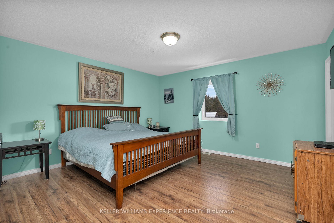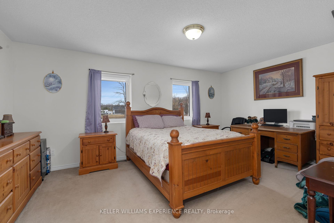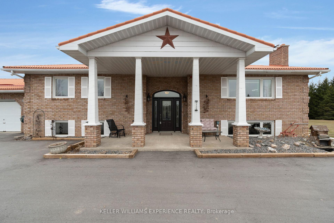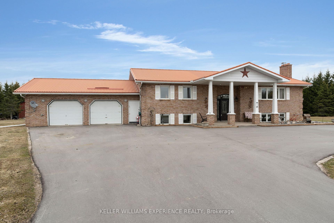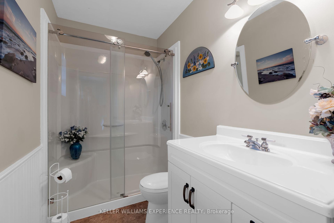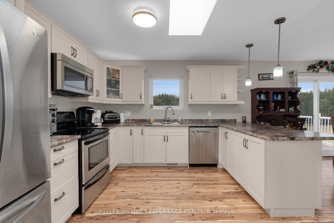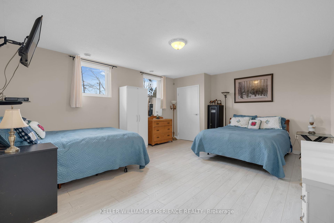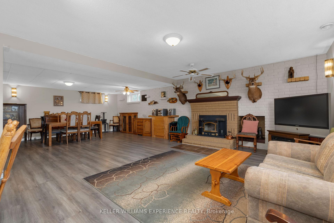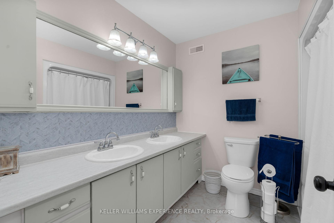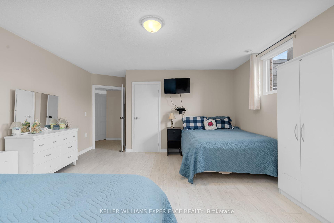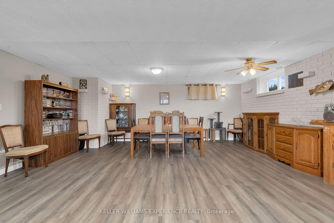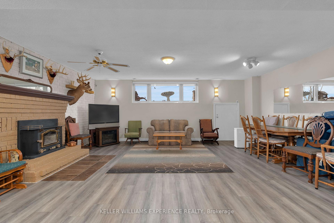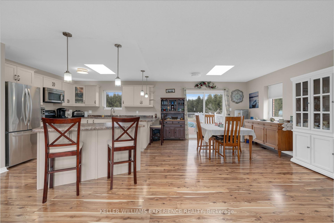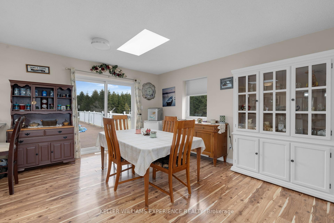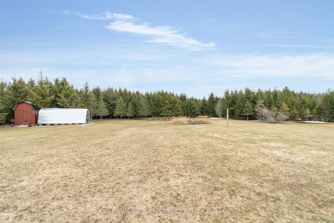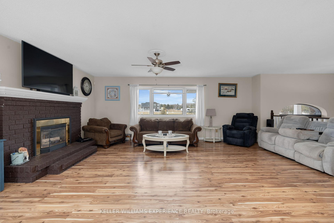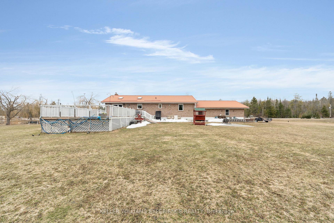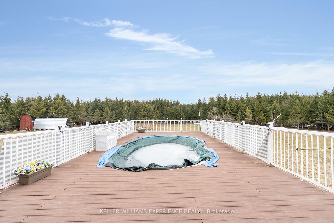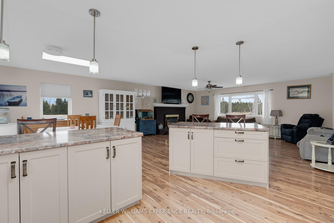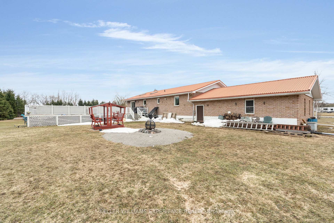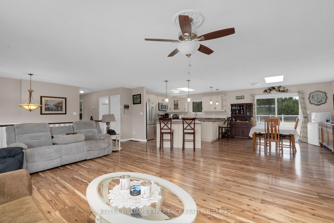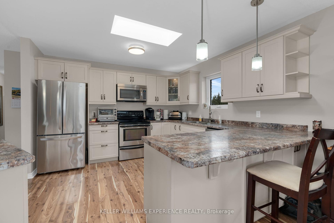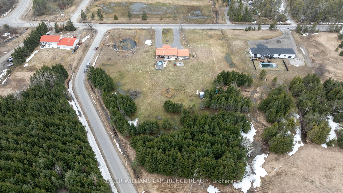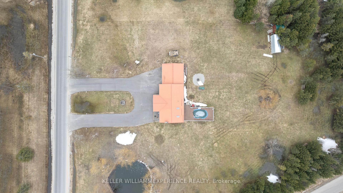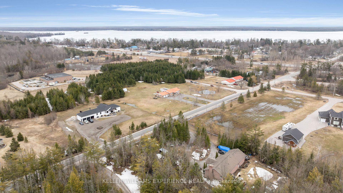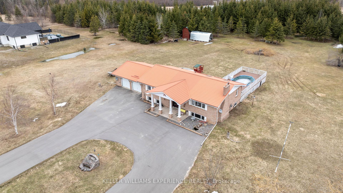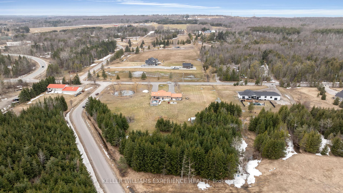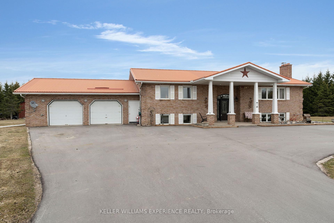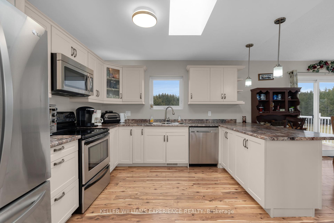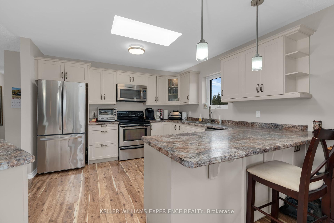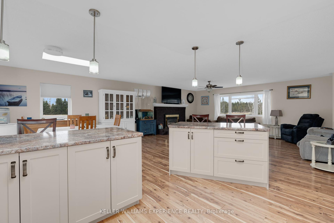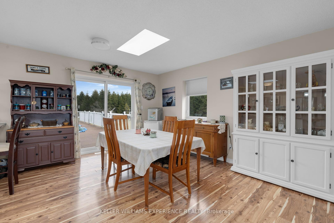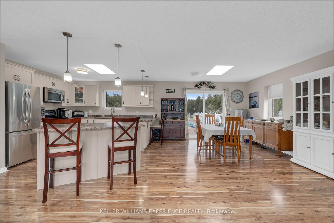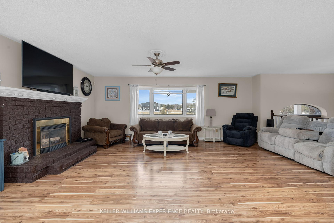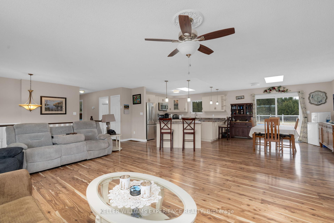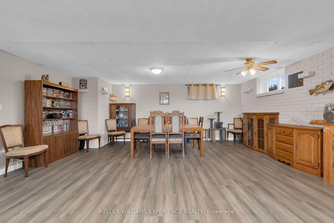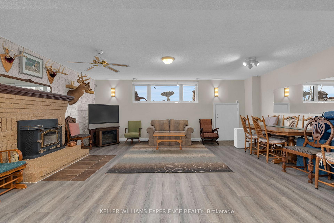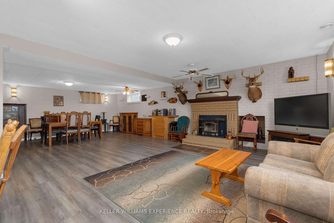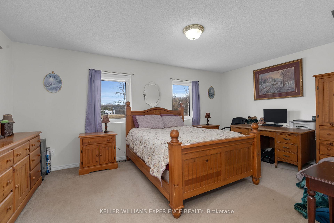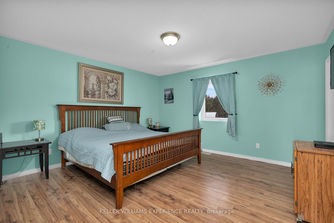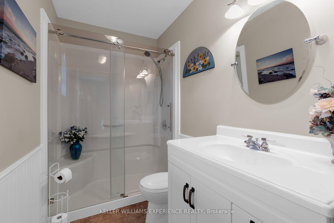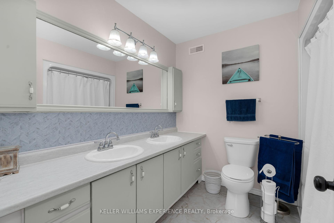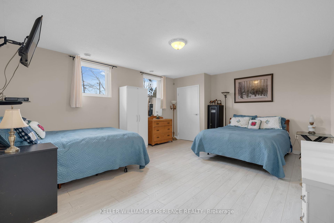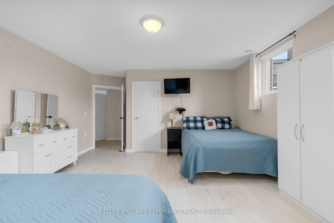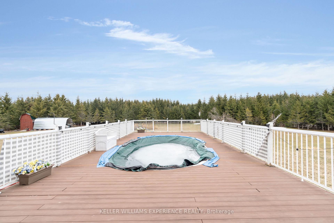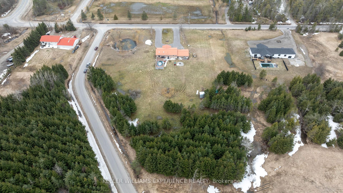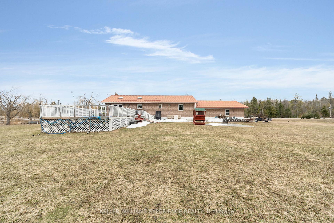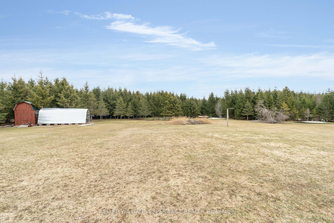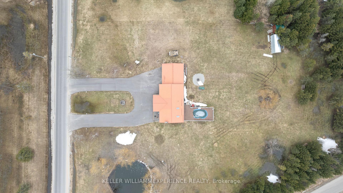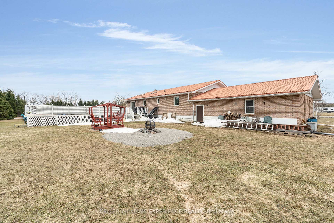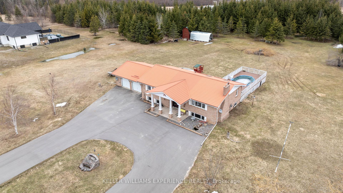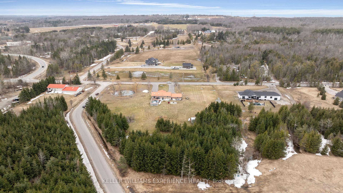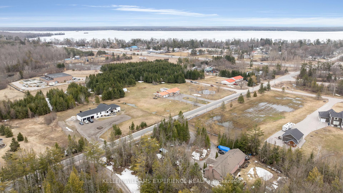$974,900
Available - For Sale
Listing ID: S12071270
3329 New Brailey Line , Severn, L3V 8C2, Simcoe
| Welcome to a truly special place this beautiful raised bungalow sits on around 3 acres of peaceful, scenic land, offering the perfect blend of comfort, nature, and convenience. Whether you're looking for a quiet retreat or the ultimate family property, this one checks all the boxes. Imagine waking up to the sight of deer strolling through your backyard, sipping your morning coffee on the spacious deck, or spending summer days relaxing by the above-ground pool, seamlessly built into the deck for easy entertaining. The property even features its own private pond, adding to the tranquil atmosphere. Step inside to a bright, open-concept main floor that creates a warm and welcoming atmosphere perfect for everyday living and entertaining. The spacious layout flows effortlessly from the living room to the dining area and kitchen, with large windows that bring in natural light and showcase the stunning views outside. This inviting home offers a fully finished basement, perfect for extra living space, a rec room, or hosting guests. The layout is warm and functional, designed with both everyday living and entertaining in mind. Located just minutes from the highway, and a short drive to both Orillia and Muskoka, you're never far from city amenities, lake adventures, or cottage country charm. This is more than a home its a lifestyle. |
| Price | $974,900 |
| Taxes: | $4102.22 |
| Occupancy: | Owner |
| Address: | 3329 New Brailey Line , Severn, L3V 8C2, Simcoe |
| Acreage: | 2-4.99 |
| Directions/Cross Streets: | Highway 11 to New Brailey Line |
| Rooms: | 7 |
| Rooms +: | 4 |
| Bedrooms: | 2 |
| Bedrooms +: | 1 |
| Family Room: | F |
| Basement: | Finished, Full |
| Level/Floor | Room | Length(ft) | Width(ft) | Descriptions | |
| Room 1 | Main | Living Ro | 16.24 | 21.25 | |
| Room 2 | Main | Dining Ro | 11.51 | 14.07 | |
| Room 3 | Main | Kitchen | 12 | 14.07 | |
| Room 4 | Main | Primary B | 14.66 | 13.74 | |
| Room 5 | Main | Bedroom 2 | 12.17 | 17.74 | |
| Room 6 | Lower | Family Ro | 21.25 | 30.34 | |
| Room 7 | Lower | Laundry | 17.84 | 15.25 | |
| Room 8 | Lower | Bedroom 3 | 20.24 | 14.76 | |
| Room 9 | Main | Bathroom | 11.25 | 5.41 | 5 Pc Bath |
| Room 10 | Main | Bathroom | 9.25 | 8 | 3 Pc Bath |
| Room 11 | Lower | Bathroom | 7.84 | 2.43 | 2 Pc Bath |
| Washroom Type | No. of Pieces | Level |
| Washroom Type 1 | 5 | Main |
| Washroom Type 2 | 3 | Main |
| Washroom Type 3 | 2 | Basement |
| Washroom Type 4 | 0 | |
| Washroom Type 5 | 0 |
| Total Area: | 0.00 |
| Approximatly Age: | 16-30 |
| Property Type: | Detached |
| Style: | Bungalow-Raised |
| Exterior: | Brick |
| Garage Type: | Attached |
| (Parking/)Drive: | Circular D |
| Drive Parking Spaces: | 15 |
| Park #1 | |
| Parking Type: | Circular D |
| Park #2 | |
| Parking Type: | Circular D |
| Pool: | Above Gr |
| Approximatly Age: | 16-30 |
| Approximatly Square Footage: | 1100-1500 |
| Property Features: | Beach, Golf |
| CAC Included: | N |
| Water Included: | N |
| Cabel TV Included: | N |
| Common Elements Included: | N |
| Heat Included: | N |
| Parking Included: | N |
| Condo Tax Included: | N |
| Building Insurance Included: | N |
| Fireplace/Stove: | Y |
| Heat Type: | Forced Air |
| Central Air Conditioning: | Central Air |
| Central Vac: | Y |
| Laundry Level: | Syste |
| Ensuite Laundry: | F |
| Elevator Lift: | False |
| Sewers: | Septic |
| Water: | Drilled W |
| Water Supply Types: | Drilled Well |
| Utilities-Cable: | Y |
| Utilities-Hydro: | Y |
$
%
Years
This calculator is for demonstration purposes only. Always consult a professional
financial advisor before making personal financial decisions.
| Although the information displayed is believed to be accurate, no warranties or representations are made of any kind. |
| KELLER WILLIAMS EXPERIENCE REALTY |
|
|
.jpg?src=Custom)
Dir:
416-548-7854
Bus:
416-548-7854
Fax:
416-981-7184
| Virtual Tour | Book Showing | Email a Friend |
Jump To:
At a Glance:
| Type: | Freehold - Detached |
| Area: | Simcoe |
| Municipality: | Severn |
| Neighbourhood: | West Shore |
| Style: | Bungalow-Raised |
| Approximate Age: | 16-30 |
| Tax: | $4,102.22 |
| Beds: | 2+1 |
| Baths: | 3 |
| Fireplace: | Y |
| Pool: | Above Gr |
Locatin Map:
Payment Calculator:
- Color Examples
- Red
- Magenta
- Gold
- Green
- Black and Gold
- Dark Navy Blue And Gold
- Cyan
- Black
- Purple
- Brown Cream
- Blue and Black
- Orange and Black
- Default
- Device Examples
