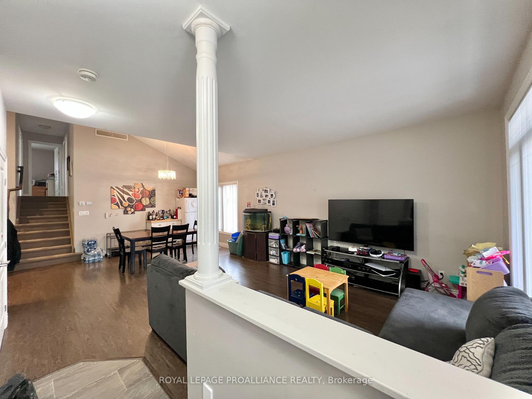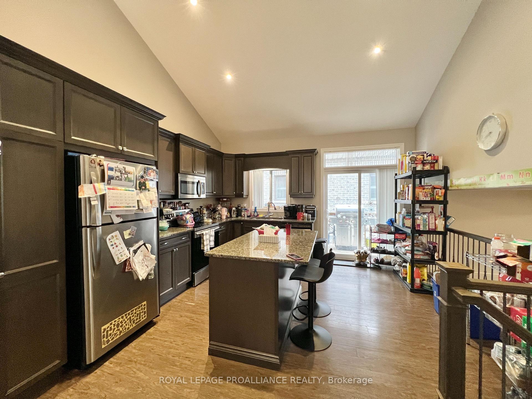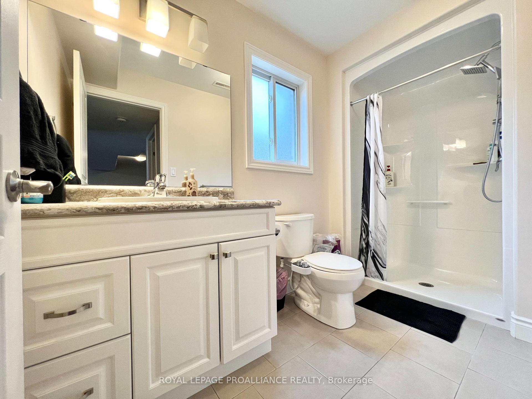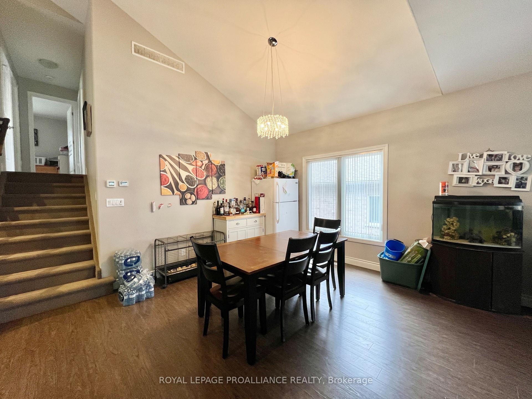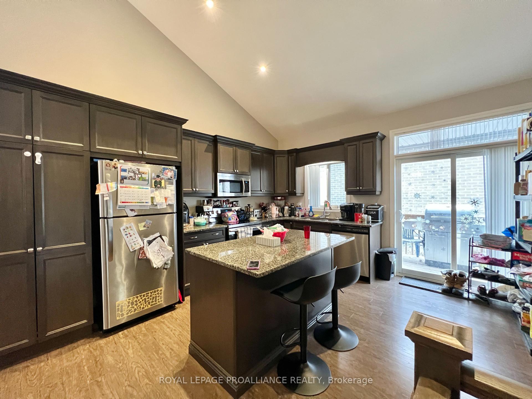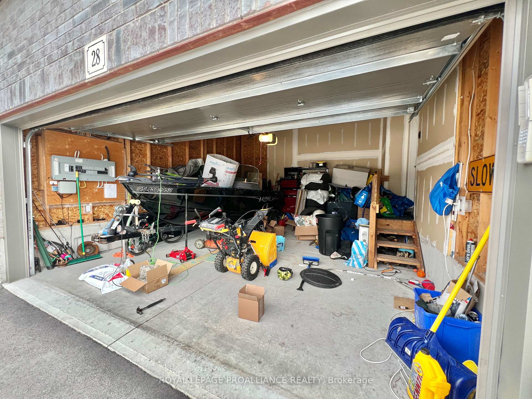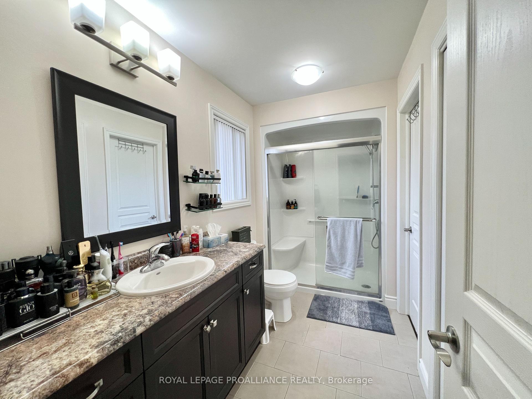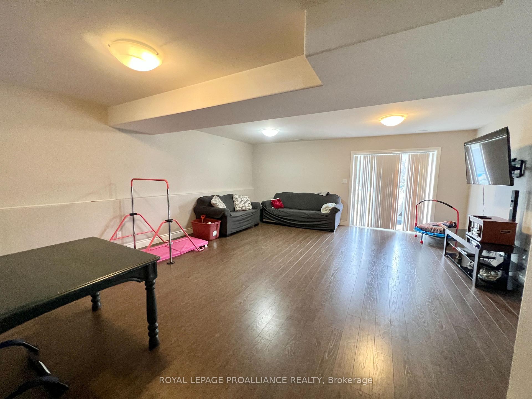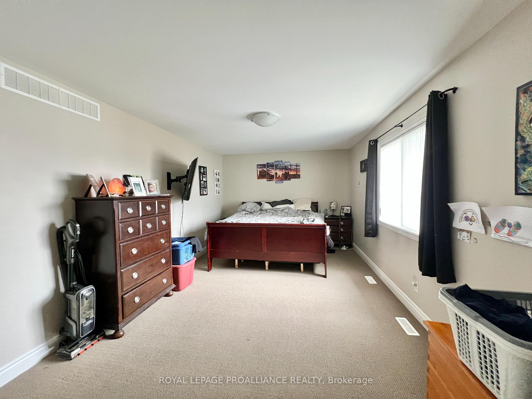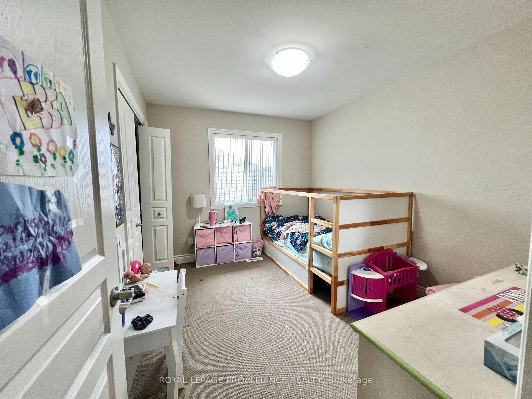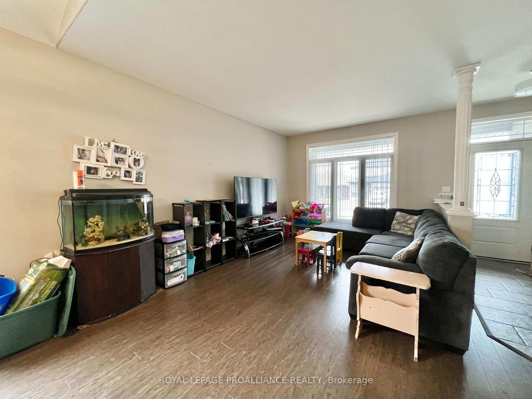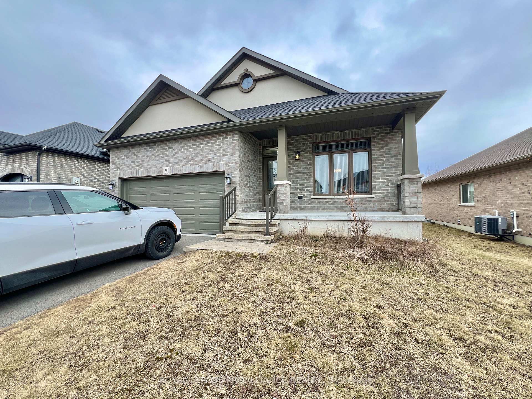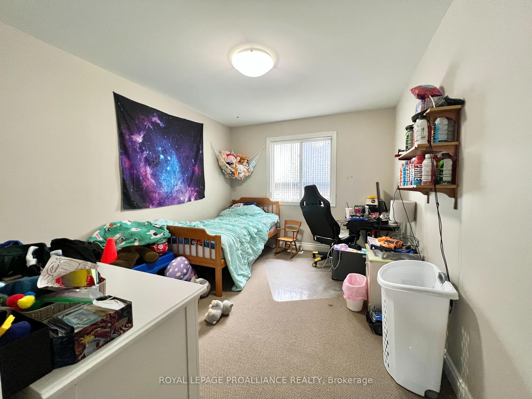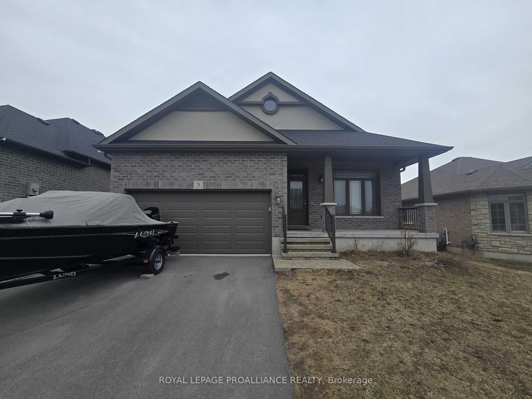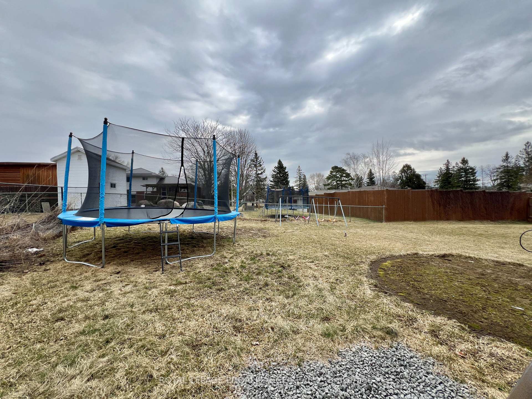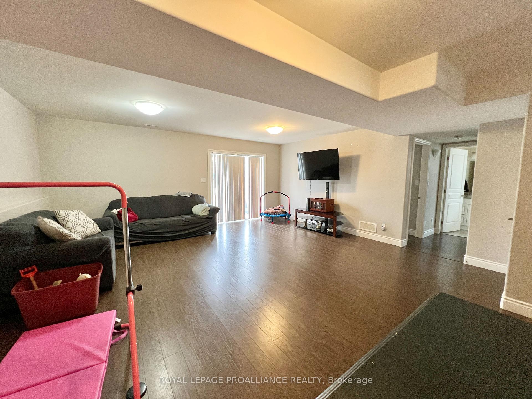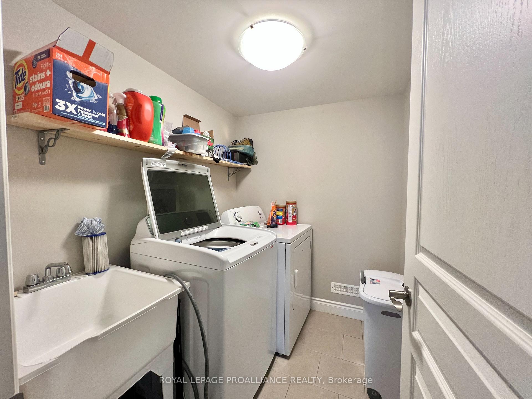$814,999
Available - For Sale
Listing ID: X12047333
28 Stonecrest Boul , Quinte West, K8N 0A4, Hastings
| This 1773 square foot Mirtren build is located in close proximity to public schools, features vaulted ceilings, a formal dining room, an extravagant primary bedroom with five piece ensuite and large walk-in closet. The double garage is the perfect place to store your tools, toys, or fishing equipment to use on the nearby Bay of Quinte. Dark hardwood flooring in pristine condition can be found in all the main living areas. The unfinished basement offers the potential for renovation, storage, or if you're feeling patriotic, a highly intense game of mini-sticks. |
| Price | $814,999 |
| Taxes: | $4930.00 |
| Assessment Year: | 2024 |
| Occupancy: | Tenant |
| Address: | 28 Stonecrest Boul , Quinte West, K8N 0A4, Hastings |
| Acreage: | < .50 |
| Directions/Cross Streets: | Highway 2 |
| Rooms: | 7 |
| Bedrooms: | 3 |
| Bedrooms +: | 0 |
| Family Room: | T |
| Basement: | Unfinished |
| Level/Floor | Room | Length(ft) | Width(ft) | Descriptions | |
| Room 1 | Main | Dining Ro | 11.97 | 10.99 | |
| Room 2 | Main | Kitchen | 10.99 | 17.81 | |
| Room 3 | Main | Primary B | 15.97 | 13.97 | |
| Room 4 | Main | Bedroom 2 | 12.99 | 8.99 | |
| Room 5 | Main | Bedroom 3 | 12.99 | 9.97 | |
| Room 6 | Main | Family Ro | 15.97 | 14.46 | |
| Room 7 | Main | Laundry | 7.97 | 5.97 |
| Washroom Type | No. of Pieces | Level |
| Washroom Type 1 | 4 | Second |
| Washroom Type 2 | 2 | Main |
| Washroom Type 3 | 0 | |
| Washroom Type 4 | 0 | |
| Washroom Type 5 | 0 |
| Total Area: | 0.00 |
| Approximatly Age: | 6-15 |
| Property Type: | Detached |
| Style: | Backsplit 4 |
| Exterior: | Brick, Stucco (Plaster) |
| Garage Type: | Attached |
| (Parking/)Drive: | Private Do |
| Drive Parking Spaces: | 2 |
| Park #1 | |
| Parking Type: | Private Do |
| Park #2 | |
| Parking Type: | Private Do |
| Pool: | None |
| Approximatly Age: | 6-15 |
| Approximatly Square Footage: | 1500-2000 |
| Property Features: | Cul de Sac/D, Golf |
| CAC Included: | N |
| Water Included: | N |
| Cabel TV Included: | N |
| Common Elements Included: | N |
| Heat Included: | N |
| Parking Included: | N |
| Condo Tax Included: | N |
| Building Insurance Included: | N |
| Fireplace/Stove: | N |
| Heat Type: | Forced Air |
| Central Air Conditioning: | Central Air |
| Central Vac: | N |
| Laundry Level: | Syste |
| Ensuite Laundry: | F |
| Elevator Lift: | False |
| Sewers: | Sewer |
| Utilities-Cable: | Y |
| Utilities-Hydro: | Y |
$
%
Years
This calculator is for demonstration purposes only. Always consult a professional
financial advisor before making personal financial decisions.
| Although the information displayed is believed to be accurate, no warranties or representations are made of any kind. |
| ROYAL LEPAGE PROALLIANCE REALTY |
|
|
.jpg?src=Custom)
Dir:
416-548-7854
Bus:
416-548-7854
Fax:
416-981-7184
| Book Showing | Email a Friend |
Jump To:
At a Glance:
| Type: | Freehold - Detached |
| Area: | Hastings |
| Municipality: | Quinte West |
| Neighbourhood: | Sidney Ward |
| Style: | Backsplit 4 |
| Approximate Age: | 6-15 |
| Tax: | $4,930 |
| Beds: | 3 |
| Baths: | 2 |
| Fireplace: | N |
| Pool: | None |
Locatin Map:
Payment Calculator:
- Color Examples
- Red
- Magenta
- Gold
- Green
- Black and Gold
- Dark Navy Blue And Gold
- Cyan
- Black
- Purple
- Brown Cream
- Blue and Black
- Orange and Black
- Default
- Device Examples
