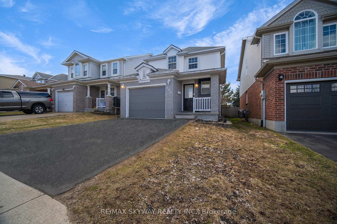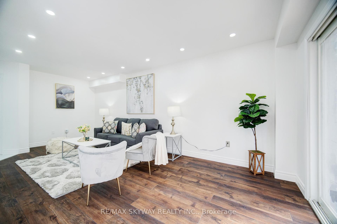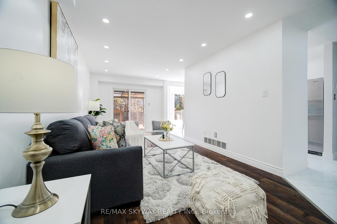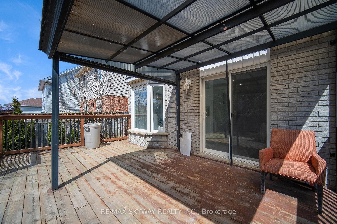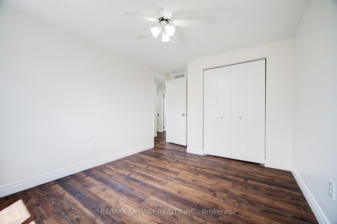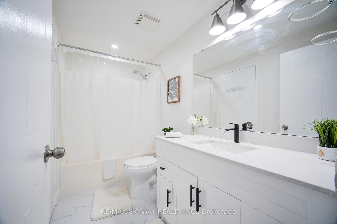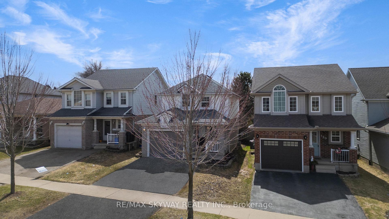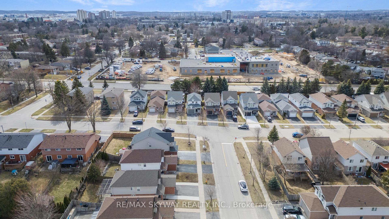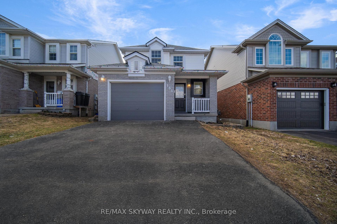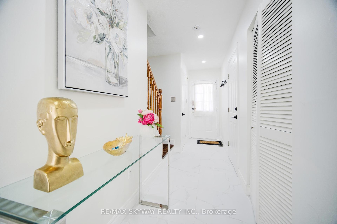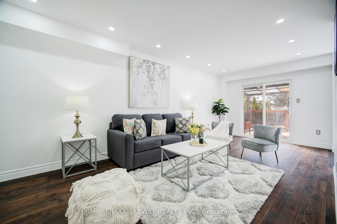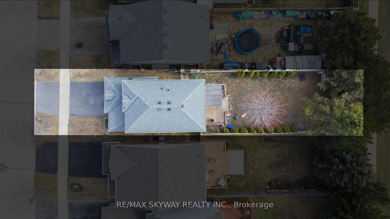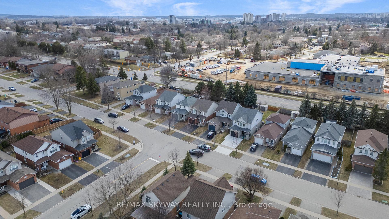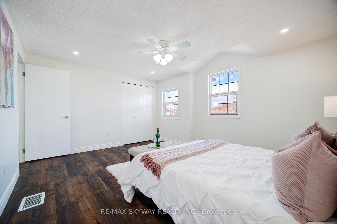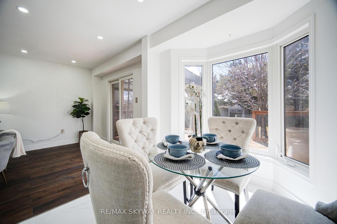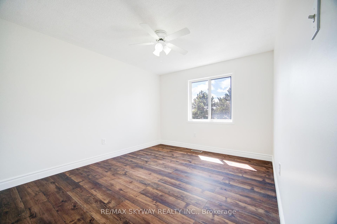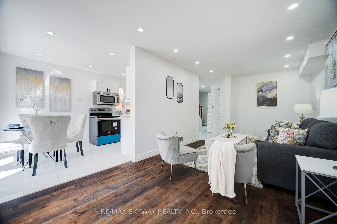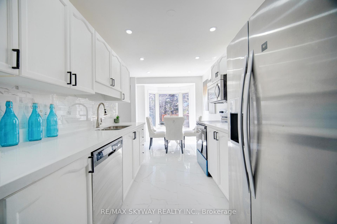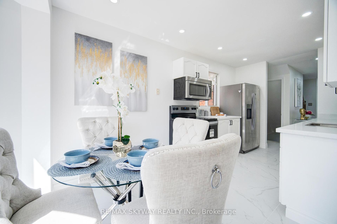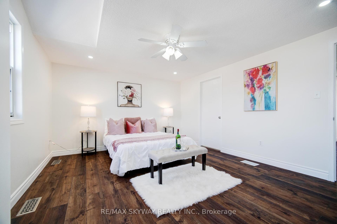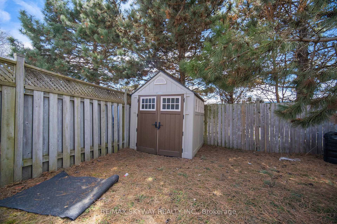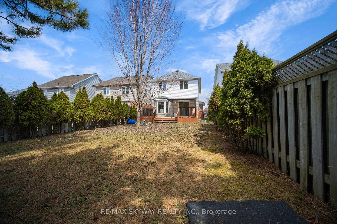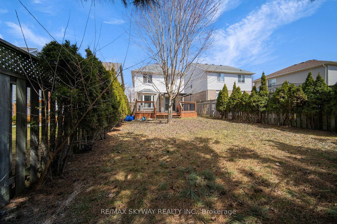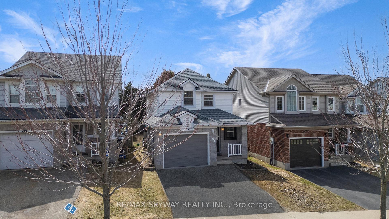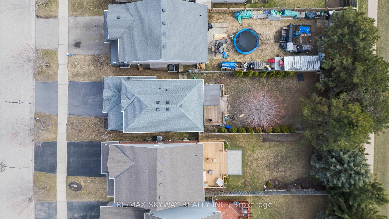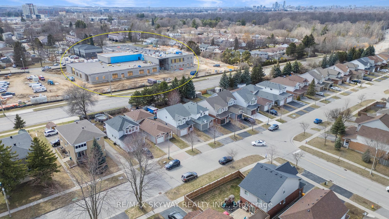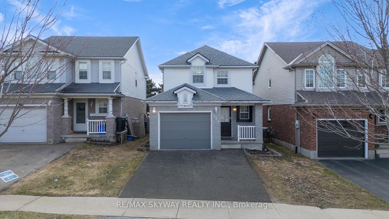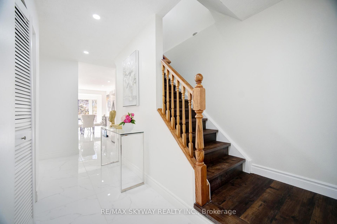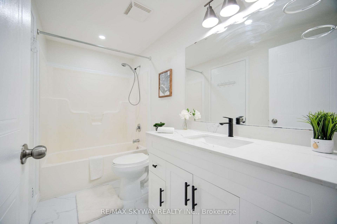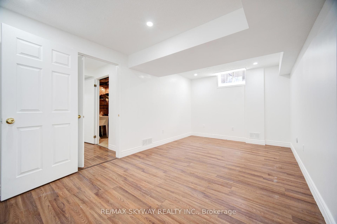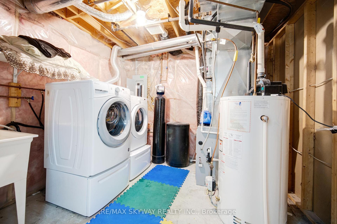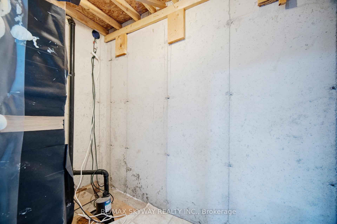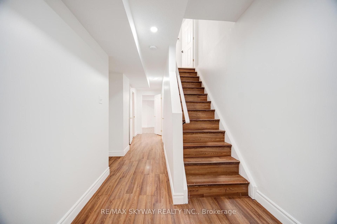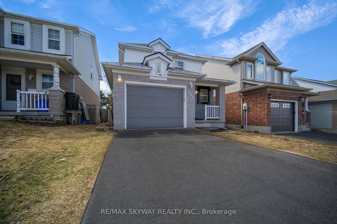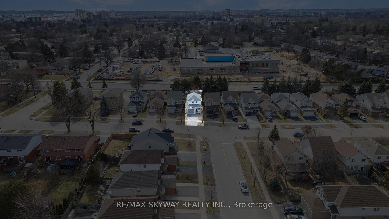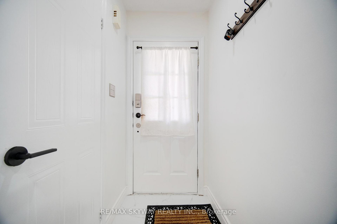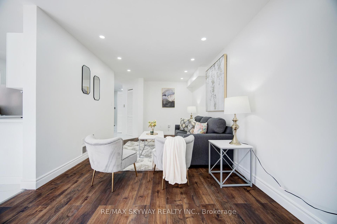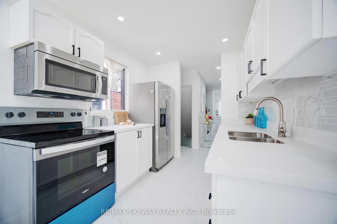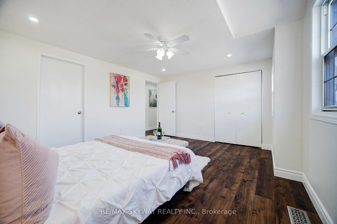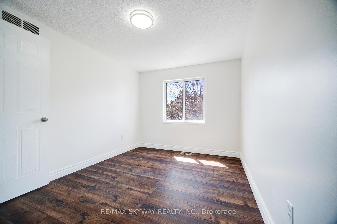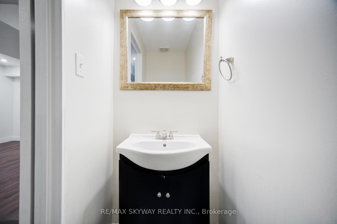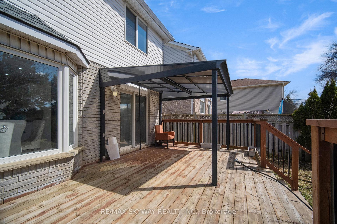$779,900
Available - For Sale
Listing ID: X12073017
184 Veronica Driv , Kitchener, N2A 2R9, Waterloo
| Welcome to 184 Veronica Drive, Kitchener A Fully Renovated Gem! This beautifully updated home has been renovated from top to bottom, with over $30,000 in upgrades. Step inside to brand new laminate flooring throughout, and a stunning modern kitchen featuring quartz countertops and stylish tile finishes. Both the powder room and main washroom have been thoughtfully upgraded with contemporary touches. Enjoy the bright, open feel provided by pot lights installed across the entire home. This charming home featuring a galley kitchen with a cozy bay window breakfast nook, flowing into a bright open-concept living and dining area. Upstairs, the primary bedroom offers direct access to the main bath, while the finished basement provides flexible space for entertaining, a family room, or a games area. The standout feature is the backyard a true outdoor retreat with a large deck (new in 2018), covered BBQ area, and private, tree-lined fencing. Additional highlights include a double-wide driveway, central air, and a central location close to highways, parks, schools, and amenities Chicopee SKI is 2 Minutes away from the property. This home is move-in ready and designed for comfort, style, and functionality. "Property is backed by new construction of Catholic School coming in the Area'' Note: (Driveway has been virtually photoshopped). |
| Price | $779,900 |
| Taxes: | $3691.00 |
| Occupancy: | Vacant |
| Address: | 184 Veronica Driv , Kitchener, N2A 2R9, Waterloo |
| Directions/Cross Streets: | Veronica Drive/Kinzie |
| Rooms: | 8 |
| Rooms +: | 3 |
| Bedrooms: | 3 |
| Bedrooms +: | 1 |
| Family Room: | F |
| Basement: | Finished |
| Level/Floor | Room | Length(ft) | Width(ft) | Descriptions | |
| Room 1 | Main | Kitchen | 8.66 | 18.89 | Quartz Counter, Pot Lights, Tile Floor |
| Room 2 | Main | Living Ro | 8.99 | 11.48 | Laminate, Pot Lights, Overlooks Backyard |
| Room 3 | Main | Dining Ro | 8.99 | 8.99 | Tile Floor, Pot Lights, Overlooks Backyard |
| Room 4 | Main | Powder Ro | |||
| Room 5 | Second | Primary B | 14.66 | 11.05 | Pot Lights, Closet, Laminate |
| Room 6 | Second | Bedroom 2 | 8.82 | 13.81 | Pot Lights, Closet, Laminate |
| Room 7 | Second | Bedroom 3 | 8.82 | 11.58 | Pot Lights, Closet, Laminate |
| Room 8 | Second | Bathroom | Renovated, Tile Floor | ||
| Room 9 | Basement | Bedroom | 17.97 | 11.64 | Laminate |
| Room 10 | Basement | Powder Ro | |||
| Room 11 | Basement | Laundry | 9.97 | 9.91 |
| Washroom Type | No. of Pieces | Level |
| Washroom Type 1 | 2 | Main |
| Washroom Type 2 | 3 | Second |
| Washroom Type 3 | 2 | Basement |
| Washroom Type 4 | 0 | |
| Washroom Type 5 | 0 | |
| Washroom Type 6 | 2 | Main |
| Washroom Type 7 | 3 | Second |
| Washroom Type 8 | 2 | Basement |
| Washroom Type 9 | 0 | |
| Washroom Type 10 | 0 |
| Total Area: | 0.00 |
| Approximatly Age: | 16-30 |
| Property Type: | Detached |
| Style: | 2-Storey |
| Exterior: | Aluminum Siding, Brick |
| Garage Type: | Attached |
| (Parking/)Drive: | Private |
| Drive Parking Spaces: | 2 |
| Park #1 | |
| Parking Type: | Private |
| Park #2 | |
| Parking Type: | Private |
| Pool: | None |
| Other Structures: | Shed |
| Approximatly Age: | 16-30 |
| Approximatly Square Footage: | 1100-1500 |
| Property Features: | Park, Public Transit |
| CAC Included: | N |
| Water Included: | N |
| Cabel TV Included: | N |
| Common Elements Included: | N |
| Heat Included: | N |
| Parking Included: | N |
| Condo Tax Included: | N |
| Building Insurance Included: | N |
| Fireplace/Stove: | N |
| Heat Type: | Forced Air |
| Central Air Conditioning: | Central Air |
| Central Vac: | N |
| Laundry Level: | Syste |
| Ensuite Laundry: | F |
| Sewers: | Sewer |
$
%
Years
This calculator is for demonstration purposes only. Always consult a professional
financial advisor before making personal financial decisions.
| Although the information displayed is believed to be accurate, no warranties or representations are made of any kind. |
| RE/MAX SKYWAY REALTY INC. |
|
|
.jpg?src=Custom)
Dir:
416-548-7854
Bus:
416-548-7854
Fax:
416-981-7184
| Book Showing | Email a Friend |
Jump To:
At a Glance:
| Type: | Freehold - Detached |
| Area: | Waterloo |
| Municipality: | Kitchener |
| Neighbourhood: | Dufferin Grove |
| Style: | 2-Storey |
| Approximate Age: | 16-30 |
| Tax: | $3,691 |
| Beds: | 3+1 |
| Baths: | 3 |
| Fireplace: | N |
| Pool: | None |
Locatin Map:
Payment Calculator:
- Color Examples
- Red
- Magenta
- Gold
- Green
- Black and Gold
- Dark Navy Blue And Gold
- Cyan
- Black
- Purple
- Brown Cream
- Blue and Black
- Orange and Black
- Default
- Device Examples
