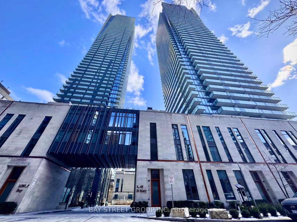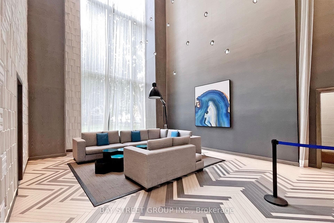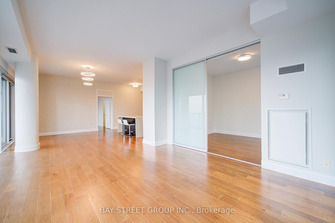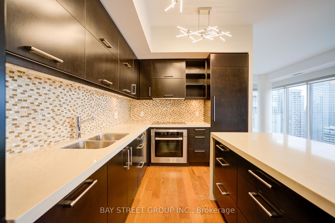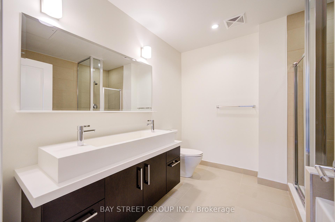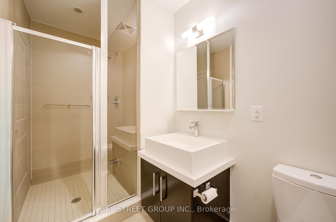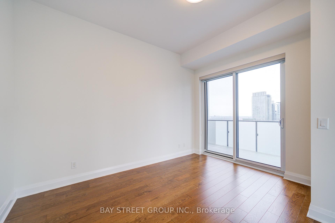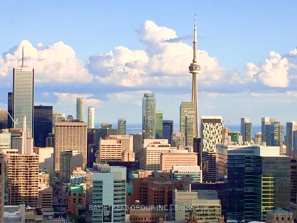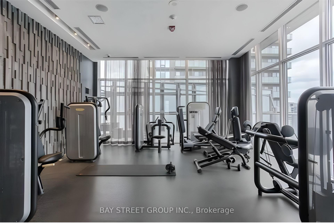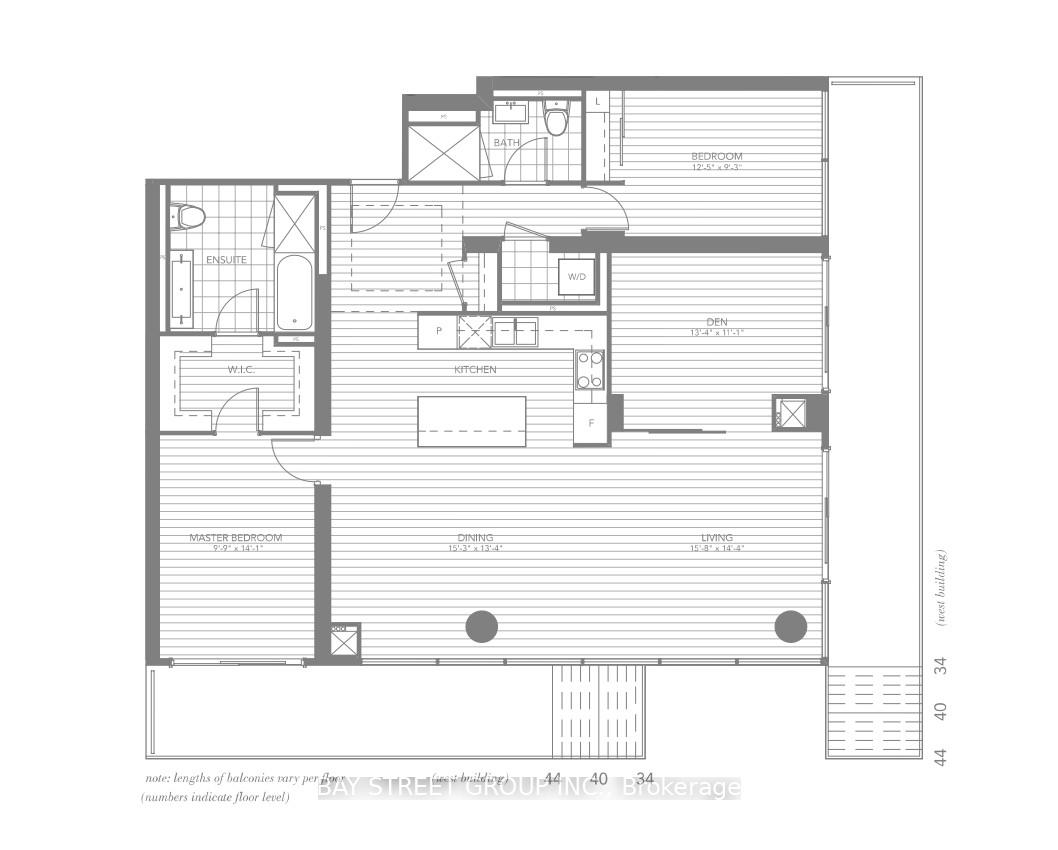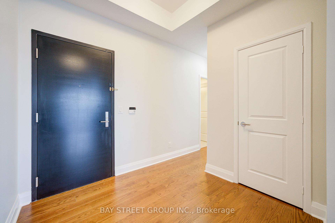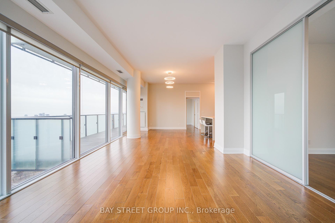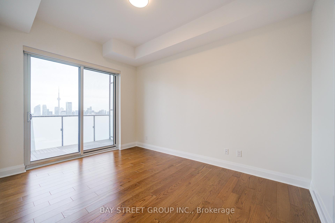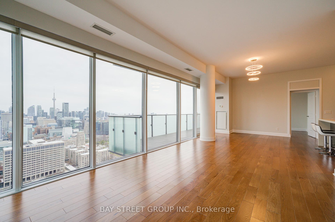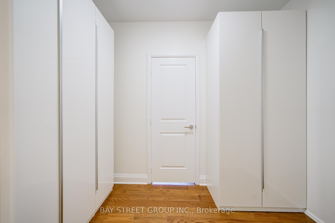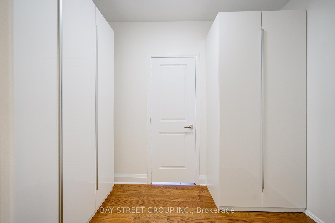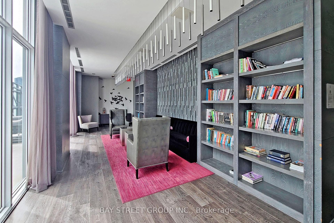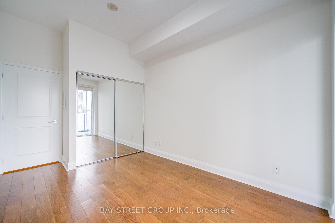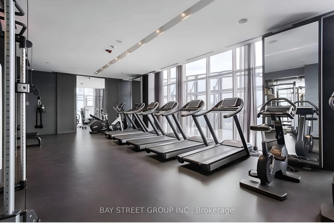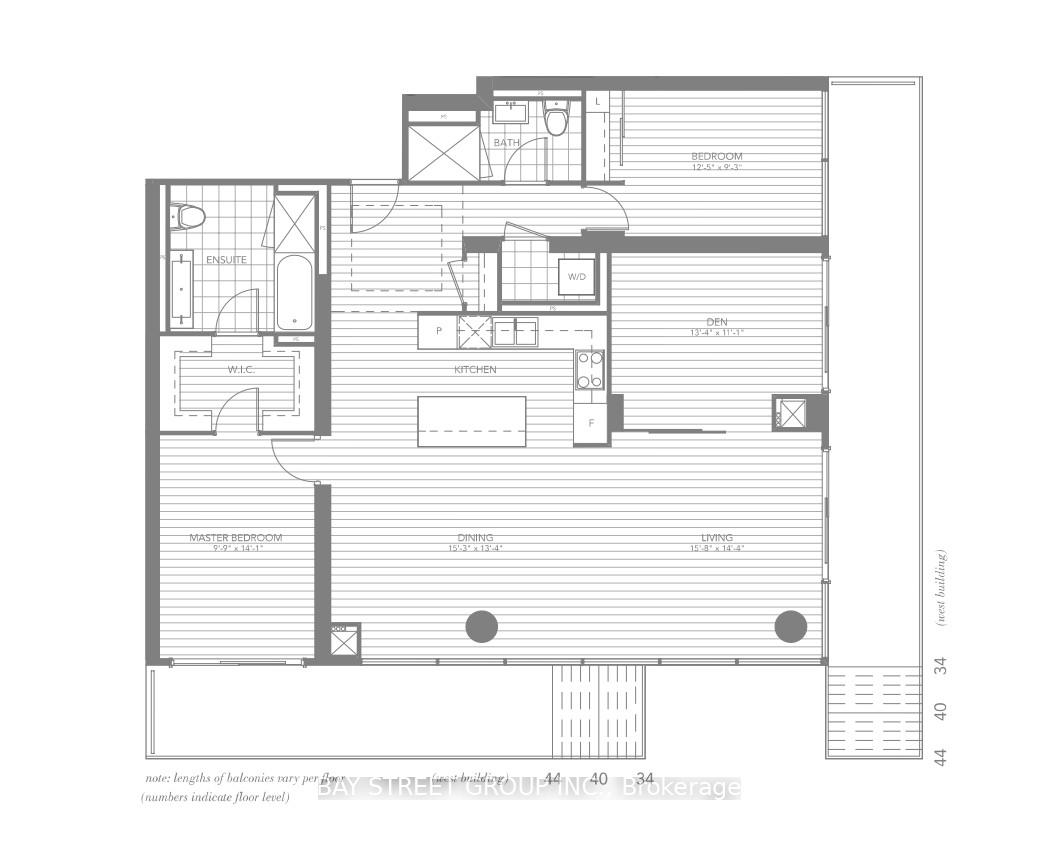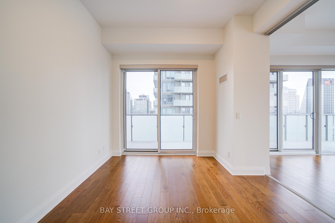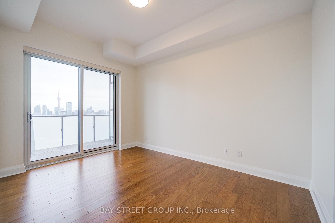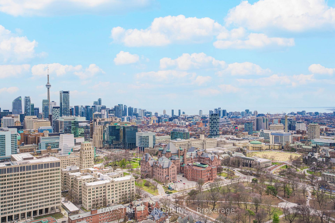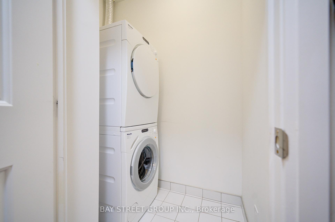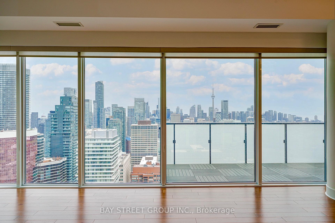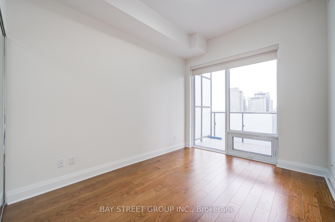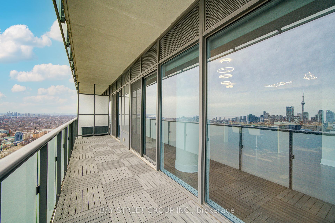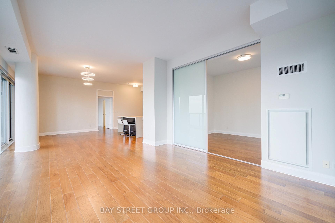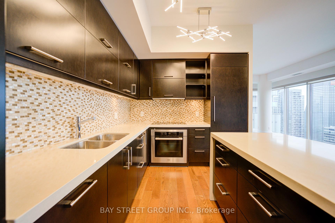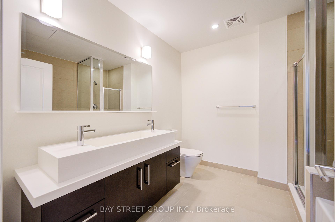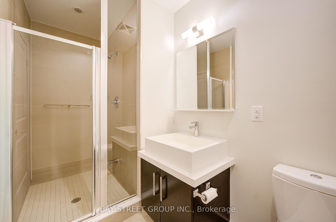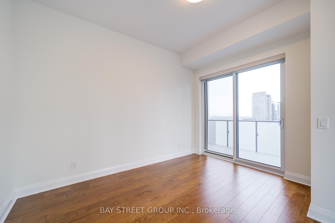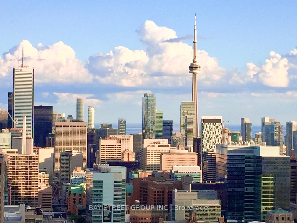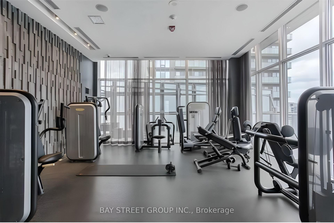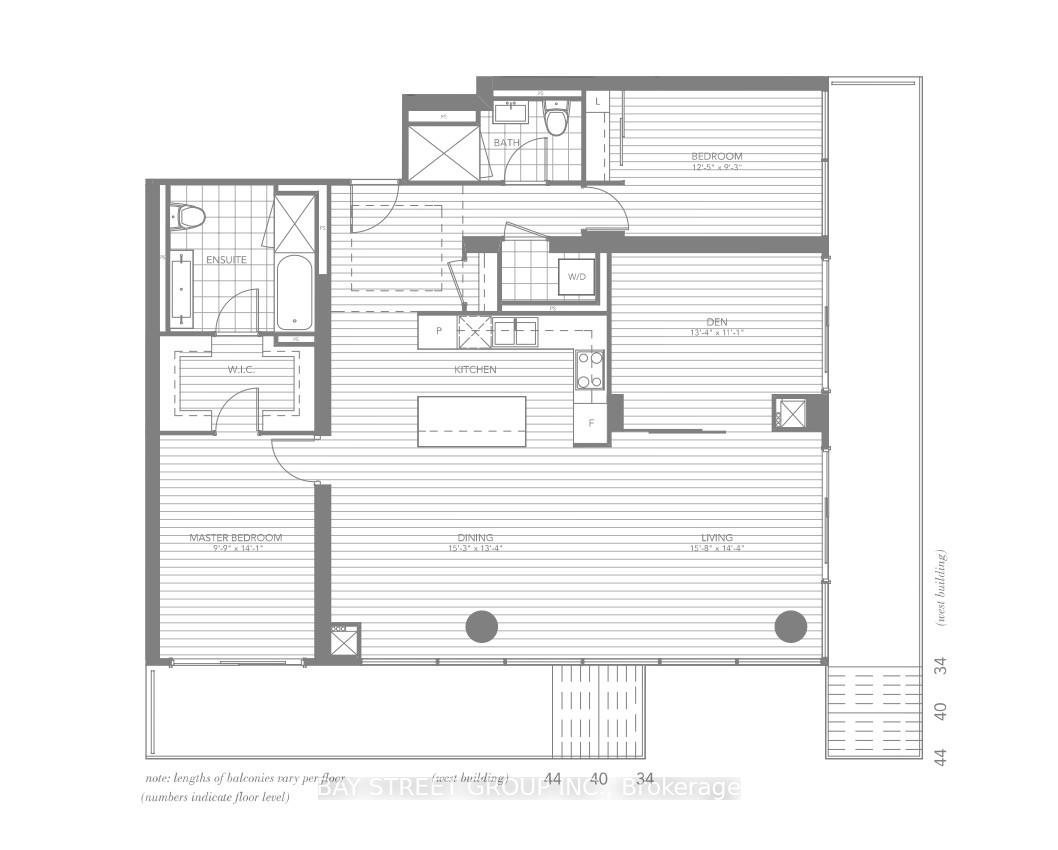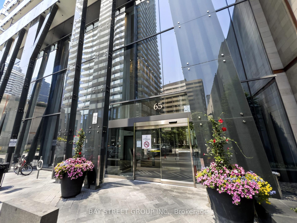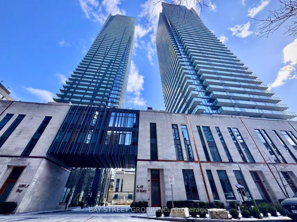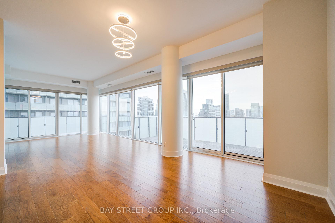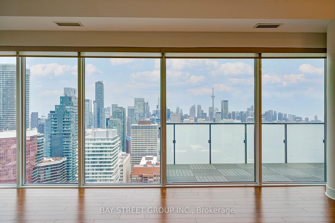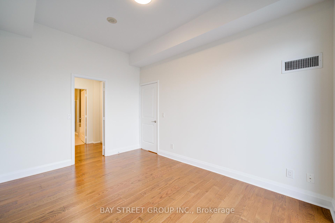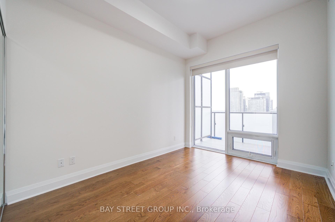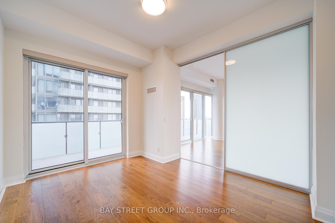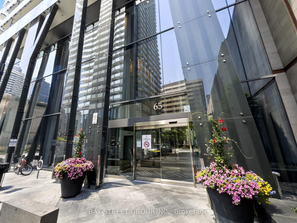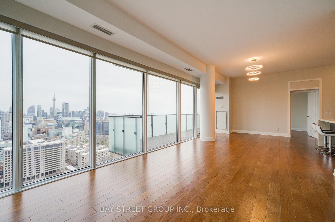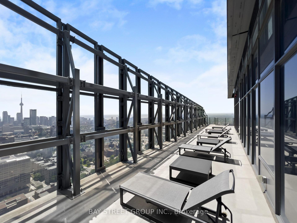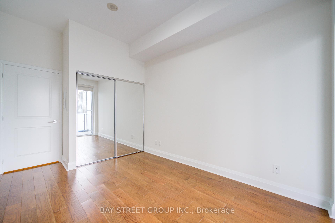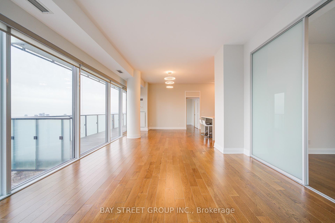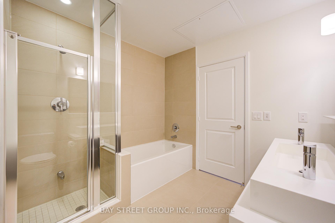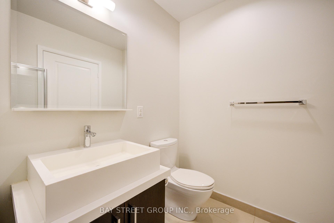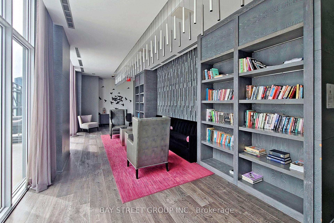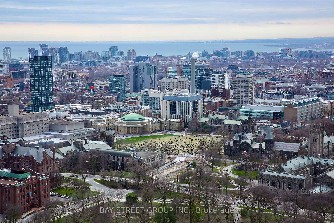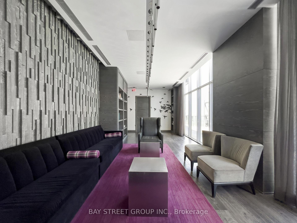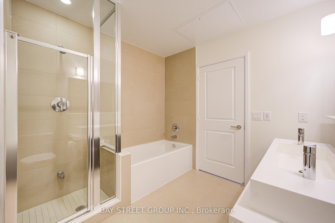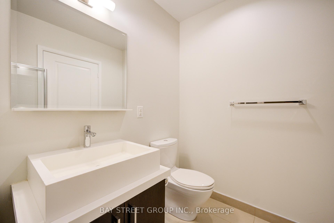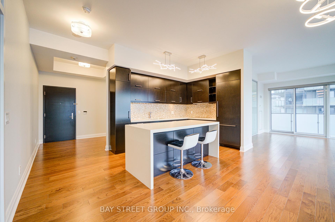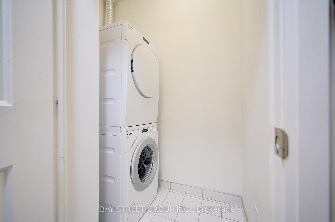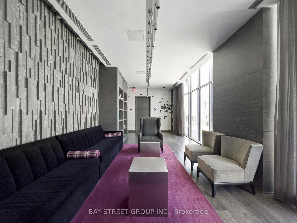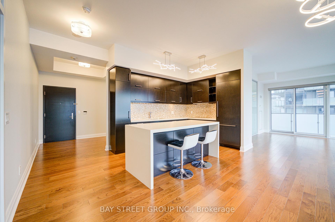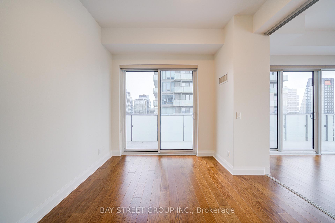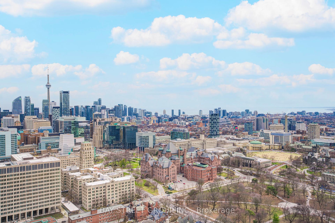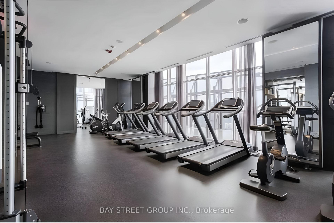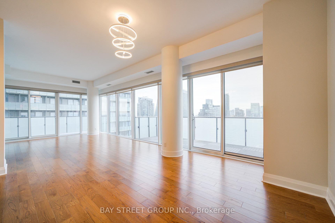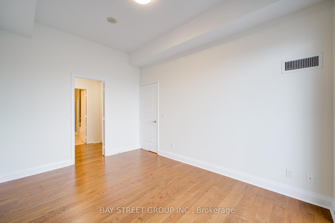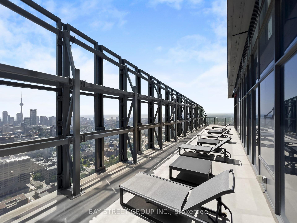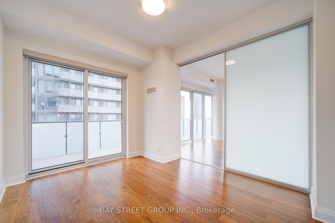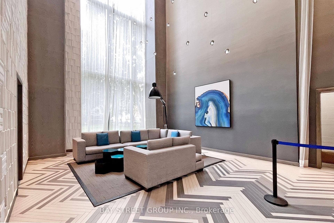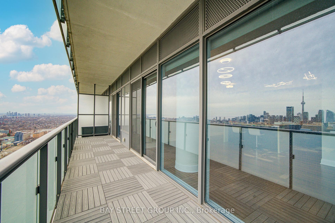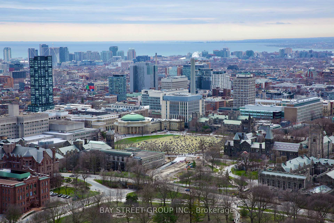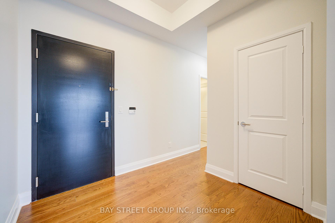$2,320,000
Available - For Sale
Listing ID: C12073085
65 St. Mary Stre , Toronto, M5S 0A6, Toronto
| Welcome to the prestigious U Condos next to U of T, where luxury meets comfort in the heart of Toronto. Freshly painted 2-bath, 2-bedroom + den corner unit perched on high floor, the bright and spacious den can be used as third bedroom. This suite spans 1477 sq ft and 2 oversized balconies totaling 399 sq ft offers unobstructed panoramic views of the Toronto skyline and Lake Ontario. Well-maintained by original owner and never rented out, this pristine suite features soaring 10' ceilings, floor-to-ceiling windows, newly upgraded light fixtures and blinds, motorized blind and 2 customized cabinets in primary bedroom, and fully tiled south balcony. The chef-inspired open kitchen showcases high-end Miele appliances and a sleek waterfall island. Enjoy world-class amenities including 24 hr concierge, 4200 sq ft rooftop terrace, fitness center, visitor parking and more. With a prime location steps from Yorkville shopping/dining, Eataly, Queen's Park, hospital and public transit, this condo offers the ultimate blend of luxury, comfort, and convenience. |
| Price | $2,320,000 |
| Taxes: | $8869.58 |
| Occupancy: | Vacant |
| Address: | 65 St. Mary Stre , Toronto, M5S 0A6, Toronto |
| Postal Code: | M5S 0A6 |
| Province/State: | Toronto |
| Directions/Cross Streets: | Bay St / Bloor St |
| Level/Floor | Room | Length(ft) | Width(ft) | Descriptions | |
| Room 1 | Flat | Living Ro | 15.68 | 14.33 | Hardwood Floor, SE View, W/O To Balcony |
| Room 2 | Flat | Dining Ro | 15.25 | 13.32 | Hardwood Floor, South View, W/O To Balcony |
| Room 3 | Flat | Kitchen | 15.25 | 8.5 | Hardwood Floor, Centre Island, Open Concept |
| Room 4 | Flat | Primary B | 1407.12 | 9.74 | Hardwood Floor, 5 Pc Ensuite, W/O To Balcony |
| Room 5 | Flat | Bedroom 2 | 12.43 | 9.25 | Hardwood Floor, Closet, W/O To Balcony |
| Room 6 | Flat | Den | 13.32 | 11.09 | Hardwood Floor, Window Floor to Ceil, W/O To Balcony |
| Washroom Type | No. of Pieces | Level |
| Washroom Type 1 | 5 | Flat |
| Washroom Type 2 | 3 | Flat |
| Washroom Type 3 | 0 | |
| Washroom Type 4 | 0 | |
| Washroom Type 5 | 0 |
| Total Area: | 0.00 |
| Washrooms: | 2 |
| Heat Type: | Forced Air |
| Central Air Conditioning: | Central Air |
$
%
Years
This calculator is for demonstration purposes only. Always consult a professional
financial advisor before making personal financial decisions.
| Although the information displayed is believed to be accurate, no warranties or representations are made of any kind. |
| BAY STREET GROUP INC. |
|
|
.jpg?src=Custom)
Dir:
416-548-7854
Bus:
416-548-7854
Fax:
416-981-7184
| Book Showing | Email a Friend |
Jump To:
At a Glance:
| Type: | Com - Condo Apartment |
| Area: | Toronto |
| Municipality: | Toronto C01 |
| Neighbourhood: | Bay Street Corridor |
| Style: | Apartment |
| Tax: | $8,869.58 |
| Maintenance Fee: | $1,170.41 |
| Beds: | 2+1 |
| Baths: | 2 |
| Fireplace: | N |
Locatin Map:
Payment Calculator:
- Color Examples
- Red
- Magenta
- Gold
- Green
- Black and Gold
- Dark Navy Blue And Gold
- Cyan
- Black
- Purple
- Brown Cream
- Blue and Black
- Orange and Black
- Default
- Device Examples
