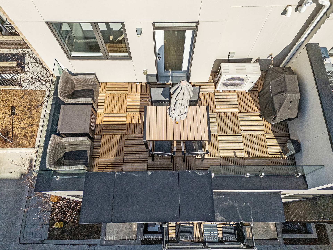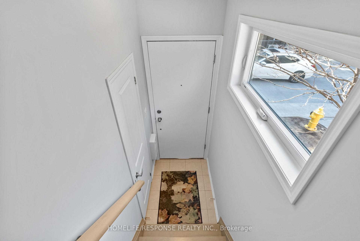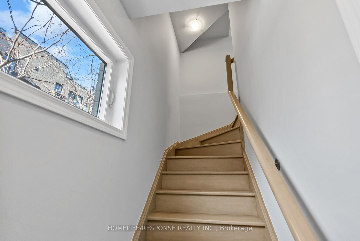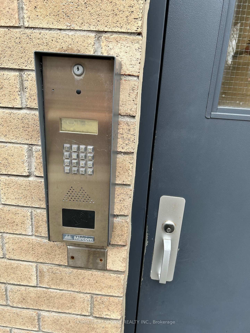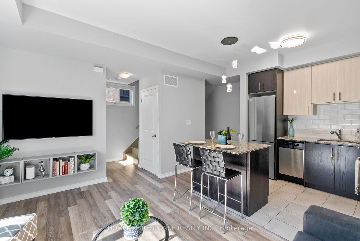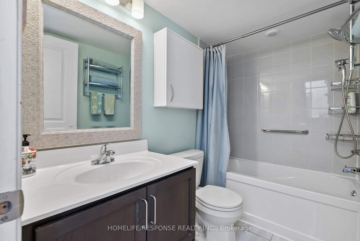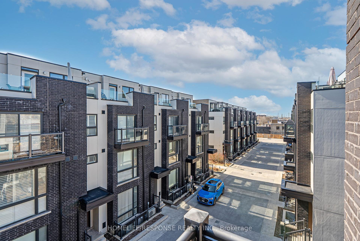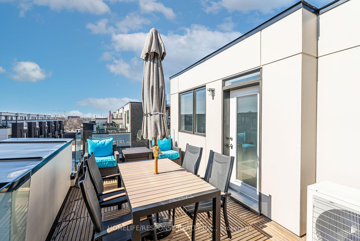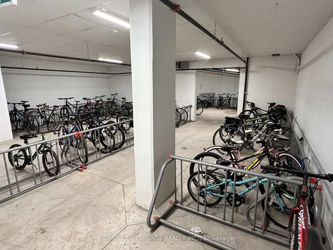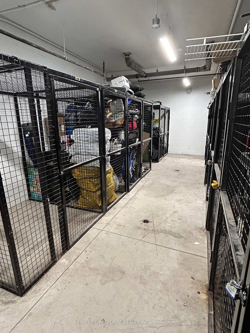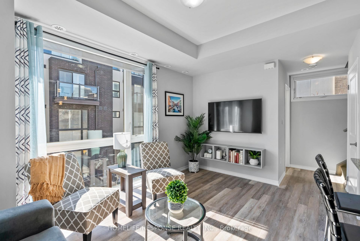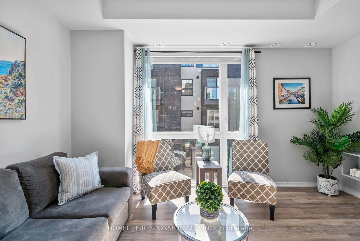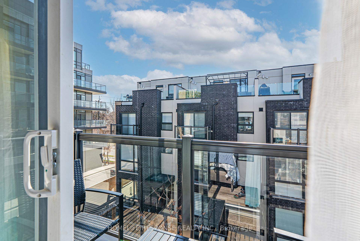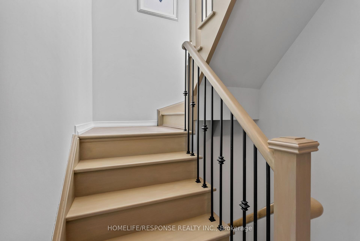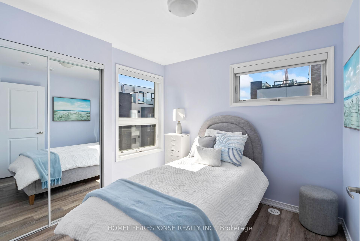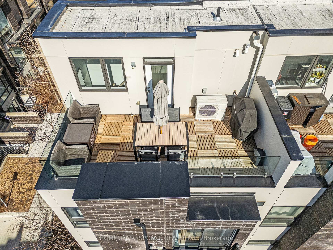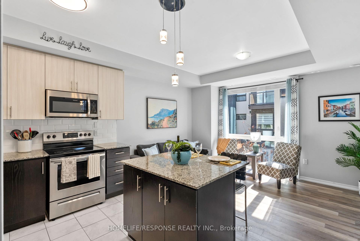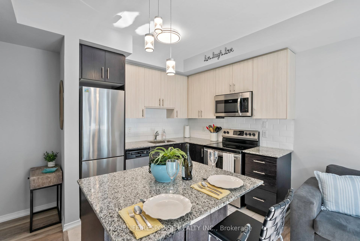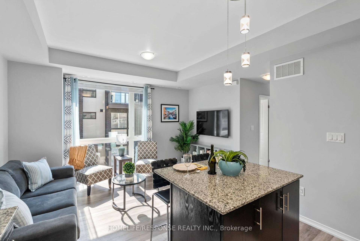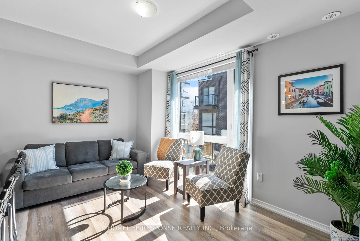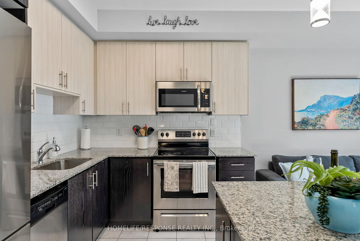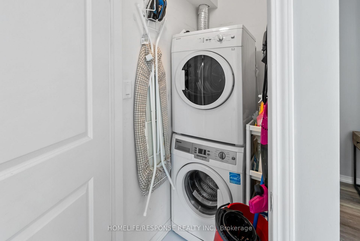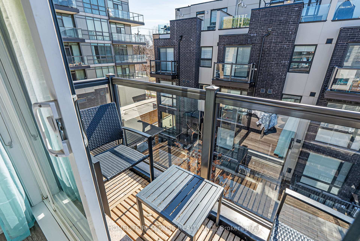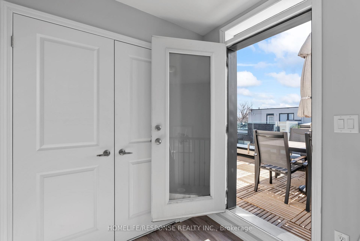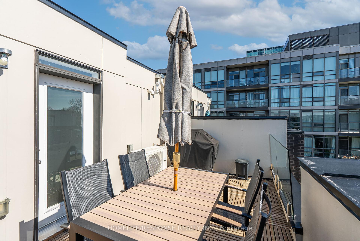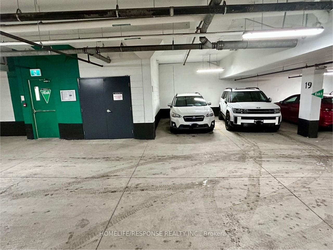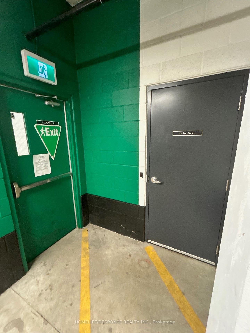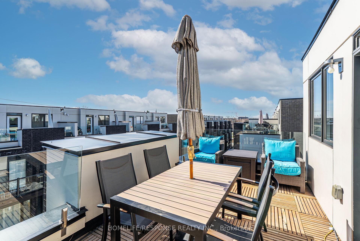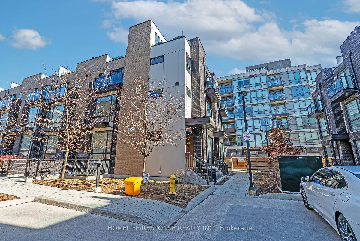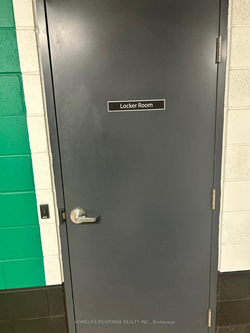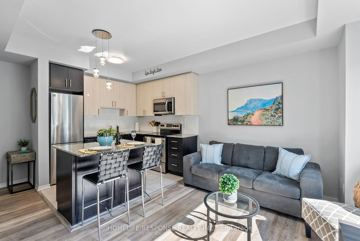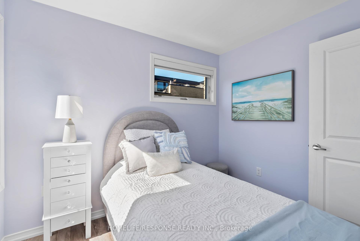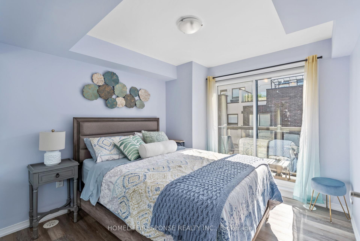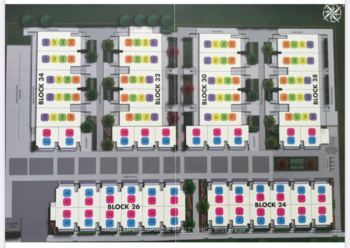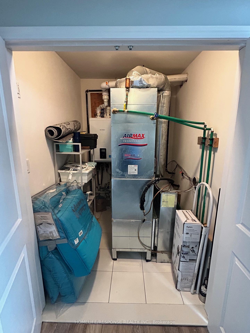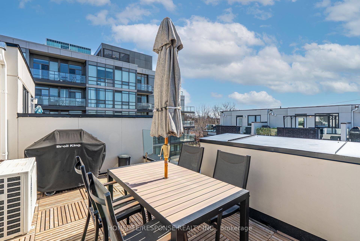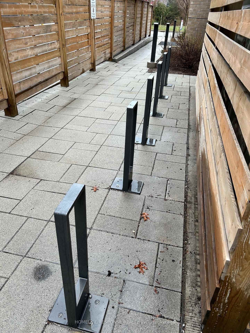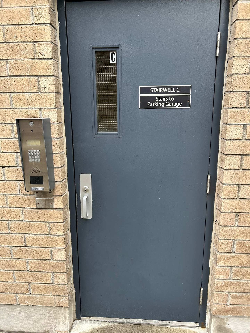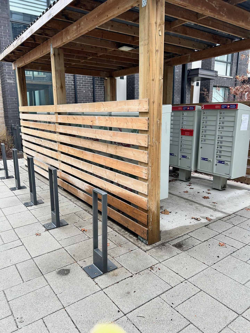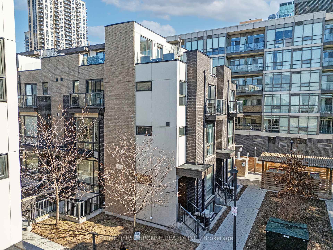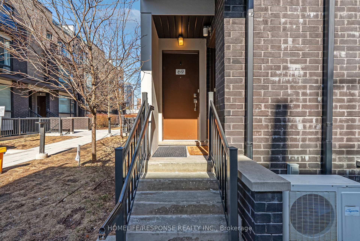$728,800
Available - For Sale
Listing ID: W12073089
28 FIELDWAY Road , Toronto, M8Z 0E3, Toronto
| Stunning 2 Bedroom + 2 Bath End Unit with Large Roof Top Terrace. Welcome to "Connexion" at Islington in the High Demand Bloor and Islington Neighborhood. Largest Unit & Best Layout Offered by Award Winning Builder at 944 Sq. Ft. Plus Balcony off Primary Bedroom & 177 Sq. Ft. Private Roof Top Terrace! Literally Steps to Islington Station with Easy Access to Kipling Go Station and All Amenities, Shopping, Restaurants, & Parks. Open Concept Main Level Kitchen with S/S Appliances, Granite Counters with Ceramic Backsplash & Large Island for Plenty of Storage, Plus an Open Concept Living Room with Guest Powder Room. An Entertainers Delight. Two Bedrooms on the Second Floor with a Balcony off Primary & a 4 Pc Bath. Large Windows & Extra Windows Bonus for End Unit Fill this Home with Light & Warmth. Walk Upstairs & Enjoy your Private Roof Top Terrace with Natural Gas BBQ Hookup with Great Views. Large Foyer at Upper Level can be used for Comfortable at Home Work Area, Exterior Plugs on Terrace & Balcony! One Underground Parking Spot Included is Conveniently Located at Stairwell for Easy & Convenient Access to the Outdoors & A Short Distance to your Front Door. Plenty of Ground Level Surface Bike Parking as well as Underground Plus Off Season Bike Storage Room. Easy Access to Highways & a Short Drive to Airport. Located in one of the Best School Districts. Walking Distance to Parks & Great Restaurants. A Rare Gem in a Prime Location. |
| Price | $728,800 |
| Taxes: | $3504.91 |
| Occupancy: | Owner |
| Address: | 28 FIELDWAY Road , Toronto, M8Z 0E3, Toronto |
| Postal Code: | M8Z 0E3 |
| Province/State: | Toronto |
| Directions/Cross Streets: | BLOOR AND ISLINGTON |
| Level/Floor | Room | Length(ft) | Width(ft) | Descriptions | |
| Room 1 | Main | Kitchen | 12.1 | 8.04 | Granite Counters, Ceramic Floor, Centre Island |
| Room 2 | Main | Living Ro | 14.01 | 10.04 | Large Window, Window Floor to Ceil, Laminate |
| Room 3 | Main | Powder Ro | 4.62 | 4.4 | 2 Pc Ensuite, Window, Ceramic Floor |
| Room 4 | Second | Primary B | 10.5 | 9.74 | Balcony, Sliding Doors, Closet Organizers |
| Room 5 | Second | Bedroom 2 | 9.45 | 9.18 | Laminate, Large Window, Closet Organizers |
| Room 6 | Second | Bathroom | 8.27 | 4.92 | 4 Pc Bath, B/I Shelves, Ceramic Floor |
| Room 7 | Third | Foyer | 6.59 | 5.58 | Laminate, Large Window, W/O To Terrace |
| Room 8 | Third | Furnace R | 6.23 | 5.48 |
| Washroom Type | No. of Pieces | Level |
| Washroom Type 1 | 4 | Second |
| Washroom Type 2 | 2 | Main |
| Washroom Type 3 | 0 | |
| Washroom Type 4 | 0 | |
| Washroom Type 5 | 0 | |
| Washroom Type 6 | 4 | Second |
| Washroom Type 7 | 2 | Main |
| Washroom Type 8 | 0 | |
| Washroom Type 9 | 0 | |
| Washroom Type 10 | 0 | |
| Washroom Type 11 | 4 | Second |
| Washroom Type 12 | 2 | Main |
| Washroom Type 13 | 0 | |
| Washroom Type 14 | 0 | |
| Washroom Type 15 | 0 |
| Total Area: | 0.00 |
| Approximatly Age: | 6-10 |
| Sprinklers: | Carb |
| Washrooms: | 2 |
| Heat Type: | Forced Air |
| Central Air Conditioning: | Central Air |
$
%
Years
This calculator is for demonstration purposes only. Always consult a professional
financial advisor before making personal financial decisions.
| Although the information displayed is believed to be accurate, no warranties or representations are made of any kind. |
| HOMELIFE/RESPONSE REALTY INC. |
|
|
.jpg?src=Custom)
Dir:
416-548-7854
Bus:
416-548-7854
Fax:
416-981-7184
| Virtual Tour | Book Showing | Email a Friend |
Jump To:
At a Glance:
| Type: | Com - Condo Townhouse |
| Area: | Toronto |
| Municipality: | Toronto W08 |
| Neighbourhood: | Islington-City Centre West |
| Style: | Stacked Townhous |
| Approximate Age: | 6-10 |
| Tax: | $3,504.91 |
| Maintenance Fee: | $309.13 |
| Beds: | 2 |
| Baths: | 2 |
| Fireplace: | N |
Locatin Map:
Payment Calculator:
- Color Examples
- Red
- Magenta
- Gold
- Green
- Black and Gold
- Dark Navy Blue And Gold
- Cyan
- Black
- Purple
- Brown Cream
- Blue and Black
- Orange and Black
- Default
- Device Examples
