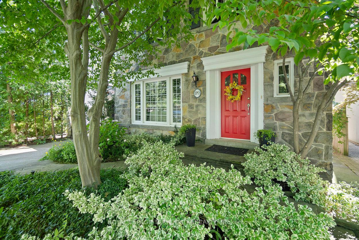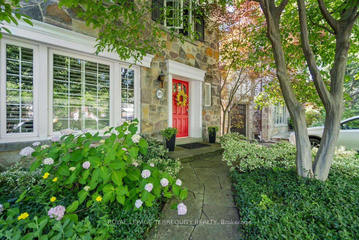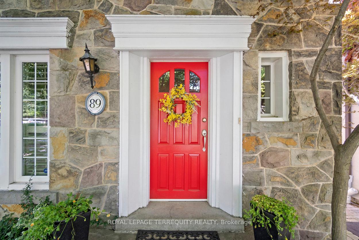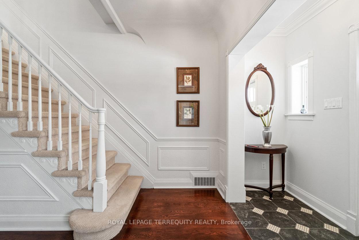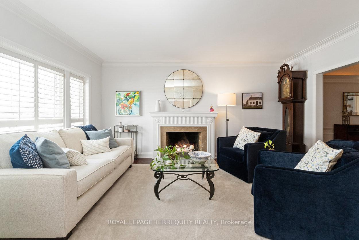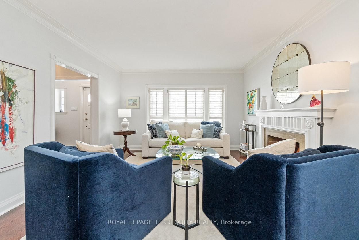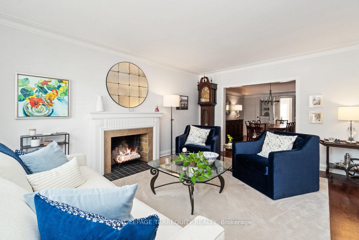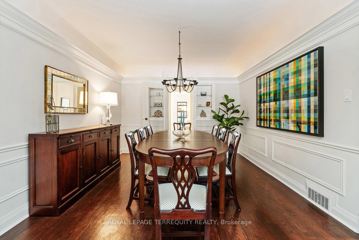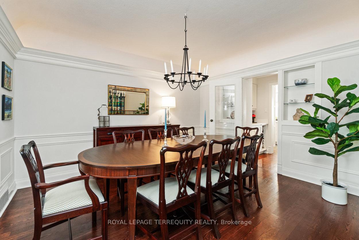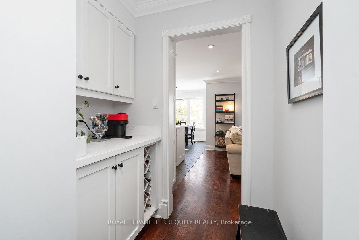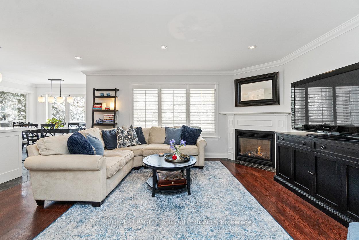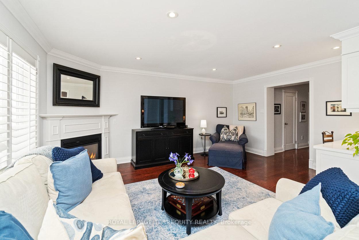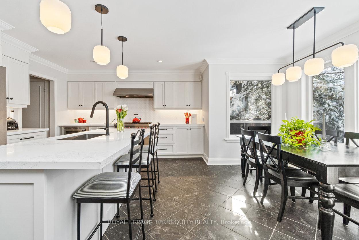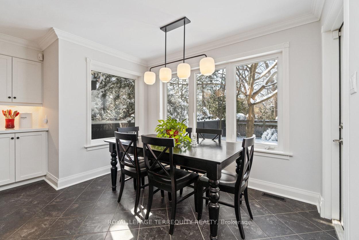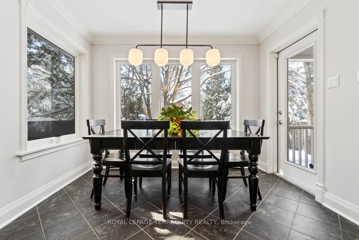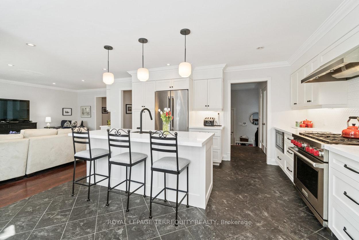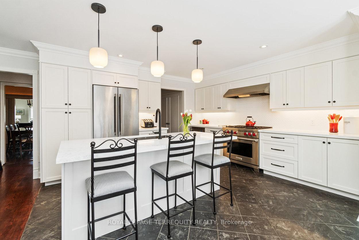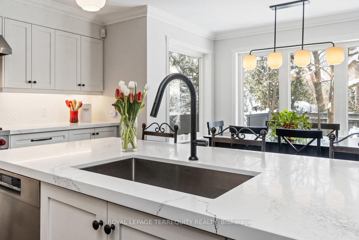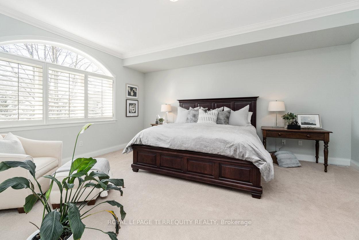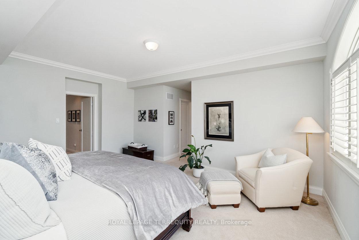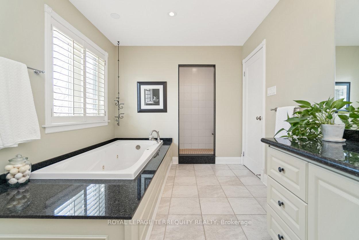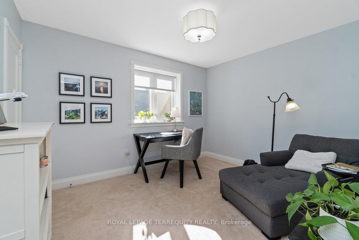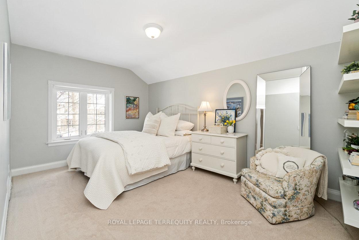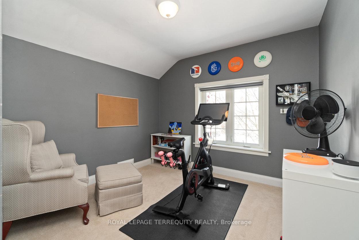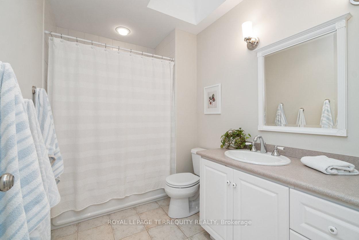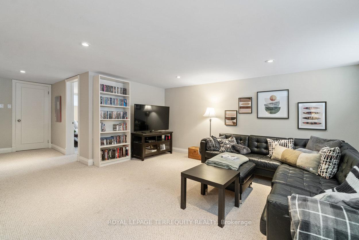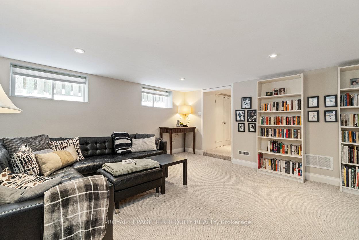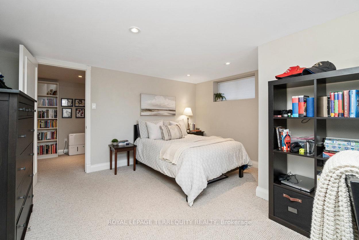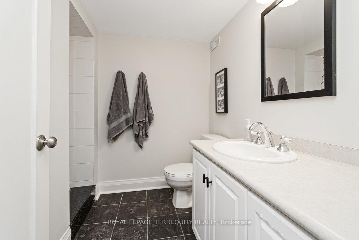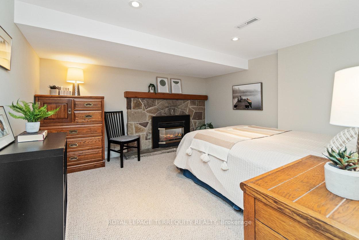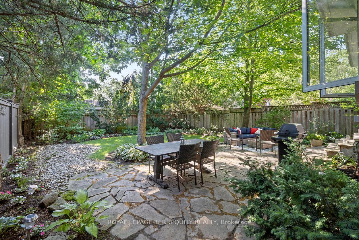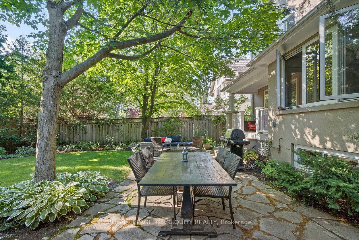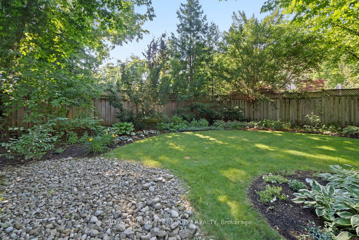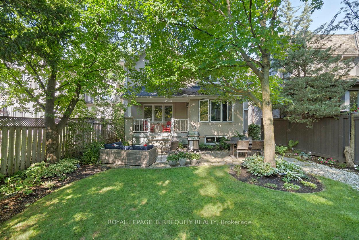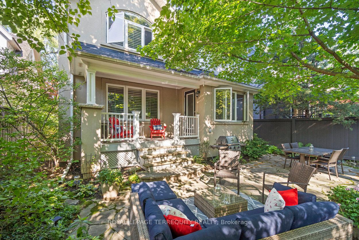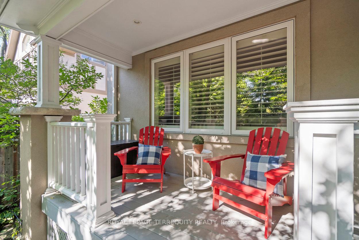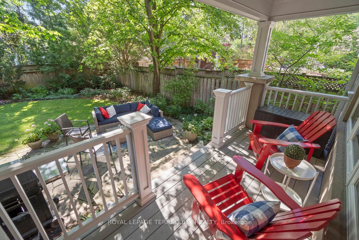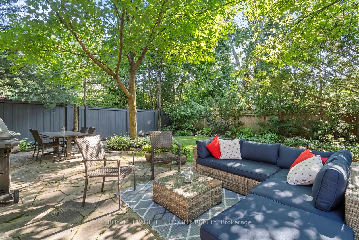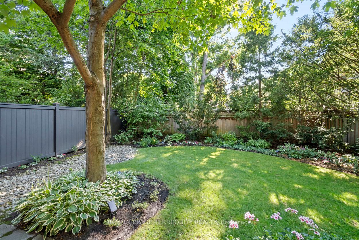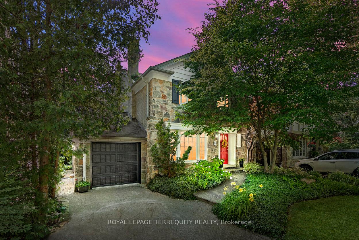$3,285,000
Available - For Sale
Listing ID: W12071328
89 Strath Avenue West , Toronto, M8X 1R7, Toronto
| Welcome to 89 Strath Avenue, a meticulously upgraded home where timeless craftsmanship meets modern luxury. The striking exterior features an original Humber River stone façade, complemented by brick and stucco on the sides and rear. Built in 1928 and extensively renovated with a large addition in 2002, the home boasts recent updates including a new furnace ('24), new roof ('19), smart thermostat, and irrigation system ('22). Additional conveniences such as a security system, central vac, and Nimbus water filtration further elevate the experience. Step inside to an inviting entry leading to the living room, featuring a classic wood-burning fireplace, gleaming hardwood floors, and elegant California shutters. The formal dining room impresses with plaster wainscoting, a domed ceiling with recessed lighting, built-in shelving, and seamless transitions to the hall and servery. The family room offers a perfect blend of function and style, with a built-in Caesarstone desk, overhead cabinetry, and a cozy gas fireplace. The gourmet kitchen, newly updated in 2021, boasts white shaker cabinetry and high-end appliances, including a premium Wolf dual-fuel stove, Whirlpool refrigerator, Panasonic microwave, Bosch integrated dishwasher, and Caesarstone countertops. A charming breakfast nook with walkout access to the covered porch provides a perfect spot for casual dining. Upstairs, four spacious bedrooms are anchored by a luxurious primary suite with soaring cathedral ceilings and dual walk-in closets. The ensuite offers a walk-in shower, Jacuzzi tub, and a picturesque window overlooking the private backyard, where mature trees ensure privacy. The fully finished lower level offers versatile living spaces, including two additional bedrooms & a cozy rec room. Nestled in a premium, coveted location, this home is just moments from Lambton Kingsway School and the vibrant shops and restaurants on Bloor St. West! |
| Price | $3,285,000 |
| Taxes: | $10564.82 |
| Occupancy: | Owner |
| Address: | 89 Strath Avenue West , Toronto, M8X 1R7, Toronto |
| Directions/Cross Streets: | E. of Royal York Road & The Kingsway |
| Rooms: | 15 |
| Bedrooms: | 4 |
| Bedrooms +: | 2 |
| Family Room: | T |
| Basement: | Finished |
| Level/Floor | Room | Length(ft) | Width(ft) | Descriptions | |
| Room 1 | Main | Living Ro | 12.82 | 15.81 | Hardwood Floor, Large Window, California Shutters |
| Room 2 | Main | Dining Ro | 11.41 | 12.96 | Hardwood Floor, B/I Shelves, Plaster Ceiling |
| Room 3 | Main | Kitchen | 14.17 | 12.53 | Ceramic Floor, Pot Lights, Breakfast Bar |
| Room 4 | Main | Family Ro | 15.84 | 17.32 | Hardwood Floor, Pot Lights, Fireplace |
| Room 5 | Main | Breakfast | 10.46 | 5.87 | Porcelain Floor, Overlooks Backyard, Combined w/Kitchen |
| Room 6 | Second | Primary B | 22.76 | 18.01 | Broadloom, His and Hers Closets, 4 Pc Ensuite |
| Room 7 | Second | Bedroom 2 | 10.23 | 10.4 | Broadloom, Closet, Window |
| Room 8 | Second | Bedroom 3 | 9.94 | 13.68 | Broadloom, Closet, Window |
| Room 9 | Second | Bedroom 4 | 9.94 | 15.74 | Broadloom, Closet, Window |
| Room 10 | Basement | Recreatio | 24.24 | 16.99 | Broadloom, Window |
| Room 11 | Basement | Laundry | 7.41 | 10.63 | Laundry Sink, Ceramic Floor |
| Room 12 | Basement | Bedroom 5 | 14.63 | 14.07 | Broadloom, Window |
| Room 13 | Basement | Office | 13.42 | 11.97 | Broadloom, Pot Lights, Fireplace |
| Room 14 | Basement | Other | 9.22 | 7.12 | |
| Room 15 | Basement | Utility R | 13.38 | 6.72 |
| Washroom Type | No. of Pieces | Level |
| Washroom Type 1 | 2 | Main |
| Washroom Type 2 | 3 | Second |
| Washroom Type 3 | 4 | Second |
| Washroom Type 4 | 3 | Basement |
| Washroom Type 5 | 0 | |
| Washroom Type 6 | 2 | Main |
| Washroom Type 7 | 3 | Second |
| Washroom Type 8 | 4 | Second |
| Washroom Type 9 | 3 | Basement |
| Washroom Type 10 | 0 |
| Total Area: | 0.00 |
| Property Type: | Detached |
| Style: | 2-Storey |
| Exterior: | Brick, Stone |
| Garage Type: | Built-In |
| (Parking/)Drive: | Private |
| Drive Parking Spaces: | 2 |
| Park #1 | |
| Parking Type: | Private |
| Park #2 | |
| Parking Type: | Private |
| Pool: | None |
| Approximatly Square Footage: | 2500-3000 |
| Property Features: | Golf, Level |
| CAC Included: | N |
| Water Included: | N |
| Cabel TV Included: | N |
| Common Elements Included: | N |
| Heat Included: | N |
| Parking Included: | N |
| Condo Tax Included: | N |
| Building Insurance Included: | N |
| Fireplace/Stove: | Y |
| Heat Type: | Forced Air |
| Central Air Conditioning: | Central Air |
| Central Vac: | Y |
| Laundry Level: | Syste |
| Ensuite Laundry: | F |
| Elevator Lift: | False |
| Sewers: | Sewer |
$
%
Years
This calculator is for demonstration purposes only. Always consult a professional
financial advisor before making personal financial decisions.
| Although the information displayed is believed to be accurate, no warranties or representations are made of any kind. |
| ROYAL LEPAGE TERREQUITY REALTY |
|
|
.jpg?src=Custom)
Dir:
416-548-7854
Bus:
416-548-7854
Fax:
416-981-7184
| Virtual Tour | Book Showing | Email a Friend |
Jump To:
At a Glance:
| Type: | Freehold - Detached |
| Area: | Toronto |
| Municipality: | Toronto W08 |
| Neighbourhood: | Kingsway South |
| Style: | 2-Storey |
| Tax: | $10,564.82 |
| Beds: | 4+2 |
| Baths: | 4 |
| Fireplace: | Y |
| Pool: | None |
Locatin Map:
Payment Calculator:
- Color Examples
- Red
- Magenta
- Gold
- Green
- Black and Gold
- Dark Navy Blue And Gold
- Cyan
- Black
- Purple
- Brown Cream
- Blue and Black
- Orange and Black
- Default
- Device Examples
