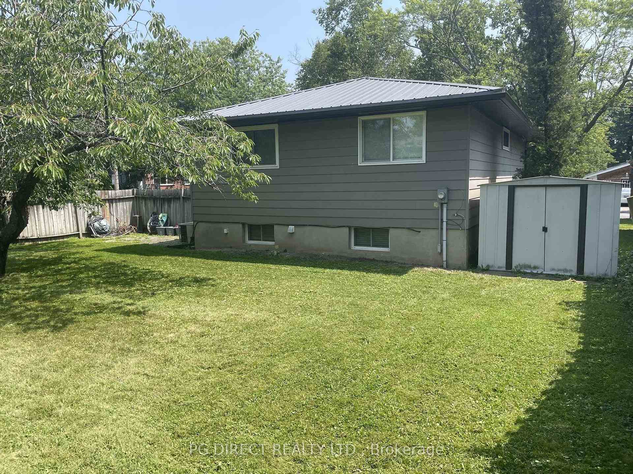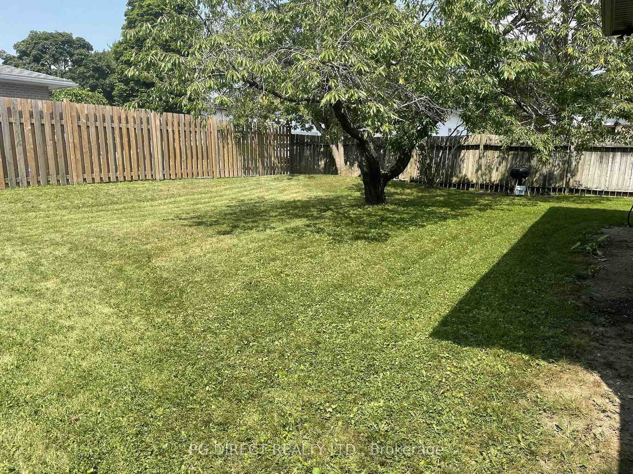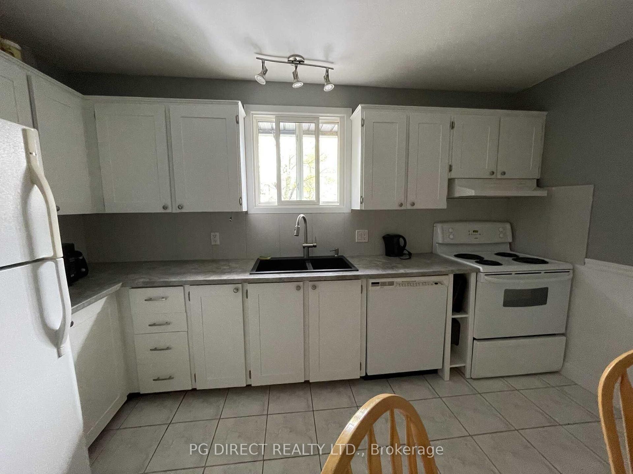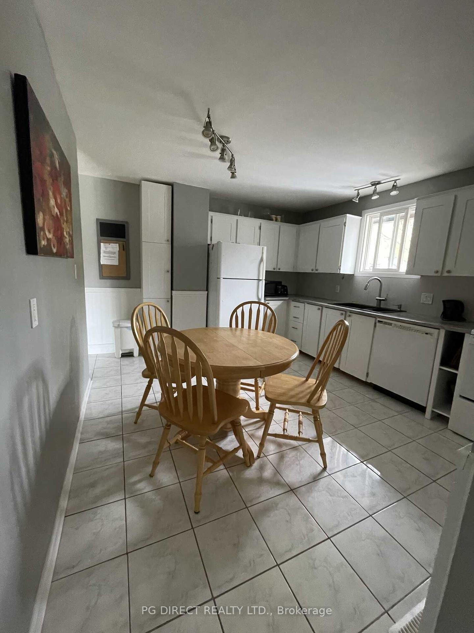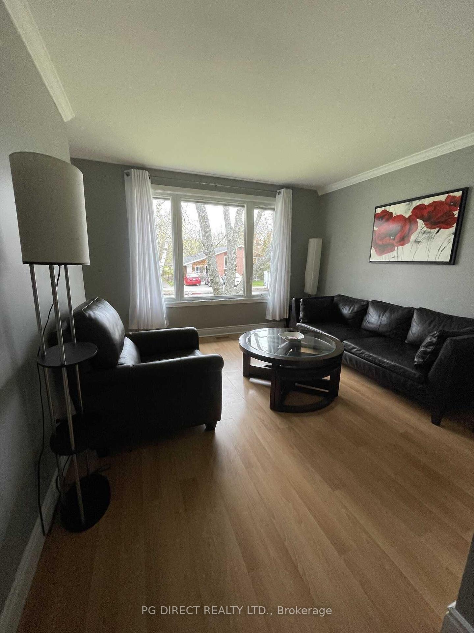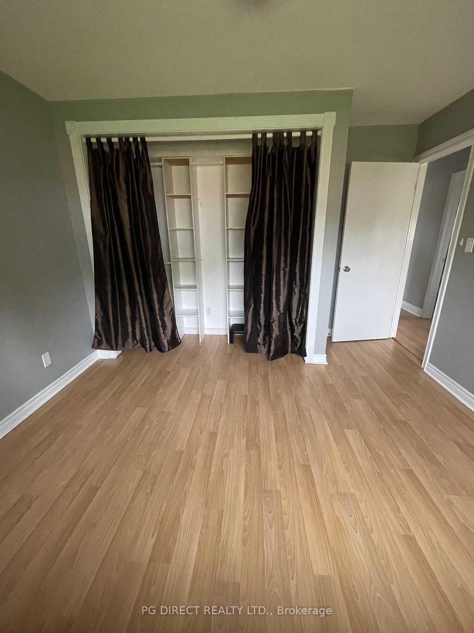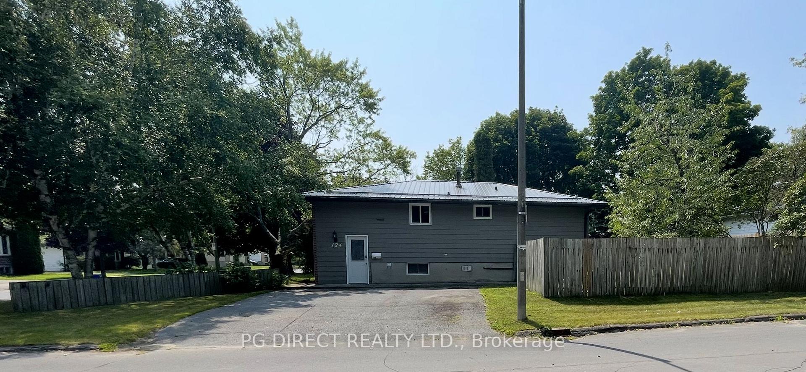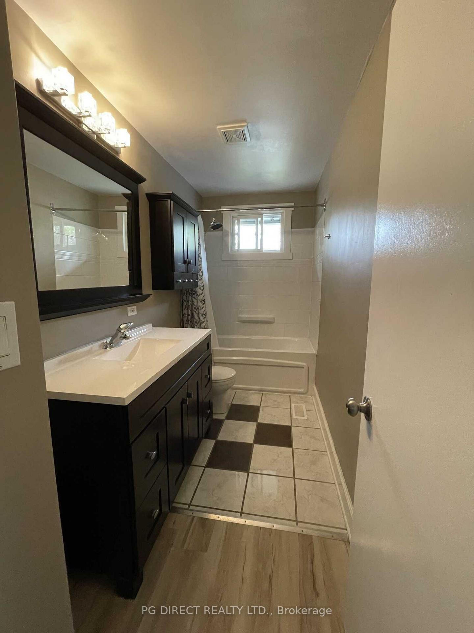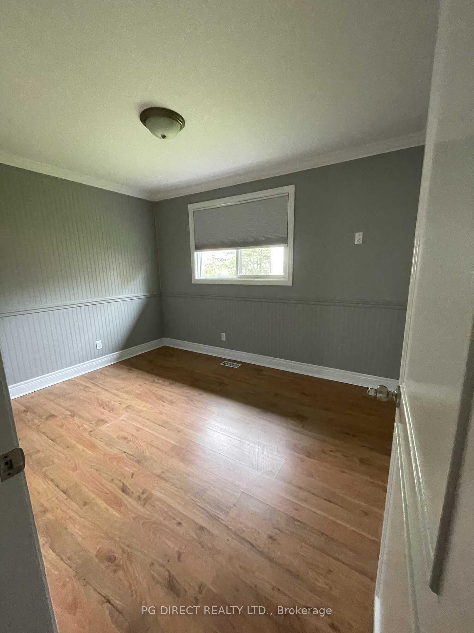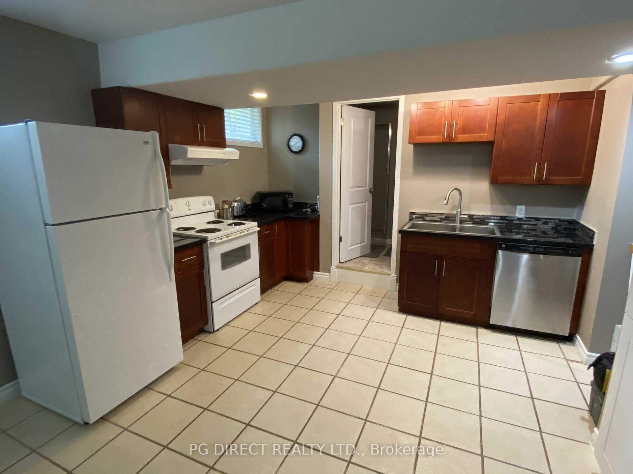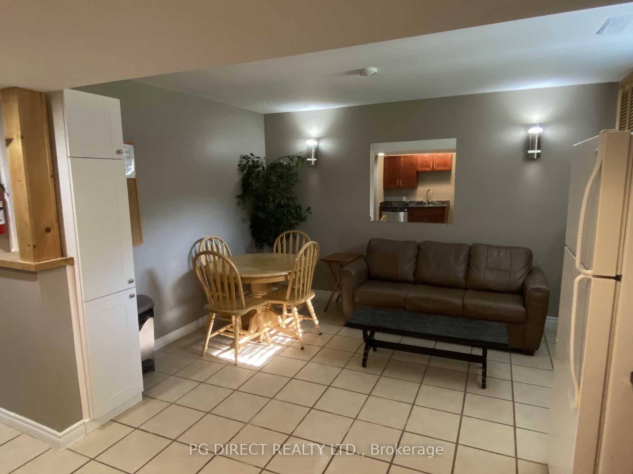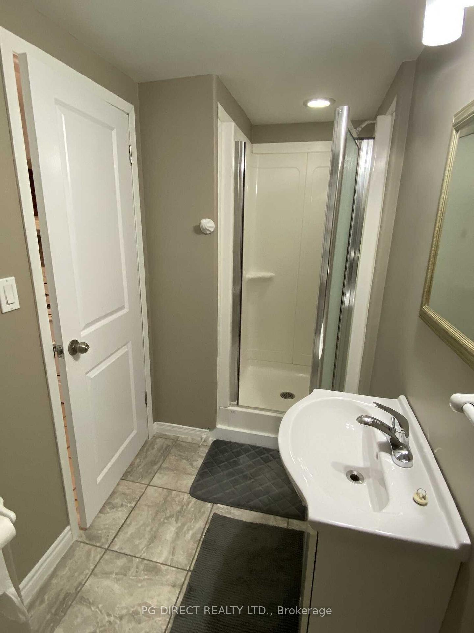$679,900
Available - For Sale
Listing ID: X12073137
124 Calderwood Driv , Kingston, K7M 6M3, Frontenac
| Visit REALTOR website for additional information.Well maintained legal 2 unit investment property on quiet city crescent. Vendor offering up to 2% cashback for downpayment/expenses. Excellent opportunity for 1st time buyers or investors!Turnkey legal 2 unit investment property, inclusive of existing furnishings, appliances & kitchen supplies for both units. Close to public transit, shopping, parks & schools. Each unit has 3 bedrooms, 1 bath; laundry area shared between the 2 units. Both units currently leased till April 2026. Located near St Lawrence College, Queens West campus, & Providence Care Hospital. Corner lot with fenced backyard, steel shed, and side by side parking for 3-4 vehicles. Boasting updated windows, steel roof, fascia, soffit & eavestroughs. The entire place has been recently painted. Great cash flow. |
| Price | $679,900 |
| Taxes: | $3814.00 |
| Occupancy: | Tenant |
| Address: | 124 Calderwood Driv , Kingston, K7M 6M3, Frontenac |
| Acreage: | < .50 |
| Directions/Cross Streets: | CALDERWOOD AT PORTSMOUTH AVE |
| Rooms: | 5 |
| Rooms +: | 5 |
| Bedrooms: | 3 |
| Bedrooms +: | 3 |
| Family Room: | F |
| Basement: | Finished, Separate Ent |
| Level/Floor | Room | Length(ft) | Width(ft) | Descriptions | |
| Room 1 | Main | Bedroom | 12.1 | 11.81 | Laminate |
| Room 2 | Main | Bedroom | 10.5 | 13.12 | Laminate |
| Room 3 | Main | Bedroom | 9.41 | 8.5 | |
| Room 4 | Main | Kitchen | 11.71 | 11.61 | Ceramic Floor, Laminate |
| Room 5 | Main | Bathroom | 4.99 | 11.71 | 4 Pc Bath, Ceramic Floor |
| Room 6 | Main | Living Ro | 11.81 | 16.3 | Laminate |
| Room 7 | Basement | Bedroom | 11.91 | 10 | Laminate |
| Room 8 | Basement | Bedroom | 11.91 | 10 | Laminate |
| Room 9 | Basement | Bedroom | 7.08 | 10 | Ceramic Floor |
| Room 10 | Basement | Living Ro | 10.79 | 9.12 | Ceramic Floor |
| Room 11 | Basement | Kitchen | 10.79 | 9.61 | Ceramic Floor, Granite Counters |
| Room 12 | Basement | Bathroom | 4.99 | 10.99 | 3 Pc Bath |
| Washroom Type | No. of Pieces | Level |
| Washroom Type 1 | 3 | Basement |
| Washroom Type 2 | 4 | Main |
| Washroom Type 3 | 0 | |
| Washroom Type 4 | 0 | |
| Washroom Type 5 | 0 | |
| Washroom Type 6 | 3 | Basement |
| Washroom Type 7 | 4 | Main |
| Washroom Type 8 | 0 | |
| Washroom Type 9 | 0 | |
| Washroom Type 10 | 0 | |
| Washroom Type 11 | 3 | Basement |
| Washroom Type 12 | 4 | Main |
| Washroom Type 13 | 0 | |
| Washroom Type 14 | 0 | |
| Washroom Type 15 | 0 | |
| Washroom Type 16 | 3 | Basement |
| Washroom Type 17 | 4 | Main |
| Washroom Type 18 | 0 | |
| Washroom Type 19 | 0 | |
| Washroom Type 20 | 0 |
| Total Area: | 0.00 |
| Approximatly Age: | 31-50 |
| Property Type: | Detached |
| Style: | Bungalow-Raised |
| Exterior: | Aluminum Siding, Brick |
| Garage Type: | None |
| (Parking/)Drive: | Private Do |
| Drive Parking Spaces: | 3 |
| Park #1 | |
| Parking Type: | Private Do |
| Park #2 | |
| Parking Type: | Private Do |
| Pool: | None |
| Other Structures: | Garden Shed |
| Approximatly Age: | 31-50 |
| Approximatly Square Footage: | 700-1100 |
| CAC Included: | N |
| Water Included: | N |
| Cabel TV Included: | N |
| Common Elements Included: | N |
| Heat Included: | N |
| Parking Included: | N |
| Condo Tax Included: | N |
| Building Insurance Included: | N |
| Fireplace/Stove: | N |
| Heat Type: | Forced Air |
| Central Air Conditioning: | Central Air |
| Central Vac: | N |
| Laundry Level: | Syste |
| Ensuite Laundry: | F |
| Sewers: | Sewer |
$
%
Years
This calculator is for demonstration purposes only. Always consult a professional
financial advisor before making personal financial decisions.
| Although the information displayed is believed to be accurate, no warranties or representations are made of any kind. |
| PG DIRECT REALTY LTD. |
|
|
.jpg?src=Custom)
Dir:
416-548-7854
Bus:
416-548-7854
Fax:
416-981-7184
| Book Showing | Email a Friend |
Jump To:
At a Glance:
| Type: | Freehold - Detached |
| Area: | Frontenac |
| Municipality: | Kingston |
| Neighbourhood: | 18 - Central City West |
| Style: | Bungalow-Raised |
| Approximate Age: | 31-50 |
| Tax: | $3,814 |
| Beds: | 3+3 |
| Baths: | 2 |
| Fireplace: | N |
| Pool: | None |
Locatin Map:
Payment Calculator:
- Color Examples
- Red
- Magenta
- Gold
- Green
- Black and Gold
- Dark Navy Blue And Gold
- Cyan
- Black
- Purple
- Brown Cream
- Blue and Black
- Orange and Black
- Default
- Device Examples
