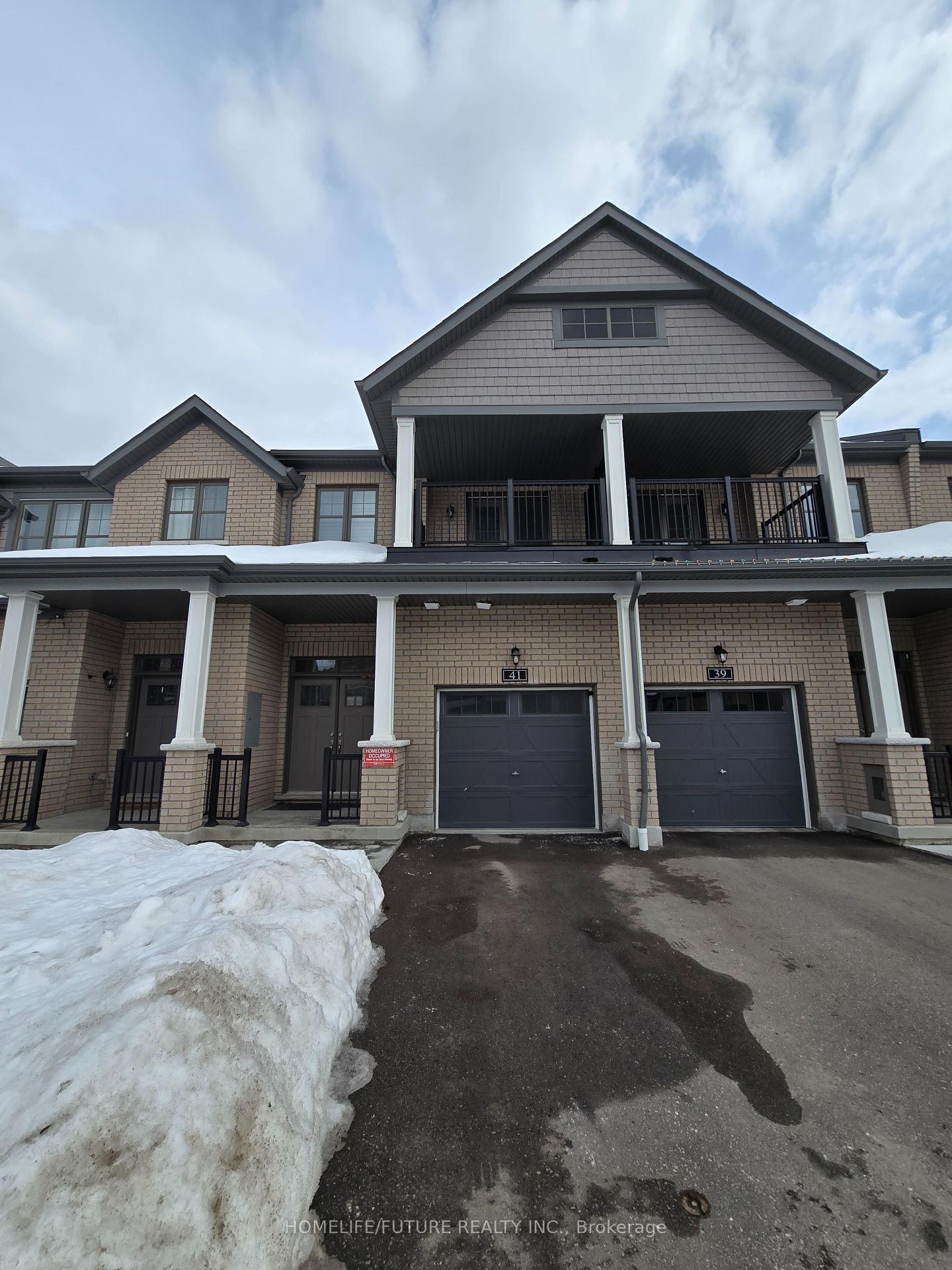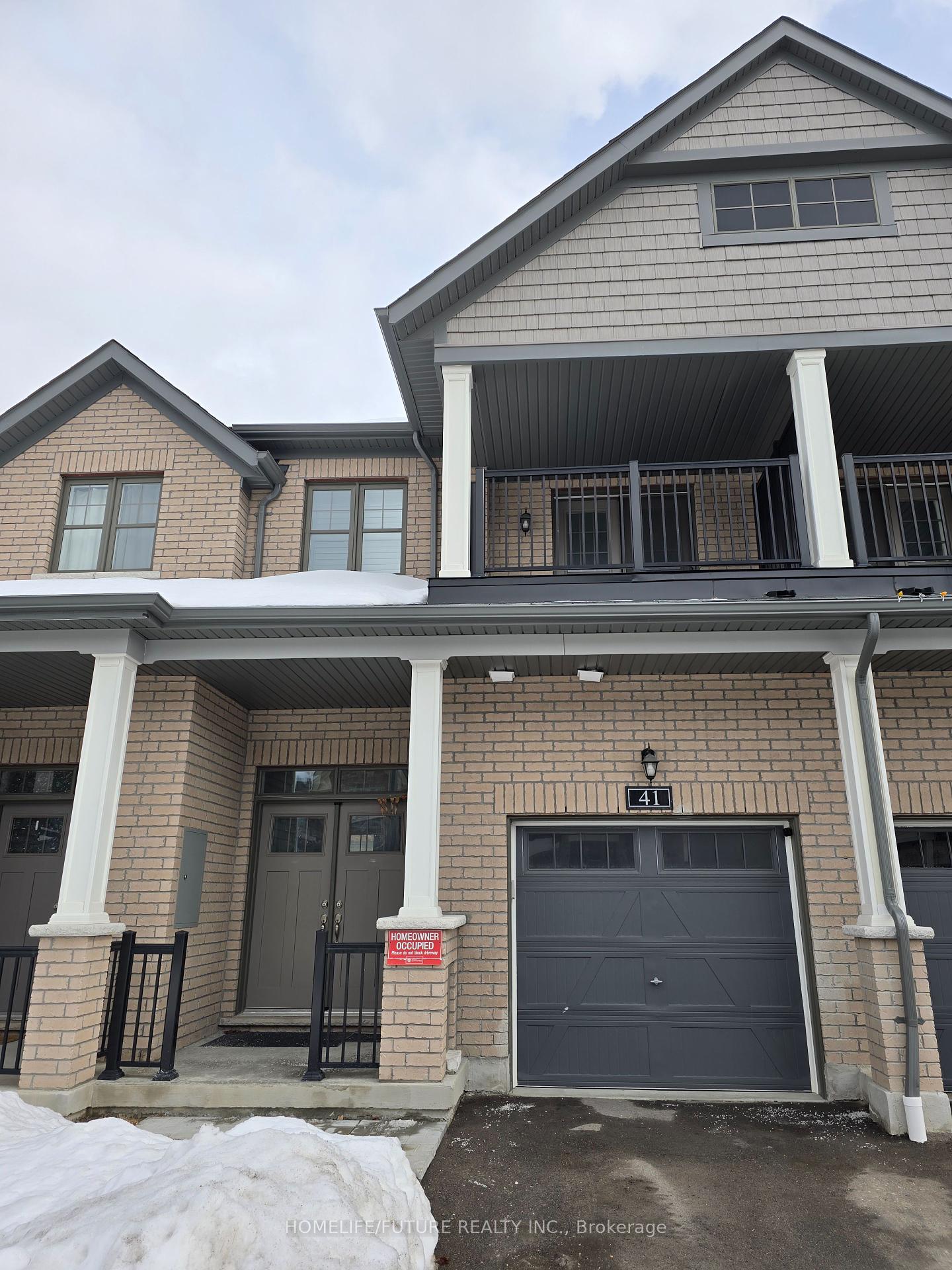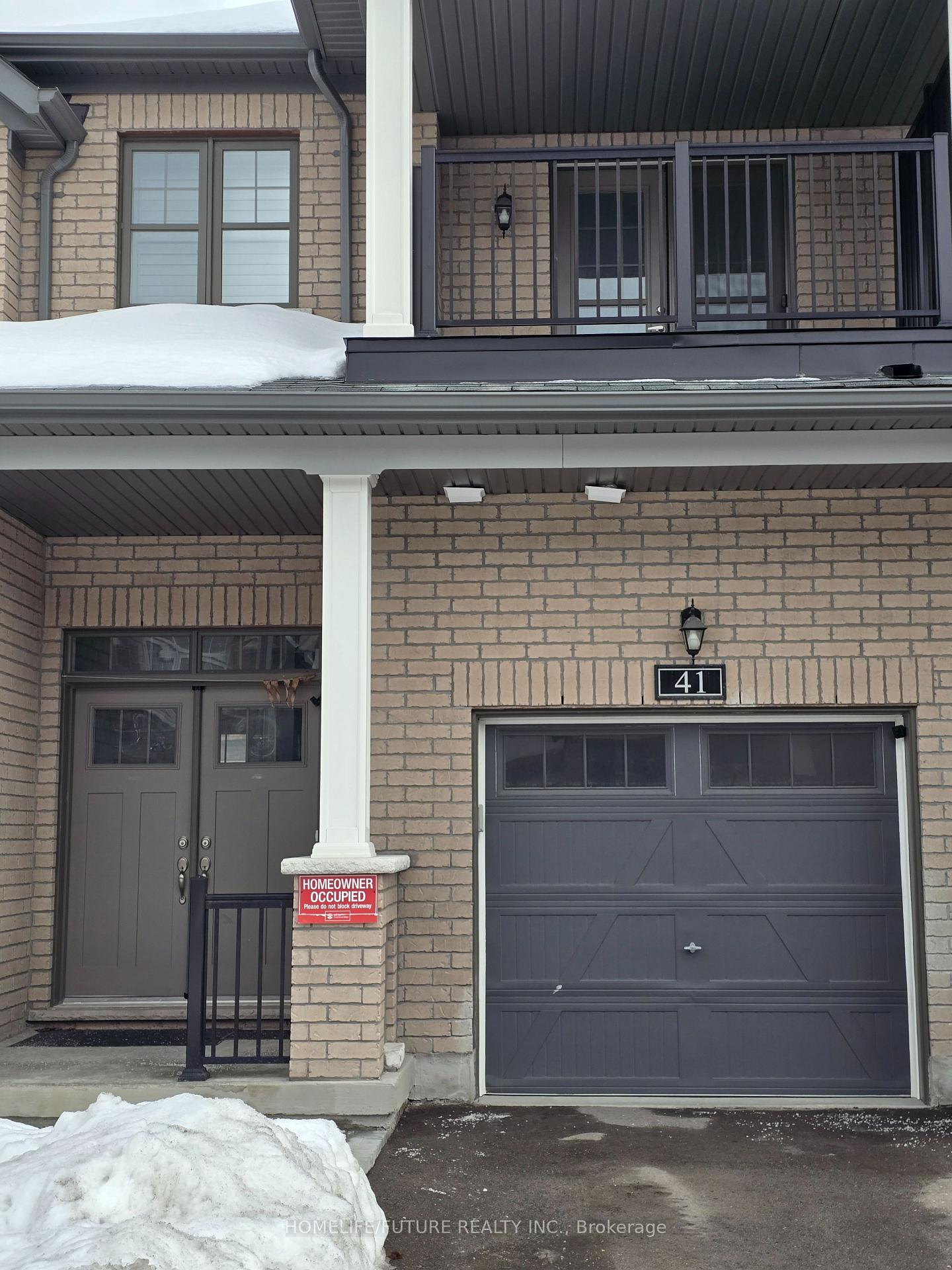$698,500
Available - For Sale
Listing ID: E12073142
41 Sutcliffe Driv , Whitby, L1R 0R1, Durham
| A Beautiful Family Home Featuring An Open-Concept Living And Dining Area. The Modern Kitchen Includes A Breakfast Nook, Perfect For Casual Dining. The Second Floor Offers Three Spacious Bedrooms, Each Equipped With Windows And Closets For Ample Storage. Conveniently Located Near Amenities, This Home Offers Comfort And Practicality For Everyday Living And More. |
| Price | $698,500 |
| Taxes: | $4975.66 |
| Occupancy: | Owner |
| Address: | 41 Sutcliffe Driv , Whitby, L1R 0R1, Durham |
| Directions/Cross Streets: | Thickson Rd/Rossland Rd |
| Rooms: | 6 |
| Bedrooms: | 3 |
| Bedrooms +: | 0 |
| Family Room: | F |
| Basement: | Finished |
| Level/Floor | Room | Length(ft) | Width(ft) | Descriptions | |
| Room 1 | Main | Living Ro | 18.11 | 12 | Hardwood Floor, W/O To Yard |
| Room 2 | Main | Kitchen | 12.3 | 8.1 | Ceramic Floor, Overlooks Backyard, Stainless Steel Appl |
| Room 3 | Main | Mud Room | Ceramic Floor | ||
| Room 4 | Main | Primary B | 12.99 | 12.6 | Broadloom, Walk-In Closet(s), Window |
| Room 5 | Second | Bedroom 2 | 9.28 | 9.09 | Broadloom, Closet, Window |
| Room 6 | Second | Bedroom 3 | 12.3 | 9.28 | Broadloom, Closet, Window |
| Room 7 | Basement | Recreatio | Broadloom |
| Washroom Type | No. of Pieces | Level |
| Washroom Type 1 | 2 | Main |
| Washroom Type 2 | 3 | Second |
| Washroom Type 3 | 4 | Second |
| Washroom Type 4 | 0 | |
| Washroom Type 5 | 0 | |
| Washroom Type 6 | 2 | Main |
| Washroom Type 7 | 3 | Second |
| Washroom Type 8 | 4 | Second |
| Washroom Type 9 | 0 | |
| Washroom Type 10 | 0 | |
| Washroom Type 11 | 2 | Main |
| Washroom Type 12 | 3 | Second |
| Washroom Type 13 | 4 | Second |
| Washroom Type 14 | 0 | |
| Washroom Type 15 | 0 |
| Total Area: | 0.00 |
| Property Type: | Att/Row/Townhouse |
| Style: | 2-Storey |
| Exterior: | Brick |
| Garage Type: | Attached |
| (Parking/)Drive: | Private |
| Drive Parking Spaces: | 1 |
| Park #1 | |
| Parking Type: | Private |
| Park #2 | |
| Parking Type: | Private |
| Pool: | None |
| Approximatly Square Footage: | 1500-2000 |
| CAC Included: | N |
| Water Included: | N |
| Cabel TV Included: | N |
| Common Elements Included: | N |
| Heat Included: | N |
| Parking Included: | N |
| Condo Tax Included: | N |
| Building Insurance Included: | N |
| Fireplace/Stove: | N |
| Heat Type: | Forced Air |
| Central Air Conditioning: | Central Air |
| Central Vac: | N |
| Laundry Level: | Syste |
| Ensuite Laundry: | F |
| Sewers: | Sewer |
$
%
Years
This calculator is for demonstration purposes only. Always consult a professional
financial advisor before making personal financial decisions.
| Although the information displayed is believed to be accurate, no warranties or representations are made of any kind. |
| HOMELIFE/FUTURE REALTY INC. |
|
|
.jpg?src=Custom)
Dir:
416-548-7854
Bus:
416-548-7854
Fax:
416-981-7184
| Book Showing | Email a Friend |
Jump To:
At a Glance:
| Type: | Freehold - Att/Row/Townhouse |
| Area: | Durham |
| Municipality: | Whitby |
| Neighbourhood: | Rolling Acres |
| Style: | 2-Storey |
| Tax: | $4,975.66 |
| Beds: | 3 |
| Baths: | 3 |
| Fireplace: | N |
| Pool: | None |
Locatin Map:
Payment Calculator:
- Color Examples
- Red
- Magenta
- Gold
- Green
- Black and Gold
- Dark Navy Blue And Gold
- Cyan
- Black
- Purple
- Brown Cream
- Blue and Black
- Orange and Black
- Default
- Device Examples





