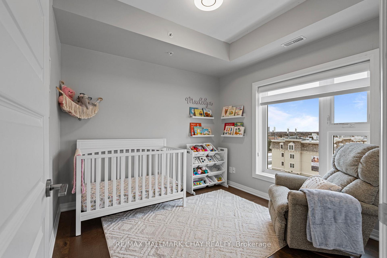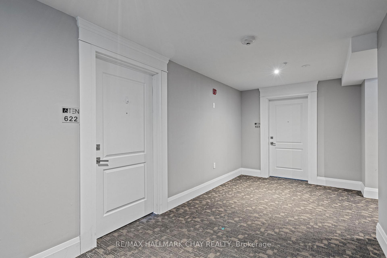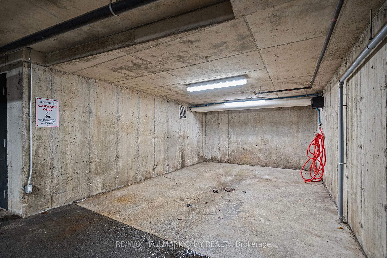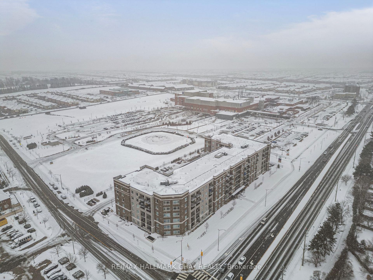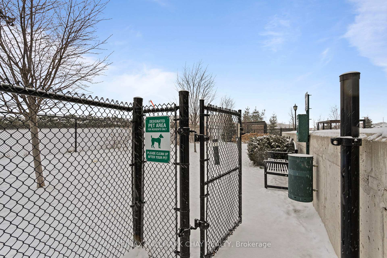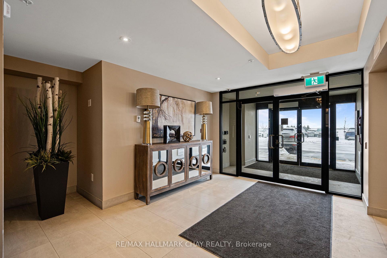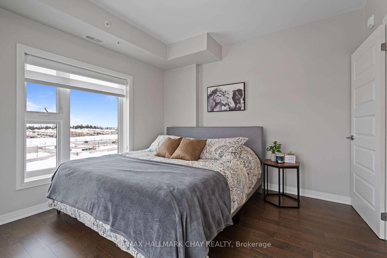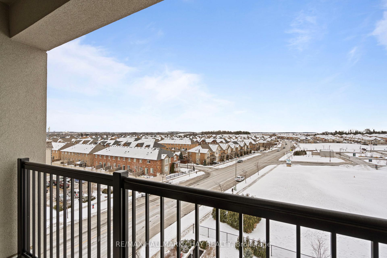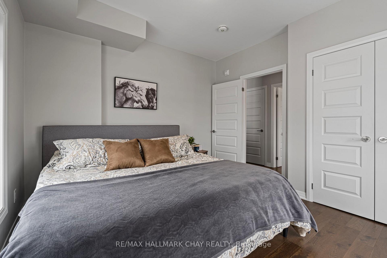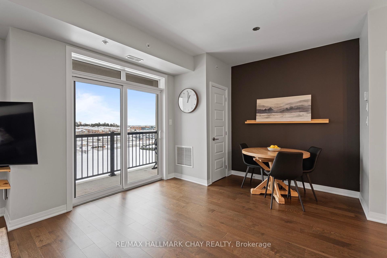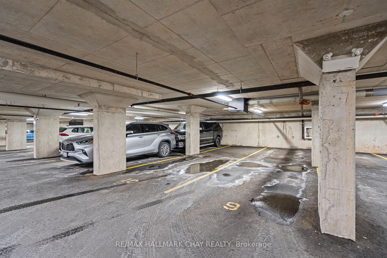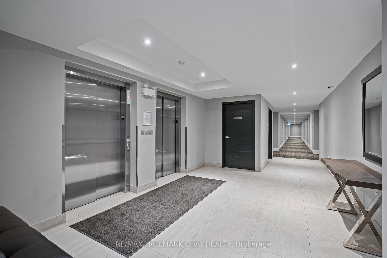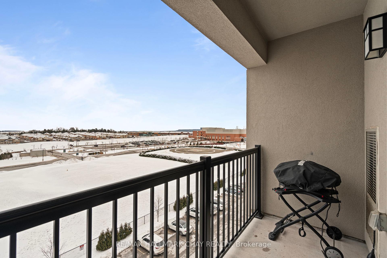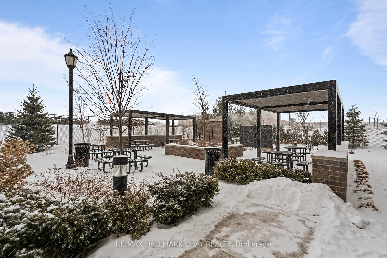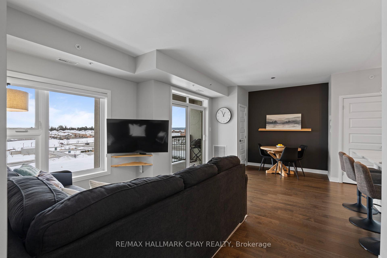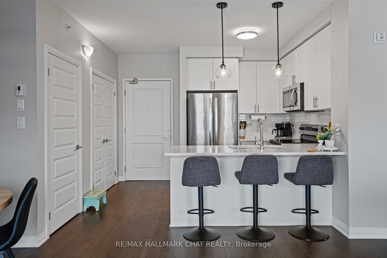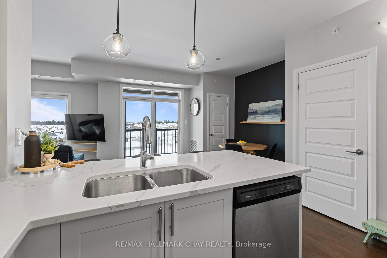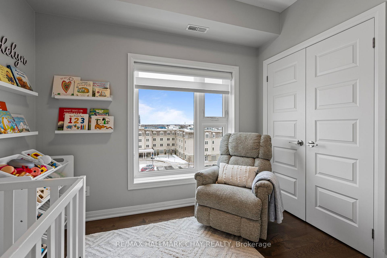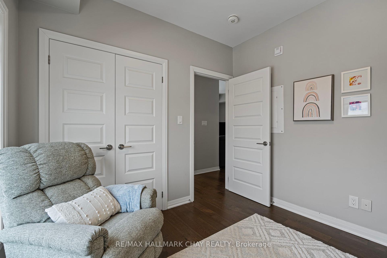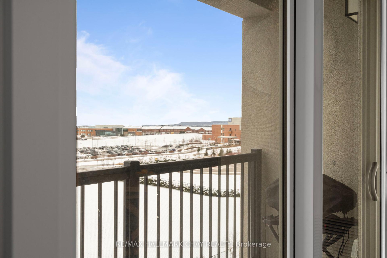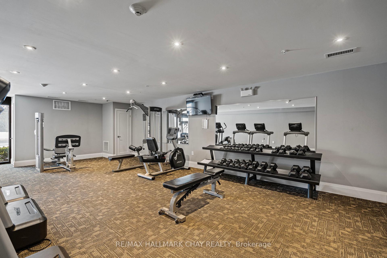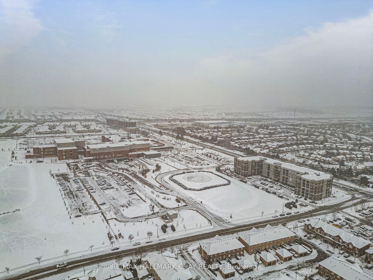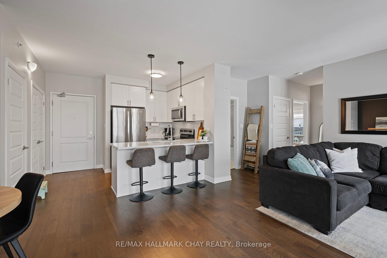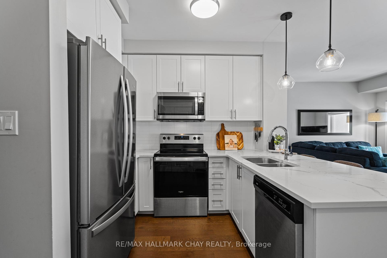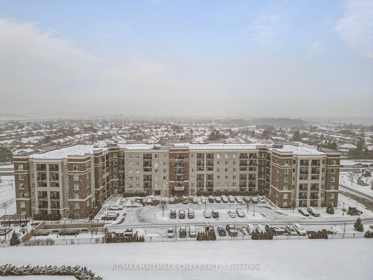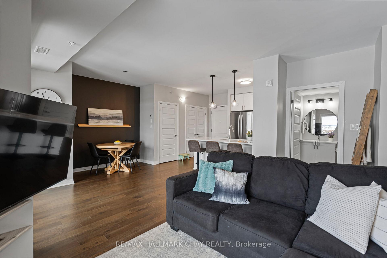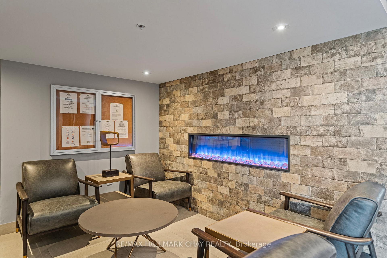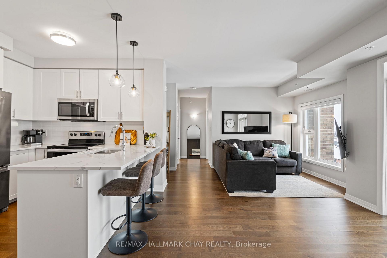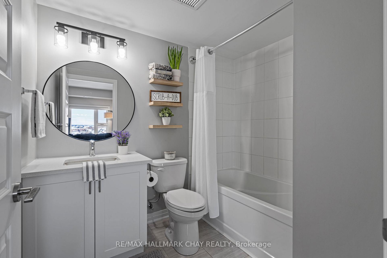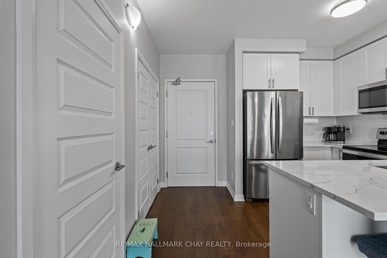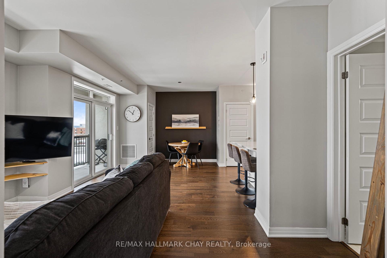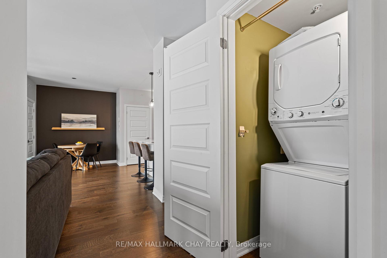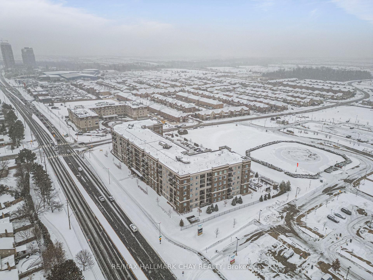$649,000
Available - For Sale
Listing ID: W12022820
610 Farmstead Driv , Milton, L9T 8X5, Halton
| Welcome to this stunning penthouse corner unit in one of Milton's newest and most desirable buildings! Just steps from the Milton District Hospital and within walking distance to restaurants, schools, and other amenities, this condo is sure to impress. The open-concept floor plan is designed for modern living, seamlessly blending style and functionality.The bright, white kitchen is a chef's dream, featuring beautiful quartz countertops, sleek cabinetry, and plenty of space to cook and entertain. The expansive living and dining areas are bathed in natural light, thanks to large windows that showcase breathtaking views of the surrounding area. Step out onto your private balcony to enjoy even more spectacular sights, perfect for morning coffee or evening relaxation. The unit also offers a rare and highly coveted, oversized parking spot that fits two cars- ideal for tandem parking. Whether you're a first-time buyer, down-sizer, or investor, this penthouse offers both comfort and convenience in a prime location. Don't miss out on this incredible opportunity, book your showing today! **EXTRAS** $$$ Thousands spend on upgrades; including hardwood floors, 2 car parking, quartz counters and stainless steel appliances. Visitor parking, gym, car wash, party room, dog park and electric bbqs are allowed. |
| Price | $649,000 |
| Taxes: | $2248.89 |
| Occupancy: | Owner |
| Address: | 610 Farmstead Driv , Milton, L9T 8X5, Halton |
| Postal Code: | L9T 8X5 |
| Province/State: | Halton |
| Directions/Cross Streets: | Derry Rd and Farmstead Dr |
| Level/Floor | Room | Length(ft) | Width(ft) | Descriptions | |
| Room 1 | Main | Kitchen | 7.18 | 9.87 | Hardwood Floor, Quartz Counter, Breakfast Bar |
| Room 2 | Main | Dining Ro | 11.68 | 10.92 | Open Concept, Hardwood Floor, Balcony |
| Room 3 | Main | Living Ro | 9.18 | 15.15 | Open Concept, Hardwood Floor, Combined w/Dining |
| Room 4 | Main | Primary B | 11.94 | 11.32 | Hardwood Floor, Large Window, Closet |
| Room 5 | Main | Bedroom 2 | 9.54 | 9.54 | Hardwood Floor, Large Window, Closet |
| Washroom Type | No. of Pieces | Level |
| Washroom Type 1 | 4 | Main |
| Washroom Type 2 | 0 | |
| Washroom Type 3 | 0 | |
| Washroom Type 4 | 0 | |
| Washroom Type 5 | 0 |
| Total Area: | 0.00 |
| Washrooms: | 1 |
| Heat Type: | Forced Air |
| Central Air Conditioning: | Central Air |
$
%
Years
This calculator is for demonstration purposes only. Always consult a professional
financial advisor before making personal financial decisions.
| Although the information displayed is believed to be accurate, no warranties or representations are made of any kind. |
| RE/MAX HALLMARK CHAY REALTY |
|
|
.jpg?src=Custom)
Dir:
416-548-7854
Bus:
416-548-7854
Fax:
416-981-7184
| Book Showing | Email a Friend |
Jump To:
At a Glance:
| Type: | Com - Condo Apartment |
| Area: | Halton |
| Municipality: | Milton |
| Neighbourhood: | 1038 - WI Willmott |
| Style: | Apartment |
| Tax: | $2,248.89 |
| Maintenance Fee: | $412.59 |
| Beds: | 2 |
| Baths: | 1 |
| Fireplace: | N |
Locatin Map:
Payment Calculator:
- Color Examples
- Red
- Magenta
- Gold
- Green
- Black and Gold
- Dark Navy Blue And Gold
- Cyan
- Black
- Purple
- Brown Cream
- Blue and Black
- Orange and Black
- Default
- Device Examples
