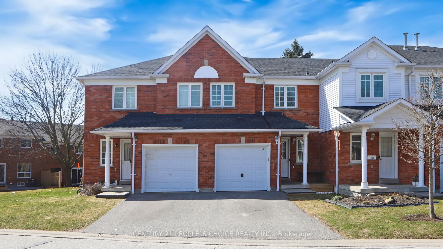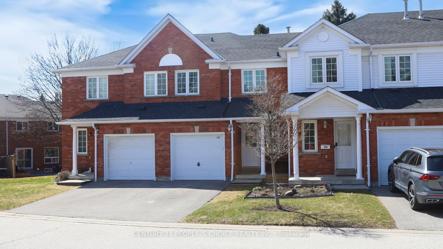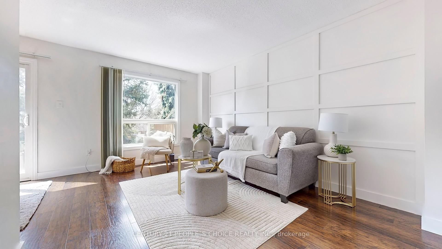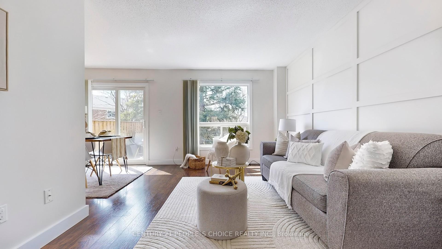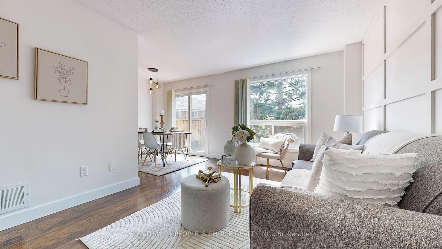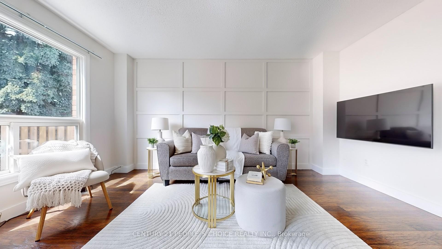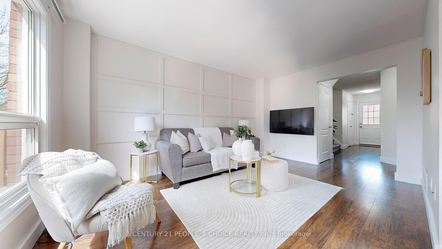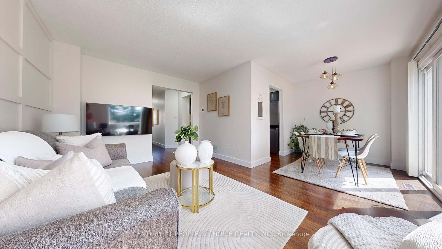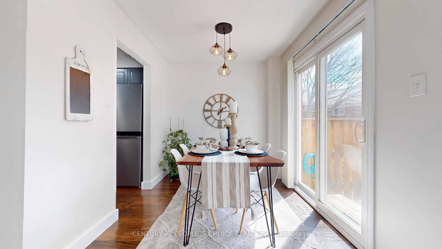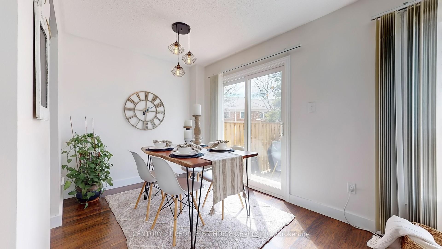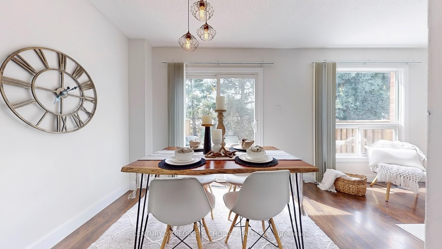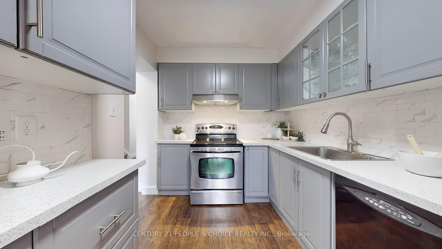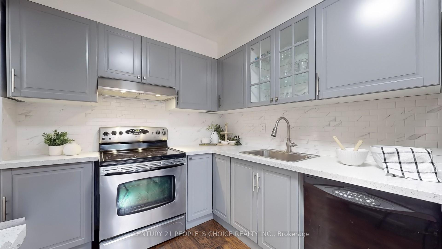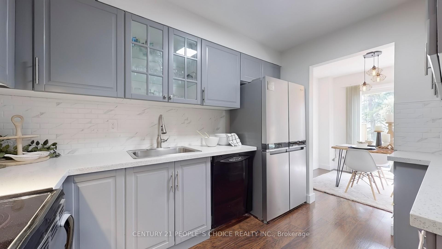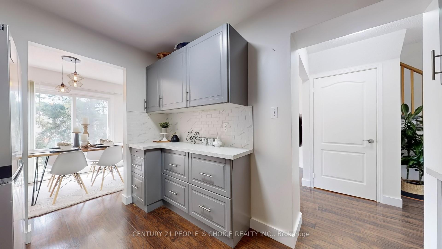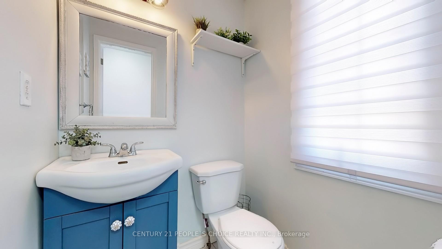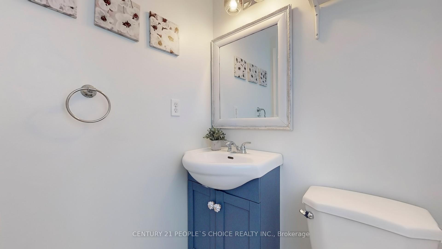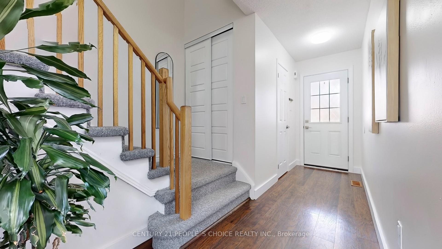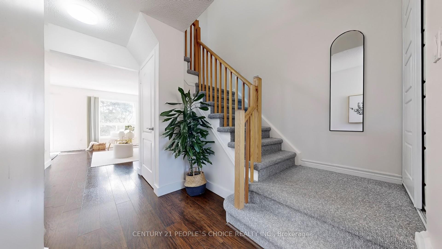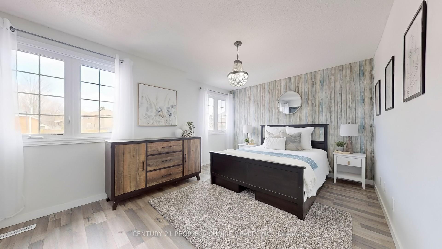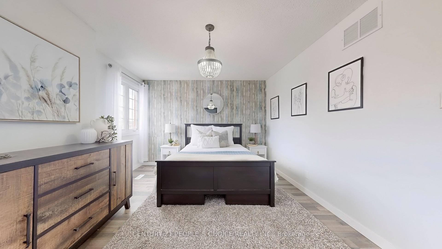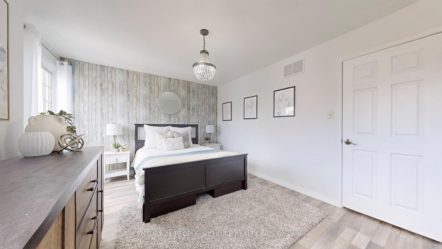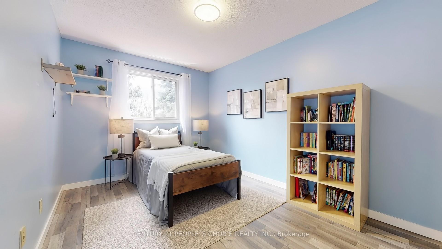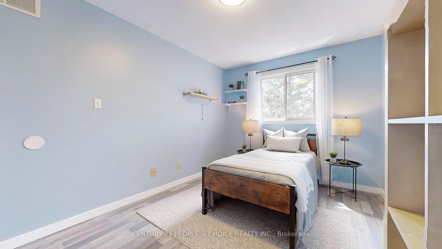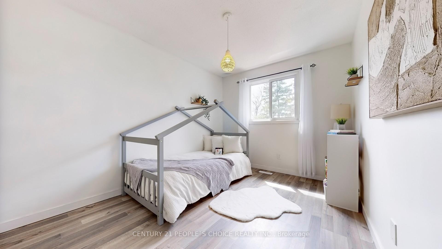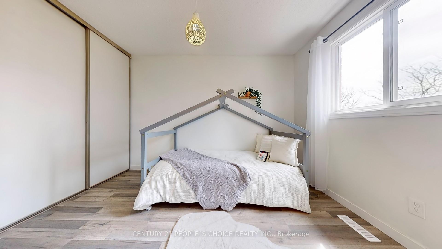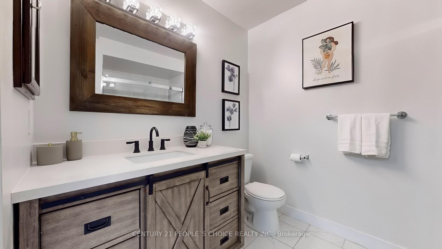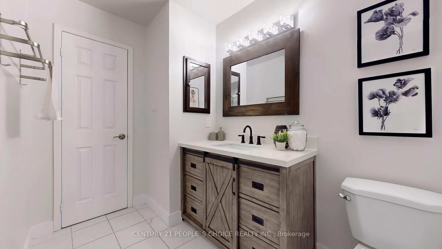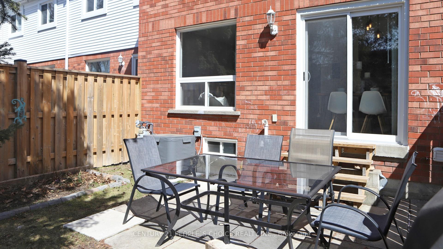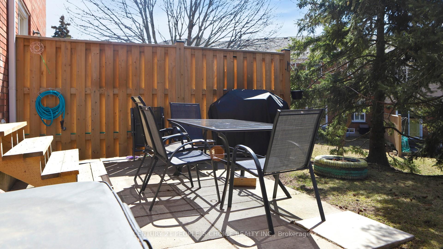$579,900
Available - For Sale
Listing ID: E12071008
10 Bassett Boulevard , Whitby, L1N 9C3, Durham
| Highly Sought After 3 Bedroom 2 Bath Townhome In The Beautiful Bradley Estates In The Pringle Creek Area Of Whitby! This Peaceful Community Exudes a Family-Friendly Atmosphere. The Townhouse Has Been Fully Upgraded, Featuring Modern Kitchen Cabinets, Quartz Countertops, and Ceramic Backsplash. The Bright Living and Dining Areas Overlook a Cozy Patio, Enhanced By a Large Pine Tree That Provides Privacy. On the Second Floor, You Will Find Three Spacious Bedrooms with Ample Natural Light From Large Window. The Luxurious Bathroom Includes an Oversized Walk-In Glass Shower , New Vanity, Toilet, and Fixtures Installed 2023. Fully Renovated Main Floor Bathroom in 2022 features New Vanity, Toilet & Fixtures. Laminate Flooring Extends On the Main & Upper Floor .Great Size Open-Concept Basement Offers a Blank Slate For Your Creative Finishes. This Well-Maintained Complex is Conveniently Located Near Prime Schools, Parks, and Various Amenities, Making it an Ideal Environment for Family Life.The unit Comes with Owner Furnace & A/C. Recent Updates Also Include New Eavestroughs, Driveway, Siding, Fence. |
| Price | $579,900 |
| Taxes: | $3359.29 |
| Occupancy: | Owner |
| Address: | 10 Bassett Boulevard , Whitby, L1N 9C3, Durham |
| Postal Code: | L1N 9C3 |
| Province/State: | Durham |
| Directions/Cross Streets: | Brock St & Manning Rd |
| Level/Floor | Room | Length(ft) | Width(ft) | Descriptions | |
| Room 1 | Ground | Living Ro | 14.99 | 10.43 | Laminate, Large Window, L-Shaped Room |
| Room 2 | Ground | Dining Ro | 8.43 | 7.87 | Laminate, Sliding Doors, Combined w/Living |
| Room 3 | Ground | Kitchen | 11.02 | 7.87 | Overlook Patio, Modern Kitchen, Laminate |
| Room 4 | Second | Primary B | 16.7 | 11.71 | Laminate, Double Closet |
| Room 5 | Second | Bedroom 2 | 12.89 | 11.68 | Laminate, Closet |
| Room 6 | Second | Bedroom 3 | 11.38 | 9.05 | Laminate, Closet |
| Washroom Type | No. of Pieces | Level |
| Washroom Type 1 | 2 | Ground |
| Washroom Type 2 | 4 | Upper |
| Washroom Type 3 | 0 | |
| Washroom Type 4 | 0 | |
| Washroom Type 5 | 0 | |
| Washroom Type 6 | 2 | Ground |
| Washroom Type 7 | 4 | Upper |
| Washroom Type 8 | 0 | |
| Washroom Type 9 | 0 | |
| Washroom Type 10 | 0 | |
| Washroom Type 11 | 2 | Ground |
| Washroom Type 12 | 4 | Upper |
| Washroom Type 13 | 0 | |
| Washroom Type 14 | 0 | |
| Washroom Type 15 | 0 | |
| Washroom Type 16 | 2 | Ground |
| Washroom Type 17 | 4 | Upper |
| Washroom Type 18 | 0 | |
| Washroom Type 19 | 0 | |
| Washroom Type 20 | 0 |
| Total Area: | 0.00 |
| Approximatly Age: | 16-30 |
| Washrooms: | 2 |
| Heat Type: | Forced Air |
| Central Air Conditioning: | Central Air |
| Elevator Lift: | False |
$
%
Years
This calculator is for demonstration purposes only. Always consult a professional
financial advisor before making personal financial decisions.
| Although the information displayed is believed to be accurate, no warranties or representations are made of any kind. |
| CENTURY 21 PEOPLE`S CHOICE REALTY INC. |
|
|
.jpg?src=Custom)
Dir:
416-548-7854
Bus:
416-548-7854
Fax:
416-981-7184
| Virtual Tour | Book Showing | Email a Friend |
Jump To:
At a Glance:
| Type: | Com - Condo Townhouse |
| Area: | Durham |
| Municipality: | Whitby |
| Neighbourhood: | Pringle Creek |
| Style: | 2-Storey |
| Approximate Age: | 16-30 |
| Tax: | $3,359.29 |
| Maintenance Fee: | $425.18 |
| Beds: | 3 |
| Baths: | 2 |
| Fireplace: | N |
Locatin Map:
Payment Calculator:
- Color Examples
- Red
- Magenta
- Gold
- Green
- Black and Gold
- Dark Navy Blue And Gold
- Cyan
- Black
- Purple
- Brown Cream
- Blue and Black
- Orange and Black
- Default
- Device Examples
