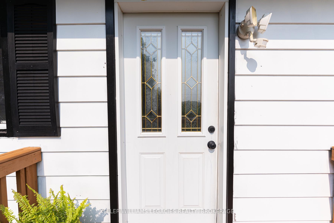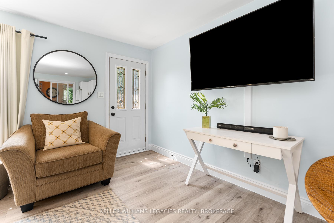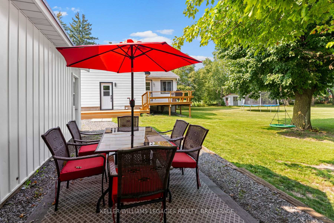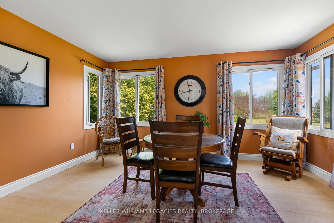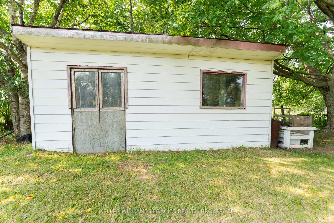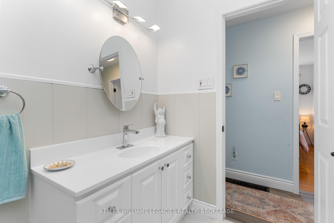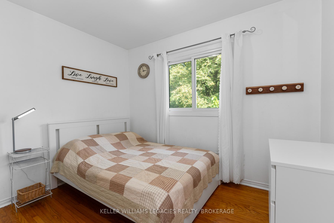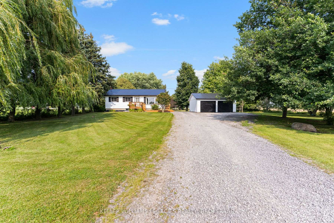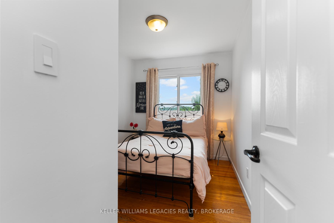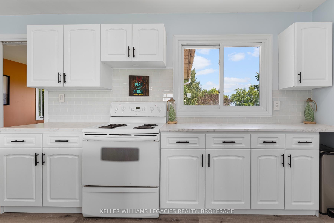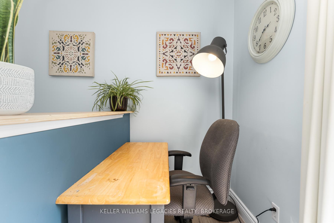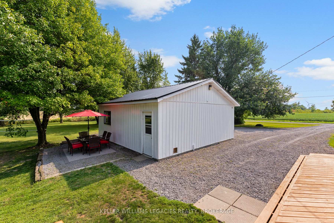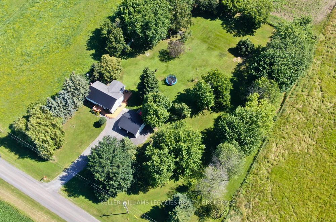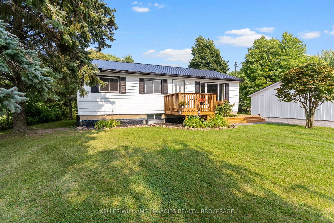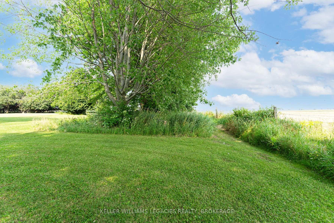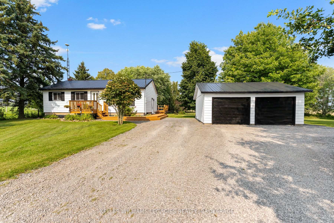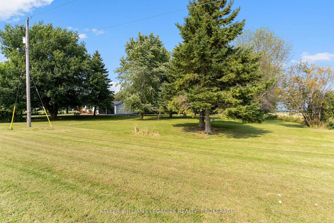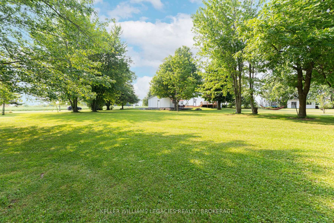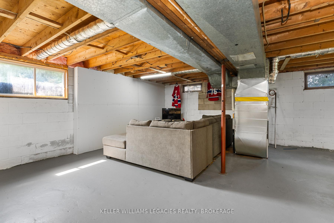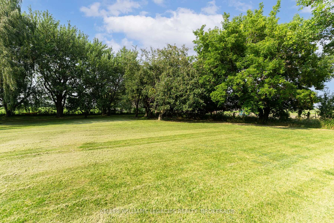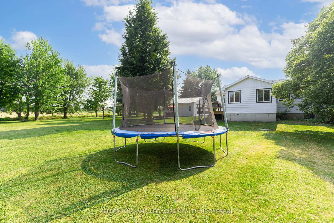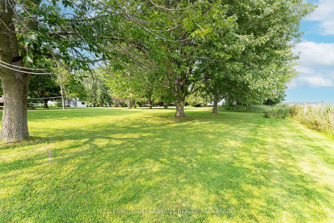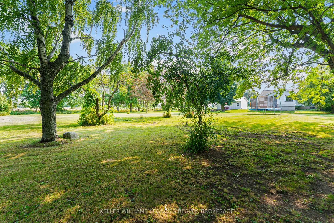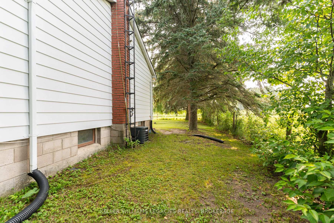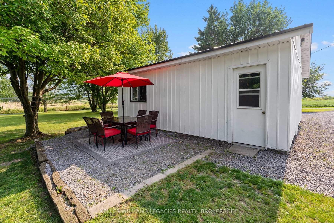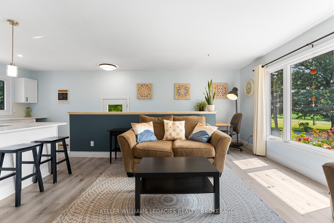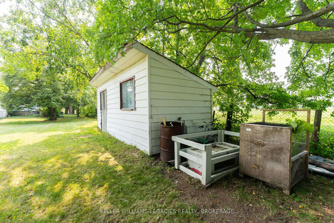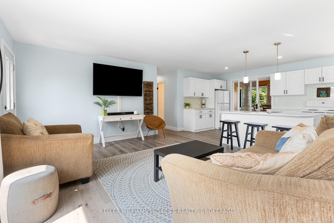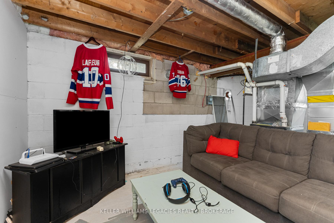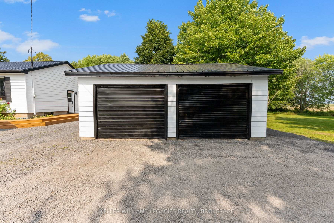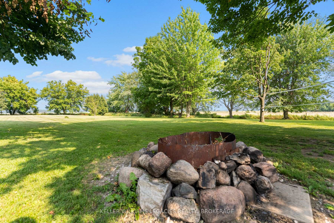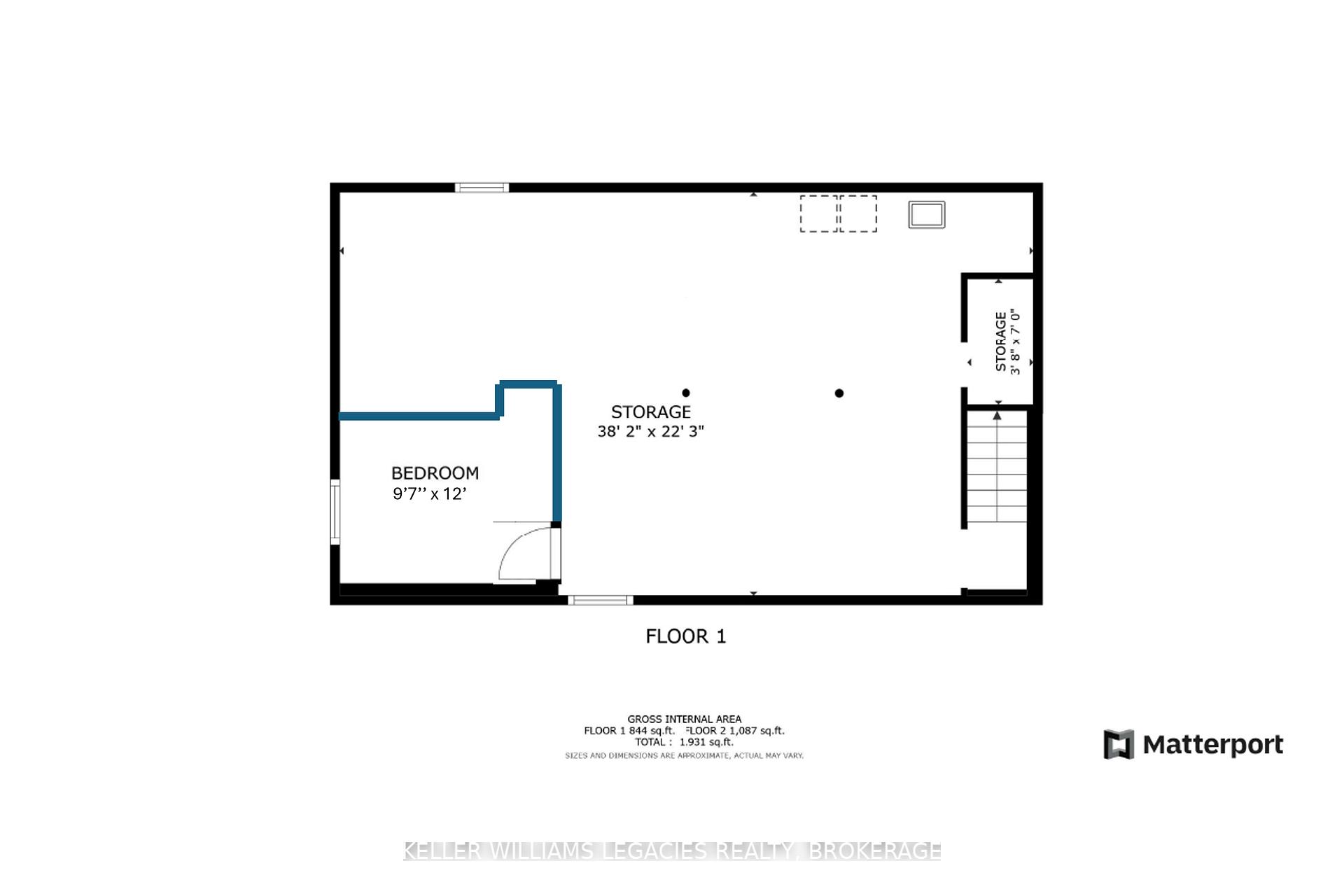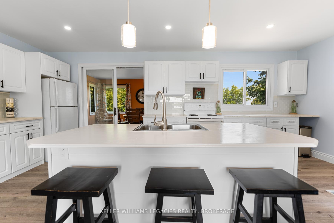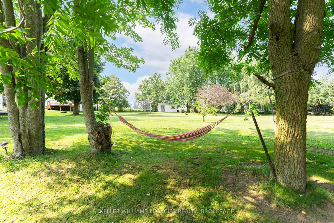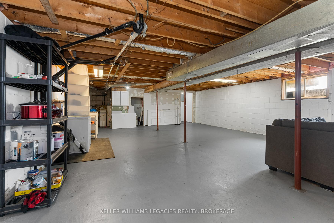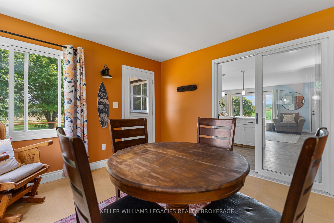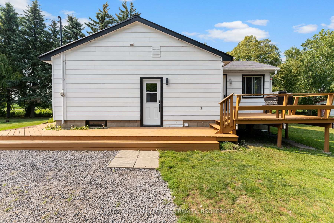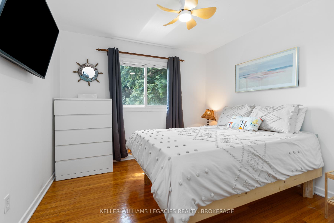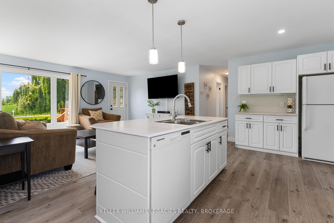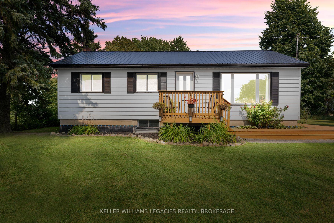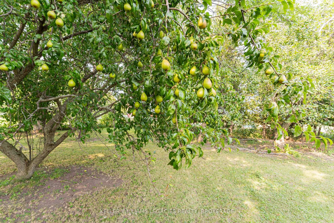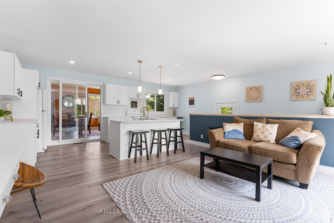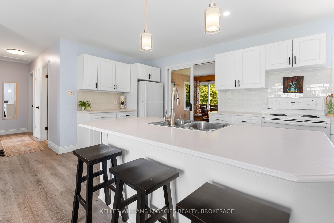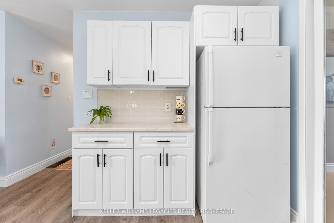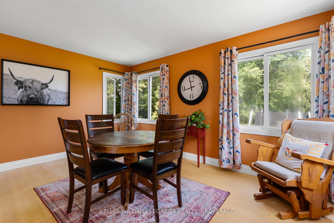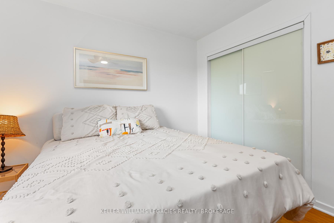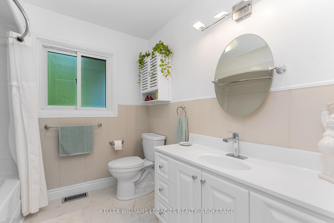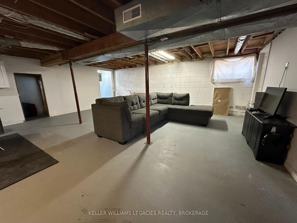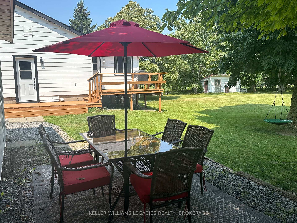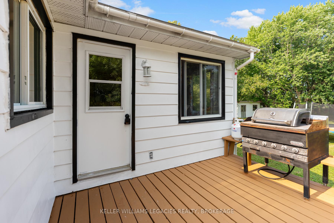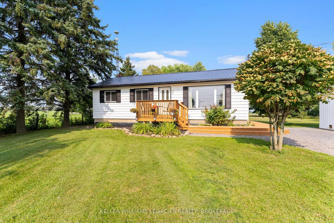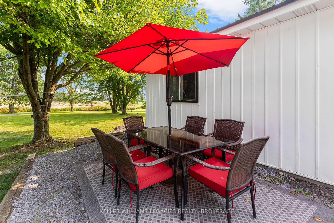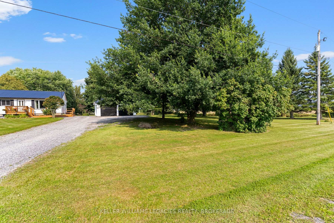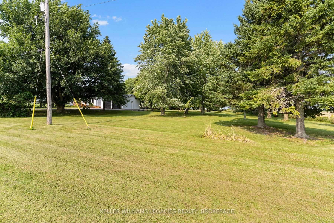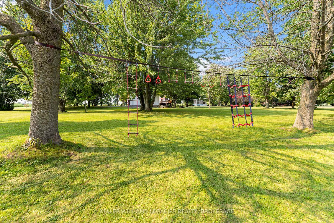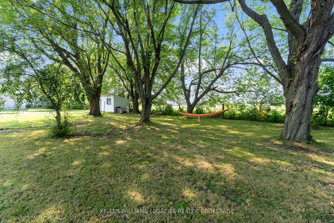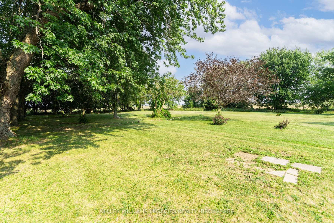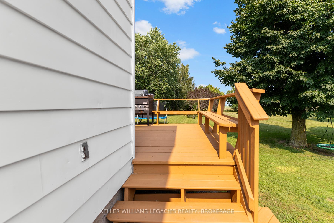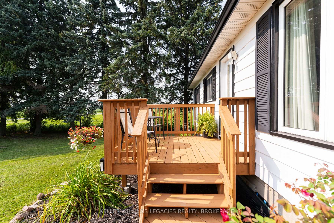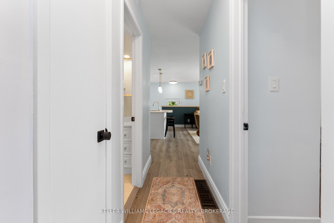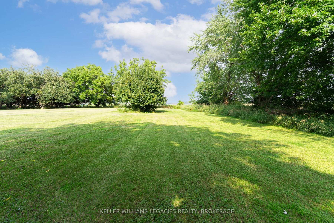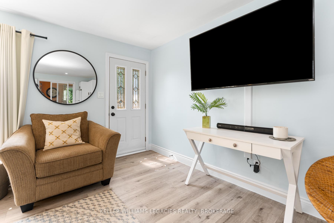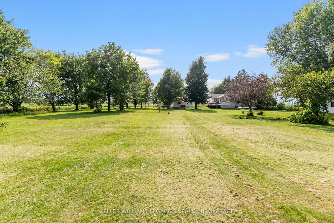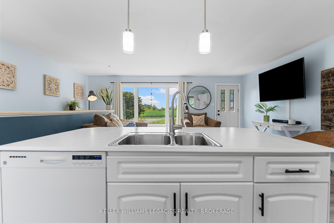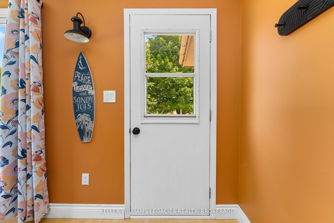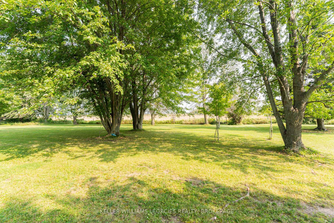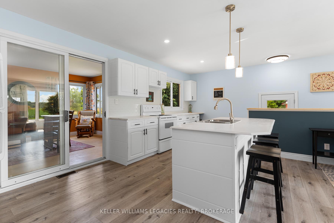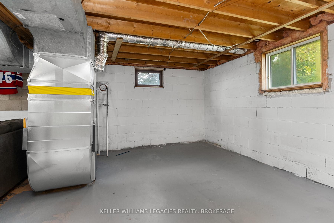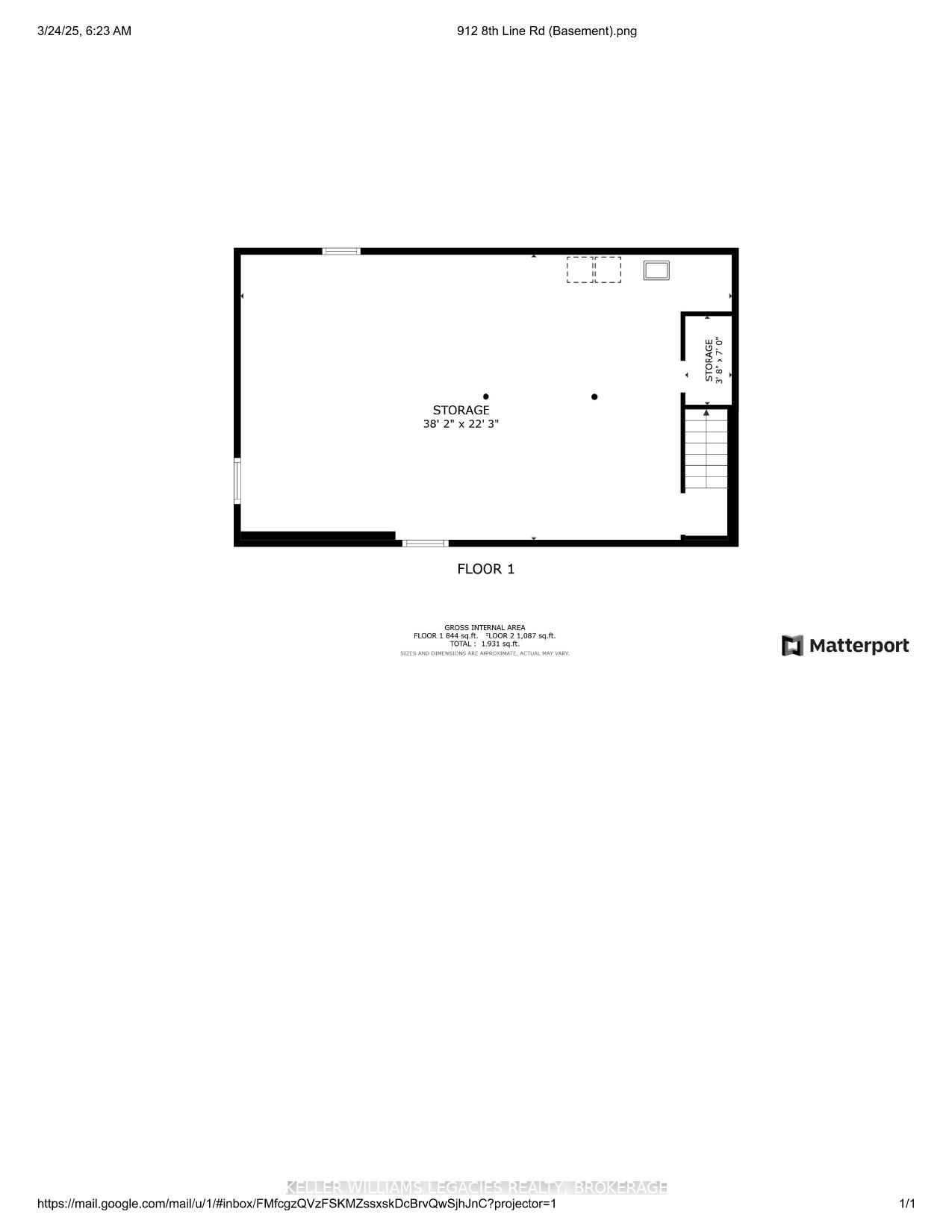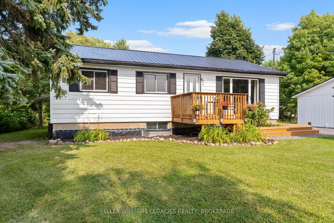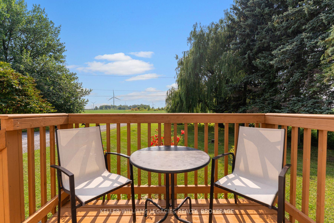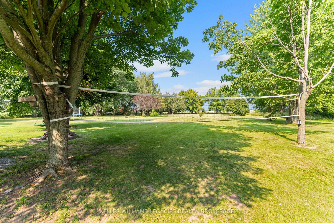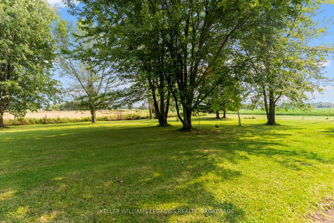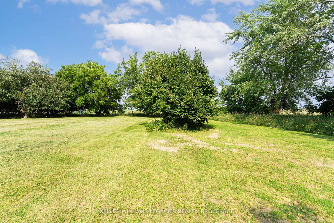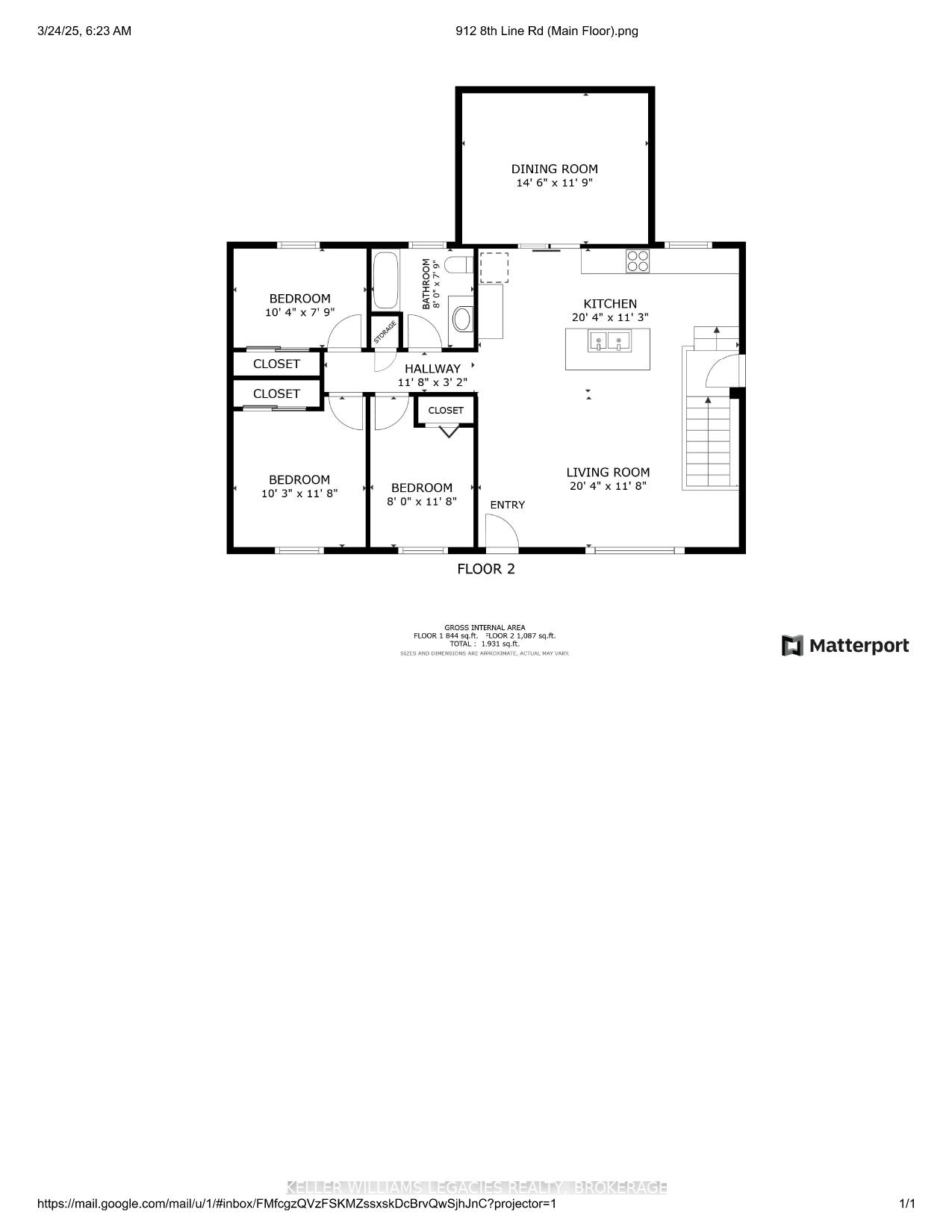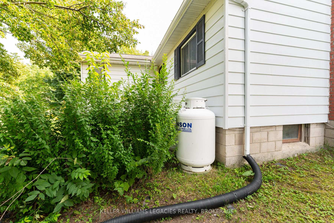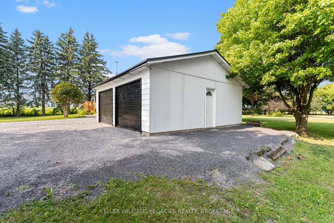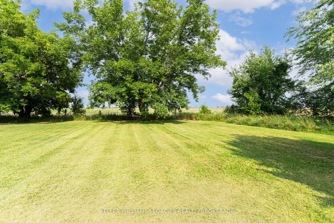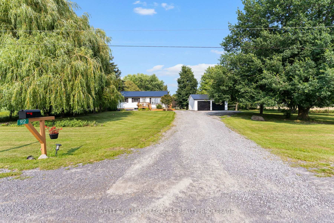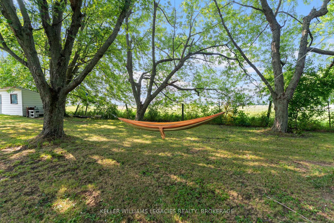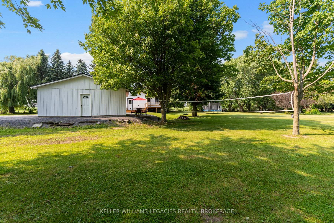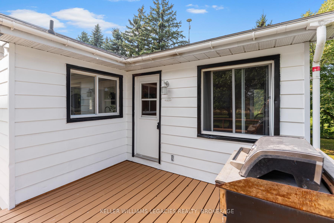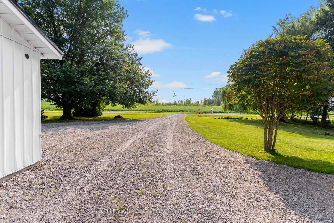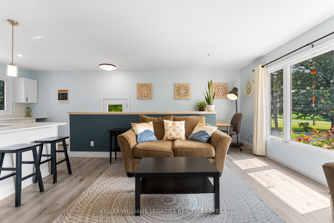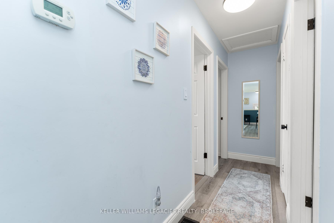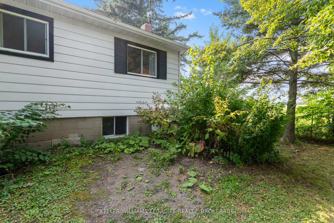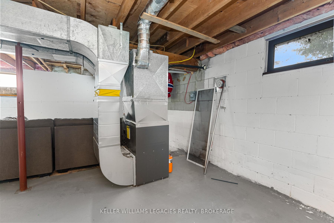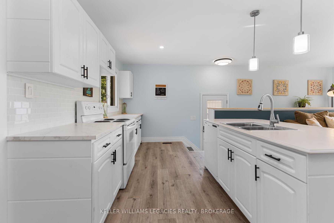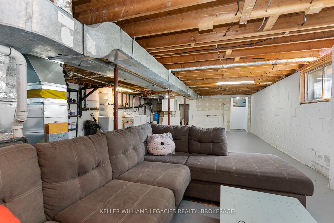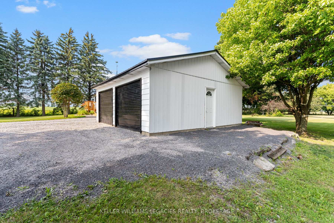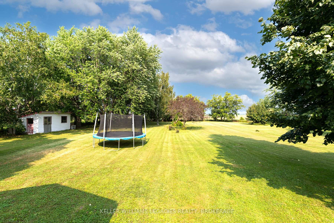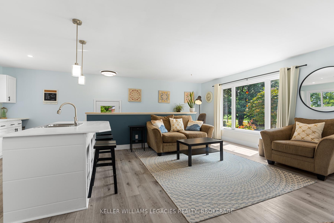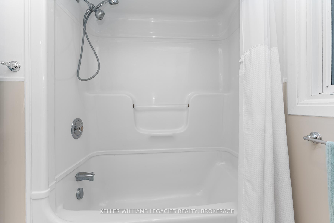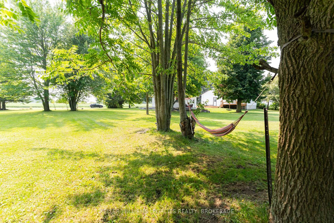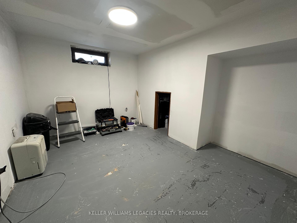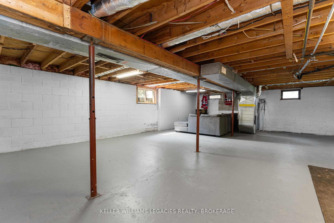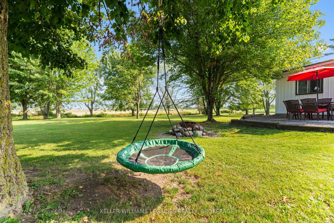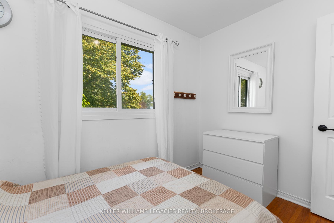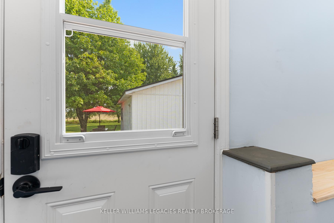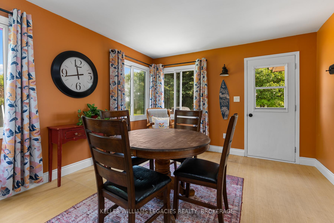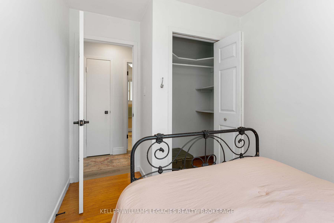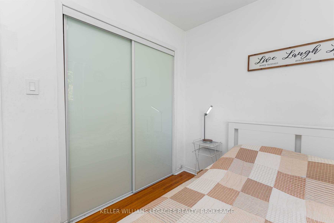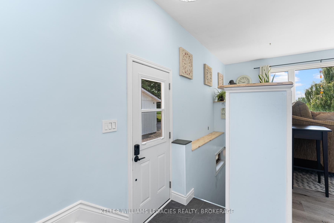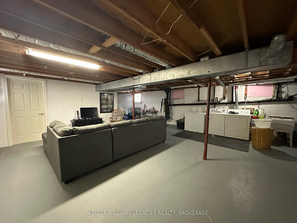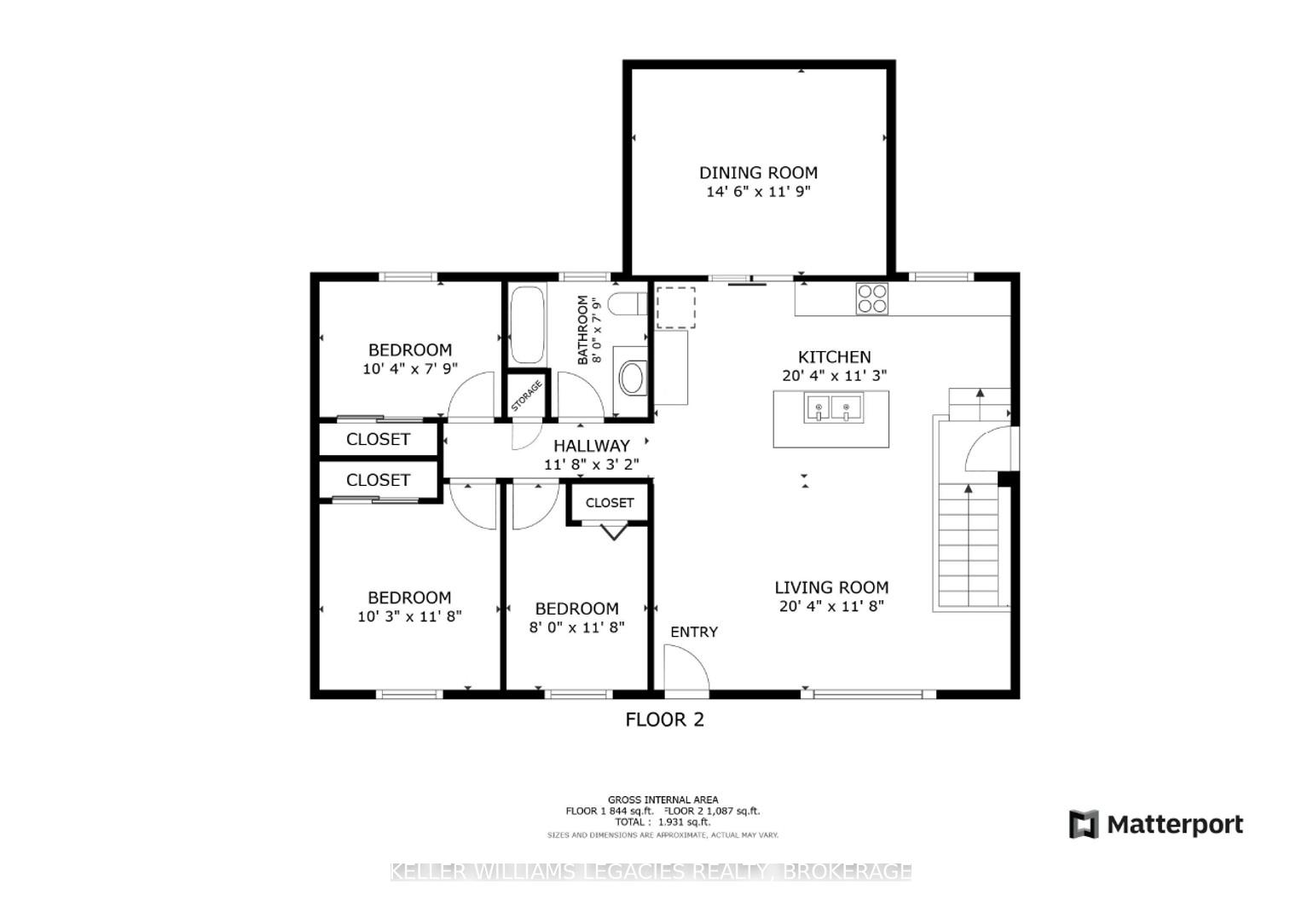$525,000
Available - For Sale
Listing ID: X12041960
912 8th Line Road , Frontenac Islands, K0H 2Y0, Frontenac
| Welcome to your dream oasis on Wolfe Island! Nestled on 1.83 acres of lush, picturesque land, this move-in ready, open-concept 3-bedroom bungalow offers the perfect blend of rural charm and modern convenience. Step into the sun-soaked living space, where the open layout seamlessly connects the living, dining, and kitchen areas ideal for relaxed living and entertaining. The sunroom provides a cozy retreat, perfect for unwinding while enjoying the peaceful surroundings. This home is thoughtfully designed for comfortable, single-level living. The basement now offers an additional bedroom with final touches making it a great rec room. Outside, you will find expansive front, side, and back decks, offering multiple vantage points to take in the stunning views and enjoy the fresh country air. The property also features a detached double-door garage, providing ample space for vehicles, tools, and storage. Garden enthusiasts will be thrilled with the mature gardens and various fruit trees that flourish on the property, offering an abundance of fresh produce. And for those with a passion for sustainable living, the insulated chicken coop is ready to support your very own flock. This property is not just a home, it is a lifestyle. Whether you are dreaming of starting a hobby farm or simply craving a peaceful rural retreat, this property delivers endless possibilities. Located close to the Riverfront Golf Course, you will also have access to excellent recreational opportunities just minutes away. |
| Price | $525,000 |
| Taxes: | $2161.16 |
| Assessment Year: | 2024 |
| Occupancy: | Owner |
| Address: | 912 8th Line Road , Frontenac Islands, K0H 2Y0, Frontenac |
| Acreage: | .50-1.99 |
| Directions/Cross Streets: | LEFT OFF SUMMER FERRY, FOLLOW HIGHWAY 96 TO 8TH LINE ROAD |
| Rooms: | 5 |
| Bedrooms: | 3 |
| Bedrooms +: | 1 |
| Family Room: | F |
| Basement: | Full, Unfinished |
| Level/Floor | Room | Length(ft) | Width(ft) | Descriptions | |
| Room 1 | Main | Dining Ro | 14.5 | 11.74 | |
| Room 2 | Main | Primary B | 10.33 | 7.74 | |
| Room 3 | Main | Bedroom 2 | 10.23 | 11.68 | |
| Room 4 | Main | Bedroom 3 | 8 | 11.68 | |
| Room 5 | Main | Bathroom | 8 | 7.74 | |
| Room 6 | Main | Kitchen | 20.34 | 11.25 | |
| Room 7 | Main | Living Ro | 20.34 | 11.68 | |
| Room 8 | Main | Other | 11.68 | 3.18 | |
| Room 9 | Basement | Utility R | 38.05 | 22.24 | |
| Room 10 | Basement | Utility R | 3.67 | 6.99 | |
| Room 11 | Basement | Bedroom | 11.48 | 9.94 |
| Washroom Type | No. of Pieces | Level |
| Washroom Type 1 | 1 | |
| Washroom Type 2 | 0 | |
| Washroom Type 3 | 0 | |
| Washroom Type 4 | 0 | |
| Washroom Type 5 | 0 |
| Total Area: | 0.00 |
| Property Type: | Detached |
| Style: | Bungalow |
| Exterior: | Aluminum Siding |
| Garage Type: | Detached |
| Drive Parking Spaces: | 6 |
| Pool: | None |
| Approximatly Square Footage: | 1100-1500 |
| Property Features: | Beach, Golf |
| CAC Included: | N |
| Water Included: | N |
| Cabel TV Included: | N |
| Common Elements Included: | N |
| Heat Included: | N |
| Parking Included: | N |
| Condo Tax Included: | N |
| Building Insurance Included: | N |
| Fireplace/Stove: | N |
| Heat Type: | Forced Air |
| Central Air Conditioning: | Central Air |
| Central Vac: | N |
| Laundry Level: | Syste |
| Ensuite Laundry: | F |
| Sewers: | Septic |
$
%
Years
This calculator is for demonstration purposes only. Always consult a professional
financial advisor before making personal financial decisions.
| Although the information displayed is believed to be accurate, no warranties or representations are made of any kind. |
| KELLER WILLIAMS LEGACIES REALTY, BROKERAGE |
|
|
.jpg?src=Custom)
Dir:
416-548-7854
Bus:
416-548-7854
Fax:
416-981-7184
| Book Showing | Email a Friend |
Jump To:
At a Glance:
| Type: | Freehold - Detached |
| Area: | Frontenac |
| Municipality: | Frontenac Islands |
| Neighbourhood: | The Islands |
| Style: | Bungalow |
| Tax: | $2,161.16 |
| Beds: | 3+1 |
| Baths: | 1 |
| Fireplace: | N |
| Pool: | None |
Locatin Map:
Payment Calculator:
- Color Examples
- Red
- Magenta
- Gold
- Green
- Black and Gold
- Dark Navy Blue And Gold
- Cyan
- Black
- Purple
- Brown Cream
- Blue and Black
- Orange and Black
- Default
- Device Examples
