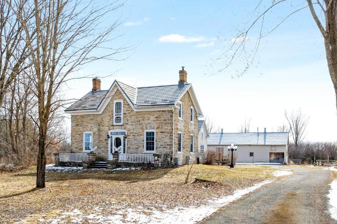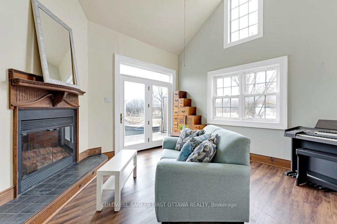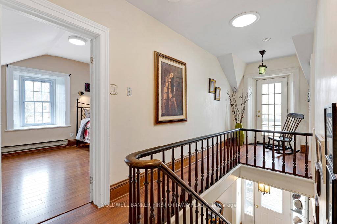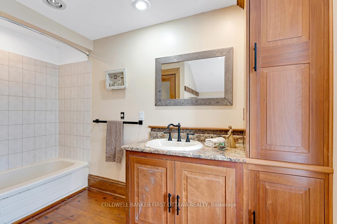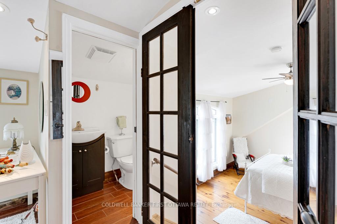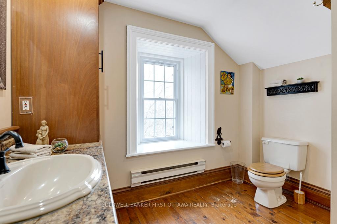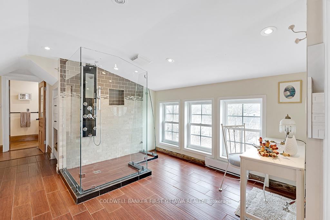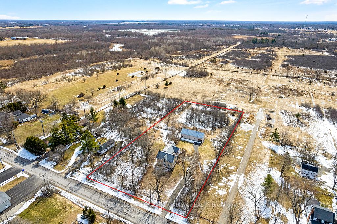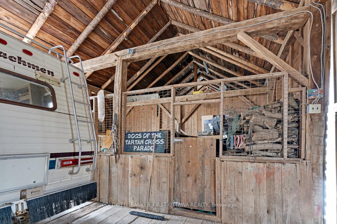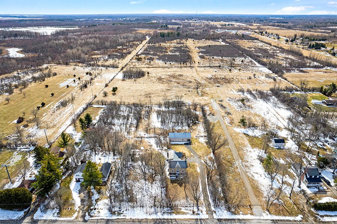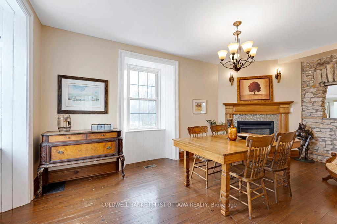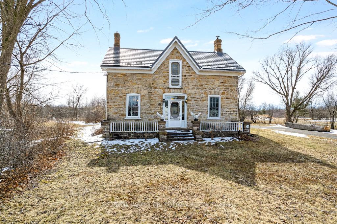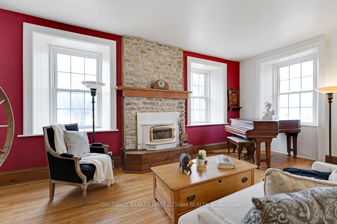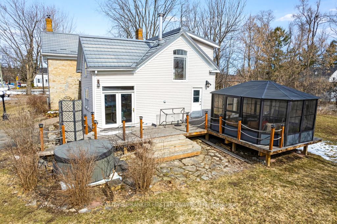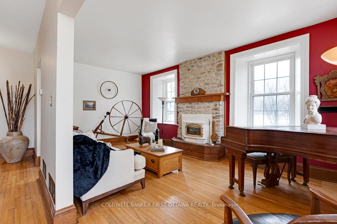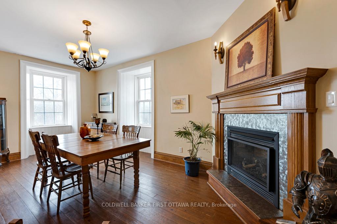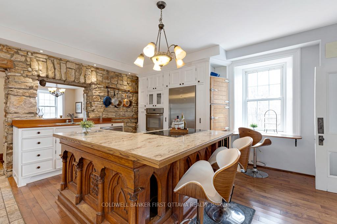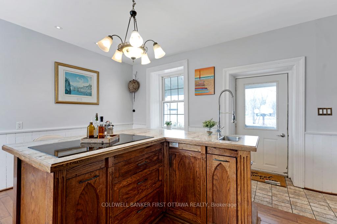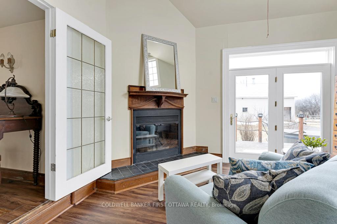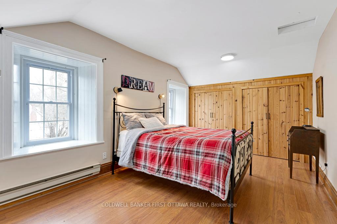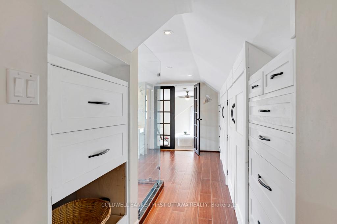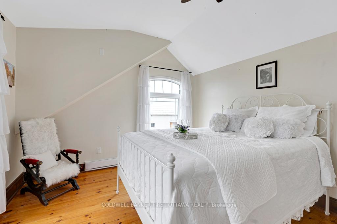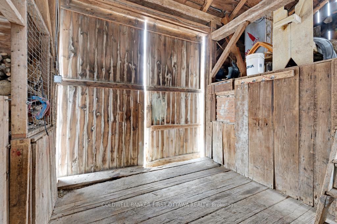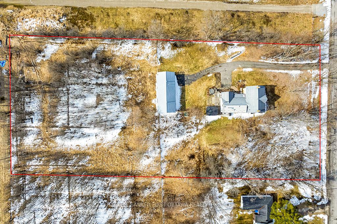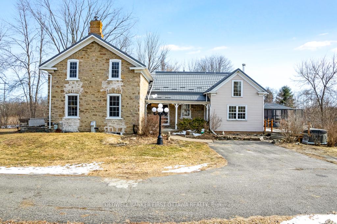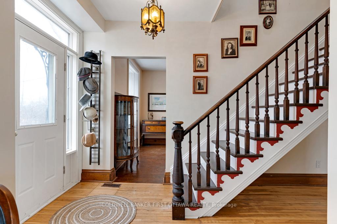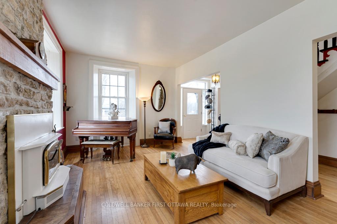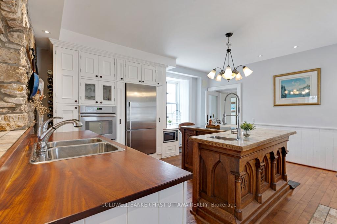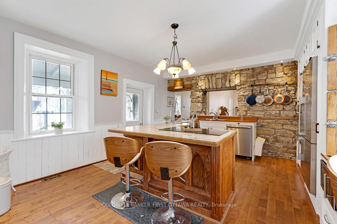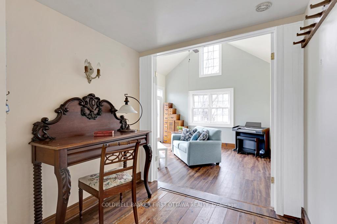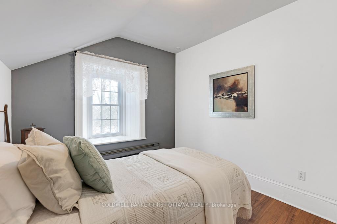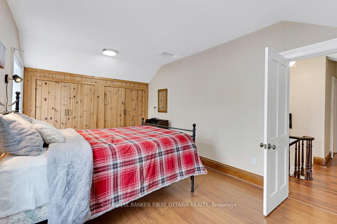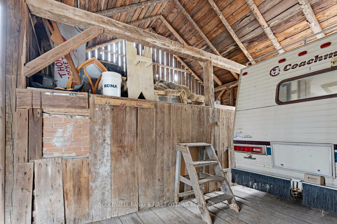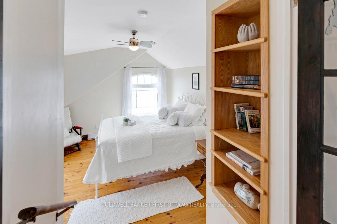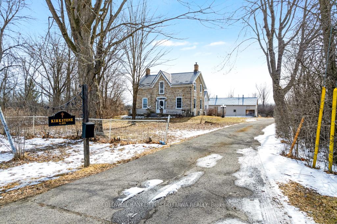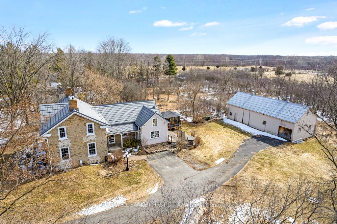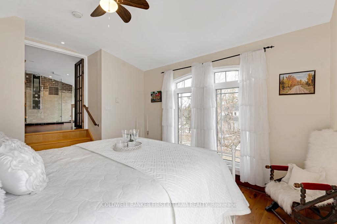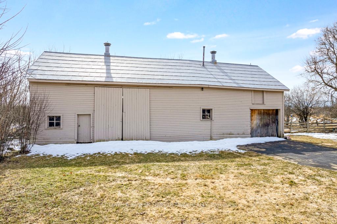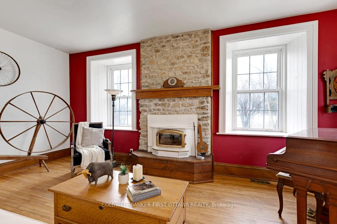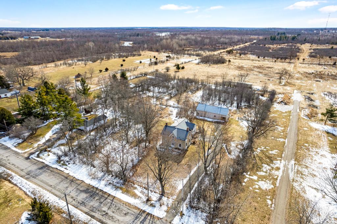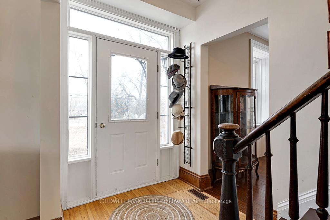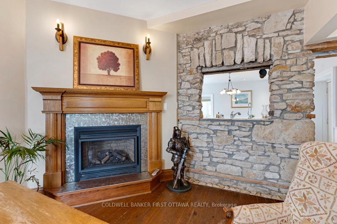$949,900
Available - For Sale
Listing ID: X12074264
28 South Stre , Drummond/North Elmsley, K7H 2G1, Lanark
| Set on a 1.88 acre estate on the edge of historic Perth, this 1875 stone home offers timeless charm, thoughtful updates, and room to grow. Lovingly maintained, the property blends the character of a true century home with a number of modern upgrades - most notably, a stunning chefs kitchen where a reclaimed altar from a local church has been transformed into the centerpiece island. Inside this home, you'll find three bedrooms and 2.5 bathrooms, including a beautifully renovated primary suite with a spa-like ensuite and a sun-filled bedroom that feels like a retreat. Hardwood floors, tall ceilings, and detailed finishes speak to the craftsmanship of a bygone era. A formal living room and separate dining room create a welcoming space for entertaining, while the cozy family room with a gas stove is perfect for quiet evenings at home. The living room has a wood-burning fireplace insert while the dining room features a second gas stove and a convenient pass-through to the kitchen, ideal for hosting and gatherings. Outside, you will find a large screened-in solarium and a hot tub on the back deck. A large barn offers a world of possibilities, whether you're dreaming of a workshop, studio, or a small flock of chickens. The home is currently on it's own well that provides excellent, pure water. Set well back from the street, this property offers a rare sense of privacy and country living, just minutes from the shops, restaurants, and charm of downtown Perth. A truly special home with a story to tell and plenty of room to write your next chapter. |
| Price | $949,900 |
| Taxes: | $3610.00 |
| Occupancy: | Vacant |
| Address: | 28 South Stre , Drummond/North Elmsley, K7H 2G1, Lanark |
| Acreage: | .50-1.99 |
| Directions/Cross Streets: | South St & Beckwith St E |
| Rooms: | 11 |
| Bedrooms: | 3 |
| Bedrooms +: | 0 |
| Family Room: | T |
| Basement: | Exposed Rock, Unfinished |
| Washroom Type | No. of Pieces | Level |
| Washroom Type 1 | 2 | Main |
| Washroom Type 2 | 4 | Upper |
| Washroom Type 3 | 3 | Upper |
| Washroom Type 4 | 0 | |
| Washroom Type 5 | 0 | |
| Washroom Type 6 | 2 | Main |
| Washroom Type 7 | 4 | Upper |
| Washroom Type 8 | 3 | Upper |
| Washroom Type 9 | 0 | |
| Washroom Type 10 | 0 | |
| Washroom Type 11 | 2 | Main |
| Washroom Type 12 | 4 | Upper |
| Washroom Type 13 | 3 | Upper |
| Washroom Type 14 | 0 | |
| Washroom Type 15 | 0 | |
| Washroom Type 16 | 2 | Main |
| Washroom Type 17 | 4 | Upper |
| Washroom Type 18 | 3 | Upper |
| Washroom Type 19 | 0 | |
| Washroom Type 20 | 0 | |
| Washroom Type 21 | 2 | Main |
| Washroom Type 22 | 4 | Upper |
| Washroom Type 23 | 3 | Upper |
| Washroom Type 24 | 0 | |
| Washroom Type 25 | 0 | |
| Washroom Type 26 | 2 | Main |
| Washroom Type 27 | 4 | Upper |
| Washroom Type 28 | 3 | Upper |
| Washroom Type 29 | 0 | |
| Washroom Type 30 | 0 | |
| Washroom Type 31 | 2 | Main |
| Washroom Type 32 | 4 | Upper |
| Washroom Type 33 | 3 | Upper |
| Washroom Type 34 | 0 | |
| Washroom Type 35 | 0 | |
| Washroom Type 36 | 2 | Main |
| Washroom Type 37 | 4 | Upper |
| Washroom Type 38 | 3 | Upper |
| Washroom Type 39 | 0 | |
| Washroom Type 40 | 0 | |
| Washroom Type 41 | 2 | Main |
| Washroom Type 42 | 4 | Upper |
| Washroom Type 43 | 3 | Upper |
| Washroom Type 44 | 0 | |
| Washroom Type 45 | 0 | |
| Washroom Type 46 | 2 | Main |
| Washroom Type 47 | 4 | Upper |
| Washroom Type 48 | 3 | Upper |
| Washroom Type 49 | 0 | |
| Washroom Type 50 | 0 |
| Total Area: | 0.00 |
| Approximatly Age: | 100+ |
| Property Type: | Detached |
| Style: | 2-Storey |
| Exterior: | Stone, Vinyl Siding |
| Garage Type: | Detached |
| (Parking/)Drive: | Private, A |
| Drive Parking Spaces: | 4 |
| Park #1 | |
| Parking Type: | Private, A |
| Park #2 | |
| Parking Type: | Private |
| Park #3 | |
| Parking Type: | Available |
| Pool: | None |
| Other Structures: | Barn |
| Approximatly Age: | 100+ |
| Approximatly Square Footage: | 1500-2000 |
| Property Features: | Wooded/Treed, Park |
| CAC Included: | N |
| Water Included: | N |
| Cabel TV Included: | N |
| Common Elements Included: | N |
| Heat Included: | N |
| Parking Included: | N |
| Condo Tax Included: | N |
| Building Insurance Included: | N |
| Fireplace/Stove: | Y |
| Heat Type: | Forced Air |
| Central Air Conditioning: | Central Air |
| Central Vac: | N |
| Laundry Level: | Syste |
| Ensuite Laundry: | F |
| Sewers: | Septic |
| Utilities-Hydro: | Y |
$
%
Years
This calculator is for demonstration purposes only. Always consult a professional
financial advisor before making personal financial decisions.
| Although the information displayed is believed to be accurate, no warranties or representations are made of any kind. |
| COLDWELL BANKER FIRST OTTAWA REALTY |
|
|
.jpg?src=Custom)
Dir:
slightly skewe
| Virtual Tour | Book Showing | Email a Friend |
Jump To:
At a Glance:
| Type: | Freehold - Detached |
| Area: | Lanark |
| Municipality: | Drummond/North Elmsley |
| Neighbourhood: | 903 - Drummond/North Elmsley (North Elmsley) |
| Style: | 2-Storey |
| Approximate Age: | 100+ |
| Tax: | $3,610 |
| Beds: | 3 |
| Baths: | 3 |
| Fireplace: | Y |
| Pool: | None |
Locatin Map:
Payment Calculator:
- Color Examples
- Red
- Magenta
- Gold
- Green
- Black and Gold
- Dark Navy Blue And Gold
- Cyan
- Black
- Purple
- Brown Cream
- Blue and Black
- Orange and Black
- Default
- Device Examples
