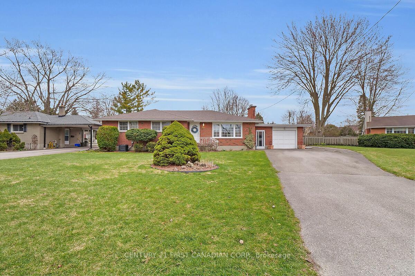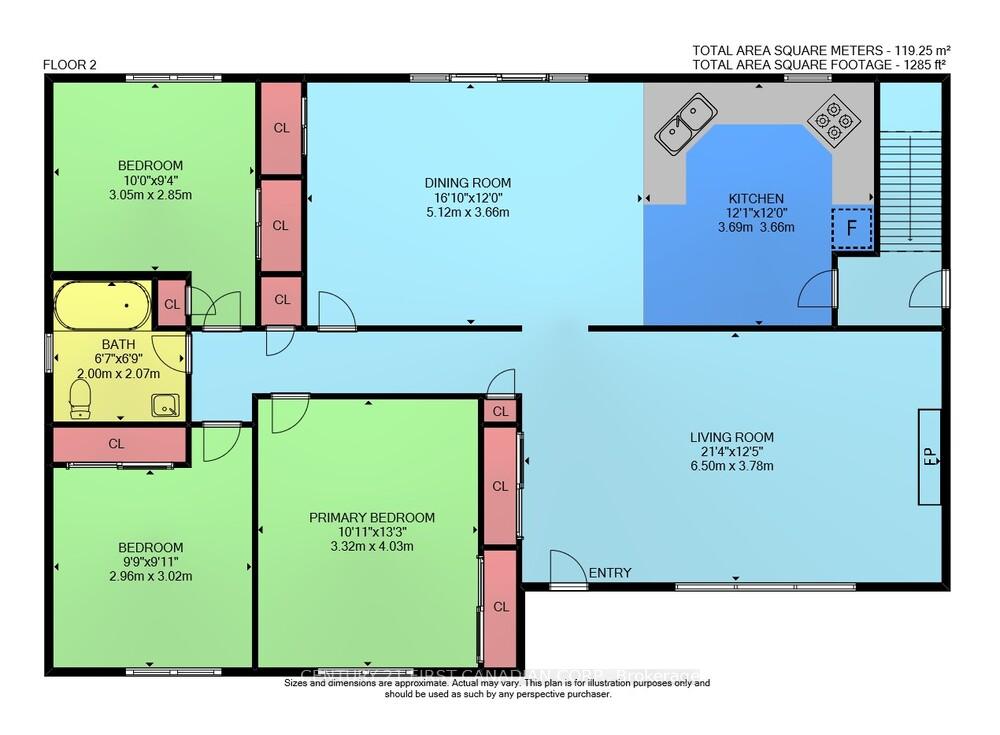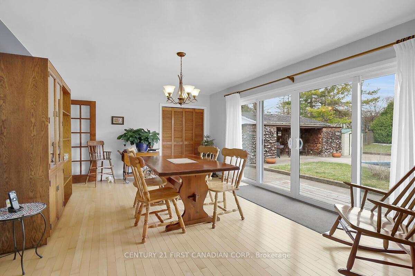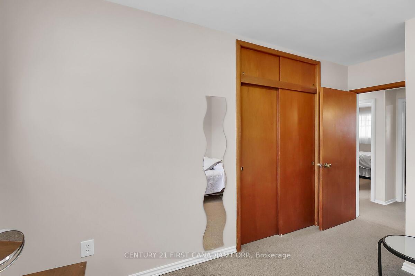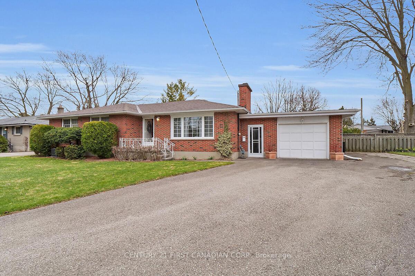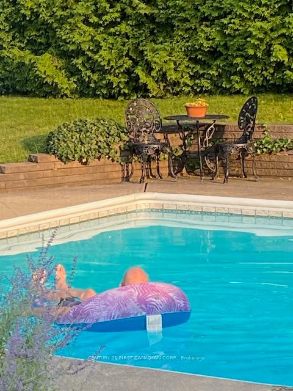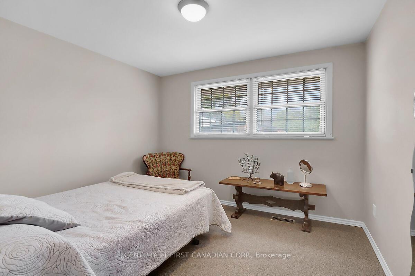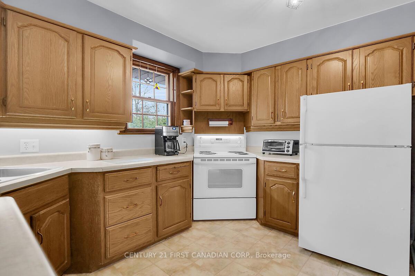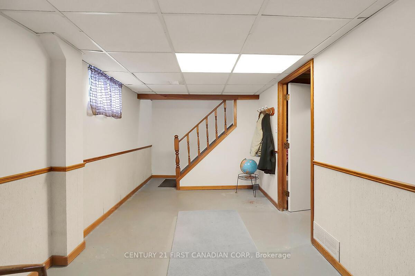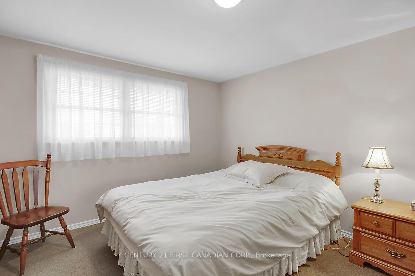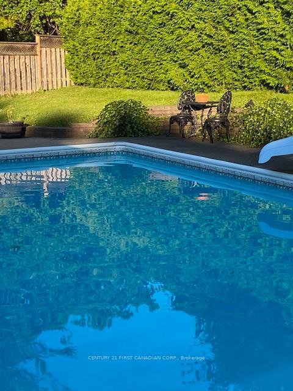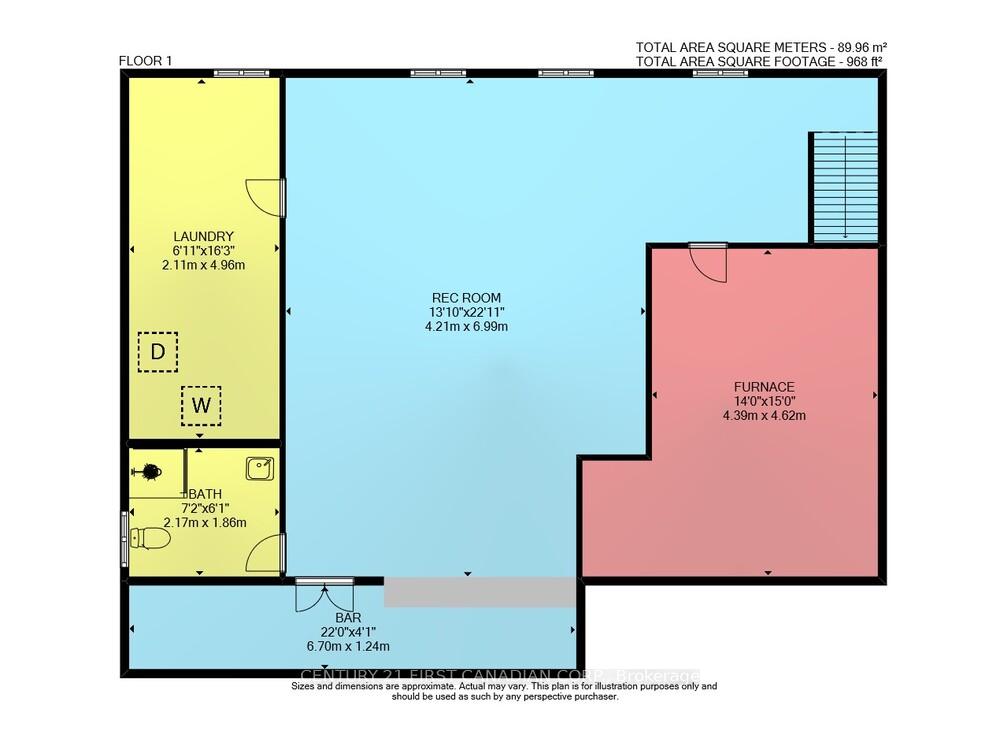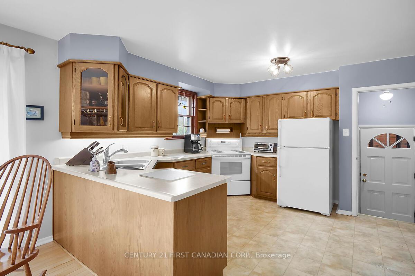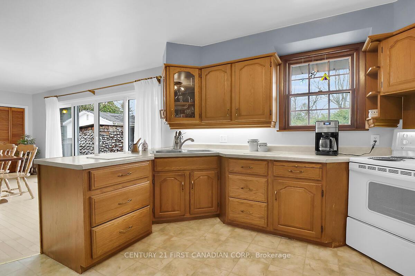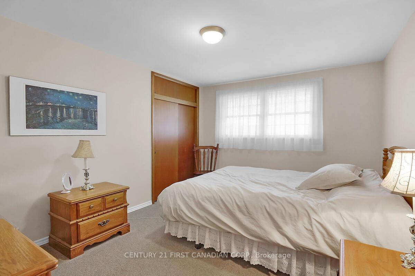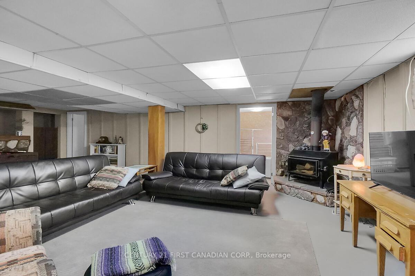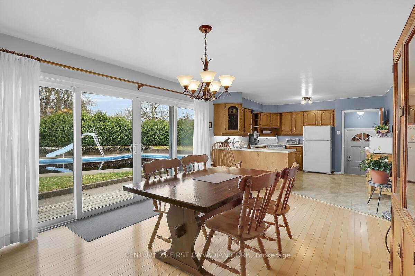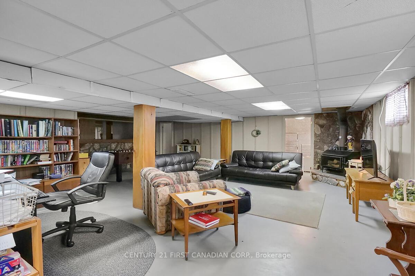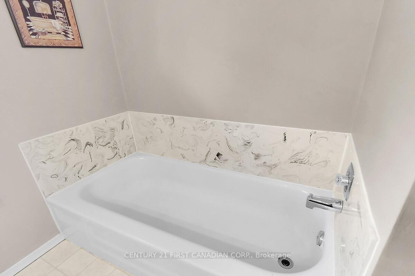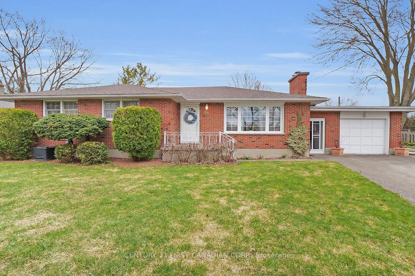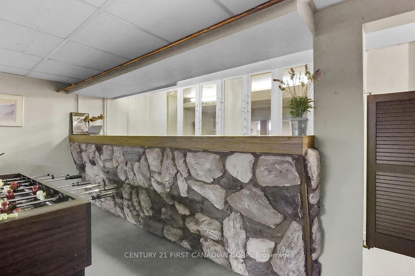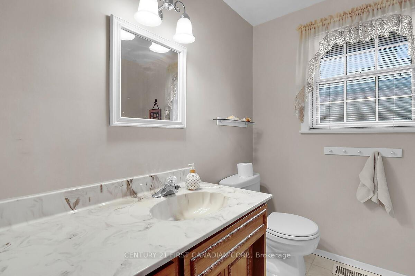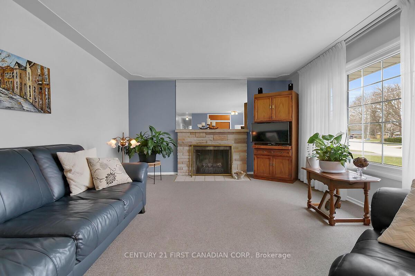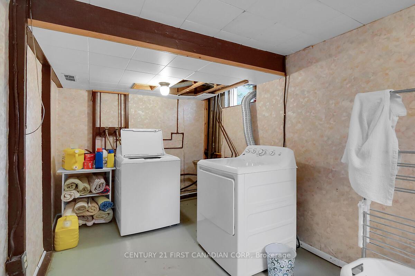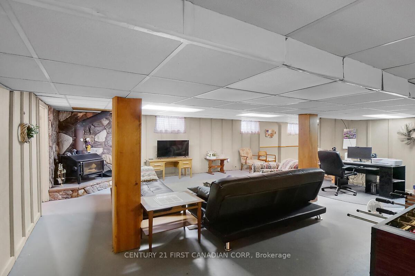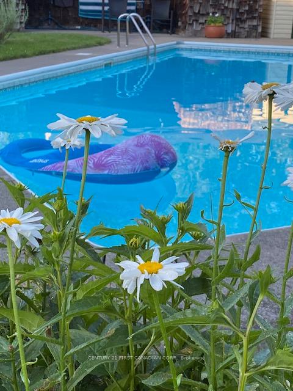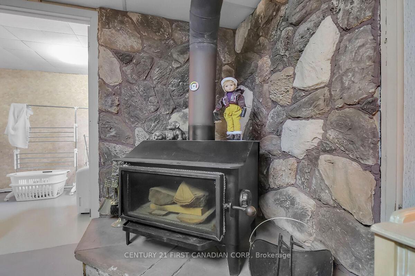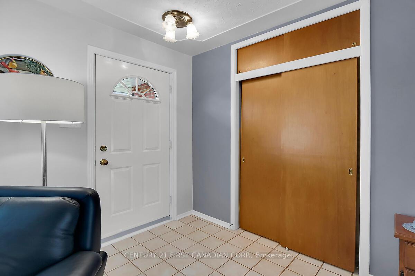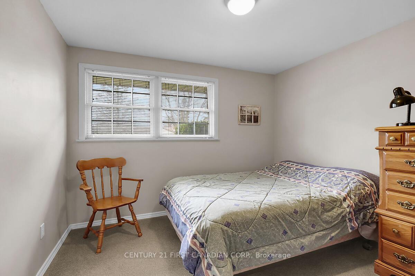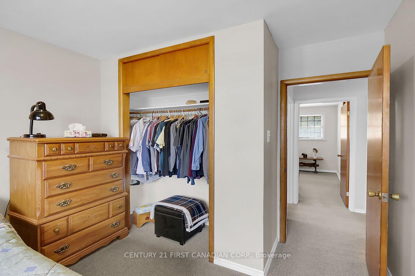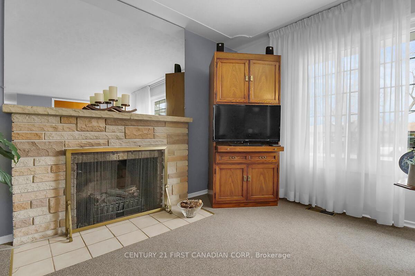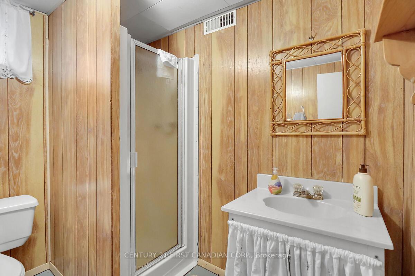$549,900
Available - For Sale
Listing ID: X12074849
66 Centre Cres , London South, N6J 2Z6, Middlesex
| Fantastic Opportunity to live in a family friendly neighbourhood close to walking trails, shopping, hospital, schools and parks. This one floor ranch style home boasts 3 bedrooms on the same level, a cozy living room with fireplace and the "piece de resistance" is the bright spacious kitchen/dining area overlooking the back yard oasis with its lush landscaping and an in-ground pool, bringing your vacation dreams to your back door!!! The Breezeway, mud room is a bonus area for boots, coats, towels, etc and boasts inside access to the single attached garage, front and back yard and inside entry to the house. The lower level Fun Room, includes a dry bar, and enough room for sitting, gaming, dining, or even an office area, whatever your family needs, plus a 3 piece bathroom. Completing the lower is the laundry, utility and cold room areas. Don't delay, schedule a viewing today!!!! |
| Price | $549,900 |
| Taxes: | $4641.00 |
| Assessment Year: | 2024 |
| Occupancy: | Owner |
| Address: | 66 Centre Cres , London South, N6J 2Z6, Middlesex |
| Acreage: | Not Appl |
| Directions/Cross Streets: | BASELINE RD W AND COTTSWALD GATE |
| Rooms: | 6 |
| Bedrooms: | 3 |
| Bedrooms +: | 0 |
| Family Room: | F |
| Basement: | Partially Fi |
| Level/Floor | Room | Length(ft) | Width(ft) | Descriptions | |
| Room 1 | Main | Living Ro | 21.32 | 12.4 | Brick Fireplace |
| Room 2 | Main | Kitchen | 28.9 | 12 | Combined w/Dining |
| Room 3 | Main | Primary B | 13.22 | 10.89 | |
| Room 4 | Main | Bedroom 2 | 9.91 | 9.71 | |
| Room 5 | Main | Bedroom 3 | 10 | 9.38 | |
| Room 6 | Ground | Other | 22.96 | 4.92 | Breezeway |
| Room 7 | Lower | Family Ro | 22.93 | 13.81 | |
| Room 8 | Lower | Laundry | 16.27 | 6.92 | |
| Room 9 | Lower | Utility R | 15.15 | 14.4 | |
| Room 10 | Lower | Other | 21.98 | 4.07 | Dry Bar |
| Room 11 | Lower | Cold Room | 13.45 | 3.61 |
| Washroom Type | No. of Pieces | Level |
| Washroom Type 1 | 3 | Main |
| Washroom Type 2 | 3 | Lower |
| Washroom Type 3 | 0 | |
| Washroom Type 4 | 0 | |
| Washroom Type 5 | 0 |
| Total Area: | 0.00 |
| Property Type: | Detached |
| Style: | Bungalow |
| Exterior: | Brick Veneer |
| Garage Type: | Detached |
| (Parking/)Drive: | Private Do |
| Drive Parking Spaces: | 4 |
| Park #1 | |
| Parking Type: | Private Do |
| Park #2 | |
| Parking Type: | Private Do |
| Pool: | Inground |
| Other Structures: | Shed |
| Approximatly Square Footage: | 1100-1500 |
| CAC Included: | N |
| Water Included: | N |
| Cabel TV Included: | N |
| Common Elements Included: | N |
| Heat Included: | N |
| Parking Included: | N |
| Condo Tax Included: | N |
| Building Insurance Included: | N |
| Fireplace/Stove: | Y |
| Heat Type: | Forced Air |
| Central Air Conditioning: | Central Air |
| Central Vac: | N |
| Laundry Level: | Syste |
| Ensuite Laundry: | F |
| Sewers: | Sewer |
$
%
Years
This calculator is for demonstration purposes only. Always consult a professional
financial advisor before making personal financial decisions.
| Although the information displayed is believed to be accurate, no warranties or representations are made of any kind. |
| CENTURY 21 FIRST CANADIAN CORP. |
|
|
.jpg?src=Custom)
Dir:
lot size is Ir
| Virtual Tour | Book Showing | Email a Friend |
Jump To:
At a Glance:
| Type: | Freehold - Detached |
| Area: | Middlesex |
| Municipality: | London South |
| Neighbourhood: | South D |
| Style: | Bungalow |
| Tax: | $4,641 |
| Beds: | 3 |
| Baths: | 2 |
| Fireplace: | Y |
| Pool: | Inground |
Locatin Map:
Payment Calculator:
- Color Examples
- Red
- Magenta
- Gold
- Green
- Black and Gold
- Dark Navy Blue And Gold
- Cyan
- Black
- Purple
- Brown Cream
- Blue and Black
- Orange and Black
- Default
- Device Examples
