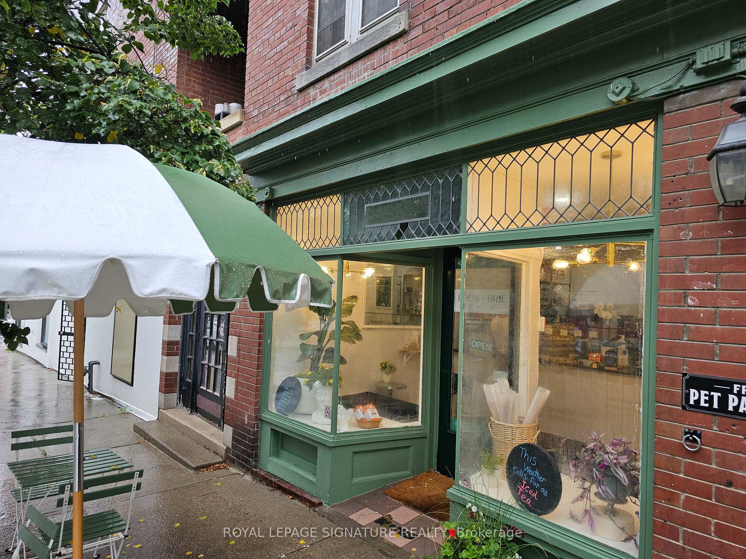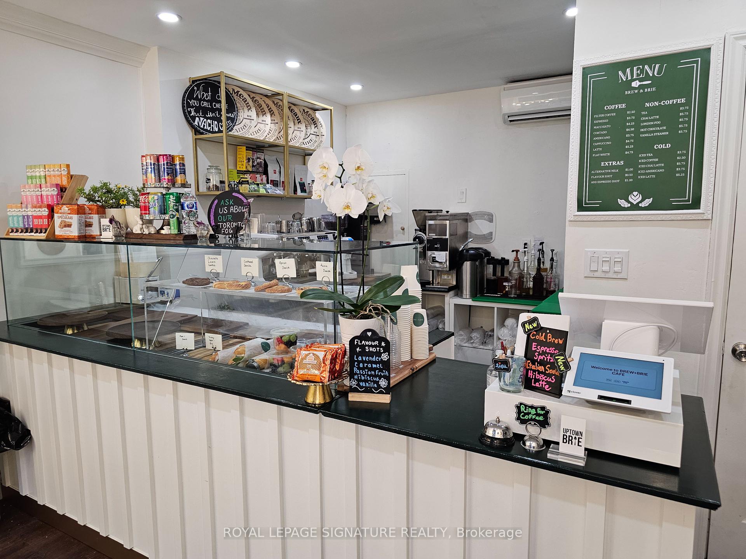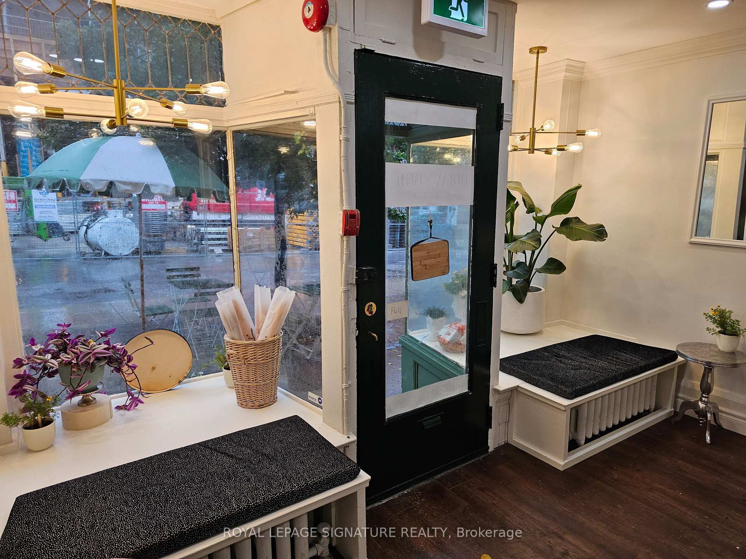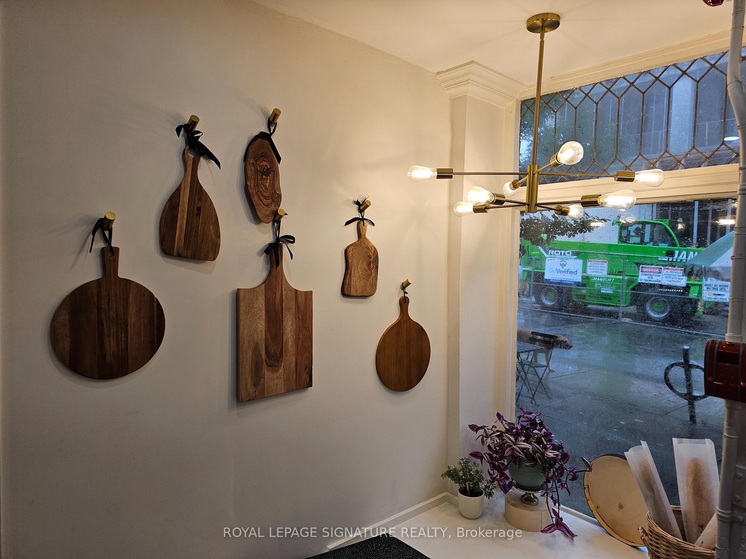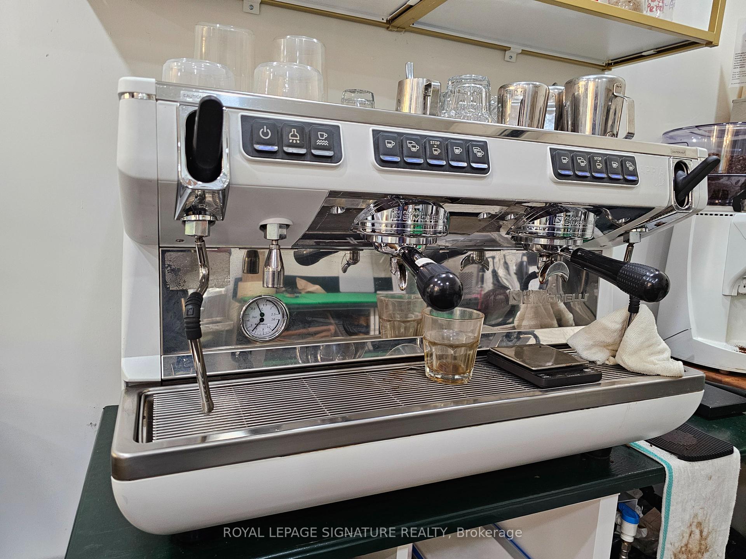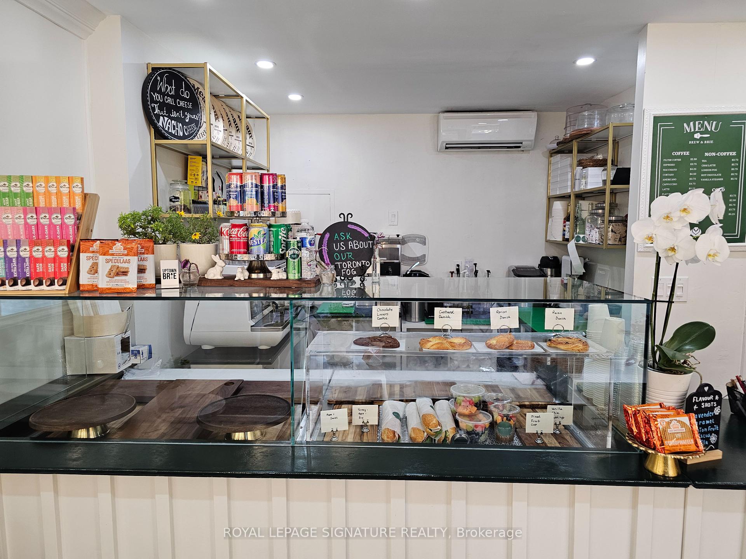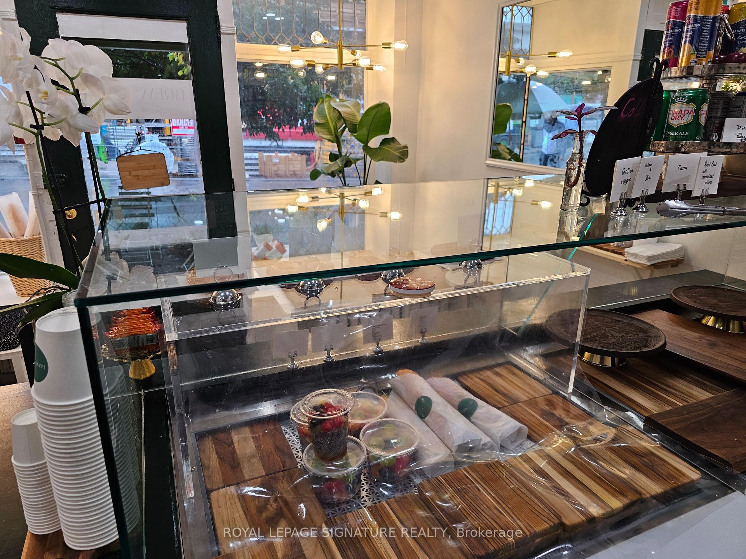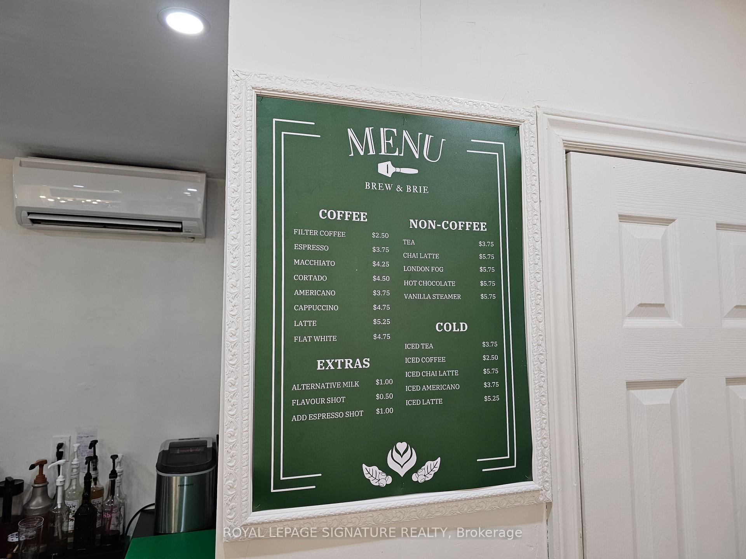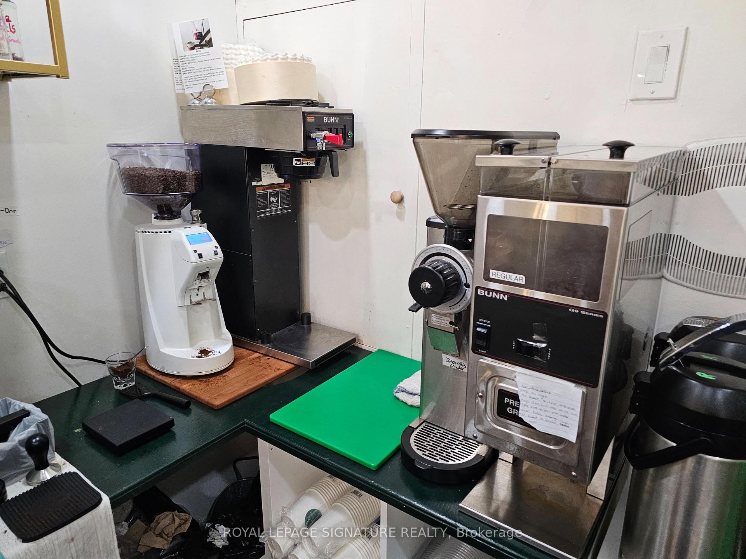$59,000
Available - For Sale
Listing ID: C12074978
9 Castlefield Avenue , Toronto, M4R 1G3, Toronto
| Lovely turnkey cafe available in Midtown Toronto just north of Eglinton. Currently operating as Brew +Brie Cafe and available with training or for rebranding into a different cafe or other concept. This location benefits from very low rent for the area as it is just a few feet off of Yonge on Castlefield with a large municipal Green P directly across the street. Easy to manage labour costs with just onestaff in a 308 Sq Ft space with seating for 4 + 6 on the shaded patio. Please do not go direct or speak to staff. |
| Price | $59,000 |
| Taxes: | $0.00 |
| Tax Type: | TMI |
| Occupancy: | Tenant |
| Address: | 9 Castlefield Avenue , Toronto, M4R 1G3, Toronto |
| Postal Code: | M4R 1G3 |
| Province/State: | Toronto |
| Legal Description: | PT LT 2 RANGE 3 PL 734 NORTH TORONTO AS |
| Directions/Cross Streets: | Castlefield + Yonge |
| Washroom Type | No. of Pieces | Level |
| Washroom Type 1 | 0 | |
| Washroom Type 2 | 0 | |
| Washroom Type 3 | 0 | |
| Washroom Type 4 | 0 | |
| Washroom Type 5 | 0 | |
| Washroom Type 6 | 0 | |
| Washroom Type 7 | 0 | |
| Washroom Type 8 | 0 | |
| Washroom Type 9 | 0 | |
| Washroom Type 10 | 0 | |
| Washroom Type 11 | 0 | |
| Washroom Type 12 | 0 | |
| Washroom Type 13 | 0 | |
| Washroom Type 14 | 0 | |
| Washroom Type 15 | 0 | |
| Washroom Type 16 | 0 | |
| Washroom Type 17 | 0 | |
| Washroom Type 18 | 0 | |
| Washroom Type 19 | 0 | |
| Washroom Type 20 | 0 | |
| Washroom Type 21 | 0 | |
| Washroom Type 22 | 0 | |
| Washroom Type 23 | 0 | |
| Washroom Type 24 | 0 | |
| Washroom Type 25 | 0 |
| Category: | Without Property |
| Use: | Cafe |
| Building Percentage: | F |
| Total Area: | 308.00 |
| Total Area Code: | Square Feet |
| Retail Area Code: | Sq Ft |
| Area Influences: | Recreation/Comm Subways |
| Business/Building Name: | Uptown Brie & Brew & Brie Cafe |
| Financial Statement: | F |
| Chattels: | T |
| Franchise: | F |
| Days Open: | O |
| Hours Open: | 10-5 |
| Employees #: | 1 |
| Seats: | 10 |
| Sprinklers: | No |
| Washrooms: | 1 |
| Outside Storage: | F |
| Rail: | N |
| Crane: | F |
| Soil Test: | No |
| Heat Type: | Gas Forced Air Close |
| Central Air Conditioning: | Yes |
| Sewers: | Sanitary+Storm |
$
%
Years
This calculator is for demonstration purposes only. Always consult a professional
financial advisor before making personal financial decisions.
| Although the information displayed is believed to be accurate, no warranties or representations are made of any kind. |
| ROYAL LEPAGE SIGNATURE REALTY |
|
|
.jpg?src=Custom)
Dir:
416-548-7854
Bus:
416-548-7854
Fax:
416-981-7184
| Book Showing | Email a Friend |
Jump To:
At a Glance:
| Type: | Com - Sale Of Business |
| Area: | Toronto |
| Municipality: | Toronto C10 |
| Neighbourhood: | Mount Pleasant West |
| Baths: | 1 |
| Fireplace: | N |
Locatin Map:
Payment Calculator:
- Color Examples
- Red
- Magenta
- Gold
- Green
- Black and Gold
- Dark Navy Blue And Gold
- Cyan
- Black
- Purple
- Brown Cream
- Blue and Black
- Orange and Black
- Default
- Device Examples
