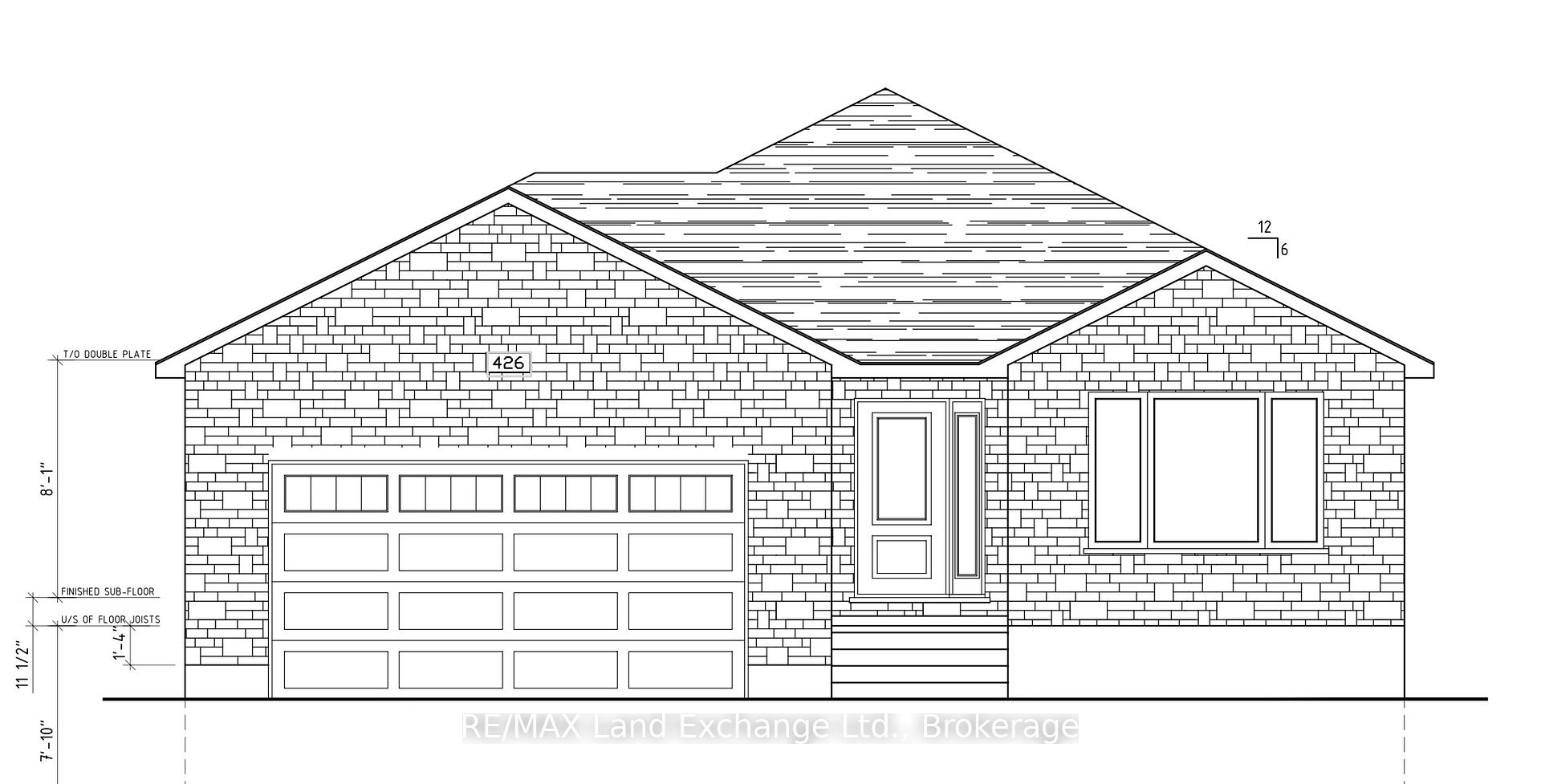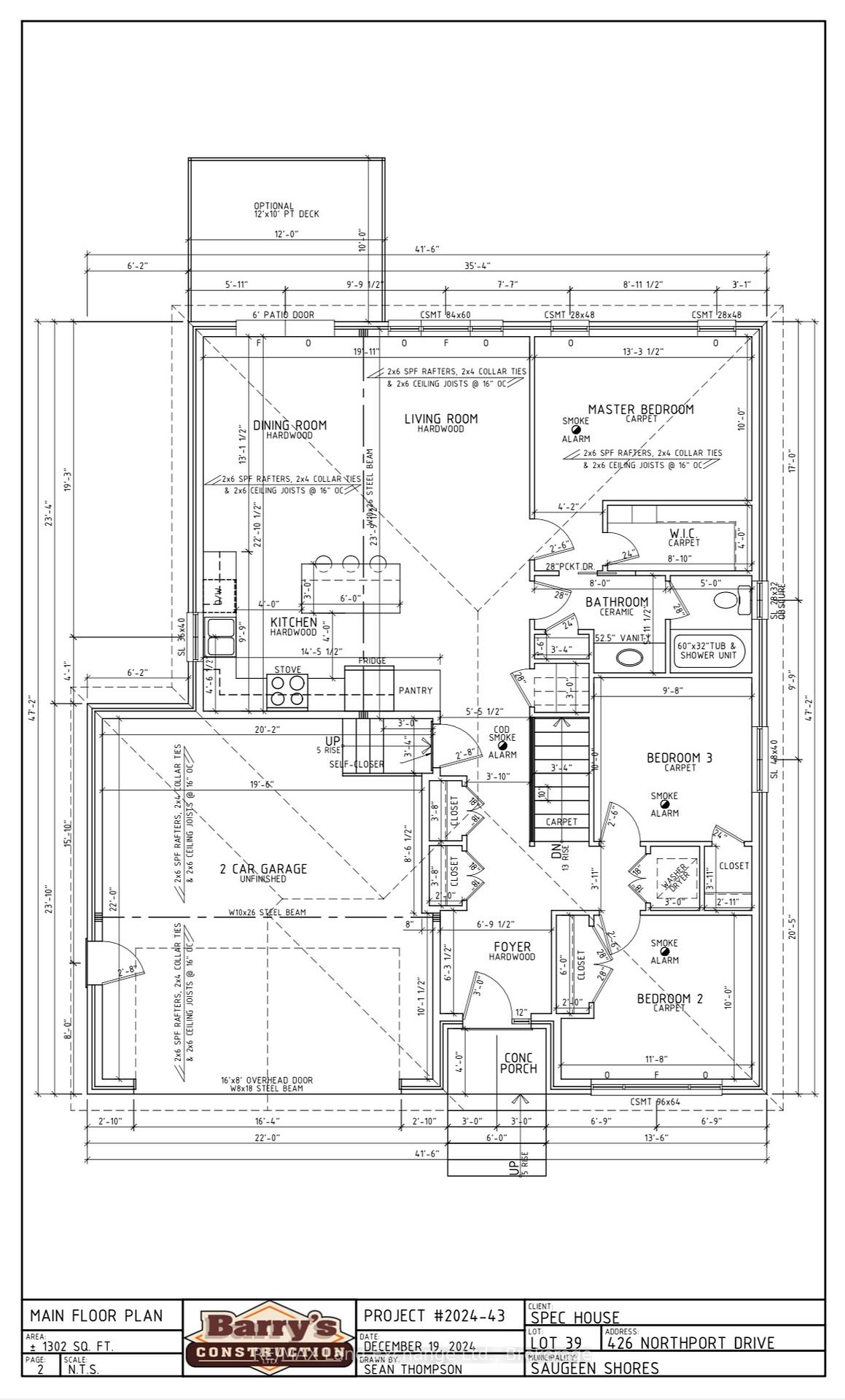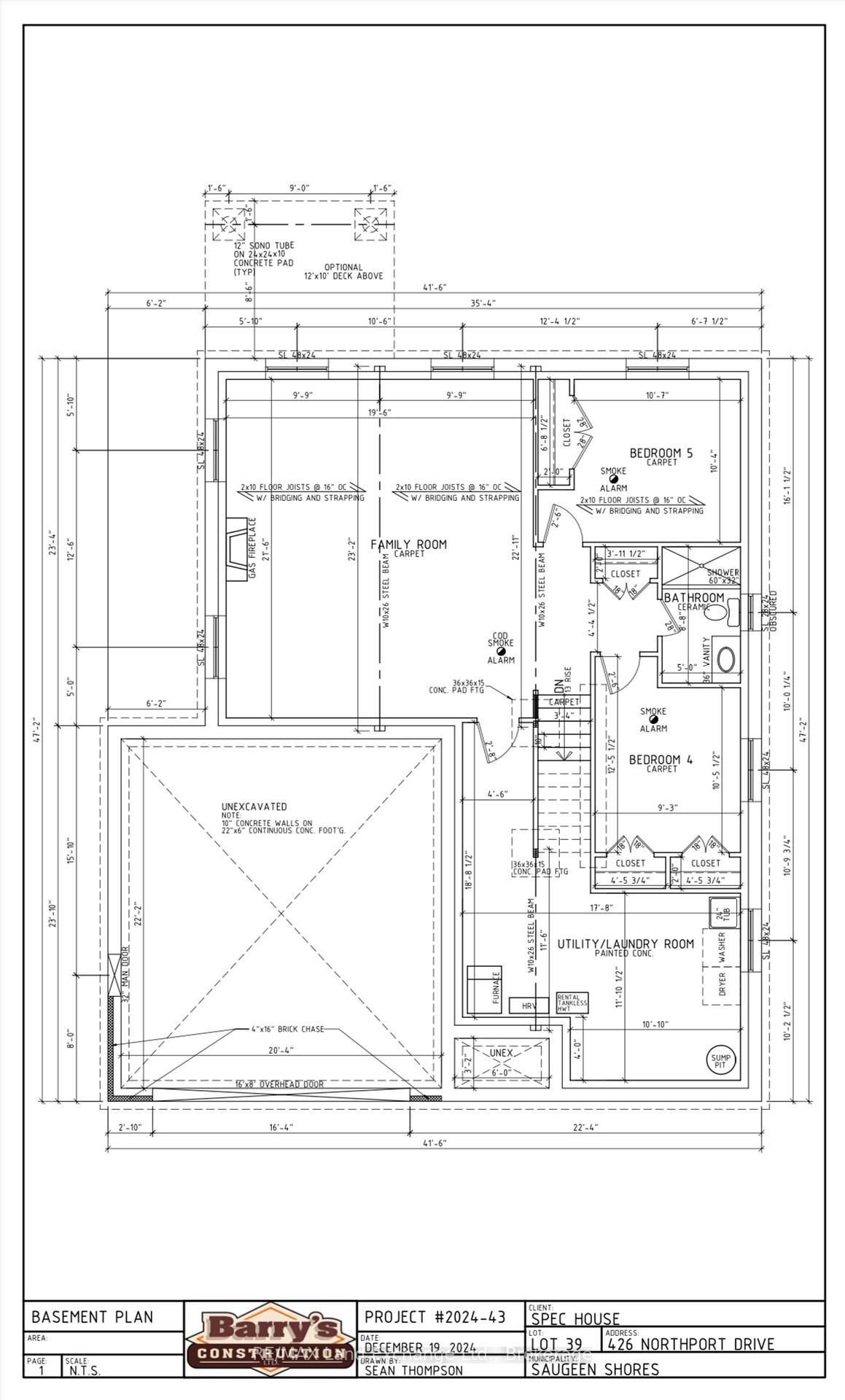$779,900
Available - For Sale
Listing ID: X12075577
426 Northport Drive , Saugeen Shores, N0H 2C8, Bruce
| This brand new brick bungalow is currently under construction on the South side of Northport Drive in Port Elgin. The main floor is 1302 sqft and features 3 bedrooms, a full bath, open concept living room, dining room and kitchen and laundry area. The basement is wide open and could be finished for additional $40,000 including HST. The basement would have a large family room, 2 more bedrooms, full bath and storage / utility room. Current list price includes a sodded yard, double concrete drive, central air, gas forced air heating, gas fireplace in the living room, hardwood and ceramic on the main floor, Quartz counter tops in the kitchen, 12 x 10 deck, carpet grade stairs to the basement and automatic garage door opener. Prices subject to change without notice. HST in included in the list price provided the Buyer qualifies for the rebate and assigns it to the Builder on closing |
| Price | $779,900 |
| Taxes: | $0.00 |
| Assessment Year: | 2025 |
| Occupancy: | Vacant |
| Address: | 426 Northport Drive , Saugeen Shores, N0H 2C8, Bruce |
| Directions/Cross Streets: | Bruce Street |
| Rooms: | 8 |
| Bedrooms: | 3 |
| Bedrooms +: | 0 |
| Family Room: | F |
| Basement: | Full, Unfinished |
| Level/Floor | Room | Length(ft) | Width(ft) | Descriptions | |
| Room 1 | Main | Foyer | 6.3 | 6.89 | Hardwood Floor |
| Room 2 | Main | Bedroom 2 | 10 | 10.99 | |
| Room 3 | Main | Bedroom 3 | 9.81 | 10 | Walk-In Closet(s) |
| Room 4 | Main | Primary B | 13.28 | 10 | Semi Ensuite, Walk-In Closet(s) |
| Room 5 | Main | Kitchen | 14.5 | 9.91 | Hardwood Floor, Pantry |
| Room 6 | Main | Living Ro | 10 | 14.01 | Hardwood Floor |
| Room 7 | Main | Dining Ro | 9.12 | 13.09 | Hardwood Floor, Walk-Out |
| Room 8 | Main | Laundry | 2.98 | 2.98 | Tile Floor |
| Washroom Type | No. of Pieces | Level |
| Washroom Type 1 | 4 | Main |
| Washroom Type 2 | 0 | |
| Washroom Type 3 | 0 | |
| Washroom Type 4 | 0 | |
| Washroom Type 5 | 0 | |
| Washroom Type 6 | 4 | Main |
| Washroom Type 7 | 0 | |
| Washroom Type 8 | 0 | |
| Washroom Type 9 | 0 | |
| Washroom Type 10 | 0 | |
| Washroom Type 11 | 4 | Main |
| Washroom Type 12 | 0 | |
| Washroom Type 13 | 0 | |
| Washroom Type 14 | 0 | |
| Washroom Type 15 | 0 | |
| Washroom Type 16 | 4 | Main |
| Washroom Type 17 | 0 | |
| Washroom Type 18 | 0 | |
| Washroom Type 19 | 0 | |
| Washroom Type 20 | 0 | |
| Washroom Type 21 | 4 | Main |
| Washroom Type 22 | 0 | |
| Washroom Type 23 | 0 | |
| Washroom Type 24 | 0 | |
| Washroom Type 25 | 0 | |
| Washroom Type 26 | 4 | Main |
| Washroom Type 27 | 0 | |
| Washroom Type 28 | 0 | |
| Washroom Type 29 | 0 | |
| Washroom Type 30 | 0 | |
| Washroom Type 31 | 4 | Main |
| Washroom Type 32 | 0 | |
| Washroom Type 33 | 0 | |
| Washroom Type 34 | 0 | |
| Washroom Type 35 | 0 |
| Total Area: | 0.00 |
| Approximatly Age: | New |
| Property Type: | Detached |
| Style: | Bungalow |
| Exterior: | Brick |
| Garage Type: | Attached |
| (Parking/)Drive: | Private Do |
| Drive Parking Spaces: | 2 |
| Park #1 | |
| Parking Type: | Private Do |
| Park #2 | |
| Parking Type: | Private Do |
| Pool: | None |
| Approximatly Age: | New |
| Approximatly Square Footage: | 1100-1500 |
| Property Features: | Park, School |
| CAC Included: | N |
| Water Included: | N |
| Cabel TV Included: | N |
| Common Elements Included: | N |
| Heat Included: | N |
| Parking Included: | N |
| Condo Tax Included: | N |
| Building Insurance Included: | N |
| Fireplace/Stove: | N |
| Heat Type: | Forced Air |
| Central Air Conditioning: | Central Air |
| Central Vac: | N |
| Laundry Level: | Syste |
| Ensuite Laundry: | F |
| Sewers: | Sewer |
$
%
Years
This calculator is for demonstration purposes only. Always consult a professional
financial advisor before making personal financial decisions.
| Although the information displayed is believed to be accurate, no warranties or representations are made of any kind. |
| RE/MAX Land Exchange Ltd. |
|
|
.jpg?src=Custom)
Dir:
416-548-7854
Bus:
416-548-7854
Fax:
416-981-7184
| Book Showing | Email a Friend |
Jump To:
At a Glance:
| Type: | Freehold - Detached |
| Area: | Bruce |
| Municipality: | Saugeen Shores |
| Neighbourhood: | Saugeen Shores |
| Style: | Bungalow |
| Approximate Age: | New |
| Beds: | 3 |
| Baths: | 1 |
| Fireplace: | N |
| Pool: | None |
Locatin Map:
Payment Calculator:
- Color Examples
- Red
- Magenta
- Gold
- Green
- Black and Gold
- Dark Navy Blue And Gold
- Cyan
- Black
- Purple
- Brown Cream
- Blue and Black
- Orange and Black
- Default
- Device Examples





