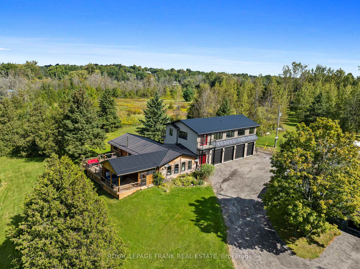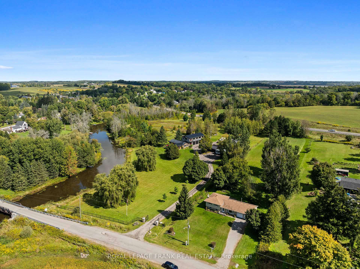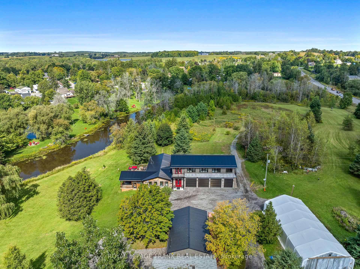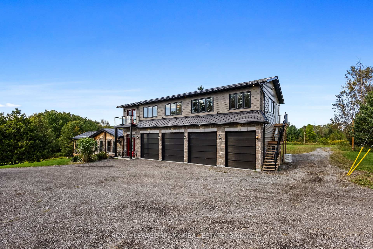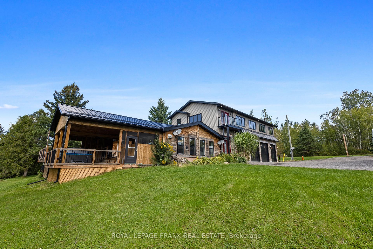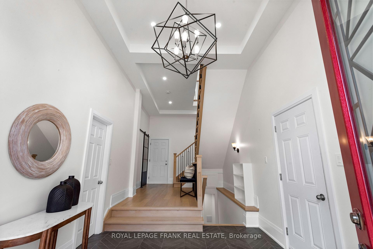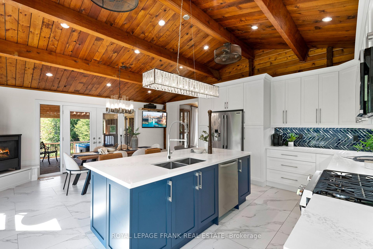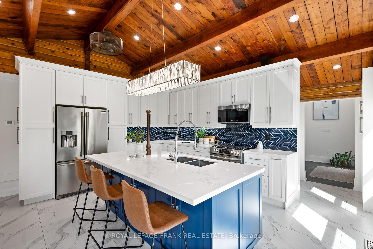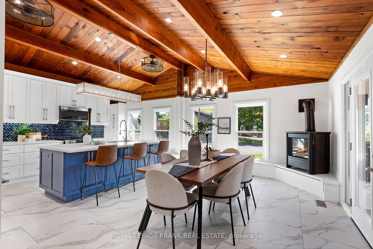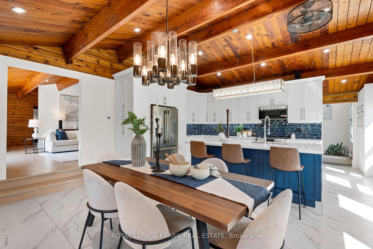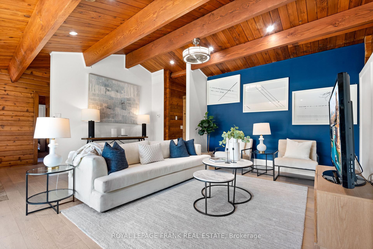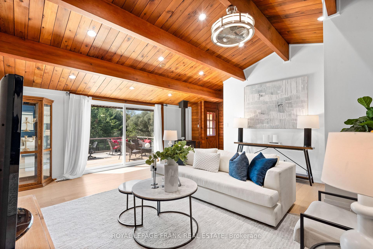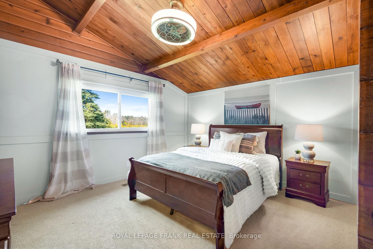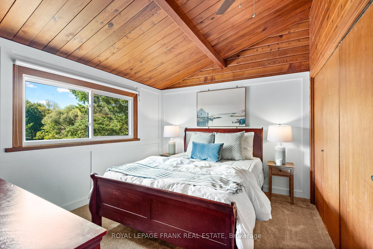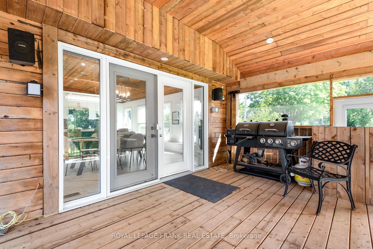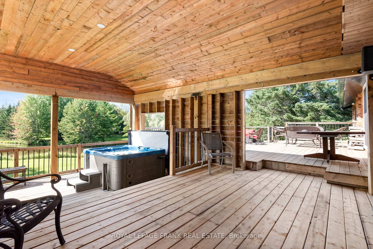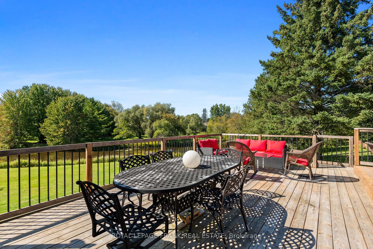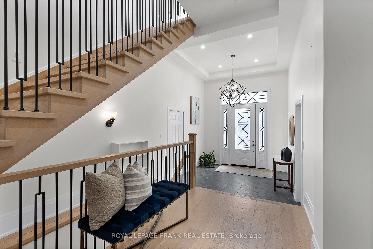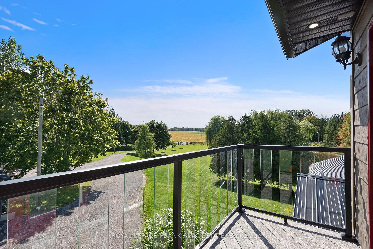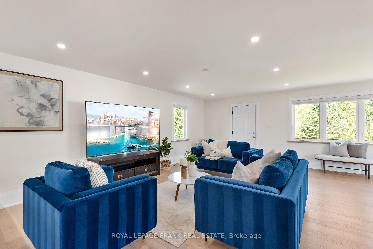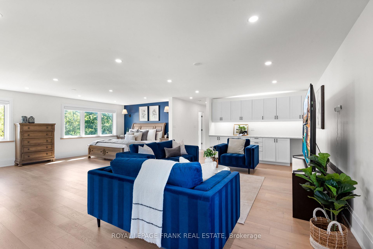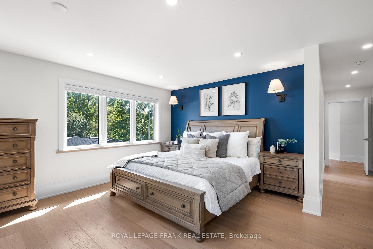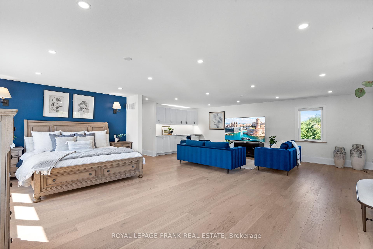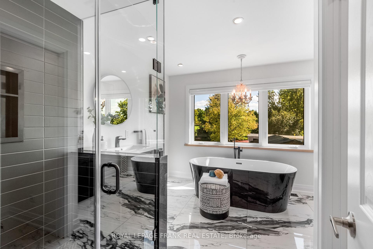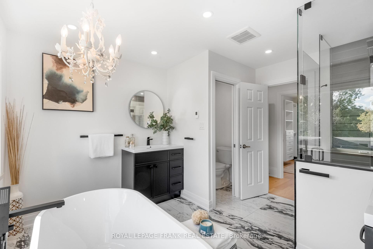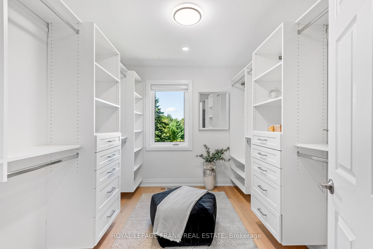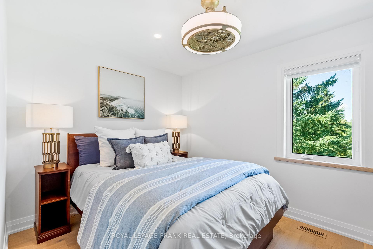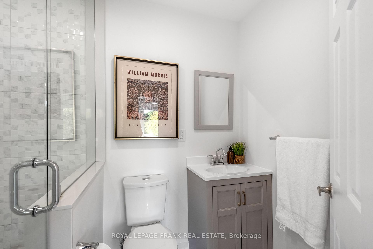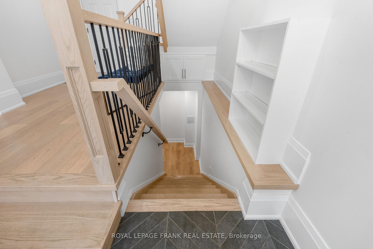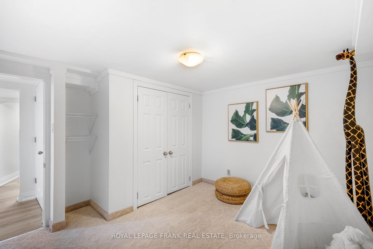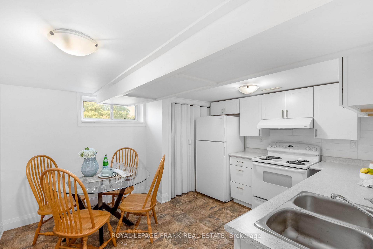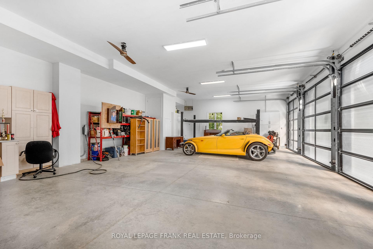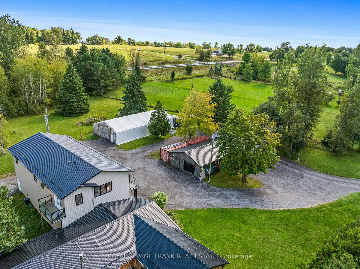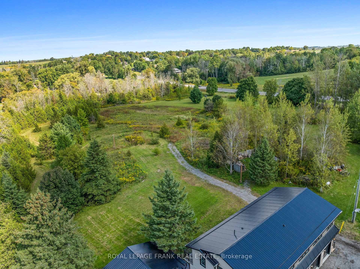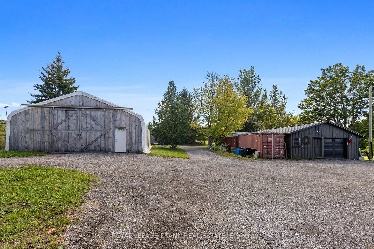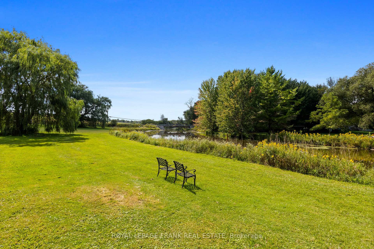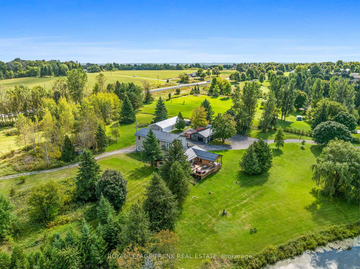$1,879,000
Available - For Sale
Listing ID: E11989269
87 River Street , Scugog, L0C 1G0, Durham
| This Truly Unique Luxury Property Blends Rural Tranquility & Modern Functionality & Sits On 8.31 Fenced Acres W/ 1,200+ Feet Of Riverfront & Is Less Than 10Min From Downtown Port Perry. The Original 1970's Cottage Style Bungalow Had A 2Storey Addition Built in 2022 Adding A 4 Car Garage& 3 Bedrooms W/ Massive Primary Suite W/ Kitchenette & 5pc Ensuite Bathroom & Walk-In Closet, 2 Balconies & Separate Entrance. The Original Home Exudes Charm W/ Exposed Wood Vaulted Ceilings, 2 Bedrooms, Custom Kitchen W/ Quartz Counters, Large Island, & Built-In Stainless Steel Appliances. Main Level Walks Out To Covered & Uncovered Decks Overlooking The River. The Layout Gives Opportunity For 3 Separate Living Spaces (Multi-Generational Living/Income Potential). With 4 Wells On The Lot, Explore The Potential For Future Redevelopment To Build Multiple Homes On The Property. |
| Price | $1,879,000 |
| Taxes: | $13023.35 |
| Occupancy: | Partial |
| Address: | 87 River Street , Scugog, L0C 1G0, Durham |
| Acreage: | 5-9.99 |
| Directions/Cross Streets: | Simcoe St & River St |
| Rooms: | 10 |
| Rooms +: | 3 |
| Bedrooms: | 5 |
| Bedrooms +: | 2 |
| Family Room: | F |
| Basement: | Finished, Full |
| Level/Floor | Room | Length(ft) | Width(ft) | Descriptions | |
| Room 1 | Main | Foyer | 10.82 | 25.81 | Tile Floor, Hardwood Floor, Closet |
| Room 2 | Main | Kitchen | 16.6 | 17.09 | Stainless Steel Appl, Centre Island, Quartz Counter |
| Room 3 | Main | Living Ro | 19.12 | 19.06 | |
| Room 4 | Main | Dining Ro | 9.41 | 17.58 | Combined w/Kitchen, W/O To Deck, Vaulted Ceiling(s) |
| Room 5 | Main | Bedroom 4 | 12.86 | 11.97 | Closet, Window, Vaulted Ceiling(s) |
| Room 6 | Main | Bedroom 5 | 9.87 | 11.58 | Closet, Window, Vaulted Ceiling(s) |
| Room 7 | Second | Office | 10.82 | 26.93 | Balcony, Hardwood Floor, Overlooks Backyard |
| Room 8 | Second | Primary B | 26.93 | 23.52 | Hardwood Floor, 5 Pc Ensuite, Walk-In Closet(s) |
| Room 9 | Second | Bedroom 2 | 12.66 | 11.12 | Window, Hardwood Floor |
| Room 10 | Basement | Bedroom 3 | 11.71 | 7.81 | Closet, Window, Hardwood Floor |
| Room 11 | Basement | Bedroom | 12.04 | 11.41 | Closet, Window, Broadloom |
| Room 12 | Basement | Kitchen | 12.5 | 11.78 | Eat-in Kitchen, Window, B/I Appliances |
| Washroom Type | No. of Pieces | Level |
| Washroom Type 1 | 2 | Main |
| Washroom Type 2 | 4 | Main |
| Washroom Type 3 | 5 | Second |
| Washroom Type 4 | 3 | Second |
| Washroom Type 5 | 3 | Basement |
| Washroom Type 6 | 2 | Main |
| Washroom Type 7 | 4 | Main |
| Washroom Type 8 | 5 | Second |
| Washroom Type 9 | 3 | Second |
| Washroom Type 10 | 3 | Basement |
| Total Area: | 0.00 |
| Property Type: | Detached |
| Style: | 2-Storey |
| Exterior: | Wood , Stone |
| Garage Type: | Attached |
| (Parking/)Drive: | Private |
| Drive Parking Spaces: | 20 |
| Park #1 | |
| Parking Type: | Private |
| Park #2 | |
| Parking Type: | Private |
| Pool: | None |
| Other Structures: | Workshop |
| Approximatly Square Footage: | 3000-3500 |
| Property Features: | Electric Car |
| CAC Included: | N |
| Water Included: | N |
| Cabel TV Included: | N |
| Common Elements Included: | N |
| Heat Included: | N |
| Parking Included: | N |
| Condo Tax Included: | N |
| Building Insurance Included: | N |
| Fireplace/Stove: | Y |
| Heat Type: | Forced Air |
| Central Air Conditioning: | Central Air |
| Central Vac: | N |
| Laundry Level: | Syste |
| Ensuite Laundry: | F |
| Sewers: | Septic |
| Utilities-Hydro: | Y |
$
%
Years
This calculator is for demonstration purposes only. Always consult a professional
financial advisor before making personal financial decisions.
| Although the information displayed is believed to be accurate, no warranties or representations are made of any kind. |
| ROYAL LEPAGE FRANK REAL ESTATE |
|
|
.jpg?src=Custom)
Dir:
8.313
| Virtual Tour | Book Showing | Email a Friend |
Jump To:
At a Glance:
| Type: | Freehold - Detached |
| Area: | Durham |
| Municipality: | Scugog |
| Neighbourhood: | Rural Scugog |
| Style: | 2-Storey |
| Tax: | $13,023.35 |
| Beds: | 5+2 |
| Baths: | 5 |
| Fireplace: | Y |
| Pool: | None |
Locatin Map:
Payment Calculator:
- Color Examples
- Red
- Magenta
- Gold
- Green
- Black and Gold
- Dark Navy Blue And Gold
- Cyan
- Black
- Purple
- Brown Cream
- Blue and Black
- Orange and Black
- Default
- Device Examples
