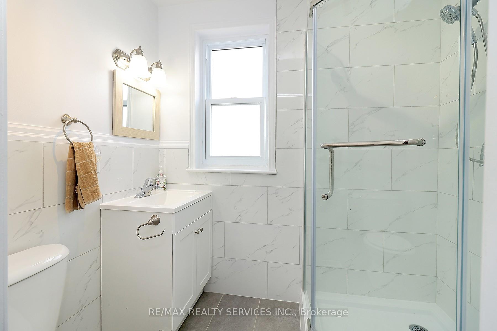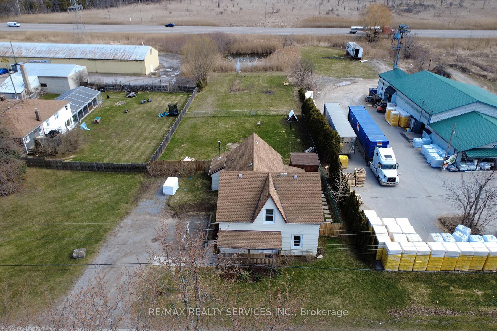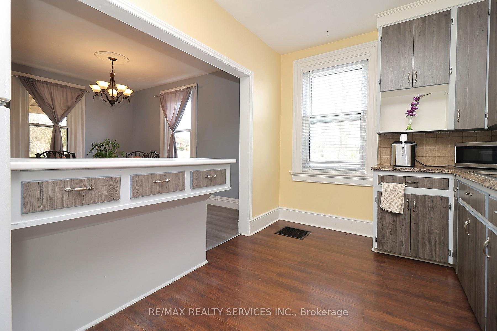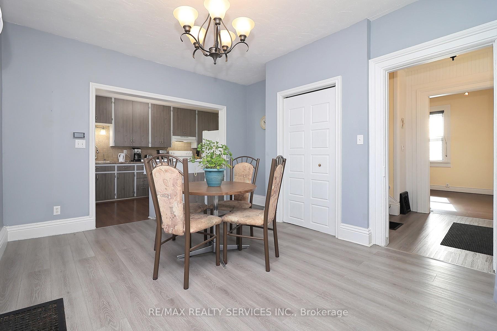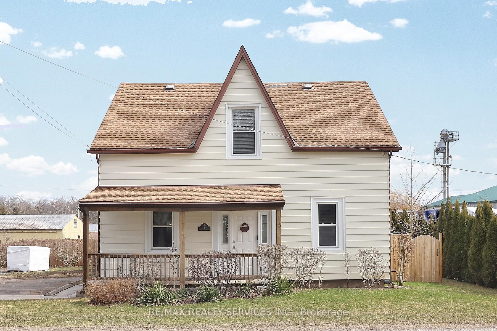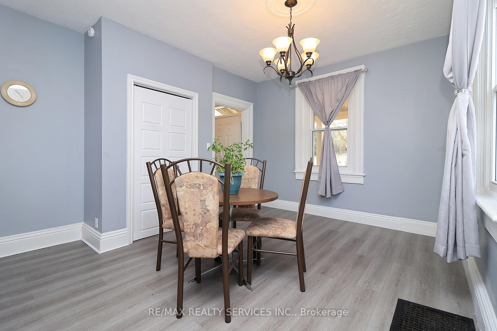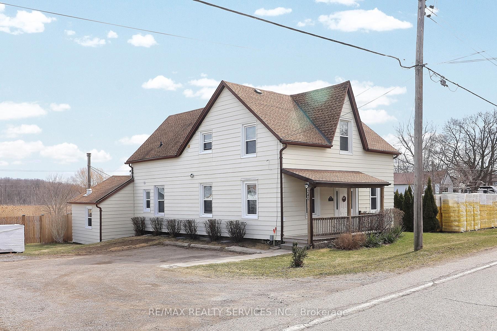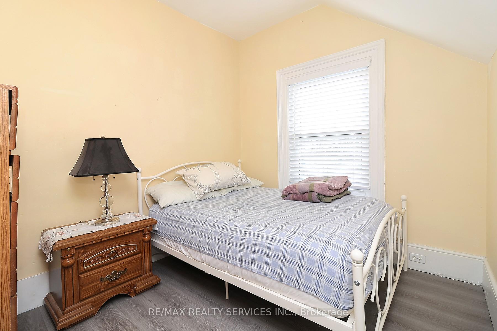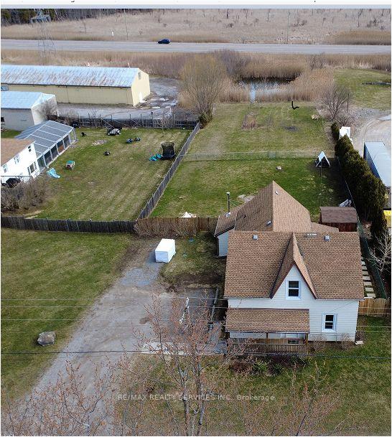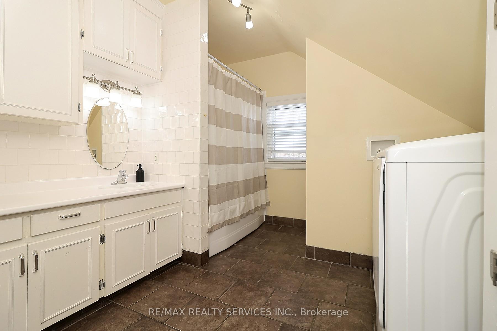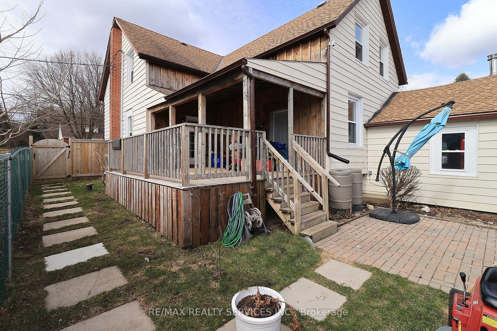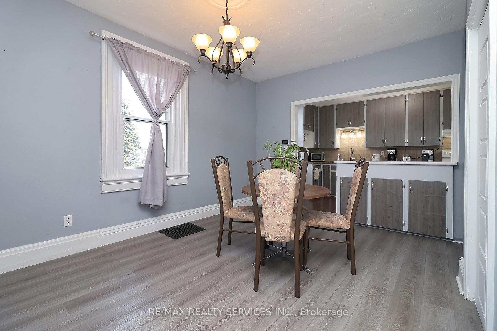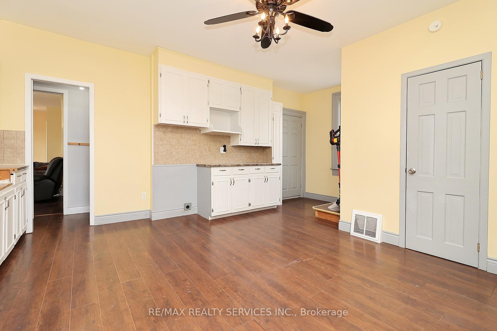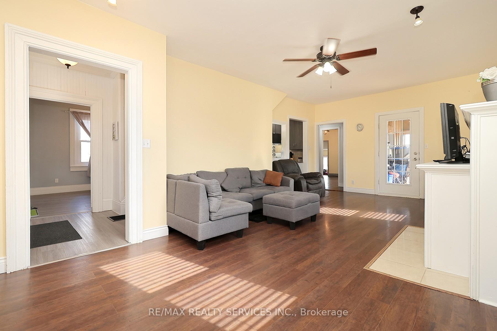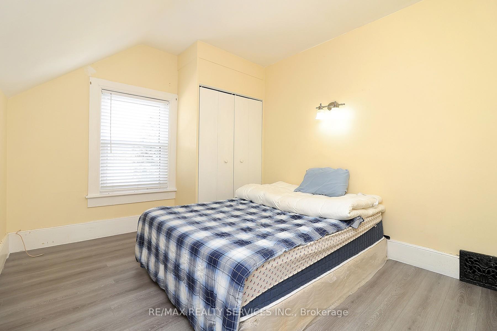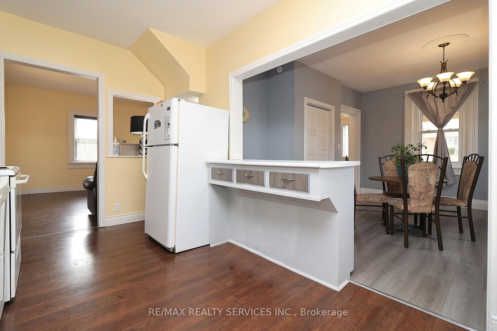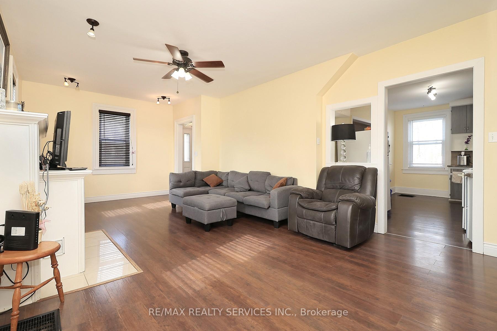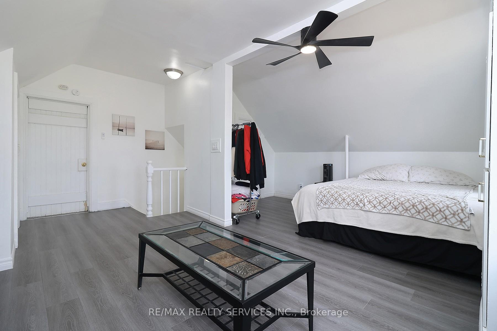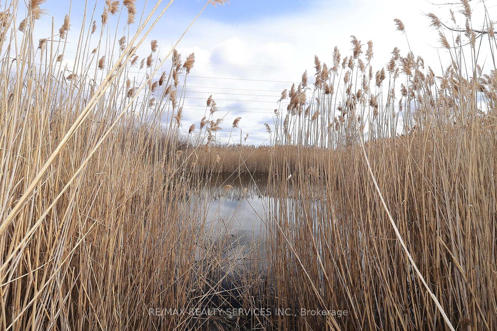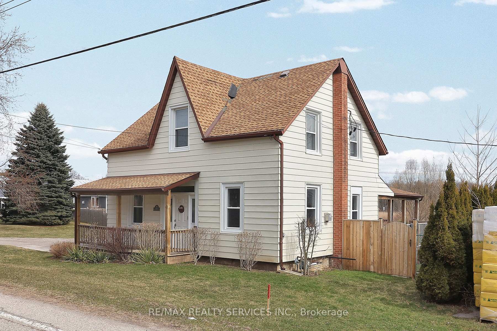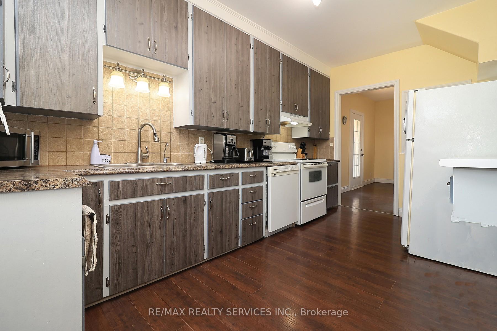$899,900
Available - For Sale
Listing ID: X12077831
240 Freelton Road , Hamilton, L8B 0Z5, Hamilton
| Seize the opportunity to own over half an acre of fertile, versatile land with commercial/settlement S2 zoning. This unique property is ideal for nature lovers, featuring young fruit trees and a variety of herbs perfect for gardening enthusiasts. Just minutes from city conveniences in this spacious 3,200 sq.ft (approx) home, which offers 4+1 bedrooms, a large den (or optional second kitchen) and 2 bathrooms. High ceilings and expansive windows fill the space with natural light. The primary suite spans the entire east side of the 2nd floor, offering picturesque views of the backyard. 3 additional bedrooms and a full bathroom with a new washer and dryer complete the upper level. Legal 2nd Suite Potential - A major highlight is the legal, grandfathered 2nd suite potential, ideal for generating rental income or accommodating extended family. This versatile space includes a private entrance, a rough-in kitchen, a dedicated bathroom, a garden exit, and its hydro panel and meter (currently decommissioned). Outdoor & Community Highlights - Spacious covered deck, perfect for outdoor entertaining. Small chicken coop & a tranquil pond just beyond the fenced area. Located in a welcoming community with schools, parks, lakes, sports fields, and entertainment options nearby. Recent upgrades in 2023 include Basement waterproofing, sump pump installation, gas furnace replacement, heat pump installation, window replacement, and well pump replacement. 2024 Water pressure tank, sedimentfilter, and rental gas water heater. 2023 New fence installation.Inclusions, All ELF's, vinyl window coverings, and patio umbrella. This exceptional property offers the perfect balance of tranquil rural living and outstanding investment potential. Whether you're looking for a family-friendly home or a strategic investment, this is an opportunity you won't want to miss. |
| Price | $899,900 |
| Taxes: | $4144.87 |
| Occupancy: | Owner |
| Address: | 240 Freelton Road , Hamilton, L8B 0Z5, Hamilton |
| Acreage: | .50-1.99 |
| Directions/Cross Streets: | Hwy 6 North / Regional 97 Road |
| Rooms: | 9 |
| Bedrooms: | 5 |
| Bedrooms +: | 0 |
| Family Room: | T |
| Basement: | Unfinished |
| Level/Floor | Room | Length(ft) | Width(ft) | Descriptions | |
| Room 1 | Main | Living Ro | 22.99 | 12.6 | Fireplace, W/O To Deck |
| Room 2 | Main | Dining Ro | 13.84 | 12.6 | |
| Room 3 | Main | Kitchen | 15.42 | 8.59 | Eat-in Kitchen |
| Room 4 | Main | Family Ro | 14.56 | 13.58 | W/O To Yard, Wood Stove |
| Room 5 | Main | Bathroom | 3 Pc Bath | ||
| Room 6 | Second | Primary B | 17.48 | 18.99 | |
| Room 7 | Second | Bedroom 2 | 12.33 | 9.25 | |
| Room 8 | Second | Bedroom 3 | 10.92 | 10.4 | |
| Room 9 | Second | Bedroom 4 | 14.17 | 8.17 | |
| Room 10 | Second | Bathroom | 11.05 | 6.56 | Combined w/Laundry, 4 Pc Bath |
| Washroom Type | No. of Pieces | Level |
| Washroom Type 1 | 3 | Ground |
| Washroom Type 2 | 4 | Second |
| Washroom Type 3 | 0 | |
| Washroom Type 4 | 0 | |
| Washroom Type 5 | 0 | |
| Washroom Type 6 | 3 | Ground |
| Washroom Type 7 | 4 | Second |
| Washroom Type 8 | 0 | |
| Washroom Type 9 | 0 | |
| Washroom Type 10 | 0 | |
| Washroom Type 11 | 3 | Ground |
| Washroom Type 12 | 4 | Second |
| Washroom Type 13 | 0 | |
| Washroom Type 14 | 0 | |
| Washroom Type 15 | 0 |
| Total Area: | 0.00 |
| Property Type: | Detached |
| Style: | 1 1/2 Storey |
| Exterior: | Aluminum Siding |
| Garage Type: | None |
| Drive Parking Spaces: | 5 |
| Pool: | None |
| Other Structures: | Garden Shed |
| Approximatly Square Footage: | 2000-2500 |
| Property Features: | Clear View, Fenced Yard |
| CAC Included: | N |
| Water Included: | N |
| Cabel TV Included: | N |
| Common Elements Included: | N |
| Heat Included: | N |
| Parking Included: | N |
| Condo Tax Included: | N |
| Building Insurance Included: | N |
| Fireplace/Stove: | Y |
| Heat Type: | Forced Air |
| Central Air Conditioning: | Central Air |
| Central Vac: | N |
| Laundry Level: | Syste |
| Ensuite Laundry: | F |
| Sewers: | Septic |
| Water: | Drilled W |
| Water Supply Types: | Drilled Well |
| Utilities-Cable: | Y |
| Utilities-Hydro: | Y |
$
%
Years
This calculator is for demonstration purposes only. Always consult a professional
financial advisor before making personal financial decisions.
| Although the information displayed is believed to be accurate, no warranties or representations are made of any kind. |
| RE/MAX REALTY SERVICES INC. |
|
|
.jpg?src=Custom)
Dir:
416-548-7854
Bus:
416-548-7854
Fax:
416-981-7184
| Book Showing | Email a Friend |
Jump To:
At a Glance:
| Type: | Freehold - Detached |
| Area: | Hamilton |
| Municipality: | Hamilton |
| Neighbourhood: | Freelton |
| Style: | 1 1/2 Storey |
| Tax: | $4,144.87 |
| Beds: | 5 |
| Baths: | 2 |
| Fireplace: | Y |
| Pool: | None |
Locatin Map:
Payment Calculator:
- Color Examples
- Red
- Magenta
- Gold
- Green
- Black and Gold
- Dark Navy Blue And Gold
- Cyan
- Black
- Purple
- Brown Cream
- Blue and Black
- Orange and Black
- Default
- Device Examples
