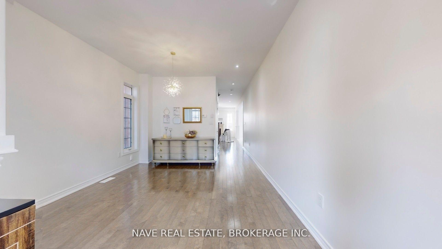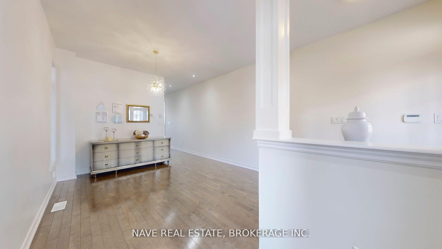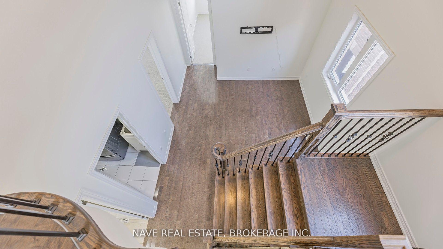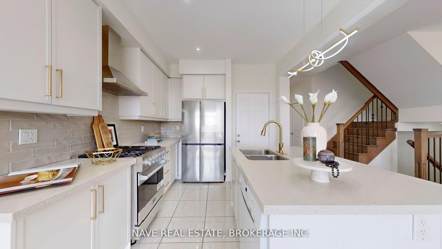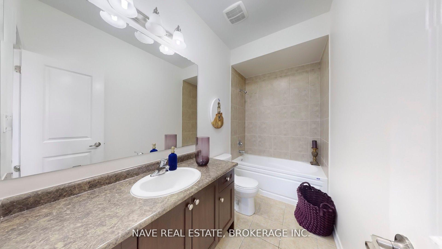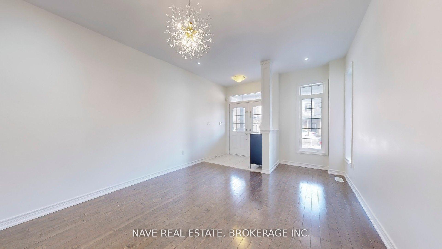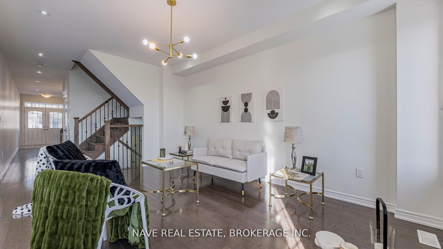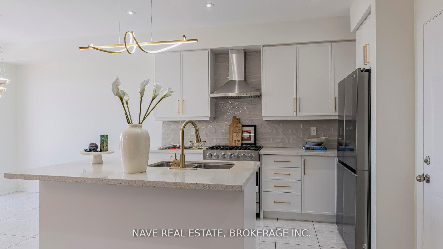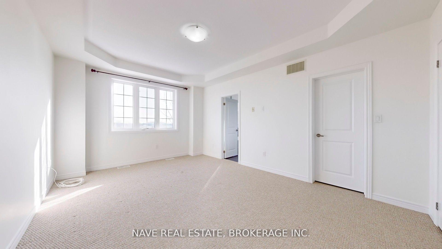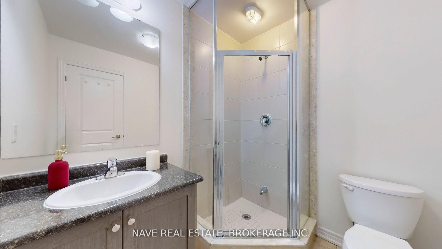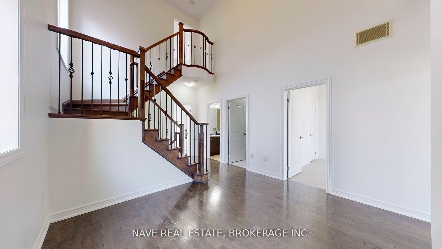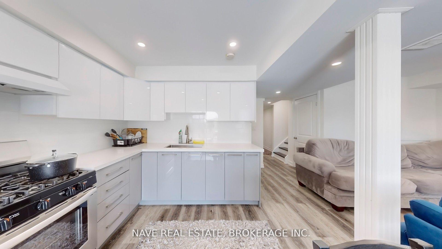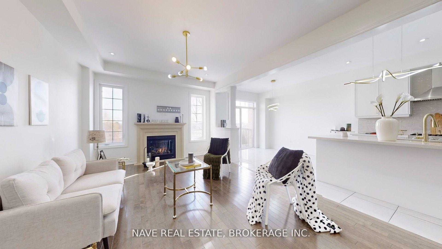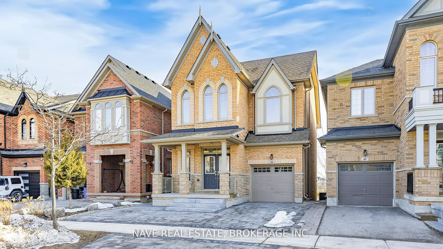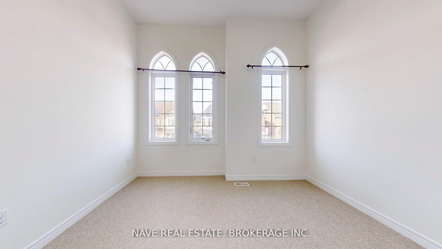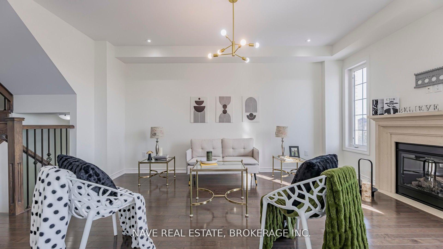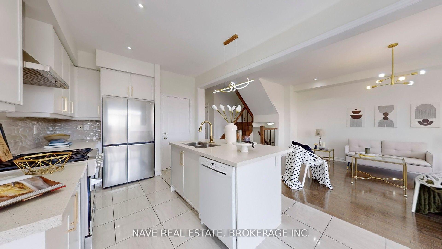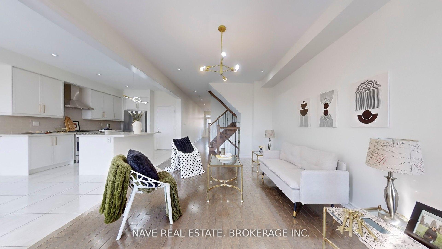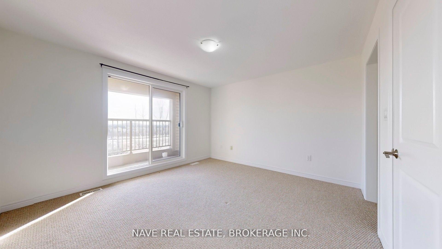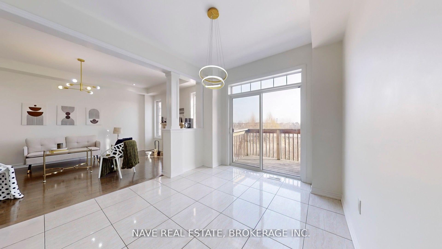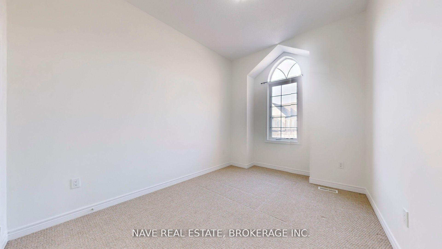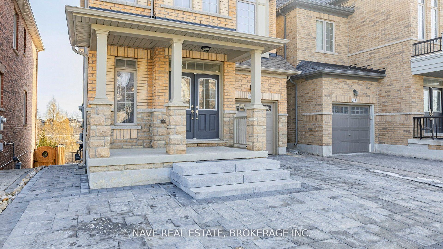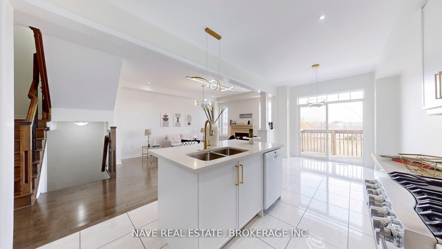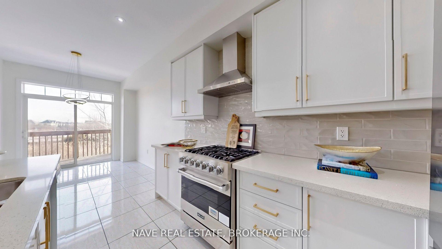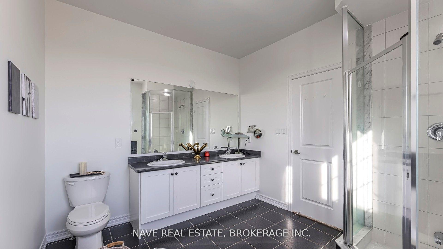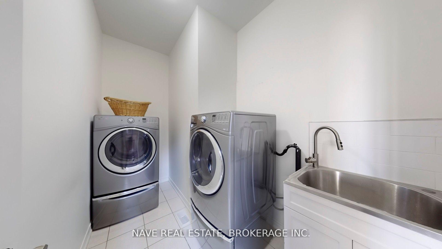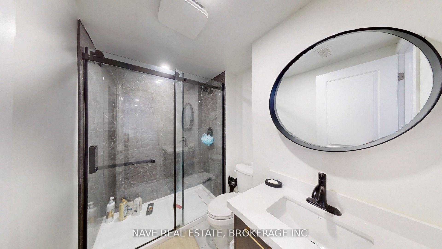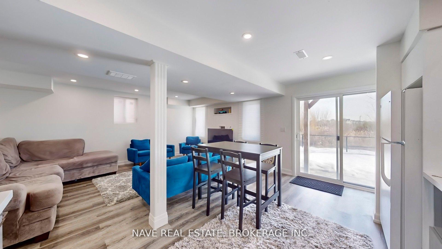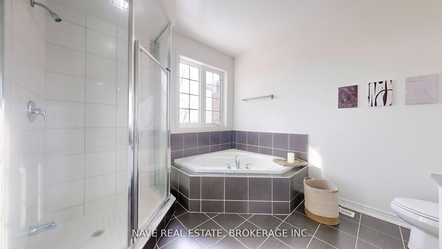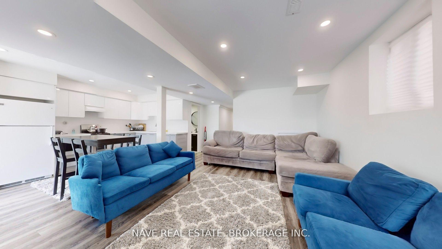$3,600
Available - For Rent
Listing ID: N12078762
49 Hopewell Stre , Vaughan, L4H 3Y1, York
| This stunning 4-bedroom detached home backs onto a ravine, offering both privacy and breathtaking natural views. Perfectly situated to provide a peaceful retreat, this home features a beautiful kitchen with modern finishes and ample storage. Each generously sized bedroom ensures comfort and privacy, making it ideal for family living. Additionally, enjoy the convenience of an extra suite to entertain guest with ensuite bathroom. |
| Price | $3,600 |
| Taxes: | $0.00 |
| Occupancy: | Vacant |
| Address: | 49 Hopewell Stre , Vaughan, L4H 3Y1, York |
| Directions/Cross Streets: | Major Mackenzie / Hwy 27 |
| Rooms: | 11 |
| Bedrooms: | 4 |
| Bedrooms +: | 0 |
| Family Room: | T |
| Basement: | None |
| Furnished: | Unfu |
| Level/Floor | Room | Length(ft) | Width(ft) | Descriptions | |
| Room 1 | Main | Great Roo | 17.02 | 12.14 | Hardwood Floor |
| Room 2 | Main | Living Ro | 15.61 | 12 | Hardwood Floor |
| Room 3 | Main | Dining Ro | 15.61 | 12 | Hardwood Floor |
| Room 4 | Main | Kitchen | 11.51 | 10 | Ceramic Floor, Modern Kitchen |
| Room 5 | Main | Breakfast | 11.61 | 10 | Ceramic Floor, W/O To Patio |
| Room 6 | Second | Family Ro | 15.09 | 12.79 | |
| Room 7 | Second | Primary B | 17.06 | 12 | 5 Pc Ensuite, Walk-In Closet(s) |
| Room 8 | Second | Bedroom 2 | 11.02 | 10 | Closet |
| Room 9 | Second | Bedroom 3 | 10 | 10 | Closet |
| Room 10 | Third | Bedroom 4 | 14.1 | 10.99 | Closet, 3 Pc Ensuite |
| Room 11 | Third | Loft | 9.02 | 8.2 | Open Concept |
| Washroom Type | No. of Pieces | Level |
| Washroom Type 1 | 5 | Second |
| Washroom Type 2 | 4 | Second |
| Washroom Type 3 | 4 | Third |
| Washroom Type 4 | 2 | Main |
| Washroom Type 5 | 0 | |
| Washroom Type 6 | 5 | Second |
| Washroom Type 7 | 4 | Second |
| Washroom Type 8 | 4 | Third |
| Washroom Type 9 | 2 | Main |
| Washroom Type 10 | 0 | |
| Washroom Type 11 | 5 | Second |
| Washroom Type 12 | 4 | Second |
| Washroom Type 13 | 4 | Third |
| Washroom Type 14 | 2 | Main |
| Washroom Type 15 | 0 |
| Total Area: | 0.00 |
| Property Type: | Detached |
| Style: | 2 1/2 Storey |
| Exterior: | Brick |
| Garage Type: | Built-In |
| (Parking/)Drive: | Private |
| Drive Parking Spaces: | 1 |
| Park #1 | |
| Parking Type: | Private |
| Park #2 | |
| Parking Type: | Private |
| Pool: | None |
| Laundry Access: | Ensuite |
| CAC Included: | N |
| Water Included: | N |
| Cabel TV Included: | N |
| Common Elements Included: | N |
| Heat Included: | N |
| Parking Included: | Y |
| Condo Tax Included: | N |
| Building Insurance Included: | N |
| Fireplace/Stove: | N |
| Heat Type: | Forced Air |
| Central Air Conditioning: | Central Air |
| Central Vac: | N |
| Laundry Level: | Syste |
| Ensuite Laundry: | F |
| Sewers: | Sewer |
| Although the information displayed is believed to be accurate, no warranties or representations are made of any kind. |
| NAVE REAL ESTATE, BROKERAGE INC. |
|
|
.jpg?src=Custom)
Dir:
416-548-7854
Bus:
416-548-7854
Fax:
416-981-7184
| Book Showing | Email a Friend |
Jump To:
At a Glance:
| Type: | Freehold - Detached |
| Area: | York |
| Municipality: | Vaughan |
| Neighbourhood: | Kleinburg |
| Style: | 2 1/2 Storey |
| Beds: | 4 |
| Baths: | 4 |
| Fireplace: | N |
| Pool: | None |
Locatin Map:
- Color Examples
- Red
- Magenta
- Gold
- Green
- Black and Gold
- Dark Navy Blue And Gold
- Cyan
- Black
- Purple
- Brown Cream
- Blue and Black
- Orange and Black
- Default
- Device Examples
