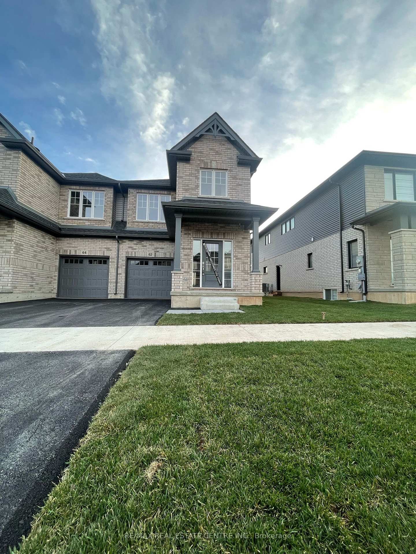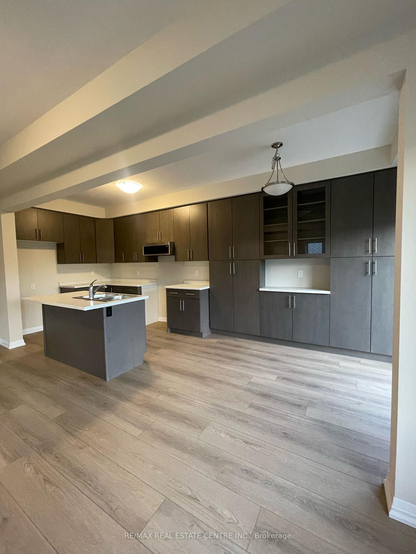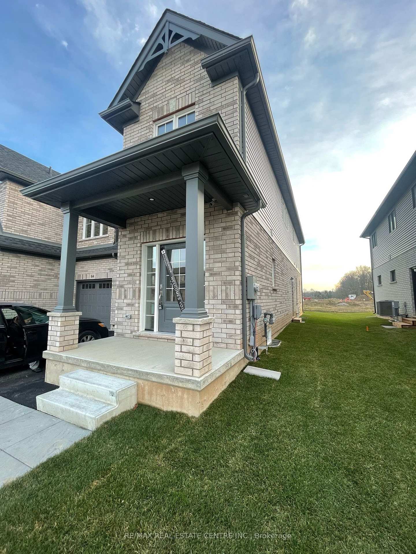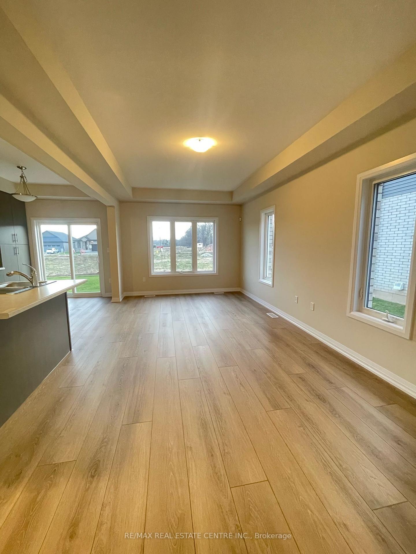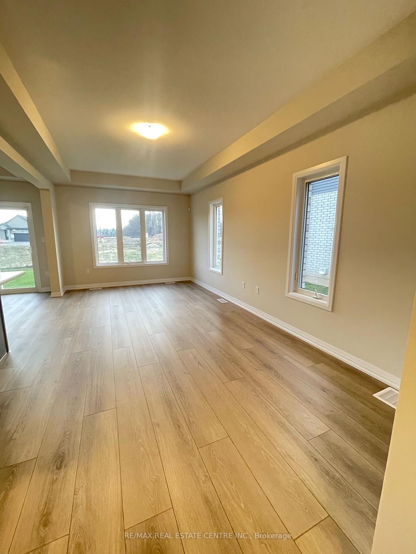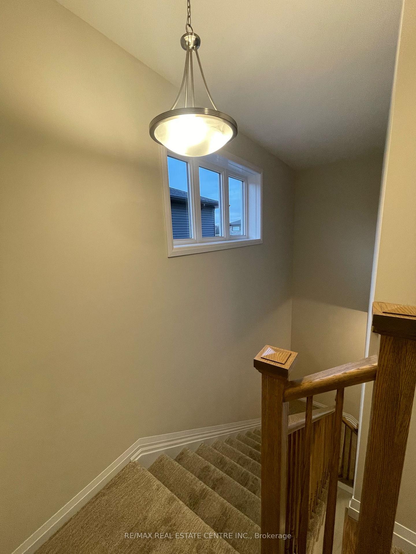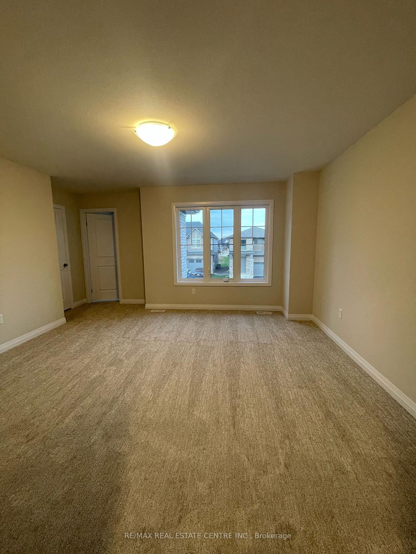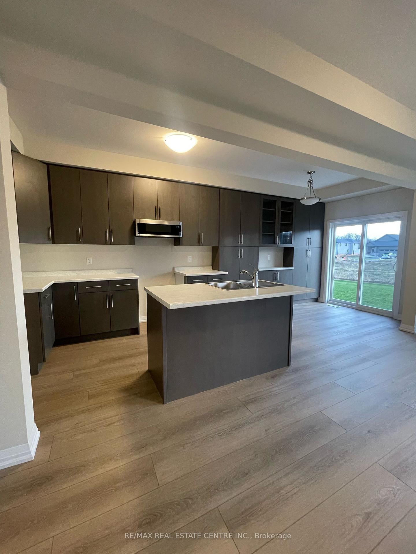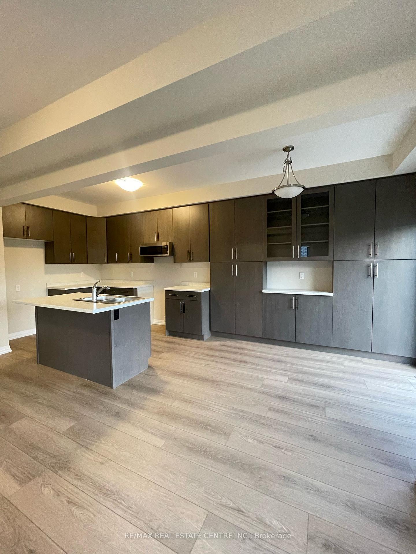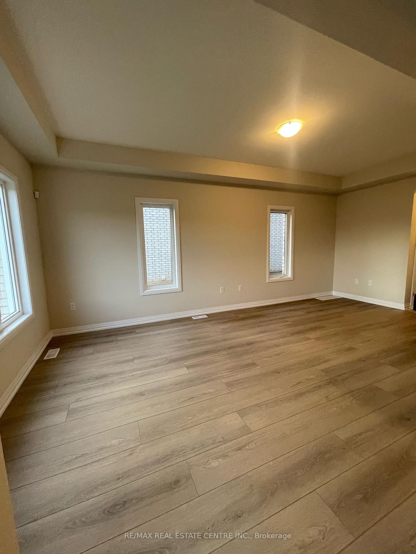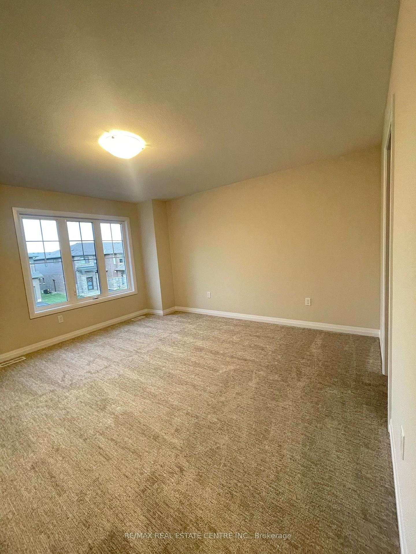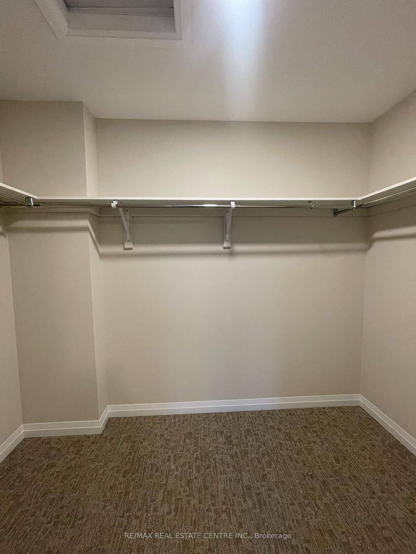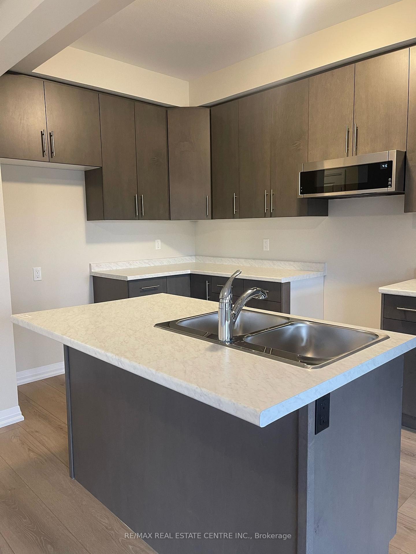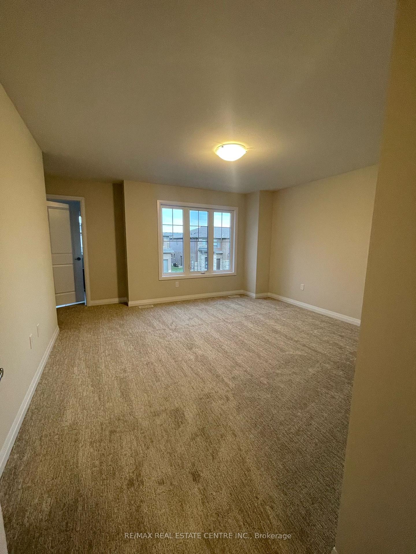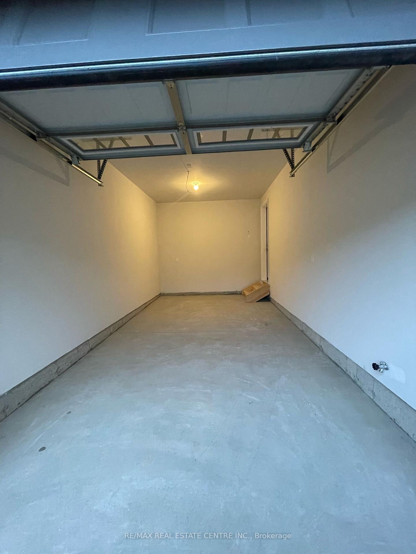$2,599
Available - For Rent
Listing ID: X12078902
62 Acacia Road , Pelham, L0S 1E6, Niagara
| Step into this brand-new, semi-detached home featuring 3 spacious bedrooms and stylish modern finishes, perfectly situated in the vibrant community of Fonthill in the Niagara Region. The main floor welcomes you with a bright, open-concept layout, showcasing a sleek kitchen with stainless steel appliances, a cozy breakfast nook, and a sunlit living room framed by large windows.Upstairs, the serene primary suite offers a private ensuite and one of two generous walk-in closetsproviding ample storage and comfort. Two additional bedrooms, each thoughtfully designed, are complemented by a second walk-in closet, a convenient upstairs laundry room, and a versatile space ideal for a home office, study nook, or creative corner.With a single-car garage and private driveway, parking is effortless. Enjoy quick access to Highway 406, the QEW, and the best of Niagaragrocery stores, dining, Niagara College, Brock University, schools, hospitals, and parksall just moments away. |
| Price | $2,599 |
| Taxes: | $0.00 |
| Occupancy: | Owner |
| Address: | 62 Acacia Road , Pelham, L0S 1E6, Niagara |
| Directions/Cross Streets: | Acacia Rd & Klager Ave |
| Rooms: | 6 |
| Bedrooms: | 3 |
| Bedrooms +: | 0 |
| Family Room: | F |
| Basement: | Full, Unfinished |
| Furnished: | Unfu |
| Level/Floor | Room | Length(ft) | Width(ft) | Descriptions | |
| Room 1 | Main | Kitchen | Open Concept, Breakfast Area, Overlooks Living | ||
| Room 2 | Main | Breakfast | W/O To Yard, Sliding Doors | ||
| Room 3 | Main | Great Roo | Open Concept, Large Window, Laminate | ||
| Room 4 | Main | Bathroom | 2 Pc Bath | ||
| Room 5 | Main | Foyer | Ceramic Floor | ||
| Room 6 | Second | Primary B | Broadloom, 3 Pc Ensuite, Walk-In Closet(s) | ||
| Room 7 | Second | Bedroom 2 | Broadloom | ||
| Room 8 | Second | Bedroom 3 | Broadloom | ||
| Room 9 | Second | Bathroom | 4 Pc Bath |
| Washroom Type | No. of Pieces | Level |
| Washroom Type 1 | 2 | Main |
| Washroom Type 2 | 4 | Second |
| Washroom Type 3 | 3 | Second |
| Washroom Type 4 | 0 | |
| Washroom Type 5 | 0 | |
| Washroom Type 6 | 2 | Main |
| Washroom Type 7 | 4 | Second |
| Washroom Type 8 | 3 | Second |
| Washroom Type 9 | 0 | |
| Washroom Type 10 | 0 |
| Total Area: | 0.00 |
| Approximatly Age: | New |
| Property Type: | Semi-Detached |
| Style: | 2-Storey |
| Exterior: | Brick |
| Garage Type: | Attached |
| (Parking/)Drive: | Private |
| Drive Parking Spaces: | 1 |
| Park #1 | |
| Parking Type: | Private |
| Park #2 | |
| Parking Type: | Private |
| Pool: | None |
| Laundry Access: | Ensuite |
| Approximatly Age: | New |
| Approximatly Square Footage: | 1500-2000 |
| Property Features: | Hospital, Library |
| CAC Included: | N |
| Water Included: | N |
| Cabel TV Included: | N |
| Common Elements Included: | N |
| Heat Included: | N |
| Parking Included: | N |
| Condo Tax Included: | N |
| Building Insurance Included: | N |
| Fireplace/Stove: | N |
| Heat Type: | Forced Air |
| Central Air Conditioning: | Central Air |
| Central Vac: | N |
| Laundry Level: | Syste |
| Ensuite Laundry: | F |
| Sewers: | Sewer |
| Although the information displayed is believed to be accurate, no warranties or representations are made of any kind. |
| RE/MAX REAL ESTATE CENTRE INC. |
|
|
.jpg?src=Custom)
Dir:
416-548-7854
Bus:
416-548-7854
Fax:
416-981-7184
| Book Showing | Email a Friend |
Jump To:
At a Glance:
| Type: | Freehold - Semi-Detached |
| Area: | Niagara |
| Municipality: | Pelham |
| Neighbourhood: | 662 - Fonthill |
| Style: | 2-Storey |
| Approximate Age: | New |
| Beds: | 3 |
| Baths: | 3 |
| Fireplace: | N |
| Pool: | None |
Locatin Map:
- Color Examples
- Red
- Magenta
- Gold
- Green
- Black and Gold
- Dark Navy Blue And Gold
- Cyan
- Black
- Purple
- Brown Cream
- Blue and Black
- Orange and Black
- Default
- Device Examples
