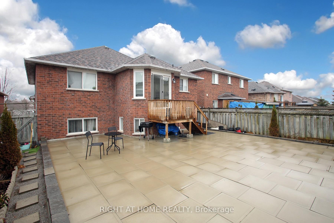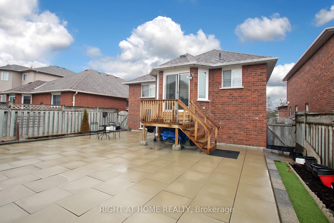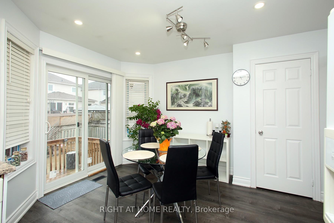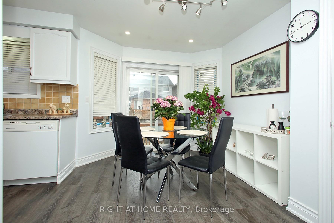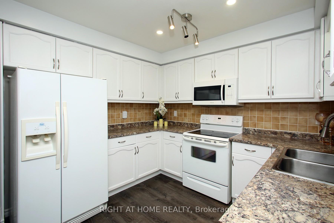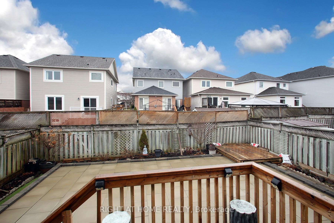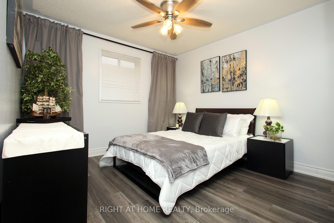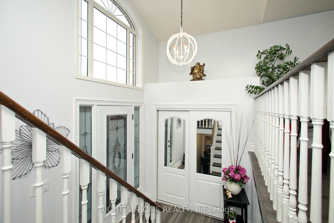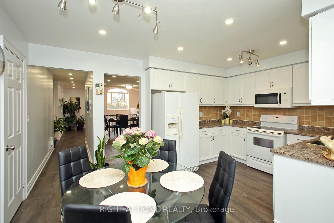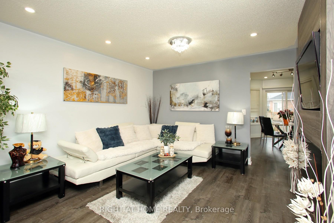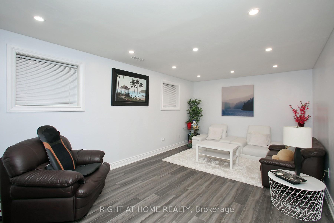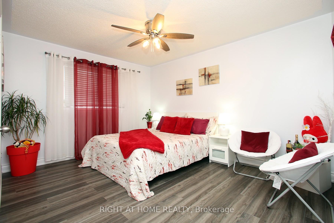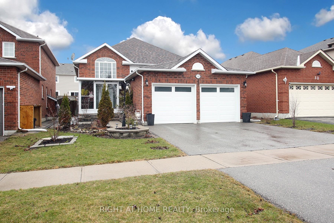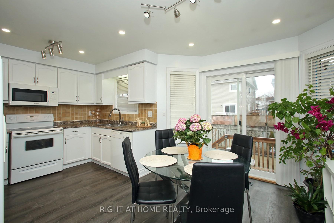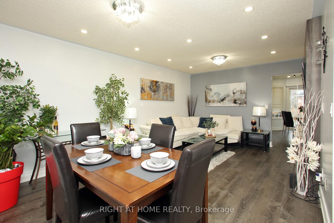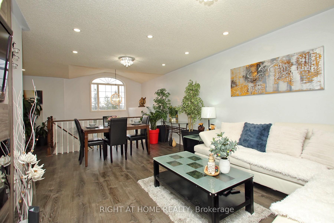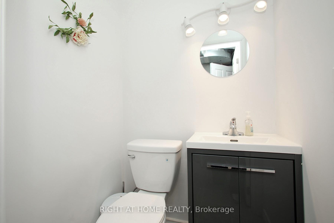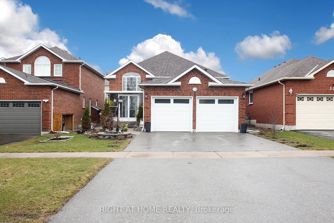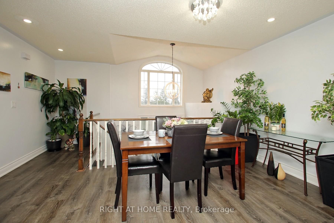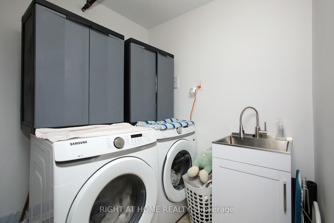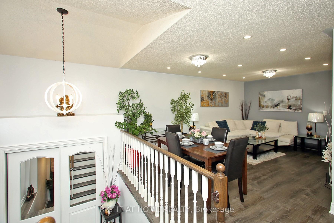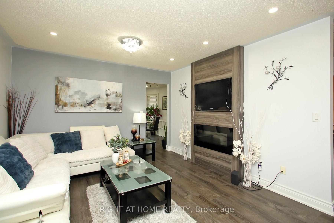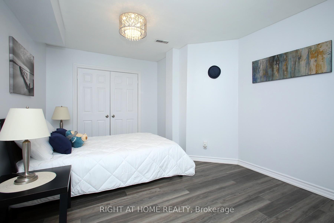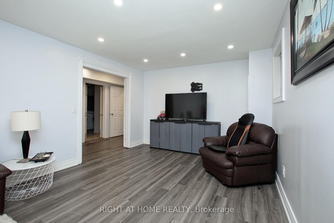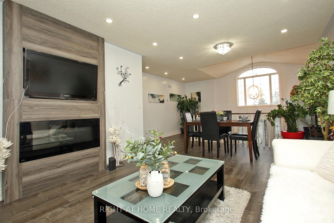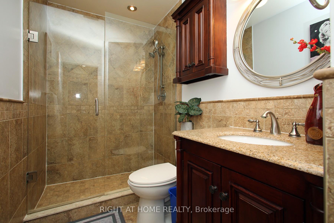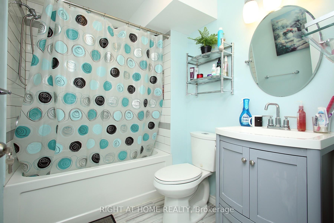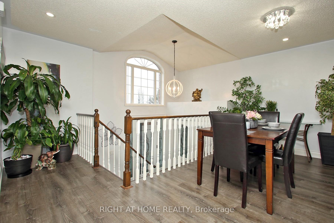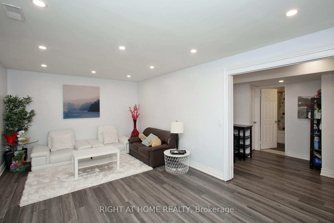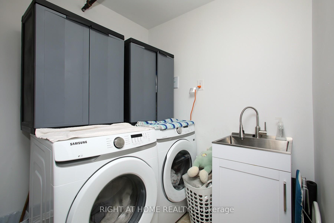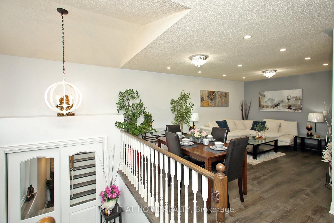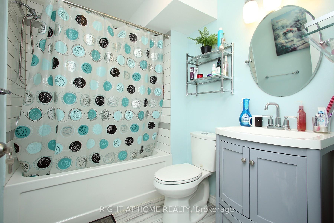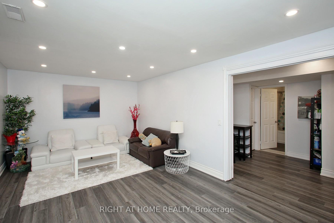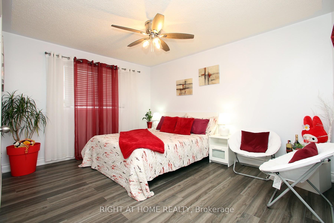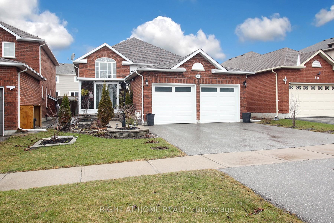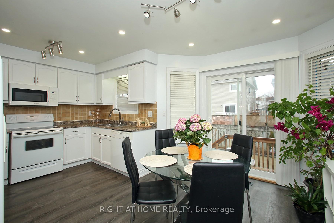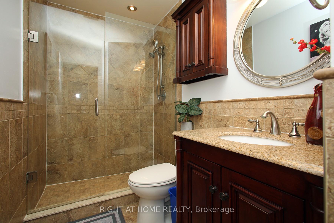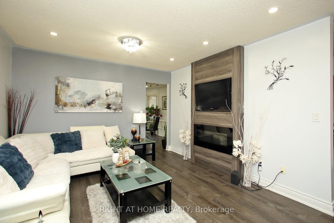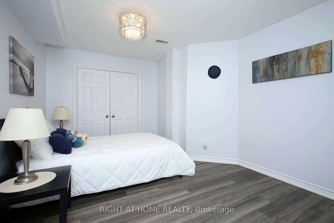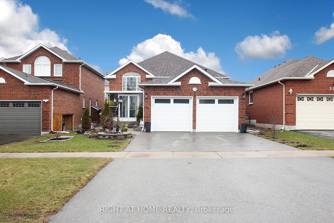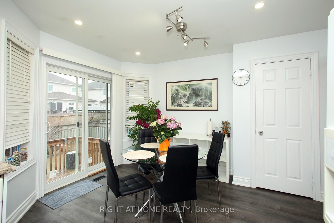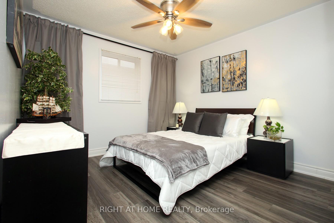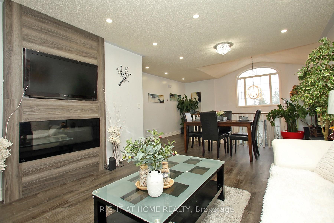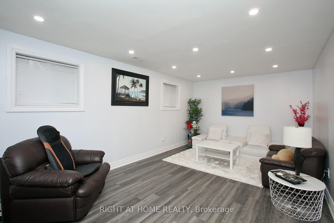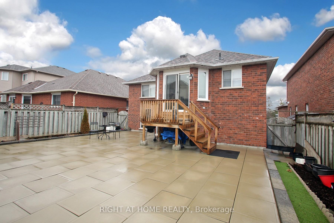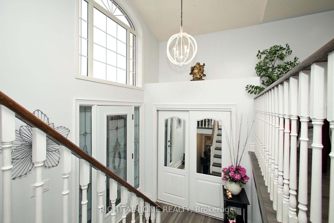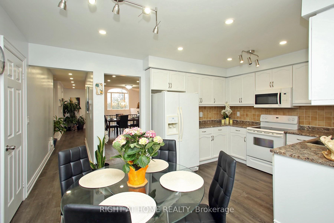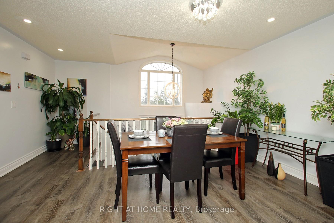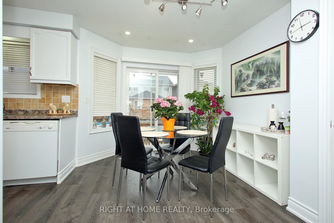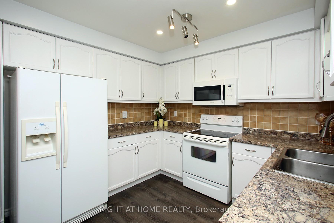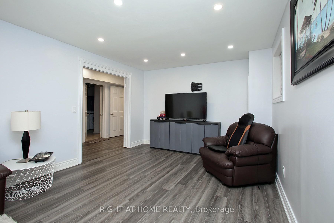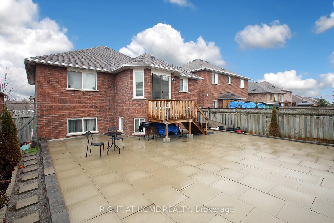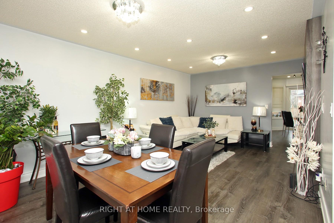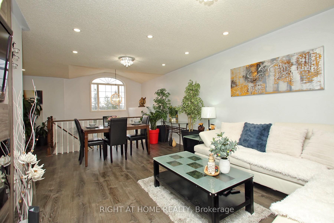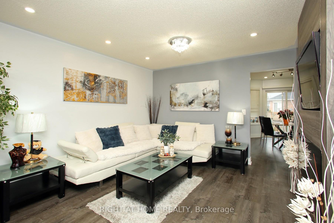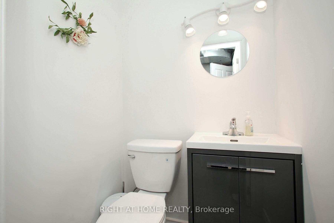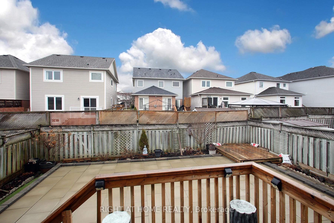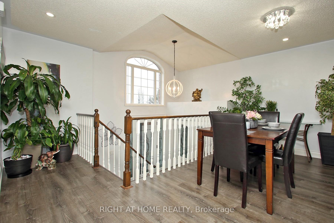$799,900
Available - For Sale
Listing ID: E12079647
28 West Side Driv , Clarington, L1C 4Y8, Durham
| Nestled in a serene park-facing setting, this perfect raised bungalow boasts a practical layout complemented by numerous renovations completed in recent years. Updates include a newer front door, patio door, garage with remote, sunroom, air conditioner, vinyl siding, light fixtures, and select windows. The spacious eat-in kitchen opens seamlessly to a deck, ideal for outdoor relaxation.Park 6 Cars .The finished basement, featuring large above-grade windows, offers a bright recreation room, two bedrooms, a full bathroom.Generously sized laundry/utility room is also available .A maintenance free backyard. Located just minutes from the future Go Station, the upcoming South Bowmanville Recreation Centre, Highway 401, and within walking distance of both public and Catholic schools, this home offers unmatched convenience. Additionally, a short drive takes you to the picturesque shores of Lake Ontario. Don't miss out on this exceptional opportunity! |
| Price | $799,900 |
| Taxes: | $4557.87 |
| Occupancy: | Owner |
| Address: | 28 West Side Driv , Clarington, L1C 4Y8, Durham |
| Directions/Cross Streets: | Baseline Rd/West Side Dr |
| Rooms: | 7 |
| Rooms +: | 4 |
| Bedrooms: | 2 |
| Bedrooms +: | 2 |
| Family Room: | F |
| Basement: | Finished, Full |
| Level/Floor | Room | Length(ft) | Width(ft) | Descriptions | |
| Room 1 | In Between | Foyer | 9.18 | 6.99 | Ceramic Floor, Closet, Vaulted Ceiling(s) |
| Room 2 | Upper | Living Ro | 18.3 | 12.07 | Combined w/Dining, Vinyl Floor |
| Room 3 | Upper | Dining Ro | 18.3 | 12.07 | Combined w/Living, Vinyl Floor |
| Room 4 | Upper | Kitchen | 10.2 | 7.18 | Ceramic Floor, Overlooks Backyard |
| Room 5 | Upper | Breakfast | 12.89 | 9.51 | W/O To Deck, Pantry |
| Room 6 | Upper | Primary B | 13.51 | 10.99 | Overlooks Backyard, Double Closet, Vinyl Floor |
| Room 7 | Upper | Bedroom 2 | 10.99 | 10.5 | Closet, Vinyl Floor |
| Room 8 | Upper | Bathroom | 150.88 | Ceramic Floor, Granite Counters, Heated Floor | |
| Room 9 | Lower | Bedroom 3 | 12.99 | 10.99 | Vinyl Floor, Closet, Above Grade Window |
| Room 10 | Lower | Bedroom 4 | 14.14 | 10.99 | Vinyl Floor, Closet, Above Grade Window |
| Room 11 | Lower | Recreatio | 19.98 | 11.74 | Vinyl Floor, Above Grade Window |
| Room 12 | Lower | Laundry | 10.99 | 10.4 | Unfinished |
| Washroom Type | No. of Pieces | Level |
| Washroom Type 1 | 3 | Upper |
| Washroom Type 2 | 2 | Lower |
| Washroom Type 3 | 4 | Lower |
| Washroom Type 4 | 0 | |
| Washroom Type 5 | 0 |
| Total Area: | 0.00 |
| Property Type: | Detached |
| Style: | Bungalow-Raised |
| Exterior: | Brick |
| Garage Type: | Attached |
| (Parking/)Drive: | Private Do |
| Drive Parking Spaces: | 4 |
| Park #1 | |
| Parking Type: | Private Do |
| Park #2 | |
| Parking Type: | Private Do |
| Pool: | None |
| Approximatly Square Footage: | 1100-1500 |
| Property Features: | Clear View, Fenced Yard |
| CAC Included: | N |
| Water Included: | N |
| Cabel TV Included: | N |
| Common Elements Included: | N |
| Heat Included: | N |
| Parking Included: | N |
| Condo Tax Included: | N |
| Building Insurance Included: | N |
| Fireplace/Stove: | N |
| Heat Type: | Forced Air |
| Central Air Conditioning: | Central Air |
| Central Vac: | N |
| Laundry Level: | Syste |
| Ensuite Laundry: | F |
| Sewers: | Sewer |
$
%
Years
This calculator is for demonstration purposes only. Always consult a professional
financial advisor before making personal financial decisions.
| Although the information displayed is believed to be accurate, no warranties or representations are made of any kind. |
| RIGHT AT HOME REALTY |
|
|
.jpg?src=Custom)
Dir:
416-548-7854
Bus:
416-548-7854
Fax:
416-981-7184
| Virtual Tour | Book Showing | Email a Friend |
Jump To:
At a Glance:
| Type: | Freehold - Detached |
| Area: | Durham |
| Municipality: | Clarington |
| Neighbourhood: | Bowmanville |
| Style: | Bungalow-Raised |
| Tax: | $4,557.87 |
| Beds: | 2+2 |
| Baths: | 3 |
| Fireplace: | N |
| Pool: | None |
Locatin Map:
Payment Calculator:
- Color Examples
- Red
- Magenta
- Gold
- Green
- Black and Gold
- Dark Navy Blue And Gold
- Cyan
- Black
- Purple
- Brown Cream
- Blue and Black
- Orange and Black
- Default
- Device Examples
