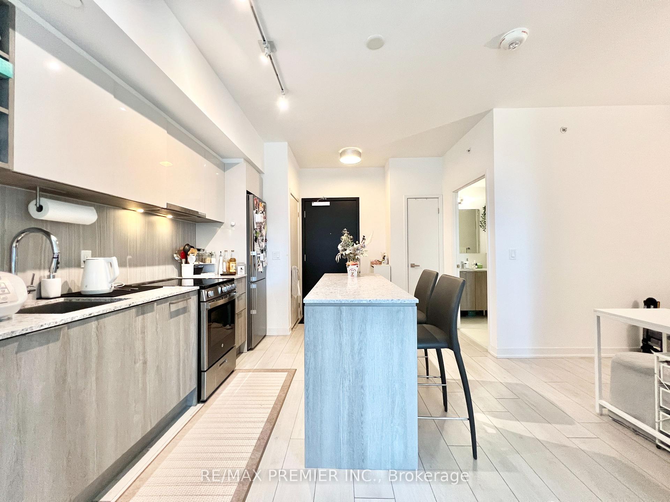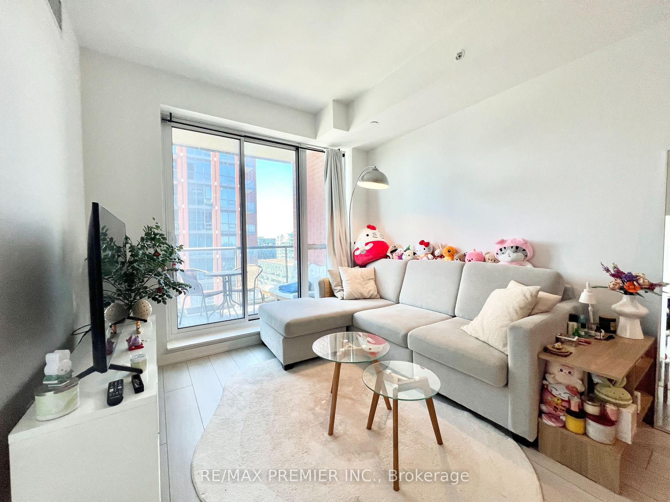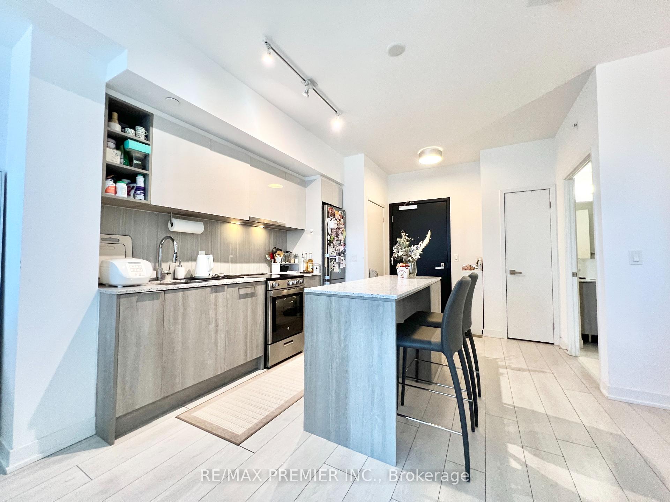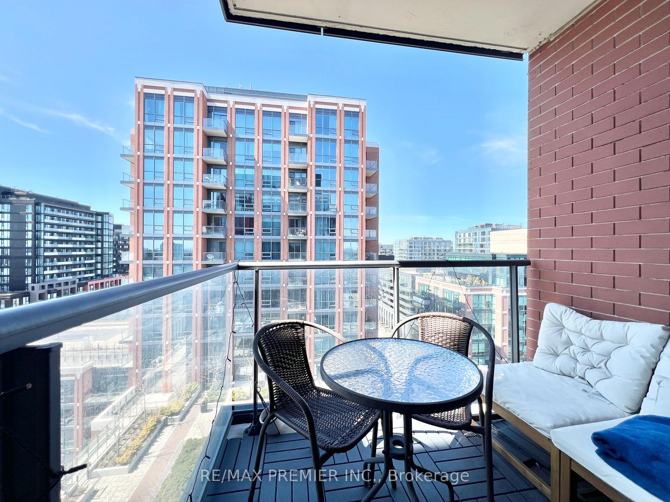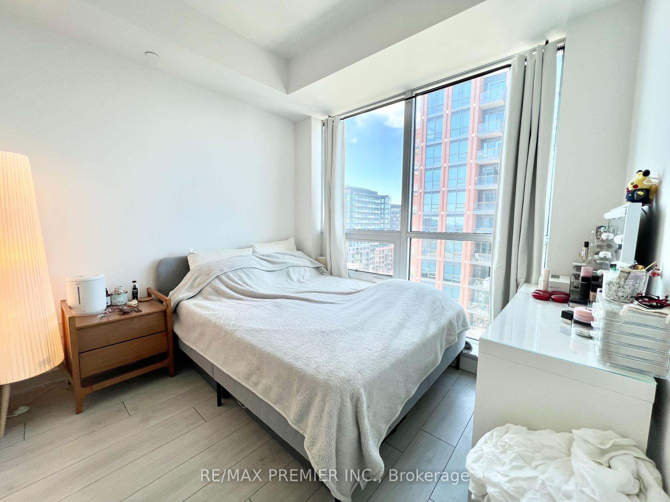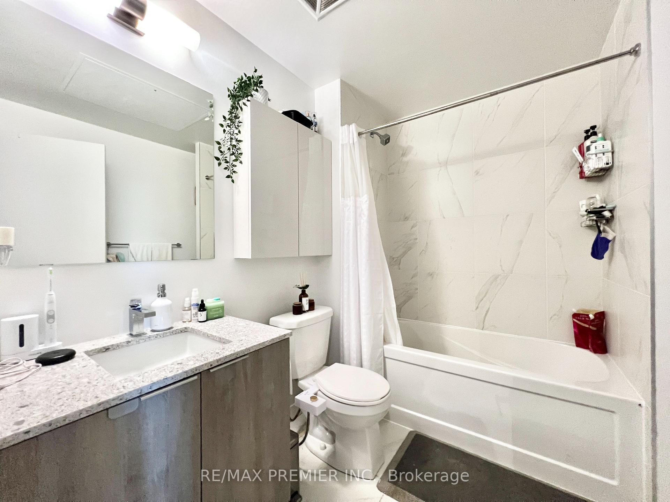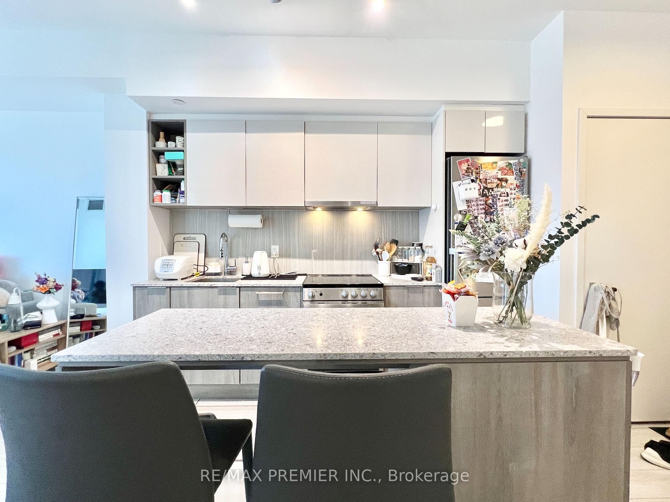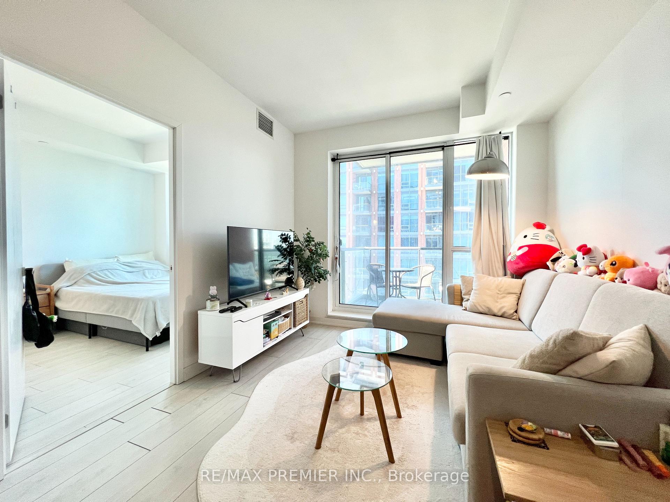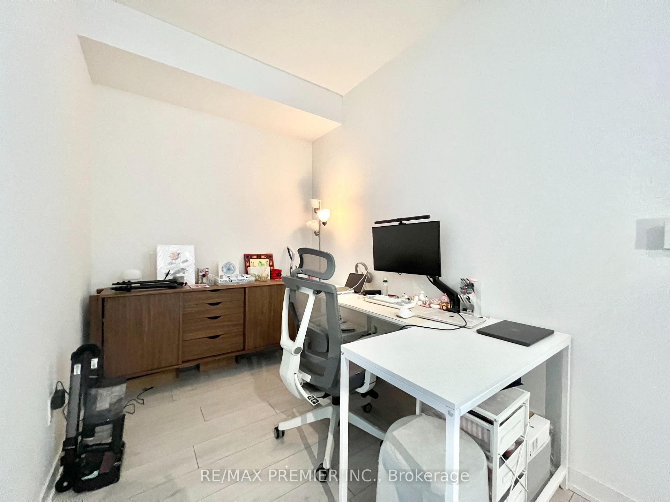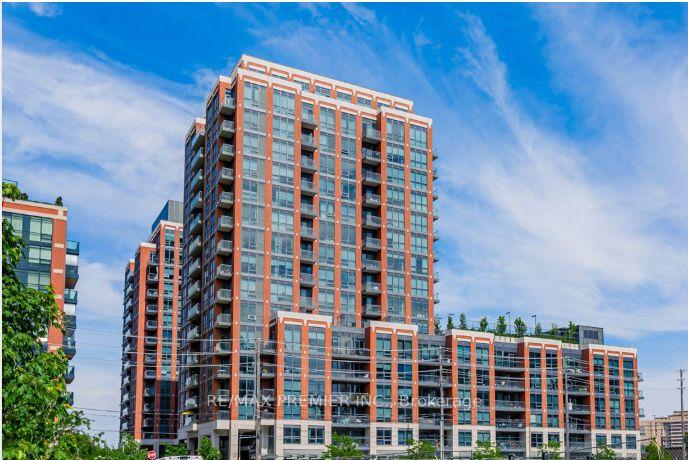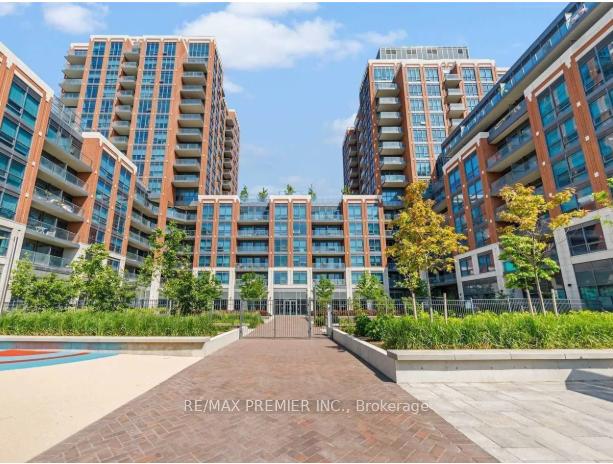$519,000
Available - For Sale
Listing ID: C12083725
31 Tippet Road , Toronto, M3H 0C8, Toronto
| Welcome to the SouthSide condo. A modern urban living situated in an excellent location that close to all amenities, you don't need a car to travel around here. Short walking distance to Wilson subway station, Close travel distance to Downsview Park, Costco, Home Depot, Best Buy, Michaels, Restaurants, Yorkdale Mall, York University, Humber river hospital, University of Toronto, downtown & more. Well maintained and bright unit has 1 bedroom (563 sf) + den that can use as a 2nd Bedroom, Open balcony (40 sf) facing a beautiful view, 9 feet ceiling. Modern kitchen with quartz counter top, central island & stainless steel appliances. full size bathroom with linen storage. Ensuite laundry equipped. Condo amenities include: Outdoor swimming pool, party room, Pet spa, Party Lounge & Dining Room, Kids playroom, BBQ area, Guest Suites, Library, Wifi Study/meeting Lounge, Card/Game room, Steam Room, Gym, Visitor parking & 24-hour concierge. |
| Price | $519,000 |
| Taxes: | $2203.09 |
| Occupancy: | Owner |
| Address: | 31 Tippet Road , Toronto, M3H 0C8, Toronto |
| Postal Code: | M3H 0C8 |
| Province/State: | Toronto |
| Directions/Cross Streets: | Tippet Rd. / Wilson Ave. |
| Washroom Type | No. of Pieces | Level |
| Washroom Type 1 | 4 | Flat |
| Washroom Type 2 | 0 | |
| Washroom Type 3 | 0 | |
| Washroom Type 4 | 0 | |
| Washroom Type 5 | 0 | |
| Washroom Type 6 | 4 | Flat |
| Washroom Type 7 | 0 | |
| Washroom Type 8 | 0 | |
| Washroom Type 9 | 0 | |
| Washroom Type 10 | 0 | |
| Washroom Type 11 | 4 | Flat |
| Washroom Type 12 | 0 | |
| Washroom Type 13 | 0 | |
| Washroom Type 14 | 0 | |
| Washroom Type 15 | 0 | |
| Washroom Type 16 | 4 | Flat |
| Washroom Type 17 | 0 | |
| Washroom Type 18 | 0 | |
| Washroom Type 19 | 0 | |
| Washroom Type 20 | 0 | |
| Washroom Type 21 | 4 | Flat |
| Washroom Type 22 | 0 | |
| Washroom Type 23 | 0 | |
| Washroom Type 24 | 0 | |
| Washroom Type 25 | 0 | |
| Washroom Type 26 | 4 | Flat |
| Washroom Type 27 | 0 | |
| Washroom Type 28 | 0 | |
| Washroom Type 29 | 0 | |
| Washroom Type 30 | 0 |
| Total Area: | 0.00 |
| Washrooms: | 1 |
| Heat Type: | Forced Air |
| Central Air Conditioning: | Central Air |
$
%
Years
This calculator is for demonstration purposes only. Always consult a professional
financial advisor before making personal financial decisions.
| Although the information displayed is believed to be accurate, no warranties or representations are made of any kind. |
| RE/MAX PREMIER INC. |
|
|
.jpg?src=Custom)
Dir:
416-548-7854
Bus:
416-548-7854
Fax:
416-981-7184
| Book Showing | Email a Friend |
Jump To:
At a Glance:
| Type: | Com - Condo Apartment |
| Area: | Toronto |
| Municipality: | Toronto C06 |
| Neighbourhood: | Clanton Park |
| Style: | Apartment |
| Tax: | $2,203.09 |
| Maintenance Fee: | $575 |
| Beds: | 1+1 |
| Baths: | 1 |
| Fireplace: | N |
Locatin Map:
Payment Calculator:
- Color Examples
- Red
- Magenta
- Gold
- Green
- Black and Gold
- Dark Navy Blue And Gold
- Cyan
- Black
- Purple
- Brown Cream
- Blue and Black
- Orange and Black
- Default
- Device Examples
