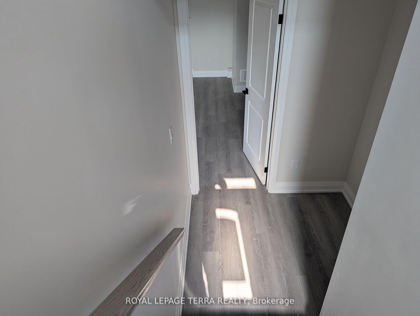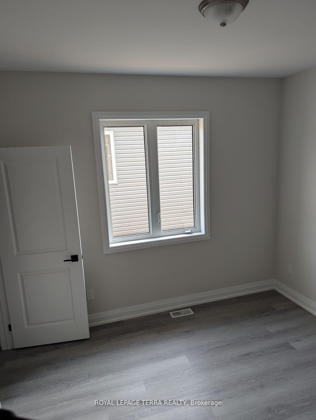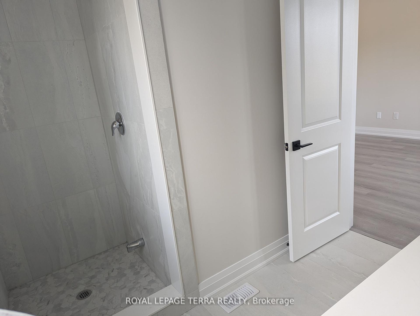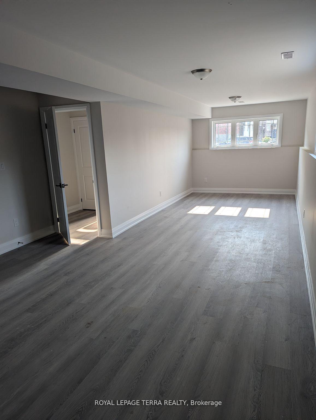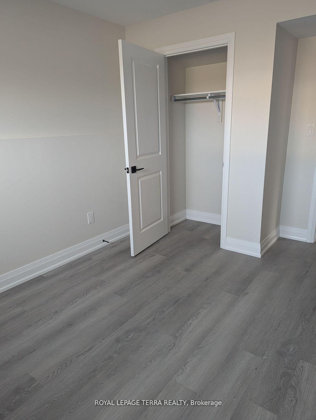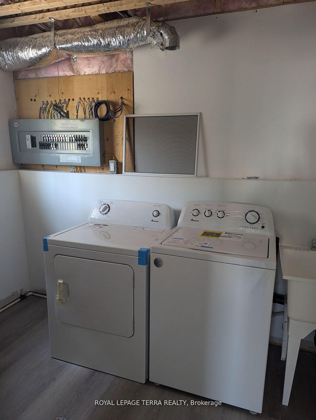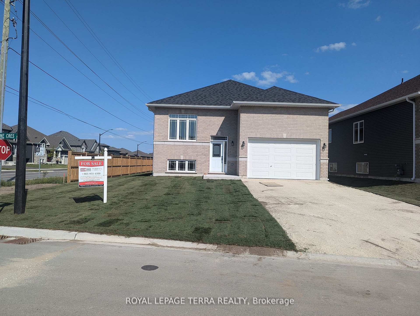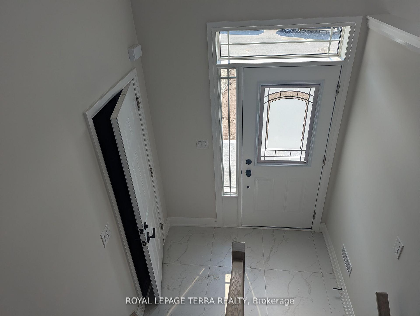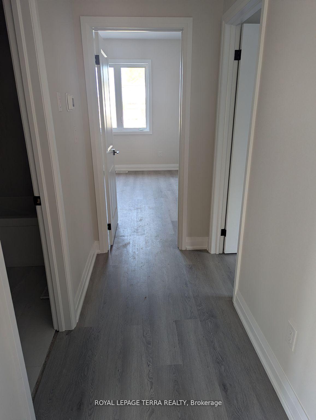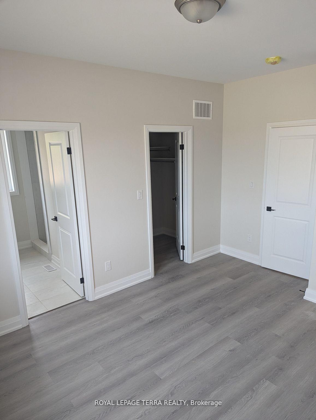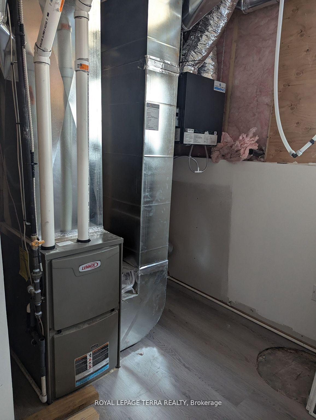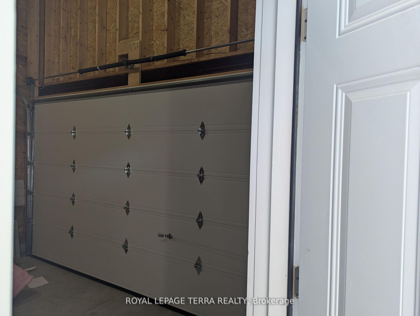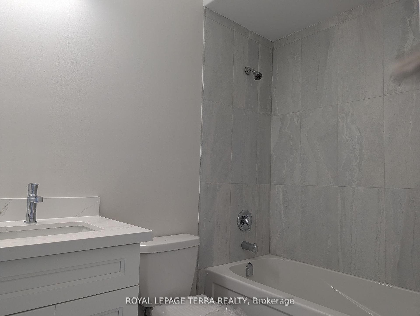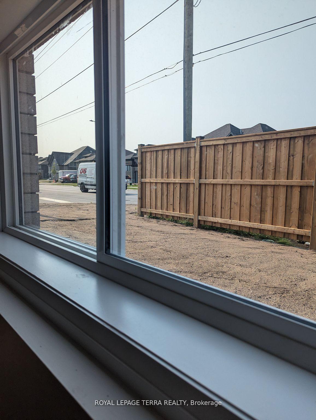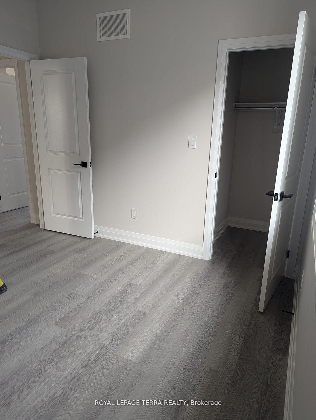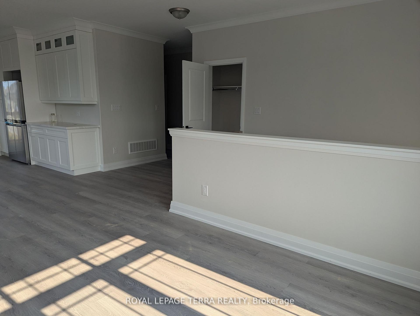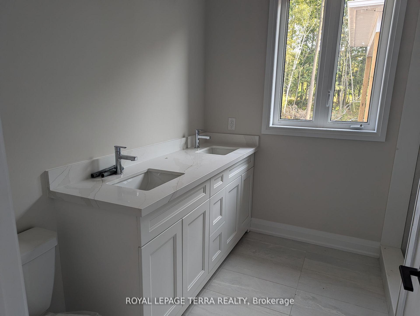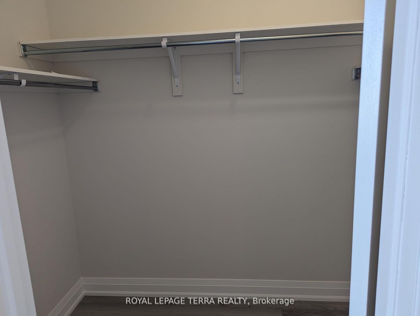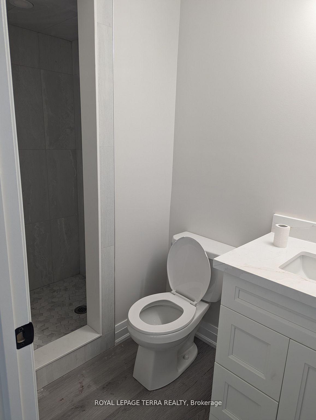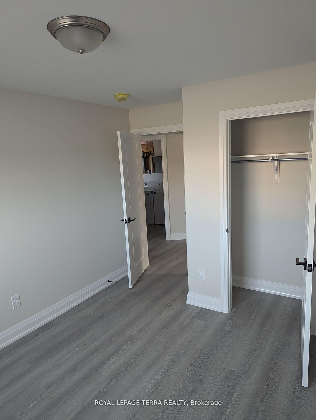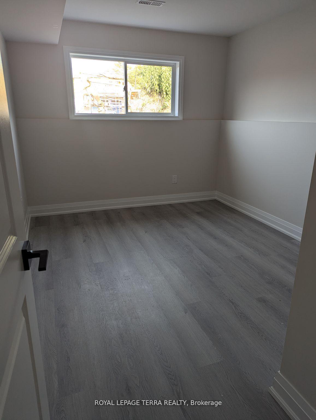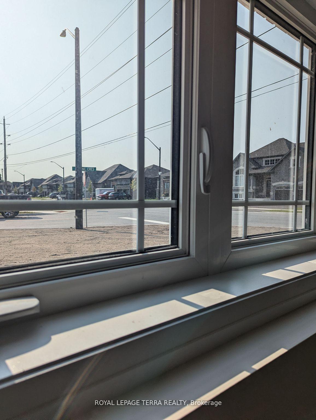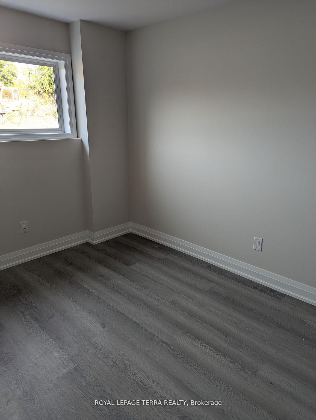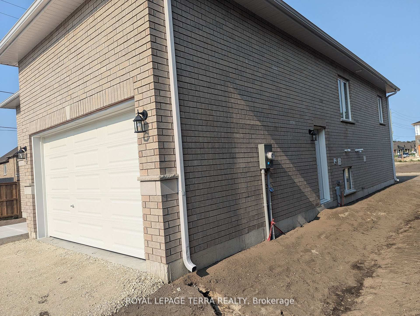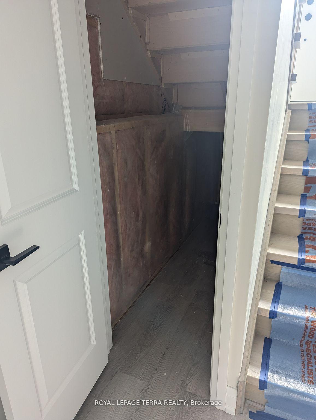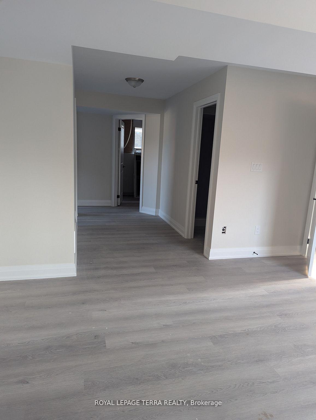$823,000
Available - For Sale
Listing ID: S11903020
2 Joanne Cres North , Wasaga Beach, L9Z 1R4, Simcoe
| * Garage has a side entrance with an entrance to the house * Door at bottom of the stairs for block off potential * S/S Appliances Built-In * Brand New build by one of Wasaga Beach's most respected builders * Rough in central Vac *Interest RATES at 3% JUST ANOTHER REASON TO MAKE THE MOVE TO WAGAGA,,, come live the dream at 2 Joanne Cres Home, is only a viewing away found in the desirable part of Wasaga, a 4 BEDROOM, 3 BATH, RAISED BUNGALOW, 2000 sq ft with the FINISHED BASEMENT. , walk out to your deck from the kitchen.,with privacy fence, close to Superstore, Canadian Tire, life lab, Shoppers, LCBO, Tim Hortons, Starbucks, St Louis, the Casino, COSTCO Collingwood, a 4 bed, 3 bath, the home is a 2000 sq ft with the finished basement, it's an all brick home . **EXTRAS** Raised bungalow, only 3 feet below ground, bright home with lots of windows, brand new deal |
| Price | $823,000 |
| Taxes: | $0.00 |
| Occupancy: | Vacant |
| Address: | 2 Joanne Cres North , Wasaga Beach, L9Z 1R4, Simcoe |
| Acreage: | < .50 |
| Directions/Cross Streets: | Ramblewood Dr and Dowlwood Dr |
| Rooms: | 4 |
| Rooms +: | 2 |
| Bedrooms: | 2 |
| Bedrooms +: | 2 |
| Family Room: | F |
| Basement: | Finished, Full |
| Level/Floor | Room | Length(ft) | Width(ft) | Descriptions | |
| Room 1 | Main | Kitchen | 17.48 | 10.43 | B/I Appliances, Breakfast Area, W/O To Terrace |
| Room 2 | Main | Living Ro | 11.94 | 9.94 | Open Concept, Combined w/Kitchen, Large Window |
| Room 3 | Main | Primary B | 11.94 | 10.92 | 3 Pc Ensuite, Walk-In Closet(s), Double Sink |
| Room 4 | Main | Bedroom 2 | 11.94 | 10.92 | Closet, Window, Overlooks Backyard |
| Room 5 | Main | Powder Ro | 7.94 | 3.97 | 4 Pc Bath |
| Room 6 | Basement | Great Roo | 11.94 | 10.92 | Combined w/Family, Open Concept, Above Grade Window |
| Room 7 | Basement | Bedroom 3 | 10.17 | 9.45 | B/I Closet, Above Grade Window |
| Room 8 | Basement | Bedroom 4 | 10.17 | 9.45 | B/I Closet, Above Grade Window |
| Room 9 | Basement | Furnace R | 9.94 | 9.51 | Combined w/Laundry, Above Grade Window, Sump Pump |
| Room 10 | Basement | Powder Ro | 5.25 | 4.59 | 3 Pc Bath |
| Washroom Type | No. of Pieces | Level |
| Washroom Type 1 | 4 | Main |
| Washroom Type 2 | 3 | Main |
| Washroom Type 3 | 3 | Basement |
| Washroom Type 4 | 0 | |
| Washroom Type 5 | 0 |
| Total Area: | 0.00 |
| Approximatly Age: | New |
| Property Type: | Detached |
| Style: | Bungalow-Raised |
| Exterior: | Brick |
| Garage Type: | Attached |
| (Parking/)Drive: | Available |
| Drive Parking Spaces: | 4 |
| Park #1 | |
| Parking Type: | Available |
| Park #2 | |
| Parking Type: | Available |
| Pool: | None |
| Approximatly Age: | New |
| Approximatly Square Footage: | 700-1100 |
| Property Features: | Beach, Level |
| CAC Included: | N |
| Water Included: | N |
| Cabel TV Included: | N |
| Common Elements Included: | N |
| Heat Included: | N |
| Parking Included: | N |
| Condo Tax Included: | N |
| Building Insurance Included: | N |
| Fireplace/Stove: | N |
| Heat Type: | Forced Air |
| Central Air Conditioning: | Central Air |
| Central Vac: | N |
| Laundry Level: | Syste |
| Ensuite Laundry: | F |
| Elevator Lift: | False |
| Sewers: | Sewer |
| Utilities-Cable: | Y |
| Utilities-Hydro: | Y |
$
%
Years
This calculator is for demonstration purposes only. Always consult a professional
financial advisor before making personal financial decisions.
| Although the information displayed is believed to be accurate, no warranties or representations are made of any kind. |
| ROYAL LEPAGE TERRA REALTY |
|
|
.jpg?src=Custom)
Dir:
WIDENS TO 55.5
| Book Showing | Email a Friend |
Jump To:
At a Glance:
| Type: | Freehold - Detached |
| Area: | Simcoe |
| Municipality: | Wasaga Beach |
| Neighbourhood: | Wasaga Beach |
| Style: | Bungalow-Raised |
| Approximate Age: | New |
| Beds: | 2+2 |
| Baths: | 3 |
| Fireplace: | N |
| Pool: | None |
Locatin Map:
Payment Calculator:
- Color Examples
- Red
- Magenta
- Gold
- Green
- Black and Gold
- Dark Navy Blue And Gold
- Cyan
- Black
- Purple
- Brown Cream
- Blue and Black
- Orange and Black
- Default
- Device Examples
