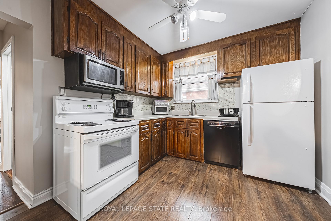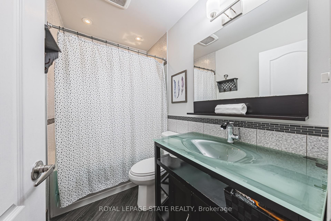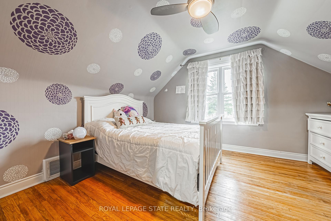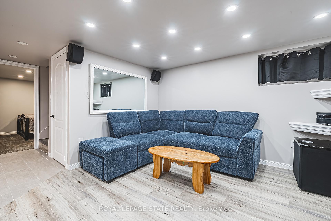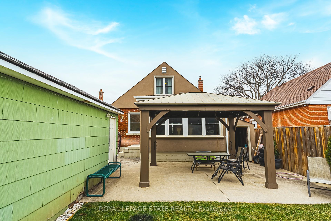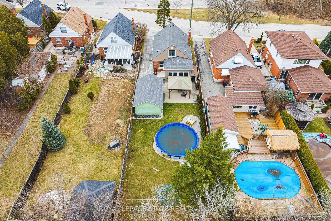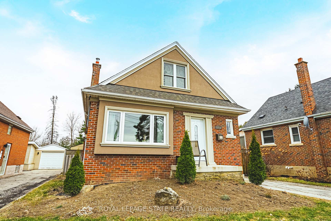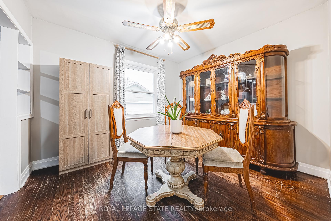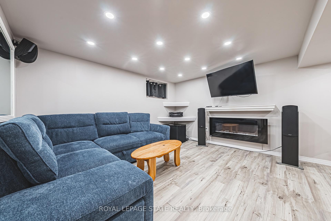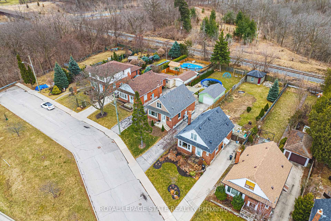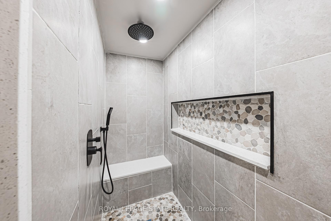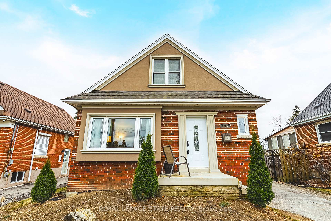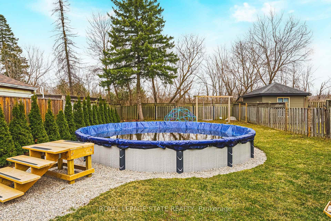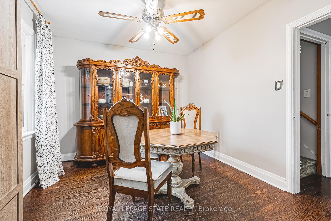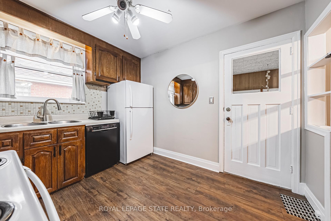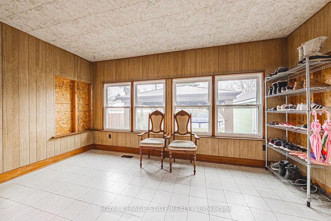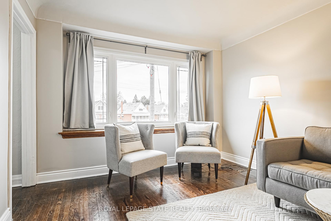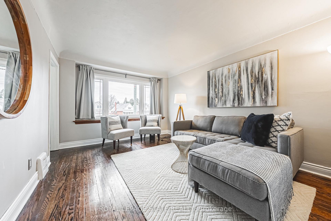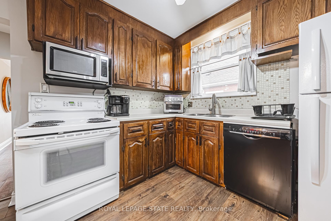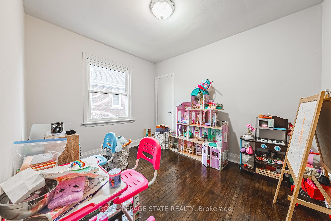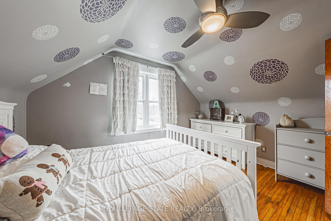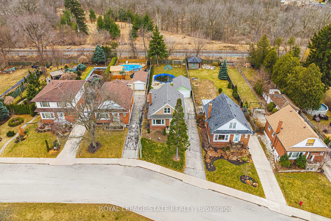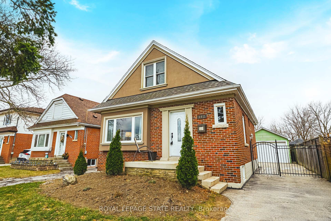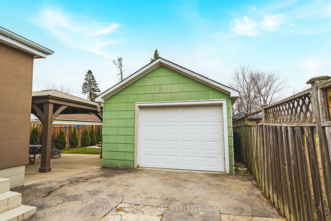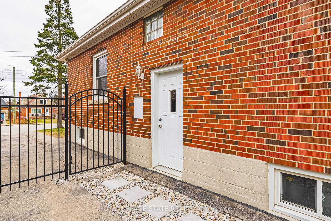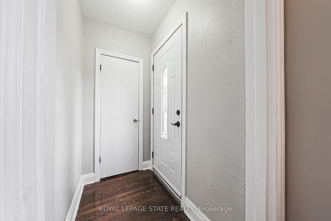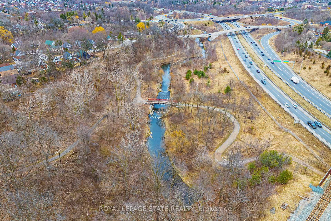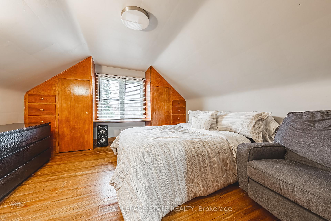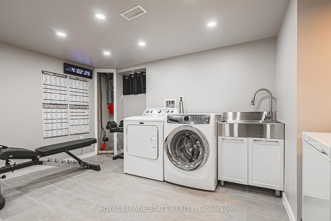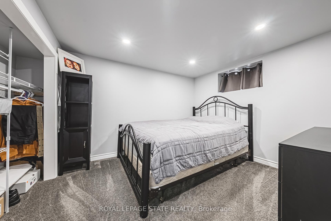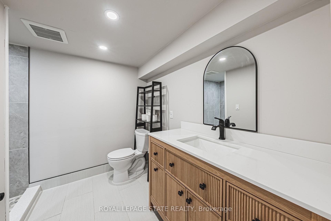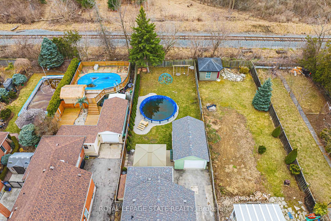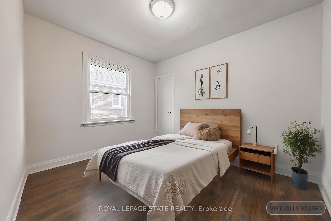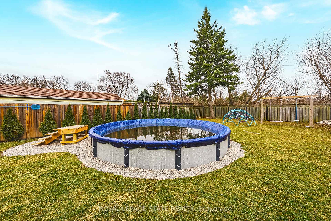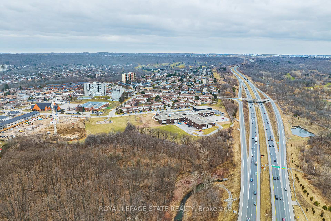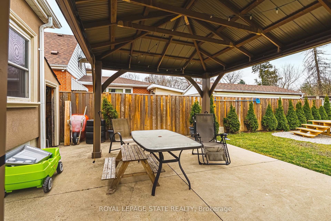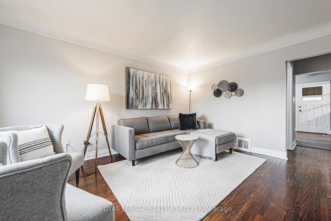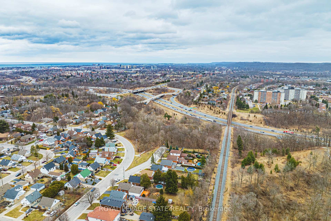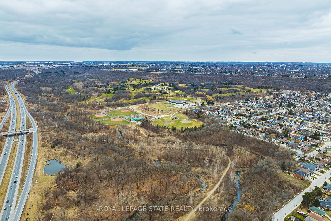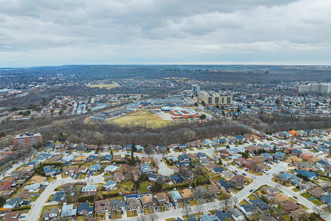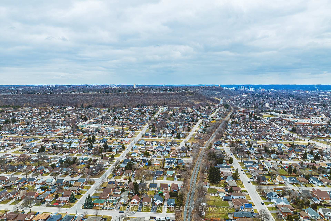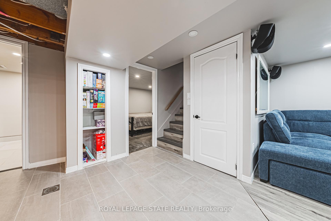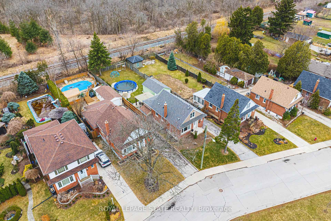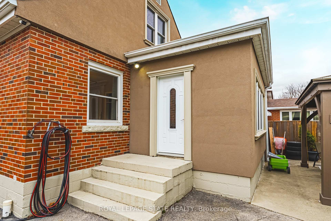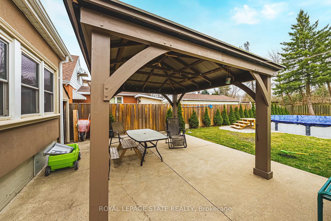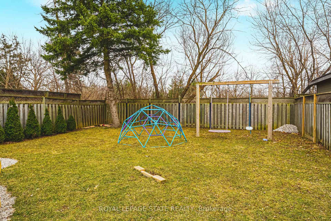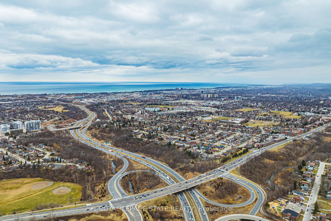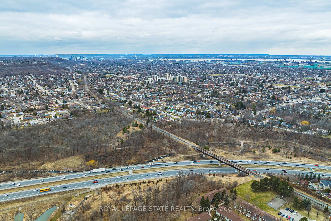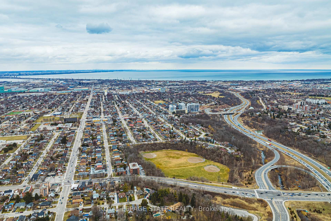$699,999
Available - For Sale
Listing ID: X12043745
162 Hixon Road , Hamilton, L8K 2C4, Hamilton
| Welcome to 162 Hixon Road, a charming 1.5-story home nestled on a quiet dead-end street in the desirable Rosedale neighborhood of Hamilton. This beautifully maintained property sits on a spacious 43 x 164 lot, offering plenty of room to enjoy both inside and out. The home features a bright and inviting layout with three spacious bedrooms, plus an additional bedroom in the finished basement. With a separate entrance, the lower level provides a great opportunity for an in-law suite or guest space. Two full bathrooms ensure convenience for the whole family. One of the standout features of this home is the added three-season room, providing a cozy and versatile space to relax and enjoy the outdoors in comfort for much of the year. Major updates include a new furnace in 2024, an air conditioner installed in 2022, and a roof replaced in 2014, offering peace of mind for years to come. Located in a family-friendly neighborhood close to parks, schools, trails, and with easy highway access, this home is the perfect blend of comfort, convenience, and charm. Dont miss your chance to make it yours! |
| Price | $699,999 |
| Taxes: | $3958.46 |
| Occupancy: | Owner |
| Address: | 162 Hixon Road , Hamilton, L8K 2C4, Hamilton |
| Acreage: | < .50 |
| Directions/Cross Streets: | Parkdale Ave S |
| Rooms: | 7 |
| Rooms +: | 3 |
| Bedrooms: | 3 |
| Bedrooms +: | 1 |
| Family Room: | F |
| Basement: | Finished, Full |
| Level/Floor | Room | Length(ft) | Width(ft) | Descriptions | |
| Room 1 | Main | Living Ro | 11.05 | 14.46 | |
| Room 2 | Main | Bedroom | 10.92 | 9.15 | |
| Room 3 | Main | Bathroom | 8.23 | 4.85 | 4 Pc Bath |
| Room 4 | Main | Kitchen | 11.05 | 9.81 | |
| Room 5 | Main | Dining Ro | 10.92 | 10 | |
| Room 6 | Main | Sunroom | 14.86 | 9.48 | |
| Room 7 | Second | Primary B | 12.86 | 10.4 | |
| Room 8 | Second | Bedroom | 12.86 | 10.4 | |
| Room 9 | Basement | Recreatio | 21.22 | 20.8 | |
| Room 10 | Basement | Bedroom | 10.23 | 9.61 | |
| Room 11 | Basement | Bathroom | 8.86 | 7.68 | 3 Pc Bath |
| Washroom Type | No. of Pieces | Level |
| Washroom Type 1 | 3 | Basement |
| Washroom Type 2 | 4 | Main |
| Washroom Type 3 | 0 | |
| Washroom Type 4 | 0 | |
| Washroom Type 5 | 0 |
| Total Area: | 0.00 |
| Approximatly Age: | 51-99 |
| Property Type: | Detached |
| Style: | 1 1/2 Storey |
| Exterior: | Brick |
| Garage Type: | Detached |
| (Parking/)Drive: | Private |
| Drive Parking Spaces: | 2 |
| Park #1 | |
| Parking Type: | Private |
| Park #2 | |
| Parking Type: | Private |
| Pool: | Above Gr |
| Approximatly Age: | 51-99 |
| Approximatly Square Footage: | 1100-1500 |
| Property Features: | Fenced Yard |
| CAC Included: | N |
| Water Included: | N |
| Cabel TV Included: | N |
| Common Elements Included: | N |
| Heat Included: | N |
| Parking Included: | N |
| Condo Tax Included: | N |
| Building Insurance Included: | N |
| Fireplace/Stove: | N |
| Heat Type: | Forced Air |
| Central Air Conditioning: | Central Air |
| Central Vac: | N |
| Laundry Level: | Syste |
| Ensuite Laundry: | F |
| Sewers: | Sewer |
$
%
Years
This calculator is for demonstration purposes only. Always consult a professional
financial advisor before making personal financial decisions.
| Although the information displayed is believed to be accurate, no warranties or representations are made of any kind. |
| ROYAL LEPAGE STATE REALTY |
|
|
.jpg?src=Custom)
Dir:
416-548-7854
Bus:
416-548-7854
Fax:
416-981-7184
| Virtual Tour | Book Showing | Email a Friend |
Jump To:
At a Glance:
| Type: | Freehold - Detached |
| Area: | Hamilton |
| Municipality: | Hamilton |
| Neighbourhood: | Rosedale |
| Style: | 1 1/2 Storey |
| Approximate Age: | 51-99 |
| Tax: | $3,958.46 |
| Beds: | 3+1 |
| Baths: | 2 |
| Fireplace: | N |
| Pool: | Above Gr |
Locatin Map:
Payment Calculator:
- Color Examples
- Red
- Magenta
- Gold
- Green
- Black and Gold
- Dark Navy Blue And Gold
- Cyan
- Black
- Purple
- Brown Cream
- Blue and Black
- Orange and Black
- Default
- Device Examples
