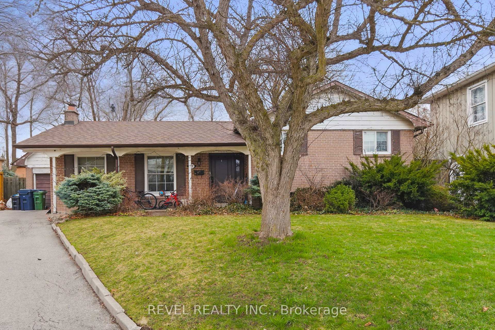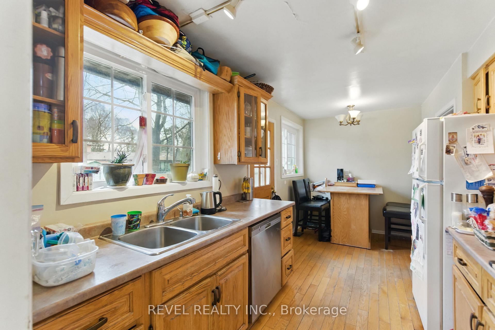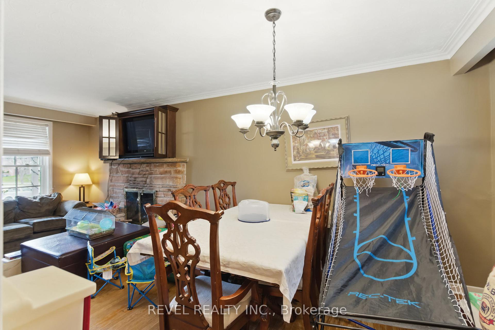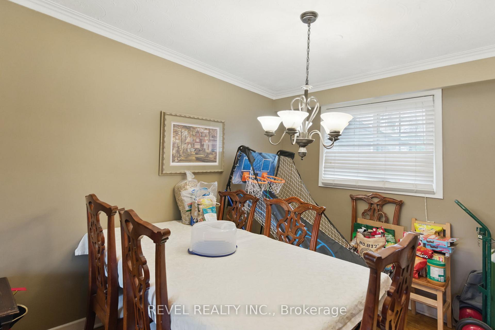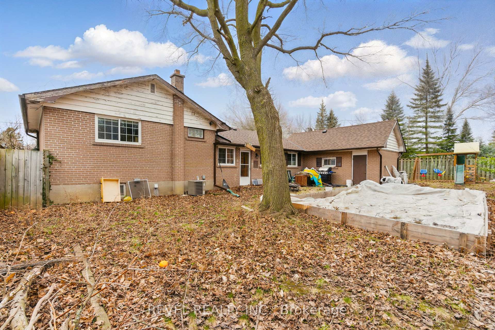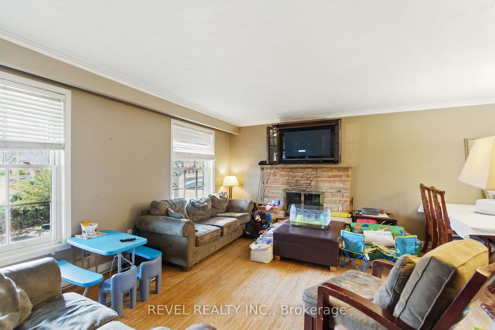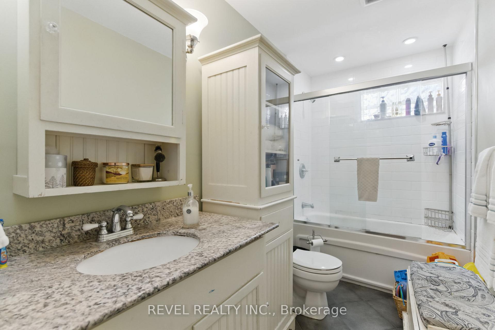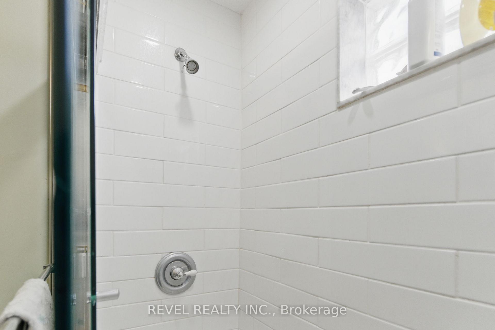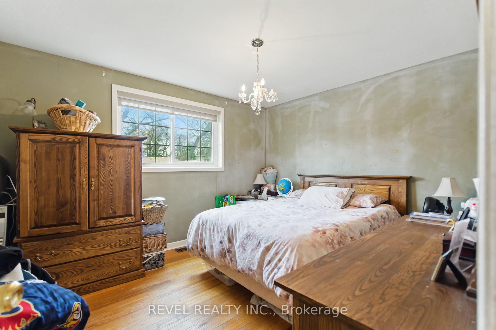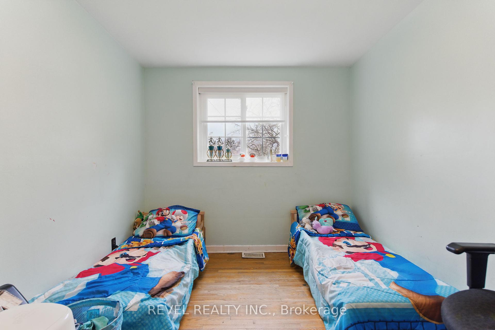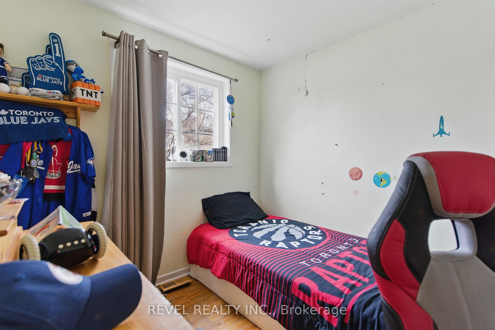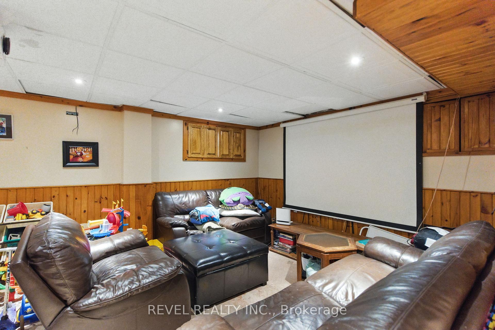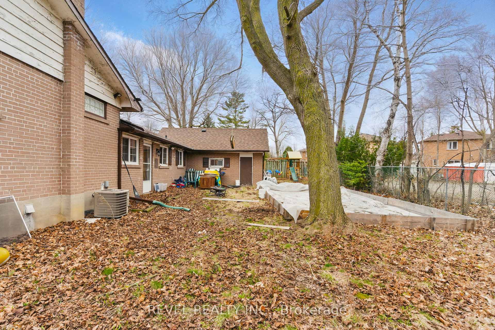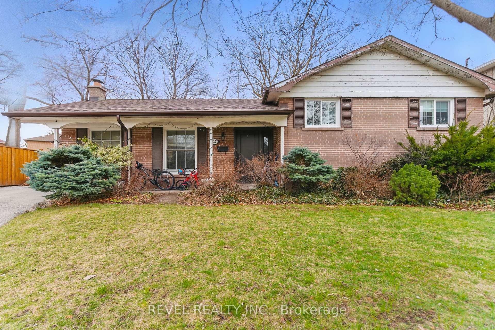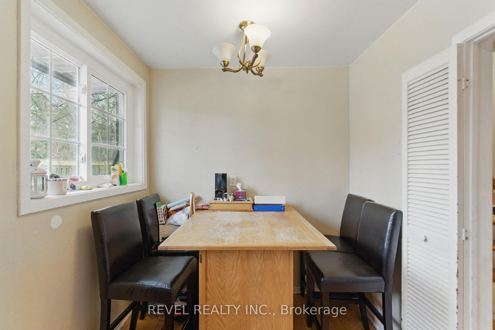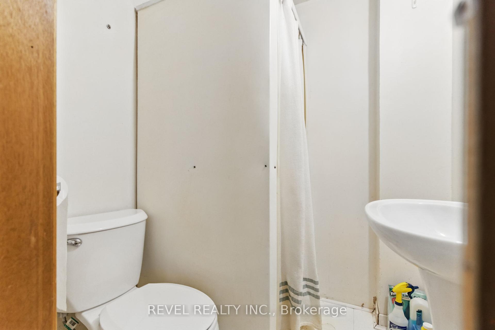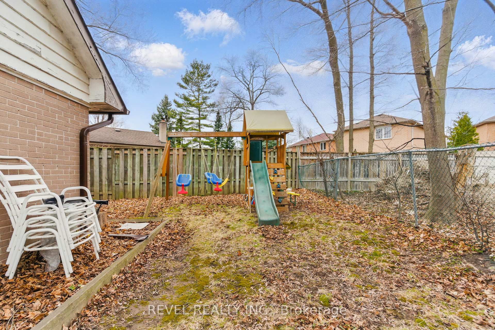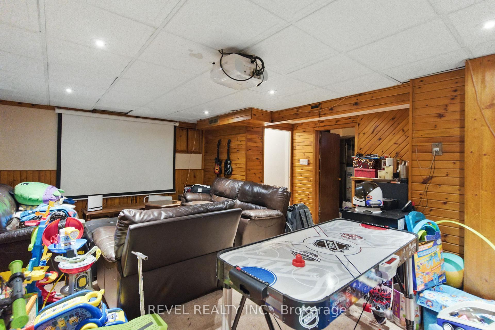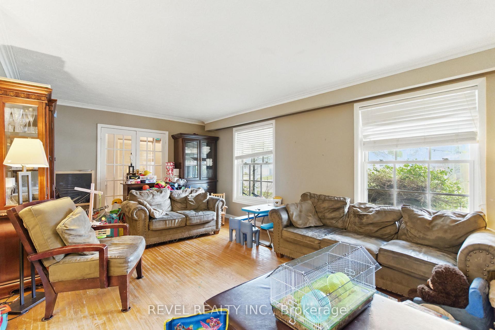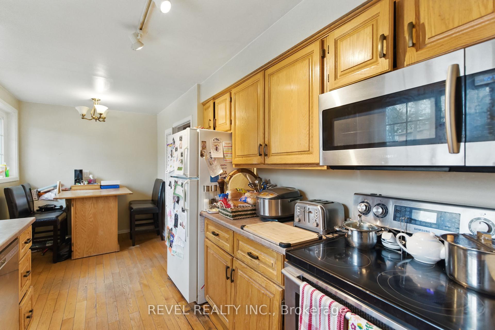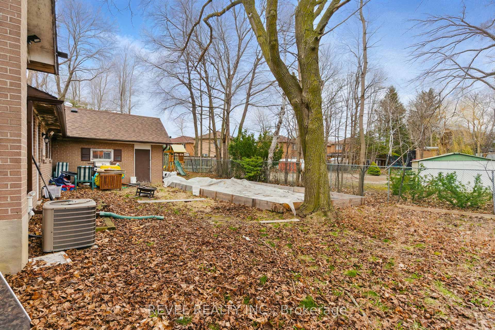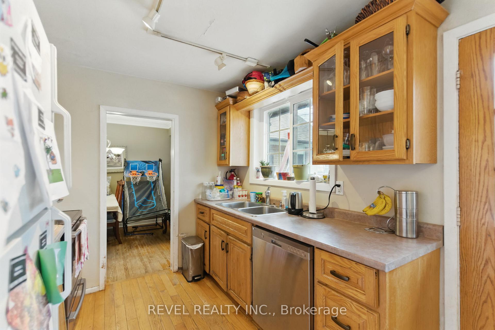$729,000
Available - For Sale
Listing ID: E12087722
27 Brightside Driv , Toronto, M1E 3Y8, Toronto
| Opportunity Awaits at 27 Brightside Drive, Scarborough! Looking for the perfect starter home or a smart investment opportunity? This charming 1,189 sq. ft. side-split sits on a beautiful 48 x 98 ft. fully fenced lot, offering endless potential to build sweat equity and make it your own! Inside, the open-concept main floor boasts a spacious living and dining area, ideal for entertaining. The kitchen features a full suite of appliances and ample storage. Upstairs, you'll find three generously sized bedrooms and two bathrooms, perfect for a growing family. Nestled in a family-friendly neighborhood, this home is just a short walk to schools, parks, shopping, a community center, public transit, and major commuter routes. Plus, it's close to Rouge National Park - the perfect place to enjoy the outdoors with hiking, swimming, canoeing, fishing, and evening bonfires! Property is being sold as-is. Requested closing date after June 30, 2025. Don't miss this incredible opportunity to build sweat equity and unlock this home's full potential! |
| Price | $729,000 |
| Taxes: | $3700.00 |
| Assessment Year: | 2025 |
| Occupancy: | Owner |
| Address: | 27 Brightside Driv , Toronto, M1E 3Y8, Toronto |
| Directions/Cross Streets: | Lawrence/Bennett |
| Rooms: | 6 |
| Rooms +: | 1 |
| Bedrooms: | 3 |
| Bedrooms +: | 0 |
| Family Room: | F |
| Basement: | Finished |
| Level/Floor | Room | Length(ft) | Width(ft) | Descriptions | |
| Room 1 | Ground | Living Ro | 19.09 | 1315.28 | Fireplace, Picture Window, French Doors |
| Room 2 | Ground | Dining Ro | 9.38 | 10.53 | Hardwood Floor, Casement Windows |
| Room 3 | Ground | Kitchen | 9.41 | 7.25 | Hardwood Floor, W/O To Yard |
| Room 4 | Main | Breakfast | 6.89 | 7.25 | |
| Room 5 | Main | Foyer | 6.59 | 13.12 | |
| Room 6 | Upper | Primary B | 12.46 | 10.46 | Double Closet, Hardwood Floor |
| Room 7 | Upper | Bedroom 2 | 8.66 | 13.19 | Closet, Hardwood Floor, Picture Window |
| Room 8 | Upper | Bedroom 3 | 9.18 | 10 | Closet, Hardwood Floor, Picture Window |
| Room 9 | Upper | Bathroom | 4.79 | 10.43 | 4 Pc Bath |
| Room 10 | Basement | Recreatio | 20.57 | 16.4 | |
| Room 11 | Basement | Bathroom | 5.35 | 4.66 | 3 Pc Bath |
| Room 12 | Basement | Laundry | 18.79 | 7.22 |
| Washroom Type | No. of Pieces | Level |
| Washroom Type 1 | 4 | Second |
| Washroom Type 2 | 3 | Basement |
| Washroom Type 3 | 0 | |
| Washroom Type 4 | 0 | |
| Washroom Type 5 | 0 |
| Total Area: | 0.00 |
| Approximatly Age: | 31-50 |
| Property Type: | Detached |
| Style: | Sidesplit 3 |
| Exterior: | Brick |
| Garage Type: | Attached |
| (Parking/)Drive: | Private |
| Drive Parking Spaces: | 2 |
| Park #1 | |
| Parking Type: | Private |
| Park #2 | |
| Parking Type: | Private |
| Pool: | None |
| Other Structures: | Fence - Full |
| Approximatly Age: | 31-50 |
| Approximatly Square Footage: | 1100-1500 |
| Property Features: | Rec./Commun., Beach |
| CAC Included: | N |
| Water Included: | N |
| Cabel TV Included: | N |
| Common Elements Included: | N |
| Heat Included: | N |
| Parking Included: | N |
| Condo Tax Included: | N |
| Building Insurance Included: | N |
| Fireplace/Stove: | Y |
| Heat Type: | Forced Air |
| Central Air Conditioning: | Central Air |
| Central Vac: | N |
| Laundry Level: | Syste |
| Ensuite Laundry: | F |
| Sewers: | Sewer |
| Utilities-Cable: | Y |
| Utilities-Hydro: | Y |
$
%
Years
This calculator is for demonstration purposes only. Always consult a professional
financial advisor before making personal financial decisions.
| Although the information displayed is believed to be accurate, no warranties or representations are made of any kind. |
| REVEL REALTY INC. |
|
|
.jpg?src=Custom)
Dir:
87.92 ft x 98.
| Book Showing | Email a Friend |
Jump To:
At a Glance:
| Type: | Freehold - Detached |
| Area: | Toronto |
| Municipality: | Toronto E10 |
| Neighbourhood: | West Hill |
| Style: | Sidesplit 3 |
| Approximate Age: | 31-50 |
| Tax: | $3,700 |
| Beds: | 3 |
| Baths: | 2 |
| Fireplace: | Y |
| Pool: | None |
Locatin Map:
Payment Calculator:
- Color Examples
- Red
- Magenta
- Gold
- Green
- Black and Gold
- Dark Navy Blue And Gold
- Cyan
- Black
- Purple
- Brown Cream
- Blue and Black
- Orange and Black
- Default
- Device Examples

