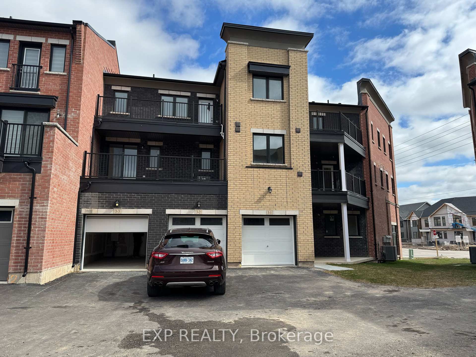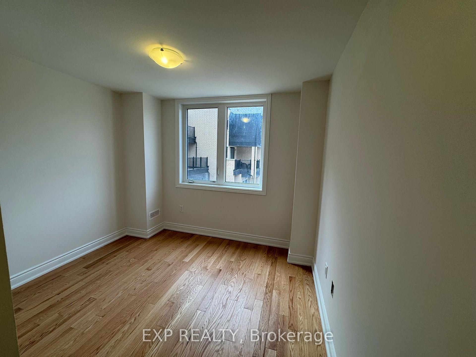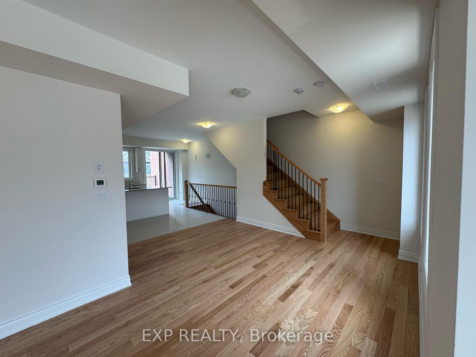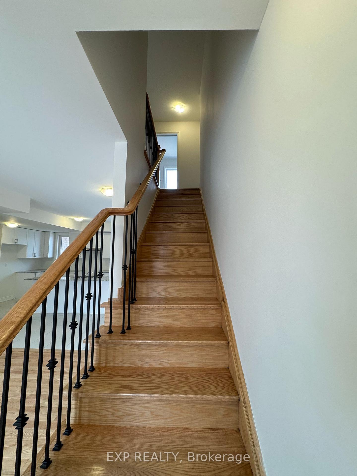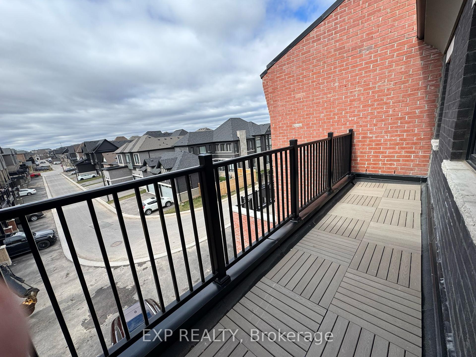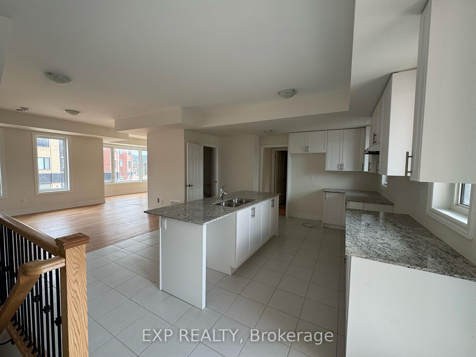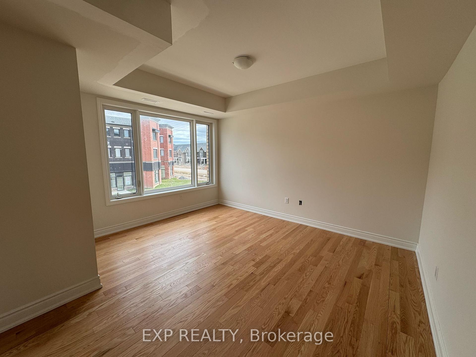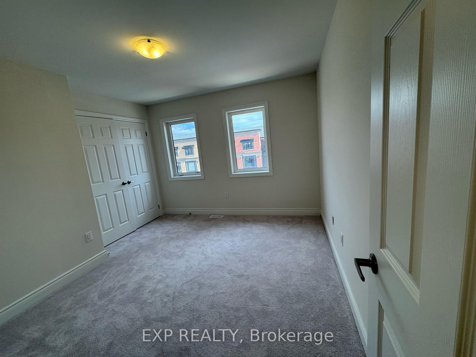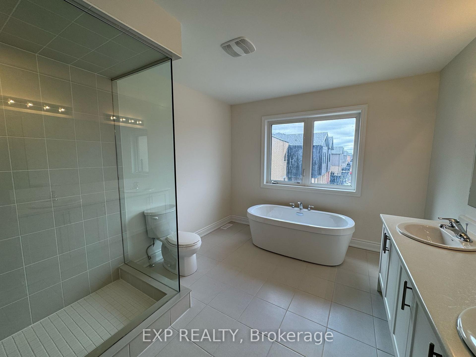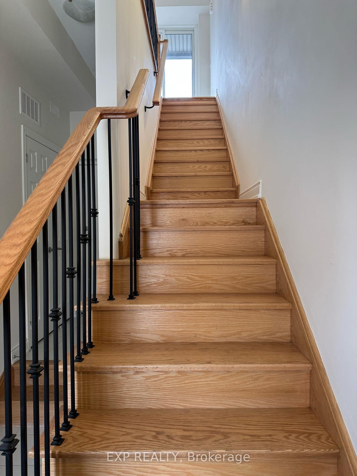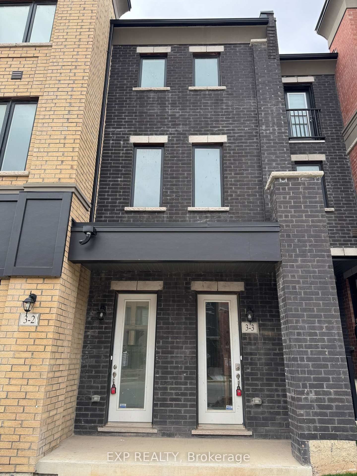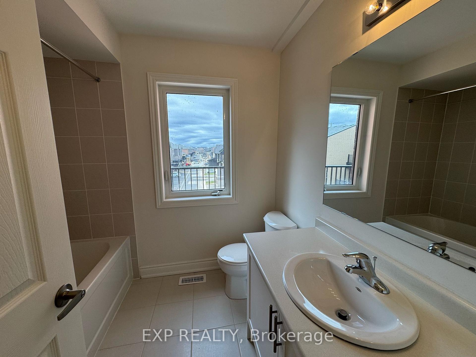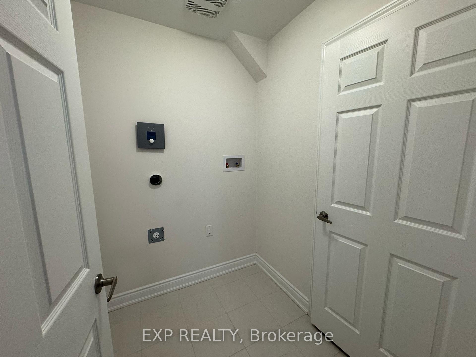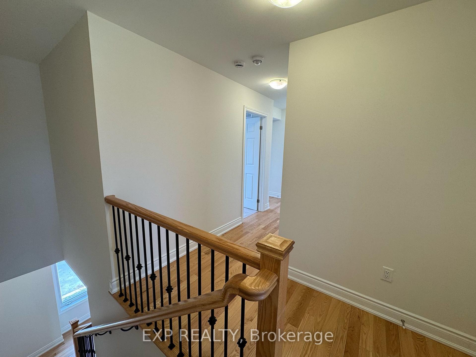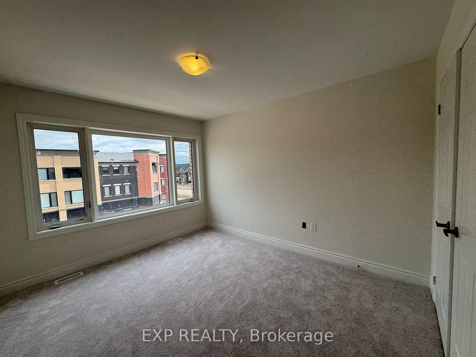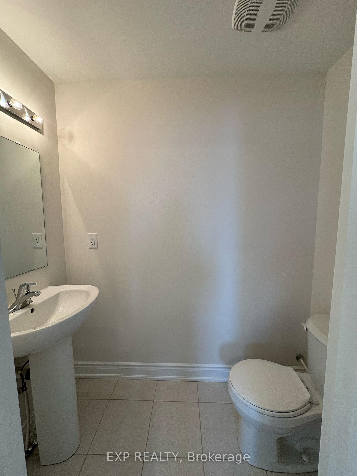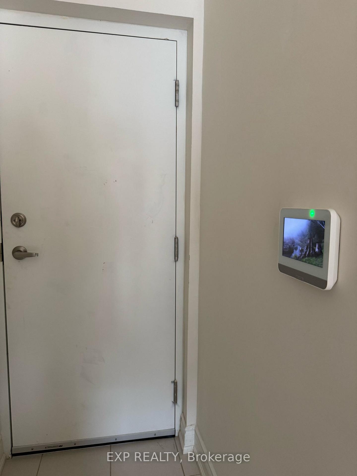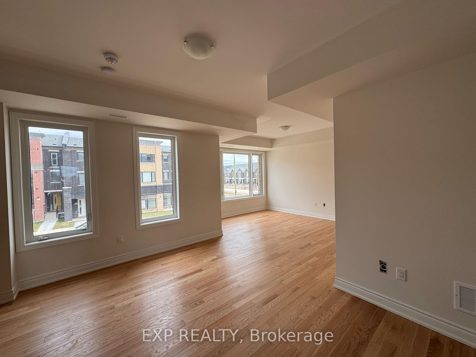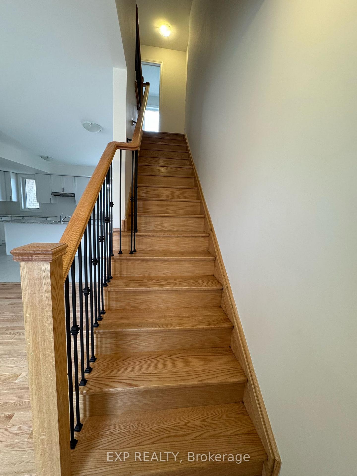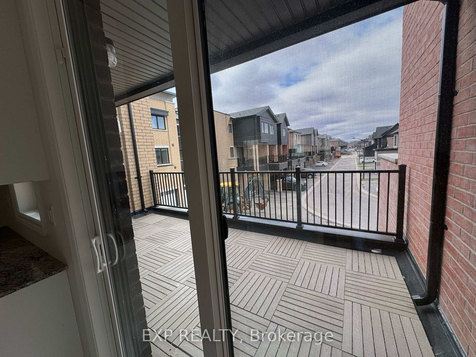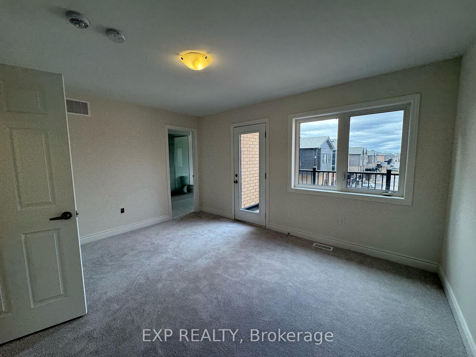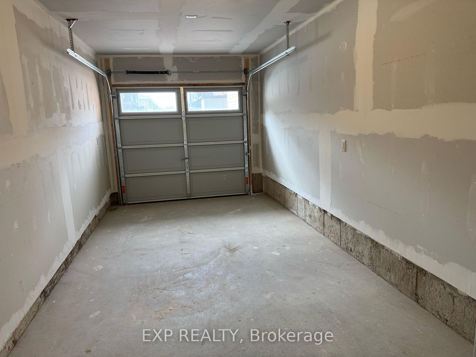$3,999
Available - For Rent
Listing ID: W12087723
3 Marvin Aven , Oakville, L6H 0Z6, Halton
| For Lease a Brand New 3-Bedroom + Den Freehold Townhome in North Oakville! Be the first to live in this home, offering modern design and stylish finishes throughout. The spacious open-concept layout with large windows and bright light features a large dining and great room that flows seamlessly into a stunning kitchen, complete with never used stainless steel appliances and a Kitchen island-perfect for entertaining. Step out onto the first of two balconies right from this space.Also on this level is a private den with a door, ideal for a home office or study.Upstairs, you'll find a generously sized primary bedroom with a walk-in closet and a 4-piece ensuite that includes a glass-enclosed shower. Two additional bedrooms and a full main bathroom complete the upper floor, along with access to the second balcony.Located in one of North Oakville's most up-and-coming neighbourhoods, this home is conveniently close to shopping, schools, parks, and easy access to Highways 407 and 403. Comes installed with security system at no extra charge for added peace of mind |
| Price | $3,999 |
| Taxes: | $0.00 |
| Occupancy: | Vacant |
| Address: | 3 Marvin Aven , Oakville, L6H 0Z6, Halton |
| Directions/Cross Streets: | Dundas / Sixth Line |
| Rooms: | 7 |
| Bedrooms: | 3 |
| Bedrooms +: | 1 |
| Family Room: | F |
| Basement: | None |
| Furnished: | Unfu |
| Level/Floor | Room | Length(ft) | Width(ft) | Descriptions | |
| Room 1 | Main | Kitchen | 18.01 | 10.59 | |
| Room 2 | Main | Dining Ro | 12.5 | 12 | |
| Room 3 | Main | Great Roo | 14.99 | 11.64 | |
| Room 4 | Main | Den | 12.2 | 12 | |
| Room 5 | Third | Primary B | 12.99 | 12 | 4 Pc Ensuite, Walk-In Closet(s) |
| Room 6 | Third | Bedroom | 12 | 11.18 | |
| Room 7 | Third | Bedroom | 12.6 | 11.61 |
| Washroom Type | No. of Pieces | Level |
| Washroom Type 1 | 2 | Main |
| Washroom Type 2 | 4 | Third |
| Washroom Type 3 | 0 | |
| Washroom Type 4 | 0 | |
| Washroom Type 5 | 0 |
| Total Area: | 0.00 |
| Approximatly Age: | New |
| Property Type: | Att/Row/Townhouse |
| Style: | 3-Storey |
| Exterior: | Brick |
| Garage Type: | Attached |
| (Parking/)Drive: | Private |
| Drive Parking Spaces: | 1 |
| Park #1 | |
| Parking Type: | Private |
| Park #2 | |
| Parking Type: | Private |
| Pool: | None |
| Laundry Access: | In-Suite Laun |
| Approximatly Age: | New |
| Approximatly Square Footage: | 2000-2500 |
| CAC Included: | N |
| Water Included: | N |
| Cabel TV Included: | N |
| Common Elements Included: | N |
| Heat Included: | N |
| Parking Included: | Y |
| Condo Tax Included: | N |
| Building Insurance Included: | N |
| Fireplace/Stove: | N |
| Heat Type: | Forced Air |
| Central Air Conditioning: | Central Air |
| Central Vac: | N |
| Laundry Level: | Syste |
| Ensuite Laundry: | F |
| Sewers: | Sewer |
| Although the information displayed is believed to be accurate, no warranties or representations are made of any kind. |
| EXP REALTY |
|
|
.jpg?src=Custom)
Dir:
416-548-7854
Bus:
416-548-7854
Fax:
416-981-7184
| Book Showing | Email a Friend |
Jump To:
At a Glance:
| Type: | Freehold - Att/Row/Townhouse |
| Area: | Halton |
| Municipality: | Oakville |
| Neighbourhood: | 1008 - GO Glenorchy |
| Style: | 3-Storey |
| Approximate Age: | New |
| Beds: | 3+1 |
| Baths: | 3 |
| Fireplace: | N |
| Pool: | None |
Locatin Map:
- Color Examples
- Red
- Magenta
- Gold
- Green
- Black and Gold
- Dark Navy Blue And Gold
- Cyan
- Black
- Purple
- Brown Cream
- Blue and Black
- Orange and Black
- Default
- Device Examples
