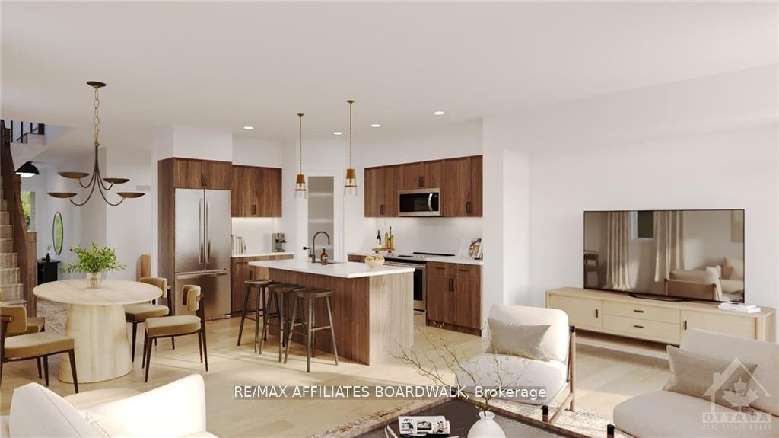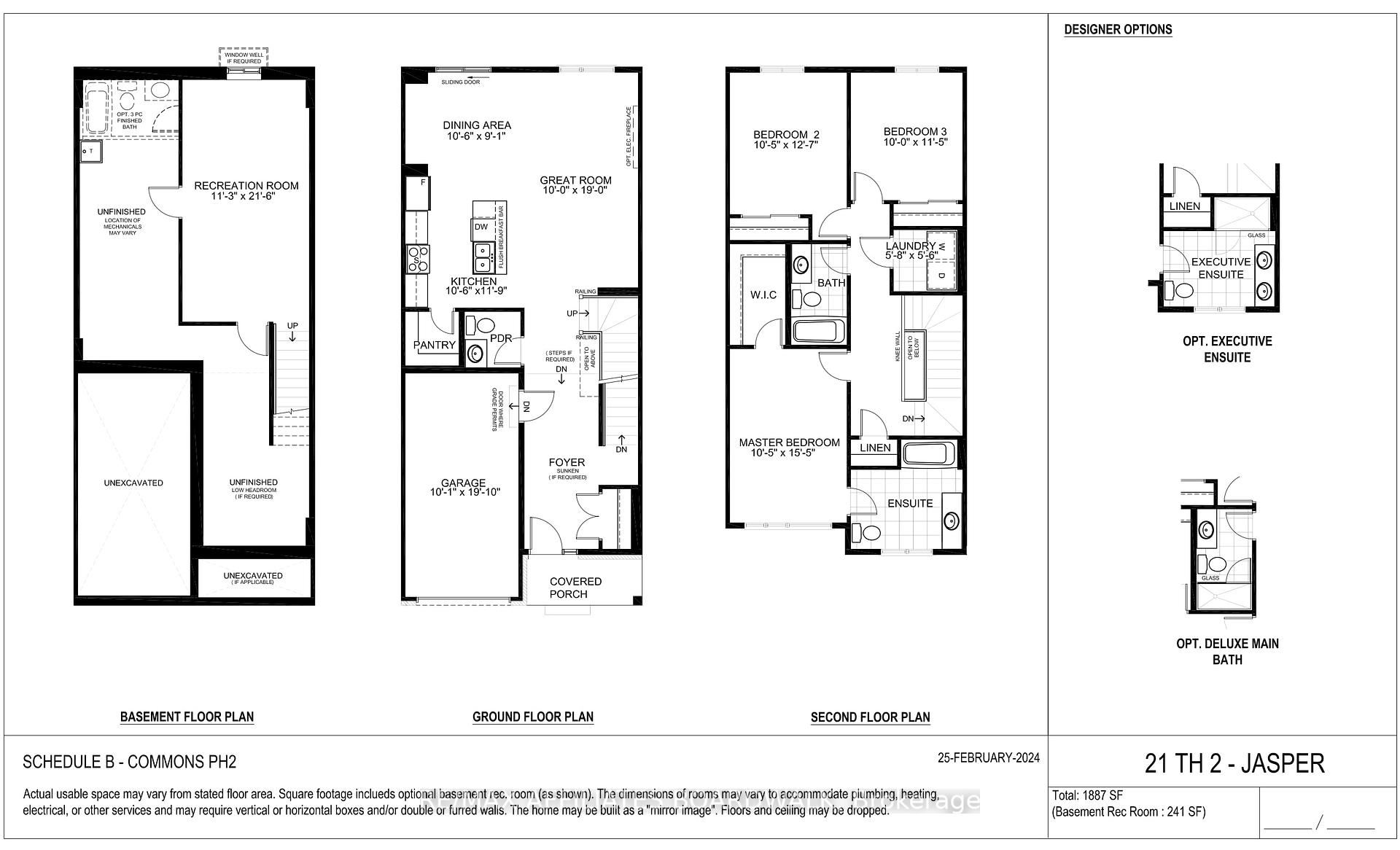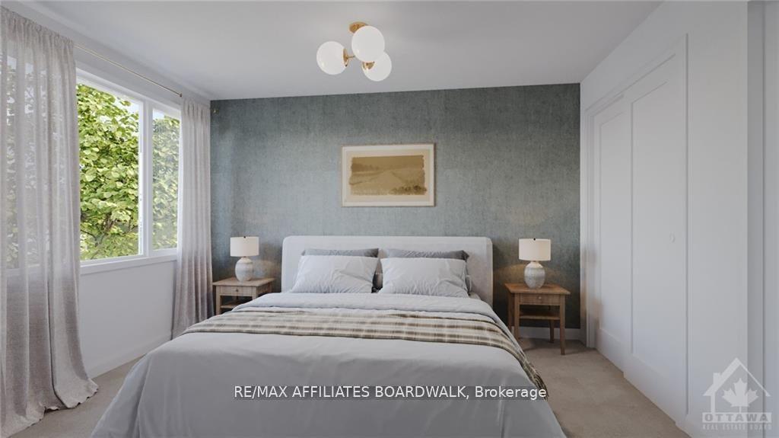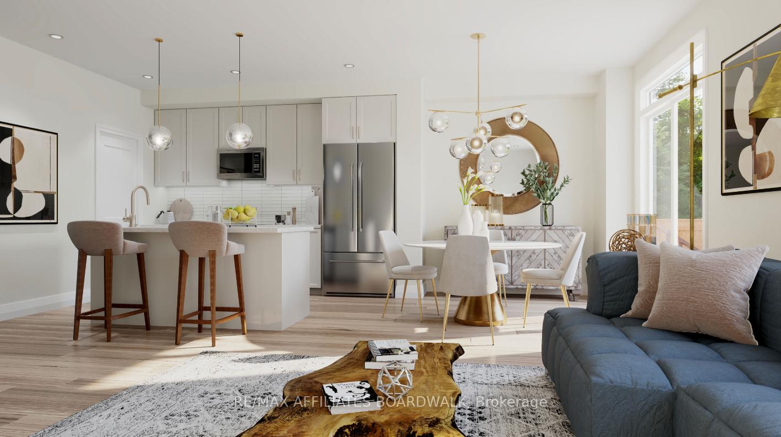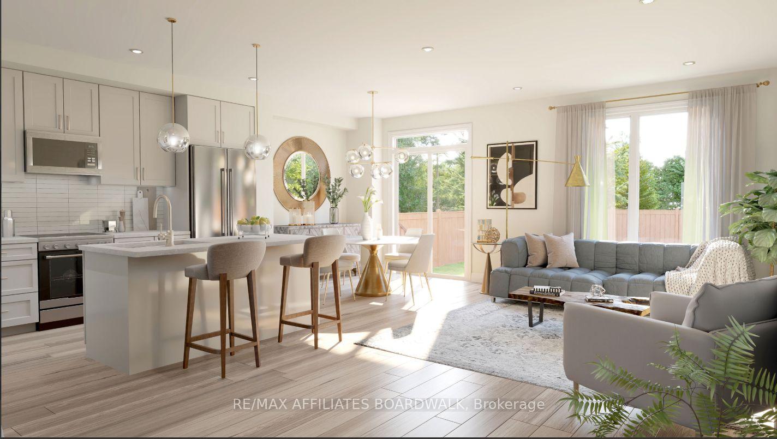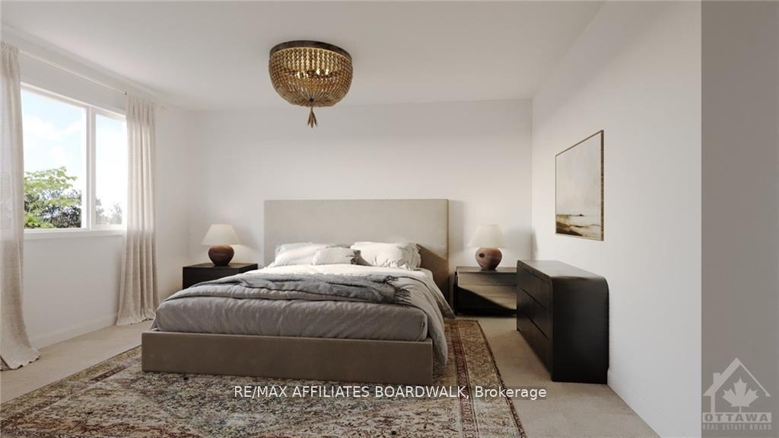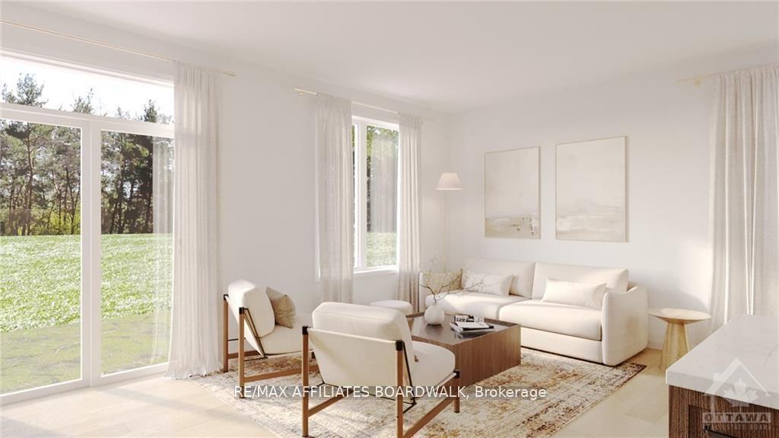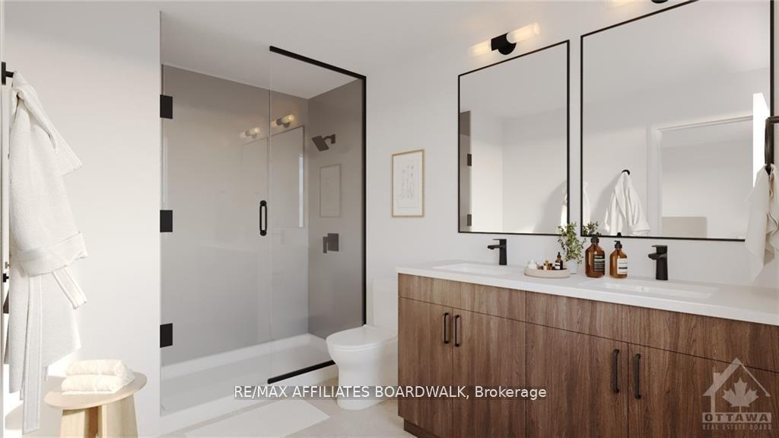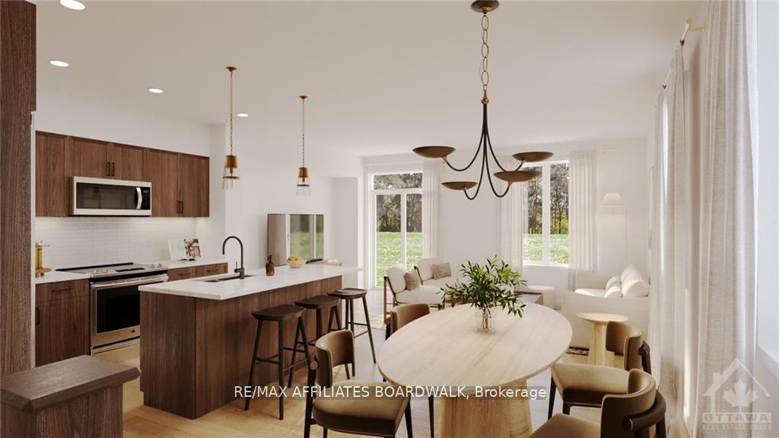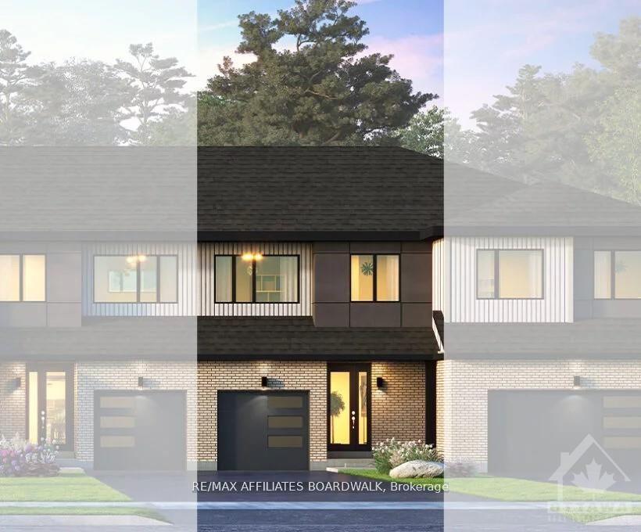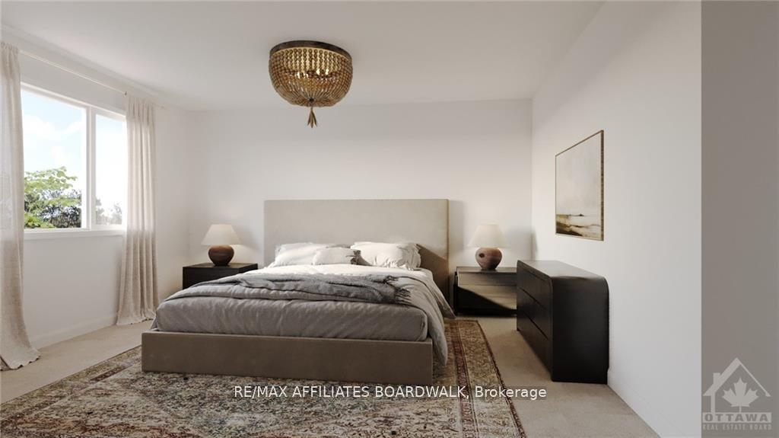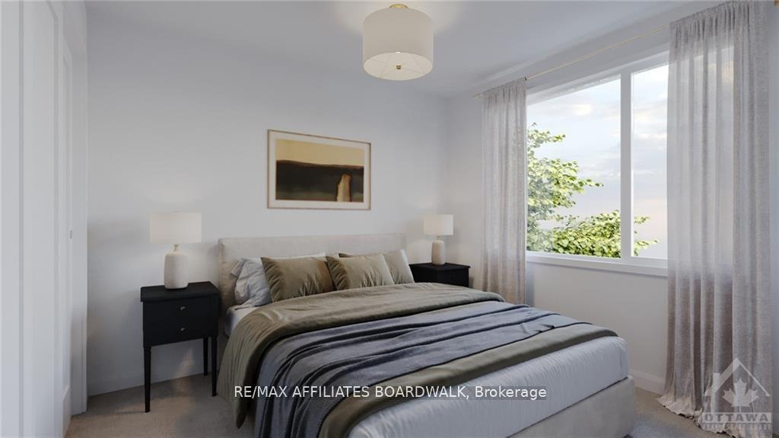$639,990
Available - For Sale
Listing ID: X12019390
243 Ludis Way , Orleans - Convent Glen and Area, K1C 1T1, Ottawa
| Step into your next chapter at The Commons, Glenview Homes' meticulously planned community. Phase 2 unveils The Jasper, 1 of 5 new & exciting townhome floor plans. Expertly designed with neutral tones and 1887sqft of living space this home boasts an open-concept main floor with 9' ceilings enhanced with modern pot lights and seamlessly connects a spacious great room to a stylish and upgraded kitchen complete with a quartz island, soft close cabinetry, and large walk-in pantry. Upstairs a luxurious primary bedroom with large walk-in closet and ensuite awaits. Upgraded to include dual sinks set in a quartz countertop and large spa-like shower. Completing this level are two large secondary bedrooms sharing a spacious full bathroom, also with quartz counters, and the convenience of 2nd level laundry. The finished basement, featuring an upgraded oversized window and rough-in for a future bathroom, is ready for movie nights, game days, or whatever your family enjoys. Local shops, diverse restaurants, inviting parks, and exceptional recreational facilities are all just minutes away. Plus, with top-rated schools and great access to transit, everything you need is right at your doorstep. |
| Price | $639,990 |
| Taxes: | $0.00 |
| Occupancy: | Vacant |
| Address: | 243 Ludis Way , Orleans - Convent Glen and Area, K1C 1T1, Ottawa |
| Directions/Cross Streets: | Jargeau and Ludis |
| Rooms: | 6 |
| Rooms +: | 1 |
| Bedrooms: | 3 |
| Bedrooms +: | 0 |
| Family Room: | F |
| Basement: | Full, Finished |
| Level/Floor | Room | Length(ft) | Width(ft) | Descriptions | |
| Room 1 | Main | Great Roo | 9.97 | 18.99 | Open Concept, Hardwood Floor, Overlooks Backyard |
| Room 2 | Main | Dining Ro | 10.5 | 9.05 | Open Concept, Hardwood Floor, Combined w/Kitchen |
| Room 3 | Main | Kitchen | 10.5 | 11.74 | Pantry, Centre Island, Breakfast Bar |
| Room 4 | Second | Primary B | 10.4 | 15.38 | Walk-In Closet(s), 4 Pc Ensuite |
| Room 5 | Second | Bedroom 2 | 10.4 | 12.56 | |
| Room 6 | Second | Bedroom 3 | 9.97 | 11.38 | |
| Room 7 | Lower | Recreatio | 21.48 | 11.25 |
| Washroom Type | No. of Pieces | Level |
| Washroom Type 1 | 2 | Main |
| Washroom Type 2 | 4 | Second |
| Washroom Type 3 | 4 | Second |
| Washroom Type 4 | 0 | |
| Washroom Type 5 | 0 |
| Total Area: | 0.00 |
| Approximatly Age: | New |
| Property Type: | Att/Row/Townhouse |
| Style: | 2-Storey |
| Exterior: | Brick, Vinyl Siding |
| Garage Type: | Attached |
| Drive Parking Spaces: | 1 |
| Pool: | None |
| Approximatly Age: | New |
| Approximatly Square Footage: | 1500-2000 |
| CAC Included: | N |
| Water Included: | N |
| Cabel TV Included: | N |
| Common Elements Included: | N |
| Heat Included: | N |
| Parking Included: | N |
| Condo Tax Included: | N |
| Building Insurance Included: | N |
| Fireplace/Stove: | N |
| Heat Type: | Forced Air |
| Central Air Conditioning: | Central Air |
| Central Vac: | N |
| Laundry Level: | Syste |
| Ensuite Laundry: | F |
| Elevator Lift: | False |
| Sewers: | Sewer |
$
%
Years
This calculator is for demonstration purposes only. Always consult a professional
financial advisor before making personal financial decisions.
| Although the information displayed is believed to be accurate, no warranties or representations are made of any kind. |
| RE/MAX AFFILIATES BOARDWALK |
|
|
.jpg?src=Custom)
Dir:
416-548-7854
Bus:
416-548-7854
Fax:
416-981-7184
| Book Showing | Email a Friend |
Jump To:
At a Glance:
| Type: | Freehold - Att/Row/Townhouse |
| Area: | Ottawa |
| Municipality: | Orleans - Convent Glen and Area |
| Neighbourhood: | 2012 - Chapel Hill South - Orleans Village |
| Style: | 2-Storey |
| Approximate Age: | New |
| Beds: | 3 |
| Baths: | 3 |
| Fireplace: | N |
| Pool: | None |
Locatin Map:
Payment Calculator:
- Color Examples
- Red
- Magenta
- Gold
- Green
- Black and Gold
- Dark Navy Blue And Gold
- Cyan
- Black
- Purple
- Brown Cream
- Blue and Black
- Orange and Black
- Default
- Device Examples
