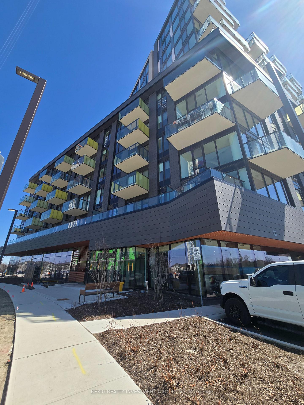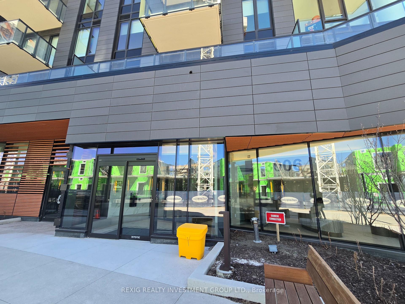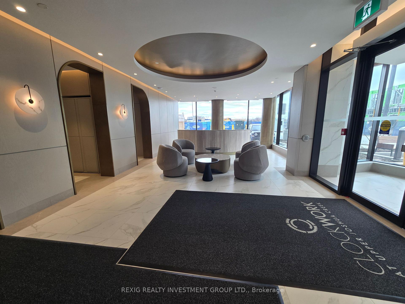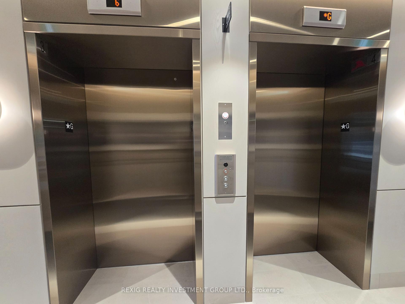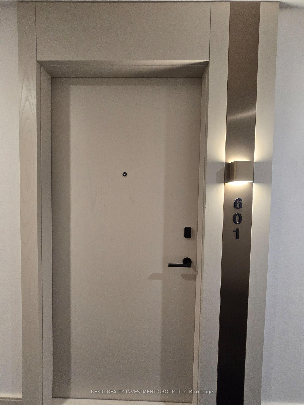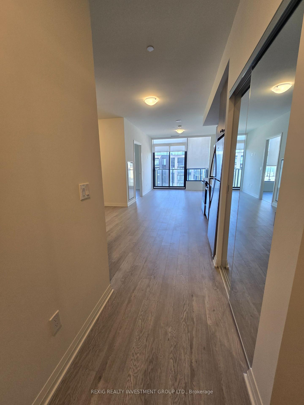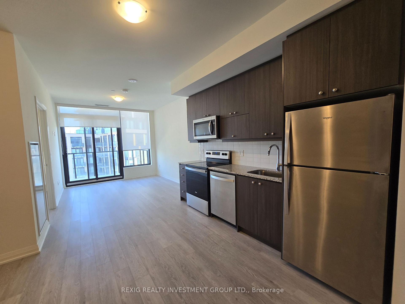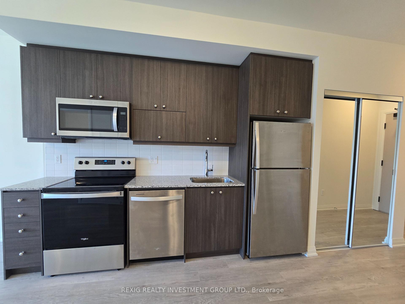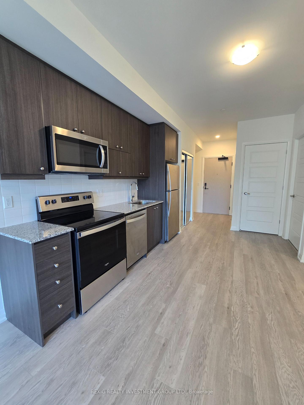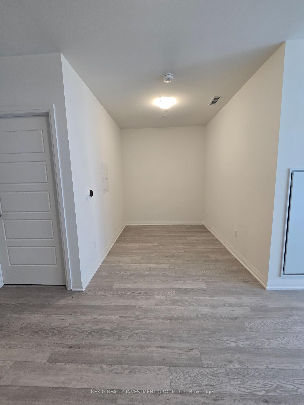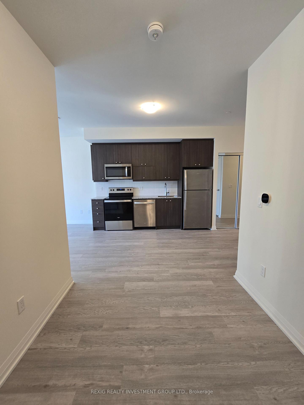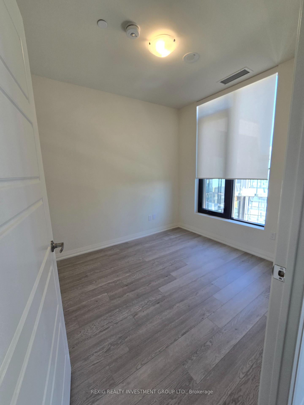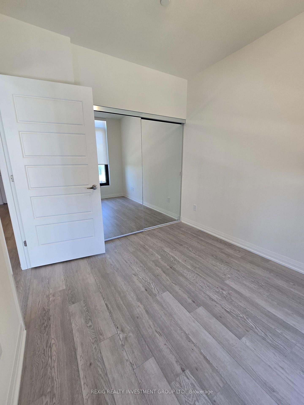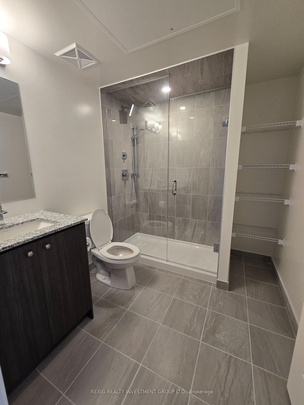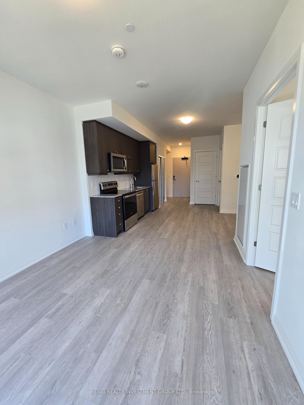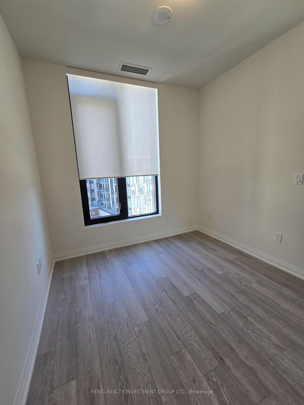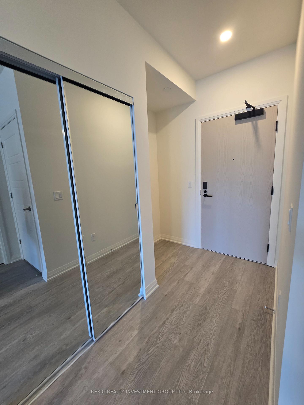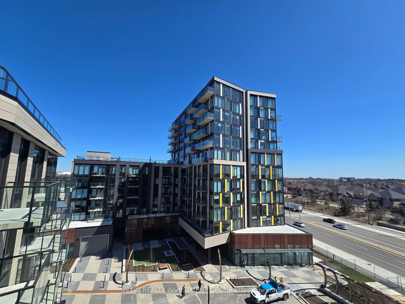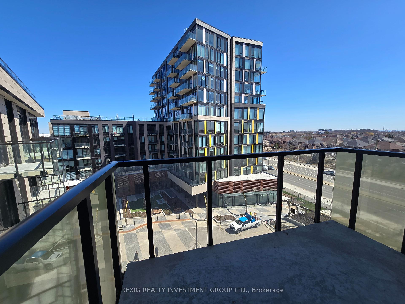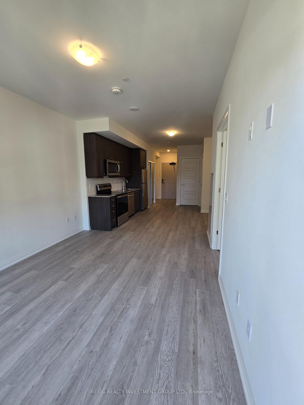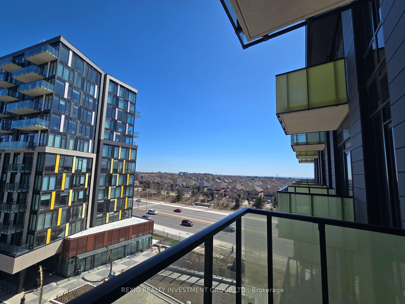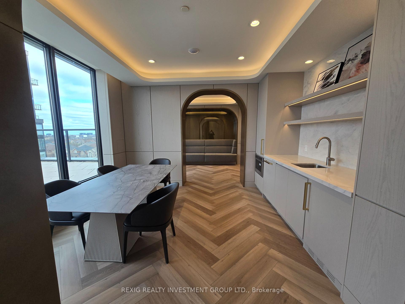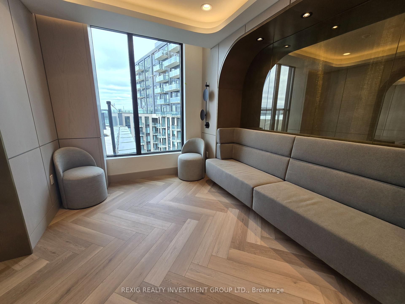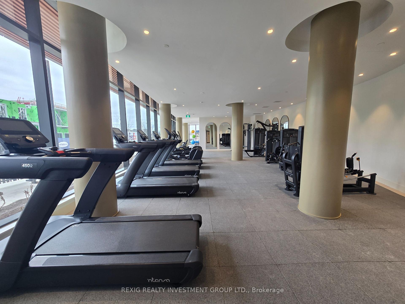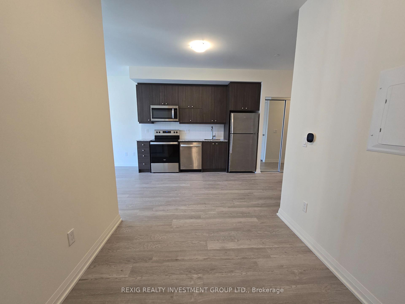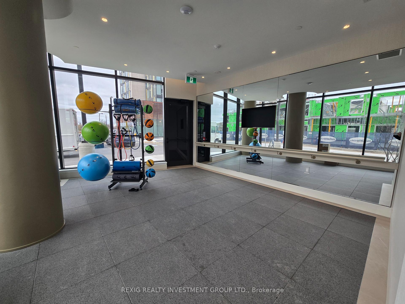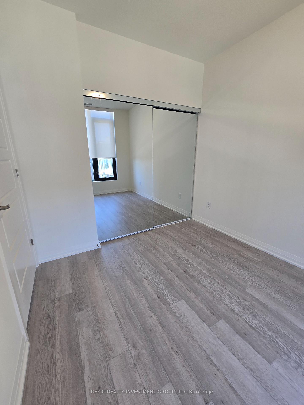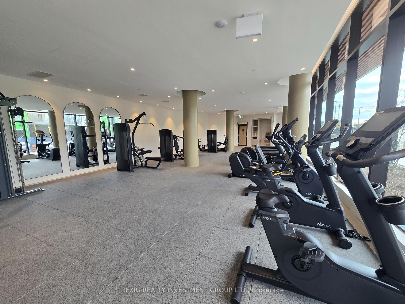$2,200
Available - For Rent
Listing ID: W12091378
3006 William Cutmore Boulevard , Oakville, L6H 8A4, Halton
| Step into modern luxury and everyday ease in Upper Joshua Creek, one of Oakville's most sought-after neighborhoods. This brand-new, never-lived-in 645 sqft one-bedroom plus den condo offers a beautifully crafted living space designed with comfort and style in mind. From the moment you enter, you're welcomed by a bright, open-concept layout featuring nine-foot smooth ceilings, stylish laminate flooring, and expansive windows that fill the home with natural light. The seamless flow creates a warm, inviting atmosphere perfect for both relaxation and entertaining. The contemporary kitchen is equipped with premium stainless steel appliances, quartz countertops, and a sophisticated tile backsplash that combines functionality with a clean, modern aesthetic. The den offers a quiet, adaptable space that works perfectly as a second bedroom, home office, reading area, or creative studio. Additional features include in-suite laundry, secure underground parking, and a private storage locker for added convenience. Residents can enjoy a wide range of building amenities including a beautifully designed lounge, a fully equipped fitness center, a party room, a pet spa, rooftop gathering areas, visitor parking, and 24-hour concierge service. Smart home features are seamlessly integrated through the Hub App System, allowing mobile control of heating and cooling, smoke alarms, door locks, lighting, lobby camera, and automated garage access using license plate recognition. With quick access to major highways such as the 403, QEW, and 407, commuting is easy and efficient. The location is just minutes from top-rated schools, scenic parks, walking trails, shopping centers, public transit, and a variety of dining options. This thoughtfully designed condo offers more than just a place to live. It provides a modern, convenient lifestyle in a vibrant and well-connected community that you will be proud to call home. |
| Price | $2,200 |
| Taxes: | $0.00 |
| Occupancy: | Vacant |
| Address: | 3006 William Cutmore Boulevard , Oakville, L6H 8A4, Halton |
| Postal Code: | L6H 8A4 |
| Province/State: | Halton |
| Directions/Cross Streets: | Ninth Line & Dundas |
| Level/Floor | Room | Length(ft) | Width(ft) | Descriptions | |
| Room 1 | Flat | Kitchen | 9.12 | 13.15 | Centre Island, Stainless Steel Appl, Backsplash |
| Room 2 | Flat | Living Ro | 10.5 | 12 | Laminate, Combined w/Dining, W/O To Balcony |
| Room 3 | Flat | Dining Ro | 9.12 | 13.15 | Laminate, Combined w/Living, Combined w/Kitchen |
| Room 4 | Flat | Primary B | 8.99 | 10.1 | Large Closet, Laminate, Large Window |
| Room 5 | Flat | Den | 9.28 | 7.77 | Laminate, Open Concept |
| Washroom Type | No. of Pieces | Level |
| Washroom Type 1 | 3 | Main |
| Washroom Type 2 | 0 | |
| Washroom Type 3 | 0 | |
| Washroom Type 4 | 0 | |
| Washroom Type 5 | 0 |
| Total Area: | 0.00 |
| Approximatly Age: | New |
| Washrooms: | 1 |
| Heat Type: | Heat Pump |
| Central Air Conditioning: | Central Air |
| Although the information displayed is believed to be accurate, no warranties or representations are made of any kind. |
| REXIG REALTY INVESTMENT GROUP LTD. |
|
|
.jpg?src=Custom)
Dir:
416-548-7854
Bus:
416-548-7854
Fax:
416-981-7184
| Book Showing | Email a Friend |
Jump To:
At a Glance:
| Type: | Com - Condo Apartment |
| Area: | Halton |
| Municipality: | Oakville |
| Neighbourhood: | 1010 - JM Joshua Meadows |
| Style: | Apartment |
| Approximate Age: | New |
| Beds: | 1+1 |
| Baths: | 1 |
| Fireplace: | N |
Locatin Map:
- Color Examples
- Red
- Magenta
- Gold
- Green
- Black and Gold
- Dark Navy Blue And Gold
- Cyan
- Black
- Purple
- Brown Cream
- Blue and Black
- Orange and Black
- Default
- Device Examples
