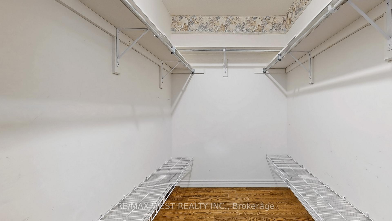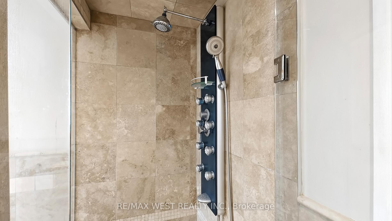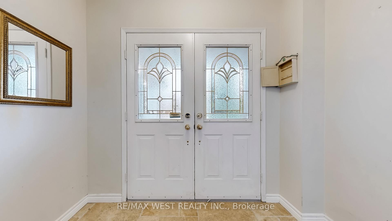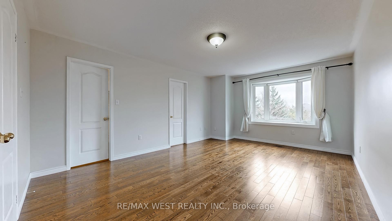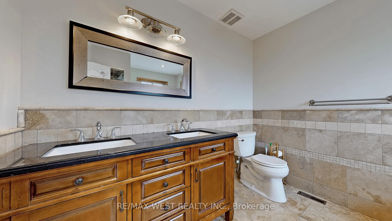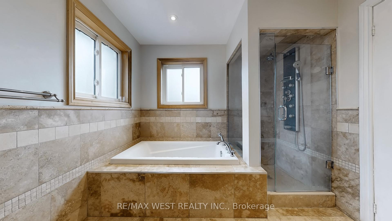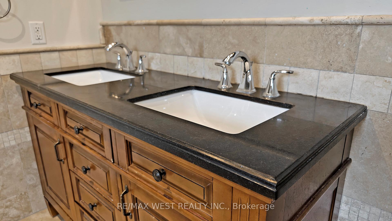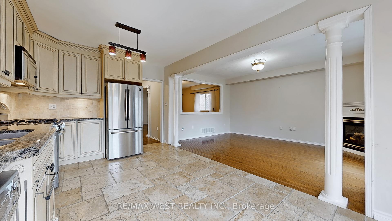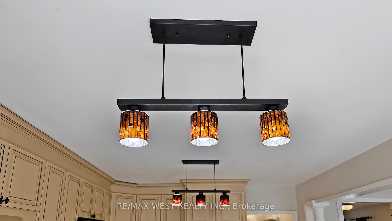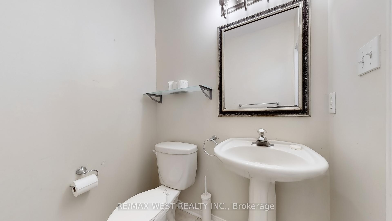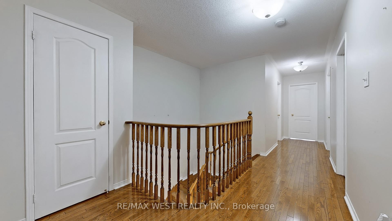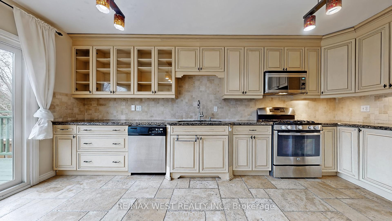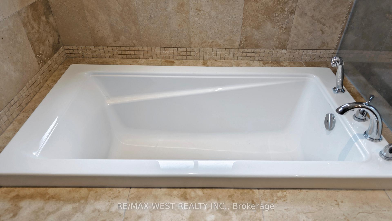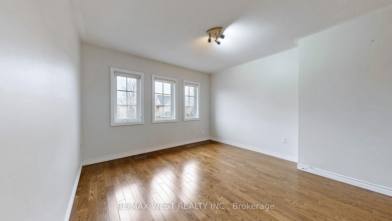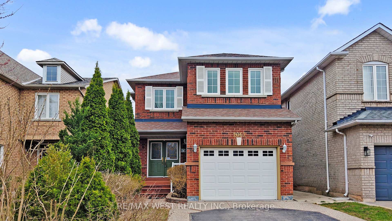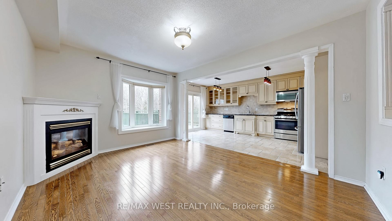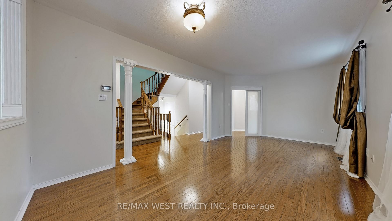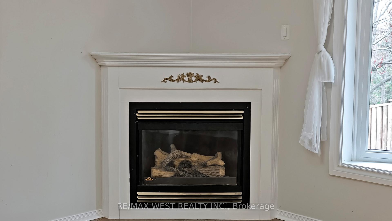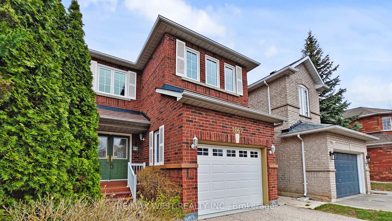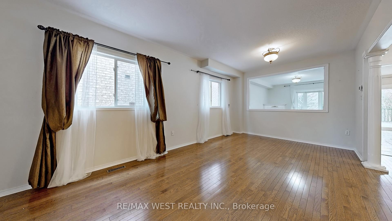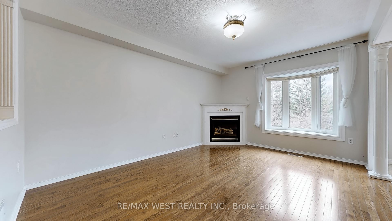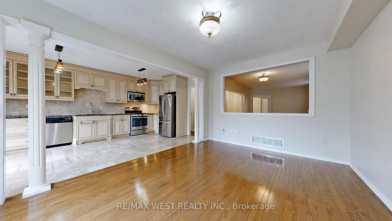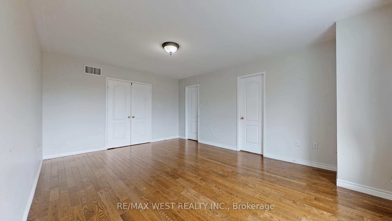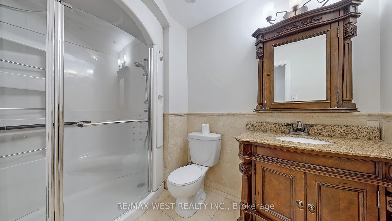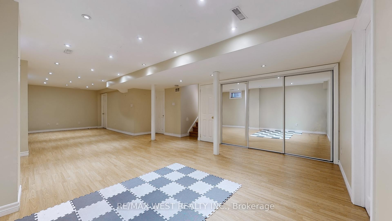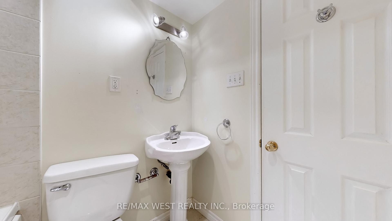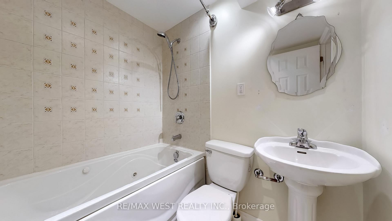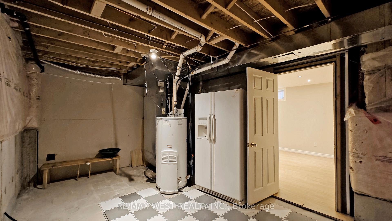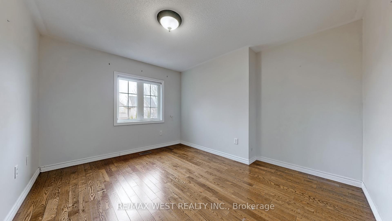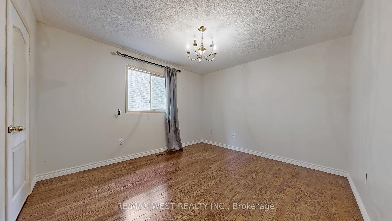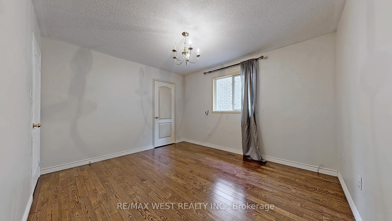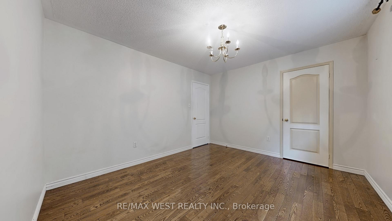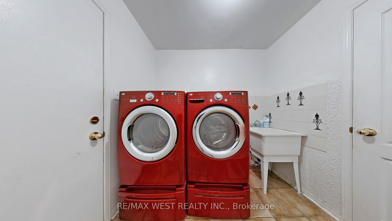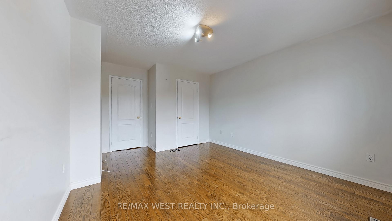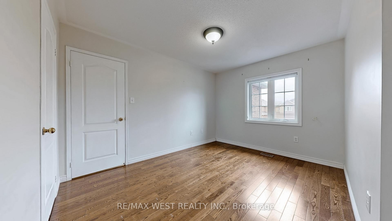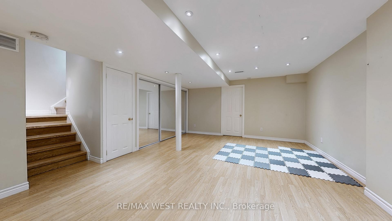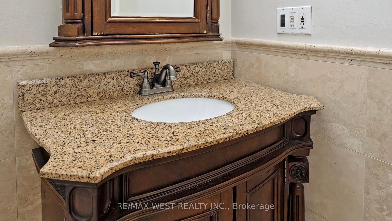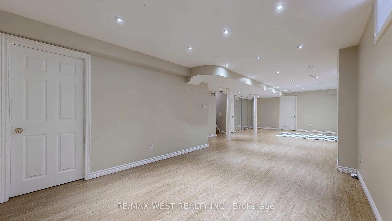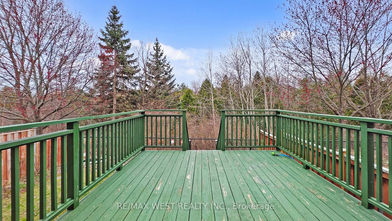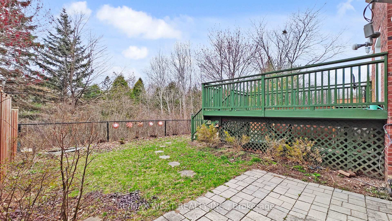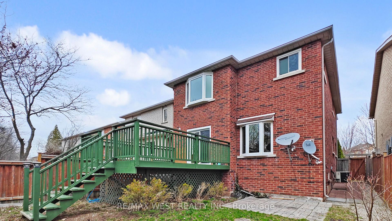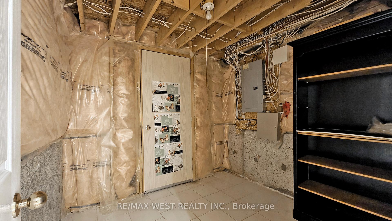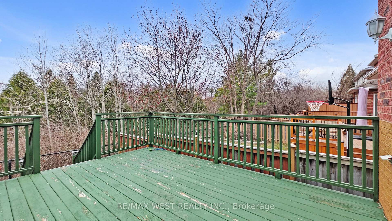$1,150,000
Available - For Sale
Listing ID: W12090203
2062 Deer Park Road , Oakville, L6M 3V6, Halton
| Gorgeous detached 4-Bedroom house nestled on a quiet street in highly demanded West Oak Trails location, steps away from top-rated schools in Ontario. Apprx 2200 sqft. Hardwood floor on both floors, 9' ceiling on main floor. Fully renovated washrooms with massage shower panel systems and one with heating floor. Purifying water system. Finished basement with 3Pc Bathroom and Air Massage Tub. New furnace replaced in May 2022. Ravine backyard facing southwest with wooden deck. Driveway no sidewalk. |
| Price | $1,150,000 |
| Taxes: | $5658.28 |
| Occupancy: | Vacant |
| Address: | 2062 Deer Park Road , Oakville, L6M 3V6, Halton |
| Directions/Cross Streets: | Upper Middle/Deer Park Rd |
| Rooms: | 8 |
| Rooms +: | 1 |
| Bedrooms: | 4 |
| Bedrooms +: | 0 |
| Family Room: | T |
| Basement: | Finished |
| Level/Floor | Room | Length(ft) | Width(ft) | Descriptions | |
| Room 1 | Main | Living Ro | 20.47 | 11.15 | Combined w/Dining, Hardwood Floor |
| Room 2 | Main | Dining Ro | 20.47 | 11.15 | Combined w/Living, Hardwood Floor |
| Room 3 | Main | Family Ro | 15.06 | 11.51 | Hardwood Floor, Fireplace |
| Room 4 | Main | Kitchen | 17.38 | 10.5 | Open Concept, Granite Counters, W/O To Patio |
| Room 5 | Second | Primary B | 17.71 | 12.79 | Walk-In Closet(s), Hardwood Floor |
| Room 6 | Second | Bedroom 2 | 12.46 | 11.15 | Hardwood Floor |
| Room 7 | Second | Bedroom 3 | 12.46 | 11.15 | Hardwood Floor |
| Room 8 | Second | Bedroom 4 | 12.46 | 11.74 | Hardwood Floor |
| Room 9 | Basement | Recreatio | 34.93 | 13.78 | Pot Lights |
| Washroom Type | No. of Pieces | Level |
| Washroom Type 1 | 2 | Main |
| Washroom Type 2 | 5 | Second |
| Washroom Type 3 | 3 | Second |
| Washroom Type 4 | 4 | Basement |
| Washroom Type 5 | 0 |
| Total Area: | 0.00 |
| Property Type: | Detached |
| Style: | 2-Storey |
| Exterior: | Brick |
| Garage Type: | Built-In |
| (Parking/)Drive: | Private |
| Drive Parking Spaces: | 2 |
| Park #1 | |
| Parking Type: | Private |
| Park #2 | |
| Parking Type: | Private |
| Pool: | None |
| Approximatly Square Footage: | 2000-2500 |
| Property Features: | Ravine, Wooded/Treed |
| CAC Included: | N |
| Water Included: | N |
| Cabel TV Included: | N |
| Common Elements Included: | N |
| Heat Included: | N |
| Parking Included: | N |
| Condo Tax Included: | N |
| Building Insurance Included: | N |
| Fireplace/Stove: | Y |
| Heat Type: | Forced Air |
| Central Air Conditioning: | Central Air |
| Central Vac: | N |
| Laundry Level: | Syste |
| Ensuite Laundry: | F |
| Sewers: | Sewer |
$
%
Years
This calculator is for demonstration purposes only. Always consult a professional
financial advisor before making personal financial decisions.
| Although the information displayed is believed to be accurate, no warranties or representations are made of any kind. |
| RE/MAX WEST REALTY INC. |
|
|
.jpg?src=Custom)
Dir:
416-548-7854
Bus:
416-548-7854
Fax:
416-981-7184
| Book Showing | Email a Friend |
Jump To:
At a Glance:
| Type: | Freehold - Detached |
| Area: | Halton |
| Municipality: | Oakville |
| Neighbourhood: | 1022 - WT West Oak Trails |
| Style: | 2-Storey |
| Tax: | $5,658.28 |
| Beds: | 4 |
| Baths: | 4 |
| Fireplace: | Y |
| Pool: | None |
Locatin Map:
Payment Calculator:
- Color Examples
- Red
- Magenta
- Gold
- Green
- Black and Gold
- Dark Navy Blue And Gold
- Cyan
- Black
- Purple
- Brown Cream
- Blue and Black
- Orange and Black
- Default
- Device Examples
