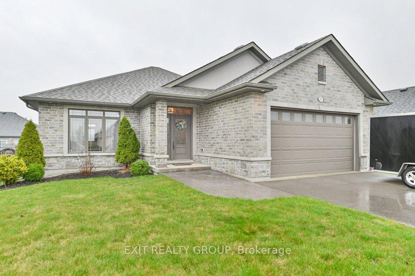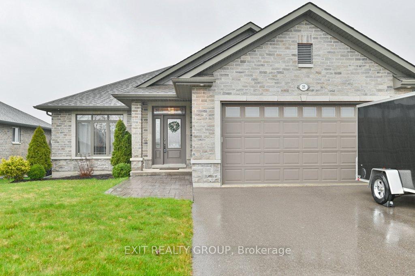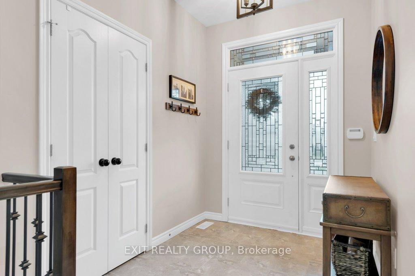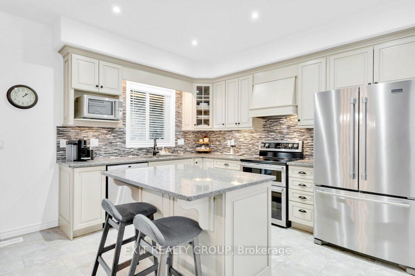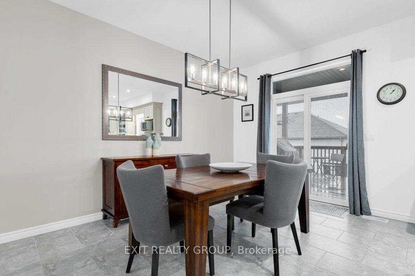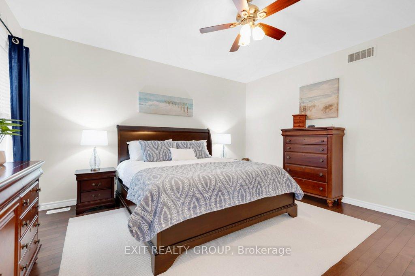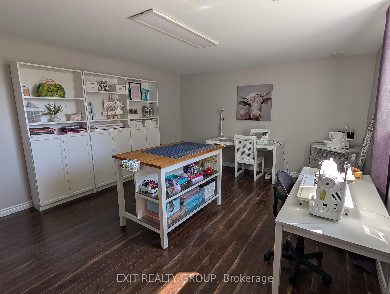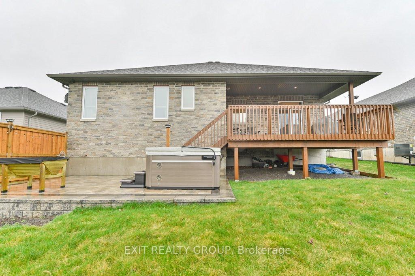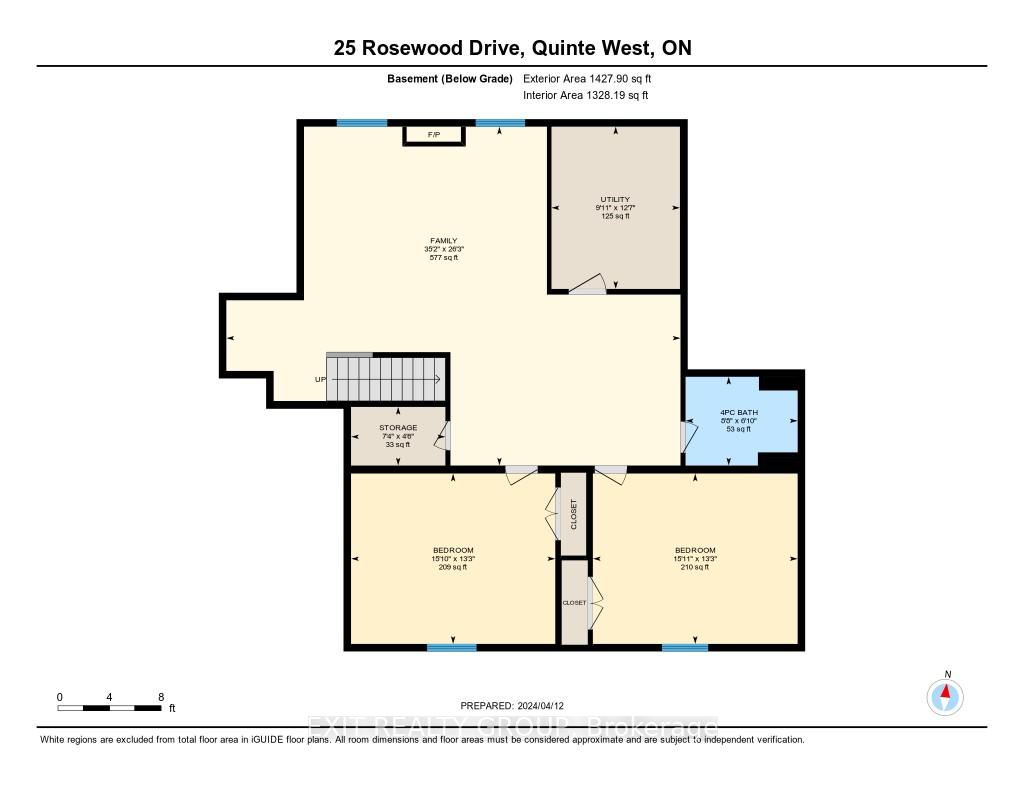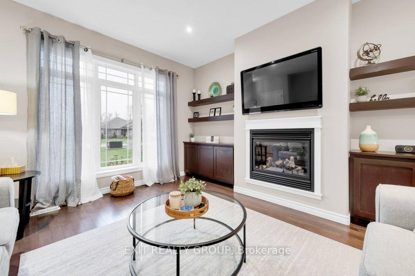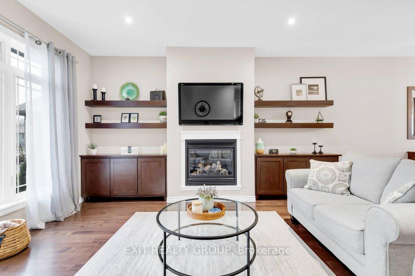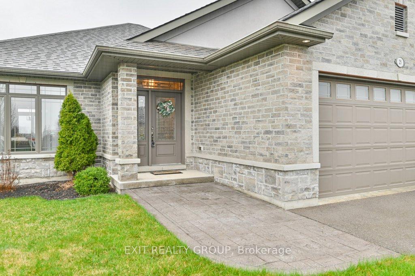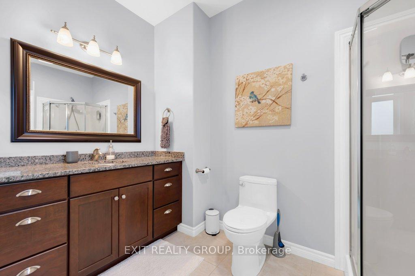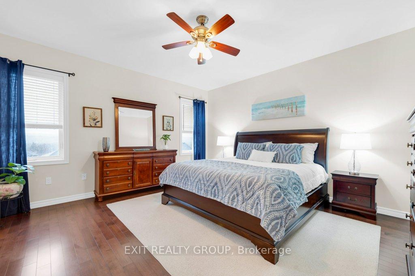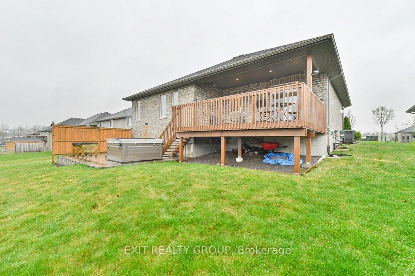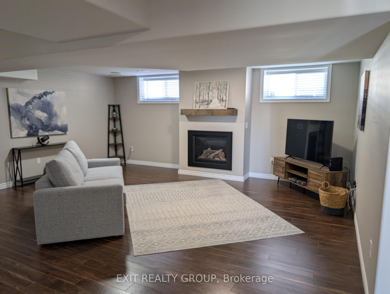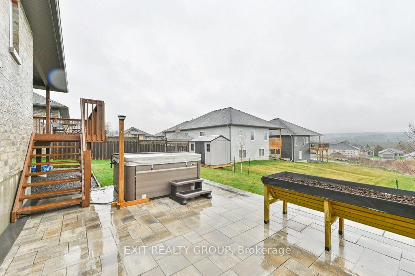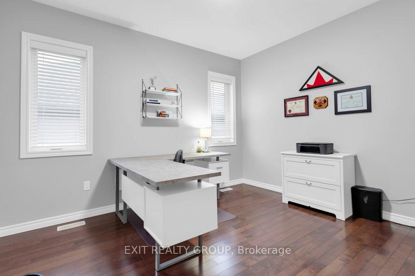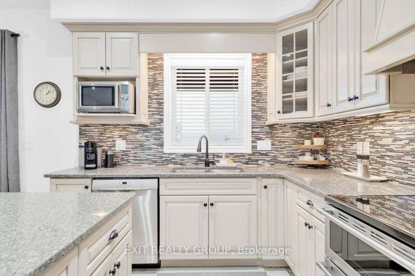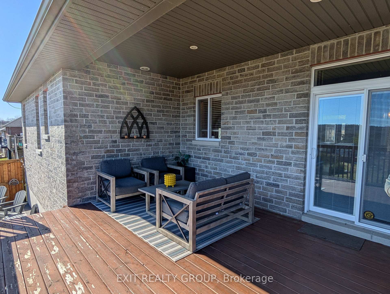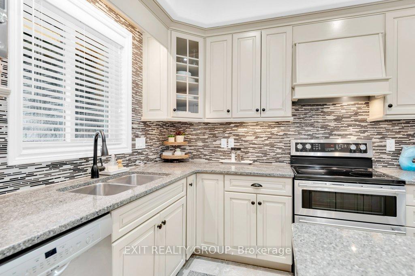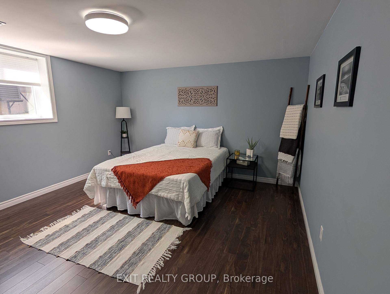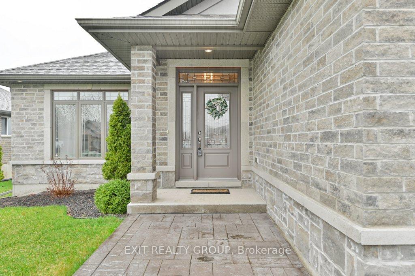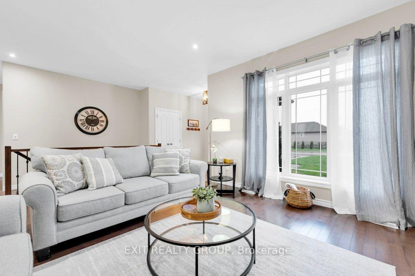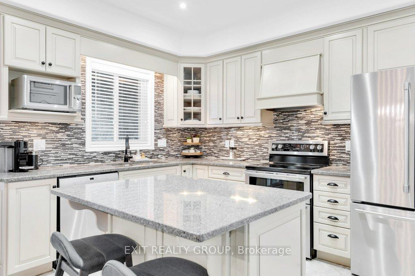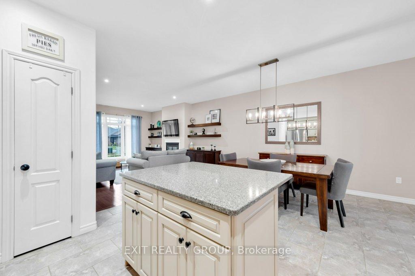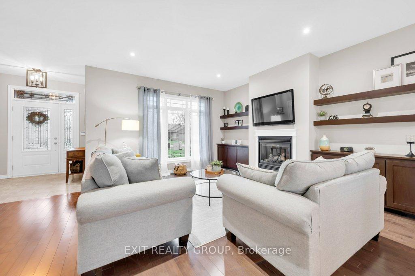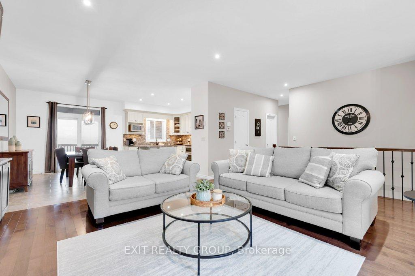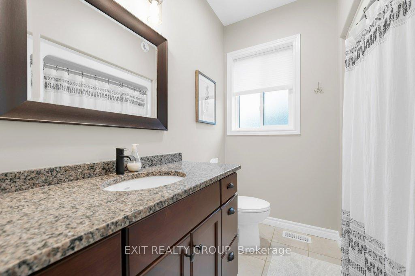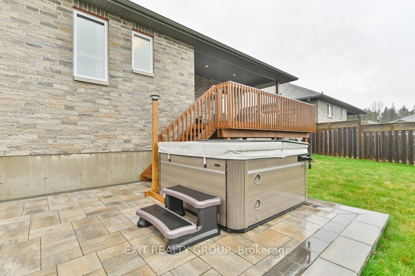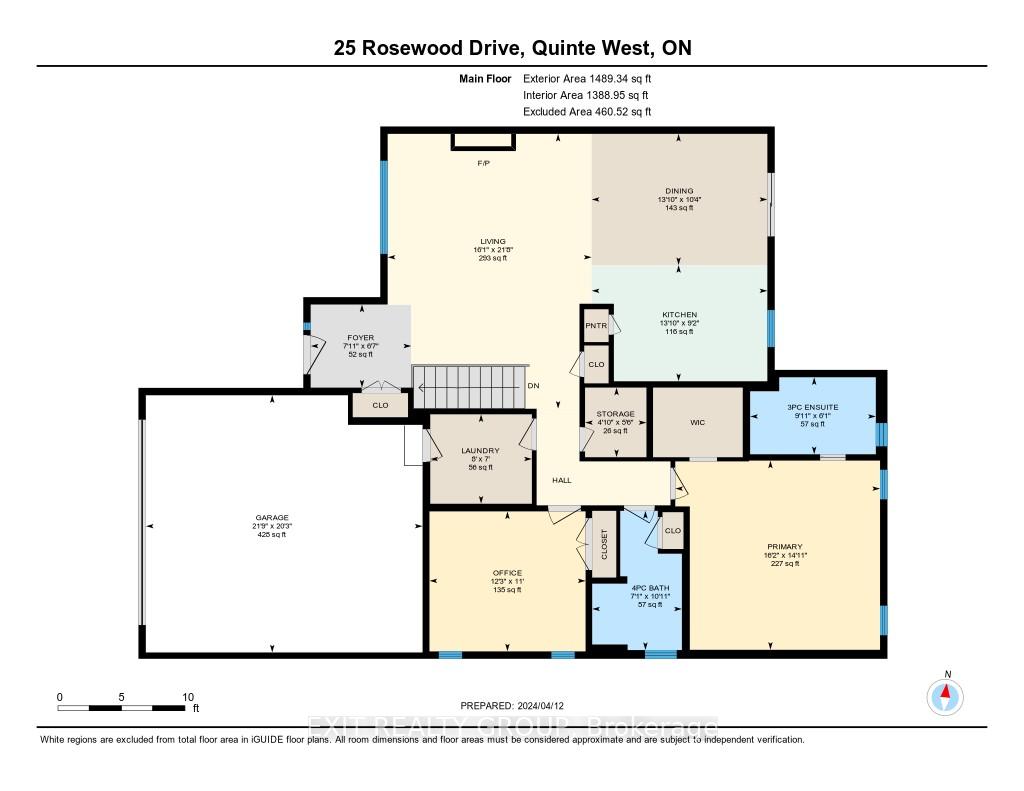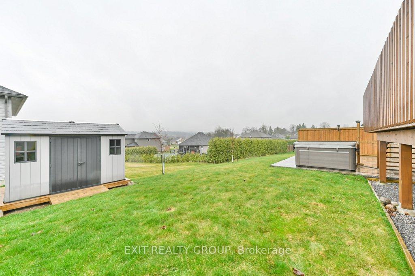$720,000
Available - For Sale
Listing ID: X12090468
25 Rosewood Driv , Quinte West, K0K 2C0, Hastings
| This home is truly a gem, boasting stunning views of the sunset that will take your breath away. The custom-built design features 2 bedrooms upstairs and 2 bedrooms downstairs, providing ample space for families or guests. The kitchen features stunning quartz countertops, both aesthetically pleasing and highly functional for cooking and entertaining. Hardwood and ceramic flooring throughout the home is both beautiful and easy to maintain. The main bedroom features a luxurious ensuite, providing a private oasis for relaxation. The professionally finished basement has a wonderful rec room with a fireplace that is an entertainer's paradise. The property includes a hot tub, perfect for hosting outdoor events and an ideal place to unwind and relax. This home is truly a wonderful opportunity to own a beautiful property that's both inviting and comfortable. Located just 15 minutes or less from CFB Trenton and the 401, this home is perfectly situated for a quick and easy commute. |
| Price | $720,000 |
| Taxes: | $4967.28 |
| Occupancy: | Owner |
| Address: | 25 Rosewood Driv , Quinte West, K0K 2C0, Hastings |
| Acreage: | < .50 |
| Directions/Cross Streets: | Rosewood Dr & Huffman Rd |
| Rooms: | 7 |
| Rooms +: | 4 |
| Bedrooms: | 2 |
| Bedrooms +: | 2 |
| Family Room: | F |
| Basement: | Finished, Full |
| Level/Floor | Room | Length(ft) | Width(ft) | Descriptions | |
| Room 1 | Ground | Foyer | 7.9 | 6.53 | Ceramic Floor |
| Room 2 | Ground | Living Ro | 21.65 | 16.07 | Gas Fireplace, Hardwood Floor |
| Room 3 | Ground | Dining Ro | 13.84 | 10.33 | W/O To Deck, Tile Floor |
| Room 4 | Ground | Kitchen | 13.84 | 9.15 | Quartz Counter, Ceramic Floor |
| Room 5 | Ground | Primary B | 16.14 | 14.89 | Walk-In Closet(s), 3 Pc Ensuite |
| Room 6 | Ground | Bedroom 2 | 12.3 | 11.02 | Hardwood Floor |
| Room 7 | Ground | Laundry | 8 | 7.05 | |
| Room 8 | Ground | Other | 5.48 | 4.82 | |
| Room 9 | Lower | Family Ro | 35.19 | 26.27 | Gas Fireplace, Hardwood Floor |
| Room 10 | Lower | Bedroom 3 | 15.88 | 13.22 | Hardwood Floor |
| Room 11 | Lower | Bedroom 4 | 15.84 | 13.22 | Hardwood Floor |
| Room 12 | Lower | Utility R | 12.6 | 9.97 |
| Washroom Type | No. of Pieces | Level |
| Washroom Type 1 | 3 | Ground |
| Washroom Type 2 | 4 | Ground |
| Washroom Type 3 | 4 | Basement |
| Washroom Type 4 | 0 | |
| Washroom Type 5 | 0 |
| Total Area: | 0.00 |
| Approximatly Age: | 6-15 |
| Property Type: | Detached |
| Style: | Bungalow |
| Exterior: | Brick |
| Garage Type: | Attached |
| (Parking/)Drive: | Private Do |
| Drive Parking Spaces: | 4 |
| Park #1 | |
| Parking Type: | Private Do |
| Park #2 | |
| Parking Type: | Private Do |
| Pool: | None |
| Other Structures: | Garden Shed |
| Approximatly Age: | 6-15 |
| Approximatly Square Footage: | 1100-1500 |
| Property Features: | Library, Park |
| CAC Included: | N |
| Water Included: | N |
| Cabel TV Included: | N |
| Common Elements Included: | N |
| Heat Included: | N |
| Parking Included: | N |
| Condo Tax Included: | N |
| Building Insurance Included: | N |
| Fireplace/Stove: | Y |
| Heat Type: | Forced Air |
| Central Air Conditioning: | Central Air |
| Central Vac: | N |
| Laundry Level: | Syste |
| Ensuite Laundry: | F |
| Sewers: | Sewer |
| Utilities-Cable: | A |
| Utilities-Hydro: | Y |
$
%
Years
This calculator is for demonstration purposes only. Always consult a professional
financial advisor before making personal financial decisions.
| Although the information displayed is believed to be accurate, no warranties or representations are made of any kind. |
| EXIT REALTY GROUP |
|
|
.jpg?src=Custom)
Dir:
416-548-7854
Bus:
416-548-7854
Fax:
416-981-7184
| Book Showing | Email a Friend |
Jump To:
At a Glance:
| Type: | Freehold - Detached |
| Area: | Hastings |
| Municipality: | Quinte West |
| Neighbourhood: | Frankford Ward |
| Style: | Bungalow |
| Approximate Age: | 6-15 |
| Tax: | $4,967.28 |
| Beds: | 2+2 |
| Baths: | 3 |
| Fireplace: | Y |
| Pool: | None |
Locatin Map:
Payment Calculator:
- Color Examples
- Red
- Magenta
- Gold
- Green
- Black and Gold
- Dark Navy Blue And Gold
- Cyan
- Black
- Purple
- Brown Cream
- Blue and Black
- Orange and Black
- Default
- Device Examples
