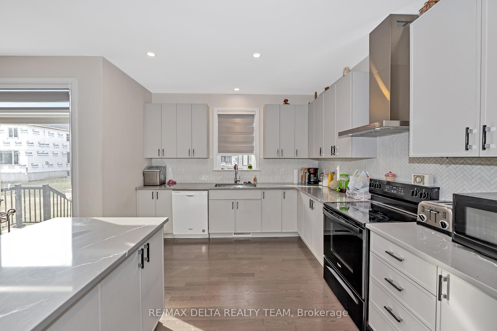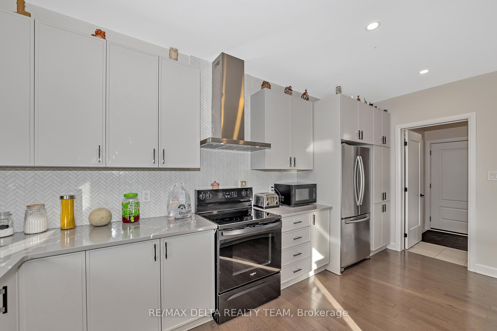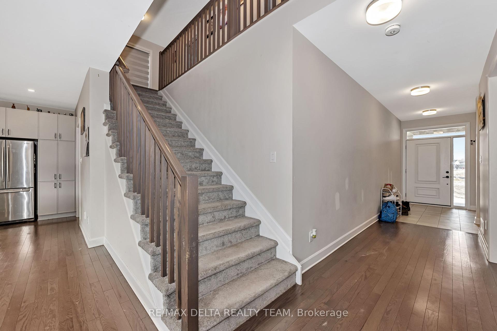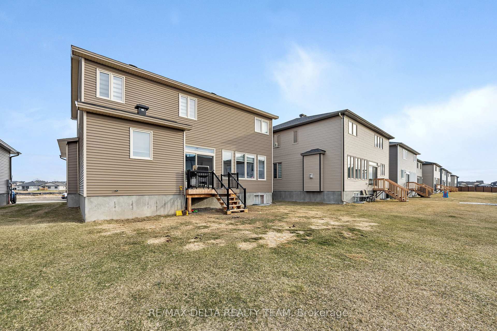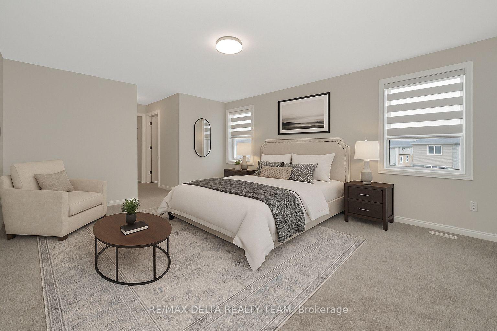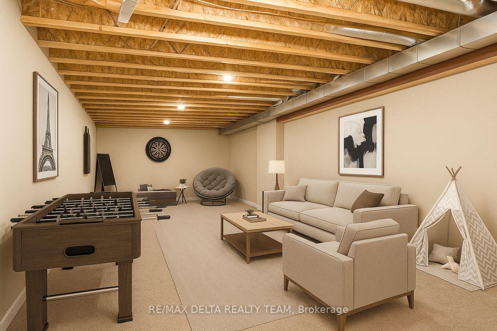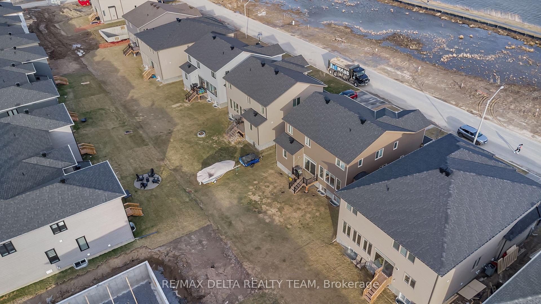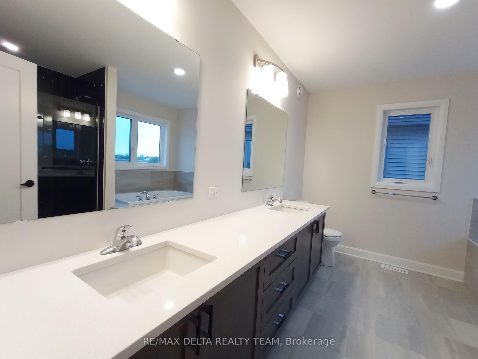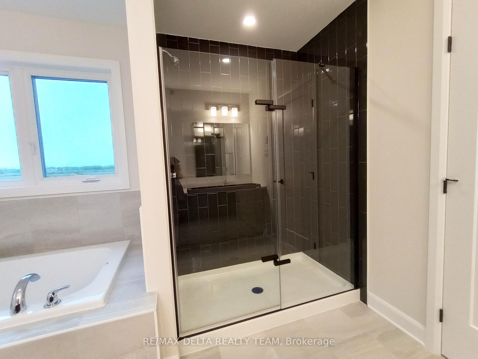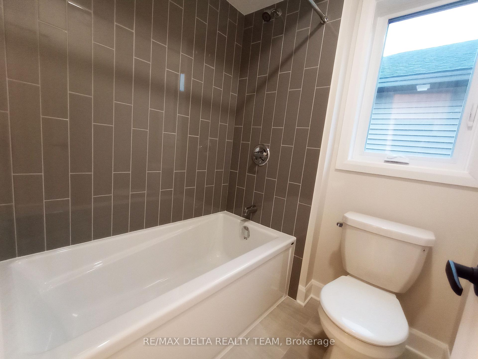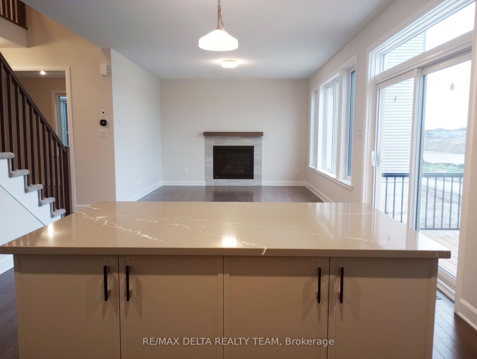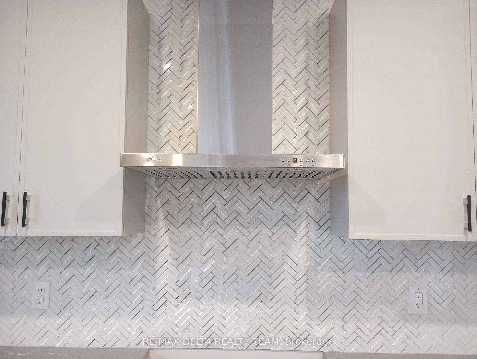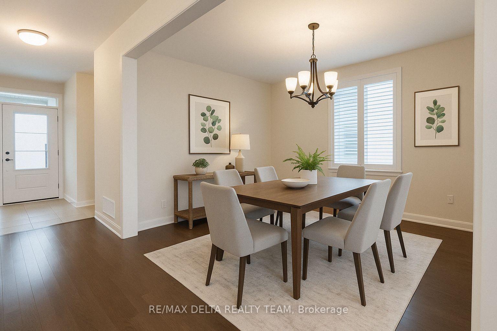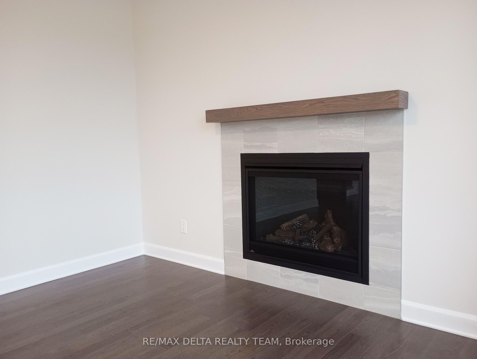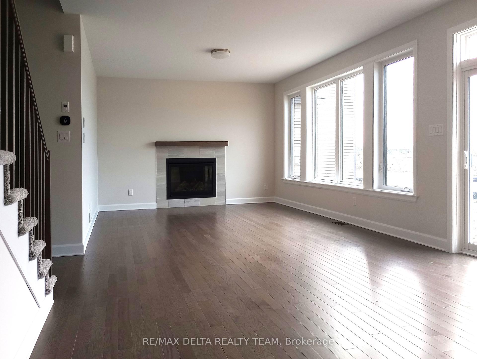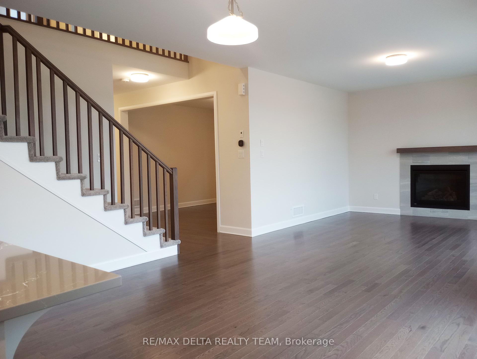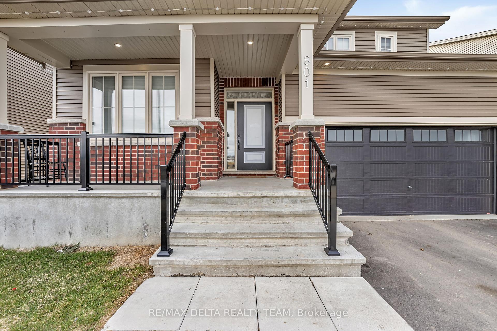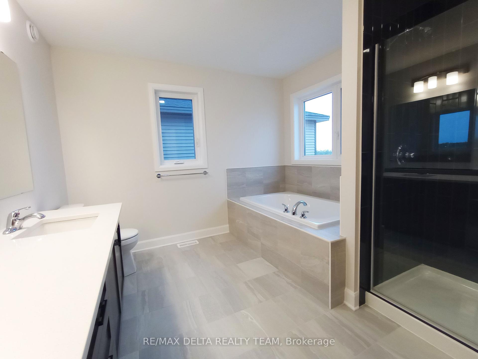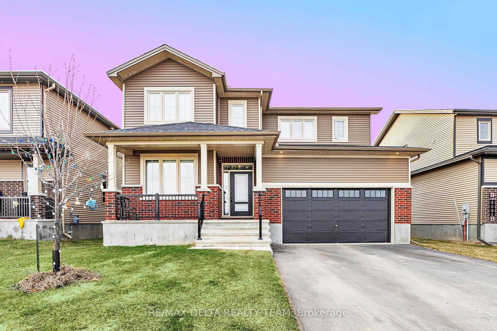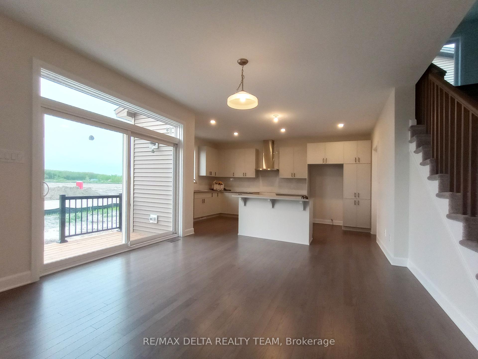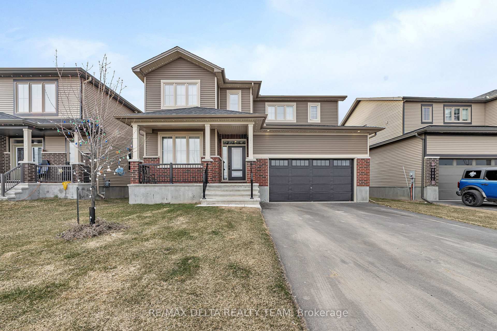$975,000
Available - For Sale
Listing ID: X12090882
801 Gamble Driv , Russell, K4R 0G6, Prescott and Rus
| Upgraded quality built Tartan home with over 2500 sq ft on a premium 50 foot lot. Enjoy the great location of this home being just off of the community pond with a park and walking path surrounding it. Close proximity to many schools, recreation areas including the Russell Fairgrounds and Arena, as well as the New York Central Fitness Trail which takes you all the way over to Embrun - perfect for a bike ride or your new running path. This home features 10 foot ceilings, hardwood flooring and modern finishes throughout and comes complete with a formal dining room with crown moulding, main floor den with French doors, and an open concept great room with a cozy gas fireplace and wall to wall windows flooding the home in natural light leading you to the eating area and gourmet kitchen featuring an island with a breakfast bar, stunning quartz counters, added floor to ceiling cabinetry to store your pantry items, and a touch of luxury in the beautiful herringbone back splash leading all the way to the ceiling as a back drop to the upgraded range hood. Enjoy the convenient mud room which has additional storage space and gives you direct access from the garage through to the kitchen - bringing in groceries has never been easier! Upstairs features 4 spacious bedrooms including an oversized primary suite with double walk-in closets and a luxurious ensuite with dual vanities, large soaker tub, and a stand-alone glass shower. Plenty of closet space in the other three bedrooms as well with a walk-in closet, and 2 double closets. Convenient second floor laundry room as well. Lower level comes already partially finished with drywall up. A large recreation room currently occupies this space but this room has endless possibilities with a bathroom rough-in, additional bedroom options, or a large finished family room to enjoy game nights or movie nights with the family. |
| Price | $975,000 |
| Taxes: | $6040.00 |
| Occupancy: | Tenant |
| Address: | 801 Gamble Driv , Russell, K4R 0G6, Prescott and Rus |
| Directions/Cross Streets: | North Russell Road and Central Park Boulevard |
| Rooms: | 18 |
| Bedrooms: | 4 |
| Bedrooms +: | 0 |
| Family Room: | F |
| Basement: | Partially Fi |
| Level/Floor | Room | Length(ft) | Width(ft) | Descriptions | |
| Room 1 | Main | Great Roo | 16.79 | 12.6 | Gas Fireplace |
| Room 2 | Main | Dining Ro | 12.89 | 11.51 | Formal Rm |
| Room 3 | Main | Kitchen | 17.38 | 11.38 | Pantry, Centre Island, Breakfast Bar |
| Room 4 | Main | Other | 13.38 | 8.79 | Eat-in Kitchen |
| Room 5 | Main | Den | 10.1 | 9.41 | French Doors |
| Room 6 | Main | Mud Room | 6.99 | 6 | Access To Garage |
| Room 7 | Main | Bathroom | 5.51 | 4.99 | 2 Pc Bath |
| Room 8 | Second | Primary B | 17.38 | 12.6 | Walk-In Closet(s) |
| Room 9 | Second | Bathroom | 10.99 | 8.99 | 5 Pc Ensuite |
| Room 10 | Second | Bedroom 2 | 12.69 | 10.1 | Walk-In Closet(s) |
| Room 11 | Second | Bedroom 3 | 11.38 | 10.1 | |
| Room 12 | Second | Bedroom 4 | 11.71 | 10.4 | Double Closet |
| Room 13 | Second | Bathroom | 10.69 | 4.99 | 4 Pc Bath |
| Room 14 | Second | Laundry | 11.51 | 6.2 | |
| Room 15 | Lower | Recreatio | 40.05 | 35 | Partly Finished |
| Washroom Type | No. of Pieces | Level |
| Washroom Type 1 | 2 | Main |
| Washroom Type 2 | 4 | Second |
| Washroom Type 3 | 5 | Second |
| Washroom Type 4 | 0 | |
| Washroom Type 5 | 0 |
| Total Area: | 0.00 |
| Approximatly Age: | 0-5 |
| Property Type: | Detached |
| Style: | 2-Storey |
| Exterior: | Brick, Vinyl Siding |
| Garage Type: | Attached |
| (Parking/)Drive: | Inside Ent |
| Drive Parking Spaces: | 4 |
| Park #1 | |
| Parking Type: | Inside Ent |
| Park #2 | |
| Parking Type: | Inside Ent |
| Pool: | None |
| Approximatly Age: | 0-5 |
| Approximatly Square Footage: | 2500-3000 |
| Property Features: | Park, Rec./Commun.Centre |
| CAC Included: | N |
| Water Included: | N |
| Cabel TV Included: | N |
| Common Elements Included: | N |
| Heat Included: | N |
| Parking Included: | N |
| Condo Tax Included: | N |
| Building Insurance Included: | N |
| Fireplace/Stove: | Y |
| Heat Type: | Forced Air |
| Central Air Conditioning: | Central Air |
| Central Vac: | N |
| Laundry Level: | Syste |
| Ensuite Laundry: | F |
| Elevator Lift: | False |
| Sewers: | Sewer |
$
%
Years
This calculator is for demonstration purposes only. Always consult a professional
financial advisor before making personal financial decisions.
| Although the information displayed is believed to be accurate, no warranties or representations are made of any kind. |
| RE/MAX DELTA REALTY TEAM |
|
|
.jpg?src=Custom)
Dir:
416-548-7854
Bus:
416-548-7854
Fax:
416-981-7184
| Book Showing | Email a Friend |
Jump To:
At a Glance:
| Type: | Freehold - Detached |
| Area: | Prescott and Russell |
| Municipality: | Russell |
| Neighbourhood: | 601 - Village of Russell |
| Style: | 2-Storey |
| Approximate Age: | 0-5 |
| Tax: | $6,040 |
| Beds: | 4 |
| Baths: | 3 |
| Fireplace: | Y |
| Pool: | None |
Locatin Map:
Payment Calculator:
- Color Examples
- Red
- Magenta
- Gold
- Green
- Black and Gold
- Dark Navy Blue And Gold
- Cyan
- Black
- Purple
- Brown Cream
- Blue and Black
- Orange and Black
- Default
- Device Examples
