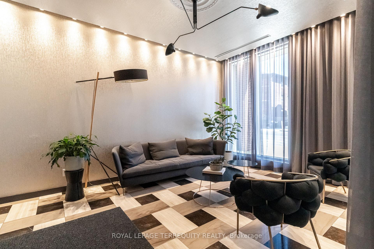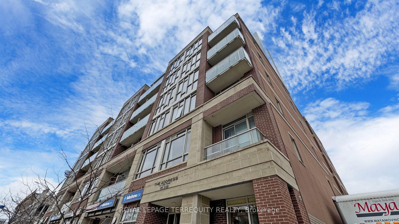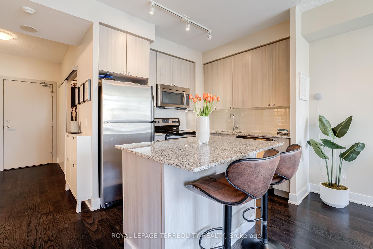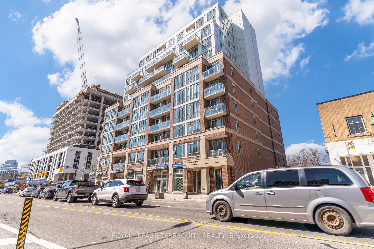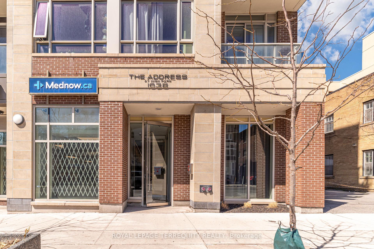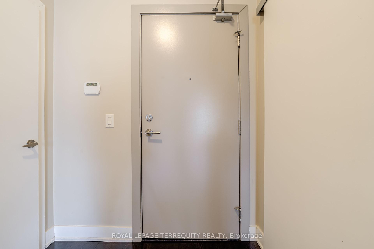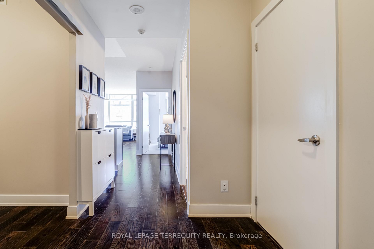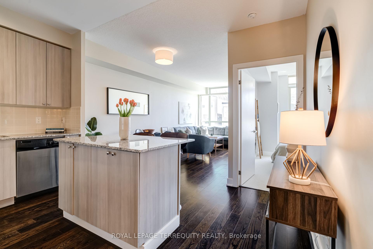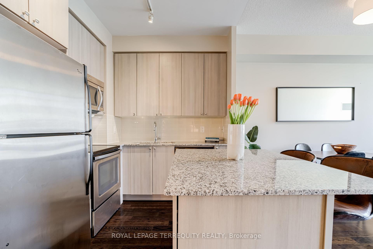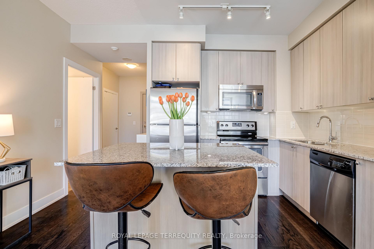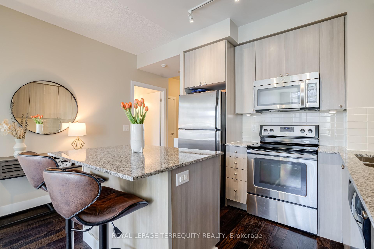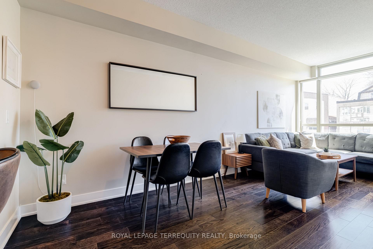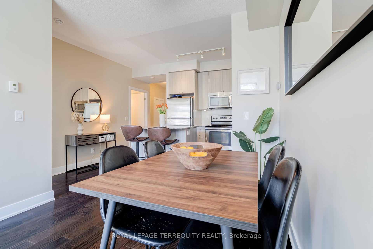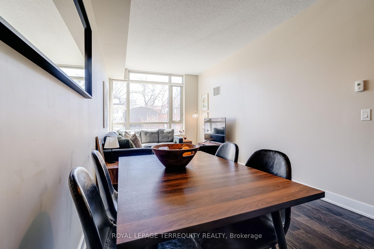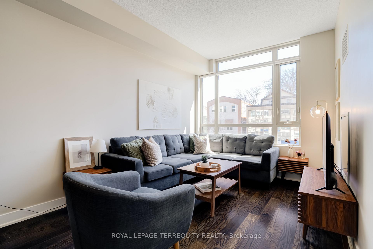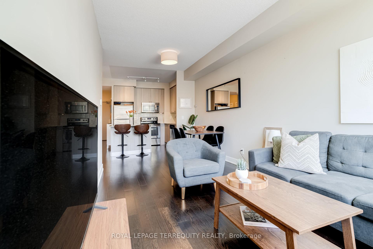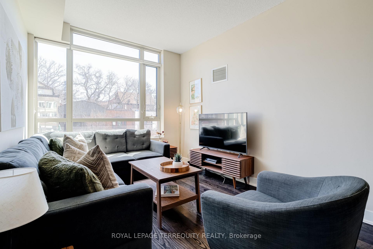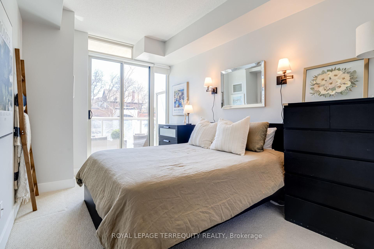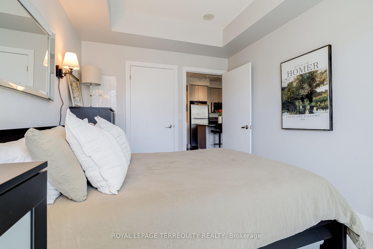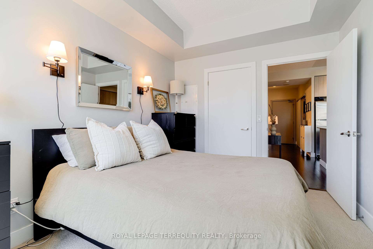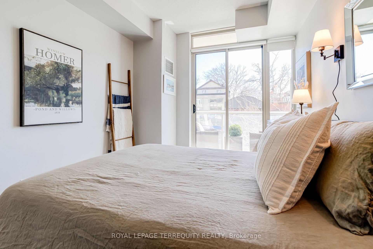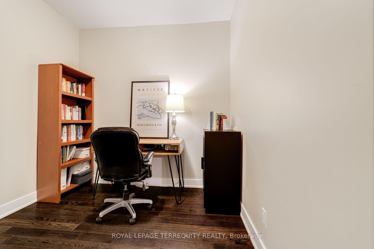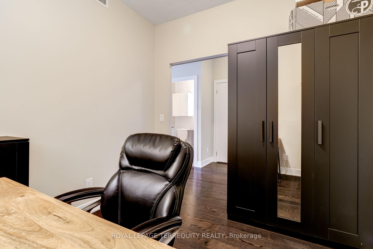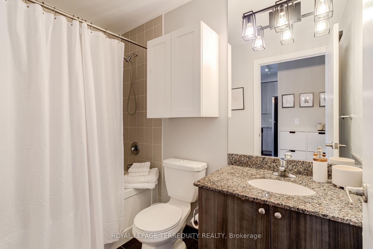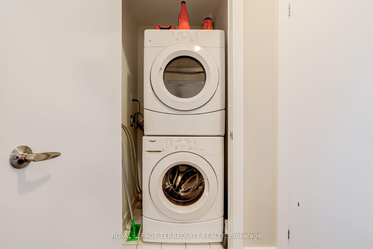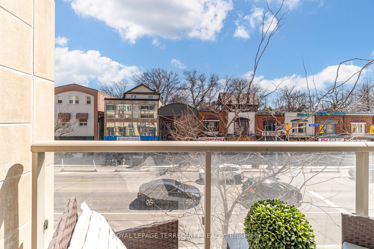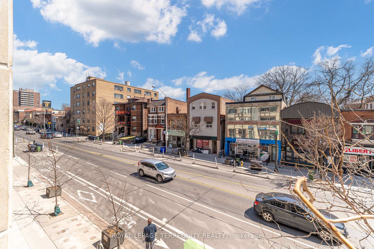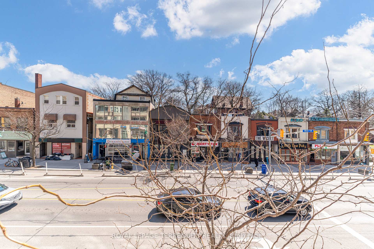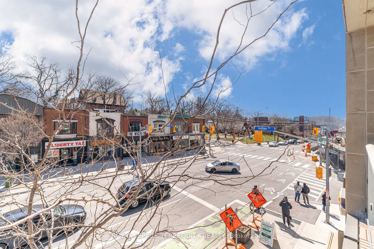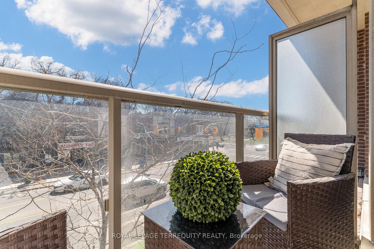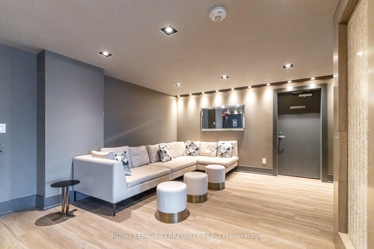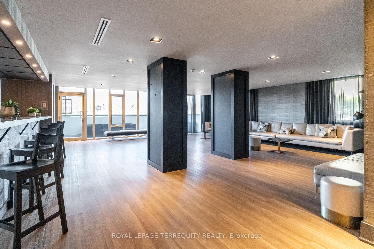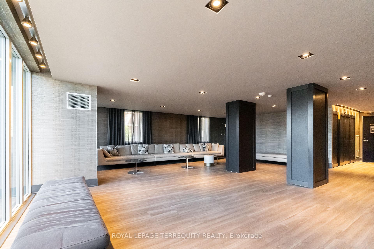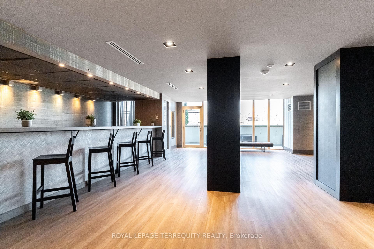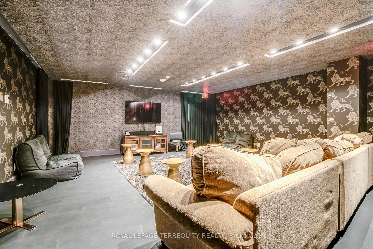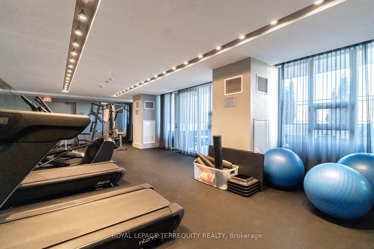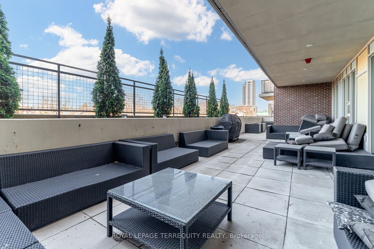$699,900
Available - For Sale
Listing ID: W12091412
1638 Bloor Stre West , Toronto, M6P 0A6, Toronto
| Welcome to "The Address at High Park," a prestigious boutique condo in one of Toronto's most coveted Bloor West Village neighbourhoods. This stunning 1 Bed + Den suite offers an elegant lifestyle with modern touches and thoughtful design. With its southern exposure, natural light floods the unit throughout the day, creating a warm and inviting ambiance. The functional layout features a versatile den, perfect for a home office, guest room, or creative space as well as ample storage throughout. The sleek, modern kitchen is a chef's delight, boasting stone countertops, full size stainless steel appliances, and large stone- topped island with additional storage that seamlessly transitions into the open-concept living and dining area ideal for both everyday living and entertaining. The primary bedroom features a generous walk-in closet space and direct access to a private balcony, where you can unwind and take in the picturesque views of Bloor West. Residents of this boutique building enjoy an array of premium amenities, including a fitness center, a party room, a BBQ area, concierge service, bike storage, a theatre room, and more. Situated in an unbeatable location, you'll find yourself close to the trails of High Park, Junction and Roncesvalles. Enjoy a variety of restaurants, pubs, local cafes, bakeries, and farmers market all at your doorstep. Commuting is effortless with quick access to highways, steps to the Keele St subway station (Line 2), TTC, Bloor GO Station with UP Express that takes you to Downtown Toronto only in 7 mins! |
| Price | $699,900 |
| Taxes: | $3297.48 |
| Occupancy: | Owner |
| Address: | 1638 Bloor Stre West , Toronto, M6P 0A6, Toronto |
| Postal Code: | M6P 0A6 |
| Province/State: | Toronto |
| Directions/Cross Streets: | Bloor & Keele |
| Level/Floor | Room | Length(ft) | Width(ft) | Descriptions | |
| Room 1 | Flat | Foyer | 21.16 | 6.33 | Closet, Hardwood Floor |
| Room 2 | Flat | Living Ro | 20.4 | 13.25 | Open Concept, Hardwood Floor, Large Window |
| Room 3 | Flat | Dining Ro | 20.4 | 13.25 | Open Concept, Hardwood Floor, Large Window |
| Room 4 | Flat | Kitchen | 8.33 | 9.15 | Centre Island, Hardwood Floor, Granite Counters |
| Room 5 | Flat | Primary B | 12.92 | 9.32 | Walk-In Closet(s), Broadloom, W/O To Balcony |
| Room 6 | Flat | Den | 8.66 | 8.92 | Sliding Doors, Hardwood Floor, Separate Room |
| Washroom Type | No. of Pieces | Level |
| Washroom Type 1 | 4 | Flat |
| Washroom Type 2 | 0 | |
| Washroom Type 3 | 0 | |
| Washroom Type 4 | 0 | |
| Washroom Type 5 | 0 |
| Total Area: | 0.00 |
| Sprinklers: | Secu |
| Washrooms: | 1 |
| Heat Type: | Forced Air |
| Central Air Conditioning: | Central Air |
$
%
Years
This calculator is for demonstration purposes only. Always consult a professional
financial advisor before making personal financial decisions.
| Although the information displayed is believed to be accurate, no warranties or representations are made of any kind. |
| ROYAL LEPAGE TERREQUITY REALTY |
|
|
.jpg?src=Custom)
Dir:
416-548-7854
Bus:
416-548-7854
Fax:
416-981-7184
| Book Showing | Email a Friend |
Jump To:
At a Glance:
| Type: | Com - Condo Apartment |
| Area: | Toronto |
| Municipality: | Toronto W02 |
| Neighbourhood: | High Park North |
| Style: | Apartment |
| Tax: | $3,297.48 |
| Maintenance Fee: | $844.06 |
| Beds: | 1+1 |
| Baths: | 1 |
| Fireplace: | N |
Locatin Map:
Payment Calculator:
- Color Examples
- Red
- Magenta
- Gold
- Green
- Black and Gold
- Dark Navy Blue And Gold
- Cyan
- Black
- Purple
- Brown Cream
- Blue and Black
- Orange and Black
- Default
- Device Examples
