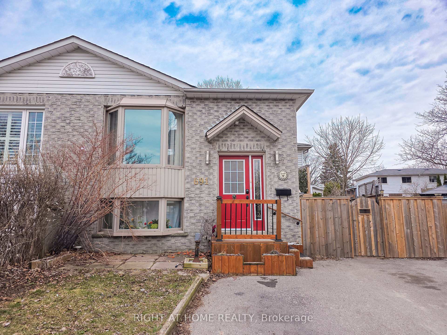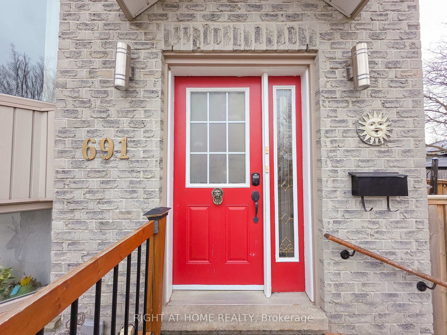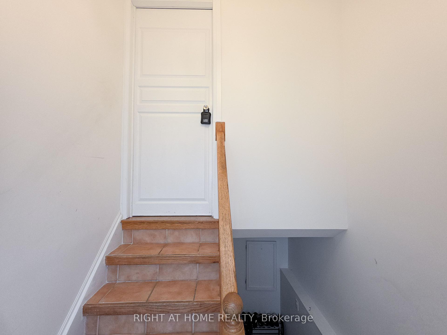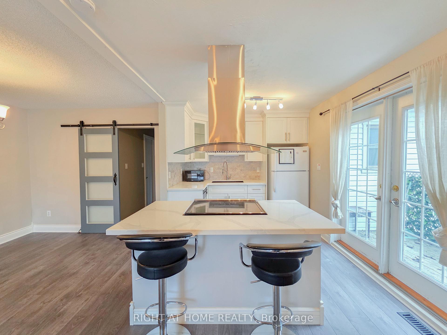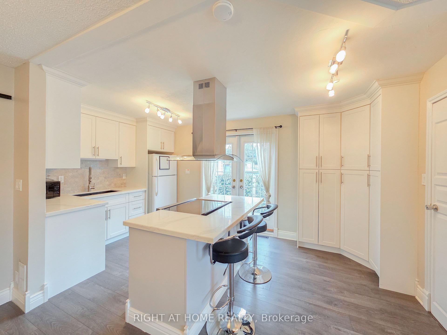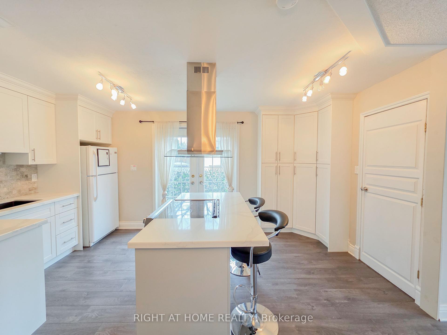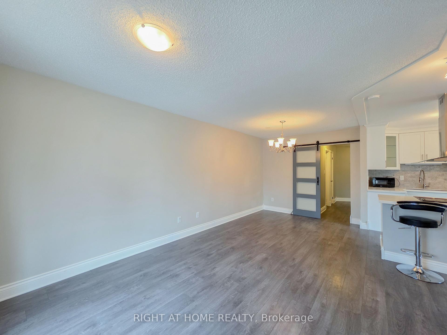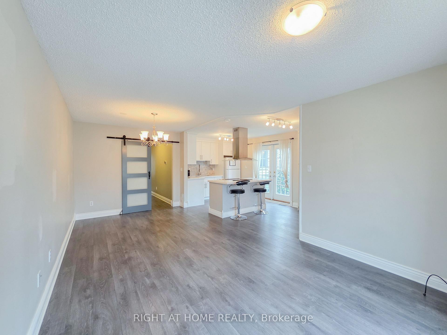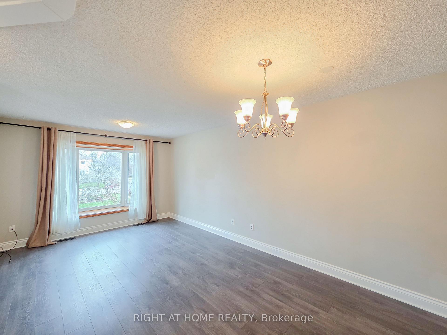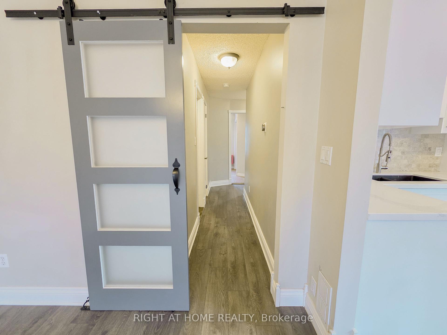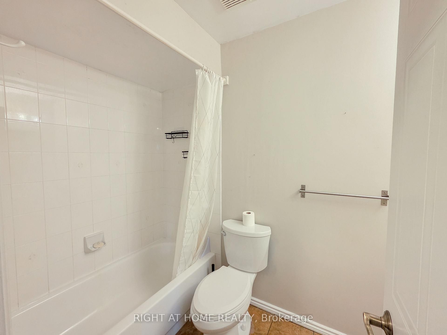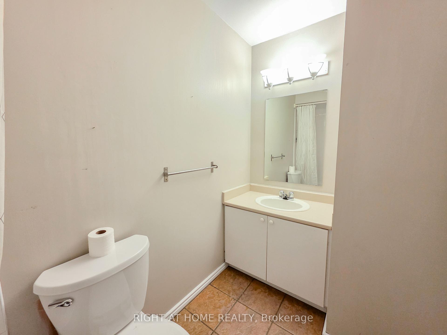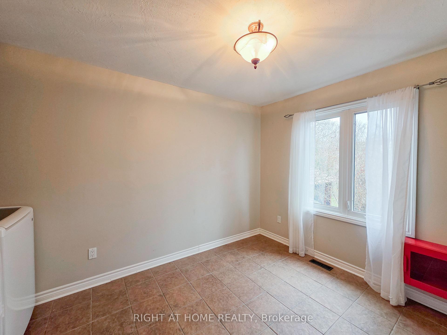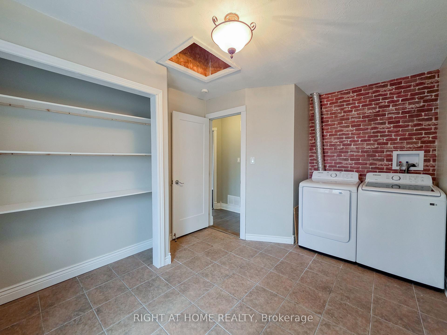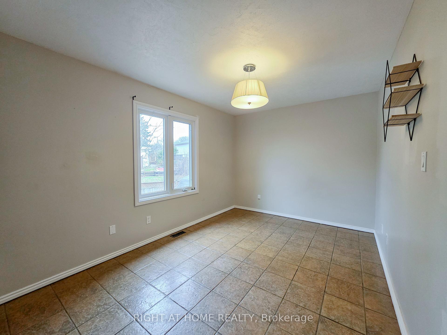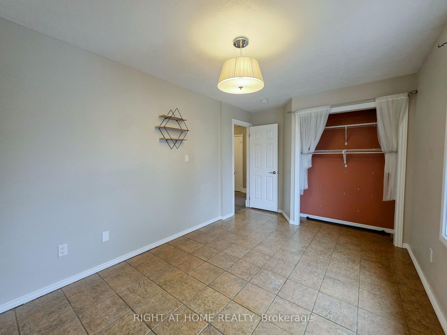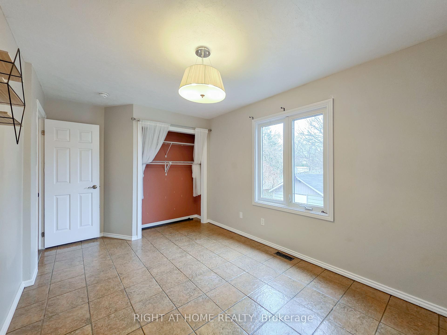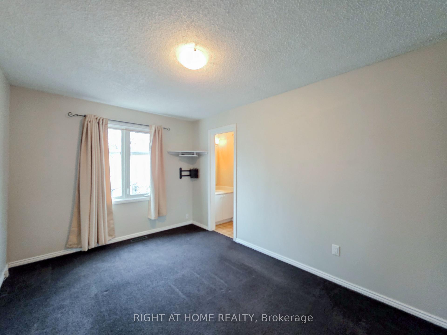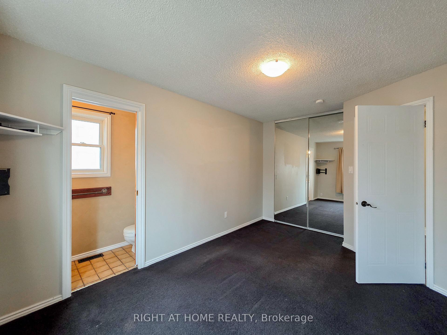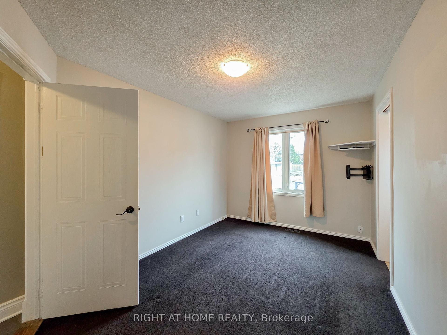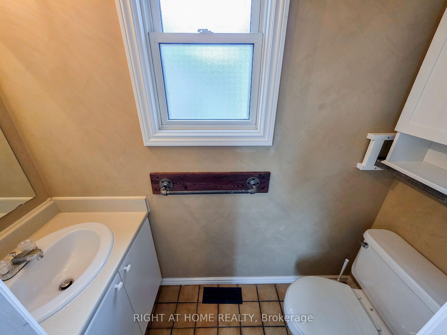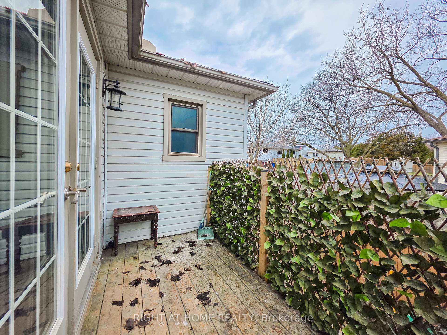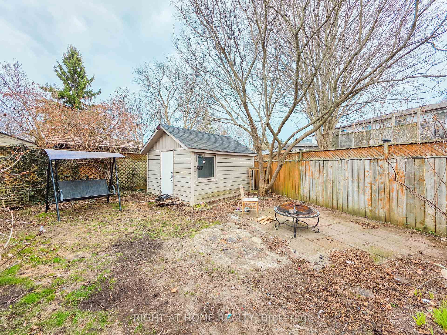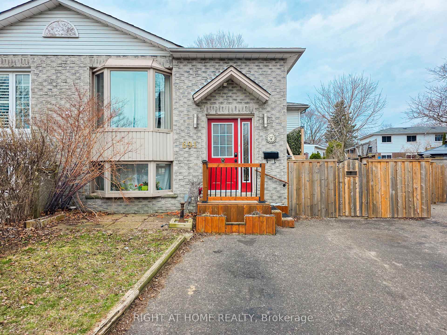$2,500
Available - For Rent
Listing ID: E12092732
691 Frobisher Cour , Oshawa, L1J 8M9, Durham
| Welcome To 691 Frobisher St A Bright And Spacious Main Floor Unit Nestled On A Quiet Cul-De-Sac In A Family-Friendly Oshawa Neighbourhood! This Well-Maintained Home Offers A Functional Open Concept Layout With Generously Sized Living And Dining Areas Flooded With Natural Light. The Eat-In Kitchen Features Plenty Of Cabinet Space And Overlooks The Backyard. Enjoy The Convenience Of Private Main Floor Laundry And Ample Storage Throughout. Large Bedrooms Offer Comfortable Living With Room To Relax Or Work From Home. Located Just Minutes From The 401, Shopping Centres, Restaurants, Parks, And Schools Everything You Need Is Within Reach. Shared Access To The Backyard With Lower-Level Tenants. Tenant Responsible For 50% Of Utilities. |
| Price | $2,500 |
| Taxes: | $0.00 |
| Payment Frequency: | Monthly |
| Rental Application Required: | T |
| Deposit Required: | True |
| Credit Check: | T |
| Employment Letter | T |
| References Required: | T |
| Occupancy: | Vacant |
| Address: | 691 Frobisher Cour , Oshawa, L1J 8M9, Durham |
| Directions/Cross Streets: | Waverly St S / King St |
| Rooms: | 6 |
| Bedrooms: | 3 |
| Bedrooms +: | 0 |
| Family Room: | F |
| Basement: | None |
| Furnished: | Unfu |
| Level/Floor | Room | Length(ft) | Width(ft) | Descriptions | |
| Room 1 | Main | Kitchen | 15.88 | 8.72 | Open Concept, Quartz Counter, W/O To Deck |
| Room 2 | Main | Living Ro | 20.2 | 11.18 | Combined w/Dining, Bay Window, Vinyl Floor |
| Room 3 | Main | Dining Ro | 20.2 | 8.72 | Combined w/Dining, Bay Window, Vinyl Floor |
| Room 4 | Main | Primary B | 14.69 | 9.45 | 2 Pc Ensuite, Pocket Doors, Double Closet |
| Room 5 | Main | Bedroom 2 | 13.25 | 9.45 | Double Closet, Large Window |
| Room 6 | Main | Bedroom 3 | 12.96 | 8.04 | Closet, Large Window |
| Washroom Type | No. of Pieces | Level |
| Washroom Type 1 | 4 | Main |
| Washroom Type 2 | 2 | Main |
| Washroom Type 3 | 0 | |
| Washroom Type 4 | 0 | |
| Washroom Type 5 | 0 |
| Total Area: | 0.00 |
| Property Type: | Semi-Detached |
| Style: | Bungalow |
| Exterior: | Brick, Vinyl Siding |
| Garage Type: | None |
| (Parking/)Drive: | Available |
| Drive Parking Spaces: | 2 |
| Park #1 | |
| Parking Type: | Available |
| Park #2 | |
| Parking Type: | Available |
| Pool: | None |
| Private Entrance: | T |
| Laundry Access: | Ensuite |
| CAC Included: | N |
| Water Included: | N |
| Cabel TV Included: | N |
| Common Elements Included: | N |
| Heat Included: | N |
| Parking Included: | Y |
| Condo Tax Included: | N |
| Building Insurance Included: | N |
| Fireplace/Stove: | N |
| Heat Type: | Forced Air |
| Central Air Conditioning: | Central Air |
| Central Vac: | N |
| Laundry Level: | Syste |
| Ensuite Laundry: | F |
| Sewers: | Sewer |
| Although the information displayed is believed to be accurate, no warranties or representations are made of any kind. |
| RIGHT AT HOME REALTY |
|
|
.jpg?src=Custom)
NOFEL ALAM
Salesperson
Dir:
416-548-7854
Bus:
416-548-7854
Fax:
416-981-7184
| Book Showing | Email a Friend |
Jump To:
At a Glance:
| Type: | Freehold - Semi-Detached |
| Area: | Durham |
| Municipality: | Oshawa |
| Neighbourhood: | Vanier |
| Style: | Bungalow |
| Beds: | 3 |
| Baths: | 2 |
| Fireplace: | N |
| Pool: | None |
Locatin Map:
- Color Examples
- Red
- Magenta
- Gold
- Green
- Black and Gold
- Dark Navy Blue And Gold
- Cyan
- Black
- Purple
- Brown Cream
- Blue and Black
- Orange and Black
- Default
- Device Examples
