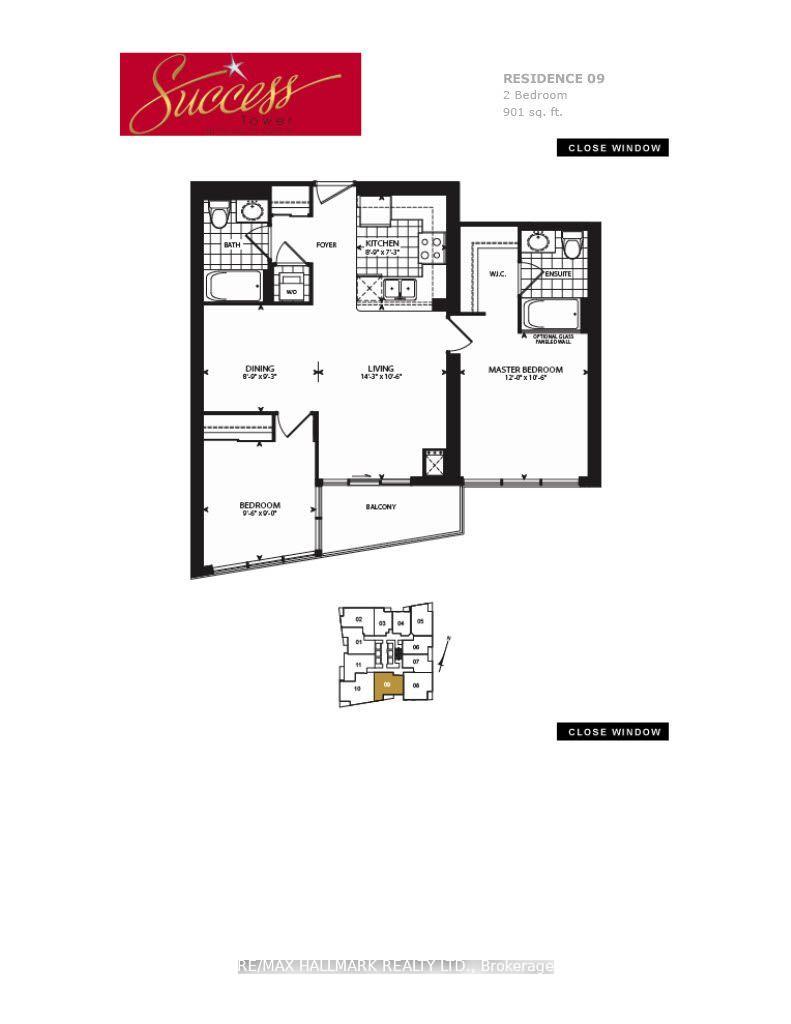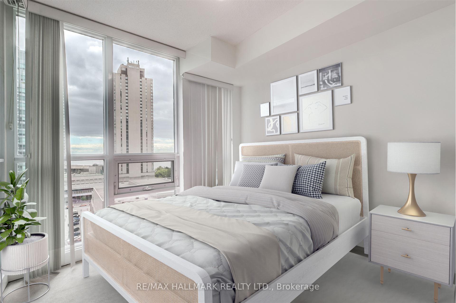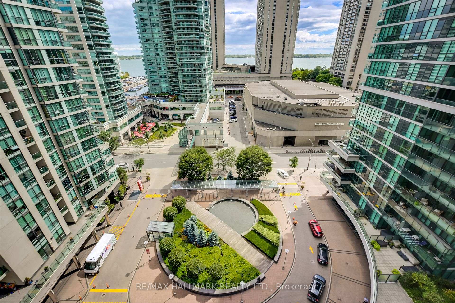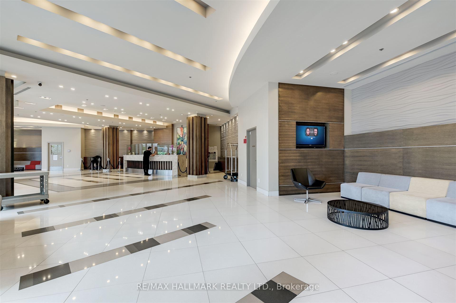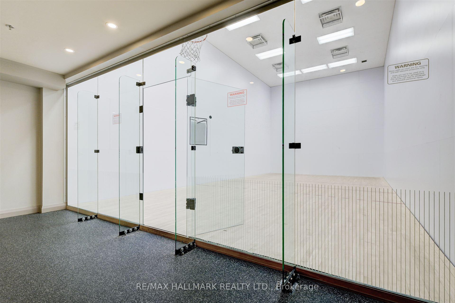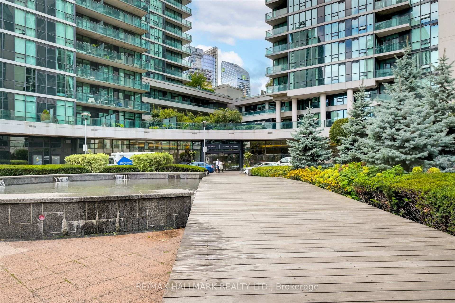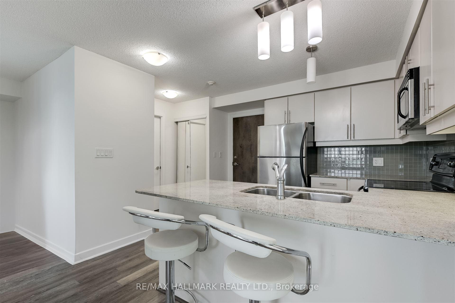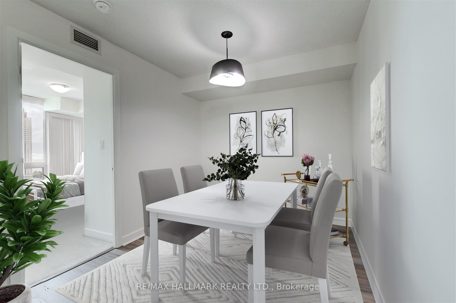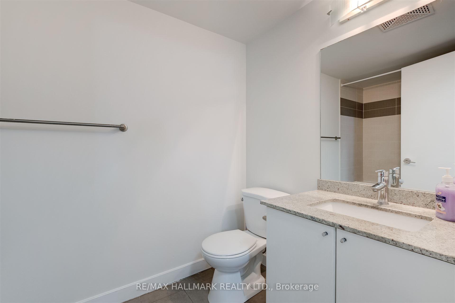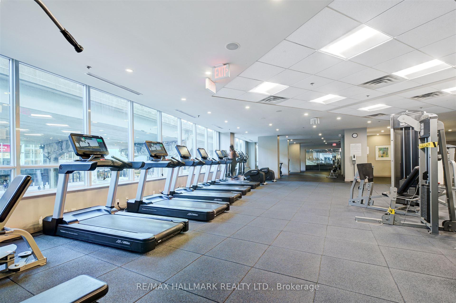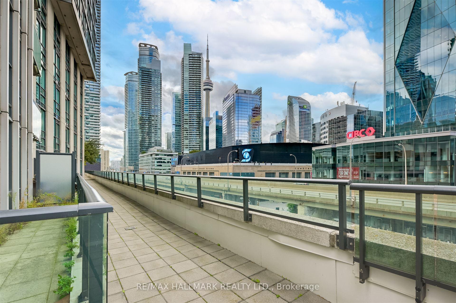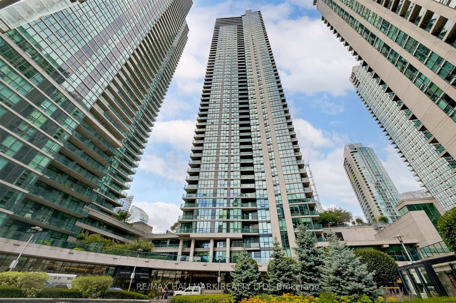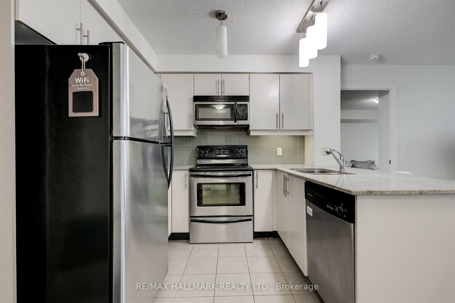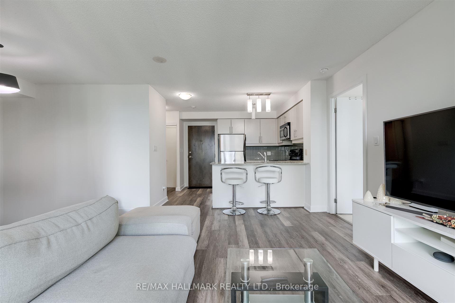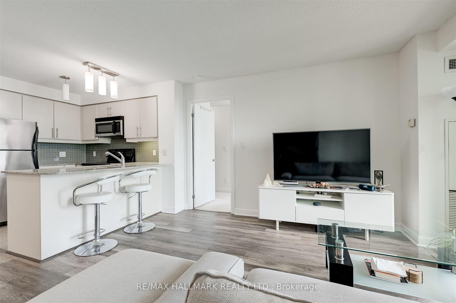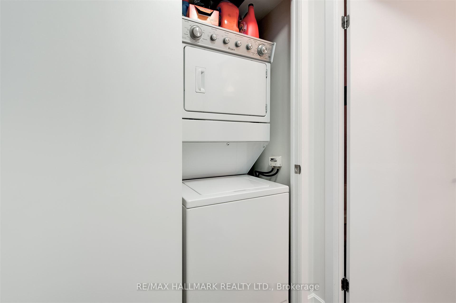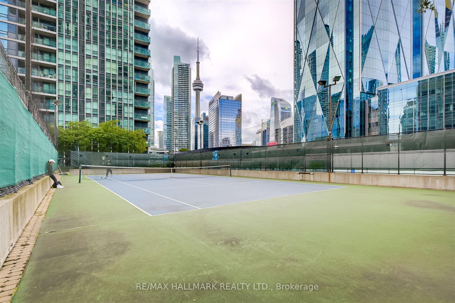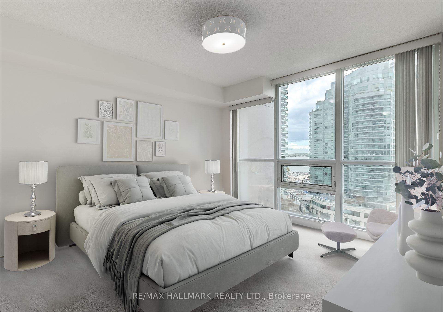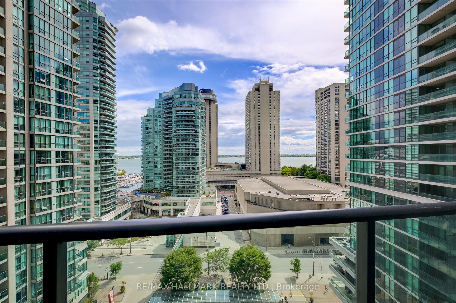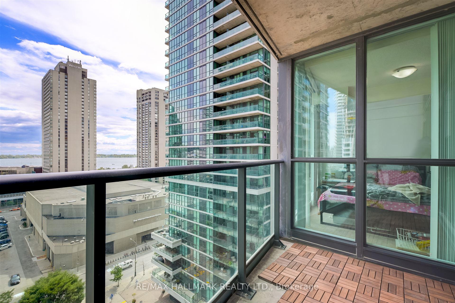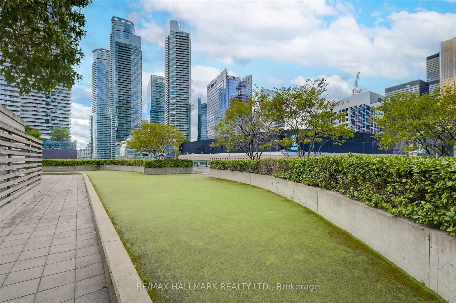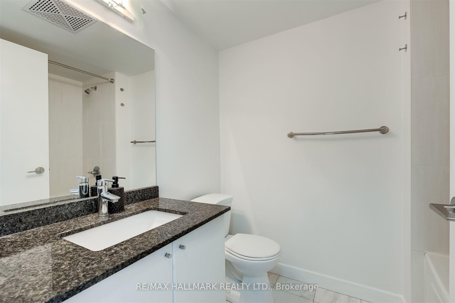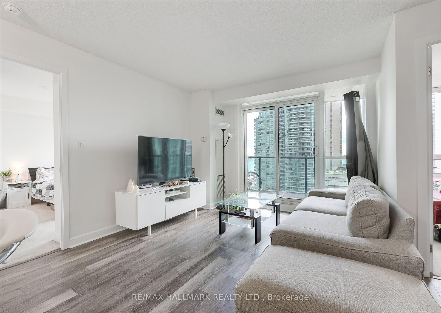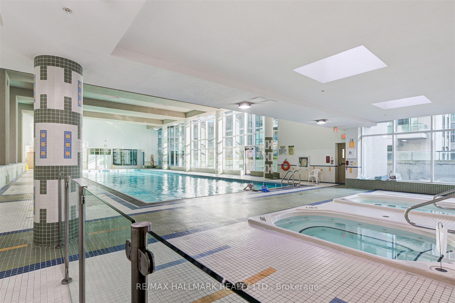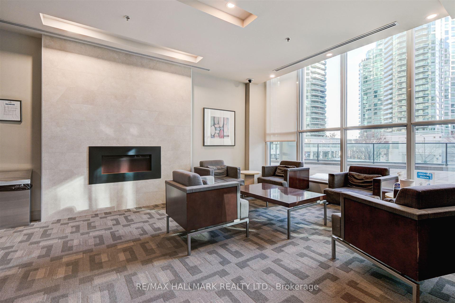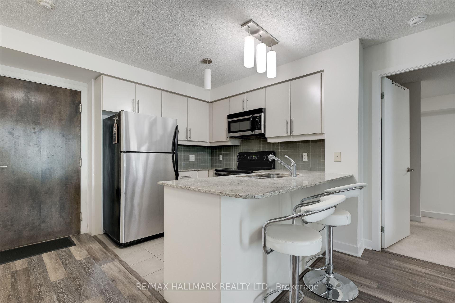$699,900
Available - For Sale
Listing ID: C12101417
18 Harbour Stre , Toronto, M5J 2Z6, Toronto
| The Pinnacle Success Tower! Stunning Unit featuring a highly functional 2 bedroom split layout with soaring ceilings and modern finishes throughout. Plus a separate Study or make it a dining room! Floor plan available.The sun-drenched, south-facing unit boasts floor-to-ceiling windows, a large private balcony overlooking the serene courtyard and lake, and a true den perfect for a home office or dining space for entertainers.The chefs kitchen is equipped with a granite island and ample cabinetry. The expansive primary suite includes a walk-through closet and a 4-piece ensuite bath. VACANT and move-in ready!Unbeatable location just steps to the Harbourfront, Union Station, Financial District, Rogers Centre, Scotiabank Arena, St. Lawrence Market, The PATH, top dining, and easy highway access. Everything the city has to offer right at your doorstep.*EXTRAS** 30,000S SQ FT Of Premium Amenities, Including Indoor 70Ft Lap Pool, Hot Tubs, 2 Gyms, Running Track, Sauna, Billiard, Squash/Tennis, PartyRooms, Guest Suites, Movie Theater & More. |
| Price | $699,900 |
| Taxes: | $3683.74 |
| Occupancy: | Vacant |
| Address: | 18 Harbour Stre , Toronto, M5J 2Z6, Toronto |
| Postal Code: | M5J 2Z6 |
| Province/State: | Toronto |
| Directions/Cross Streets: | Bay/Harbour St |
| Level/Floor | Room | Length(ft) | Width(ft) | Descriptions | |
| Room 1 | Main | Living Ro | Laminate, W/O To Balcony, South View | ||
| Room 2 | Main | Dining Ro | Laminate, Separate Room | ||
| Room 3 | Main | Kitchen | Ceramic Floor, Stainless Steel Appl | ||
| Room 4 | Main | Primary B | 4 Pc Ensuite, Walk-In Closet(s) | ||
| Room 5 | Main | Bedroom 2 | Window, Walk-In Closet(s), 4 Pc Ensuite |
| Washroom Type | No. of Pieces | Level |
| Washroom Type 1 | 4 | Main |
| Washroom Type 2 | 0 | |
| Washroom Type 3 | 0 | |
| Washroom Type 4 | 0 | |
| Washroom Type 5 | 0 |
| Total Area: | 0.00 |
| Washrooms: | 2 |
| Heat Type: | Forced Air |
| Central Air Conditioning: | Central Air |
$
%
Years
This calculator is for demonstration purposes only. Always consult a professional
financial advisor before making personal financial decisions.
| Although the information displayed is believed to be accurate, no warranties or representations are made of any kind. |
| RE/MAX HALLMARK REALTY LTD. |
|
|
.jpg?src=Custom)
Dir:
416-548-7854
Bus:
416-548-7854
Fax:
416-981-7184
| Virtual Tour | Book Showing | Email a Friend |
Jump To:
At a Glance:
| Type: | Com - Condo Apartment |
| Area: | Toronto |
| Municipality: | Toronto C01 |
| Neighbourhood: | Waterfront Communities C1 |
| Style: | Apartment |
| Tax: | $3,683.74 |
| Maintenance Fee: | $603.56 |
| Beds: | 2 |
| Baths: | 2 |
| Fireplace: | N |
Locatin Map:
Payment Calculator:
- Color Examples
- Red
- Magenta
- Gold
- Green
- Black and Gold
- Dark Navy Blue And Gold
- Cyan
- Black
- Purple
- Brown Cream
- Blue and Black
- Orange and Black
- Default
- Device Examples
