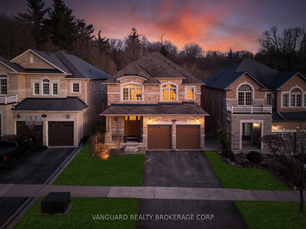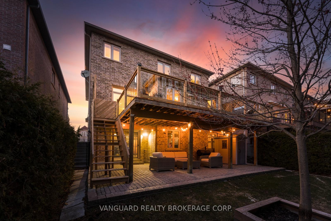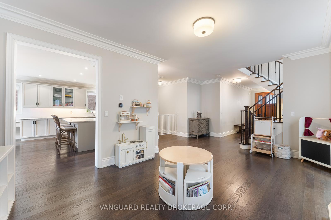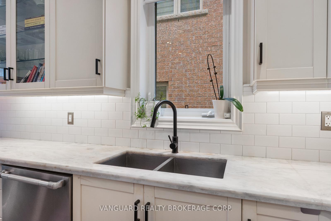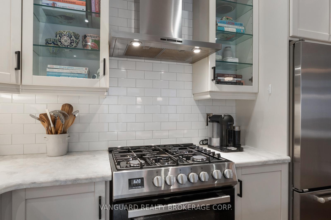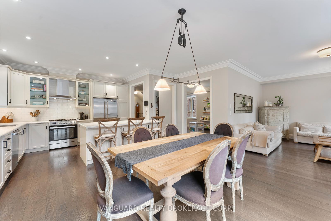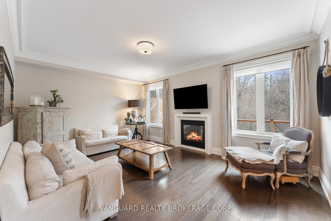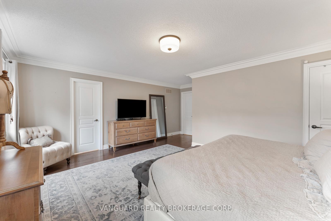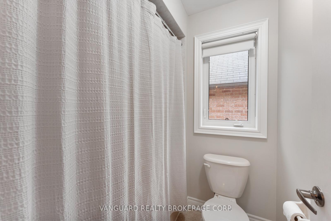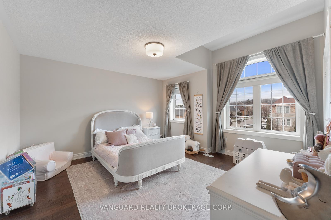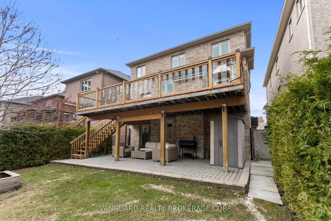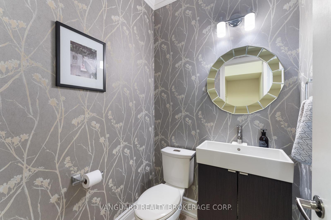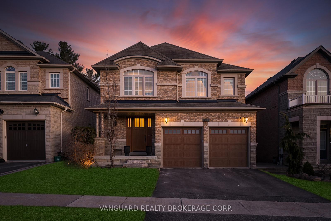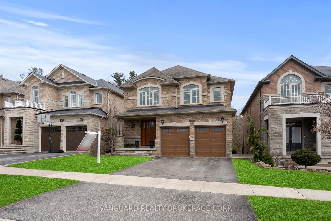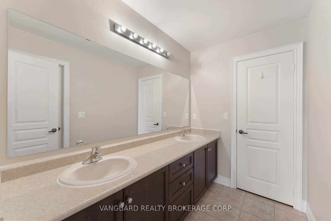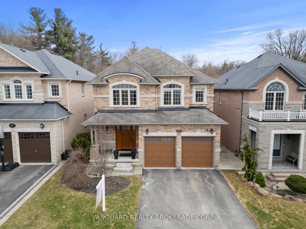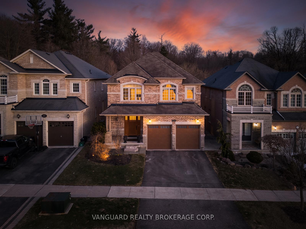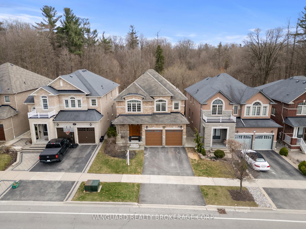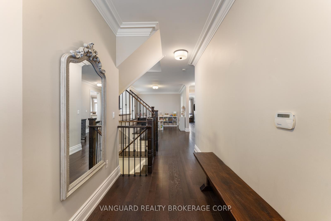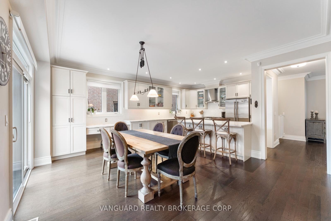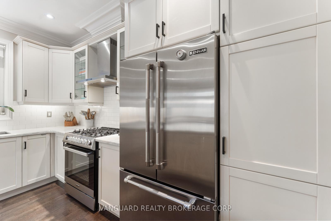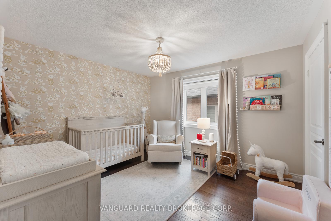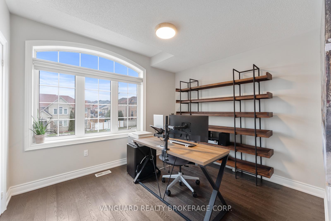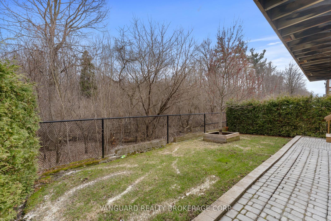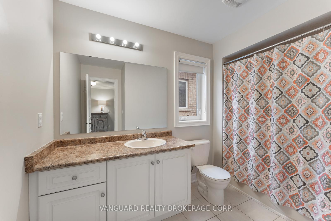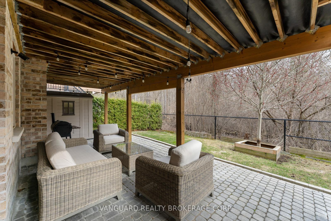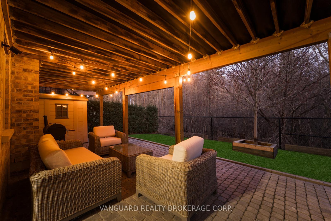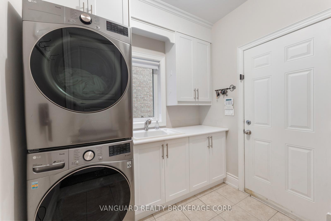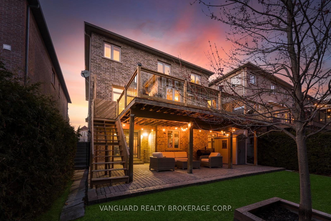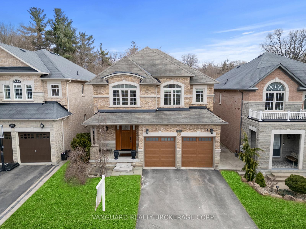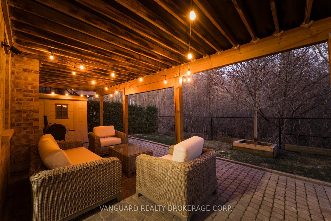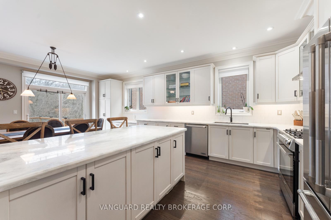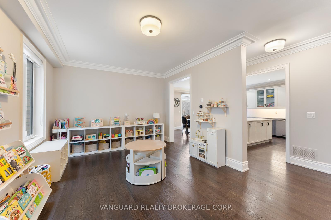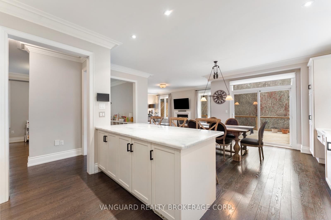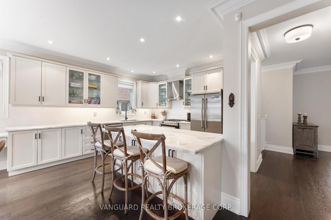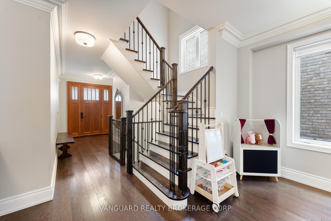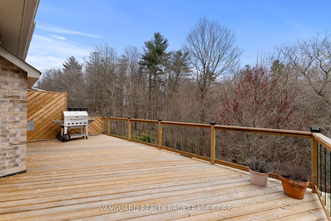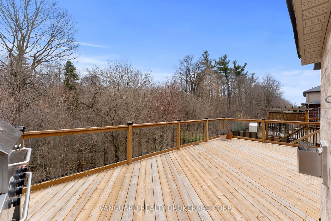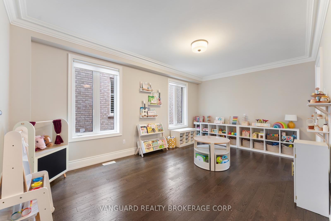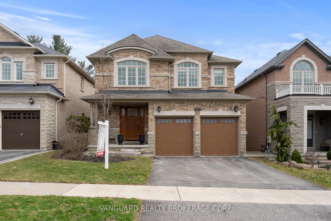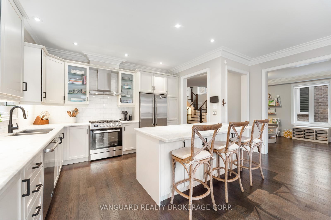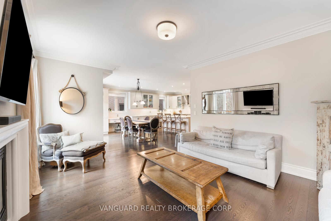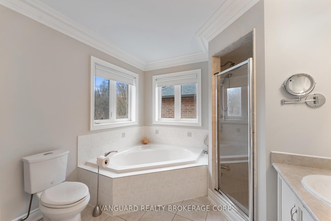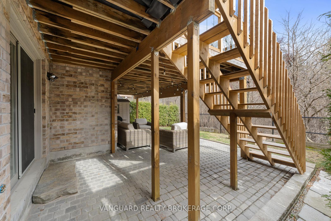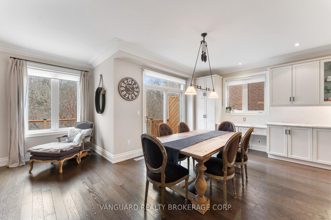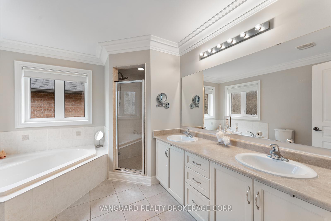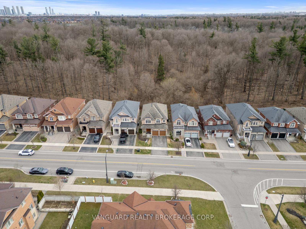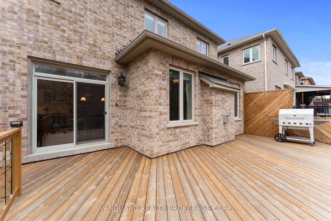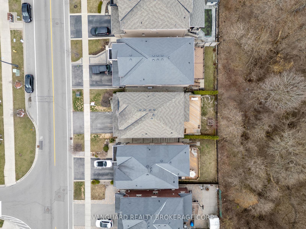$1,890,000
Available - For Sale
Listing ID: N12099248
611 Davos Road , Vaughan, L4H 0X4, York
| Tucked in a peaceful pocket just east of Pine Valley Drive and west of Via Campanile, this stunning 4-bed, 3.5-bath Royalpine Energy Star home offers approx. 2,830 sq ft of luxurious living on a premium ravine lot backing onto conservation lands. With an open-concept layout, 9 ceilings, hardwood floors, and a sun-filled family room with fireplace, the home is perfect for modern family living. All bedrooms feature direct access to a full bathroom, including a ensuite. The upgraded kitchen includes extended cabinetry, an oversized island, and a walk-out to a brand-new cedar deck (2024). Additional features include a walk-out basement with oversized windows, main floor laundry with new LG appliances, custom closets throughout, and interior garage access with service stairs. Close to top-rated schools, parks, trails, shopping, and major highways, this home offers the perfect blend of privacy, luxury, and convenience. |
| Price | $1,890,000 |
| Taxes: | $7237.98 |
| Occupancy: | Owner |
| Address: | 611 Davos Road , Vaughan, L4H 0X4, York |
| Directions/Cross Streets: | E. Pine Valley/ W. Viacampanile |
| Rooms: | 9 |
| Bedrooms: | 4 |
| Bedrooms +: | 0 |
| Family Room: | T |
| Basement: | Unfinished, Walk-Out |
| Level/Floor | Room | Length(ft) | Width(ft) | Descriptions | |
| Room 1 | Main | Family Ro | 13.02 | 17.84 | Gas Fireplace, Overlooks Ravine, Hardwood Floor |
| Room 2 | Main | Living Ro | 18.7 | 12 | Combined w/Dining, Open Concept, Hardwood Floor |
| Room 3 | Main | Dining Ro | 18.7 | 12 | Combined w/Living, Hardwood Floor |
| Room 4 | Main | Kitchen | 13.02 | 17.42 | Eat-in Kitchen, Overlooks Ravine, Ceramic Floor |
| Room 5 | Main | Breakfast | 12.89 | 9.61 | W/O To Deck, Overlooks Ravine, Ceramic Floor |
| Room 6 | Second | Primary B | 14.01 | 18.6 | Walk-In Closet(s), 3 Pc Ensuite, Broadloom |
| Room 7 | Second | Bedroom 2 | 10 | 11.22 | Double Closet, Cathedral Ceiling(s), Broadloom |
| Room 8 | Second | Bedroom 3 | 13.02 | 13.81 | Semi Ensuite, Cathedral Ceiling(s), Broadloom |
| Room 9 | Second | Bedroom 4 | 12.79 | 10 | Semi Ensuite, Broadloom |
| Room 10 | Basement | Great Roo | Overlooks Ravine, W/O To Yard, Above Grade Window |
| Washroom Type | No. of Pieces | Level |
| Washroom Type 1 | 6 | Second |
| Washroom Type 2 | 5 | Second |
| Washroom Type 3 | 4 | Second |
| Washroom Type 4 | 2 | Main |
| Washroom Type 5 | 0 |
| Total Area: | 0.00 |
| Property Type: | Detached |
| Style: | 2-Storey |
| Exterior: | Brick |
| Garage Type: | Attached |
| (Parking/)Drive: | Private |
| Drive Parking Spaces: | 2 |
| Park #1 | |
| Parking Type: | Private |
| Park #2 | |
| Parking Type: | Private |
| Pool: | None |
| Approximatly Square Footage: | 2500-3000 |
| Property Features: | Greenbelt/Co, Park |
| CAC Included: | N |
| Water Included: | N |
| Cabel TV Included: | N |
| Common Elements Included: | N |
| Heat Included: | N |
| Parking Included: | N |
| Condo Tax Included: | N |
| Building Insurance Included: | N |
| Fireplace/Stove: | Y |
| Heat Type: | Forced Air |
| Central Air Conditioning: | Central Air |
| Central Vac: | N |
| Laundry Level: | Syste |
| Ensuite Laundry: | F |
| Elevator Lift: | False |
| Sewers: | Sewer |
$
%
Years
This calculator is for demonstration purposes only. Always consult a professional
financial advisor before making personal financial decisions.
| Although the information displayed is believed to be accurate, no warranties or representations are made of any kind. |
| VANGUARD REALTY BROKERAGE CORP. |
|
|
.jpg?src=Custom)
Dir:
416-548-7854
Bus:
416-548-7854
Fax:
416-981-7184
| Virtual Tour | Book Showing | Email a Friend |
Jump To:
At a Glance:
| Type: | Freehold - Detached |
| Area: | York |
| Municipality: | Vaughan |
| Neighbourhood: | Vellore Village |
| Style: | 2-Storey |
| Tax: | $7,237.98 |
| Beds: | 4 |
| Baths: | 4 |
| Fireplace: | Y |
| Pool: | None |
Locatin Map:
Payment Calculator:
- Color Examples
- Red
- Magenta
- Gold
- Green
- Black and Gold
- Dark Navy Blue And Gold
- Cyan
- Black
- Purple
- Brown Cream
- Blue and Black
- Orange and Black
- Default
- Device Examples
