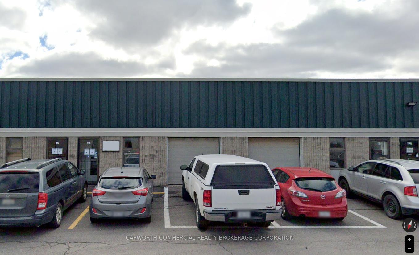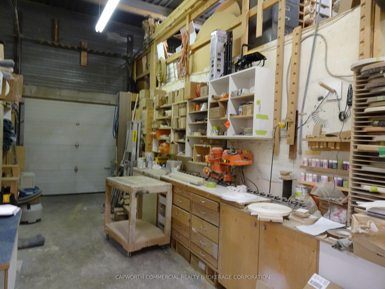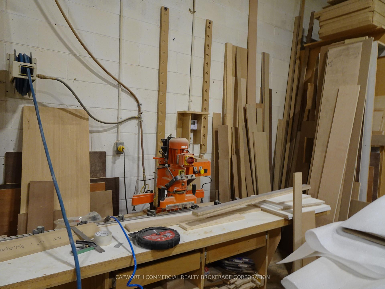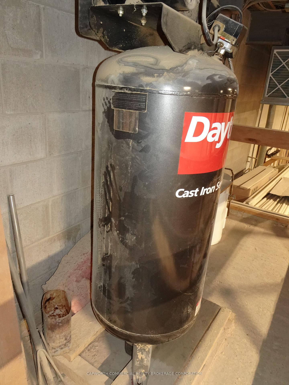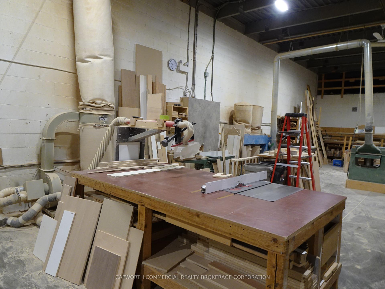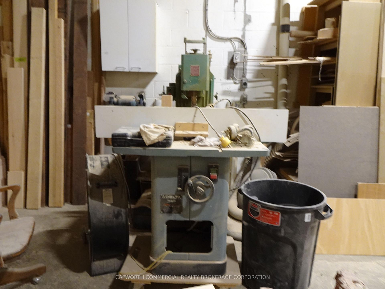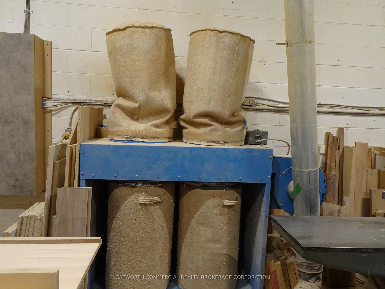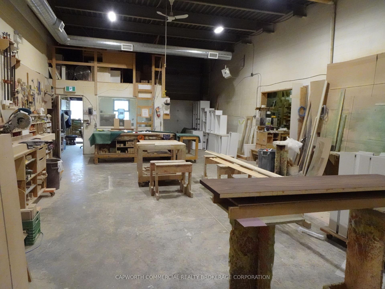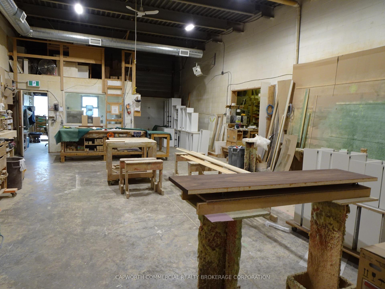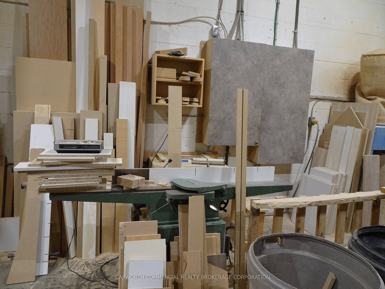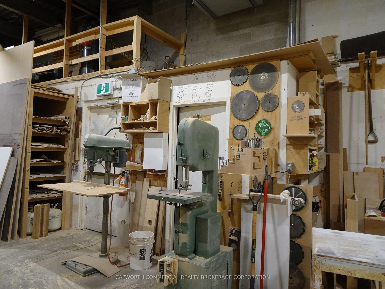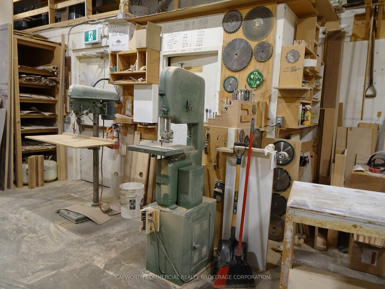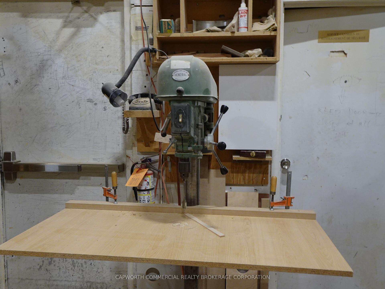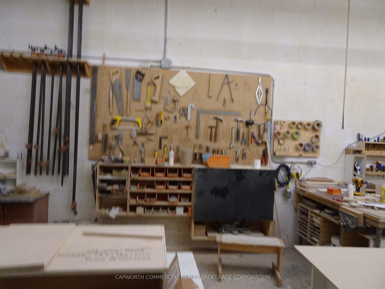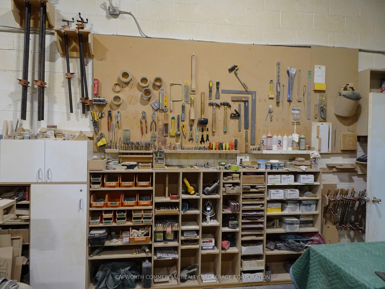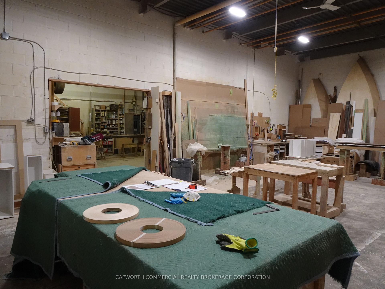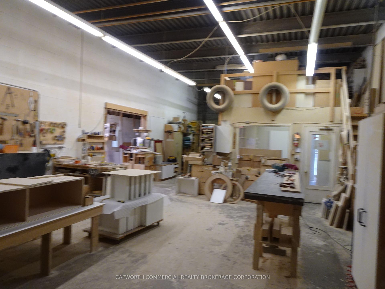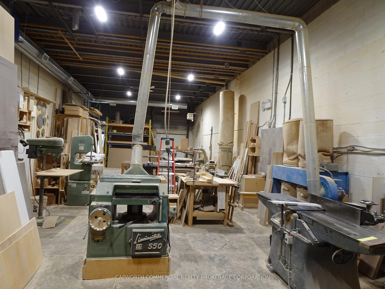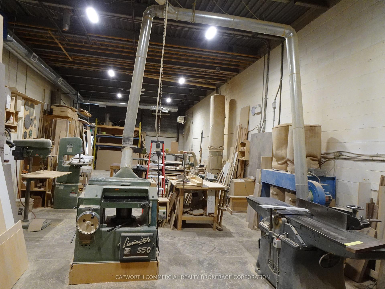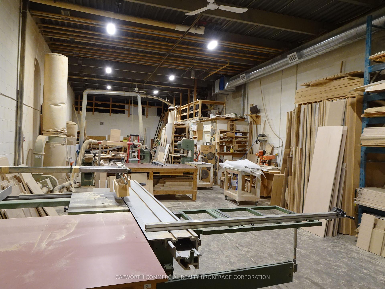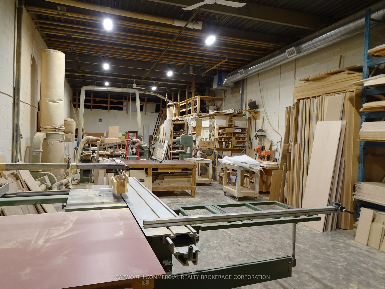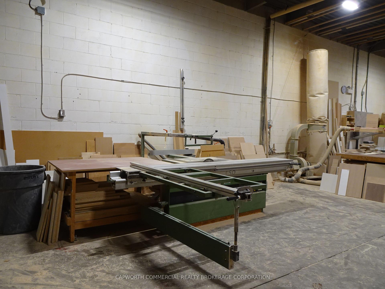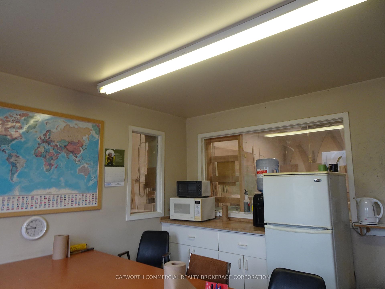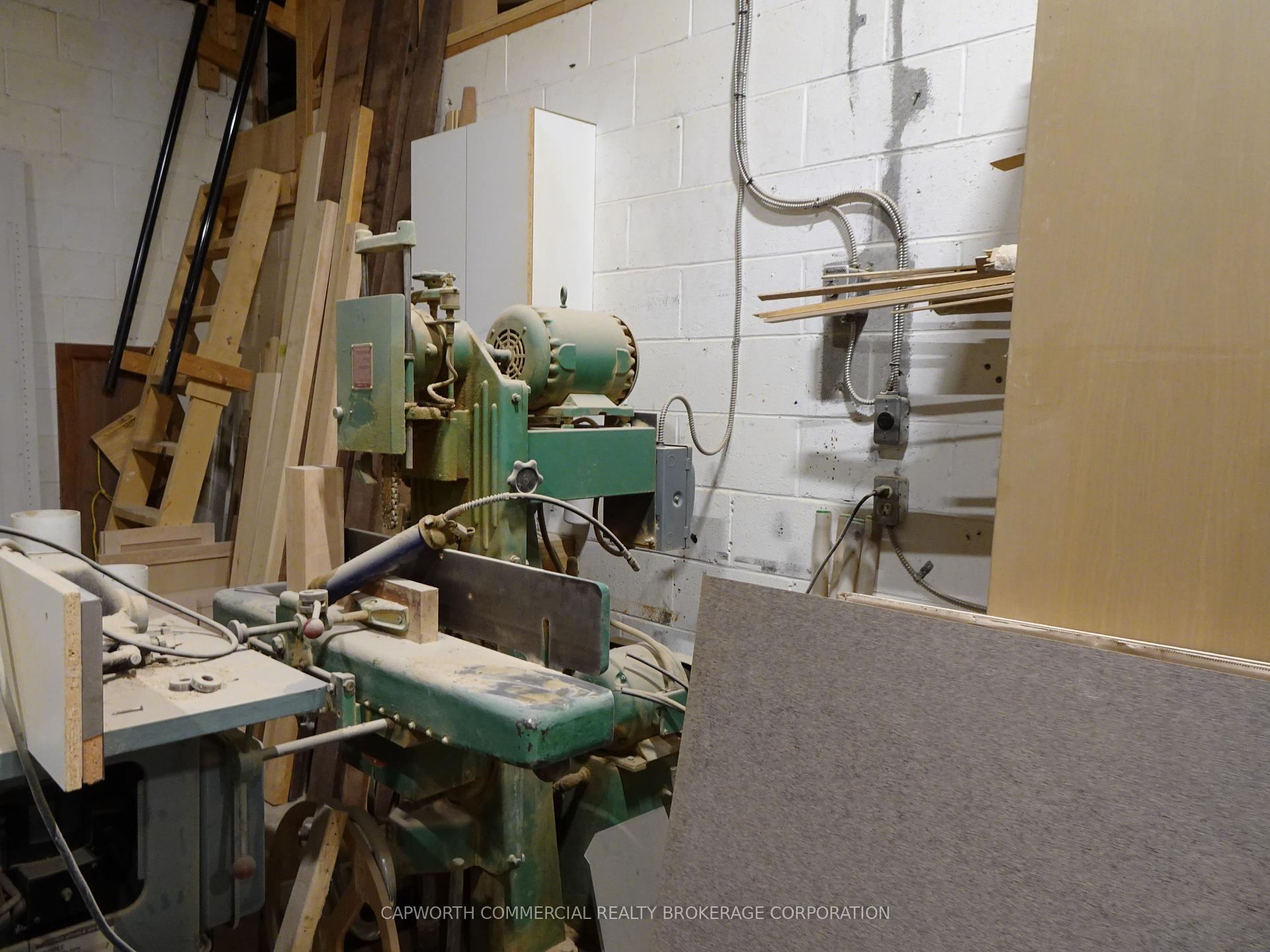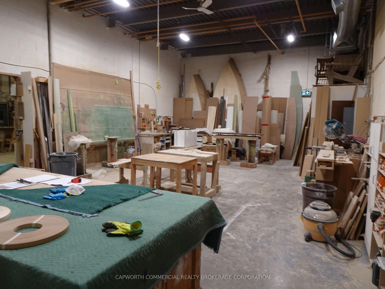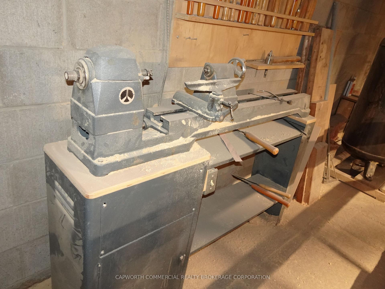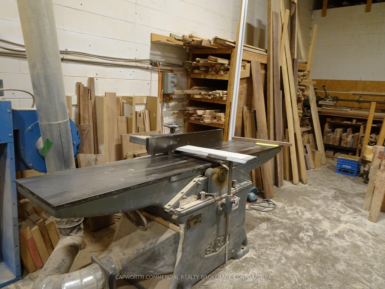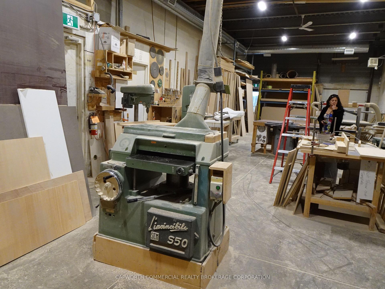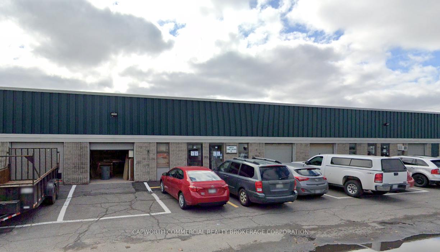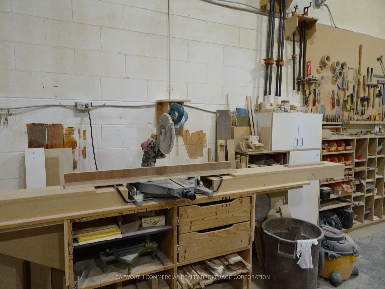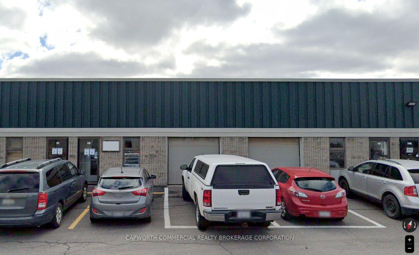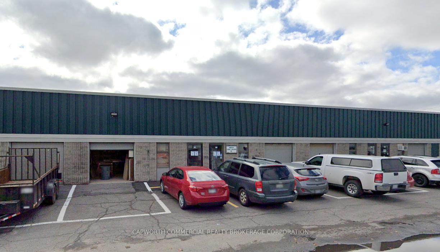$13
Available - For Sale
Listing ID: X12111813
| *Prime Sublease Opportunity** in a Highly Sought-After Location [4,302 SF] Below-Market Lease Renewal Available! Available for a short-term sublease, perfect for businesses looking to move in quickly, test the market, or take advantage of turnkey improvements at a fraction of the cost. 3 contiguous bays:(each with a 2pc bathroom): Warehouse space plus a 240 sq.ft. office and a lunch/break/staff room. All equipment available for sale (inquire for list & pricing). Clear height 12-14ft. First and Third bays are electric furnace, circulated with forced air and each have a programmable thermostat while the middle bay is a natural gas furnace, also circulated by forced air. Operating costs estimated at $8.36/SF (2025) includes water/sewer utility charges. Perfect for entrepreneurs or operators looking for a plug-and-play setup, expanding businesses or seasonal or temporary needs with potential for a longer-term lease. |
| Price | $13 |
| Minimum Rental Term: | 3 |
| Taxes: | $0.00 |
| Tax Type: | N/A |
| Occupancy: | Tenant |
| Province/State: | Ottawa |
| Legal Description: | PT LT 24, CON 3OF , PART 2, 3 & 4 , 5R14 |
| Directions/Cross Streets: | Blackwell @ Bantree |
| Washroom Type | No. of Pieces | Level |
| Washroom Type 1 | 0 | |
| Washroom Type 2 | 0 | |
| Washroom Type 3 | 0 | |
| Washroom Type 4 | 0 | |
| Washroom Type 5 | 0 | |
| Washroom Type 6 | 0 | |
| Washroom Type 7 | 0 | |
| Washroom Type 8 | 0 | |
| Washroom Type 9 | 0 | |
| Washroom Type 10 | 0 | |
| Washroom Type 11 | 0 | |
| Washroom Type 12 | 0 | |
| Washroom Type 13 | 0 | |
| Washroom Type 14 | 0 | |
| Washroom Type 15 | 0 |
| Category: | Multi-Unit |
| Use: | Factory/Manufacturing |
| Building Percentage: | F |
| Total Area: | 4302.00 |
| Total Area Code: | Square Feet |
| Office/Appartment Area Code: | Sq Ft |
| Retail Area Code: | Sq Ft |
| Area Influences: | Major Highway |
| Chattels: | T |
| Franchise: | F |
| Days Open: | O |
| Employees #: | 3 |
| Sprinklers: | No |
| Washrooms: | 3 |
| Rail: | N |
| Clear Height Feet: | 14 |
| Truck Level Shipping Doors #: | 0 |
| Double Man Shipping Doors #: | 0 |
| Drive-In Level Shipping Doors #: | 3 |
| Height Feet: | 8 |
| Width Feet: | 8 |
| Grade Level Shipping Doors #: | 3 |
| Height Feet: | 8 |
| Width Feet: | 8 |
| Heat Type: | Electric Forced Air |
| Central Air Conditioning: | No |
$
%
Years
This calculator is for demonstration purposes only. Always consult a professional
financial advisor before making personal financial decisions.
| Although the information displayed is believed to be accurate, no warranties or representations are made of any kind. |
| CAPWORTH COMMERCIAL REALTY BROKERAGE CORPORATION |
|
|
.jpg?src=Custom)
Dir:
416-548-7854
Bus:
416-548-7854
Fax:
416-981-7184
| Book Showing | Email a Friend |
Jump To:
At a Glance:
| Type: | Com - Industrial |
| Area: | Ottawa |
| Municipality: | Elmvale Acres and Area |
| Neighbourhood: | 3705 - Sheffield Glen/Industrial Park |
| Baths: | 3 |
| Fireplace: | N |
Payment Calculator:
- Color Examples
- Red
- Magenta
- Gold
- Green
- Black and Gold
- Dark Navy Blue And Gold
- Cyan
- Black
- Purple
- Brown Cream
- Blue and Black
- Orange and Black
- Default
- Device Examples
