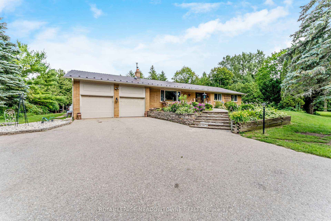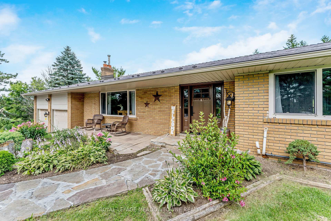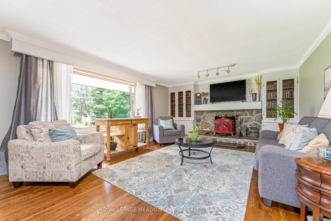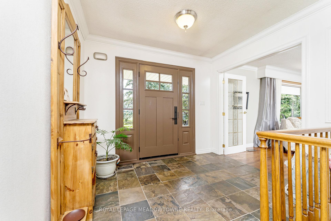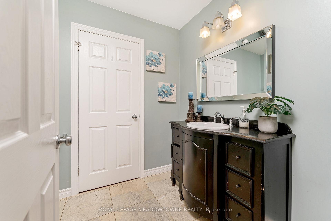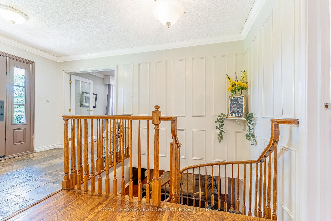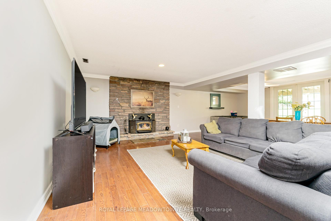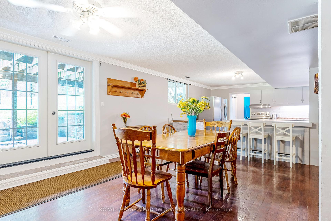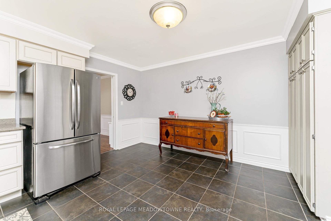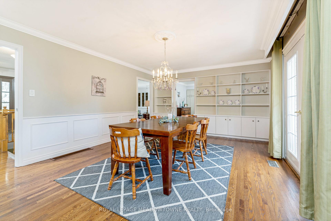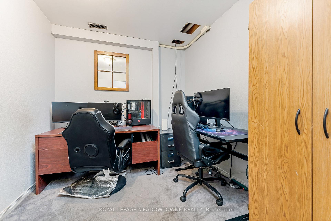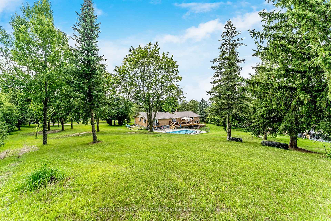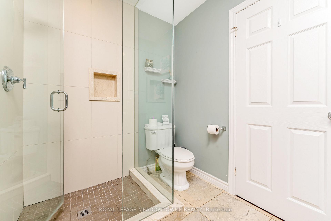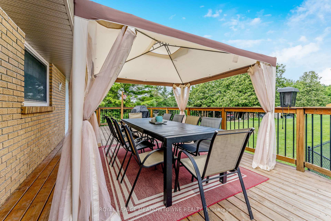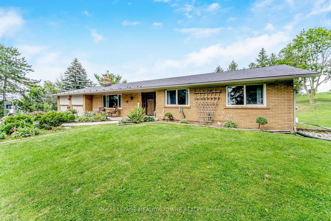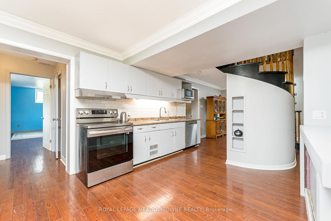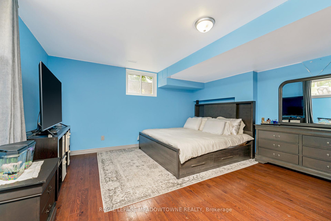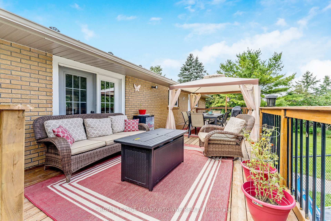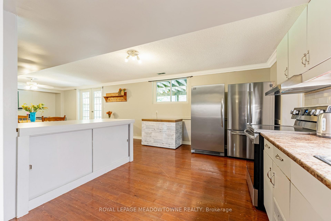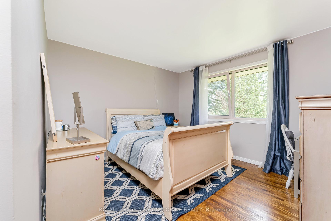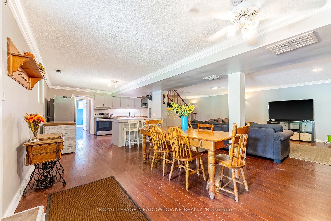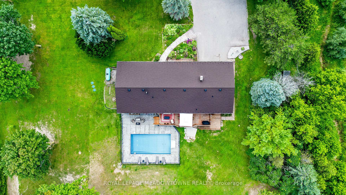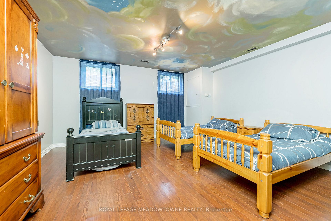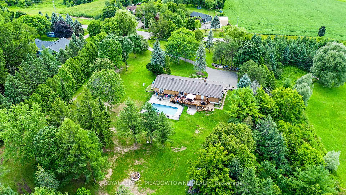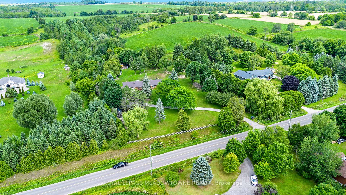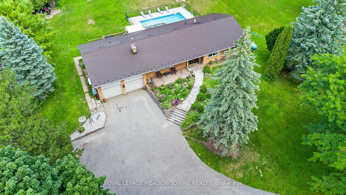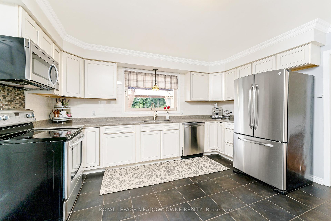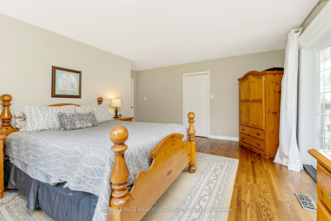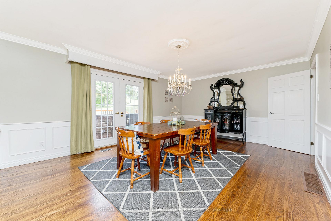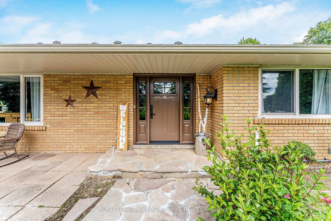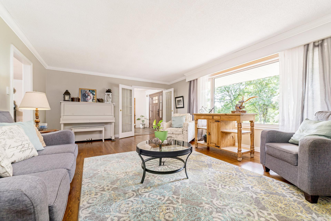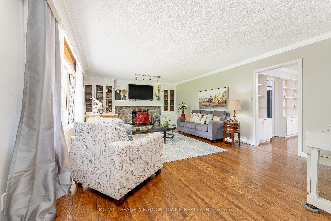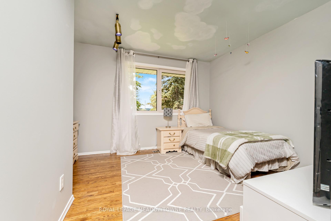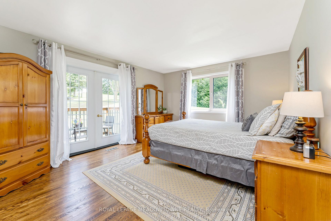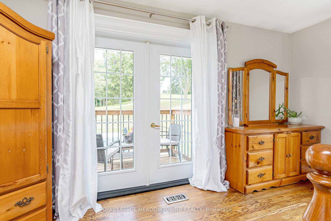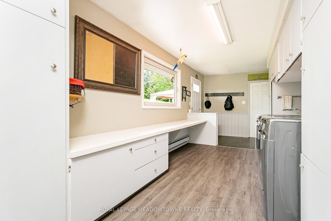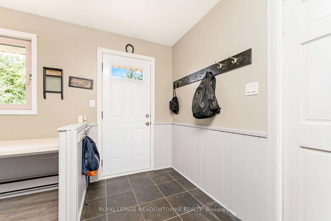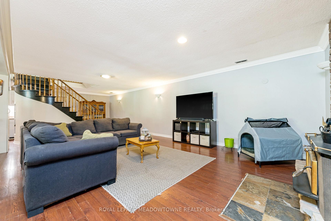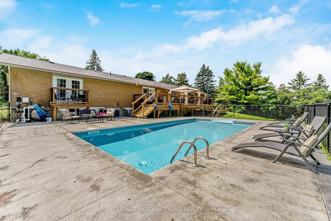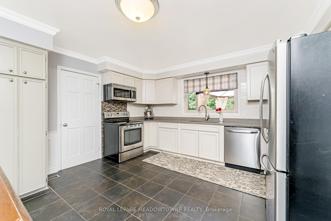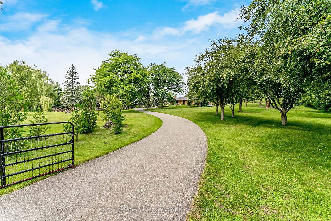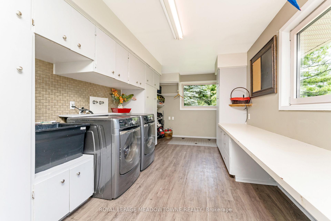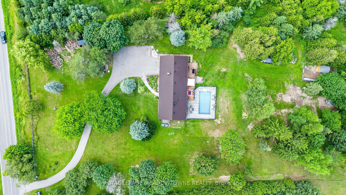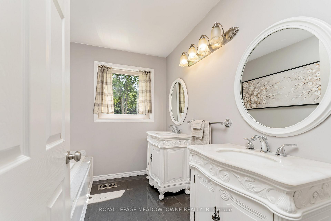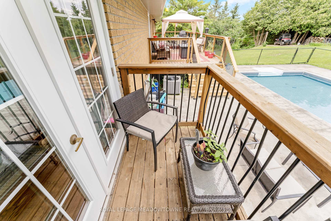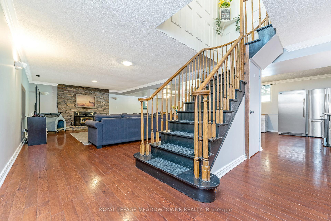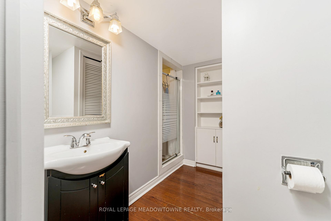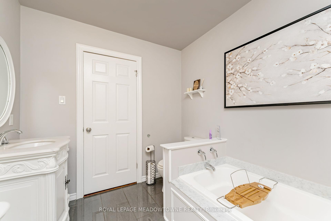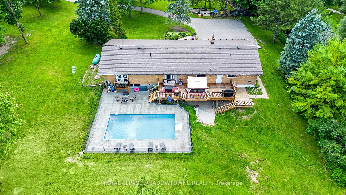$1,799,000
Available - For Sale
Listing ID: W11996453
19997 Willoughby Road West , Caledon, L7K 1W1, Peel
| Welcome to Your Caledon Countryside Retreat A Rare Bungalow on Sprawling Acreage.Set on rolling, tree-lined land just moments from Caledon Village, this rare bungalow offers the perfect balance of peaceful country living and everyday convenience. Surrounded by natural beauty, youll enjoy easy access to scenic parks, endless trails, Caledon Lake, the fairgrounds, and some of the areas top golf coursesperfect for outdoor enthusiasts and those who value an active lifestyle.Inside, this spacious home has been thoughtfully updated to combine charm with modern comfort. The sleek granite kitchen blends style and functionality, while expansive dining and living areas create a welcoming flow for family gatherings and entertaining. A cozy stone fireplace anchors the living space, adding warmth and character. The main floor also features a large laundry room for everyday ease, and upgraded bathrooms that bring a touch of luxury.Outdoors, the property shines as a true retreat. The beautifully landscaped backyard features an inviting inground pool framed by perennial gardens and mature trees, offering a private oasis to relax and recharge.With its unbeatable locationclose to amenities, major highways, and the serene countrysidethis is a once-in-a-lifetime opportunity to embrace Caledon living at its finest. Whether youre exploring nearby trails, golfing at premier courses, or simply enjoying the tranquility of your own backyard, this property delivers it all. |
| Price | $1,799,000 |
| Taxes: | $7020.00 |
| Occupancy: | Owner |
| Address: | 19997 Willoughby Road West , Caledon, L7K 1W1, Peel |
| Directions/Cross Streets: | Willoughby/N of Charleston |
| Rooms: | 7 |
| Rooms +: | 4 |
| Bedrooms: | 3 |
| Bedrooms +: | 2 |
| Family Room: | T |
| Basement: | Finished wit |
| Level/Floor | Room | Length(ft) | Width(ft) | Descriptions | |
| Room 1 | Main | Family Ro | 22.99 | 15.09 | Hardwood Floor, Fireplace, B/I Bookcase |
| Room 2 | Main | Dining Ro | 18.7 | 13.45 | Hardwood Floor |
| Room 3 | Main | Kitchen | 13.74 | 13.45 | |
| Room 4 | Main | Laundry | .33 | .33 | |
| Room 5 | Main | Primary B | 15.65 | 13.05 | |
| Room 6 | Main | Bedroom 2 | 12.33 | 9.87 | |
| Room 7 | Main | Bedroom 3 | 13.09 | 11.28 | |
| Room 8 | Basement | Great Roo | 32.47 | 28.31 | |
| Room 9 | Basement | Kitchen | 32.47 | 28.31 | |
| Room 10 | Basement | Bedroom 4 | 18.04 | 9.77 | |
| Room 11 | Basement | Bedroom 5 | 14.92 | 15.12 |
| Washroom Type | No. of Pieces | Level |
| Washroom Type 1 | 3 | Main |
| Washroom Type 2 | 4 | Main |
| Washroom Type 3 | 3 | Basement |
| Washroom Type 4 | 0 | |
| Washroom Type 5 | 0 | |
| Washroom Type 6 | 3 | Main |
| Washroom Type 7 | 4 | Main |
| Washroom Type 8 | 3 | Basement |
| Washroom Type 9 | 0 | |
| Washroom Type 10 | 0 | |
| Washroom Type 11 | 3 | Main |
| Washroom Type 12 | 4 | Main |
| Washroom Type 13 | 3 | Basement |
| Washroom Type 14 | 0 | |
| Washroom Type 15 | 0 | |
| Washroom Type 16 | 3 | Main |
| Washroom Type 17 | 4 | Main |
| Washroom Type 18 | 3 | Basement |
| Washroom Type 19 | 0 | |
| Washroom Type 20 | 0 | |
| Washroom Type 21 | 3 | Main |
| Washroom Type 22 | 4 | Main |
| Washroom Type 23 | 3 | Basement |
| Washroom Type 24 | 0 | |
| Washroom Type 25 | 0 | |
| Washroom Type 26 | 3 | Main |
| Washroom Type 27 | 4 | Main |
| Washroom Type 28 | 3 | Basement |
| Washroom Type 29 | 0 | |
| Washroom Type 30 | 0 | |
| Washroom Type 31 | 3 | Main |
| Washroom Type 32 | 4 | Main |
| Washroom Type 33 | 3 | Basement |
| Washroom Type 34 | 0 | |
| Washroom Type 35 | 0 | |
| Washroom Type 36 | 3 | Main |
| Washroom Type 37 | 4 | Main |
| Washroom Type 38 | 3 | Basement |
| Washroom Type 39 | 0 | |
| Washroom Type 40 | 0 | |
| Washroom Type 41 | 3 | Main |
| Washroom Type 42 | 4 | Main |
| Washroom Type 43 | 3 | Basement |
| Washroom Type 44 | 0 | |
| Washroom Type 45 | 0 | |
| Washroom Type 46 | 3 | Main |
| Washroom Type 47 | 4 | Main |
| Washroom Type 48 | 3 | Basement |
| Washroom Type 49 | 0 | |
| Washroom Type 50 | 0 | |
| Washroom Type 51 | 3 | Main |
| Washroom Type 52 | 4 | Main |
| Washroom Type 53 | 3 | Basement |
| Washroom Type 54 | 0 | |
| Washroom Type 55 | 0 | |
| Washroom Type 56 | 3 | Main |
| Washroom Type 57 | 4 | Main |
| Washroom Type 58 | 3 | Basement |
| Washroom Type 59 | 0 | |
| Washroom Type 60 | 0 | |
| Washroom Type 61 | 3 | Main |
| Washroom Type 62 | 4 | Main |
| Washroom Type 63 | 3 | Basement |
| Washroom Type 64 | 0 | |
| Washroom Type 65 | 0 | |
| Washroom Type 66 | 3 | Main |
| Washroom Type 67 | 4 | Main |
| Washroom Type 68 | 3 | Basement |
| Washroom Type 69 | 0 | |
| Washroom Type 70 | 0 | |
| Washroom Type 71 | 3 | Main |
| Washroom Type 72 | 4 | Main |
| Washroom Type 73 | 3 | Basement |
| Washroom Type 74 | 0 | |
| Washroom Type 75 | 0 |
| Total Area: | 0.00 |
| Property Type: | Detached |
| Style: | Bungalow |
| Exterior: | Brick |
| Garage Type: | Built-In |
| Drive Parking Spaces: | 10 |
| Pool: | Inground |
| Approximatly Square Footage: | 2000-2500 |
| CAC Included: | N |
| Water Included: | N |
| Cabel TV Included: | N |
| Common Elements Included: | N |
| Heat Included: | N |
| Parking Included: | N |
| Condo Tax Included: | N |
| Building Insurance Included: | N |
| Fireplace/Stove: | Y |
| Heat Type: | Forced Air |
| Central Air Conditioning: | Central Air |
| Central Vac: | N |
| Laundry Level: | Syste |
| Ensuite Laundry: | F |
| Elevator Lift: | False |
| Sewers: | Septic |
$
%
Years
This calculator is for demonstration purposes only. Always consult a professional
financial advisor before making personal financial decisions.
| Although the information displayed is believed to be accurate, no warranties or representations are made of any kind. |
| ROYAL LEPAGE MEADOWTOWNE REALTY |
|
|
.jpg?src=Custom)
Dir:
416-548-7854
Bus:
416-548-7854
Fax:
416-981-7184
| Book Showing | Email a Friend |
Jump To:
At a Glance:
| Type: | Freehold - Detached |
| Area: | Peel |
| Municipality: | Caledon |
| Neighbourhood: | Alton |
| Style: | Bungalow |
| Tax: | $7,020 |
| Beds: | 3+2 |
| Baths: | 3 |
| Fireplace: | Y |
| Pool: | Inground |
Locatin Map:
Payment Calculator:
- Color Examples
- Red
- Magenta
- Gold
- Green
- Black and Gold
- Dark Navy Blue And Gold
- Cyan
- Black
- Purple
- Brown Cream
- Blue and Black
- Orange and Black
- Default
- Device Examples
