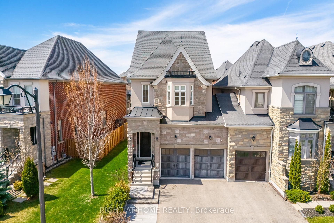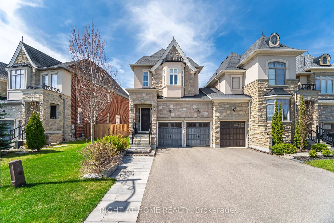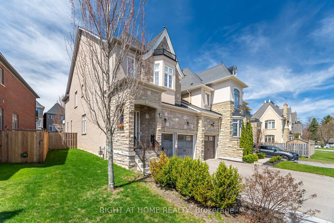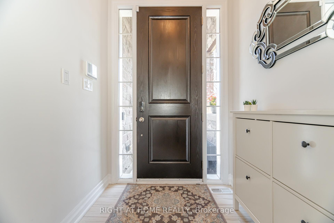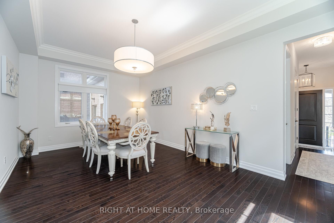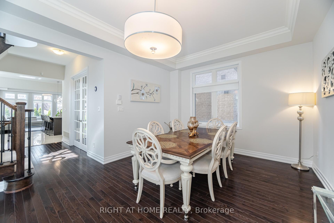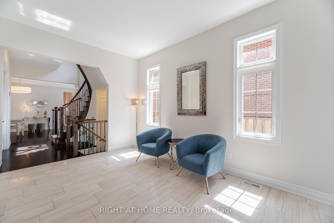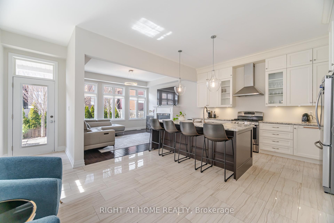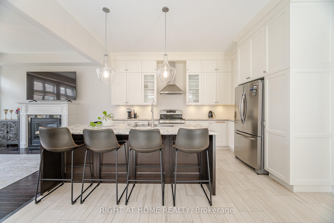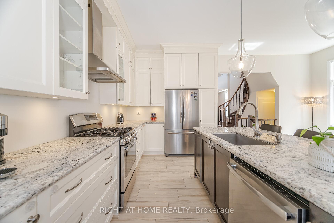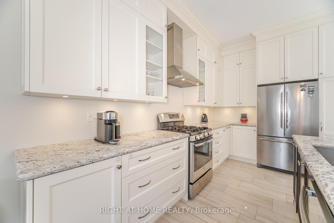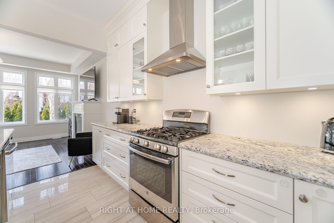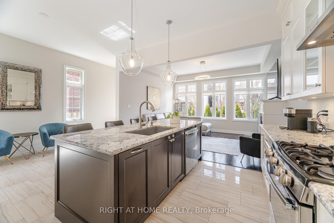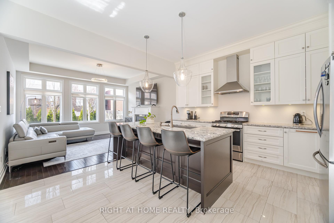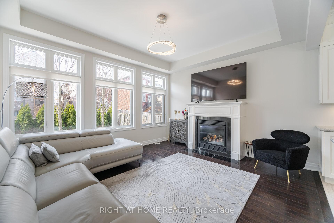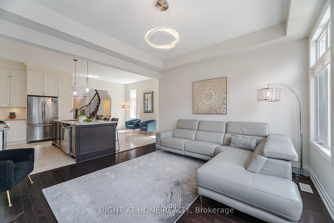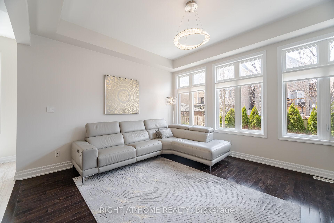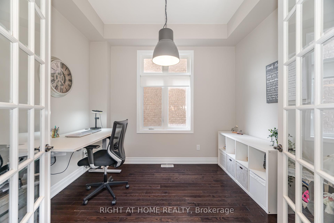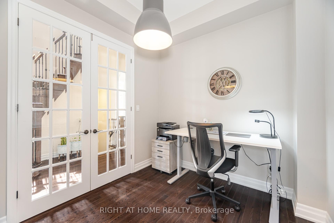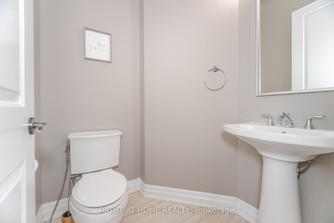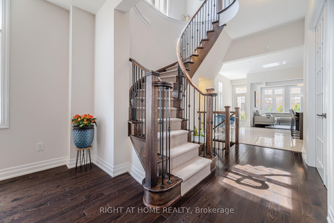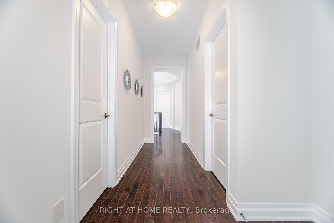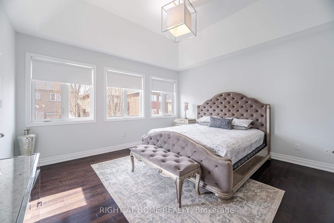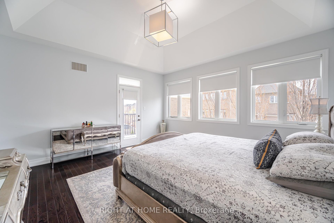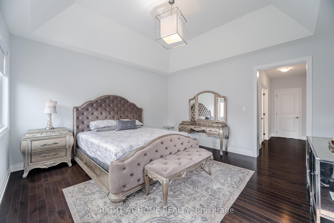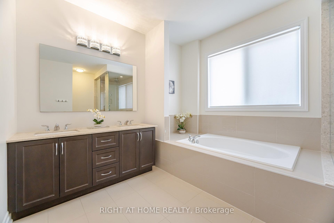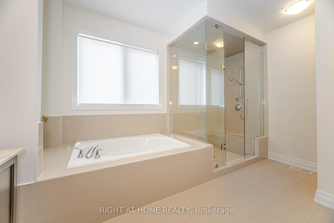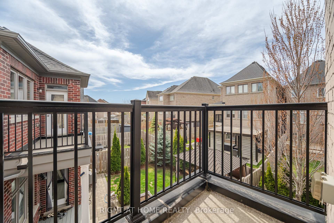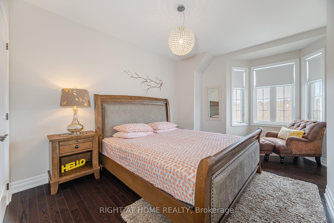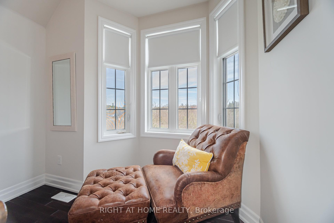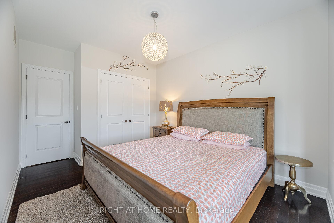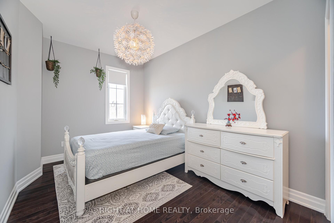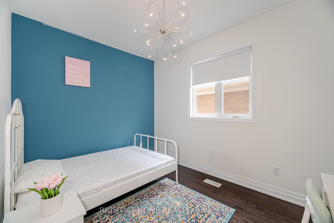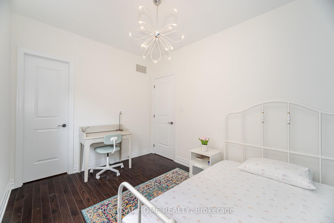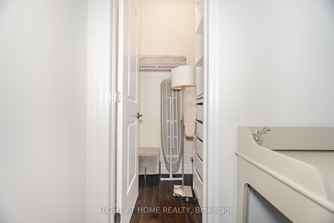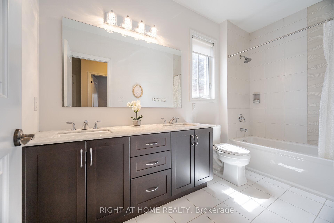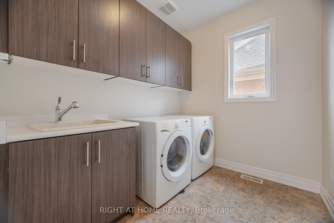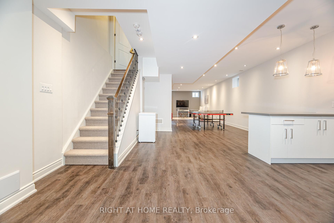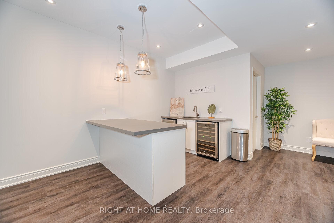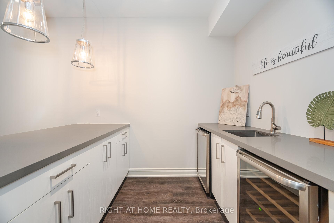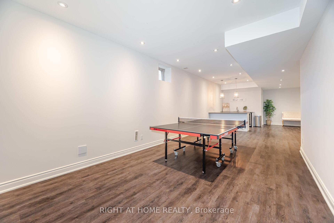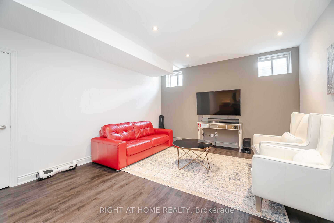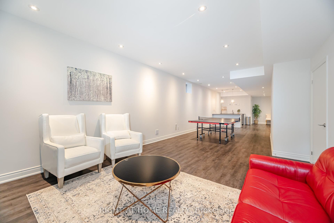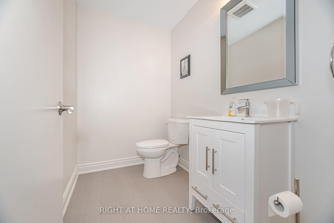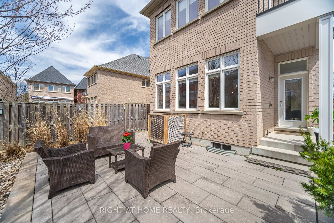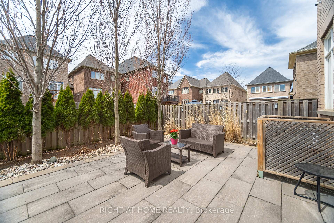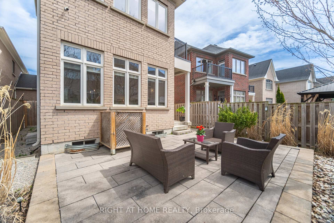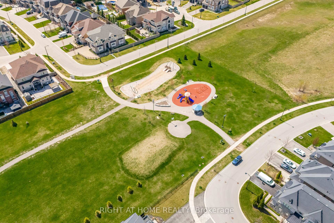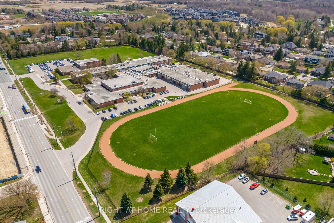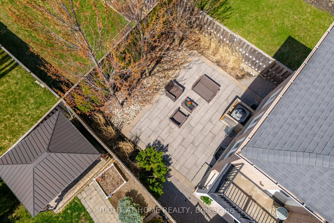$1,777,000
Available - For Sale
Listing ID: N12118371
77 Robert Berry Cres , King, L7B 0M6, York
| Welcome to this beautifully designed 4-bedroom home that perfectly blends comfort and style ideal for both everyday living and unforgettable entertaining. This spacious residence features a bright and open layout, with generous living areas that flow seamlessly into each other. The heart of the home is the entertainers dream kitchen, complemented by elegant finishes and modern upgrades throughout. Step outside to a professionally landscaped backyard perfect for summer BBQs, gatherings, or quiet evenings under the stars. A rare opportunity to own a home where every detail is crafted for enjoyment and ease. |
| Price | $1,777,000 |
| Taxes: | $7935.70 |
| Assessment Year: | 2024 |
| Occupancy: | Owner |
| Address: | 77 Robert Berry Cres , King, L7B 0M6, York |
| Directions/Cross Streets: | King Road And Keele Street |
| Rooms: | 8 |
| Rooms +: | 1 |
| Bedrooms: | 4 |
| Bedrooms +: | 0 |
| Family Room: | T |
| Basement: | Finished |
| Level/Floor | Room | Length(ft) | Width(ft) | Descriptions | |
| Room 1 | Main | Living Ro | 19.58 | 11.97 | Hardwood Floor, Combined w/Dining, Coffered Ceiling(s) |
| Room 2 | Main | Dining Ro | 19.58 | 11.97 | Hardwood Floor, Combined w/Dining, Coffered Ceiling(s) |
| Room 3 | Main | Kitchen | 14.01 | 16.99 | Tile Floor, Stainless Steel Appl, Centre Island |
| Room 4 | Main | Breakfast | 14.01 | 16.99 | Tile Floor, W/O To Patio |
| Room 5 | Main | Family Ro | 14.99 | 12.99 | Hardwood Floor, Gas Fireplace, Coffered Ceiling(s) |
| Room 6 | Main | Office | 8.99 | 10.99 | Hardwood Floor, French Doors, Coffered Ceiling(s) |
| Room 7 | Second | Primary B | 14.99 | 14.99 | Hardwood Floor, Walk-In Closet(s), 5 Pc Ensuite |
| Room 8 | Second | Bedroom 2 | 12.99 | 8.99 | Hardwood Floor, Walk-In Closet(s) |
| Room 9 | Second | Bedroom 3 | 15.06 | 12.99 | Hardwood Floor, Bay Window, Double Closet |
| Room 10 | Second | Bedroom 4 | 11.97 | 8.99 | Hardwood Floor, Walk-In Closet(s) |
| Room 11 | Basement | Great Roo | 49.2 | 15.02 | Pot Lights, Wet Bar |
| Room 12 | Basement | Bathroom | 2 Pc Bath |
| Washroom Type | No. of Pieces | Level |
| Washroom Type 1 | 2 | Main |
| Washroom Type 2 | 5 | Second |
| Washroom Type 3 | 4 | Second |
| Washroom Type 4 | 2 | Basement |
| Washroom Type 5 | 0 | |
| Washroom Type 6 | 2 | Main |
| Washroom Type 7 | 5 | Second |
| Washroom Type 8 | 4 | Second |
| Washroom Type 9 | 2 | Basement |
| Washroom Type 10 | 0 |
| Total Area: | 0.00 |
| Approximatly Age: | 6-15 |
| Property Type: | Link |
| Style: | 2-Storey |
| Exterior: | Stone, Stucco (Plaster) |
| Garage Type: | Attached |
| Drive Parking Spaces: | 4 |
| Pool: | None |
| Approximatly Age: | 6-15 |
| Approximatly Square Footage: | 2500-3000 |
| CAC Included: | N |
| Water Included: | N |
| Cabel TV Included: | N |
| Common Elements Included: | N |
| Heat Included: | N |
| Parking Included: | N |
| Condo Tax Included: | N |
| Building Insurance Included: | N |
| Fireplace/Stove: | Y |
| Heat Type: | Forced Air |
| Central Air Conditioning: | Central Air |
| Central Vac: | N |
| Laundry Level: | Syste |
| Ensuite Laundry: | F |
| Sewers: | Sewer |
$
%
Years
This calculator is for demonstration purposes only. Always consult a professional
financial advisor before making personal financial decisions.
| Although the information displayed is believed to be accurate, no warranties or representations are made of any kind. |
| RIGHT AT HOME REALTY |
|
|
.jpg?src=Custom)
SAJJAD AHMAD
Broker
Dir:
416-548-7854
Bus:
416-548-7854
Fax:
416-981-7184
| Virtual Tour | Book Showing | Email a Friend |
Jump To:
At a Glance:
| Type: | Freehold - Link |
| Area: | York |
| Municipality: | King |
| Neighbourhood: | King City |
| Style: | 2-Storey |
| Approximate Age: | 6-15 |
| Tax: | $7,935.7 |
| Beds: | 4 |
| Baths: | 4 |
| Fireplace: | Y |
| Pool: | None |
Locatin Map:
Payment Calculator:
- Color Examples
- Red
- Magenta
- Gold
- Green
- Black and Gold
- Dark Navy Blue And Gold
- Cyan
- Black
- Purple
- Brown Cream
- Blue and Black
- Orange and Black
- Default
- Device Examples
