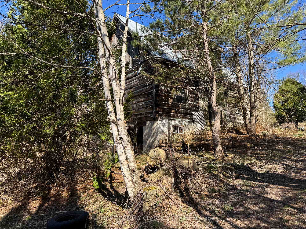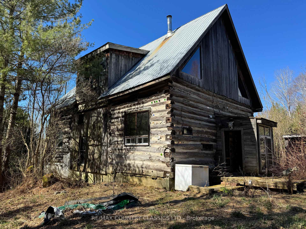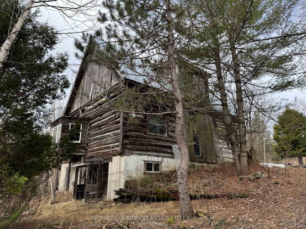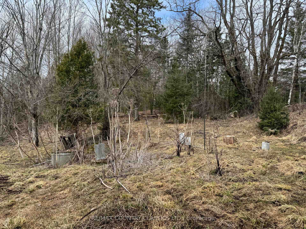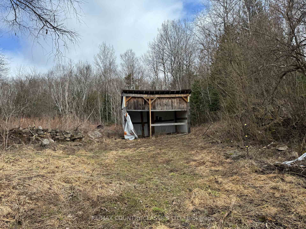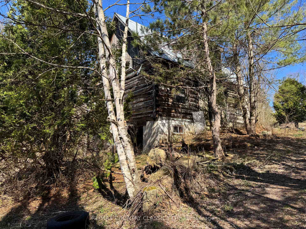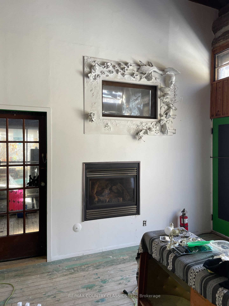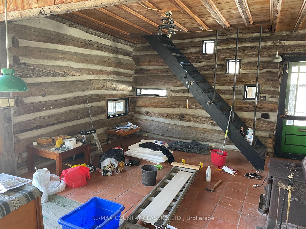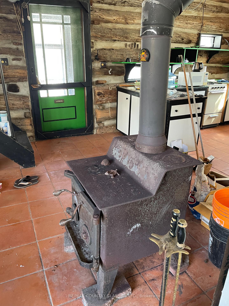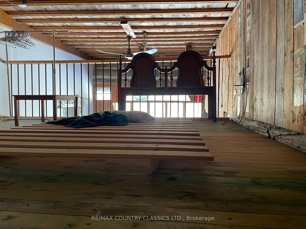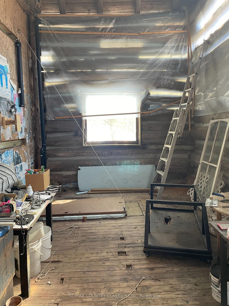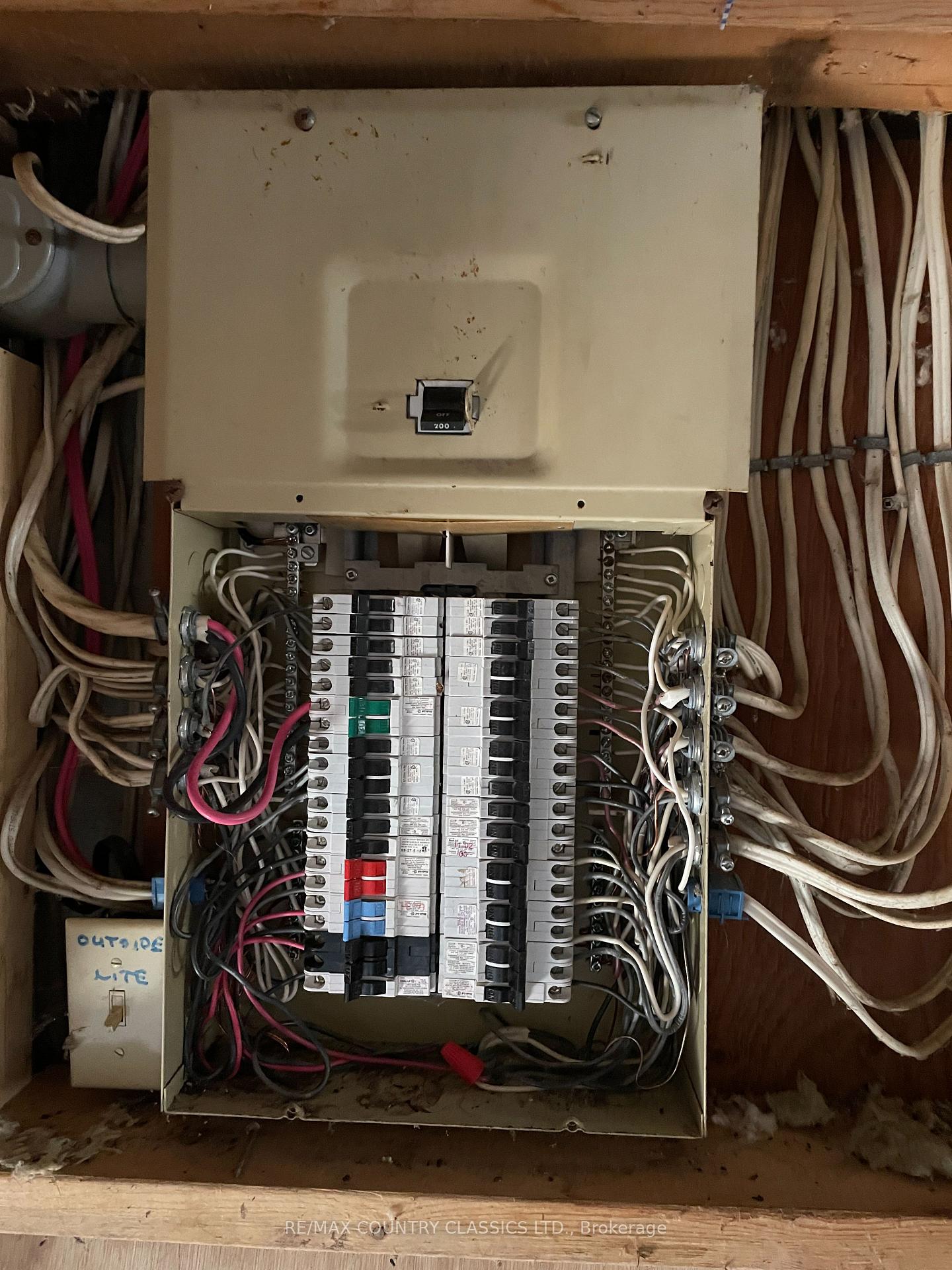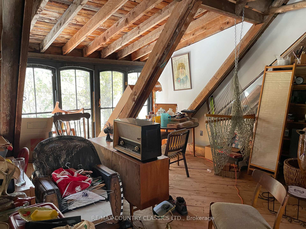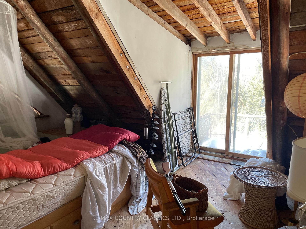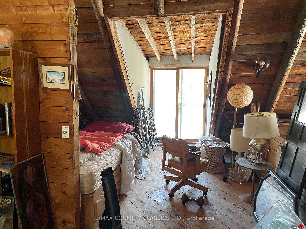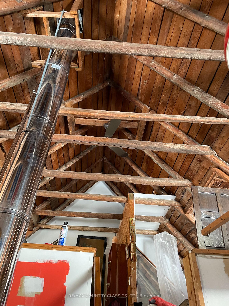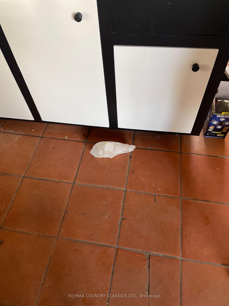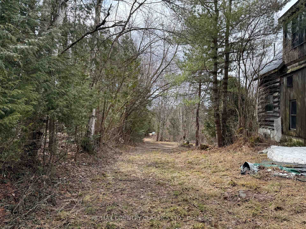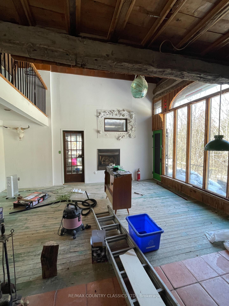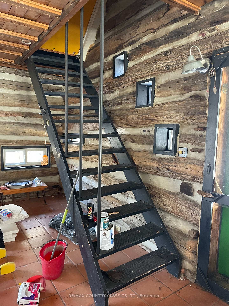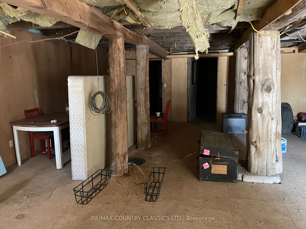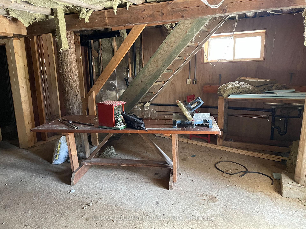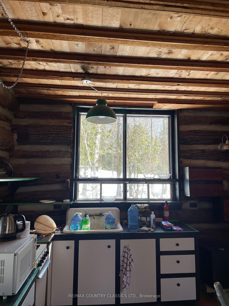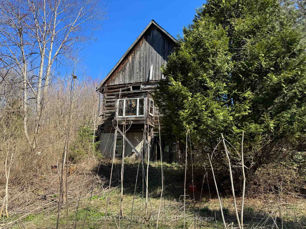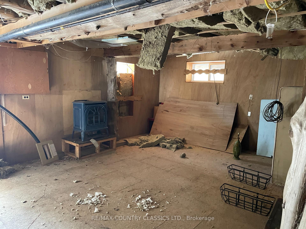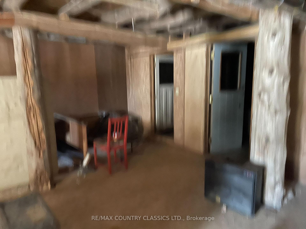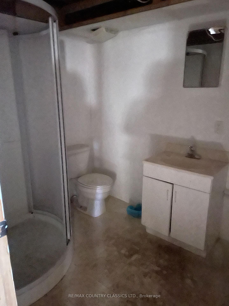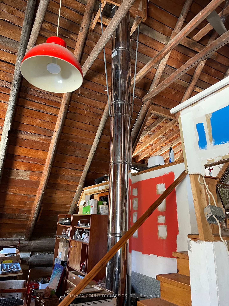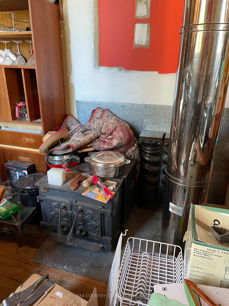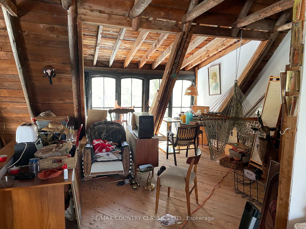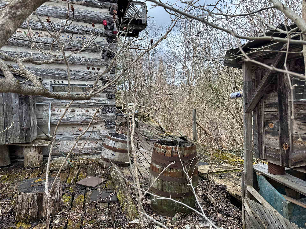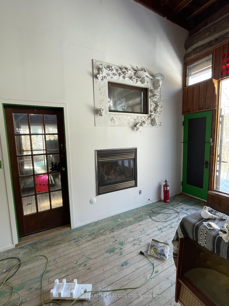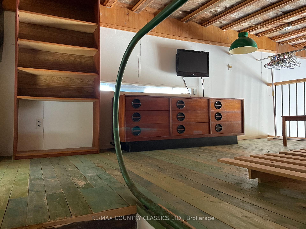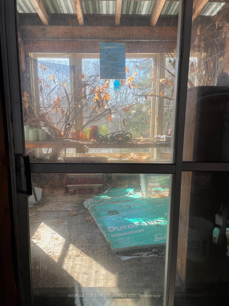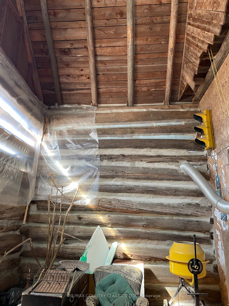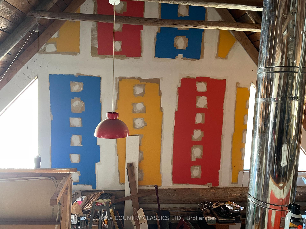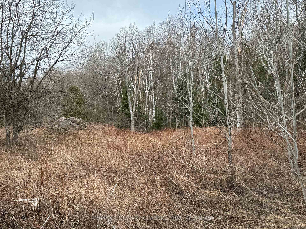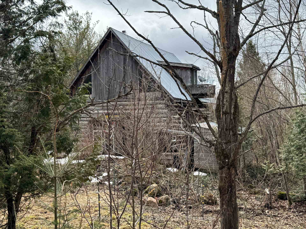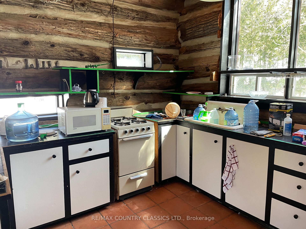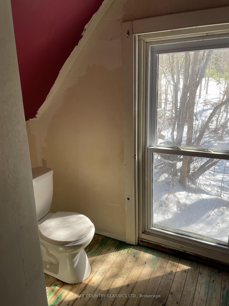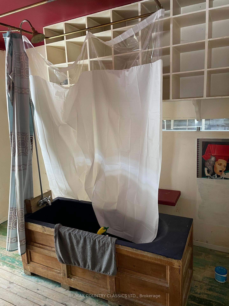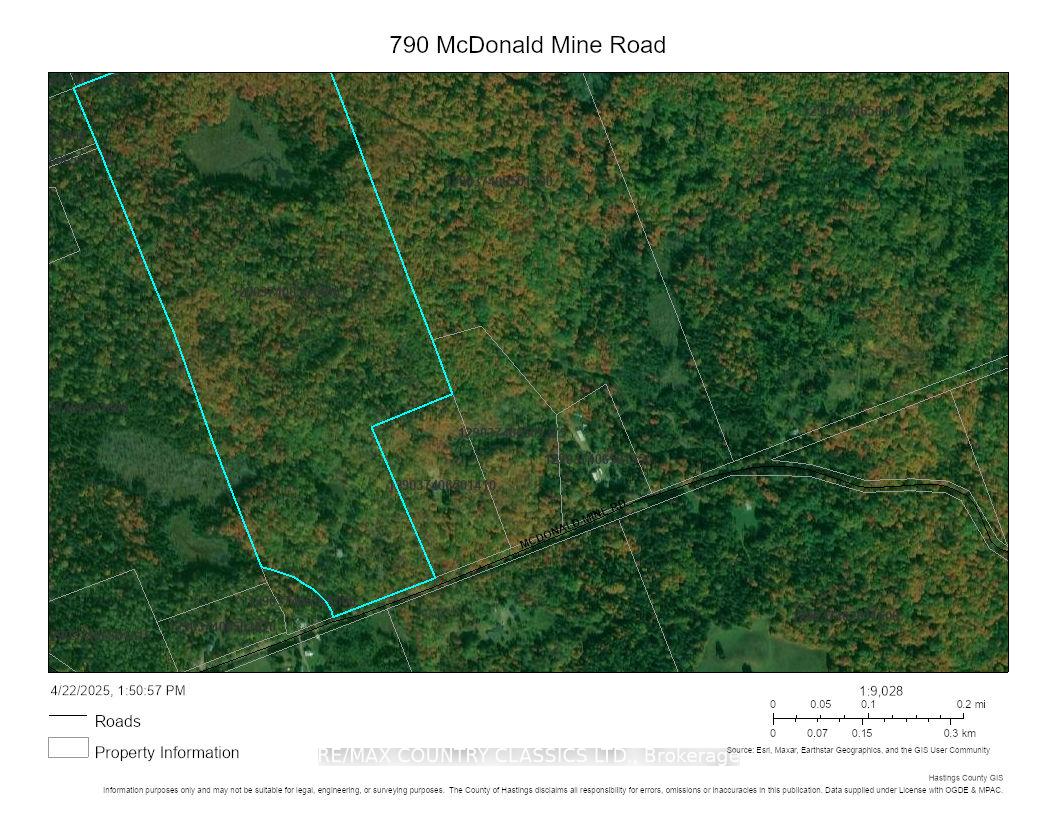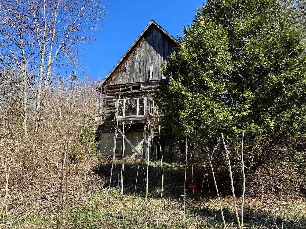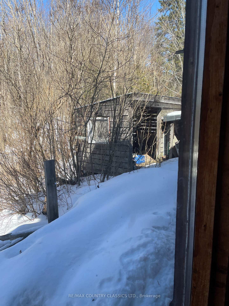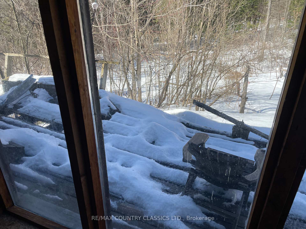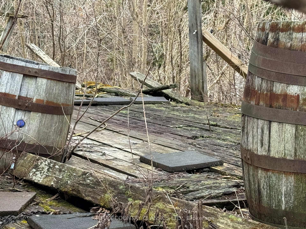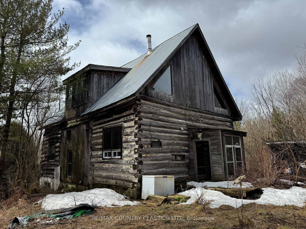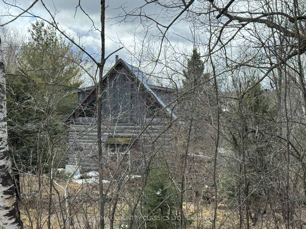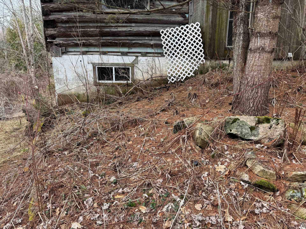$369,900
Available - For Sale
Listing ID: X12115088
790 Mcdonald Mine Road , Hastings Highlands, K0L 1C0, Hastings
| Great potential! Two bedroom log home situated back from the road in 89.7 +/- Acres. The main floor features open concept living room, dining room, country kitchen and a 4 piece bath. Upstairs loft is one bedroom which overlooks the living room and the other side has a large bedroom and office area. Downstairs features a walkout basement, large area for a livingroom, 3 piece bath, bedroom area and roughed in for a kitchenette. The property is well treed and there is a sugar bush on the property and various minerals (quartz, tourmaline, feldspar, granite and corundum) and is 62 kms away from the gates of Algonquin Park. The home has been rented out over the last few years and needs some love to be brough back to its original beauty! *** Property comes with both mineral and logging rights and are owned *** Approximately 300 yards north of the house, there are two acres which are cleared of trees, where two horses were kept in an existing barn. |
| Price | $369,900 |
| Taxes: | $3541.99 |
| Occupancy: | Partial |
| Address: | 790 Mcdonald Mine Road , Hastings Highlands, K0L 1C0, Hastings |
| Acreage: | 50-99.99 |
| Directions/Cross Streets: | Musclow Greenview Road and McDonald Mine Road |
| Rooms: | 7 |
| Rooms +: | 1 |
| Bedrooms: | 2 |
| Bedrooms +: | 1 |
| Family Room: | F |
| Basement: | Walk-Out, Partially Fi |
| Level/Floor | Room | Length(ft) | Width(ft) | Descriptions | |
| Room 1 | Main | Kitchen | 12.33 | 10.76 | |
| Room 2 | Main | Living Ro | 13.42 | 17.12 | Fireplace |
| Room 3 | Main | Dining Ro | 8.89 | 17.06 | |
| Room 4 | Main | Bathroom | 6.2 | 9.97 | 4 Pc Bath |
| Room 5 | Main | Sunroom | 29.78 | 17.42 | |
| Room 6 | Second | Bedroom | 11.71 | 15.06 | |
| Room 7 | Second | Bedroom | 29.78 | 14.6 | |
| Room 8 | Second | Office | 29.78 | 11.78 | |
| Room 9 | Basement | Recreatio | 29.78 | 24.57 | |
| Room 10 | Basement | Bathroom | 9.87 | 7.94 | 3 Pc Bath |
| Washroom Type | No. of Pieces | Level |
| Washroom Type 1 | 4 | Main |
| Washroom Type 2 | 3 | Basement |
| Washroom Type 3 | 0 | |
| Washroom Type 4 | 0 | |
| Washroom Type 5 | 0 | |
| Washroom Type 6 | 4 | Main |
| Washroom Type 7 | 3 | Basement |
| Washroom Type 8 | 0 | |
| Washroom Type 9 | 0 | |
| Washroom Type 10 | 0 | |
| Washroom Type 11 | 4 | Main |
| Washroom Type 12 | 3 | Basement |
| Washroom Type 13 | 0 | |
| Washroom Type 14 | 0 | |
| Washroom Type 15 | 0 | |
| Washroom Type 16 | 4 | Main |
| Washroom Type 17 | 3 | Basement |
| Washroom Type 18 | 0 | |
| Washroom Type 19 | 0 | |
| Washroom Type 20 | 0 | |
| Washroom Type 21 | 4 | Main |
| Washroom Type 22 | 3 | Basement |
| Washroom Type 23 | 0 | |
| Washroom Type 24 | 0 | |
| Washroom Type 25 | 0 | |
| Washroom Type 26 | 4 | Main |
| Washroom Type 27 | 3 | Basement |
| Washroom Type 28 | 0 | |
| Washroom Type 29 | 0 | |
| Washroom Type 30 | 0 | |
| Washroom Type 31 | 4 | Main |
| Washroom Type 32 | 3 | Basement |
| Washroom Type 33 | 0 | |
| Washroom Type 34 | 0 | |
| Washroom Type 35 | 0 | |
| Washroom Type 36 | 4 | Main |
| Washroom Type 37 | 3 | Basement |
| Washroom Type 38 | 0 | |
| Washroom Type 39 | 0 | |
| Washroom Type 40 | 0 | |
| Washroom Type 41 | 4 | Main |
| Washroom Type 42 | 3 | Basement |
| Washroom Type 43 | 0 | |
| Washroom Type 44 | 0 | |
| Washroom Type 45 | 0 | |
| Washroom Type 46 | 4 | Main |
| Washroom Type 47 | 3 | Basement |
| Washroom Type 48 | 0 | |
| Washroom Type 49 | 0 | |
| Washroom Type 50 | 0 | |
| Washroom Type 51 | 4 | Main |
| Washroom Type 52 | 3 | Basement |
| Washroom Type 53 | 0 | |
| Washroom Type 54 | 0 | |
| Washroom Type 55 | 0 | |
| Washroom Type 56 | 4 | Main |
| Washroom Type 57 | 3 | Basement |
| Washroom Type 58 | 0 | |
| Washroom Type 59 | 0 | |
| Washroom Type 60 | 0 | |
| Washroom Type 61 | 4 | Main |
| Washroom Type 62 | 3 | Basement |
| Washroom Type 63 | 0 | |
| Washroom Type 64 | 0 | |
| Washroom Type 65 | 0 | |
| Washroom Type 66 | 4 | Main |
| Washroom Type 67 | 3 | Basement |
| Washroom Type 68 | 0 | |
| Washroom Type 69 | 0 | |
| Washroom Type 70 | 0 | |
| Washroom Type 71 | 4 | Main |
| Washroom Type 72 | 3 | Basement |
| Washroom Type 73 | 0 | |
| Washroom Type 74 | 0 | |
| Washroom Type 75 | 0 | |
| Washroom Type 76 | 4 | Main |
| Washroom Type 77 | 3 | Basement |
| Washroom Type 78 | 0 | |
| Washroom Type 79 | 0 | |
| Washroom Type 80 | 0 |
| Total Area: | 0.00 |
| Approximatly Age: | 31-50 |
| Property Type: | Detached |
| Style: | 1 1/2 Storey |
| Exterior: | Log |
| Garage Type: | None |
| (Parking/)Drive: | Lane, Priv |
| Drive Parking Spaces: | 10 |
| Park #1 | |
| Parking Type: | Lane, Priv |
| Park #2 | |
| Parking Type: | Lane |
| Park #3 | |
| Parking Type: | Private |
| Pool: | None |
| Other Structures: | Barn, Out Buil |
| Approximatly Age: | 31-50 |
| Approximatly Square Footage: | 1500-2000 |
| Property Features: | Golf, Hospital |
| CAC Included: | N |
| Water Included: | N |
| Cabel TV Included: | N |
| Common Elements Included: | N |
| Heat Included: | N |
| Parking Included: | N |
| Condo Tax Included: | N |
| Building Insurance Included: | N |
| Fireplace/Stove: | Y |
| Heat Type: | Baseboard |
| Central Air Conditioning: | None |
| Central Vac: | N |
| Laundry Level: | Syste |
| Ensuite Laundry: | F |
| Sewers: | Septic |
| Water: | Drilled W |
| Water Supply Types: | Drilled Well |
| Utilities-Cable: | N |
| Utilities-Hydro: | Y |
$
%
Years
This calculator is for demonstration purposes only. Always consult a professional
financial advisor before making personal financial decisions.
| Although the information displayed is believed to be accurate, no warranties or representations are made of any kind. |
| RE/MAX COUNTRY CLASSICS LTD. |
|
|
.jpg?src=Custom)
Dir:
416-548-7854
Bus:
416-548-7854
Fax:
416-981-7184
| Book Showing | Email a Friend |
Jump To:
At a Glance:
| Type: | Freehold - Detached |
| Area: | Hastings |
| Municipality: | Hastings Highlands |
| Neighbourhood: | Monteagle Ward |
| Style: | 1 1/2 Storey |
| Approximate Age: | 31-50 |
| Tax: | $3,541.99 |
| Beds: | 2+1 |
| Baths: | 2 |
| Fireplace: | Y |
| Pool: | None |
Locatin Map:
Payment Calculator:
- Color Examples
- Red
- Magenta
- Gold
- Green
- Black and Gold
- Dark Navy Blue And Gold
- Cyan
- Black
- Purple
- Brown Cream
- Blue and Black
- Orange and Black
- Default
- Device Examples
