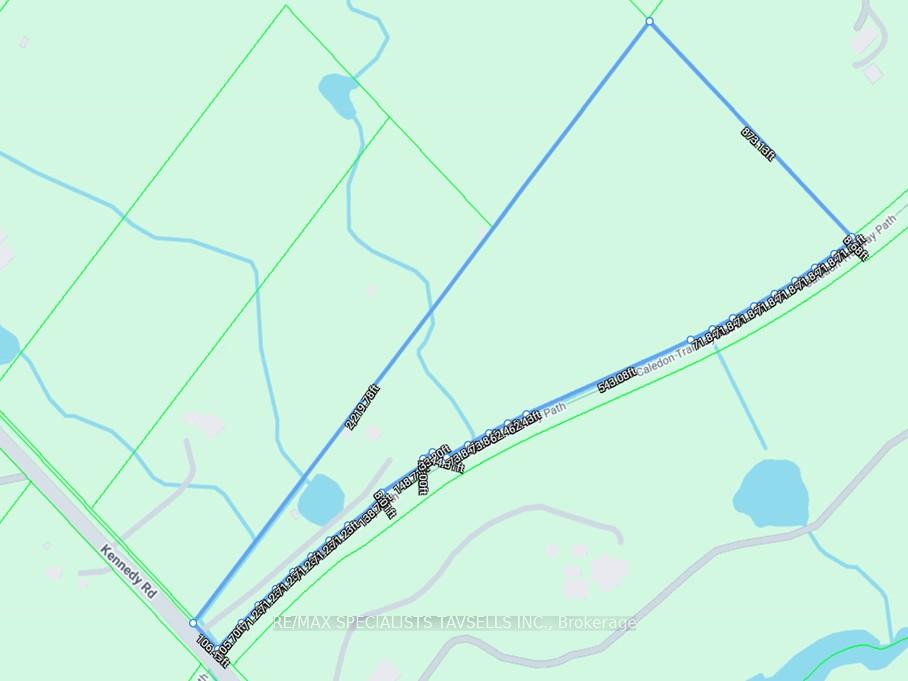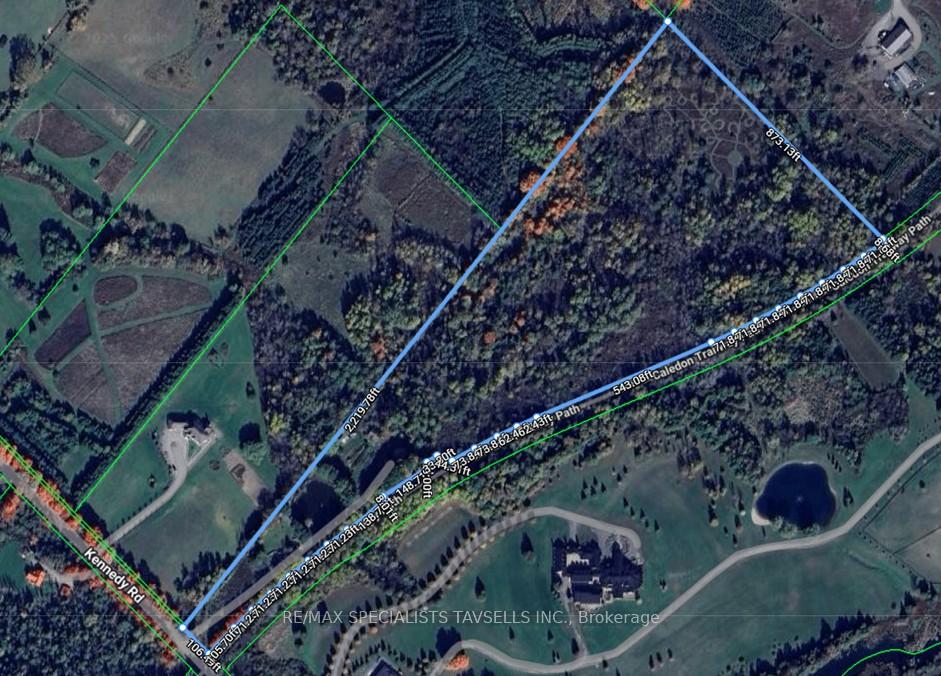$1,949,000
Available - For Sale
Listing ID: W12120742
15993 Kennedy Road , Caledon, L7C 2H8, Peel
| Enjoy 22.1 + Acres of Private Property Located Neighboring the Scenic Caledon Trail with 2,219 Ft of Lot Depth. Enjoy The Charm of Country Living. This Unique Property Features Multiple Rustic Structures Offering Endless Potential for Creative Use, to include (1) Main house 1,400 sq ft (2) Silo building 2000 sq ft (3) Shipping container 732 sq ft (4) Cabin 600 sq ft. As well as outbuildings to include Quonset hut for storage, large greenhouse, small barn, Chicken house and enclosure & shed. Set in a scenic location Surrounded by Estate Lands and Luxury Custom-Built Homes. The Perfect Parcel of Land to Potentially Build Your Dream Home. Discover A Unique Off-Grid Sanctuary Nestled in Nature Perfect for Those Seeking Peace, Privacy, And the Freedom to Live Simply. This Is a Rare Chance to Own a One-Of-A-Kind Natural Haven with Room to Make Your Vision A Reality. This is a True Off-Grid Lifestyle Opportunity. Buyers Are Encouraged to Conduct Their Own Due Diligence Regarding Permits, Zoning, And Potential Upgrades. This Property Is Being Sold "AS IS, WHERE IS" Without Any Representations or Warranties from The Sellers. Ideally Located Just Minutes from Highway 410 And Brampton, With Public School and Conservation Area, Forks of the Credit and Is Surrounded By Year-Round Endless Recreational Opportunities, Enjoy A Peaceful Walk Along The Stunning Caledon Trail Or Tee Off At The Nearby Osprey Valley Golf Club, Home To The RBC Canadian Open And A Cornerstone Of Canadian Golf. For Skiing and Snowboarding Enthusiasts, The Caledon Ski Club Is Just Minutes Away, Offering World-Class Slopes, Programs, And Terrain Park. |
| Price | $1,949,000 |
| Taxes: | $6200.00 |
| Occupancy: | Owner |
| Address: | 15993 Kennedy Road , Caledon, L7C 2H8, Peel |
| Acreage: | 10-24.99 |
| Directions/Cross Streets: | Kennedy N Of Olde Baseline |
| Rooms: | 6 |
| Rooms +: | 8 |
| Bedrooms: | 2 |
| Bedrooms +: | 4 |
| Family Room: | T |
| Basement: | Crawl Space |
| Level/Floor | Room | Length(ft) | Width(ft) | Descriptions | |
| Room 1 | Main | Kitchen | 22.63 | 11.38 | Open Concept, Beamed Ceilings, W/O To Sunroom |
| Room 2 | Main | Living Ro | 22.63 | 18.76 | Open Concept, Wood Stove, W/O To Porch |
| Room 3 | Second | Primary B | 20.8 | 10.69 | Wood, Vaulted Ceiling(s), Semi Ensuite |
| Room 4 | Second | Bedroom | 10.1 | 7.97 | Wood |
| Room 5 | Second | Other | 9.51 | 7.97 | Wood |
| Room 6 | Lower | Kitchen | 12.69 | 15.15 | Eat-in Kitchen, Laminate, W/O To Deck |
| Room 7 | Lower | Living Ro | 19.45 | 8.53 | Laminate, W/O To Deck |
| Room 8 | Lower | Bedroom | 19.45 | 8.07 | W/O To Deck |
| Room 9 | Second | Kitchen | |||
| Room 10 | Second | Living Ro | |||
| Room 11 | Second | Bedroom |
| Washroom Type | No. of Pieces | Level |
| Washroom Type 1 | 3 | Second |
| Washroom Type 2 | 4 | |
| Washroom Type 3 | 3 | |
| Washroom Type 4 | 0 | |
| Washroom Type 5 | 0 | |
| Washroom Type 6 | 3 | Second |
| Washroom Type 7 | 4 | |
| Washroom Type 8 | 3 | |
| Washroom Type 9 | 0 | |
| Washroom Type 10 | 0 | |
| Washroom Type 11 | 3 | Second |
| Washroom Type 12 | 4 | |
| Washroom Type 13 | 3 | |
| Washroom Type 14 | 0 | |
| Washroom Type 15 | 0 | |
| Washroom Type 16 | 3 | Second |
| Washroom Type 17 | 4 | |
| Washroom Type 18 | 3 | |
| Washroom Type 19 | 0 | |
| Washroom Type 20 | 0 | |
| Washroom Type 21 | 3 | Second |
| Washroom Type 22 | 4 | |
| Washroom Type 23 | 3 | |
| Washroom Type 24 | 0 | |
| Washroom Type 25 | 0 | |
| Washroom Type 26 | 3 | Second |
| Washroom Type 27 | 4 | |
| Washroom Type 28 | 3 | |
| Washroom Type 29 | 0 | |
| Washroom Type 30 | 0 | |
| Washroom Type 31 | 3 | Second |
| Washroom Type 32 | 4 | |
| Washroom Type 33 | 3 | |
| Washroom Type 34 | 0 | |
| Washroom Type 35 | 0 | |
| Washroom Type 36 | 3 | Second |
| Washroom Type 37 | 4 | |
| Washroom Type 38 | 3 | |
| Washroom Type 39 | 0 | |
| Washroom Type 40 | 0 | |
| Washroom Type 41 | 3 | Second |
| Washroom Type 42 | 4 | |
| Washroom Type 43 | 3 | |
| Washroom Type 44 | 0 | |
| Washroom Type 45 | 0 | |
| Washroom Type 46 | 3 | Second |
| Washroom Type 47 | 4 | |
| Washroom Type 48 | 3 | |
| Washroom Type 49 | 0 | |
| Washroom Type 50 | 0 | |
| Washroom Type 51 | 3 | Second |
| Washroom Type 52 | 4 | |
| Washroom Type 53 | 3 | |
| Washroom Type 54 | 0 | |
| Washroom Type 55 | 0 | |
| Washroom Type 56 | 3 | Second |
| Washroom Type 57 | 4 | |
| Washroom Type 58 | 3 | |
| Washroom Type 59 | 0 | |
| Washroom Type 60 | 0 | |
| Washroom Type 61 | 3 | Second |
| Washroom Type 62 | 4 | |
| Washroom Type 63 | 3 | |
| Washroom Type 64 | 0 | |
| Washroom Type 65 | 0 | |
| Washroom Type 66 | 3 | Second |
| Washroom Type 67 | 4 | |
| Washroom Type 68 | 3 | |
| Washroom Type 69 | 0 | |
| Washroom Type 70 | 0 | |
| Washroom Type 71 | 3 | Second |
| Washroom Type 72 | 4 | |
| Washroom Type 73 | 3 | |
| Washroom Type 74 | 0 | |
| Washroom Type 75 | 0 | |
| Washroom Type 76 | 3 | Second |
| Washroom Type 77 | 4 | |
| Washroom Type 78 | 3 | |
| Washroom Type 79 | 0 | |
| Washroom Type 80 | 0 | |
| Washroom Type 81 | 3 | Second |
| Washroom Type 82 | 4 | |
| Washroom Type 83 | 3 | |
| Washroom Type 84 | 0 | |
| Washroom Type 85 | 0 |
| Total Area: | 0.00 |
| Property Type: | Detached |
| Style: | 2-Storey |
| Exterior: | Other, Stucco (Plaster) |
| Garage Type: | None |
| (Parking/)Drive: | Private |
| Drive Parking Spaces: | 10 |
| Park #1 | |
| Parking Type: | Private |
| Park #2 | |
| Parking Type: | Private |
| Pool: | None |
| Other Structures: | Garden Shed, G |
| Approximatly Square Footage: | 3000-3500 |
| Property Features: | Lake/Pond |
| CAC Included: | N |
| Water Included: | N |
| Cabel TV Included: | N |
| Common Elements Included: | N |
| Heat Included: | N |
| Parking Included: | N |
| Condo Tax Included: | N |
| Building Insurance Included: | N |
| Fireplace/Stove: | Y |
| Heat Type: | Radiant |
| Central Air Conditioning: | None |
| Central Vac: | N |
| Laundry Level: | Syste |
| Ensuite Laundry: | F |
| Elevator Lift: | False |
| Sewers: | Other |
| Utilities-Cable: | N |
| Utilities-Hydro: | N |
$
%
Years
This calculator is for demonstration purposes only. Always consult a professional
financial advisor before making personal financial decisions.
| Although the information displayed is believed to be accurate, no warranties or representations are made of any kind. |
| RE/MAX SPECIALISTS TAVSELLS INC. |
|
|
.jpg?src=Custom)
Dir:
Rear 873.13 ft
| Virtual Tour | Book Showing | Email a Friend |
Jump To:
At a Glance:
| Type: | Freehold - Detached |
| Area: | Peel |
| Municipality: | Caledon |
| Neighbourhood: | Rural Caledon |
| Style: | 2-Storey |
| Tax: | $6,200 |
| Beds: | 2+4 |
| Baths: | 3 |
| Fireplace: | Y |
| Pool: | None |
Locatin Map:
Payment Calculator:
- Color Examples
- Red
- Magenta
- Gold
- Green
- Black and Gold
- Dark Navy Blue And Gold
- Cyan
- Black
- Purple
- Brown Cream
- Blue and Black
- Orange and Black
- Default
- Device Examples




