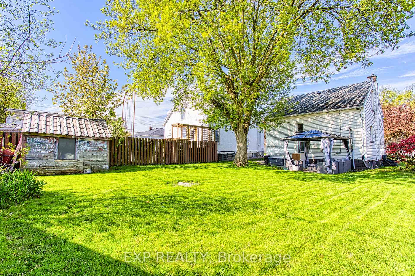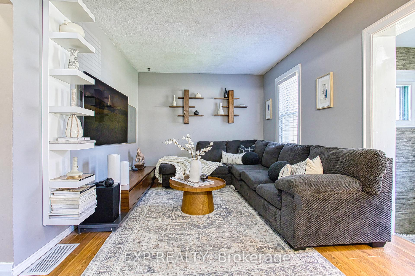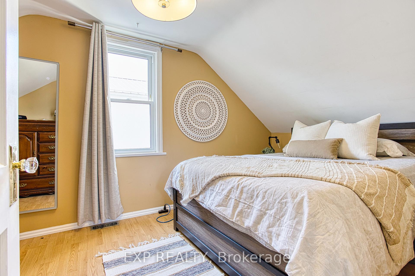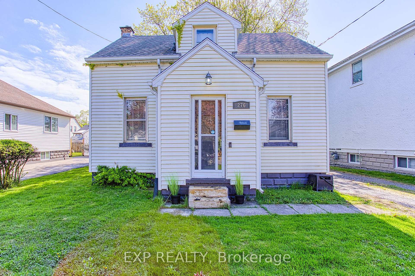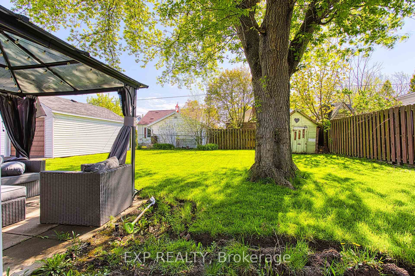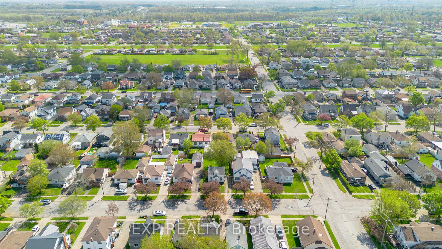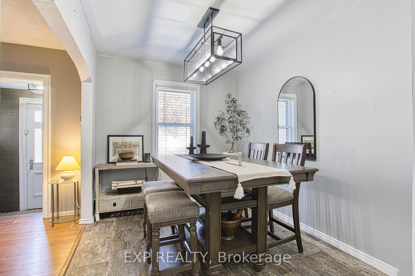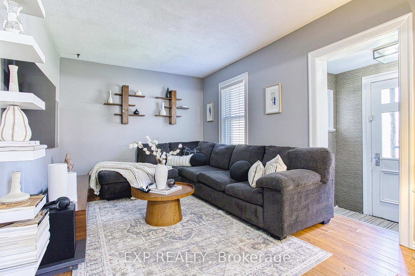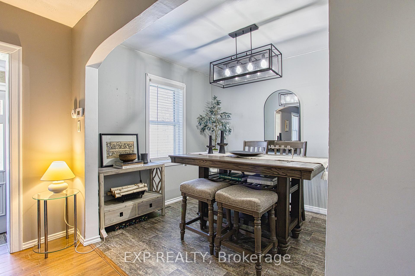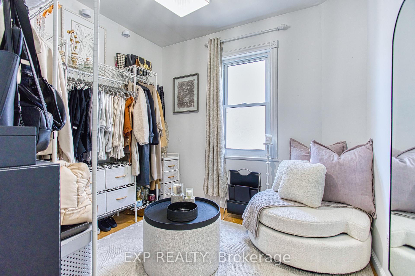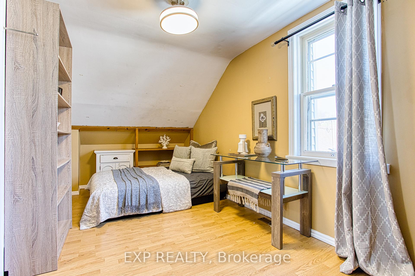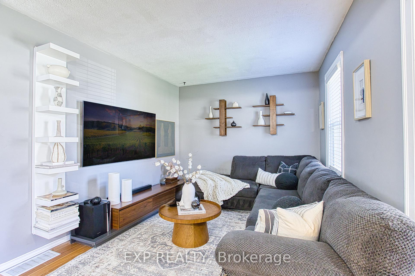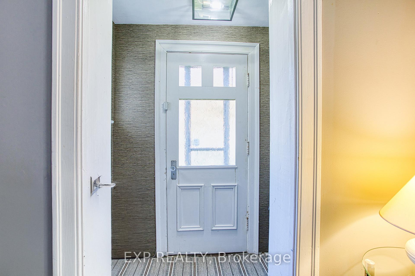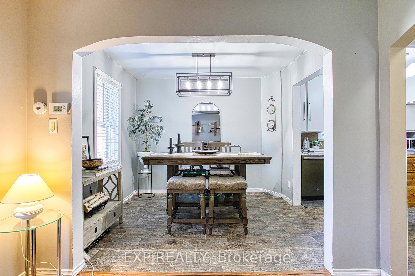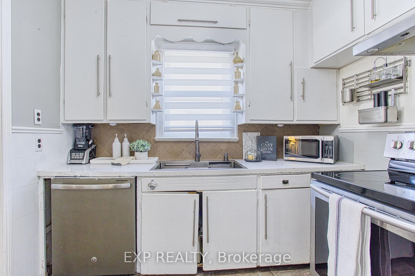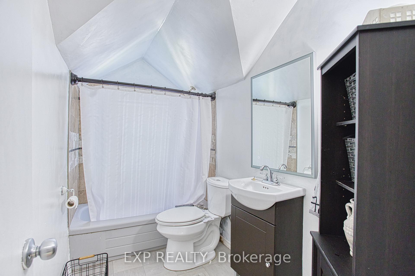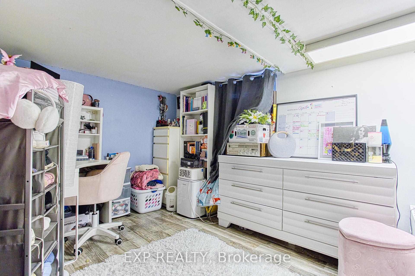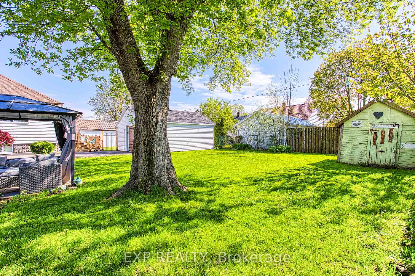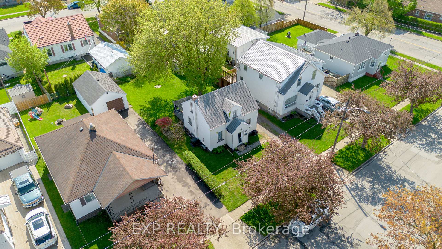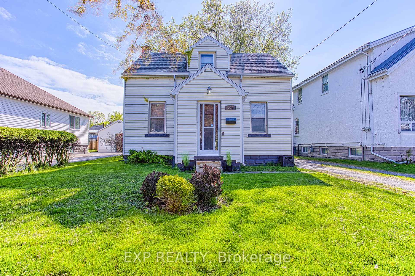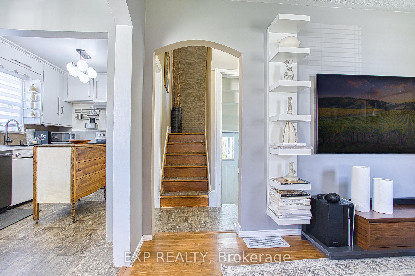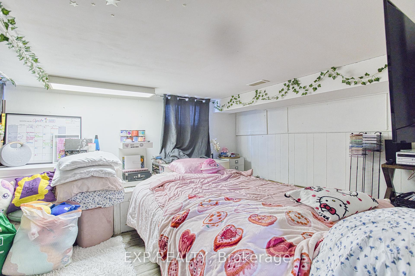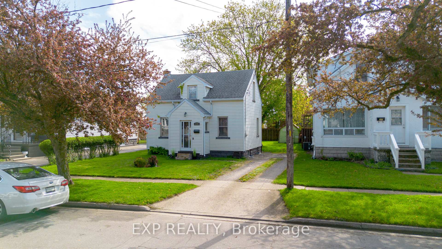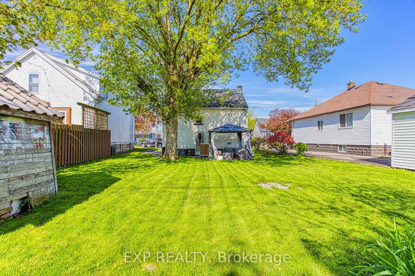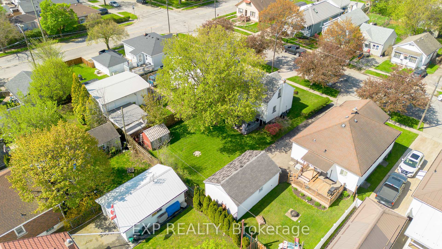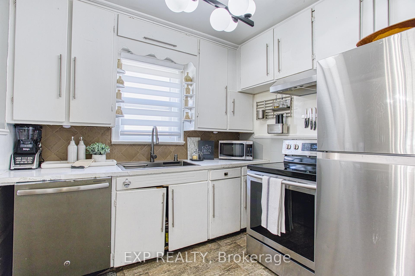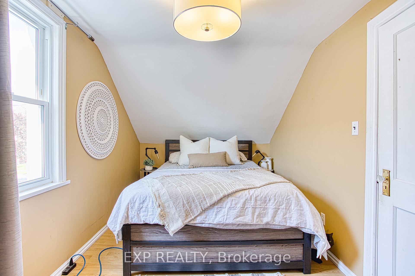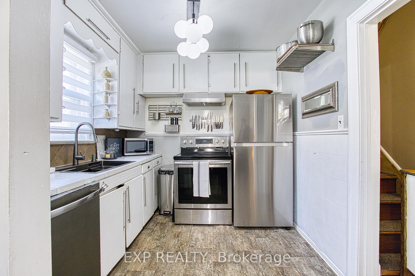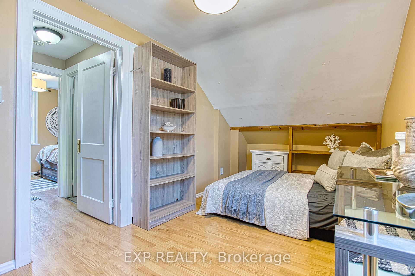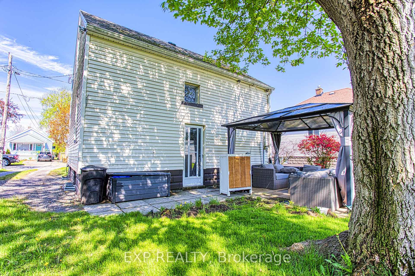$385,000
Available - For Sale
Listing ID: X12133457
276 Mcalpine Aven South , Welland, L3B 1T9, Niagara
| Welcome to 276 McAlpine Ave South a warm and welcoming home located on a quiet, tree-lined street in a well-established neighbourhood of Welland. This charming property offers a blend of comfort, functionality, and untapped potential, making it an ideal choice for first-time buyers, growing families, or investors. As you step inside, you'll immediately feel the cozy atmosphere this home offers. The layout is thoughtfully designed with a generous dining area, perfect for hosting family meals or entertaining guests. Whether you're enjoying quiet evenings at home or celebrating special occasions, this space is ready to accommodate your lifestyle. The home features spacious bedrooms that provide plenty of room for rest and relaxation, as well as the flexibility for a home office or nursery. The living areas are filled with natural light, creating an inviting environment throughout. One of the standout features of this property is the extra-deep backyard lot, offering endless possibilities. Whether you dream of a lush garden, space for kids and pets to play, or adding a future patio or outdoor entertaining area, this yard delivers. A backyard shed offers convenient storage for tools, bikes, or seasonal equipment. Downstairs, the unfinished basement presents a blank canvas ready for your creative vision. Create a custom rec room, home gym, workshop, or additional living space the choice is yours. Conveniently located near schools, parks, shopping, and transit, 276 McAlpine Ave South offers the peace of a quiet street with the convenience of nearby amenities. With its solid structure, spacious lot, and inviting feel, this home is full of potential and ready for its next chapter. Don't miss this great opportunity. |
| Price | $385,000 |
| Taxes: | $2200.00 |
| Occupancy: | Owner |
| Address: | 276 Mcalpine Aven South , Welland, L3B 1T9, Niagara |
| Directions/Cross Streets: | Hagar to McAlpine |
| Rooms: | 3 |
| Rooms +: | 1 |
| Bedrooms: | 3 |
| Bedrooms +: | 1 |
| Family Room: | F |
| Basement: | Full, Partially Fi |
| Level/Floor | Room | Length(ft) | Width(ft) | Descriptions | |
| Room 1 | Main | Foyer | 6.66 | 3.58 | |
| Room 2 | Main | Living Ro | 14.01 | 9.74 | |
| Room 3 | Main | Dining Ro | 8.43 | 9.74 | |
| Room 4 | Main | Kitchen | 8.07 | 9.15 | |
| Room 5 | Main | Bedroom | 8.07 | 9.15 | |
| Room 6 | Second | Bedroom 2 | 8.07 | 15.15 | |
| Room 7 | Second | Bedroom 3 | 8.07 | 19.25 | |
| Room 8 | Second | Bathroom | 5.67 | 9.25 | 4 Pc Bath |
| Room 9 | Basement | Bedroom 4 | 11.09 | 19.25 |
| Washroom Type | No. of Pieces | Level |
| Washroom Type 1 | 4 | Second |
| Washroom Type 2 | 0 | |
| Washroom Type 3 | 0 | |
| Washroom Type 4 | 0 | |
| Washroom Type 5 | 0 | |
| Washroom Type 6 | 4 | Second |
| Washroom Type 7 | 0 | |
| Washroom Type 8 | 0 | |
| Washroom Type 9 | 0 | |
| Washroom Type 10 | 0 | |
| Washroom Type 11 | 4 | Second |
| Washroom Type 12 | 0 | |
| Washroom Type 13 | 0 | |
| Washroom Type 14 | 0 | |
| Washroom Type 15 | 0 | |
| Washroom Type 16 | 4 | Second |
| Washroom Type 17 | 0 | |
| Washroom Type 18 | 0 | |
| Washroom Type 19 | 0 | |
| Washroom Type 20 | 0 | |
| Washroom Type 21 | 4 | Second |
| Washroom Type 22 | 0 | |
| Washroom Type 23 | 0 | |
| Washroom Type 24 | 0 | |
| Washroom Type 25 | 0 | |
| Washroom Type 26 | 4 | Second |
| Washroom Type 27 | 0 | |
| Washroom Type 28 | 0 | |
| Washroom Type 29 | 0 | |
| Washroom Type 30 | 0 |
| Total Area: | 0.00 |
| Property Type: | Detached |
| Style: | 1 1/2 Storey |
| Exterior: | Vinyl Siding |
| Garage Type: | None |
| (Parking/)Drive: | Private |
| Drive Parking Spaces: | 3 |
| Park #1 | |
| Parking Type: | Private |
| Park #2 | |
| Parking Type: | Private |
| Pool: | None |
| Approximatly Square Footage: | 700-1100 |
| CAC Included: | N |
| Water Included: | N |
| Cabel TV Included: | N |
| Common Elements Included: | N |
| Heat Included: | N |
| Parking Included: | N |
| Condo Tax Included: | N |
| Building Insurance Included: | N |
| Fireplace/Stove: | N |
| Heat Type: | Forced Air |
| Central Air Conditioning: | Central Air |
| Central Vac: | N |
| Laundry Level: | Syste |
| Ensuite Laundry: | F |
| Sewers: | Sewer |
$
%
Years
This calculator is for demonstration purposes only. Always consult a professional
financial advisor before making personal financial decisions.
| Although the information displayed is believed to be accurate, no warranties or representations are made of any kind. |
| EXP REALTY |
|
|
.jpg?src=Custom)
Dir:
416-548-7854
Bus:
416-548-7854
Fax:
416-981-7184
| Virtual Tour | Book Showing | Email a Friend |
Jump To:
At a Glance:
| Type: | Freehold - Detached |
| Area: | Niagara |
| Municipality: | Welland |
| Neighbourhood: | 773 - Lincoln/Crowland |
| Style: | 1 1/2 Storey |
| Tax: | $2,200 |
| Beds: | 3+1 |
| Baths: | 1 |
| Fireplace: | N |
| Pool: | None |
Locatin Map:
Payment Calculator:
- Color Examples
- Red
- Magenta
- Gold
- Green
- Black and Gold
- Dark Navy Blue And Gold
- Cyan
- Black
- Purple
- Brown Cream
- Blue and Black
- Orange and Black
- Default
- Device Examples
