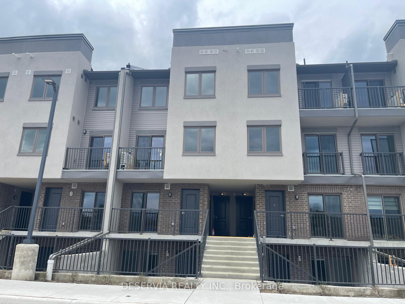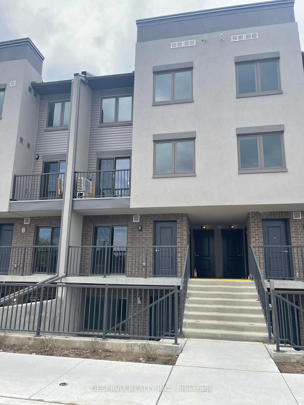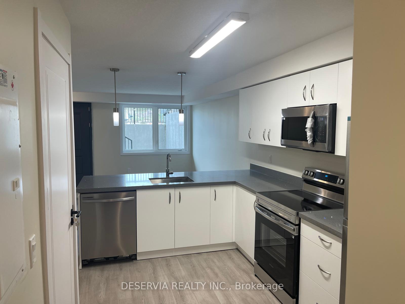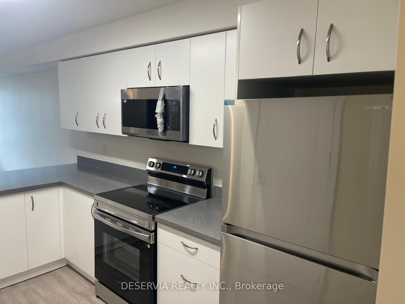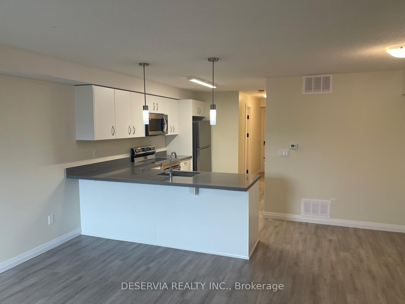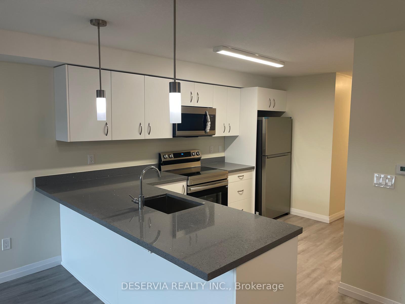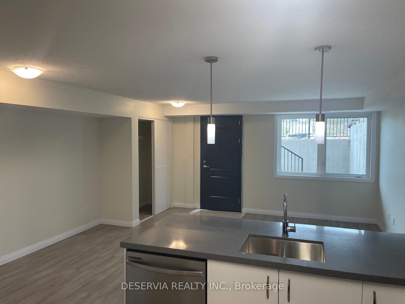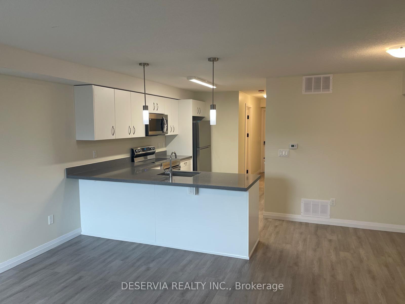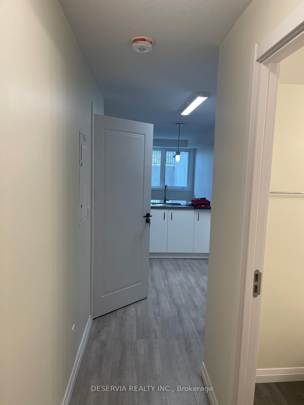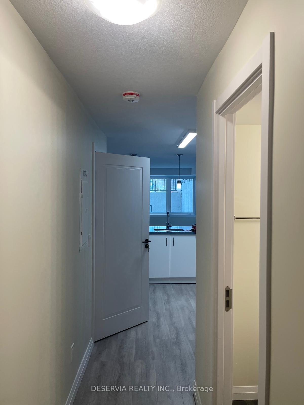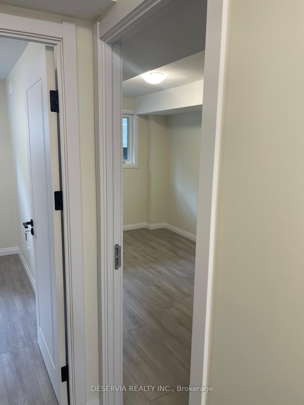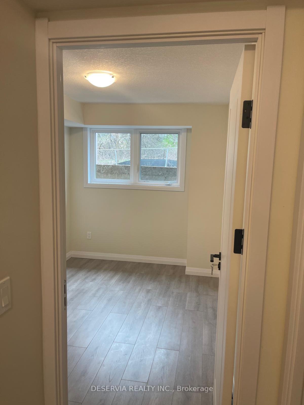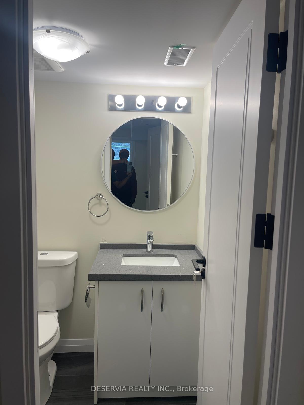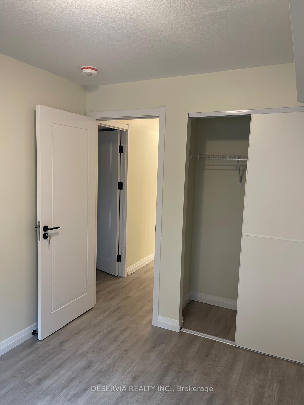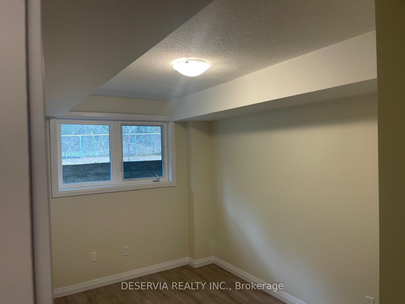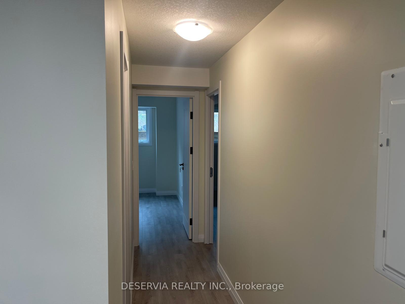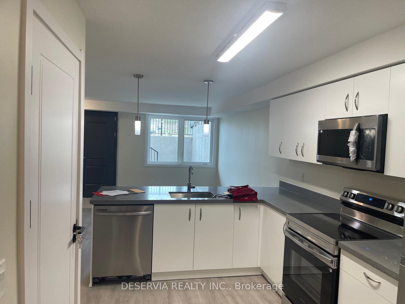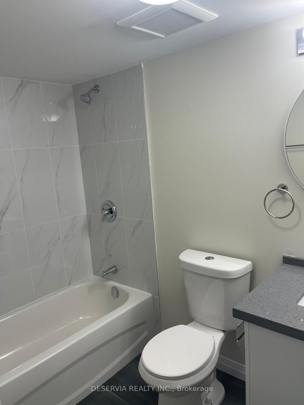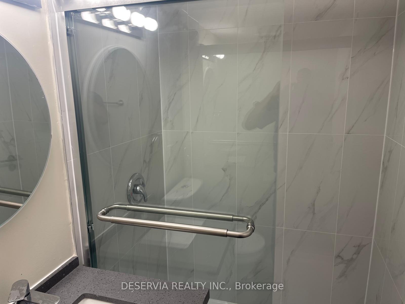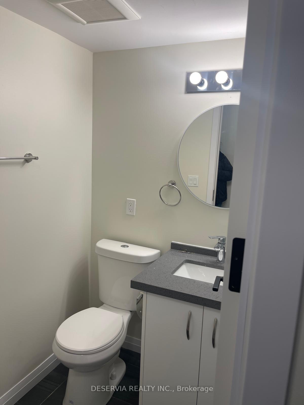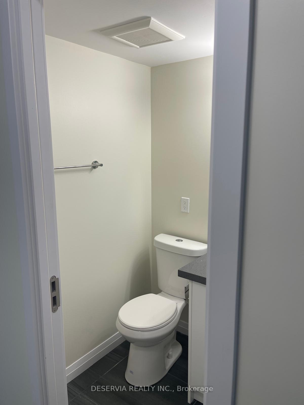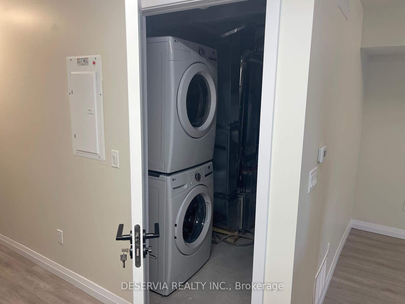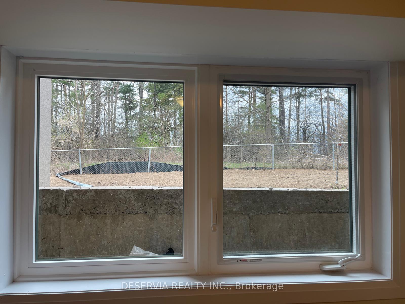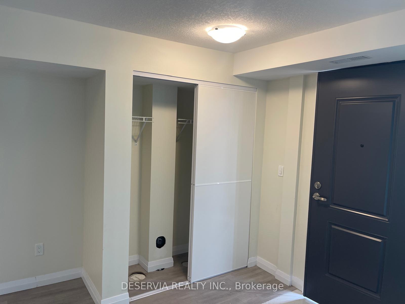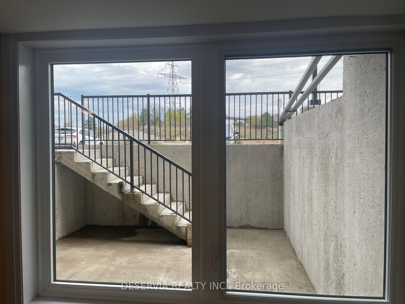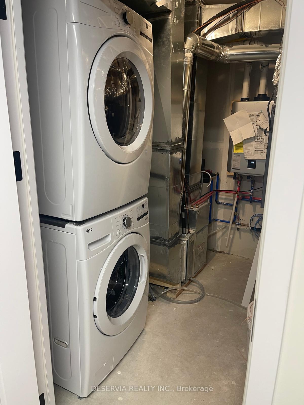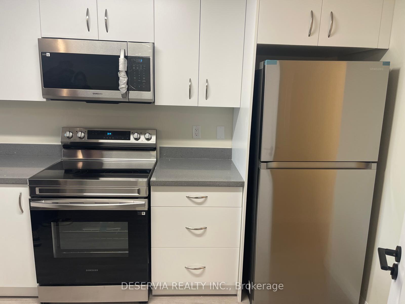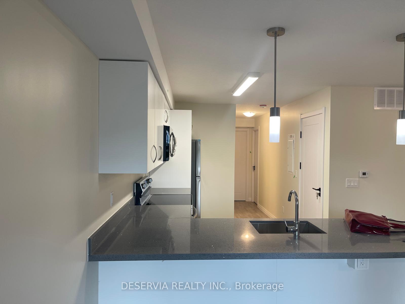$425,900
Available - For Sale
Listing ID: X12118797
370 Fisher Mills Road , Cambridge, N3C 4N5, Waterloo
| Assignment Sale! Welcome to this thoughtfully designed 2-bedroom suite featuring a spacious primary bedroom with a private ensuite bathroom and convenient ensuite laundry. Located in a highly sought-after neighbourhood, this home offers unbeatable accessibility-close to shopping, schools, and everyday amenities, and just minutes to Highway 401 and the Toyota Plant, making it an excellent choice for commuters.This property presents an outstanding opportunity for first-time buyers, investors, downsizers, or baby boomers seeking low-maintenance, modern living. The open-concept layout is enhanced by laminate flooring throughout all living areas, as per the builder's selected plan, creating a clean and contemporary feel.The kitchen is equipped with elegant European-style cabinetry, sleek quartz countertops, and a full stainless steel appliance package, including a microwave exhaust hood fan. Quartz countertops continue into the washrooms, adding a cohesive and upscale touch. A white stacked washer and dryer are included for added convenience.One dedicated parking space is included, and maintenance fees are free for the first two years, offering exceptional value and worry-free living. A fantastic chance to secure a modern, well-appointed home in a prime location-don't miss it! |
| Price | $425,900 |
| Taxes: | $0.00 |
| Assessment Year: | 2025 |
| Occupancy: | Vacant |
| Address: | 370 Fisher Mills Road , Cambridge, N3C 4N5, Waterloo |
| Postal Code: | N3C 4N5 |
| Province/State: | Waterloo |
| Directions/Cross Streets: | Fisher Mills & Hesepler |
| Level/Floor | Room | Length(ft) | Width(ft) | Descriptions | |
| Room 1 | Main | Living Ro | 35.42 | 39.72 | Open Concept, Laminate |
| Room 2 | Main | Dining Ro | 27.55 | 29.52 | Open Concept, Laminate |
| Room 3 | Main | Kitchen | 27.55 | 41 | Open Concept, Stainless Steel Appl, Quartz Counter |
| Room 4 | Main | Primary B | 27.22 | 37.72 | Walk-In Closet(s), 4 Pc Ensuite, Laminate |
| Room 5 | Main | Bedroom 2 | 27.22 | 37.72 | Closet, Laminate |
| Room 6 | Main | Foyer | 13.09 | 34.44 | Closet, Ceramic Floor |
| Washroom Type | No. of Pieces | Level |
| Washroom Type 1 | 4 | Main |
| Washroom Type 2 | 3 | Main |
| Washroom Type 3 | 0 | |
| Washroom Type 4 | 0 | |
| Washroom Type 5 | 0 | |
| Washroom Type 6 | 4 | Main |
| Washroom Type 7 | 3 | Main |
| Washroom Type 8 | 0 | |
| Washroom Type 9 | 0 | |
| Washroom Type 10 | 0 | |
| Washroom Type 11 | 4 | Main |
| Washroom Type 12 | 3 | Main |
| Washroom Type 13 | 0 | |
| Washroom Type 14 | 0 | |
| Washroom Type 15 | 0 | |
| Washroom Type 16 | 4 | Main |
| Washroom Type 17 | 3 | Main |
| Washroom Type 18 | 0 | |
| Washroom Type 19 | 0 | |
| Washroom Type 20 | 0 | |
| Washroom Type 21 | 4 | Main |
| Washroom Type 22 | 3 | Main |
| Washroom Type 23 | 0 | |
| Washroom Type 24 | 0 | |
| Washroom Type 25 | 0 | |
| Washroom Type 26 | 4 | Main |
| Washroom Type 27 | 3 | Main |
| Washroom Type 28 | 0 | |
| Washroom Type 29 | 0 | |
| Washroom Type 30 | 0 | |
| Washroom Type 31 | 4 | Main |
| Washroom Type 32 | 3 | Main |
| Washroom Type 33 | 0 | |
| Washroom Type 34 | 0 | |
| Washroom Type 35 | 0 | |
| Washroom Type 36 | 4 | Main |
| Washroom Type 37 | 3 | Main |
| Washroom Type 38 | 0 | |
| Washroom Type 39 | 0 | |
| Washroom Type 40 | 0 | |
| Washroom Type 41 | 4 | Main |
| Washroom Type 42 | 3 | Main |
| Washroom Type 43 | 0 | |
| Washroom Type 44 | 0 | |
| Washroom Type 45 | 0 | |
| Washroom Type 46 | 4 | Main |
| Washroom Type 47 | 3 | Main |
| Washroom Type 48 | 0 | |
| Washroom Type 49 | 0 | |
| Washroom Type 50 | 0 | |
| Washroom Type 51 | 4 | Main |
| Washroom Type 52 | 3 | Main |
| Washroom Type 53 | 0 | |
| Washroom Type 54 | 0 | |
| Washroom Type 55 | 0 | |
| Washroom Type 56 | 4 | Main |
| Washroom Type 57 | 3 | Main |
| Washroom Type 58 | 0 | |
| Washroom Type 59 | 0 | |
| Washroom Type 60 | 0 | |
| Washroom Type 61 | 4 | Main |
| Washroom Type 62 | 3 | Main |
| Washroom Type 63 | 0 | |
| Washroom Type 64 | 0 | |
| Washroom Type 65 | 0 | |
| Washroom Type 66 | 4 | Main |
| Washroom Type 67 | 3 | Main |
| Washroom Type 68 | 0 | |
| Washroom Type 69 | 0 | |
| Washroom Type 70 | 0 | |
| Washroom Type 71 | 4 | Main |
| Washroom Type 72 | 3 | Main |
| Washroom Type 73 | 0 | |
| Washroom Type 74 | 0 | |
| Washroom Type 75 | 0 | |
| Washroom Type 76 | 4 | Main |
| Washroom Type 77 | 3 | Main |
| Washroom Type 78 | 0 | |
| Washroom Type 79 | 0 | |
| Washroom Type 80 | 0 | |
| Washroom Type 81 | 4 | Main |
| Washroom Type 82 | 3 | Main |
| Washroom Type 83 | 0 | |
| Washroom Type 84 | 0 | |
| Washroom Type 85 | 0 | |
| Washroom Type 86 | 4 | Main |
| Washroom Type 87 | 3 | Main |
| Washroom Type 88 | 0 | |
| Washroom Type 89 | 0 | |
| Washroom Type 90 | 0 | |
| Washroom Type 91 | 4 | Main |
| Washroom Type 92 | 3 | Main |
| Washroom Type 93 | 0 | |
| Washroom Type 94 | 0 | |
| Washroom Type 95 | 0 | |
| Washroom Type 96 | 4 | Main |
| Washroom Type 97 | 3 | Main |
| Washroom Type 98 | 0 | |
| Washroom Type 99 | 0 | |
| Washroom Type 100 | 0 | |
| Washroom Type 101 | 4 | Main |
| Washroom Type 102 | 3 | Main |
| Washroom Type 103 | 0 | |
| Washroom Type 104 | 0 | |
| Washroom Type 105 | 0 | |
| Washroom Type 106 | 4 | Main |
| Washroom Type 107 | 3 | Main |
| Washroom Type 108 | 0 | |
| Washroom Type 109 | 0 | |
| Washroom Type 110 | 0 | |
| Washroom Type 111 | 4 | Main |
| Washroom Type 112 | 3 | Main |
| Washroom Type 113 | 0 | |
| Washroom Type 114 | 0 | |
| Washroom Type 115 | 0 | |
| Washroom Type 116 | 4 | Main |
| Washroom Type 117 | 3 | Main |
| Washroom Type 118 | 0 | |
| Washroom Type 119 | 0 | |
| Washroom Type 120 | 0 | |
| Washroom Type 121 | 4 | Main |
| Washroom Type 122 | 3 | Main |
| Washroom Type 123 | 0 | |
| Washroom Type 124 | 0 | |
| Washroom Type 125 | 0 | |
| Washroom Type 126 | 4 | Main |
| Washroom Type 127 | 3 | Main |
| Washroom Type 128 | 0 | |
| Washroom Type 129 | 0 | |
| Washroom Type 130 | 0 | |
| Washroom Type 131 | 4 | Main |
| Washroom Type 132 | 3 | Main |
| Washroom Type 133 | 0 | |
| Washroom Type 134 | 0 | |
| Washroom Type 135 | 0 |
| Total Area: | 0.00 |
| Approximatly Age: | New |
| Washrooms: | 2 |
| Heat Type: | Forced Air |
| Central Air Conditioning: | Central Air |
| Elevator Lift: | False |
$
%
Years
This calculator is for demonstration purposes only. Always consult a professional
financial advisor before making personal financial decisions.
| Although the information displayed is believed to be accurate, no warranties or representations are made of any kind. |
| DESERVIA REALTY INC. |
|
|
.jpg?src=Custom)
Dir:
416-548-7854
Bus:
416-548-7854
Fax:
416-981-7184
| Book Showing | Email a Friend |
Jump To:
At a Glance:
| Type: | Com - Condo Townhouse |
| Area: | Waterloo |
| Municipality: | Cambridge |
| Neighbourhood: | Dufferin Grove |
| Style: | Stacked Townhous |
| Approximate Age: | New |
| Maintenance Fee: | $160 |
| Beds: | 2 |
| Baths: | 2 |
| Fireplace: | N |
Locatin Map:
Payment Calculator:
- Color Examples
- Red
- Magenta
- Gold
- Green
- Black and Gold
- Dark Navy Blue And Gold
- Cyan
- Black
- Purple
- Brown Cream
- Blue and Black
- Orange and Black
- Default
- Device Examples
