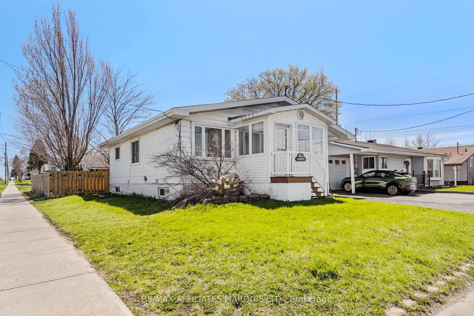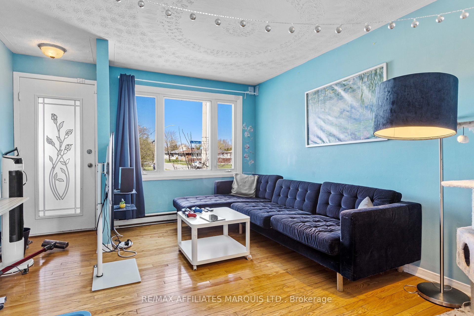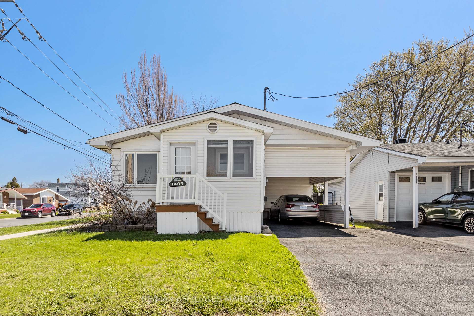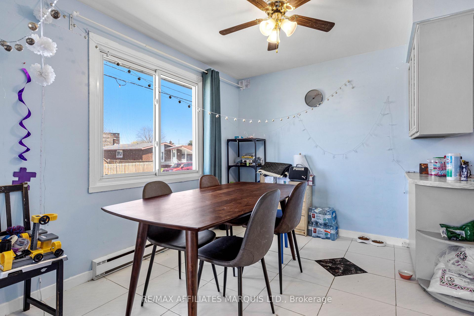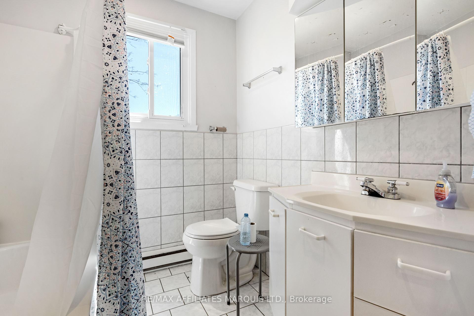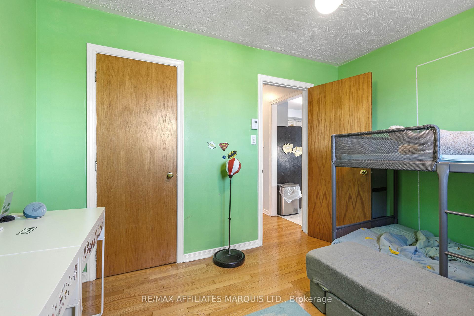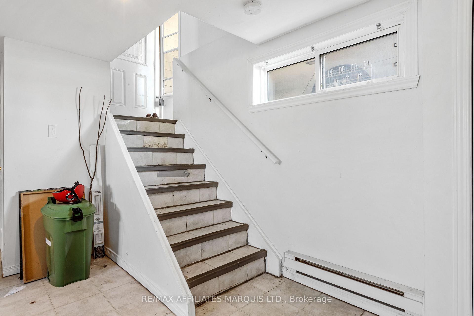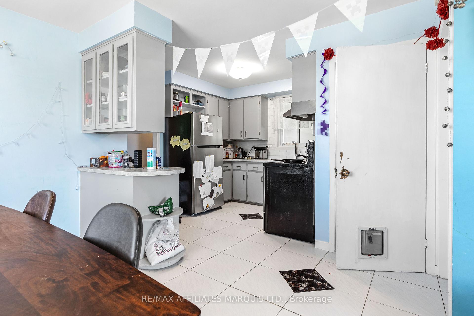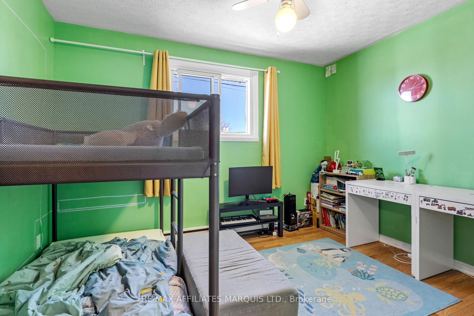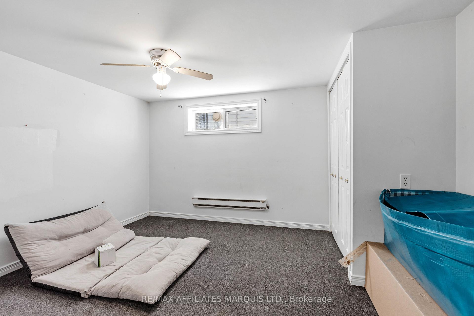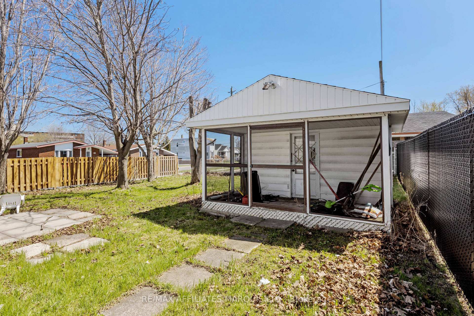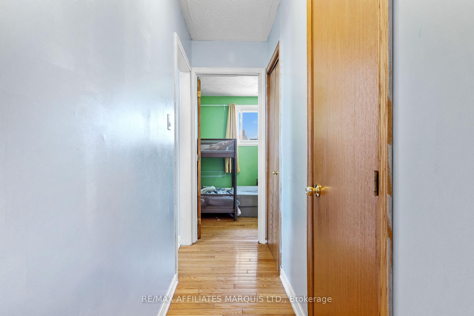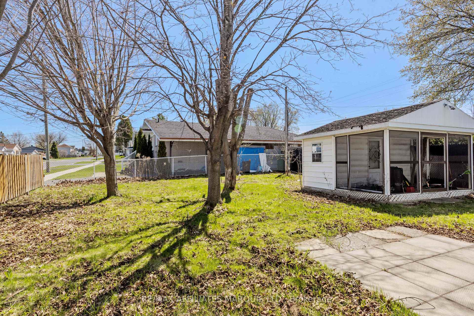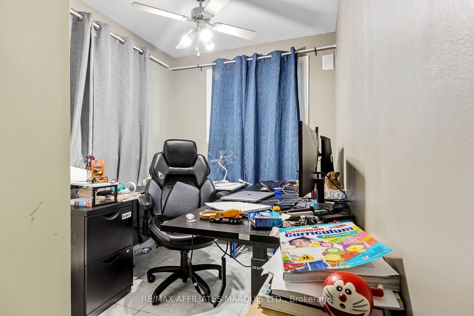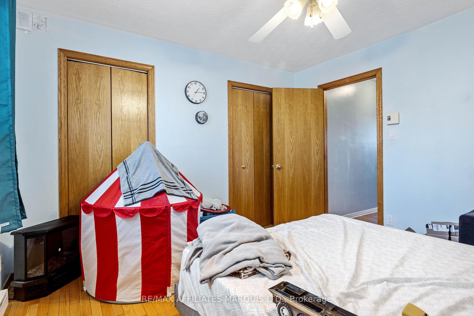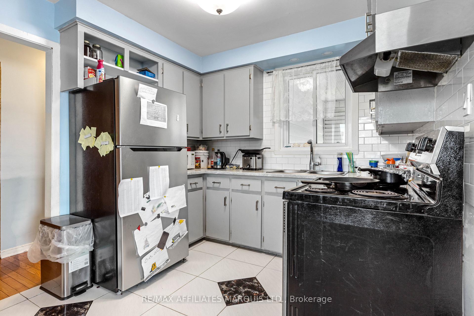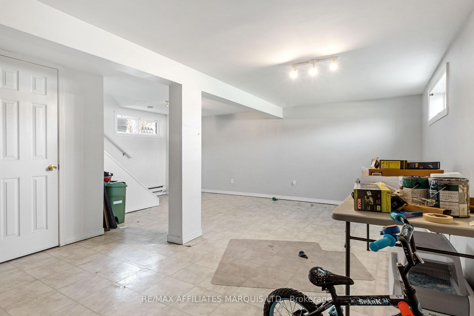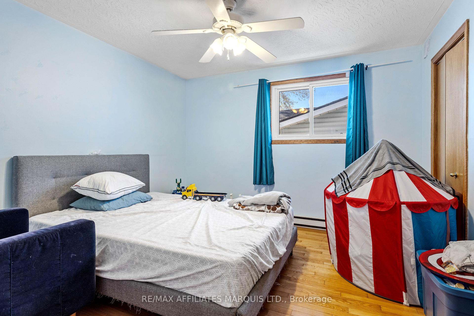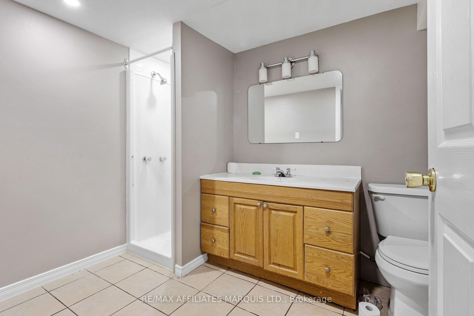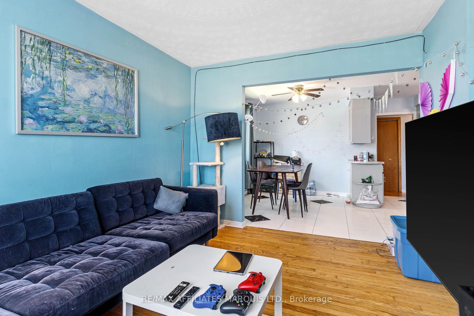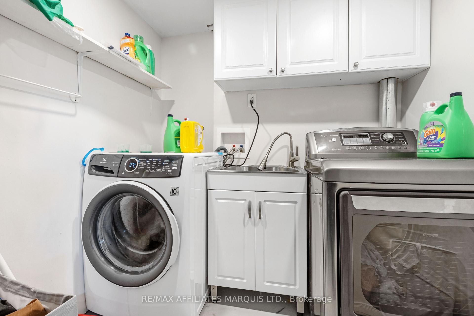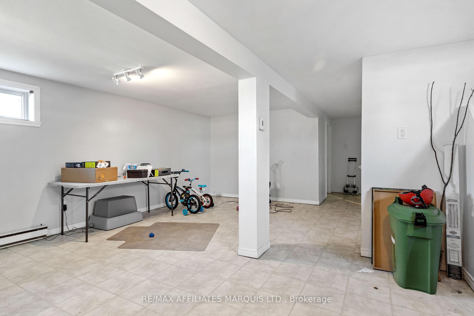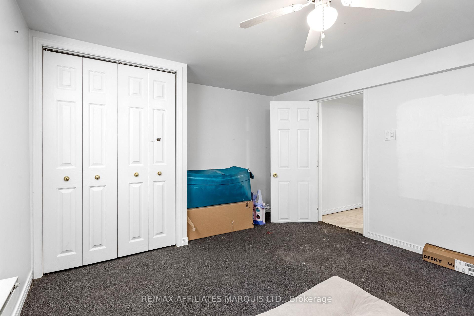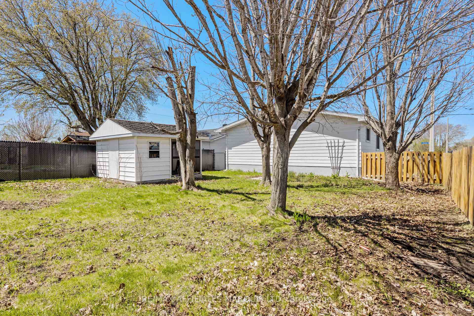$369,000
Available - For Sale
Listing ID: X12138661
1409 SECOND Stre East , Cornwall, K6H 2B6, Stormont, Dundas
| Located close to all amenities, this home is sure to please! Spacious, paved driveway and car port welcome you to the property. Two convenient entries with the front entrance opening into the porch. On the main level you'll find a living room, dining room, kitchen with appliances included, a full bathroom, two bedrooms ( Primary bedroom includes two closets) and a den that could be used as an office or nursery. The lower level includes a large rec room, a laundry room, a third bedroom, a full bathroom and a large storage room with hot water tank that could be converted into a 4th bedroom. The back yard is fully fenced for your enjoyment and has a great storage shed. New owned hot water tank. Metal roof. |
| Price | $369,000 |
| Taxes: | $2303.00 |
| Occupancy: | Vacant |
| Address: | 1409 SECOND Stre East , Cornwall, K6H 2B6, Stormont, Dundas |
| Lot Size: | 15.24 x 115.00 (Feet) |
| Directions/Cross Streets: | South on Nick Kaneb Drive, East on Second St., property on south side at corner of Second St. and Da |
| Rooms: | 6 |
| Rooms +: | 3 |
| Bedrooms: | 2 |
| Bedrooms +: | 1 |
| Family Room: | T |
| Basement: | Full, Finished |
| Level/Floor | Room | Length(ft) | Width(ft) | Descriptions | |
| Room 1 | Main | Living Ro | 11.81 | 12.3 | |
| Room 2 | Main | Kitchen | 9.91 | 8.99 | |
| Room 3 | Main | Dining Ro | 10.82 | 9.81 | |
| Room 4 | Main | Den | 6.72 | 9.41 | |
| Room 5 | Main | Primary B | 11.64 | 11.48 | |
| Room 6 | Main | Bedroom | 9.32 | 11.38 | |
| Room 7 | Basement | Recreatio | 22.99 | 17.91 | |
| Room 8 | Basement | Bedroom | 11.15 | 12.5 |
| Washroom Type | No. of Pieces | Level |
| Washroom Type 1 | 4 | Main |
| Washroom Type 2 | 3 | Basement |
| Washroom Type 3 | 0 | |
| Washroom Type 4 | 0 | |
| Washroom Type 5 | 0 | |
| Washroom Type 6 | 4 | Main |
| Washroom Type 7 | 3 | Basement |
| Washroom Type 8 | 0 | |
| Washroom Type 9 | 0 | |
| Washroom Type 10 | 0 | |
| Washroom Type 11 | 4 | Main |
| Washroom Type 12 | 3 | Basement |
| Washroom Type 13 | 0 | |
| Washroom Type 14 | 0 | |
| Washroom Type 15 | 0 | |
| Washroom Type 16 | 4 | Main |
| Washroom Type 17 | 3 | Basement |
| Washroom Type 18 | 0 | |
| Washroom Type 19 | 0 | |
| Washroom Type 20 | 0 | |
| Washroom Type 21 | 4 | Main |
| Washroom Type 22 | 3 | Basement |
| Washroom Type 23 | 0 | |
| Washroom Type 24 | 0 | |
| Washroom Type 25 | 0 |
| Total Area: | 0.00 |
| Property Type: | Detached |
| Style: | Bungalow |
| Exterior: | Other |
| Garage Type: | Carport |
| Drive Parking Spaces: | 2 |
| Pool: | None |
| Approximatly Square Footage: | 700-1100 |
| Property Features: | Public Trans, Park |
| CAC Included: | N |
| Water Included: | N |
| Cabel TV Included: | N |
| Common Elements Included: | N |
| Heat Included: | N |
| Parking Included: | N |
| Condo Tax Included: | N |
| Building Insurance Included: | N |
| Fireplace/Stove: | N |
| Heat Type: | Baseboard |
| Central Air Conditioning: | None |
| Central Vac: | N |
| Laundry Level: | Syste |
| Ensuite Laundry: | F |
| Sewers: | Sewer |
$
%
Years
This calculator is for demonstration purposes only. Always consult a professional
financial advisor before making personal financial decisions.
| Although the information displayed is believed to be accurate, no warranties or representations are made of any kind. |
| RE/MAX AFFILIATES MARQUIS LTD. |
|
|
.jpg?src=Custom)
Dir:
416-548-7854
Bus:
416-548-7854
Fax:
416-981-7184
| Book Showing | Email a Friend |
Jump To:
At a Glance:
| Type: | Freehold - Detached |
| Area: | Stormont, Dundas and Glengarry |
| Municipality: | Cornwall |
| Neighbourhood: | 717 - Cornwall |
| Style: | Bungalow |
| Lot Size: | 15.24 x 115.00(Feet) |
| Tax: | $2,303 |
| Beds: | 2+1 |
| Baths: | 2 |
| Fireplace: | N |
| Pool: | None |
Locatin Map:
Payment Calculator:
- Color Examples
- Red
- Magenta
- Gold
- Green
- Black and Gold
- Dark Navy Blue And Gold
- Cyan
- Black
- Purple
- Brown Cream
- Blue and Black
- Orange and Black
- Default
- Device Examples
