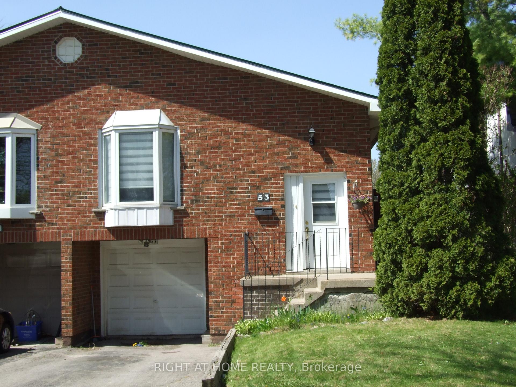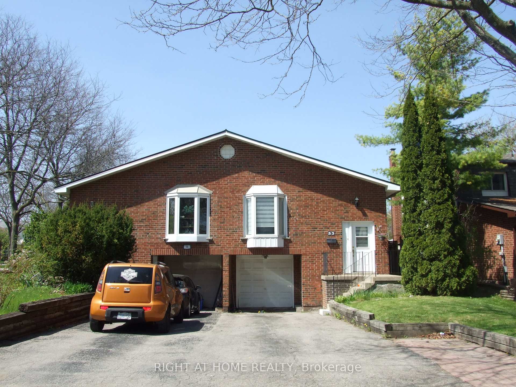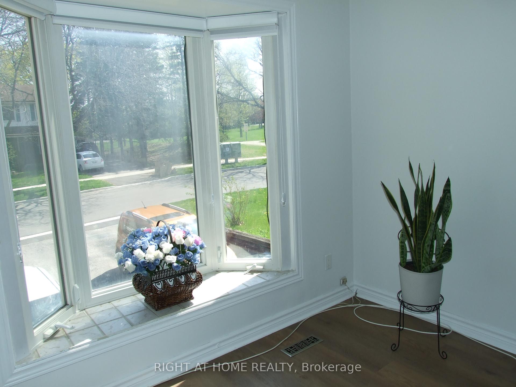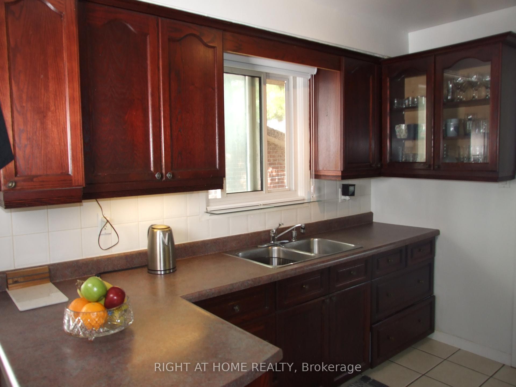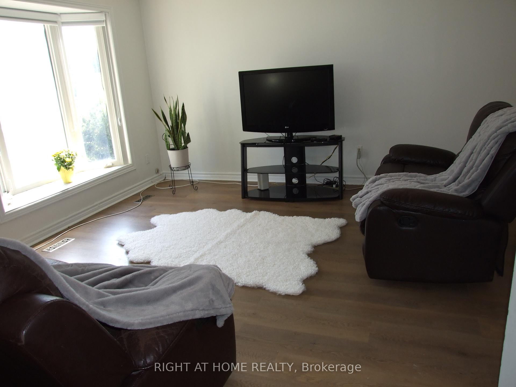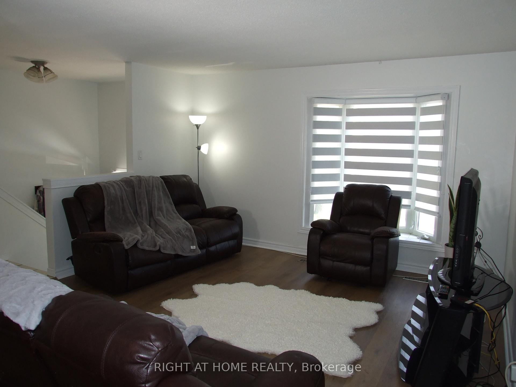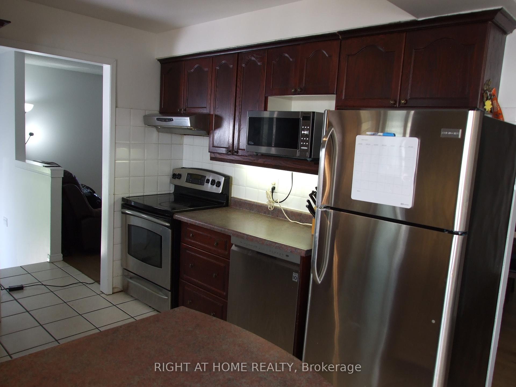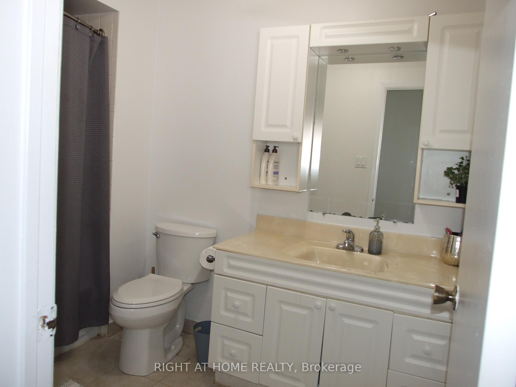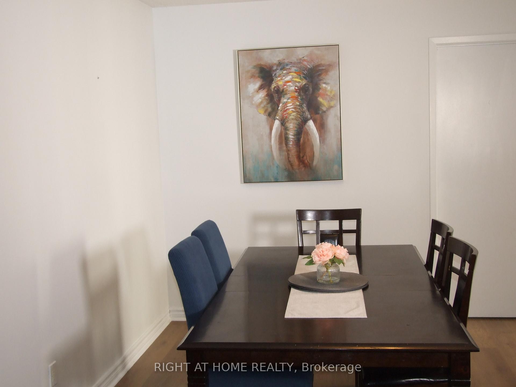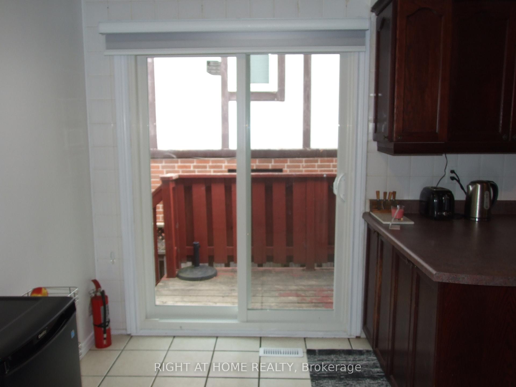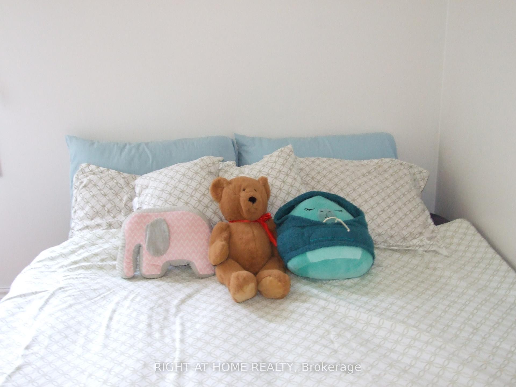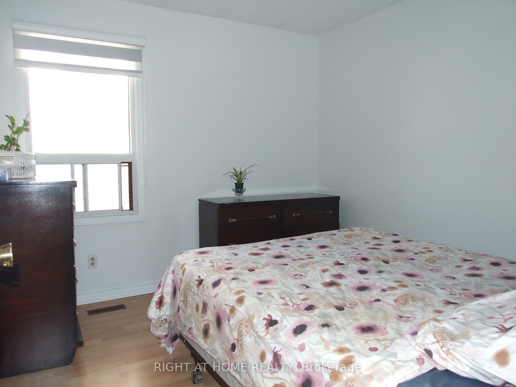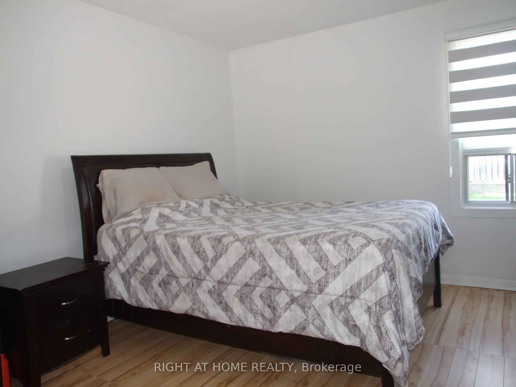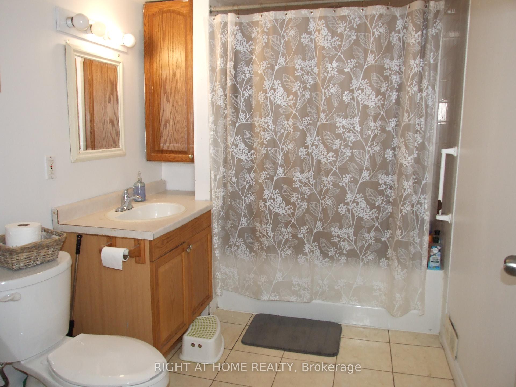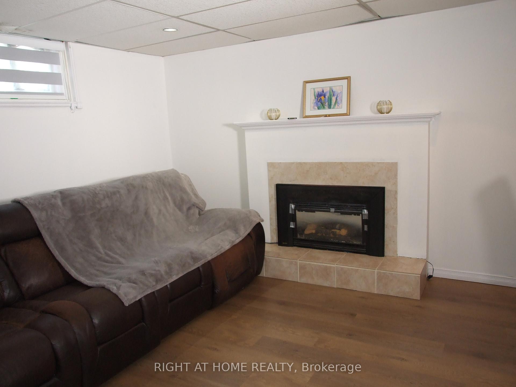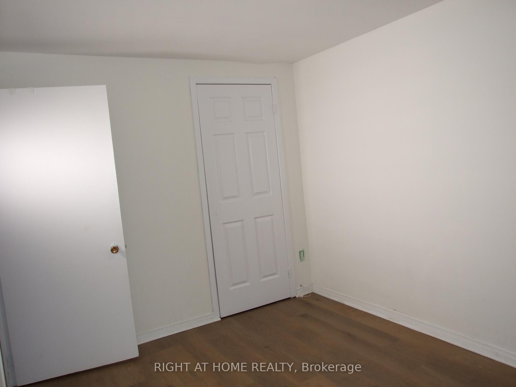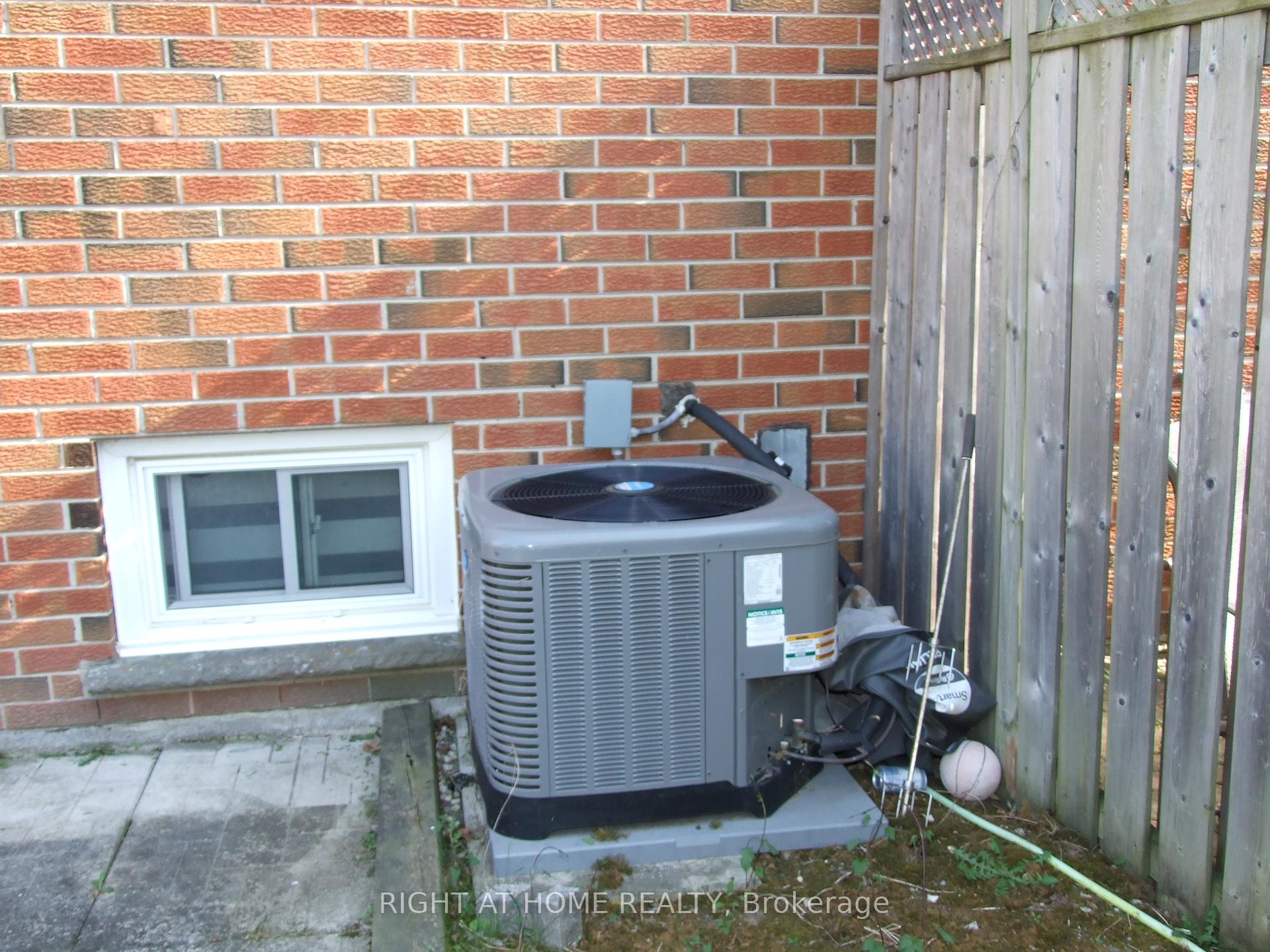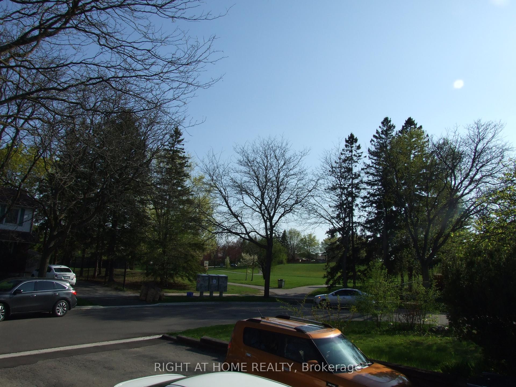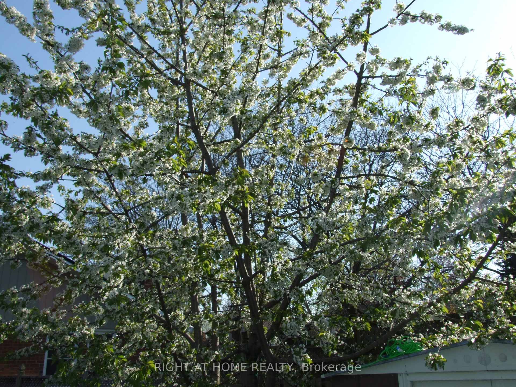$0
Available - For Sale
Listing ID: E12143452
53 Renfield Cres , Whitby, L1P 1B2, Durham
| welcome to the prestigious Lynde Creek community, family- friendly living. pride of ownership, bungalow-raised, move in ready. Steps from schools ,shopping ,401,412,407 and Go station for commuters! 3+1 bdr ,2 kitchens .Separate in-law suite w/private entrance. Great for second family ,or income potential ...Open concept basement with gas fireplace . Fully fenced big private yard. Steel roof, new patio door, furnace and aca 2021, pot lights in basement. Schools near by: Colonel Je Farewell Ps /grades pk to 8/,Henry Street Hs/grade 9 to 12/,Julie Payette PS/grade PK to 8/Elem Antonine Maillet /grades PK to 6/ ES Ronald -Marion /grades 7-12/ this home is located in park haven, with 4 parks and a long list of recreation facilities within a 20minute walk . one park is jus across road... |
| Price | $0 |
| Taxes: | $0.00 |
| Occupancy: | Owner+T |
| Address: | 53 Renfield Cres , Whitby, L1P 1B2, Durham |
| Directions/Cross Streets: | BONACORD/MCQUAY |
| Rooms: | 6 |
| Rooms +: | 4 |
| Bedrooms: | 3 |
| Bedrooms +: | 1 |
| Family Room: | F |
| Basement: | Separate Ent, Finished wit |
| Level/Floor | Room | Length(ft) | Width(ft) | Descriptions | |
| Room 1 | Ground | Kitchen | 15.91 | 9.18 | Ceramic Floor, W/O To Deck |
| Room 2 | Ground | Living Ro | 13.68 | 11.15 | Laminate, Bay Window, Open Concept |
| Room 3 | Ground | Dining Ro | 14.2 | 10.82 | Laminate, Open Concept |
| Room 4 | Ground | Bathroom | 9.51 | 6.23 | Ceramic Floor |
| Room 5 | Ground | Primary B | 15.58 | 9.51 | Laminate, B/I Closet |
| Room 6 | Ground | Bedroom 2 | 12.04 | 10.99 | Laminate, B/I Closet |
| Room 7 | Ground | Bedroom 3 | 10.5 | 9.84 | Laminate, B/I Closet |
| Room 8 | Basement | Kitchen | 8.2 | 5.25 | |
| Room 9 | Basement | Living Ro | 31.65 | 11.61 | Combined w/Dining, Fireplace |
| Room 10 | Basement | Dining Ro | 31.65 | 11.61 | Combined w/Living, Laminate |
| Room 11 | Basement | Bathroom | 9.68 | 6.56 | |
| Room 12 | Basement | Bedroom | 12.04 | 8.36 |
| Washroom Type | No. of Pieces | Level |
| Washroom Type 1 | 3 | Ground |
| Washroom Type 2 | 3 | Basement |
| Washroom Type 3 | 0 | |
| Washroom Type 4 | 0 | |
| Washroom Type 5 | 0 |
| Total Area: | 0.00 |
| Property Type: | Semi-Detached |
| Style: | Sidesplit |
| Exterior: | Brick |
| Garage Type: | Attached |
| Drive Parking Spaces: | 2 |
| Pool: | None |
| Approximatly Square Footage: | 1100-1500 |
| CAC Included: | N |
| Water Included: | N |
| Cabel TV Included: | N |
| Common Elements Included: | N |
| Heat Included: | N |
| Parking Included: | N |
| Condo Tax Included: | N |
| Building Insurance Included: | N |
| Fireplace/Stove: | Y |
| Heat Type: | Forced Air |
| Central Air Conditioning: | Central Air |
| Central Vac: | N |
| Laundry Level: | Syste |
| Ensuite Laundry: | F |
| Sewers: | Sewer |
$
%
Years
This calculator is for demonstration purposes only. Always consult a professional
financial advisor before making personal financial decisions.
| Although the information displayed is believed to be accurate, no warranties or representations are made of any kind. |
| RIGHT AT HOME REALTY |
|
|
.jpg?src=Custom)
MIRA BUCHNY
Broker
Dir:
IREGULAR
| Book Showing | Email a Friend |
Jump To:
At a Glance:
| Type: | Freehold - Semi-Detached |
| Area: | Durham |
| Municipality: | Whitby |
| Neighbourhood: | Lynde Creek |
| Style: | Sidesplit |
| Beds: | 3+1 |
| Baths: | 2 |
| Fireplace: | Y |
| Pool: | None |
Locatin Map:
Payment Calculator:
- Color Examples
- Red
- Magenta
- Gold
- Green
- Black and Gold
- Dark Navy Blue And Gold
- Cyan
- Black
- Purple
- Brown Cream
- Blue and Black
- Orange and Black
- Default
- Device Examples
