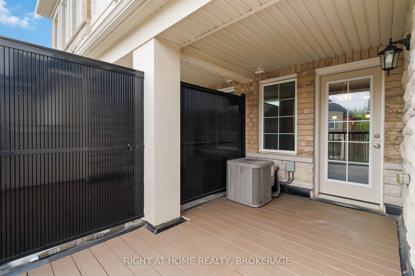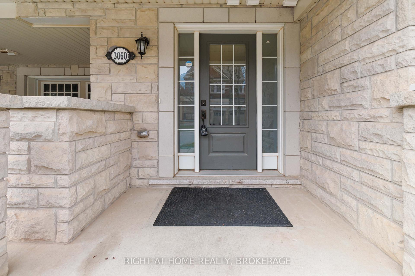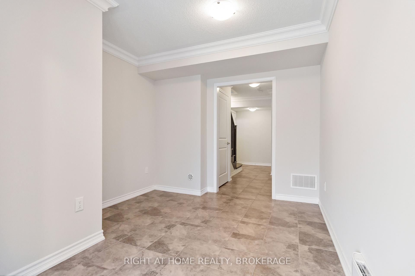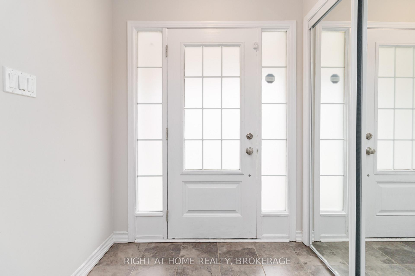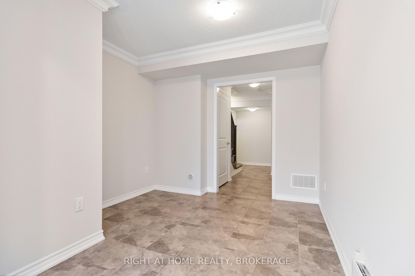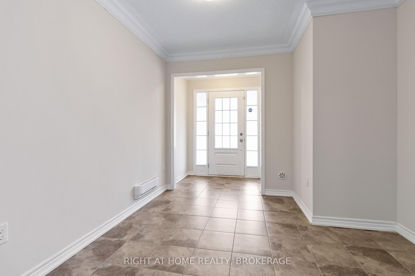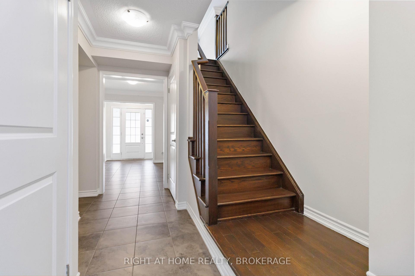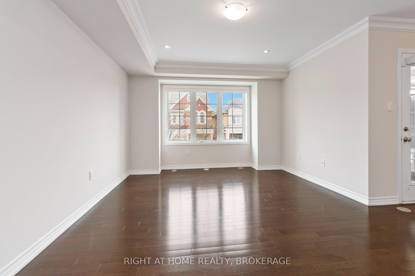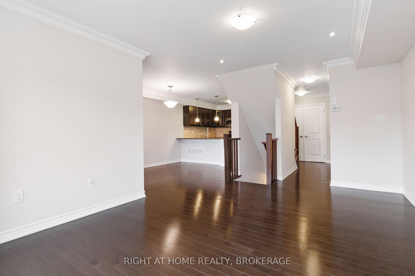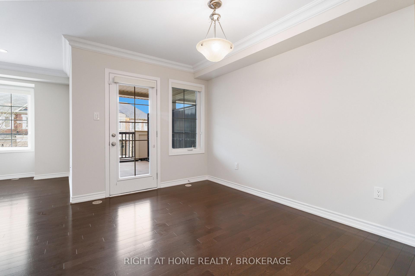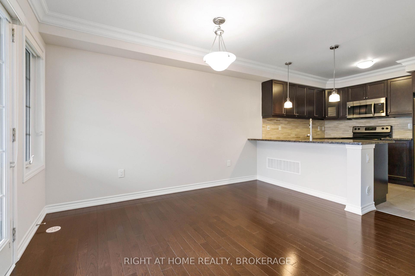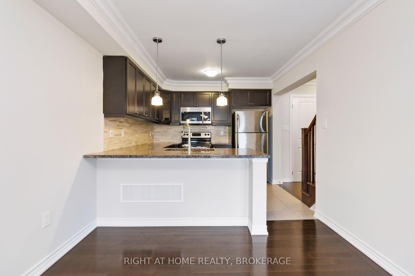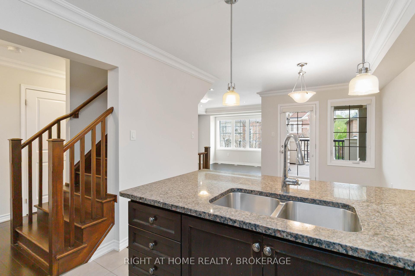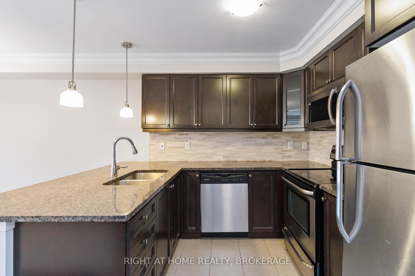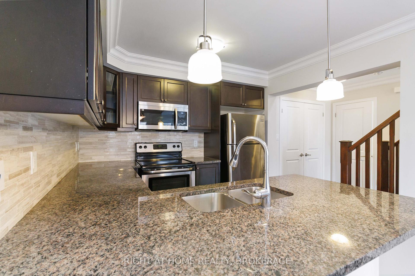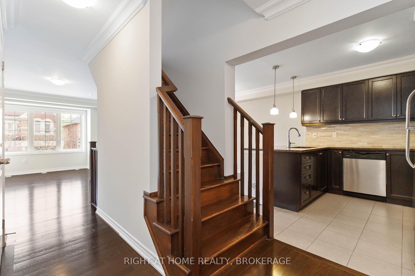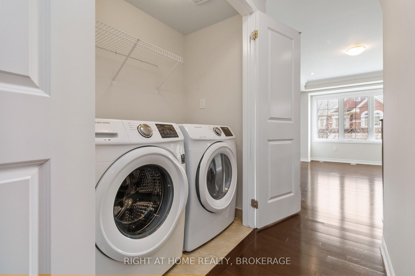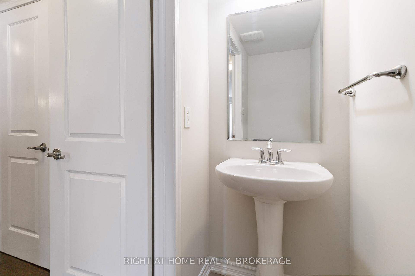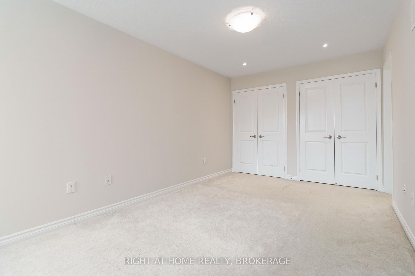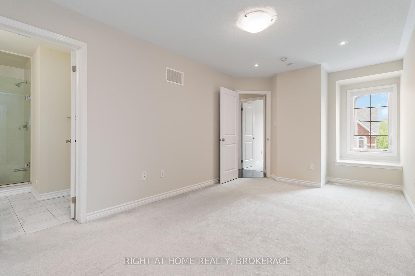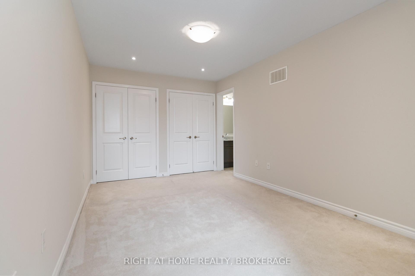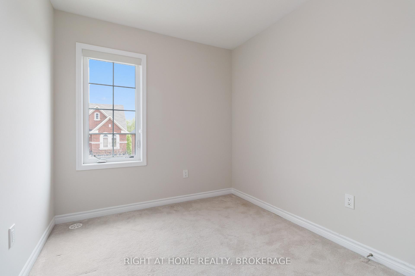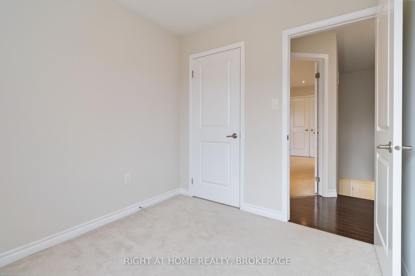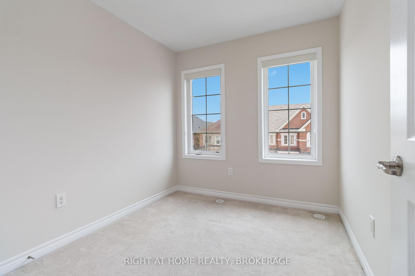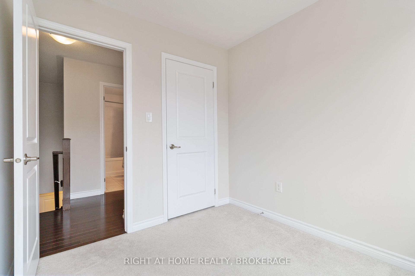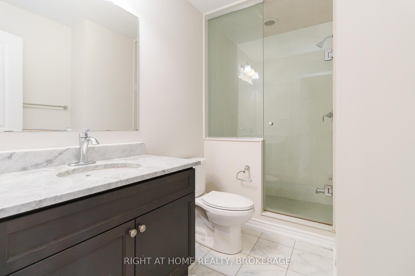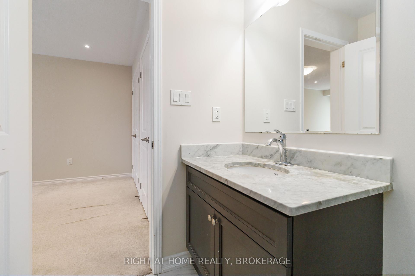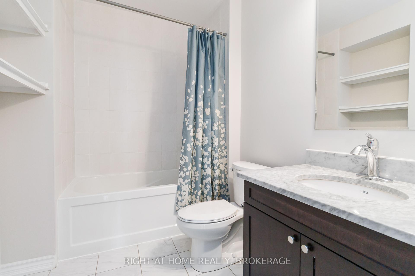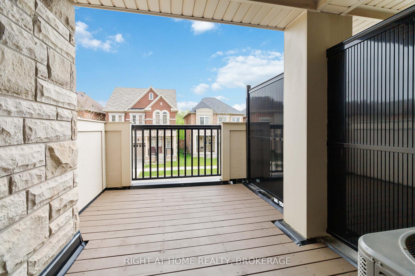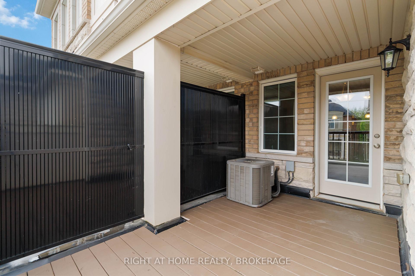$929,900
Available - For Sale
Listing ID: W12152512
3060 Gardenia Gate , Oakville, L6M 0Y8, Halton
| Cozy, Well-Maintained Freehold Townhouse Located In Oakville's sought-after neighborhood of the Preserve! Open Concept Living/Dining with a walk-out to balcony, Upgraded Kitchen With Granite Countertop And s/s appliances. Upgraded Smooth ceilings with pot lights on 2nd floor. Hardwood Flooring On Main Floor And Upper Hallway. Convenient second floor laundry! Master bedroom pot lights with window seat and double closets. Steps to stores, parks, trails and Oodenawi school and minutes to New Oakville Hospital, big box stores, and major highways. Includes: Existing Stainless Steel Appliances: Fridge, Stove, Dishwasher, OTR microwave, front loading Washer & Dryer, All Electrical Light Fixtures, All Window Coverings. Central A/C And Garage Door Opener. |
| Price | $929,900 |
| Taxes: | $3549.35 |
| Occupancy: | Vacant |
| Address: | 3060 Gardenia Gate , Oakville, L6M 0Y8, Halton |
| Directions/Cross Streets: | Dundas St and George Savage Ave |
| Rooms: | 6 |
| Bedrooms: | 3 |
| Bedrooms +: | 0 |
| Family Room: | T |
| Basement: | None |
| Level/Floor | Room | Length(ft) | Width(ft) | Descriptions | |
| Room 1 | Main | Office | 10 | 9.84 | Closet, Ceramic Floor |
| Room 2 | Second | Great Roo | 13.61 | 12.2 | Hardwood Floor, Large Window, Pot Lights |
| Room 3 | Second | Dining Ro | 11.61 | 10 | Hardwood Floor, W/O To Balcony, Open Concept |
| Room 4 | Second | Kitchen | 10 | 9.61 | Granite Counters, Stainless Steel Appl, Combined w/Dining |
| Room 5 | Third | Primary B | 14.4 | 10 | Broadloom, 3 Pc Ensuite, Double Closet |
| Room 6 | Third | Bedroom 2 | 9.05 | 8 | Broadloom |
| Room 7 | Third | Bedroom 3 | 9.05 | 8 | Broadloom |
| Washroom Type | No. of Pieces | Level |
| Washroom Type 1 | 2 | Second |
| Washroom Type 2 | 3 | Third |
| Washroom Type 3 | 3 | Third |
| Washroom Type 4 | 0 | |
| Washroom Type 5 | 0 | |
| Washroom Type 6 | 2 | Second |
| Washroom Type 7 | 3 | Third |
| Washroom Type 8 | 3 | Third |
| Washroom Type 9 | 0 | |
| Washroom Type 10 | 0 | |
| Washroom Type 11 | 2 | Second |
| Washroom Type 12 | 3 | Third |
| Washroom Type 13 | 3 | Third |
| Washroom Type 14 | 0 | |
| Washroom Type 15 | 0 | |
| Washroom Type 16 | 2 | Second |
| Washroom Type 17 | 3 | Third |
| Washroom Type 18 | 3 | Third |
| Washroom Type 19 | 0 | |
| Washroom Type 20 | 0 | |
| Washroom Type 21 | 2 | Second |
| Washroom Type 22 | 3 | Third |
| Washroom Type 23 | 3 | Third |
| Washroom Type 24 | 0 | |
| Washroom Type 25 | 0 | |
| Washroom Type 26 | 2 | Second |
| Washroom Type 27 | 3 | Third |
| Washroom Type 28 | 3 | Third |
| Washroom Type 29 | 0 | |
| Washroom Type 30 | 0 |
| Total Area: | 0.00 |
| Approximatly Age: | 6-15 |
| Property Type: | Att/Row/Townhouse |
| Style: | 3-Storey |
| Exterior: | Brick, Stone |
| Garage Type: | Attached |
| (Parking/)Drive: | Private |
| Drive Parking Spaces: | 2 |
| Park #1 | |
| Parking Type: | Private |
| Park #2 | |
| Parking Type: | Private |
| Pool: | None |
| Approximatly Age: | 6-15 |
| Approximatly Square Footage: | 1100-1500 |
| Property Features: | Hospital, Park |
| CAC Included: | N |
| Water Included: | N |
| Cabel TV Included: | N |
| Common Elements Included: | N |
| Heat Included: | N |
| Parking Included: | N |
| Condo Tax Included: | N |
| Building Insurance Included: | N |
| Fireplace/Stove: | N |
| Heat Type: | Forced Air |
| Central Air Conditioning: | Central Air |
| Central Vac: | N |
| Laundry Level: | Syste |
| Ensuite Laundry: | F |
| Elevator Lift: | False |
| Sewers: | Sewer |
$
%
Years
This calculator is for demonstration purposes only. Always consult a professional
financial advisor before making personal financial decisions.
| Although the information displayed is believed to be accurate, no warranties or representations are made of any kind. |
| RIGHT AT HOME REALTY, BROKERAGE |
|
|
.jpg?src=Custom)
TARA ALKHALISI
Salesperson
Dir:
416-548-7854
Bus:
416-548-7854
Fax:
416-981-7184
| Book Showing | Email a Friend |
Jump To:
At a Glance:
| Type: | Freehold - Att/Row/Townhouse |
| Area: | Halton |
| Municipality: | Oakville |
| Neighbourhood: | 1008 - GO Glenorchy |
| Style: | 3-Storey |
| Approximate Age: | 6-15 |
| Tax: | $3,549.35 |
| Beds: | 3 |
| Baths: | 3 |
| Fireplace: | N |
| Pool: | None |
Locatin Map:
Payment Calculator:
- Color Examples
- Red
- Magenta
- Gold
- Green
- Black and Gold
- Dark Navy Blue And Gold
- Cyan
- Black
- Purple
- Brown Cream
- Blue and Black
- Orange and Black
- Default
- Device Examples

