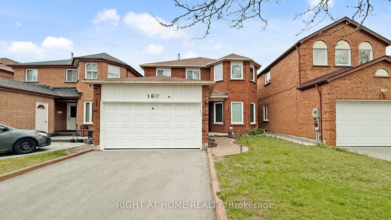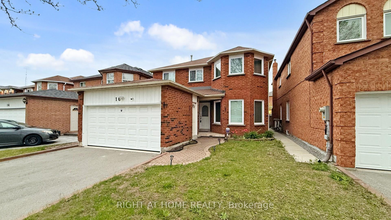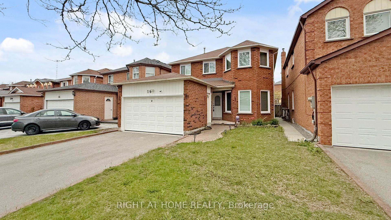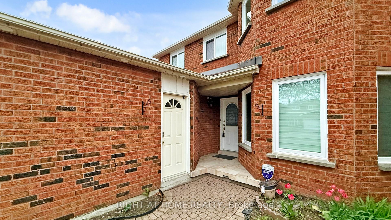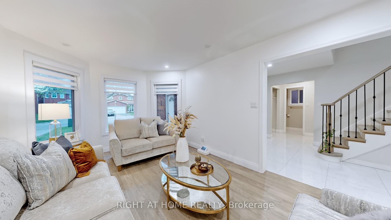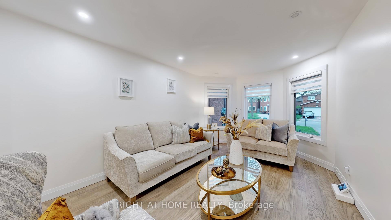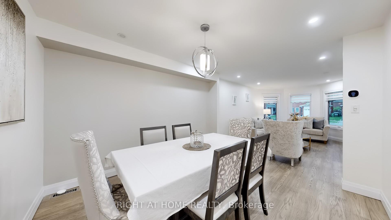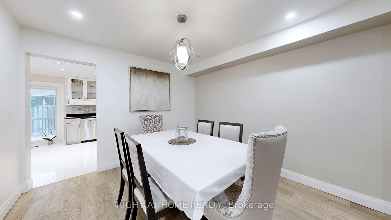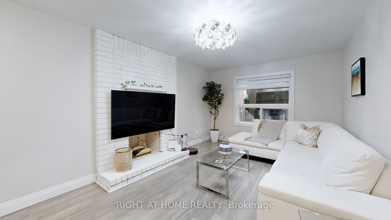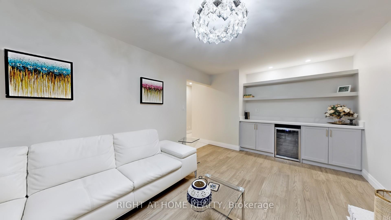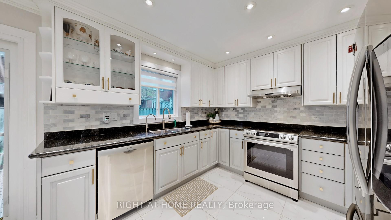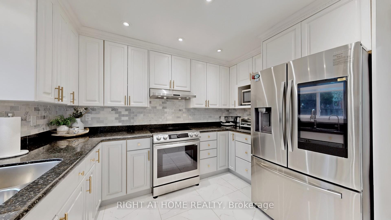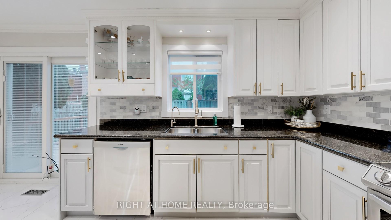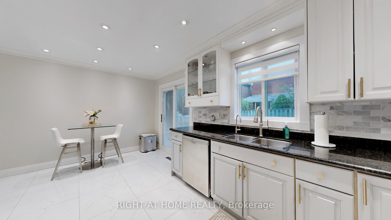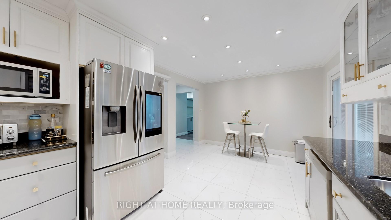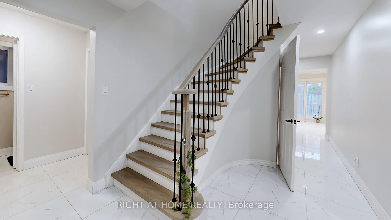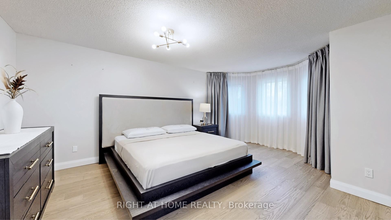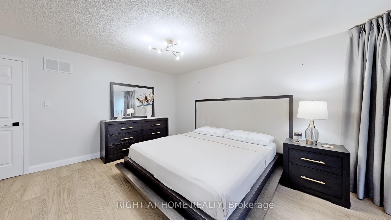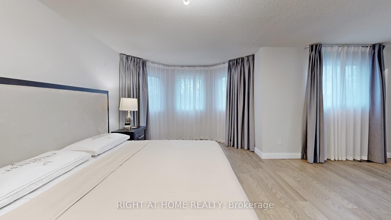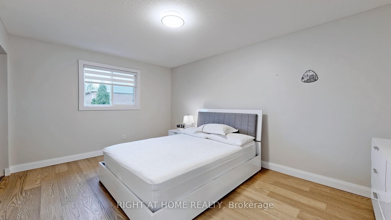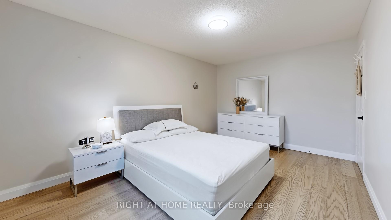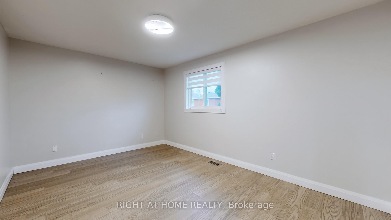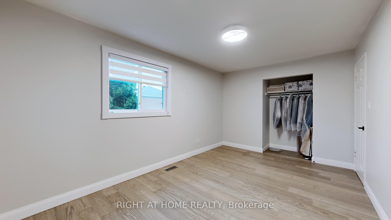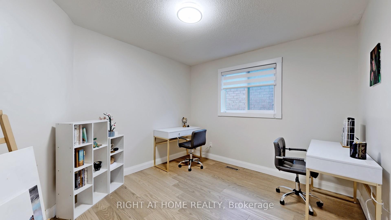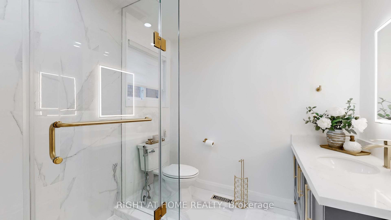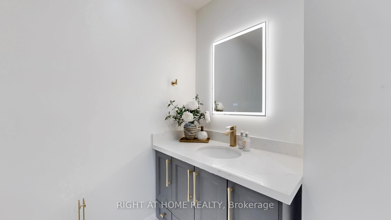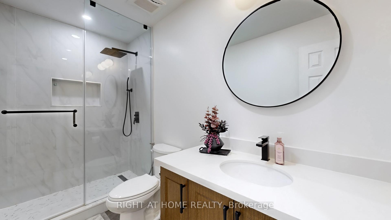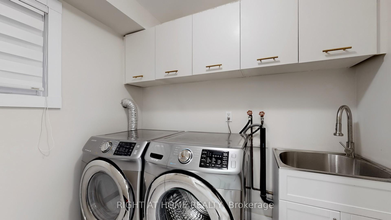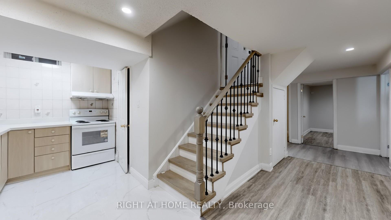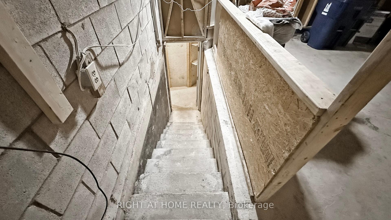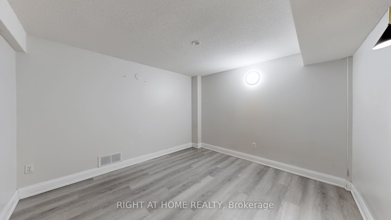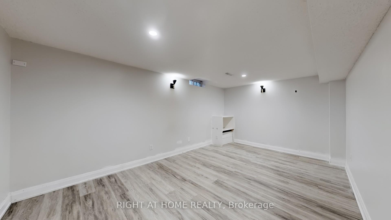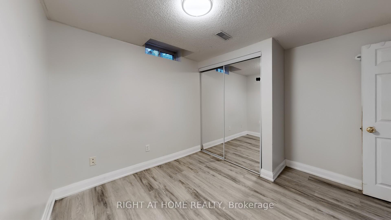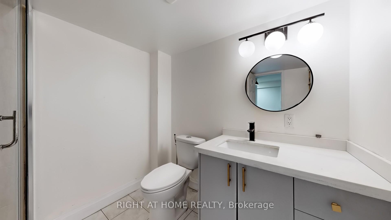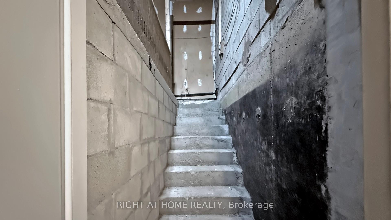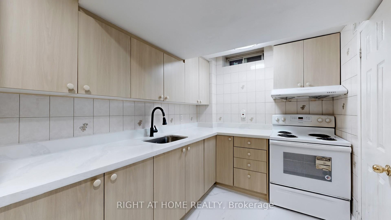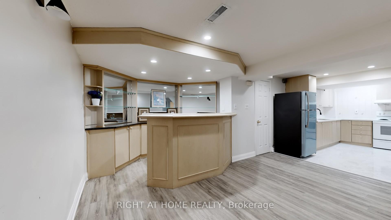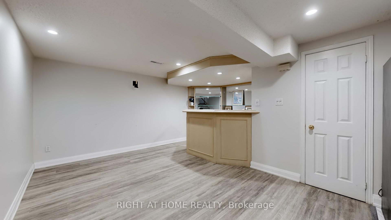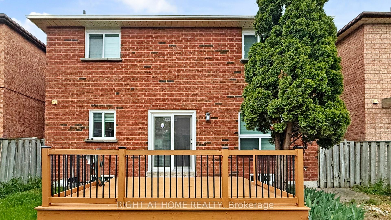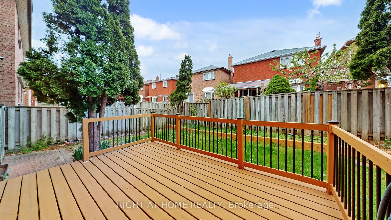$1,449,888
Available - For Sale
Listing ID: E12152926
16 Graybark Cres , Toronto, M1C 4H9, Toronto
| Welcome to this fully renovated, beautifully maintained 4-bedroom, 3-washroom family home located in a sought-after, high-end area. Fully finished, separate 3 large bedrooms basement apartment Private entrance for complete privacy With Full kitchen, spacious living area, and full washroom. Potential rental income or extended family. Near to HWY 401 and TTC, University Of Toronto Scarborough Campus, Centennial College. |
| Price | $1,449,888 |
| Taxes: | $5873.00 |
| Assessment Year: | 2024 |
| Occupancy: | Vacant |
| Address: | 16 Graybark Cres , Toronto, M1C 4H9, Toronto |
| Directions/Cross Streets: | Conlins / Sheppard Ave. E. |
| Rooms: | 9 |
| Bedrooms: | 4 |
| Bedrooms +: | 3 |
| Family Room: | T |
| Basement: | Apartment, Separate Ent |
| Level/Floor | Room | Length(ft) | Width(ft) | Descriptions | |
| Room 1 | Second | Primary B | 20.4 | 18.56 | 4 Pc Ensuite, Hardwood Floor, Large Window |
| Room 2 | Second | Bedroom 2 | 10.76 | 15.25 | Hardwood Floor, Closet, Window |
| Room 3 | Second | Bedroom 3 | 14.99 | 10 | Hardwood Floor, Closet, Window |
| Room 4 | Second | Bedroom 4 | 10.76 | 11.41 | Hardwood Floor, Closet, Window |
| Room 5 | Main | Kitchen | 16.99 | 10.99 | Stainless Steel Appl, Quartz Counter, Backsplash |
| Room 6 | Main | Powder Ro | 2 Pc Bath, Tile Floor | ||
| Room 7 | Main | Laundry | 7.68 | 6.59 | Stainless Steel Appl, Tile Floor |
| Room 8 | Main | Family Ro | 10.99 | 18.99 | Fireplace, Hardwood Floor, Large Window |
| Room 9 | Main | Living Ro | 10.82 | 16.07 | Hardwood Floor, Pot Lights, Combined w/Dining |
| Room 10 | Main | Dining Ro | 10.82 | 16.07 | Hardwood Floor, Pot Lights, Combined w/Living |
| Room 11 | Basement | Bedroom 2 | Laminate, Window | ||
| Room 12 | Basement | Bedroom 2 | Laminate, Window | ||
| Room 13 | Basement | Bedroom 3 | Laminate | ||
| Room 14 | Basement | Kitchen | Quartz Counter, Tile Floor | ||
| Room 15 | Basement | Living Ro | Laminate, Combined w/Dining |
| Washroom Type | No. of Pieces | Level |
| Washroom Type 1 | 4 | Second |
| Washroom Type 2 | 4 | Second |
| Washroom Type 3 | 2 | Main |
| Washroom Type 4 | 3 | Basement |
| Washroom Type 5 | 0 |
| Total Area: | 0.00 |
| Property Type: | Detached |
| Style: | 2-Storey |
| Exterior: | Brick |
| Garage Type: | Attached |
| Drive Parking Spaces: | 4 |
| Pool: | None |
| Approximatly Square Footage: | 2000-2500 |
| CAC Included: | N |
| Water Included: | N |
| Cabel TV Included: | N |
| Common Elements Included: | N |
| Heat Included: | N |
| Parking Included: | N |
| Condo Tax Included: | N |
| Building Insurance Included: | N |
| Fireplace/Stove: | Y |
| Heat Type: | Forced Air |
| Central Air Conditioning: | Central Air |
| Central Vac: | N |
| Laundry Level: | Syste |
| Ensuite Laundry: | F |
| Sewers: | Sewer |
$
%
Years
This calculator is for demonstration purposes only. Always consult a professional
financial advisor before making personal financial decisions.
| Although the information displayed is believed to be accurate, no warranties or representations are made of any kind. |
| RIGHT AT HOME REALTY |
|
|
.jpg?src=Custom)
MOHAMMED SAKIL
Salesperson
Dir:
416-548-7854
Bus:
416-548-7854
Fax:
416-981-7184
| Virtual Tour | Book Showing | Email a Friend |
Jump To:
At a Glance:
| Type: | Freehold - Detached |
| Area: | Toronto |
| Municipality: | Toronto E10 |
| Neighbourhood: | Highland Creek |
| Style: | 2-Storey |
| Tax: | $5,873 |
| Beds: | 4+3 |
| Baths: | 4 |
| Fireplace: | Y |
| Pool: | None |
Locatin Map:
Payment Calculator:
- Color Examples
- Red
- Magenta
- Gold
- Green
- Black and Gold
- Dark Navy Blue And Gold
- Cyan
- Black
- Purple
- Brown Cream
- Blue and Black
- Orange and Black
- Default
- Device Examples
