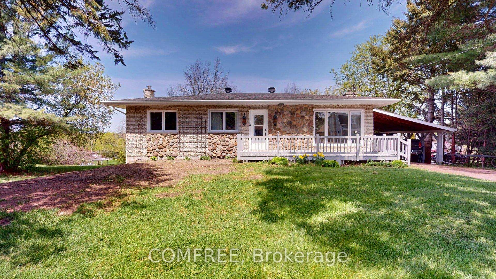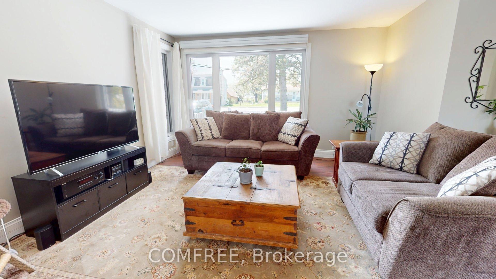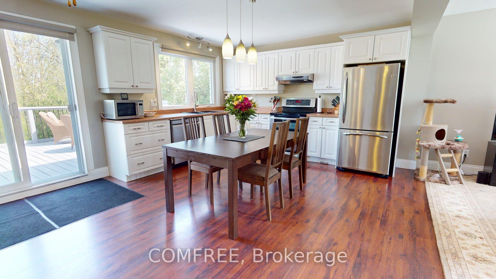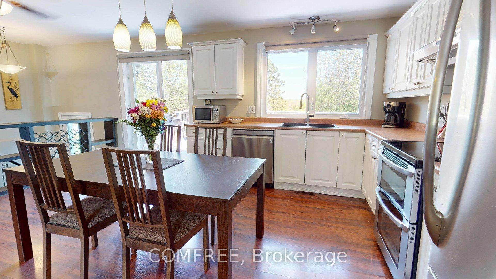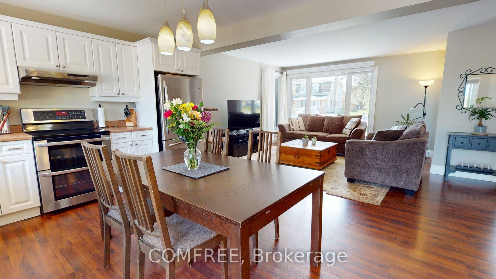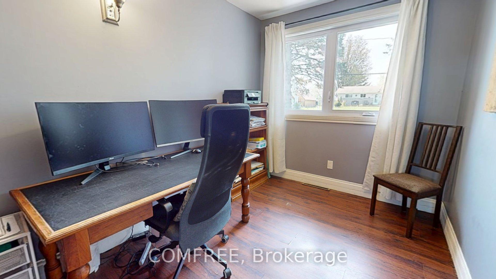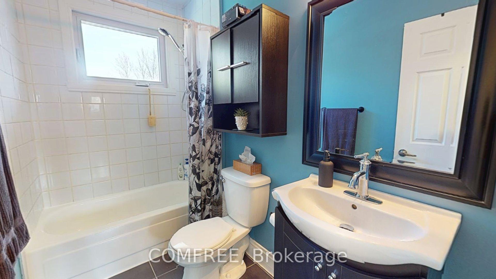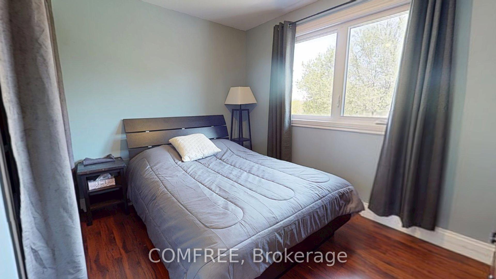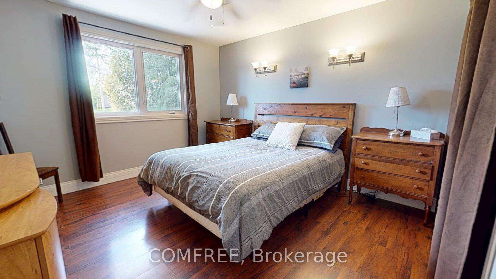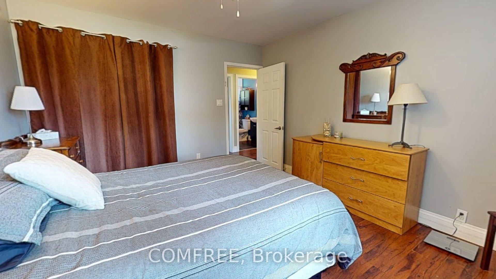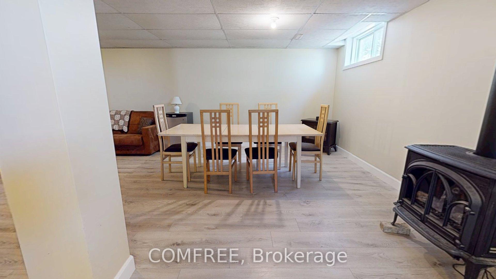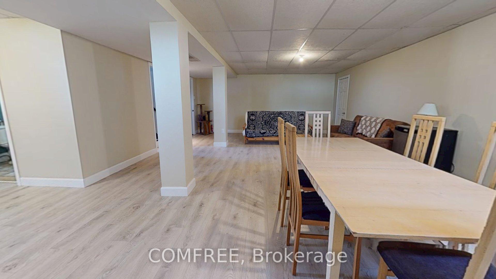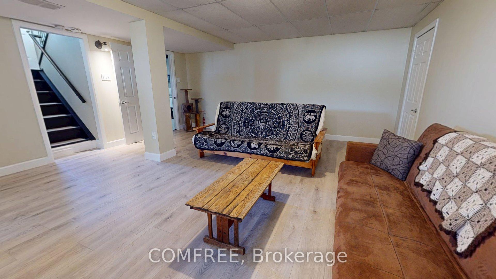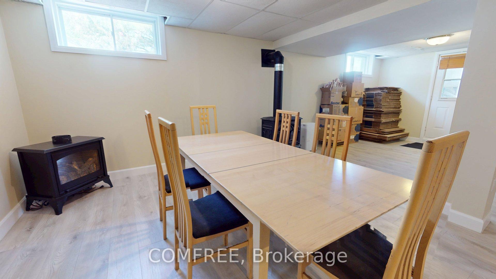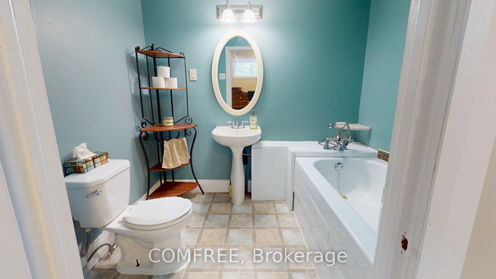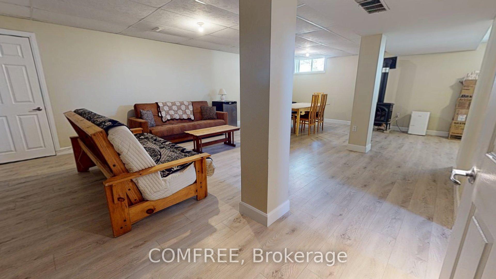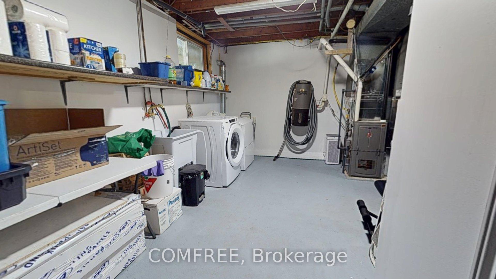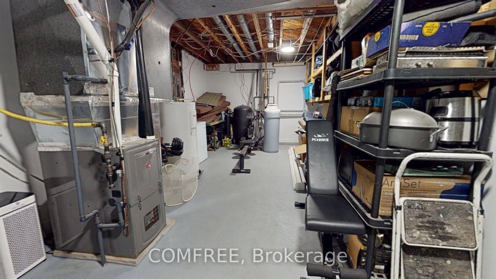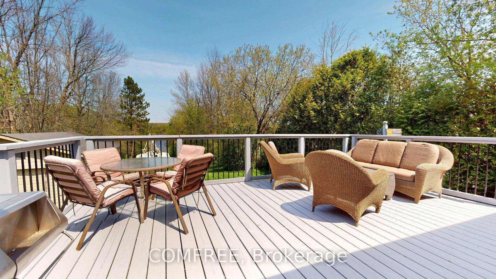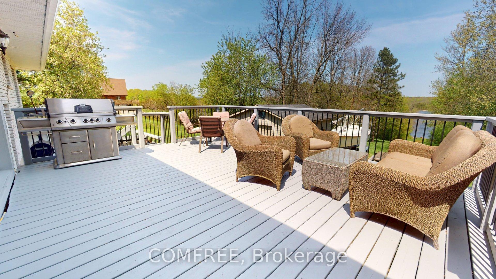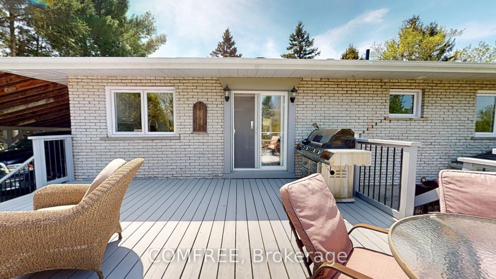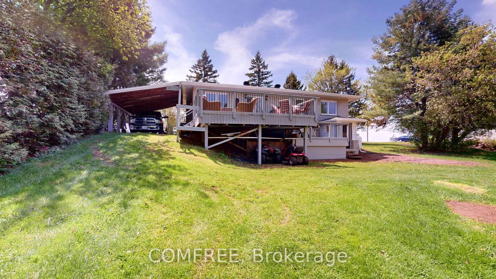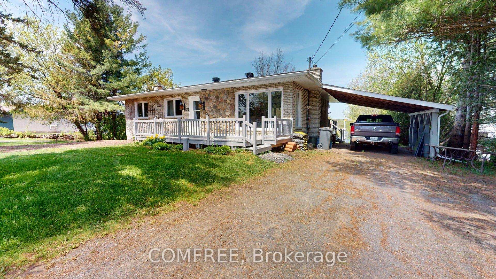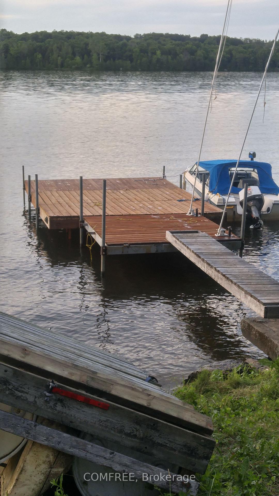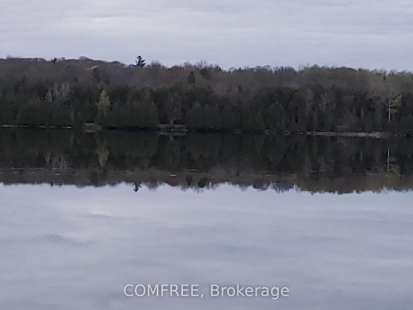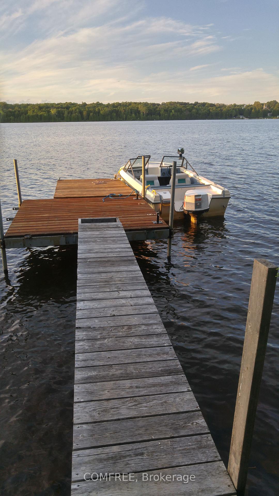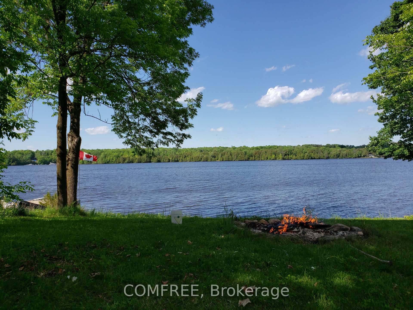$628,500
Available - For Sale
Listing ID: X12150587
2055 Principale Street , East Hawkesbury, K0B 1B0, Prescott and Rus
| Nestled along the scenic Ottawa River in the tranquil village of Chute-a-Blondeau, this stunning 3-bedroom, 2-bathroom waterfront bungalow is the perfect blend of serenity and convenience. Located just 10 km from the Ontario/Quebec border (via Highways 417/40), its ideally situated for easy commuting only 35 minutes to Vaudreuil, 45 minutes to the West Island, and 70 minutes to Ottawa. Whether you're headed to the West Island or Mirabel, this home offers the best of both worlds: a peaceful waterfront setting with quick access to city amenities. This 1,180 sq. ft. stone and brick beauty features an open-concept layout with plenty of natural light, creating a welcoming atmosphere throughout the home. The spacious living room is perfect for entertaining, while the well-appointed kitchen offers easy access to the outdoor spaces. The fully finished lower level is a standout, offering a large recreation/family room thats perfect for relaxation and entertainment. A propane gas stove adds a cozy ambiance during the cooler months. Step outside, and you'll find three separate decks each providing fantastic views of the river and plenty of space for outdoor entertaining. A carport ensures your vehicle is covered year-round, and the 20x24 ft detached garage/workshop offers additional space for your hobbies. The docking system provides easy access to the river for boating, fishing, or simply enjoying the water. The property is situated on elevated land, 60 feet above the waterline, with no flood risk, thanks to water levels regulated by the Quebec Hydro Carillon Dam located just 8 km downstream. Recent updates include a new propane furnace and central A/C (2019), new roof and eavestroughs (2021), new upper-level windows (2021), and a new electric water heater (2019). The septic system was recently inspected in 2024, with the report available. Whether you're seeking a peaceful waterfront retreat, a family-friendly home, or a commuters dream, this property offers it all. |
| Price | $628,500 |
| Taxes: | $3319.52 |
| Assessment Year: | 2024 |
| Occupancy: | Owner |
| Address: | 2055 Principale Street , East Hawkesbury, K0B 1B0, Prescott and Rus |
| Directions/Cross Streets: | Des Cedres St & Front Rd |
| Rooms: | 7 |
| Bedrooms: | 3 |
| Bedrooms +: | 0 |
| Family Room: | F |
| Basement: | Walk-Out, Finished |
| Level/Floor | Room | Length(ft) | Width(ft) | Descriptions | |
| Room 1 | Main | Bedroom | 12.66 | 11.41 | |
| Room 2 | Main | Bedroom | 11.41 | 8.23 | |
| Room 3 | Main | Bedroom | 12.66 | 7.58 | |
| Room 4 | Main | Living Ro | 13.32 | 16.5 | |
| Room 5 | Main | Kitchen | 12.5 | 16.5 | |
| Room 6 | Main | Bathroom | 4.66 | 8.59 | |
| Room 7 | Lower | Bathroom | 6 | 7.68 | |
| Room 8 | Lower | Cold Room | 3.41 | 10.5 | |
| Room 9 | Lower | Recreatio | 17.25 | 28.18 | |
| Room 10 | Lower | Utility R | 25.26 | 10.66 |
| Washroom Type | No. of Pieces | Level |
| Washroom Type 1 | 3 | Main |
| Washroom Type 2 | 3 | Lower |
| Washroom Type 3 | 0 | |
| Washroom Type 4 | 0 | |
| Washroom Type 5 | 0 | |
| Washroom Type 6 | 3 | Main |
| Washroom Type 7 | 3 | Lower |
| Washroom Type 8 | 0 | |
| Washroom Type 9 | 0 | |
| Washroom Type 10 | 0 | |
| Washroom Type 11 | 3 | Main |
| Washroom Type 12 | 3 | Lower |
| Washroom Type 13 | 0 | |
| Washroom Type 14 | 0 | |
| Washroom Type 15 | 0 | |
| Washroom Type 16 | 3 | Main |
| Washroom Type 17 | 3 | Lower |
| Washroom Type 18 | 0 | |
| Washroom Type 19 | 0 | |
| Washroom Type 20 | 0 | |
| Washroom Type 21 | 3 | Main |
| Washroom Type 22 | 3 | Lower |
| Washroom Type 23 | 0 | |
| Washroom Type 24 | 0 | |
| Washroom Type 25 | 0 | |
| Washroom Type 26 | 3 | Main |
| Washroom Type 27 | 3 | Lower |
| Washroom Type 28 | 0 | |
| Washroom Type 29 | 0 | |
| Washroom Type 30 | 0 | |
| Washroom Type 31 | 3 | Main |
| Washroom Type 32 | 3 | Lower |
| Washroom Type 33 | 0 | |
| Washroom Type 34 | 0 | |
| Washroom Type 35 | 0 | |
| Washroom Type 36 | 3 | Main |
| Washroom Type 37 | 3 | Lower |
| Washroom Type 38 | 0 | |
| Washroom Type 39 | 0 | |
| Washroom Type 40 | 0 | |
| Washroom Type 41 | 3 | Main |
| Washroom Type 42 | 3 | Lower |
| Washroom Type 43 | 0 | |
| Washroom Type 44 | 0 | |
| Washroom Type 45 | 0 | |
| Washroom Type 46 | 3 | Main |
| Washroom Type 47 | 3 | Lower |
| Washroom Type 48 | 0 | |
| Washroom Type 49 | 0 | |
| Washroom Type 50 | 0 | |
| Washroom Type 51 | 3 | Main |
| Washroom Type 52 | 3 | Lower |
| Washroom Type 53 | 0 | |
| Washroom Type 54 | 0 | |
| Washroom Type 55 | 0 | |
| Washroom Type 56 | 3 | Main |
| Washroom Type 57 | 3 | Lower |
| Washroom Type 58 | 0 | |
| Washroom Type 59 | 0 | |
| Washroom Type 60 | 0 |
| Total Area: | 0.00 |
| Property Type: | Detached |
| Style: | Bungalow |
| Exterior: | Stone, Brick |
| Garage Type: | None |
| (Parking/)Drive: | Covered |
| Drive Parking Spaces: | 7 |
| Park #1 | |
| Parking Type: | Covered |
| Park #2 | |
| Parking Type: | Covered |
| Pool: | None |
| Approximatly Square Footage: | 1100-1500 |
| CAC Included: | N |
| Water Included: | N |
| Cabel TV Included: | N |
| Common Elements Included: | N |
| Heat Included: | N |
| Parking Included: | N |
| Condo Tax Included: | N |
| Building Insurance Included: | N |
| Fireplace/Stove: | Y |
| Heat Type: | Forced Air |
| Central Air Conditioning: | Central Air |
| Central Vac: | Y |
| Laundry Level: | Syste |
| Ensuite Laundry: | F |
| Sewers: | Septic |
$
%
Years
This calculator is for demonstration purposes only. Always consult a professional
financial advisor before making personal financial decisions.
| Although the information displayed is believed to be accurate, no warranties or representations are made of any kind. |
| COMFREE |
|
|
.jpg?src=Custom)
Dir:
416-548-7854
Bus:
416-548-7854
Fax:
416-981-7184
| Virtual Tour | Book Showing | Email a Friend |
Jump To:
At a Glance:
| Type: | Freehold - Detached |
| Area: | Prescott and Russell |
| Municipality: | East Hawkesbury |
| Neighbourhood: | 615 - East Hawkesbury Twp |
| Style: | Bungalow |
| Tax: | $3,319.52 |
| Beds: | 3 |
| Baths: | 2 |
| Fireplace: | Y |
| Pool: | None |
Locatin Map:
Payment Calculator:
- Color Examples
- Red
- Magenta
- Gold
- Green
- Black and Gold
- Dark Navy Blue And Gold
- Cyan
- Black
- Purple
- Brown Cream
- Blue and Black
- Orange and Black
- Default
- Device Examples
