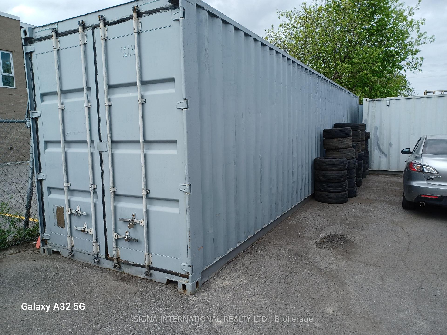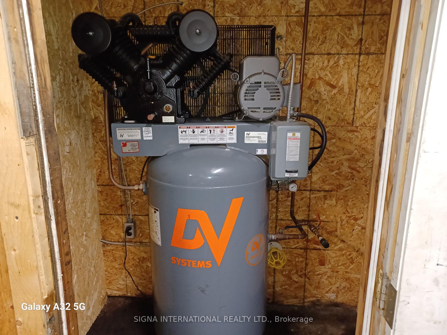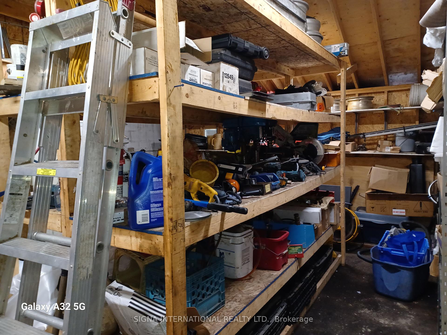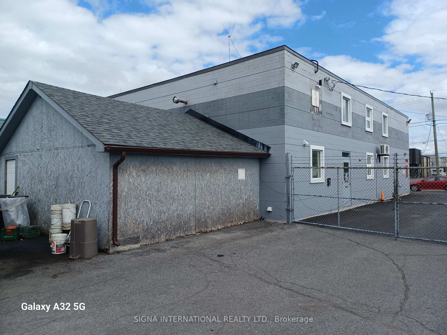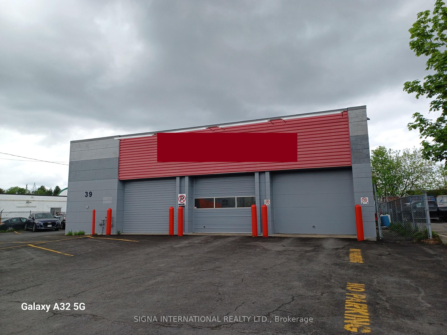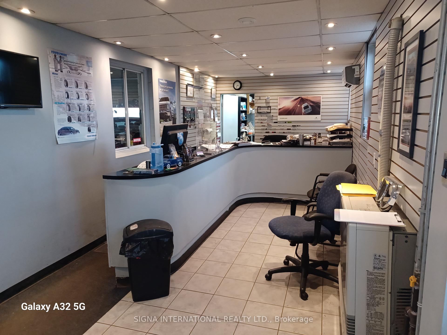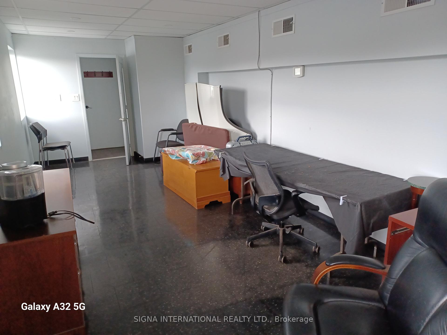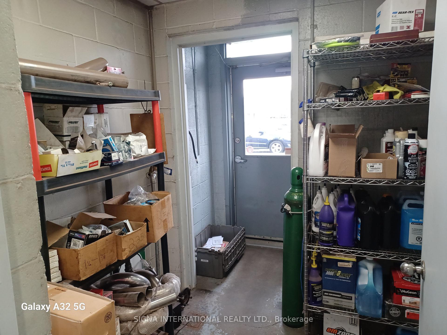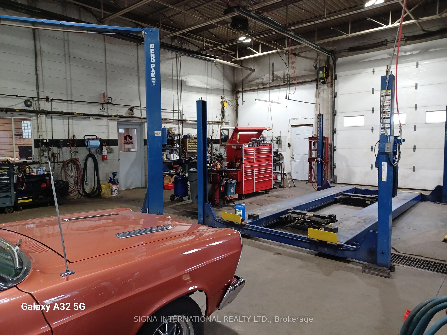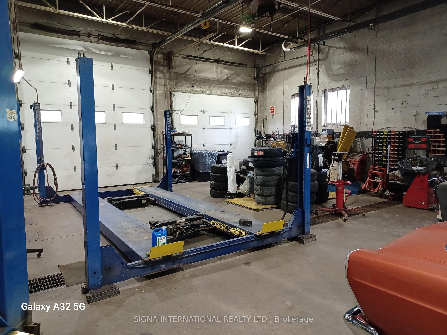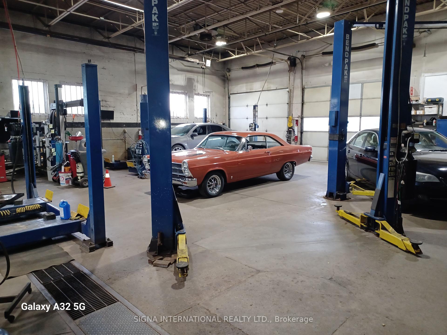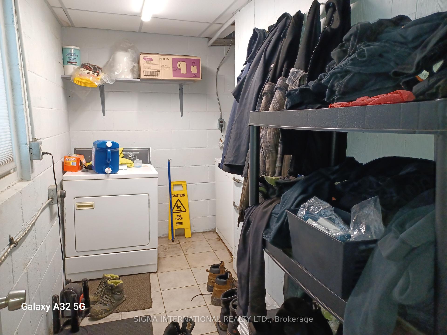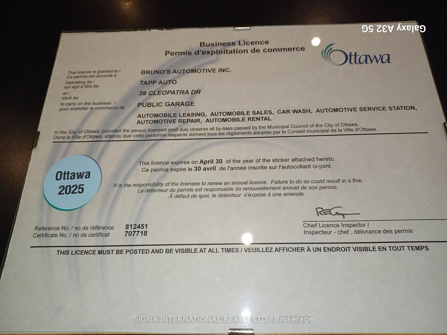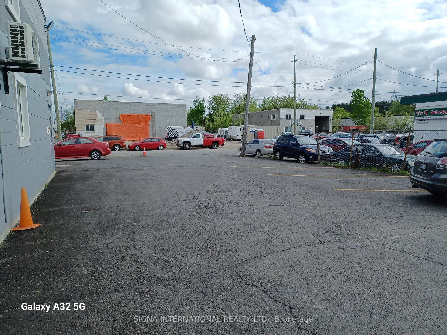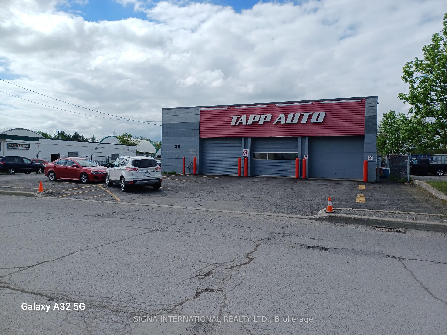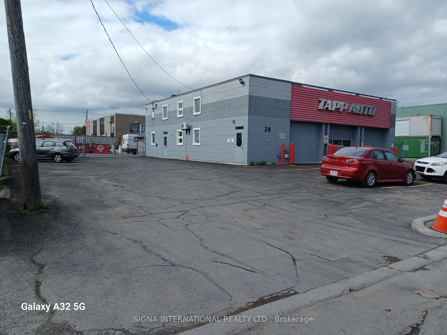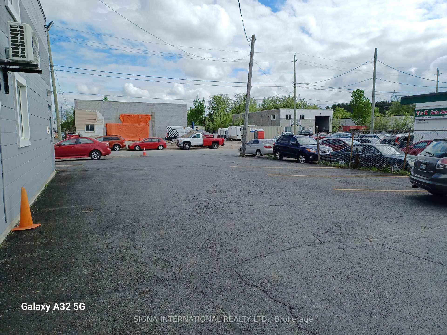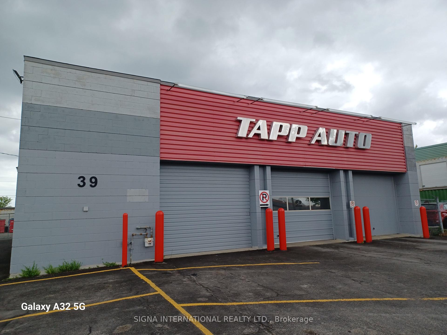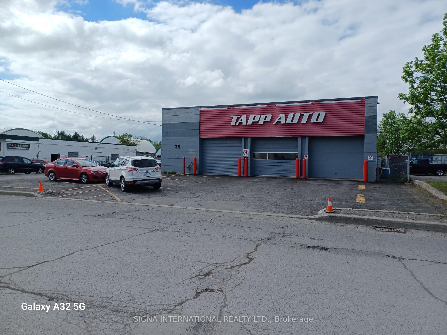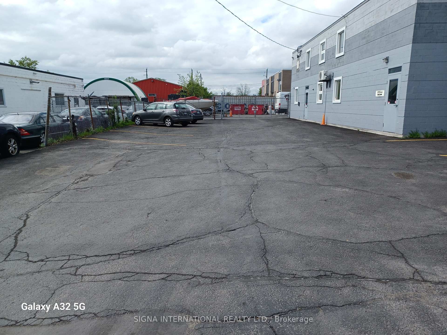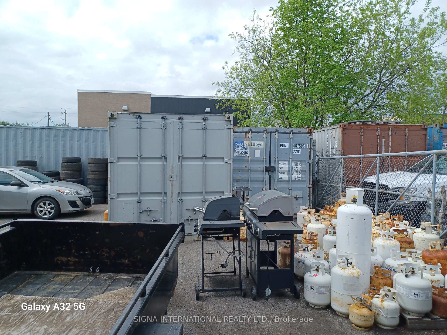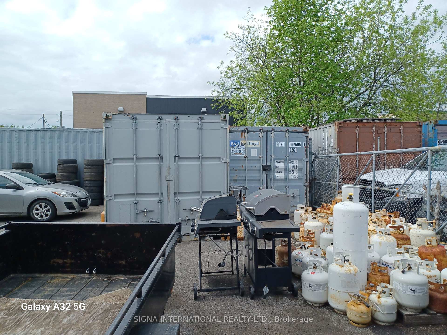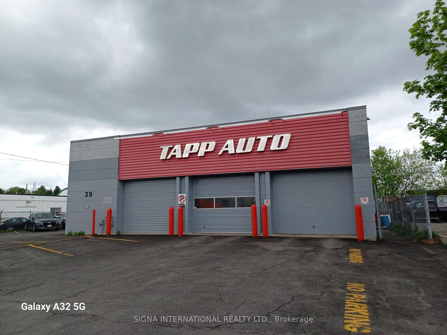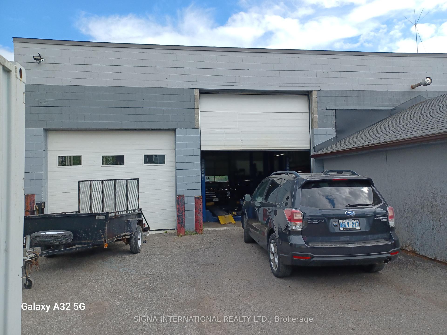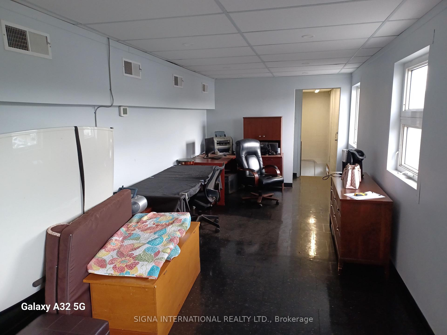$1,799,000
Available - For Sale
Listing ID: X12153192
39 Cleopatra Driv , Tanglewood - Grenfell Glen - Pineglen, K2G 0B6, Ottawa
| Vendor's Take Back (VTB) for qualified Buyers is available. This large and spacious garage could serve as a workshop for various types of light commercial manufacturing. The entire 15,069 square feet lot is securely fenced. Building measurements overall dimensions: 54' x 61', totaling 3,294 square feet. Garage dimensions: +/- 43' x 56'. Office on the second floor measures 24' x 9' (216sf), complete with a bathroom. By adding a window, this office could function as a control room, providing a full view of the garage activities. Garage doors: There are six garage doors in total: Four doors measuring 12' x 10' (one sealed), one door 12' x 14', one door 12' x 12' sealed. Electrical system: The garage is equipped with a 200 amps/240 volts electrical setup. Heating system: Central and suspended heaters are present. Air conditioning: Central air is available on the second floor. Heat pump: Provides ventilation for the reception area.Additional features: Floor drain with an oil separator. Utility meters: One Hydro meter and one Enbridge meter. Roof updated in 2014. Ceiling height to the deck: 17. An attached shed measuring 24 x 19 (456 square feet) is used as a supply room but could be removed if necessary. Financials: Property tax: $15,000/year. Zoning code: IG (General Industrial Zone). Permitted uses include animal care, cannabis production, catering, emergency services, heavy equipment sale/rental/services, medical facility, place of assembly, production studio, training center, and warehouse. License: Public Garage (automobile leasing, repair, sales, service station, rental, and carwash). Information is believed to be accurate but not guaranteed/warranted. Buyer must do his own due diligence. DO NOT DISTURB EMPLOYEES. |
| Price | $1,799,000 |
| Taxes: | $15956.00 |
| Tax Type: | Annual |
| Assessment Year: | 2024 |
| Occupancy: | Tenant |
| Address: | 39 Cleopatra Driv , Tanglewood - Grenfell Glen - Pineglen, K2G 0B6, Ottawa |
| Postal Code: | K2G 0B6 |
| Province/State: | Ottawa |
| Directions/Cross Streets: | Hunt Club |
| Washroom Type | No. of Pieces | Level |
| Washroom Type 1 | 0 | |
| Washroom Type 2 | 0 | |
| Washroom Type 3 | 0 | |
| Washroom Type 4 | 0 | |
| Washroom Type 5 | 0 | |
| Washroom Type 6 | 0 | |
| Washroom Type 7 | 0 | |
| Washroom Type 8 | 0 | |
| Washroom Type 9 | 0 | |
| Washroom Type 10 | 0 | |
| Washroom Type 11 | 0 | |
| Washroom Type 12 | 0 | |
| Washroom Type 13 | 0 | |
| Washroom Type 14 | 0 | |
| Washroom Type 15 | 0 | |
| Washroom Type 16 | 0 | |
| Washroom Type 17 | 0 | |
| Washroom Type 18 | 0 | |
| Washroom Type 19 | 0 | |
| Washroom Type 20 | 0 | |
| Washroom Type 21 | 0 | |
| Washroom Type 22 | 0 | |
| Washroom Type 23 | 0 | |
| Washroom Type 24 | 0 | |
| Washroom Type 25 | 0 | |
| Washroom Type 26 | 0 | |
| Washroom Type 27 | 0 | |
| Washroom Type 28 | 0 | |
| Washroom Type 29 | 0 | |
| Washroom Type 30 | 0 | |
| Washroom Type 31 | 0 | |
| Washroom Type 32 | 0 | |
| Washroom Type 33 | 0 | |
| Washroom Type 34 | 0 | |
| Washroom Type 35 | 0 | |
| Washroom Type 36 | 0 | |
| Washroom Type 37 | 0 | |
| Washroom Type 38 | 0 | |
| Washroom Type 39 | 0 | |
| Washroom Type 40 | 0 | |
| Washroom Type 41 | 0 | |
| Washroom Type 42 | 0 | |
| Washroom Type 43 | 0 | |
| Washroom Type 44 | 0 | |
| Washroom Type 45 | 0 | |
| Washroom Type 46 | 0 | |
| Washroom Type 47 | 0 | |
| Washroom Type 48 | 0 | |
| Washroom Type 49 | 0 | |
| Washroom Type 50 | 0 | |
| Washroom Type 51 | 0 | |
| Washroom Type 52 | 0 | |
| Washroom Type 53 | 0 | |
| Washroom Type 54 | 0 | |
| Washroom Type 55 | 0 | |
| Washroom Type 56 | 0 | |
| Washroom Type 57 | 0 | |
| Washroom Type 58 | 0 | |
| Washroom Type 59 | 0 | |
| Washroom Type 60 | 0 | |
| Washroom Type 61 | 0 | |
| Washroom Type 62 | 0 | |
| Washroom Type 63 | 0 | |
| Washroom Type 64 | 0 | |
| Washroom Type 65 | 0 | |
| Washroom Type 66 | 0 | |
| Washroom Type 67 | 0 | |
| Washroom Type 68 | 0 | |
| Washroom Type 69 | 0 | |
| Washroom Type 70 | 0 |
| Category: | Free Standing |
| Use: | Warehouse |
| Building Percentage: | T |
| Total Area: | 3510.00 |
| Total Area Code: | Square Feet |
| Office/Appartment Area: | 216 |
| Office/Appartment Area Code: | Sq Ft |
| Office/Appartment Area Code: | Sq Ft |
| Area Influences: | Public Transit |
| Sprinklers: | No |
| Washrooms: | 2 |
| Outside Storage: | T |
| Rail: | N |
| Crane: | F |
| Clear Height Feet: | 15 |
| Bay Size Length Feet: | 56 |
| Truck Level Shipping Doors #: | 0 |
| Double Man Shipping Doors #: | 0 |
| Drive-In Level Shipping Doors #: | 0 |
| Grade Level Shipping Doors #: | 6 |
| Width Feet: | 12 |
| Heat Type: | Radiant |
| Central Air Conditioning: | Partial |
| Sewers: | Sanitary |
$
%
Years
This calculator is for demonstration purposes only. Always consult a professional
financial advisor before making personal financial decisions.
| Although the information displayed is believed to be accurate, no warranties or representations are made of any kind. |
| SIGNA INTERNATIONAL REALTY LTD. |
|
|
.jpg?src=Custom)
Dir:
416-548-7854
Bus:
416-548-7854
Fax:
416-981-7184
| Book Showing | Email a Friend |
Jump To:
At a Glance:
| Type: | Com - Industrial |
| Area: | Ottawa |
| Municipality: | Tanglewood - Grenfell Glen - Pineglen |
| Neighbourhood: | 7502 - Merivale Industrial Park |
| Tax: | $15,956 |
| Baths: | 2 |
| Fireplace: | N |
Locatin Map:
Payment Calculator:
- Color Examples
- Red
- Magenta
- Gold
- Green
- Black and Gold
- Dark Navy Blue And Gold
- Cyan
- Black
- Purple
- Brown Cream
- Blue and Black
- Orange and Black
- Default
- Device Examples
