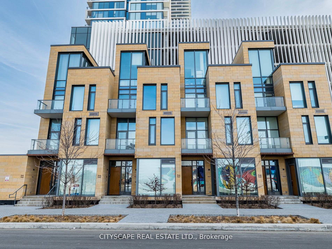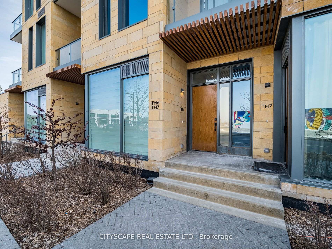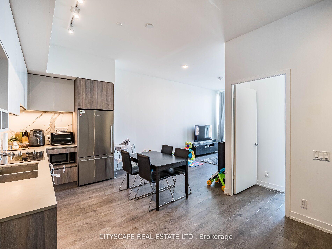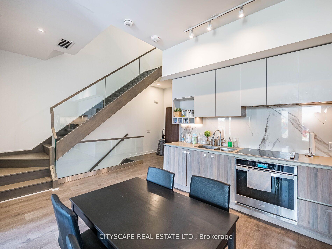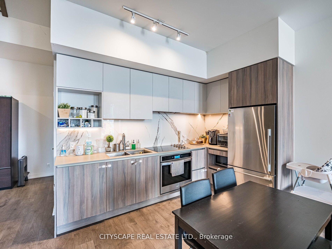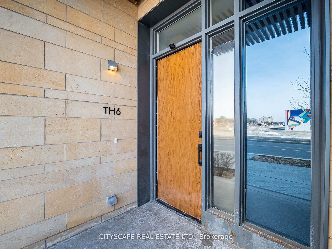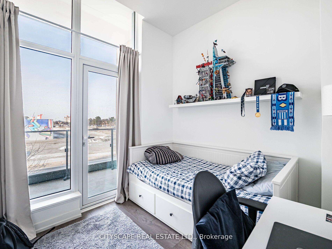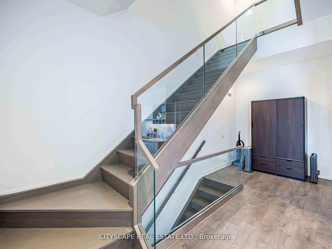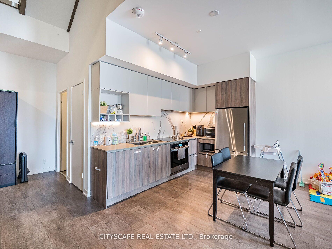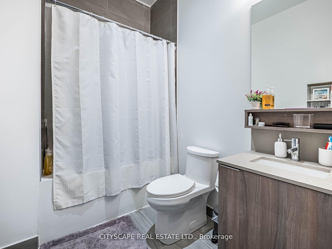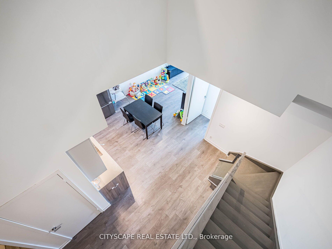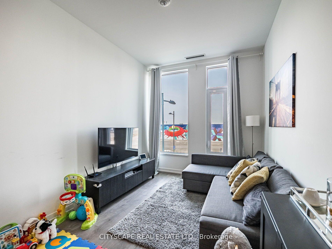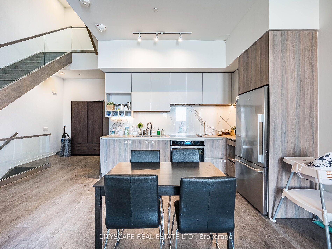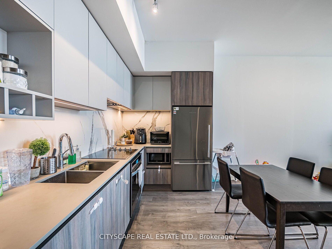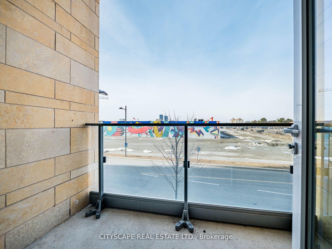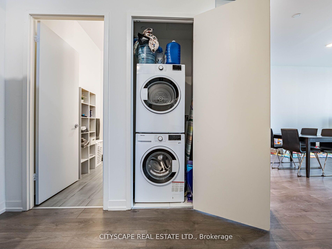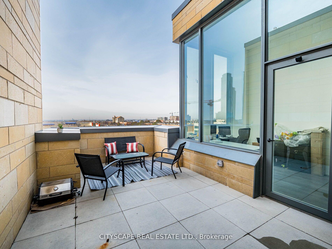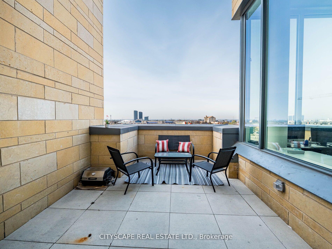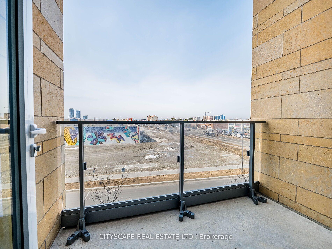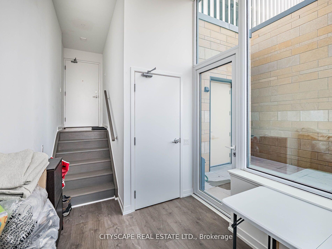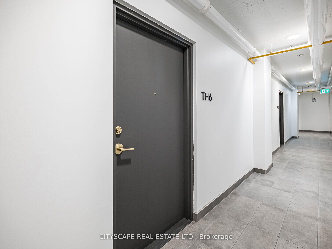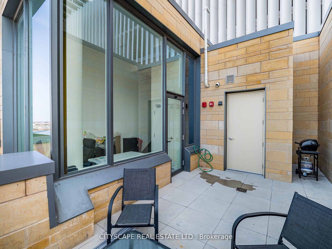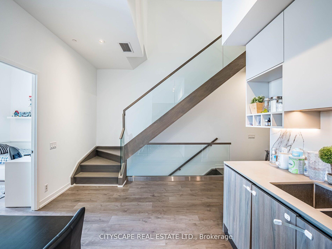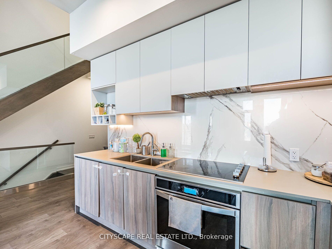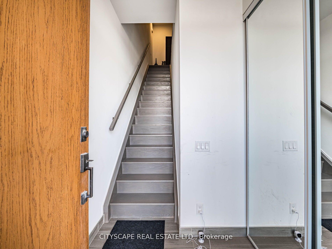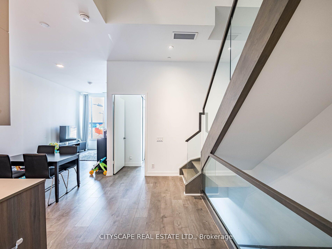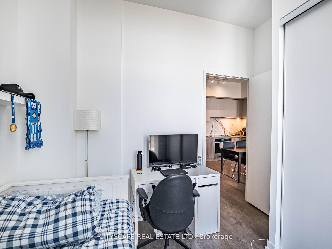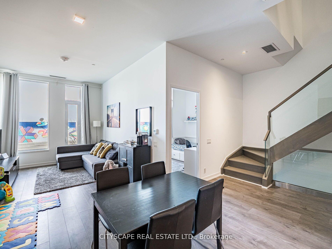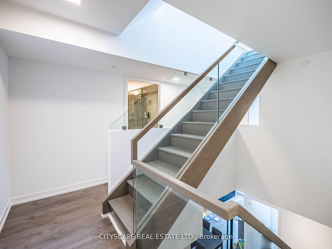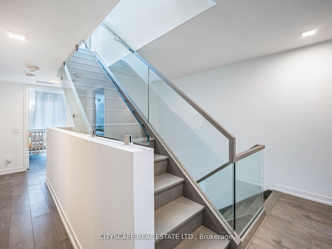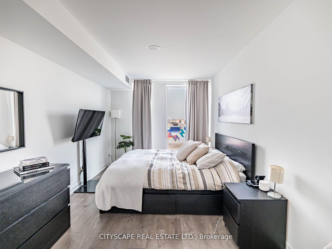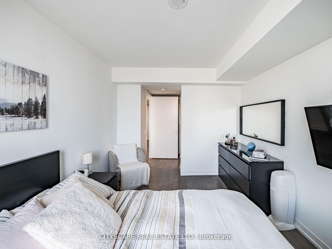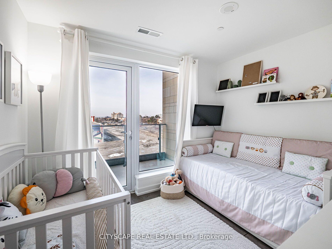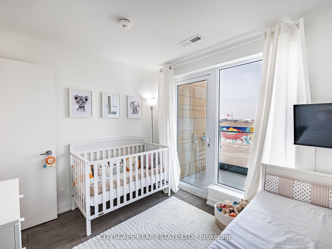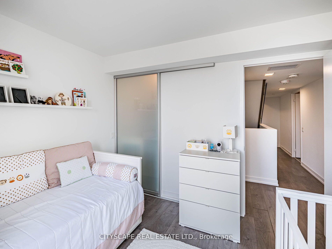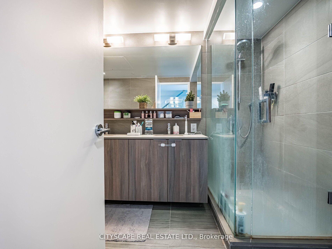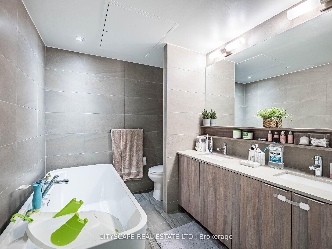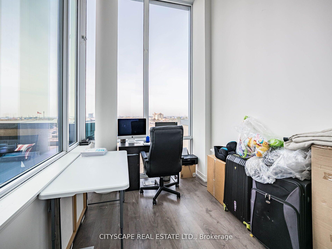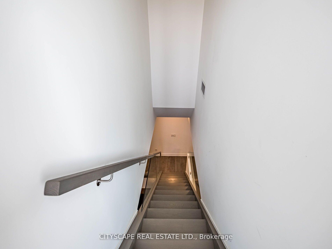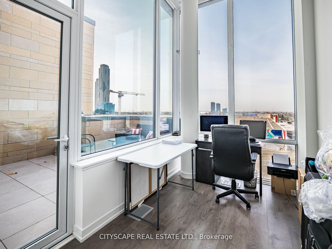$1,099,000
Available - For Sale
Listing ID: N12153347
9 Buttermill Aven West , Vaughan, L4K 0M5, York
| 3 Bed + Den with 2 full baths available for sale in the prestigious New Luxury Transit City in Vaughan. The private rooftop has gas and water line connection for BBQ. This over 1800 sq. ft T/H is less than 3 yrs old and offers upscale living with functional open concept layout. Quartz countertop and built-in appliances add a unique and modern look to the Kitchen. Main and Third Floor have 11 ft ceiling. Large windows throughout the home fill it with natural light. Close proximity to all amenities including YMCA, Walmart, Costco, IKEA, Banks and Vaughan Mills Center and York University. TTC Vaughan Subway is a two minute walk. Easy access to Hwy 400 and 407. |
| Price | $1,099,000 |
| Taxes: | $5060.88 |
| Occupancy: | Tenant |
| Address: | 9 Buttermill Aven West , Vaughan, L4K 0M5, York |
| Postal Code: | L4K 0M5 |
| Province/State: | York |
| Directions/Cross Streets: | Jane/Highway7 |
| Level/Floor | Room | Length(ft) | Width(ft) | Descriptions | |
| Room 1 | Second | Living Ro | 14.89 | 9.61 | Laminate, Large Window, Combined w/Dining |
| Room 2 | Second | Dining Ro | 17.29 | 12 | Laminate, Open Concept, Coffered Ceiling(s) |
| Room 3 | Second | Bedroom 2 | 10.59 | 9.94 | Laminate, Balcony, Closet |
| Room 4 | Third | Primary B | 15.58 | 9.91 | Laminate, Large Window, Walk-In Closet(s) |
| Room 5 | Third | Bedroom 3 | 10.99 | 10.59 | Laminate, Balcony, Closet |
| Room 6 | Upper | Den | 13.28 | 7.61 | Laminate, Large Window, Open Concept |
| Washroom Type | No. of Pieces | Level |
| Washroom Type 1 | 4 | Second |
| Washroom Type 2 | 5 | Third |
| Washroom Type 3 | 0 | |
| Washroom Type 4 | 0 | |
| Washroom Type 5 | 0 |
| Total Area: | 0.00 |
| Washrooms: | 2 |
| Heat Type: | Forced Air |
| Central Air Conditioning: | Central Air |
$
%
Years
This calculator is for demonstration purposes only. Always consult a professional
financial advisor before making personal financial decisions.
| Although the information displayed is believed to be accurate, no warranties or representations are made of any kind. |
| CITYSCAPE REAL ESTATE LTD. |
|
|
.jpg?src=Custom)
Dir:
416-548-7854
Bus:
416-548-7854
Fax:
416-981-7184
| Book Showing | Email a Friend |
Jump To:
At a Glance:
| Type: | Com - Condo Townhouse |
| Area: | York |
| Municipality: | Vaughan |
| Neighbourhood: | Vaughan Corporate Centre |
| Style: | 3-Storey |
| Tax: | $5,060.88 |
| Maintenance Fee: | $520.3 |
| Beds: | 3+1 |
| Baths: | 2 |
| Fireplace: | N |
Locatin Map:
Payment Calculator:
- Color Examples
- Red
- Magenta
- Gold
- Green
- Black and Gold
- Dark Navy Blue And Gold
- Cyan
- Black
- Purple
- Brown Cream
- Blue and Black
- Orange and Black
- Default
- Device Examples
