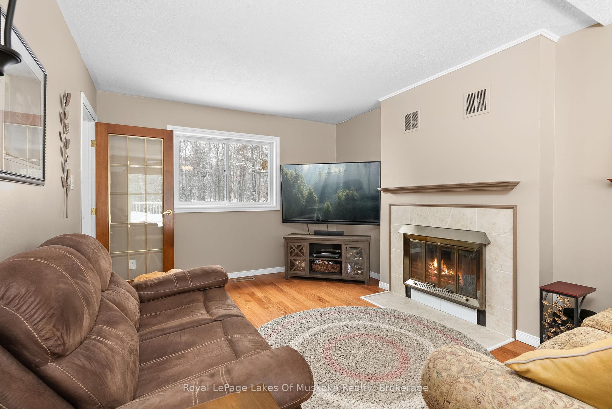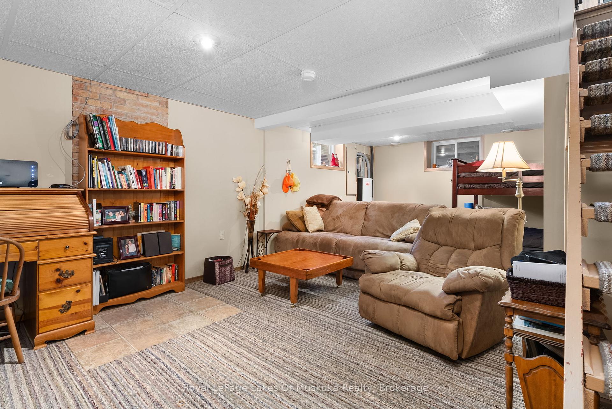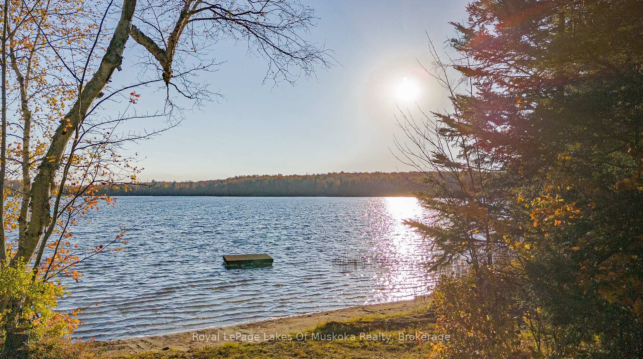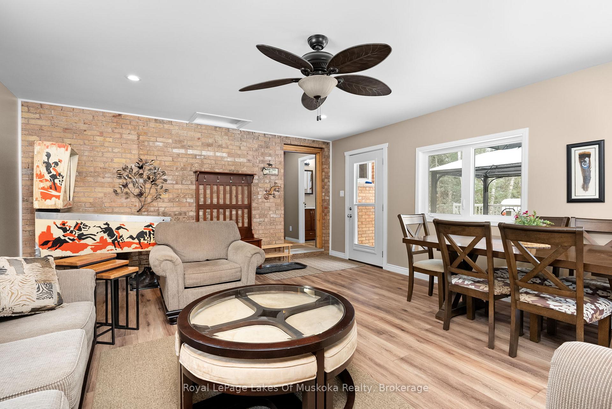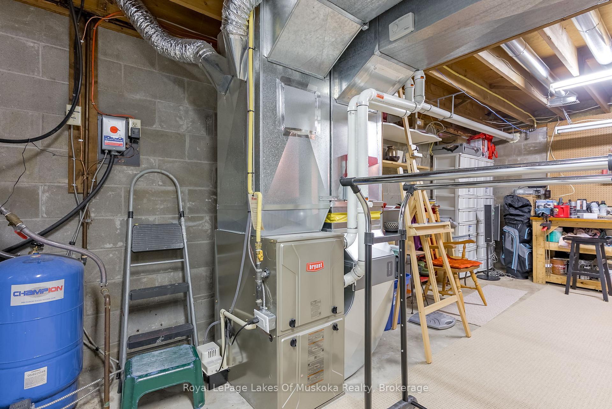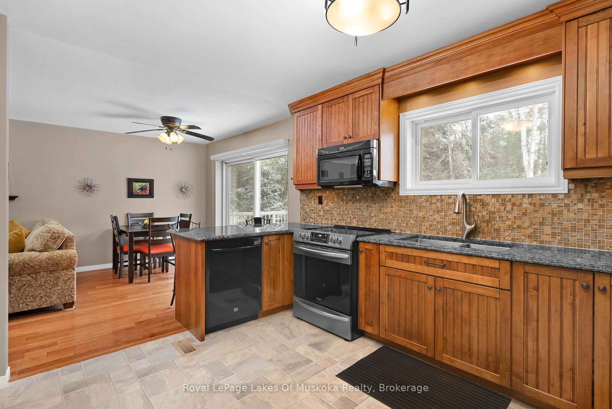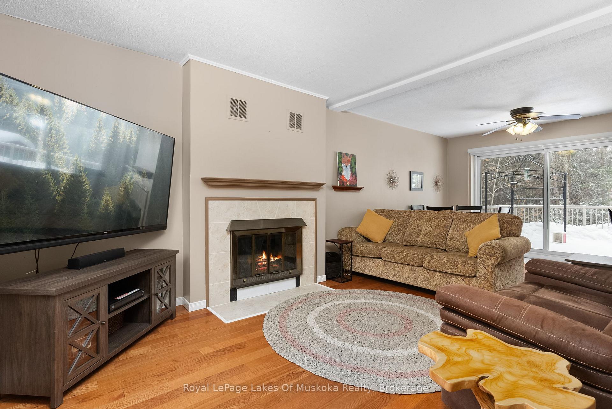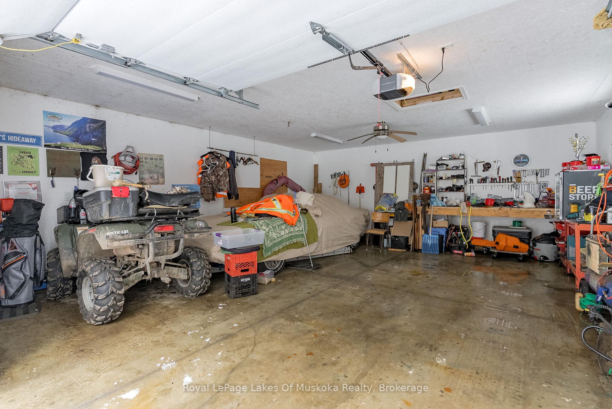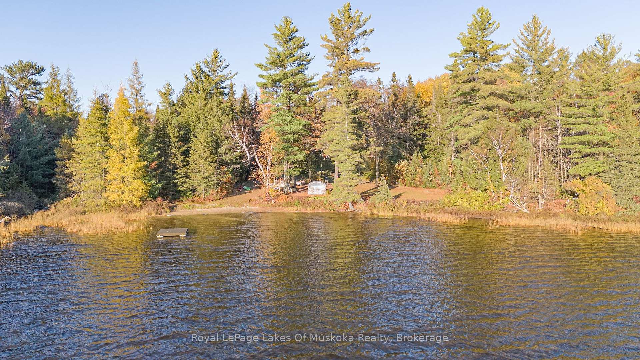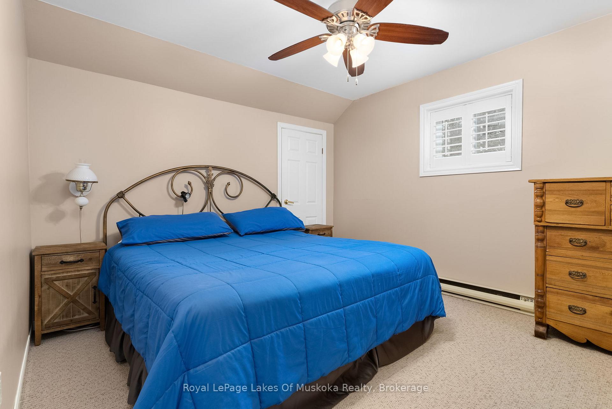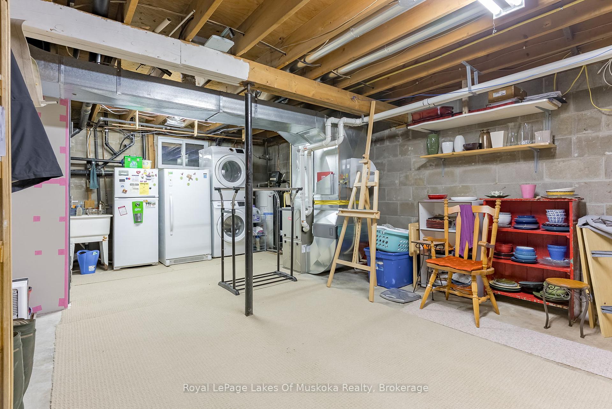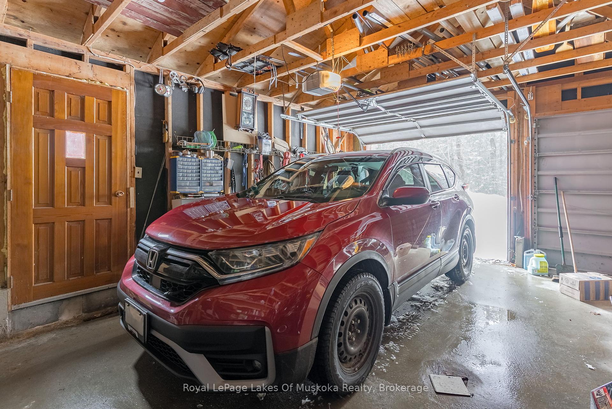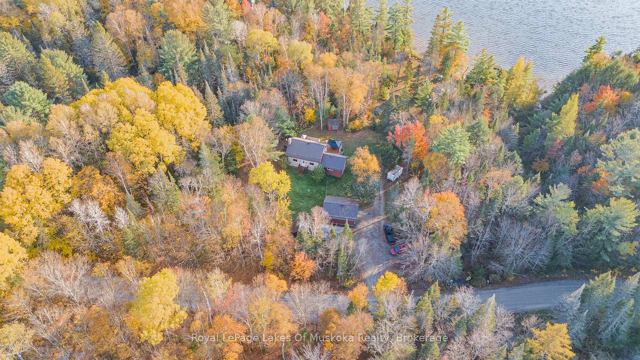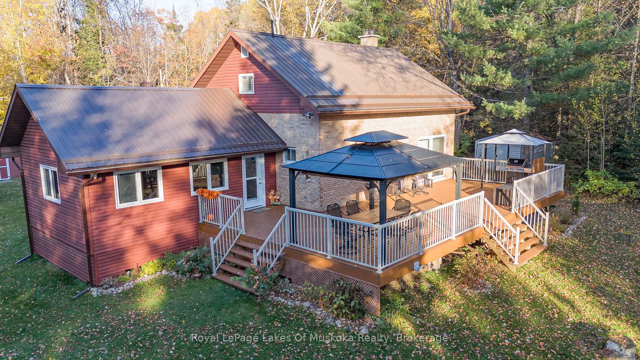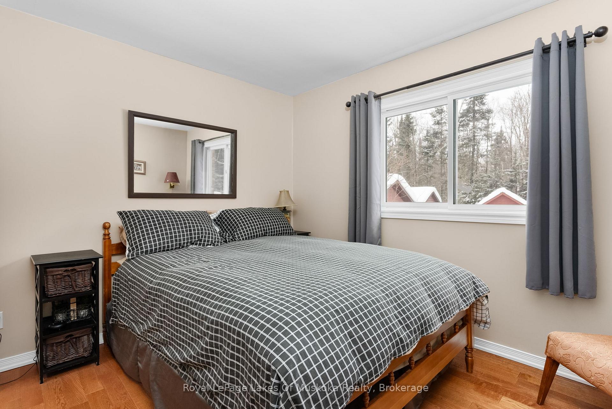$999,000
Available - For Sale
Listing ID: X12154412
128 Cheer Lake Road , Strong, P0A 1X0, Parry Sound
| Tucked away in privacy on the peaceful shores of Cheer Lake is this Cape Cod style, year round cottage with sunset exposure on it's sandy, child friendly shores. This beautiful home contains three good sized bedrooms with the primary bedroom on the main level. Custom kitchen was locally sourced at world renowned "Cutter's Edge" and features solid wood cabinetry and granite countertops with high end appliances all included. Open concept kitchen/dining/living room features a walkout to a huge lakeside deck with more than enough room to entertain family and friends and watch the sun go down. A huge gazebo adds shelter from the rain. Also on the main level is a desirable family room which gives enough inside space for large family dinners if the weather outside isn't cooperating. Lower level features a rec. room, utility/workshop, brand new furnace in 2023, and an amazing, Ontario Hydro approved and installed, home battery backup that can provide up to four days of power for the entire home during an outage. No need for those noisy generators. This state of the art system also allows you to immediately monitor power usage from your smart phone, and is automatically charged when conventional power is returned. The lot is level with your dock at the shore and you're just a short drive to town for supplies or to the highway for the commute home or to work. This property gives you the best of both worlds and allows you to spend an extra day at the cottage working if necessary. Live or cottage year-round on beautiful Cheer Lake which boasts 40% Crown Land surrounding the lake and adding to its charm, beauty, and distinctiveness. Drive down the road and catch a chance sighting of a Moose or Deer. All is possible in the beautiful Almaguin Highlands. |
| Price | $999,000 |
| Taxes: | $4130.00 |
| Occupancy: | Owner |
| Address: | 128 Cheer Lake Road , Strong, P0A 1X0, Parry Sound |
| Directions/Cross Streets: | Machar/Strong Boundary Rd/Cheer Lk Rd |
| Rooms: | 8 |
| Rooms +: | 2 |
| Bedrooms: | 3 |
| Bedrooms +: | 0 |
| Family Room: | T |
| Basement: | Full, Partially Fi |
| Level/Floor | Room | Length(ft) | Width(ft) | Descriptions | |
| Room 1 | Main | Kitchen | 17.94 | 11.32 | |
| Room 2 | Main | Dining Ro | 11.28 | 9.54 | Walk-Out |
| Room 3 | Main | Living Ro | 11.28 | 13.64 | |
| Room 4 | Main | Primary B | 11.61 | 10.99 | |
| Room 5 | Main | Family Ro | 21.71 | 16.17 | |
| Room 6 | Main | Bathroom | 6.99 | 5.02 | 4 Pc Bath |
| Room 7 | Second | Bathroom | 4.92 | 4.95 | 2 Pc Bath |
| Room 8 | Second | Bedroom | 12.56 | 11.32 | |
| Room 9 | Second | Bedroom | 12.56 | 10.59 | |
| Room 10 | Lower | Recreatio | 22.4 | 14.5 | |
| Room 11 | Lower | Utility R | 23.35 | 14.46 |
| Washroom Type | No. of Pieces | Level |
| Washroom Type 1 | 4 | Main |
| Washroom Type 2 | 2 | Second |
| Washroom Type 3 | 0 | |
| Washroom Type 4 | 0 | |
| Washroom Type 5 | 0 | |
| Washroom Type 6 | 4 | Main |
| Washroom Type 7 | 2 | Second |
| Washroom Type 8 | 0 | |
| Washroom Type 9 | 0 | |
| Washroom Type 10 | 0 | |
| Washroom Type 11 | 4 | Main |
| Washroom Type 12 | 2 | Second |
| Washroom Type 13 | 0 | |
| Washroom Type 14 | 0 | |
| Washroom Type 15 | 0 | |
| Washroom Type 16 | 4 | Main |
| Washroom Type 17 | 2 | Second |
| Washroom Type 18 | 0 | |
| Washroom Type 19 | 0 | |
| Washroom Type 20 | 0 | |
| Washroom Type 21 | 4 | Main |
| Washroom Type 22 | 2 | Second |
| Washroom Type 23 | 0 | |
| Washroom Type 24 | 0 | |
| Washroom Type 25 | 0 | |
| Washroom Type 26 | 4 | Main |
| Washroom Type 27 | 2 | Second |
| Washroom Type 28 | 0 | |
| Washroom Type 29 | 0 | |
| Washroom Type 30 | 0 | |
| Washroom Type 31 | 4 | Main |
| Washroom Type 32 | 2 | Second |
| Washroom Type 33 | 0 | |
| Washroom Type 34 | 0 | |
| Washroom Type 35 | 0 | |
| Washroom Type 36 | 4 | Main |
| Washroom Type 37 | 2 | Second |
| Washroom Type 38 | 0 | |
| Washroom Type 39 | 0 | |
| Washroom Type 40 | 0 | |
| Washroom Type 41 | 4 | Main |
| Washroom Type 42 | 2 | Second |
| Washroom Type 43 | 0 | |
| Washroom Type 44 | 0 | |
| Washroom Type 45 | 0 |
| Total Area: | 0.00 |
| Approximatly Age: | 31-50 |
| Property Type: | Detached |
| Style: | 2-Storey |
| Exterior: | Vinyl Siding, Brick |
| Garage Type: | Detached |
| (Parking/)Drive: | Private Do |
| Drive Parking Spaces: | 6 |
| Park #1 | |
| Parking Type: | Private Do |
| Park #2 | |
| Parking Type: | Private Do |
| Pool: | None |
| Other Structures: | Gazebo, Storag |
| Approximatly Age: | 31-50 |
| Approximatly Square Footage: | 1100-1500 |
| Property Features: | Golf, Lake/Pond |
| CAC Included: | N |
| Water Included: | N |
| Cabel TV Included: | N |
| Common Elements Included: | N |
| Heat Included: | N |
| Parking Included: | N |
| Condo Tax Included: | N |
| Building Insurance Included: | N |
| Fireplace/Stove: | Y |
| Heat Type: | Forced Air |
| Central Air Conditioning: | None |
| Central Vac: | N |
| Laundry Level: | Syste |
| Ensuite Laundry: | F |
| Sewers: | Septic |
| Water: | Drilled W |
| Water Supply Types: | Drilled Well |
| Utilities-Hydro: | Y |
$
%
Years
This calculator is for demonstration purposes only. Always consult a professional
financial advisor before making personal financial decisions.
| Although the information displayed is believed to be accurate, no warranties or representations are made of any kind. |
| Royal LePage Lakes Of Muskoka Realty |
|
|
.jpg?src=Custom)
Dir:
416-548-7854
Bus:
416-548-7854
Fax:
416-981-7184
| Book Showing | Email a Friend |
Jump To:
At a Glance:
| Type: | Freehold - Detached |
| Area: | Parry Sound |
| Municipality: | Strong |
| Neighbourhood: | Strong |
| Style: | 2-Storey |
| Approximate Age: | 31-50 |
| Tax: | $4,130 |
| Beds: | 3 |
| Baths: | 2 |
| Fireplace: | Y |
| Pool: | None |
Locatin Map:
Payment Calculator:
- Color Examples
- Red
- Magenta
- Gold
- Green
- Black and Gold
- Dark Navy Blue And Gold
- Cyan
- Black
- Purple
- Brown Cream
- Blue and Black
- Orange and Black
- Default
- Device Examples

