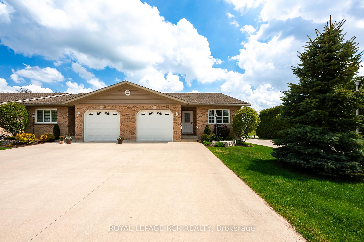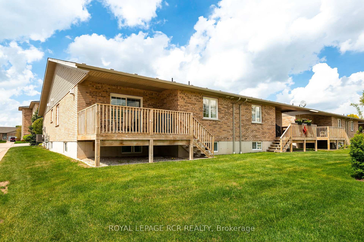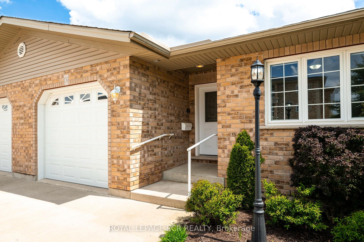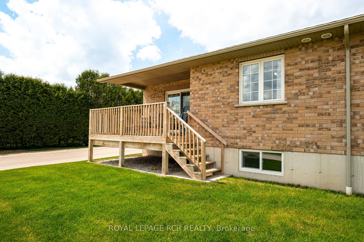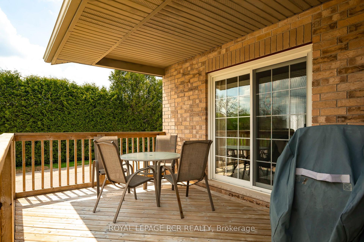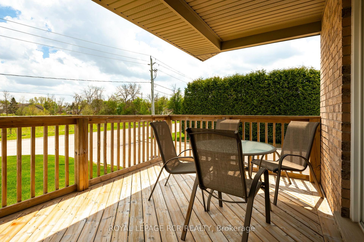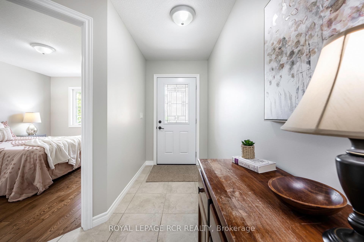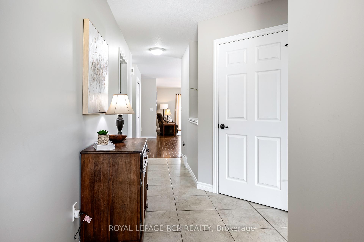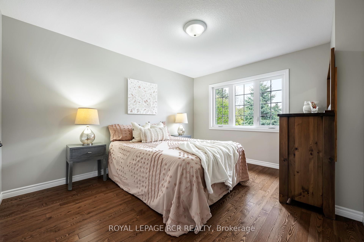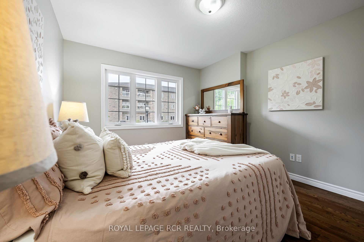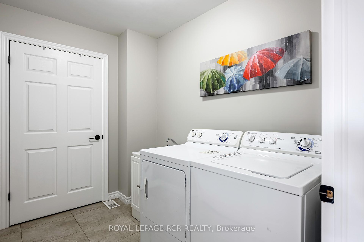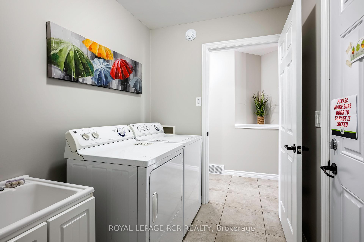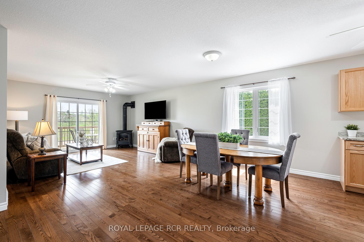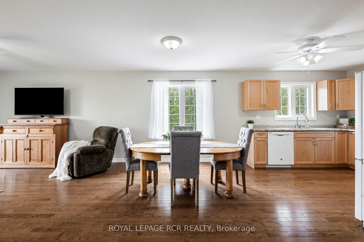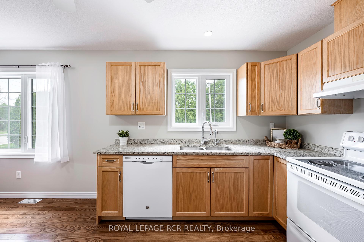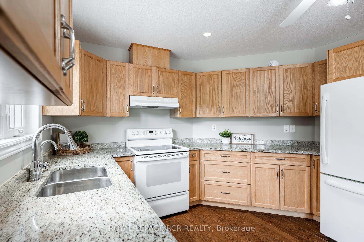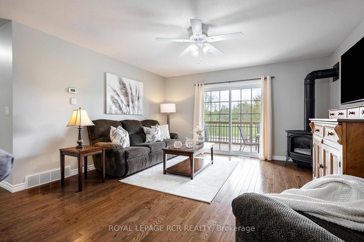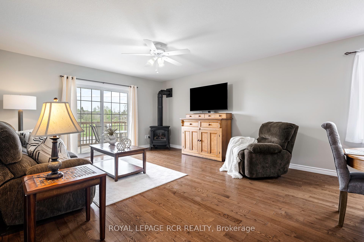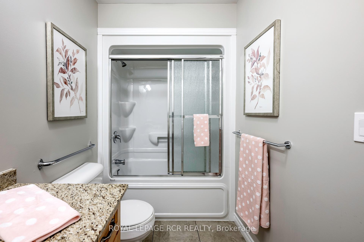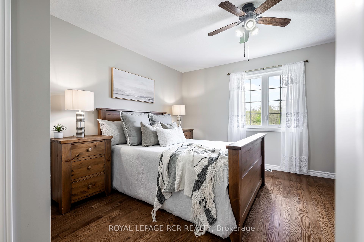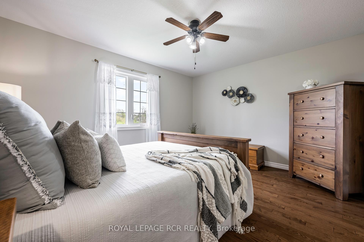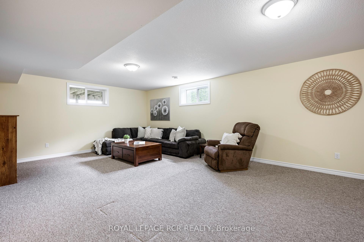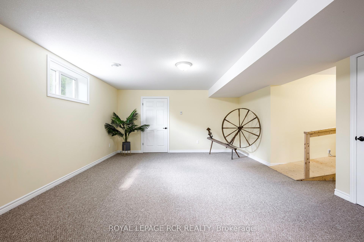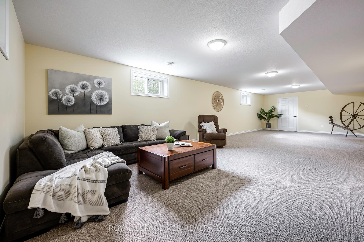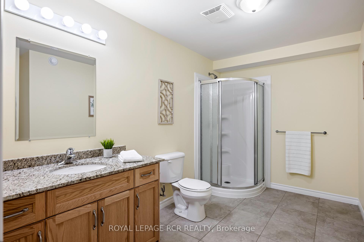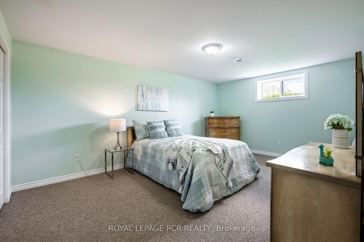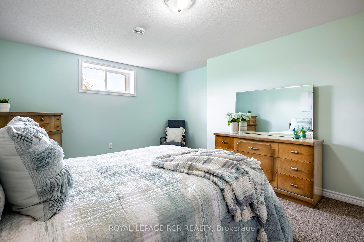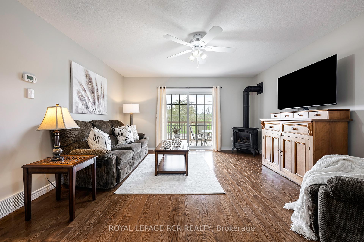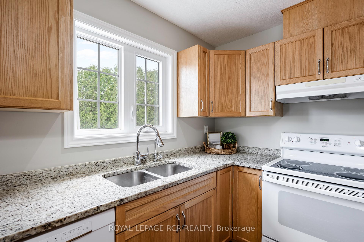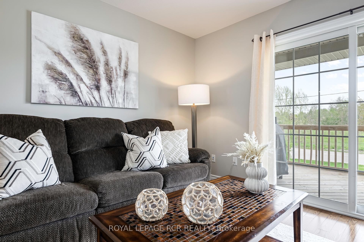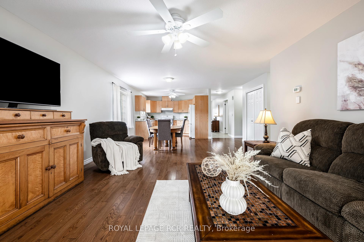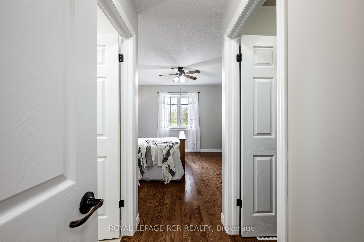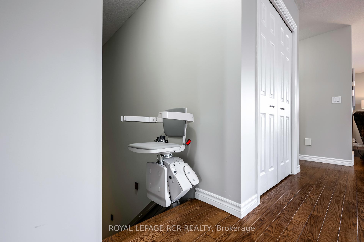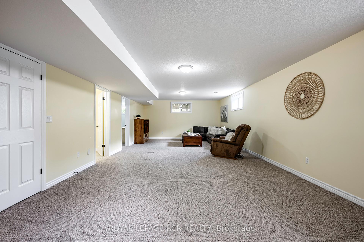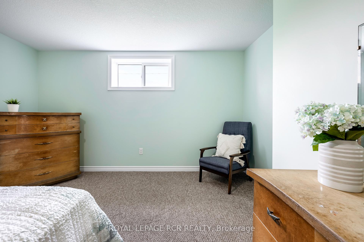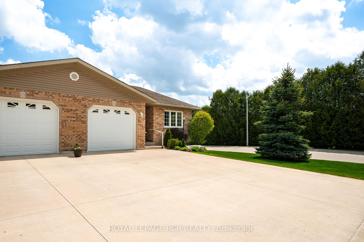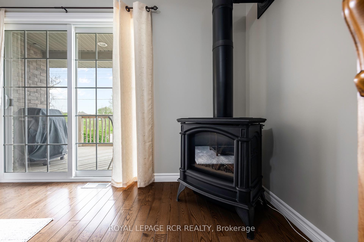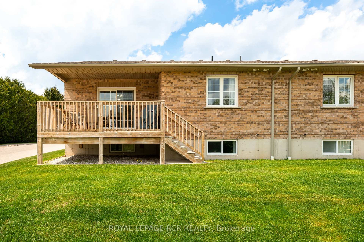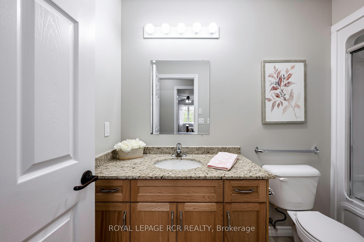$549,000
Available - For Sale
Listing ID: X12158300
401 Birmingham Stre East , Wellington North, N0G 2L2, Wellington
| Welcome to Curve Rock Condominiums a peaceful, well-kept community where comfort meets convenience. This beautifully maintained semi-detached condo bungalow offers 2+1 bedrooms, 3 full bathrooms, and a well-designed floor plan that makes daily living feel easy and relaxed. The main level is bright and welcoming, featuring hardwood flooring throughout and large windows that fill the space with natural light. The open-concept kitchen, dining area, and living room are perfect for both daily routines and entertaining. A gas fireplace adds warmth to the living room, while sliding patio doors lead to a covered back deck with a natural gas BBQ hook-up. The main floor also includes a laundry room with direct access to the single-car garage for added convenience. The spacious primary bedroom offers a walk-in closet and a private 3-piece ensuite, creating a quiet retreat at the end of the day. A second bedroom and a separate 4-piece bathroom on this level add versatility - perfect for accommodating guests, setting up a home office, or creating a cozy space for hobbies or reading. The fully finished lower level extends your living area with a spacious rec room - well-suited for relaxing, entertaining, or setting up a home theatre or games area. A third bedroom and a 3-piece bathroom offer a private, comfortable space for guests or family. Thanks to above-grade windows, the lower level enjoys great natural light, while in-floor heating adds year-round comfort. Additional storage areas help keep everything neatly tucked away. Step out your back door and enjoy direct access to a nearby walking trail - ideal for morning strolls, quiet reflection, or a bit of fresh air without having to leave the community. Low condo fees include snow removal, lawn care, and garden maintenance - freeing you from outdoor chores and allowing you to truly enjoy the relaxed lifestyle this home offers. |
| Price | $549,000 |
| Taxes: | $3565.62 |
| Occupancy: | Vacant |
| Address: | 401 Birmingham Stre East , Wellington North, N0G 2L2, Wellington |
| Postal Code: | N0G 2L2 |
| Province/State: | Wellington |
| Directions/Cross Streets: | Hwy 6 & Birmingham St |
| Level/Floor | Room | Length(ft) | Width(ft) | Descriptions | |
| Room 1 | Main | Kitchen | 9.25 | 11.64 | Hardwood Floor, Pot Lights, Granite Counters |
| Room 2 | Main | Dining Ro | 12.3 | 13.09 | Hardwood Floor, Pantry, Open Concept |
| Room 3 | Main | Living Ro | 12.82 | 13.09 | Hardwood Floor, Gas Fireplace, W/O To Deck |
| Room 4 | Main | Primary B | 11.94 | 13.97 | Hardwood Floor, 3 Pc Ensuite, Walk-In Closet(s) |
| Room 5 | Main | Bedroom 2 | 13.25 | 10.92 | Hardwood Floor, Closet, Overlooks Frontyard |
| Room 6 | Main | Laundry | 5.94 | 9.38 | Tile Floor, W/O To Garage, Closet |
| Room 7 | Lower | Recreatio | 37.56 | 15.06 | Broadloom, Above Grade Window, 3 Pc Bath |
| Room 8 | Lower | Bedroom 3 | 17.81 | 11.91 | Broadloom, Above Grade Window, Closet |
| Washroom Type | No. of Pieces | Level |
| Washroom Type 1 | 3 | Main |
| Washroom Type 2 | 4 | Main |
| Washroom Type 3 | 3 | Lower |
| Washroom Type 4 | 0 | |
| Washroom Type 5 | 0 | |
| Washroom Type 6 | 3 | Main |
| Washroom Type 7 | 4 | Main |
| Washroom Type 8 | 3 | Lower |
| Washroom Type 9 | 0 | |
| Washroom Type 10 | 0 | |
| Washroom Type 11 | 3 | Main |
| Washroom Type 12 | 4 | Main |
| Washroom Type 13 | 3 | Lower |
| Washroom Type 14 | 0 | |
| Washroom Type 15 | 0 | |
| Washroom Type 16 | 3 | Main |
| Washroom Type 17 | 4 | Main |
| Washroom Type 18 | 3 | Lower |
| Washroom Type 19 | 0 | |
| Washroom Type 20 | 0 | |
| Washroom Type 21 | 3 | Main |
| Washroom Type 22 | 4 | Main |
| Washroom Type 23 | 3 | Lower |
| Washroom Type 24 | 0 | |
| Washroom Type 25 | 0 | |
| Washroom Type 26 | 3 | Main |
| Washroom Type 27 | 4 | Main |
| Washroom Type 28 | 3 | Lower |
| Washroom Type 29 | 0 | |
| Washroom Type 30 | 0 | |
| Washroom Type 31 | 3 | Main |
| Washroom Type 32 | 4 | Main |
| Washroom Type 33 | 3 | Lower |
| Washroom Type 34 | 0 | |
| Washroom Type 35 | 0 | |
| Washroom Type 36 | 3 | Main |
| Washroom Type 37 | 4 | Main |
| Washroom Type 38 | 3 | Lower |
| Washroom Type 39 | 0 | |
| Washroom Type 40 | 0 | |
| Washroom Type 41 | 3 | Main |
| Washroom Type 42 | 4 | Main |
| Washroom Type 43 | 3 | Lower |
| Washroom Type 44 | 0 | |
| Washroom Type 45 | 0 | |
| Washroom Type 46 | 3 | Main |
| Washroom Type 47 | 4 | Main |
| Washroom Type 48 | 3 | Lower |
| Washroom Type 49 | 0 | |
| Washroom Type 50 | 0 | |
| Washroom Type 51 | 3 | Main |
| Washroom Type 52 | 4 | Main |
| Washroom Type 53 | 3 | Lower |
| Washroom Type 54 | 0 | |
| Washroom Type 55 | 0 | |
| Washroom Type 56 | 3 | Main |
| Washroom Type 57 | 4 | Main |
| Washroom Type 58 | 3 | Lower |
| Washroom Type 59 | 0 | |
| Washroom Type 60 | 0 | |
| Washroom Type 61 | 3 | Main |
| Washroom Type 62 | 4 | Main |
| Washroom Type 63 | 3 | Lower |
| Washroom Type 64 | 0 | |
| Washroom Type 65 | 0 | |
| Washroom Type 66 | 3 | Main |
| Washroom Type 67 | 4 | Main |
| Washroom Type 68 | 3 | Lower |
| Washroom Type 69 | 0 | |
| Washroom Type 70 | 0 | |
| Washroom Type 71 | 3 | Main |
| Washroom Type 72 | 4 | Main |
| Washroom Type 73 | 3 | Lower |
| Washroom Type 74 | 0 | |
| Washroom Type 75 | 0 | |
| Washroom Type 76 | 3 | Main |
| Washroom Type 77 | 4 | Main |
| Washroom Type 78 | 3 | Lower |
| Washroom Type 79 | 0 | |
| Washroom Type 80 | 0 | |
| Washroom Type 81 | 3 | Main |
| Washroom Type 82 | 4 | Main |
| Washroom Type 83 | 3 | Lower |
| Washroom Type 84 | 0 | |
| Washroom Type 85 | 0 | |
| Washroom Type 86 | 3 | Main |
| Washroom Type 87 | 4 | Main |
| Washroom Type 88 | 3 | Lower |
| Washroom Type 89 | 0 | |
| Washroom Type 90 | 0 | |
| Washroom Type 91 | 3 | Main |
| Washroom Type 92 | 4 | Main |
| Washroom Type 93 | 3 | Lower |
| Washroom Type 94 | 0 | |
| Washroom Type 95 | 0 | |
| Washroom Type 96 | 3 | Main |
| Washroom Type 97 | 4 | Main |
| Washroom Type 98 | 3 | Lower |
| Washroom Type 99 | 0 | |
| Washroom Type 100 | 0 | |
| Washroom Type 101 | 3 | Main |
| Washroom Type 102 | 4 | Main |
| Washroom Type 103 | 3 | Lower |
| Washroom Type 104 | 0 | |
| Washroom Type 105 | 0 | |
| Washroom Type 106 | 3 | Main |
| Washroom Type 107 | 4 | Main |
| Washroom Type 108 | 3 | Lower |
| Washroom Type 109 | 0 | |
| Washroom Type 110 | 0 | |
| Washroom Type 111 | 3 | Main |
| Washroom Type 112 | 4 | Main |
| Washroom Type 113 | 3 | Lower |
| Washroom Type 114 | 0 | |
| Washroom Type 115 | 0 | |
| Washroom Type 116 | 3 | Main |
| Washroom Type 117 | 4 | Main |
| Washroom Type 118 | 3 | Lower |
| Washroom Type 119 | 0 | |
| Washroom Type 120 | 0 | |
| Washroom Type 121 | 3 | Main |
| Washroom Type 122 | 4 | Main |
| Washroom Type 123 | 3 | Lower |
| Washroom Type 124 | 0 | |
| Washroom Type 125 | 0 |
| Total Area: | 0.00 |
| Washrooms: | 3 |
| Heat Type: | Forced Air |
| Central Air Conditioning: | Central Air |
$
%
Years
This calculator is for demonstration purposes only. Always consult a professional
financial advisor before making personal financial decisions.
| Although the information displayed is believed to be accurate, no warranties or representations are made of any kind. |
| ROYAL LEPAGE RCR REALTY |
|
|
.jpg?src=Custom)
Dir:
416-548-7854
Bus:
416-548-7854
Fax:
416-981-7184
| Virtual Tour | Book Showing | Email a Friend |
Jump To:
At a Glance:
| Type: | Com - Semi-Detached Cond |
| Area: | Wellington |
| Municipality: | Wellington North |
| Neighbourhood: | Mount Forest |
| Style: | Bungalow |
| Tax: | $3,565.62 |
| Maintenance Fee: | $345.1 |
| Beds: | 2+1 |
| Baths: | 3 |
| Fireplace: | Y |
Locatin Map:
Payment Calculator:
- Color Examples
- Red
- Magenta
- Gold
- Green
- Black and Gold
- Dark Navy Blue And Gold
- Cyan
- Black
- Purple
- Brown Cream
- Blue and Black
- Orange and Black
- Default
- Device Examples
